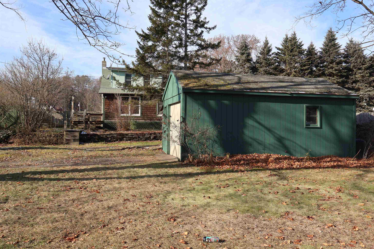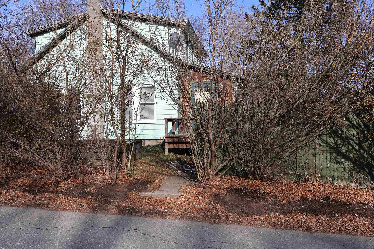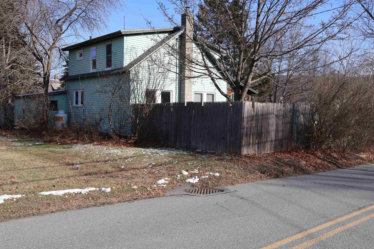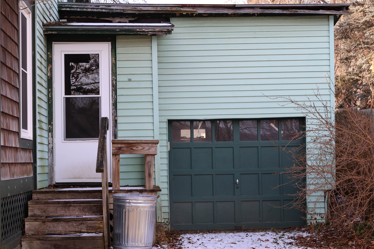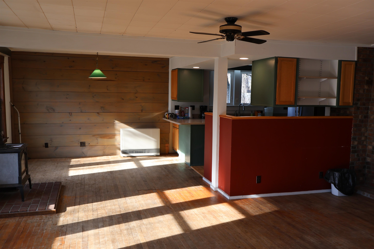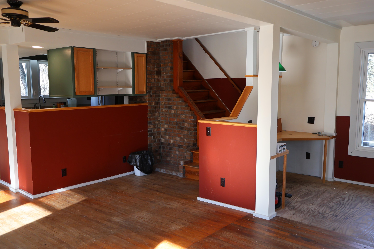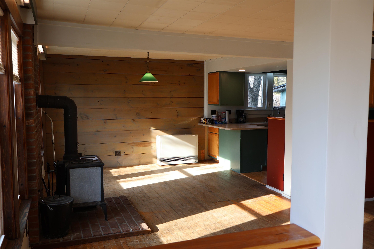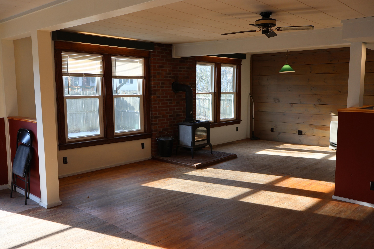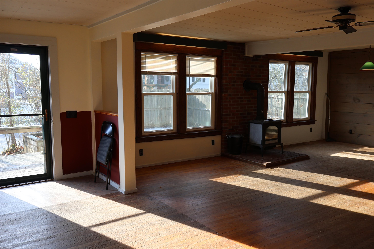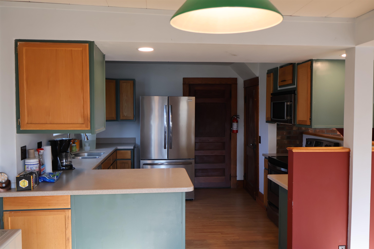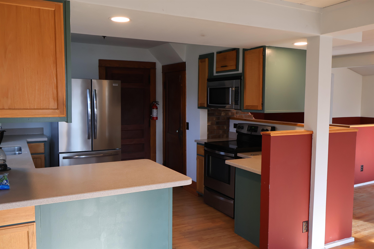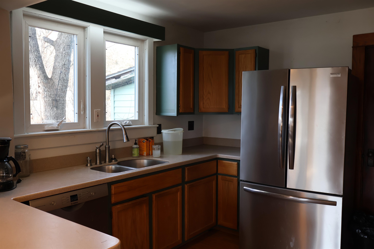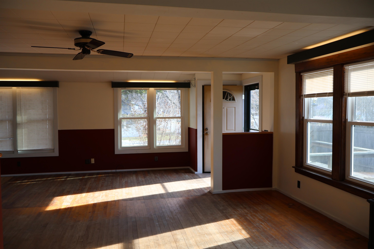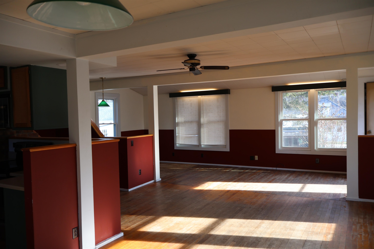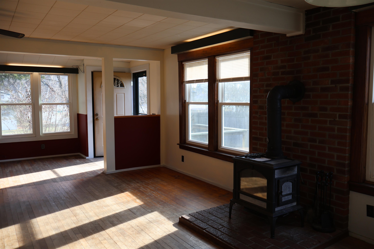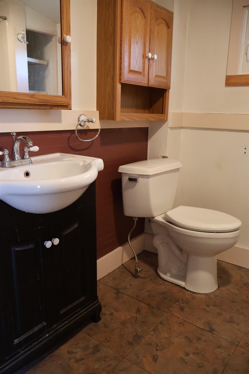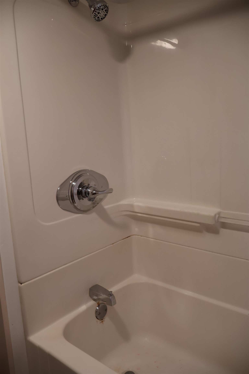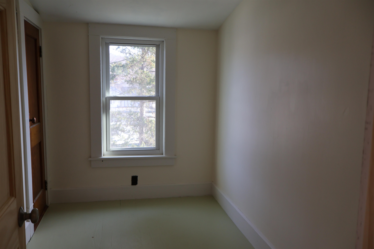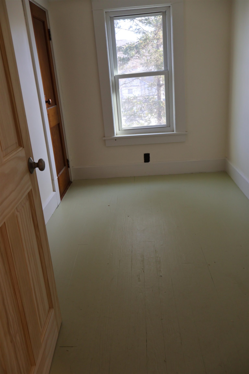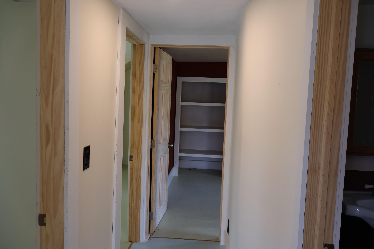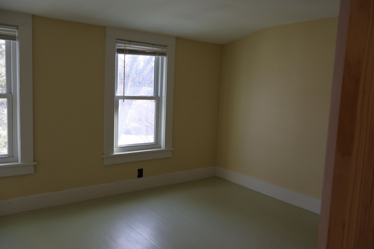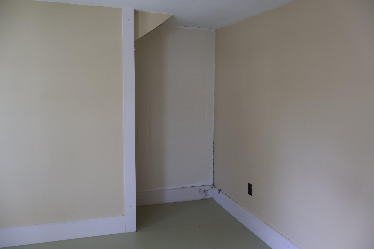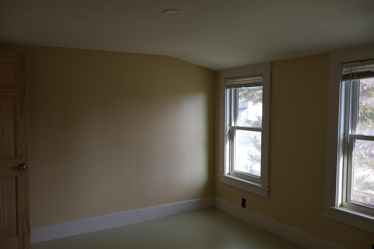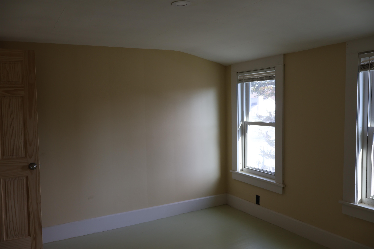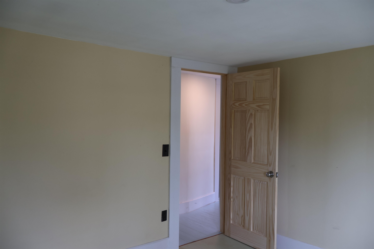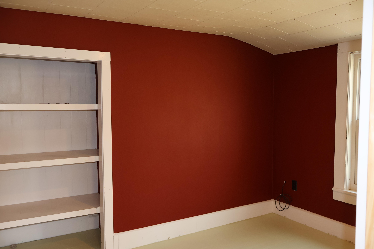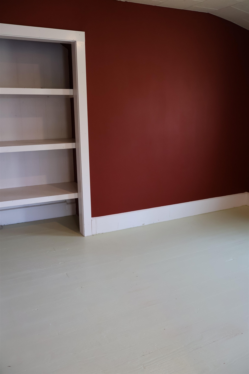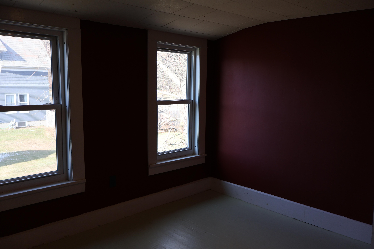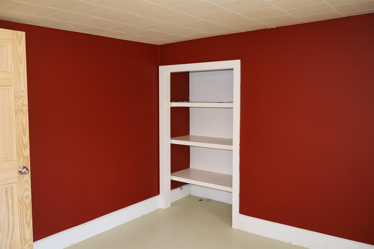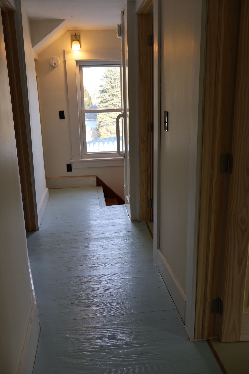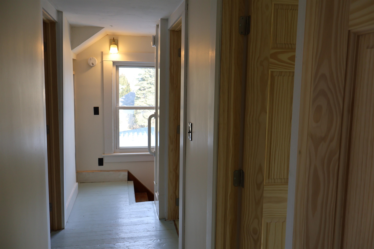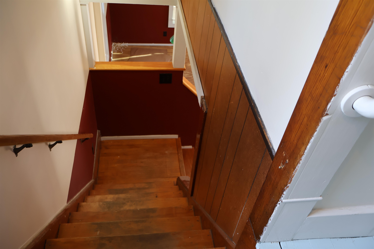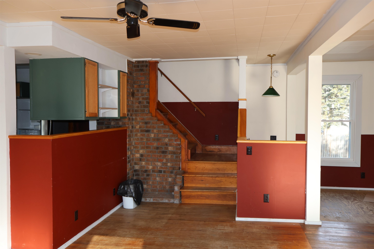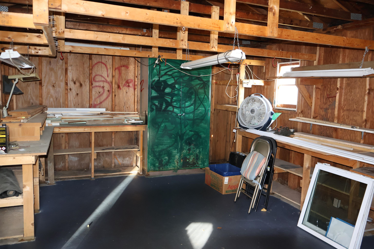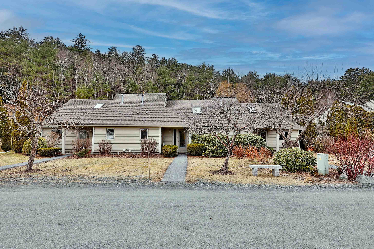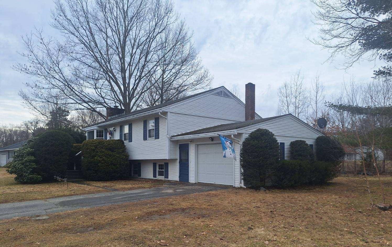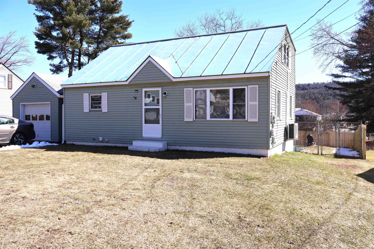1 of 40
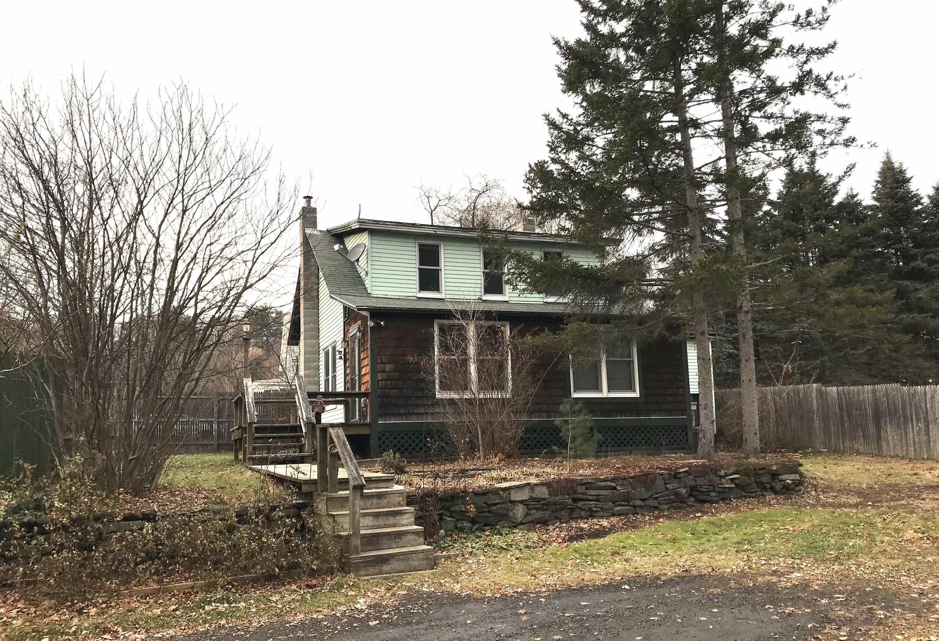
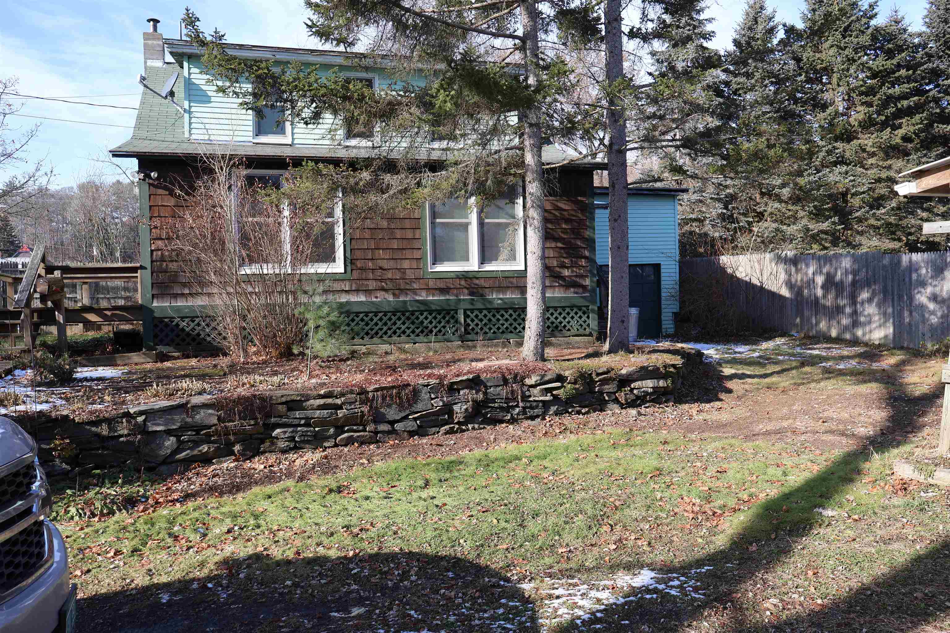
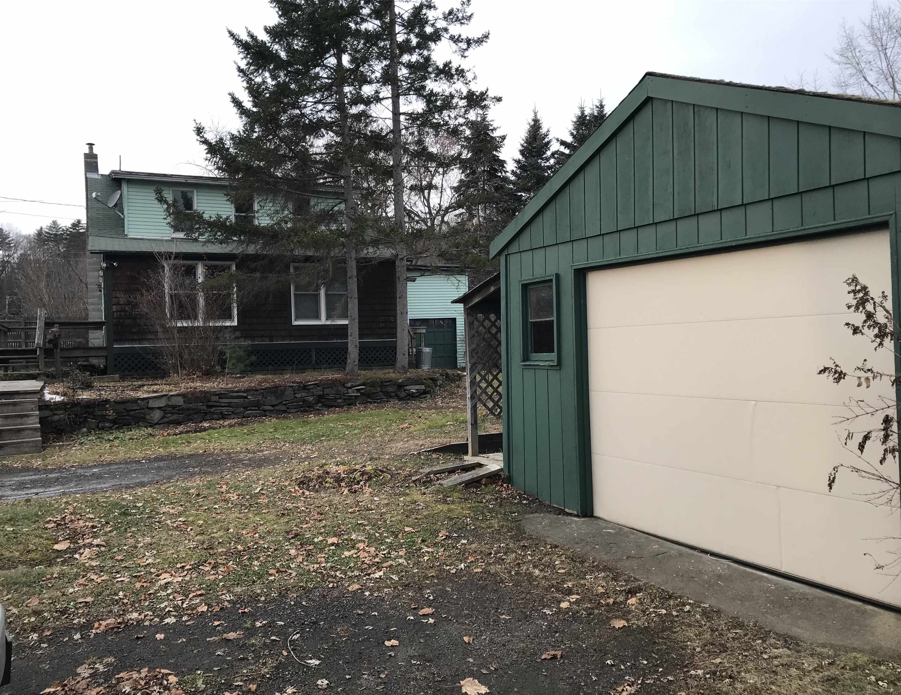
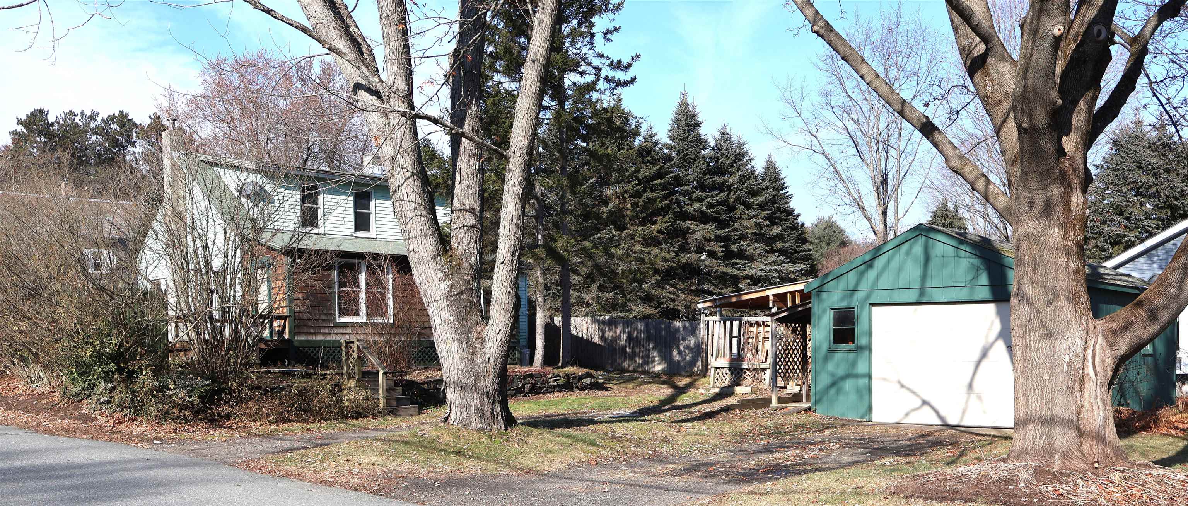
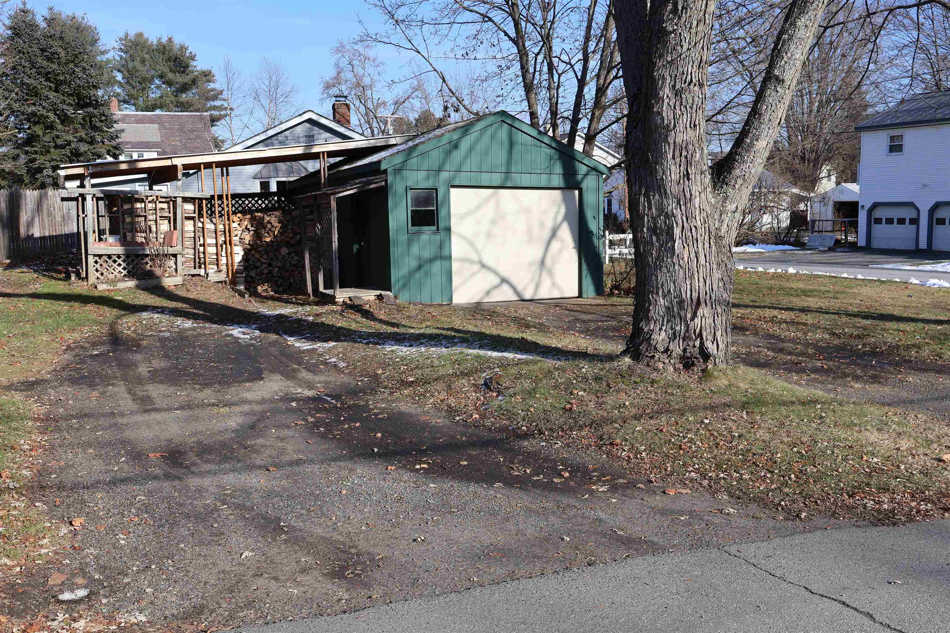
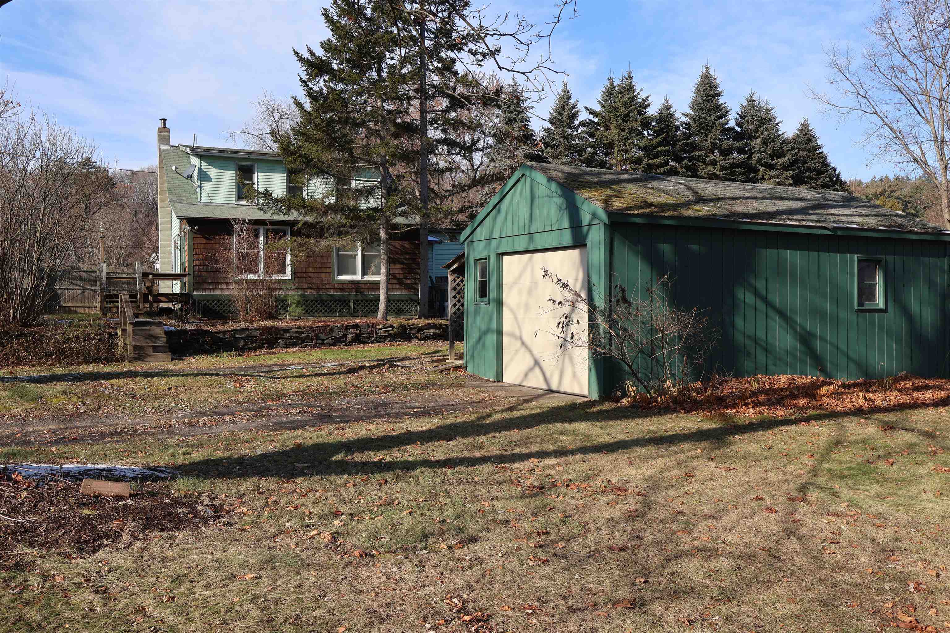
General Property Information
- Property Status:
- Active
- Price:
- $325, 000
- Assessed:
- $0
- Assessed Year:
- County:
- VT-Windsor
- Acres:
- 0.20
- Property Type:
- Single Family
- Year Built:
- 1933
- Agency/Brokerage:
- Alex DeFelice
The Clerkin Agency, P.C. - Bedrooms:
- 3
- Total Baths:
- 1
- Sq. Ft. (Total):
- 1300
- Tax Year:
- 2024
- Taxes:
- $5, 009
- Association Fees:
PRICE REDUCED! MOTIVATED SELLERS for this Super convenient location! This wonderful 3-bedroom cape style home in uptown White River Junction offers way more than meets the eye. Inside you will enjoy a large open concept living room / kitchen area to chat with family and friends while you are cooking / baking food for the holidays and family gatherings. Warm hardwood and softwood floors, office area with built in desk and a cozy woodstove. Updates include appliances, electrical panel, recessed lighting and wood doors. Outside enjoy a nice, easy to maintain yard space with a large, mostly level lawn. A mature flower garden, two different single car garage spaces that could be used for auto coverage, extra storage and or a workshop area. A very short walk to the Hartford High School and Hartford Middle School campus, public transportation, shopping and the bustling downtown White River Junction restaurant and theater district. Conveniently located just minutes to I89 and I91, Dartmouth College, DHMC, VA Hospital, Lebanon airport technology park, Northern Stage Theatre, golf, skiing, hiking and biking trails. This property needs a little TLC but offers a perfect opportunity to own a more affordable home instead of paying high local rent prices!
Interior Features
- # Of Stories:
- 1.75
- Sq. Ft. (Total):
- 1300
- Sq. Ft. (Above Ground):
- 1300
- Sq. Ft. (Below Ground):
- 0
- Sq. Ft. Unfinished:
- 675
- Rooms:
- 6
- Bedrooms:
- 3
- Baths:
- 1
- Interior Desc:
- Attic - Hatch/Skuttle, Ceiling Fan, Kitchen/Dining, Kitchen/Living, Laundry Hook-ups, Wood Stove Hook-up, Laundry - Basement
- Appliances Included:
- Dryer, Microwave, Range - Electric, Refrigerator, Washer, Water Heater - Electric
- Flooring:
- Hardwood, Laminate, Softwood, Vinyl
- Heating Cooling Fuel:
- Gas - LP/Bottle, Wood
- Water Heater:
- Electric
- Basement Desc:
- Crawl Space, Partial, Stairs - Exterior, Stairs - Interior, Unfinished, Interior Access
Exterior Features
- Style of Residence:
- Cape
- House Color:
- Time Share:
- No
- Resort:
- Exterior Desc:
- Aluminum, Shake, Shingle, Wood
- Exterior Details:
- Deck, Fence - Partial, Garden Space
- Amenities/Services:
- Land Desc.:
- Corner, Landscaped, Level
- Suitable Land Usage:
- Roof Desc.:
- Rolled, Shingle - Asphalt
- Driveway Desc.:
- Gravel
- Foundation Desc.:
- Concrete
- Sewer Desc.:
- Public
- Garage/Parking:
- Yes
- Garage Spaces:
- 2
- Road Frontage:
- 0
Other Information
- List Date:
- 2023-12-04
- Last Updated:
- 2024-04-19 17:10:14


