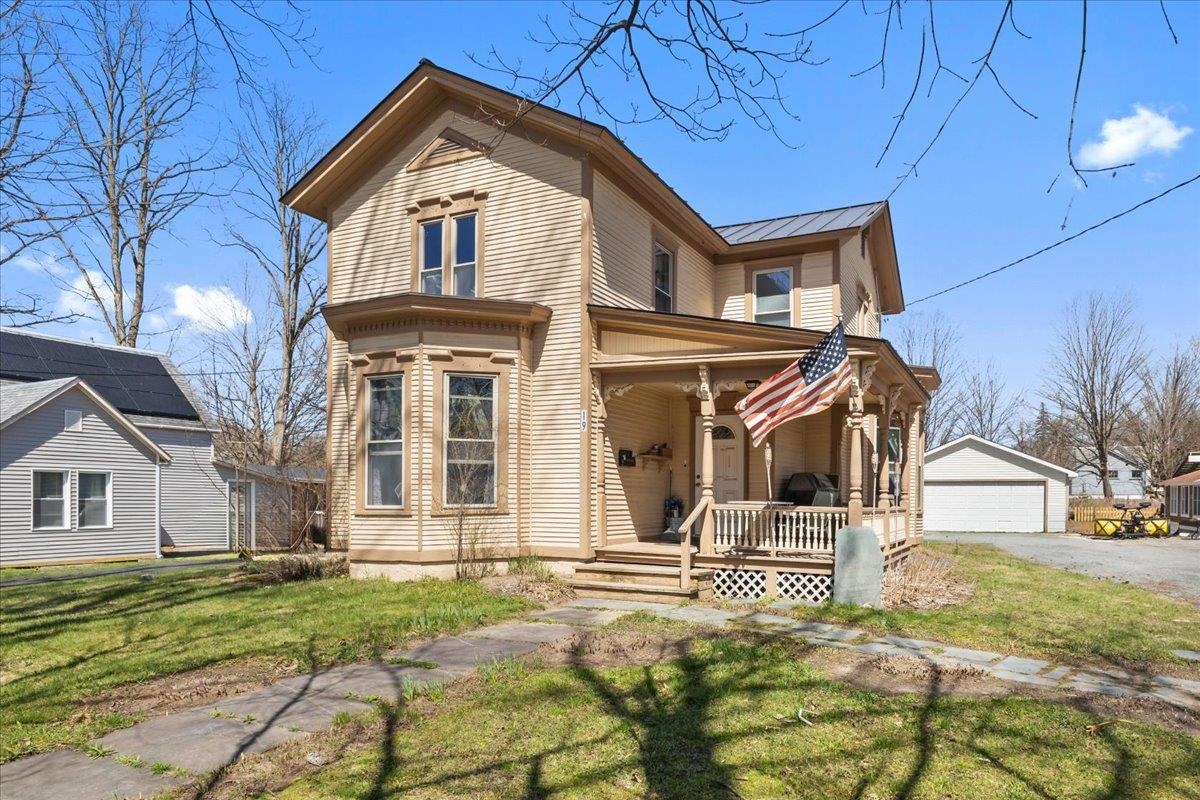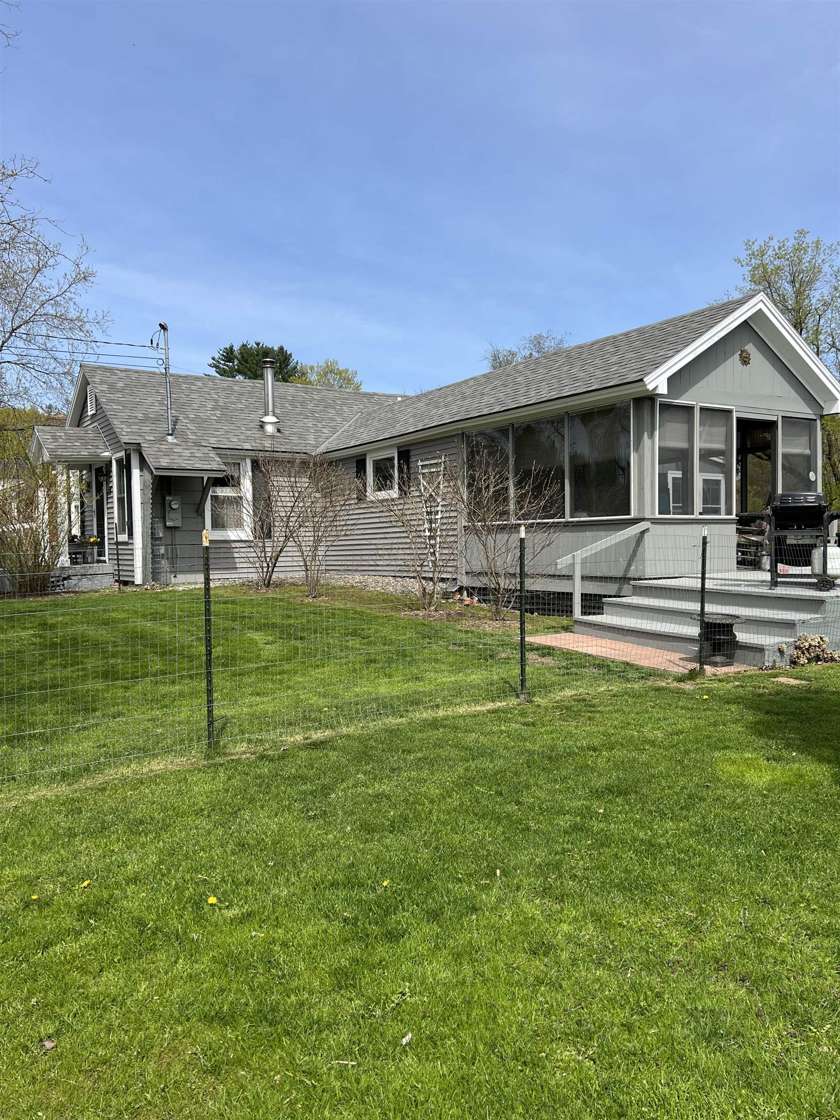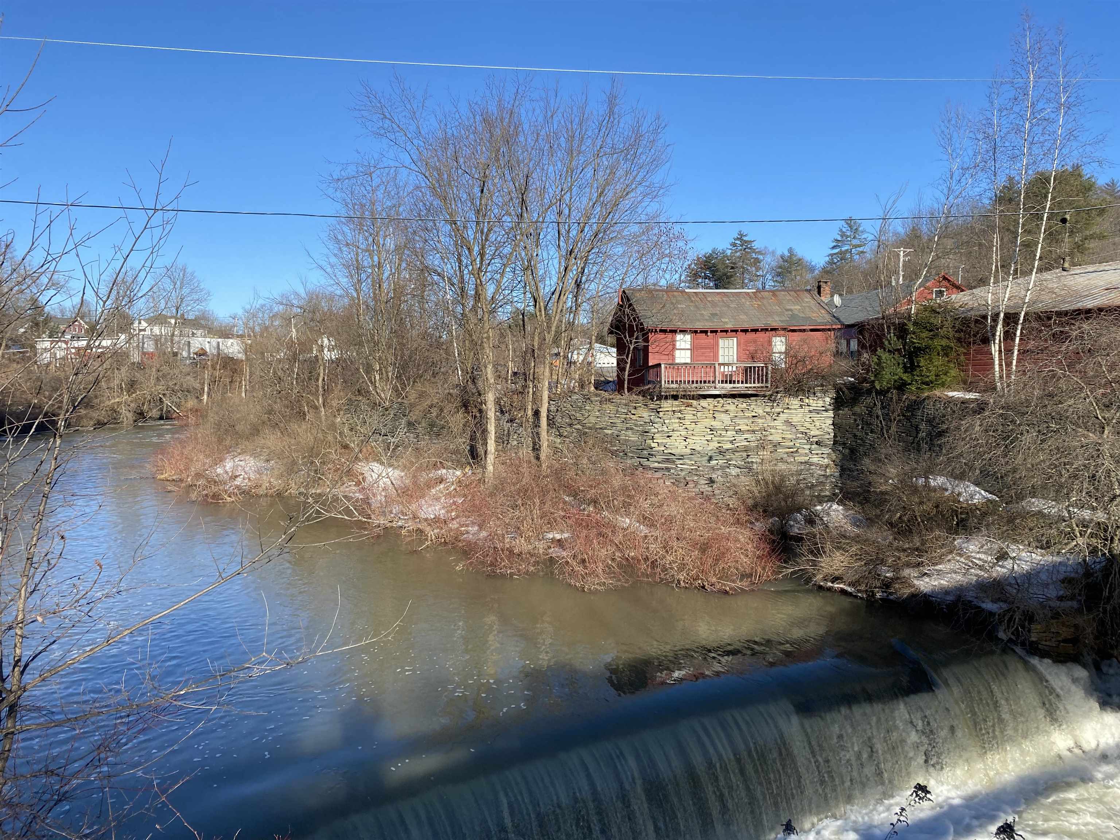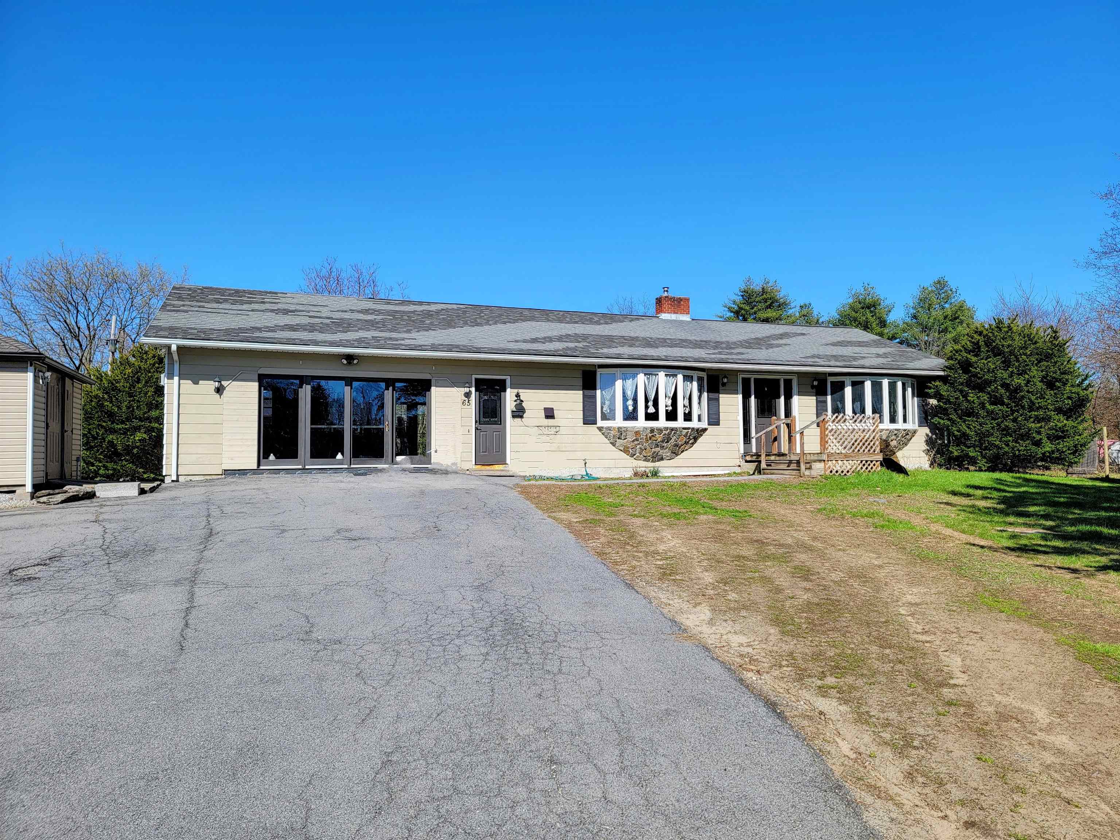1 of 35






General Property Information
- Property Status:
- Active
- Price:
- $230, 000
- Assessed:
- $0
- Assessed Year:
- County:
- VT-Rutland
- Acres:
- 0.32
- Property Type:
- Single Family
- Year Built:
- 1880
- Agency/Brokerage:
- Flex Realty Group
Flex Realty - Bedrooms:
- 5
- Total Baths:
- 2
- Sq. Ft. (Total):
- 2767
- Tax Year:
- 2023
- Taxes:
- $5, 684
- Association Fees:
Welcome to Victorian Charm in the heart of Fair Haven! This grand residence boasts timeless elegance with its picturesque Victorian architecture. With 5 bedrooms and 1.5 bathrooms, this spacious home offers classic beauty. As you step inside and get beyond the entry mudroom, you're greeted by the warmth of natural light flooding through large windows, illuminating the generously sized rooms. The main floor features a bedroom with a half bath on the first floor, offering flexibility and accessibility. The laundry room is also conveniently located on the first floor, adding to the practicality of this home. Upstairs, four additional bedrooms await, providing ample space for family, guests, or a home office. A full bathroom upstairs is shared with the bedrooms. Outside, a detached two-car garage offers plenty of storage space and protection for your vehicles from the elements. Located in the Fair Haven, this home combines the tranquility of small-town living with easy access to nearby amenities and attractions. Enjoy the charm of Vermont living with its scenic beauty and close-knit community. Schedule a showing today and experience the timeless elegance of this Victorian gem in Fair Haven!
Interior Features
- # Of Stories:
- 2
- Sq. Ft. (Total):
- 2767
- Sq. Ft. (Above Ground):
- 2767
- Sq. Ft. (Below Ground):
- 0
- Sq. Ft. Unfinished:
- 973
- Rooms:
- 8
- Bedrooms:
- 5
- Baths:
- 2
- Interior Desc:
- Attic - Hatch/Skuttle, Ceiling Fan, Dining Area, Kitchen/Family, Laundry Hook-ups, Lighting - LED, Living/Dining, Walk-in Closet, Laundry - 1st Floor
- Appliances Included:
- Dryer - Energy Star, Microwave, Range - Gas, Refrigerator-Energy Star, Washer - Energy Star, Water Heater-Gas-LP/Bttle, Water Heater - Owned, Water Heater - Tank
- Flooring:
- Carpet, Hardwood, Vinyl Plank, Wood
- Heating Cooling Fuel:
- Oil, Wood
- Water Heater:
- Basement Desc:
- Bulkhead, Concrete Floor, Stairs - Exterior, Stairs - Interior, Walkout, Interior Access, Exterior Access, Stairs - Basement
Exterior Features
- Style of Residence:
- Victorian
- House Color:
- Time Share:
- No
- Resort:
- Exterior Desc:
- Exterior Details:
- Fence - Partial, Porch - Covered, Porch - Enclosed, Window Screens, Windows - Double Pane, Windows - Storm
- Amenities/Services:
- Land Desc.:
- City Lot
- Suitable Land Usage:
- Roof Desc.:
- Standing Seam
- Driveway Desc.:
- Gravel
- Foundation Desc.:
- Stone
- Sewer Desc.:
- Public
- Garage/Parking:
- Yes
- Garage Spaces:
- 1
- Road Frontage:
- 0
Other Information
- List Date:
- 2024-04-26
- Last Updated:
- 2024-04-26 19:14:09



































