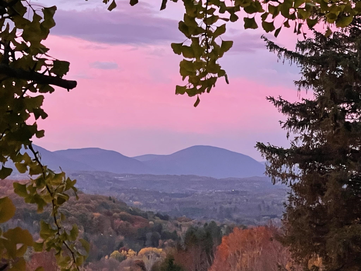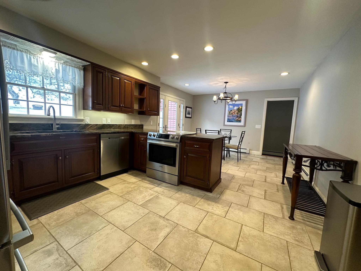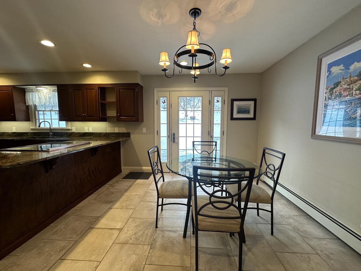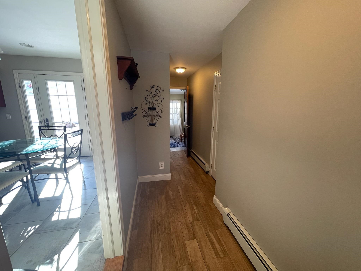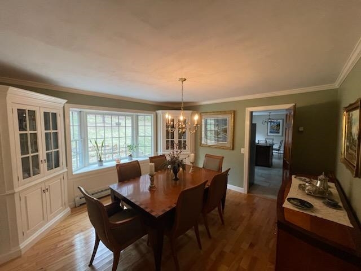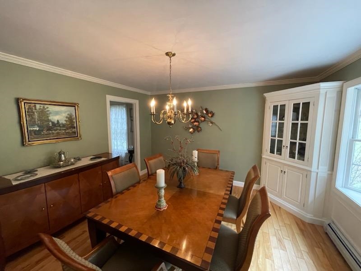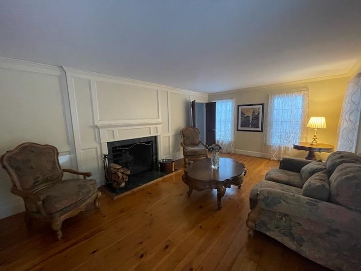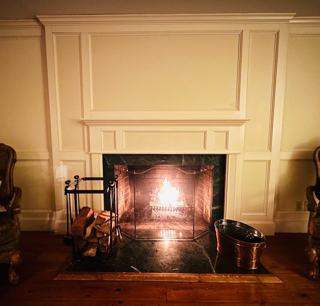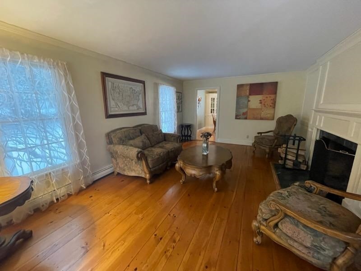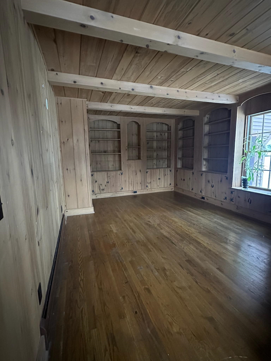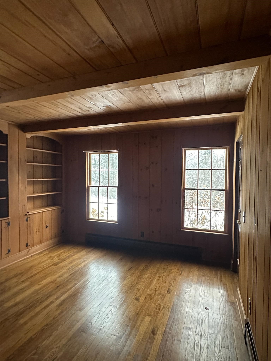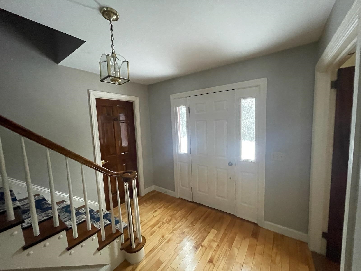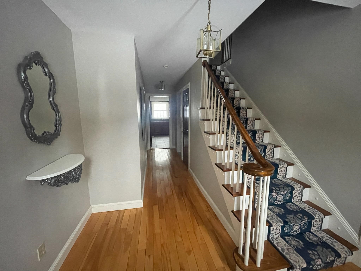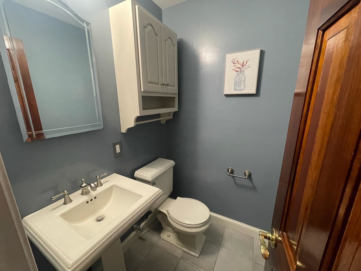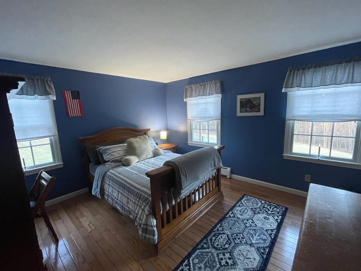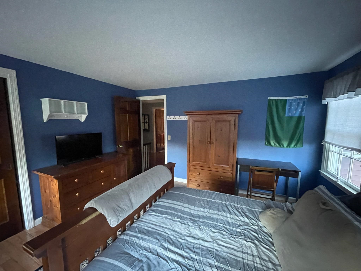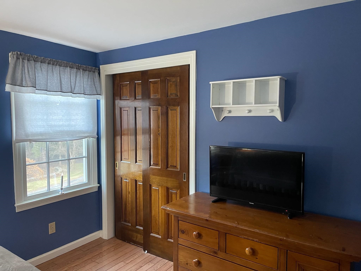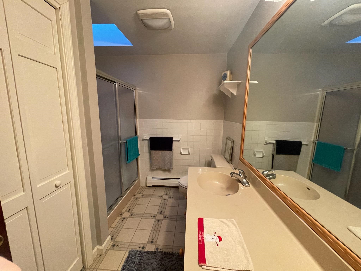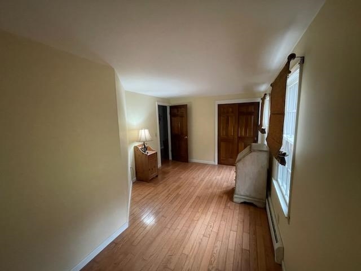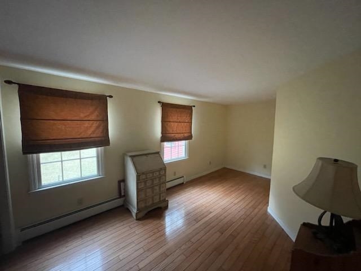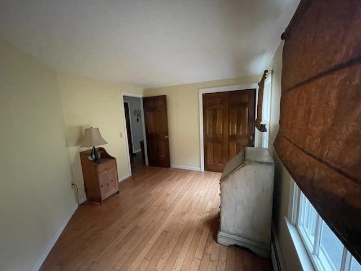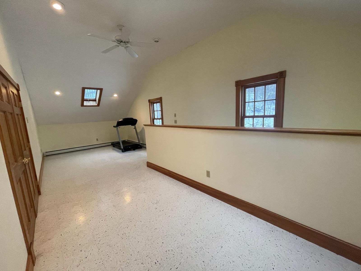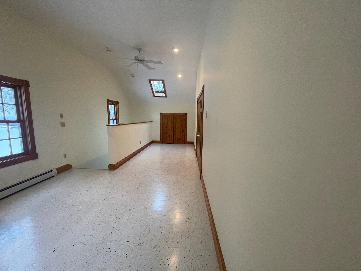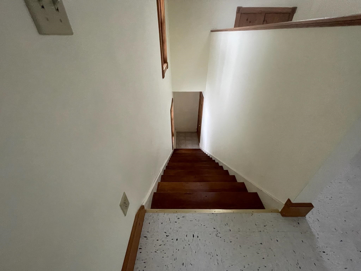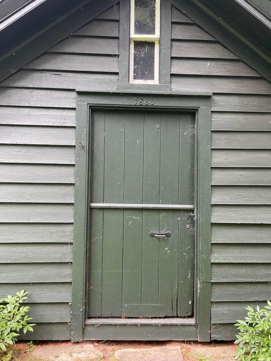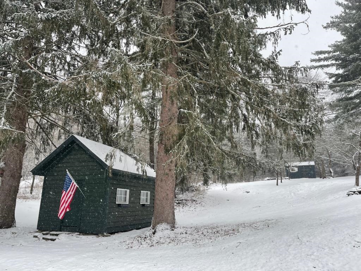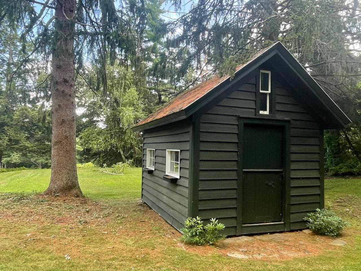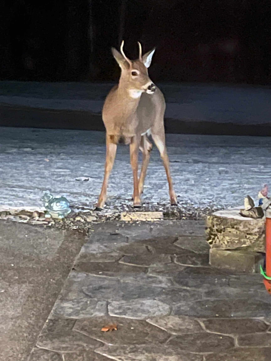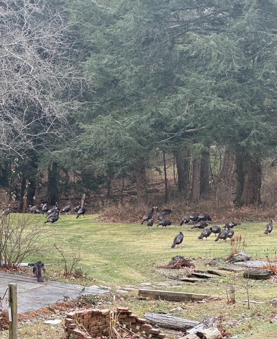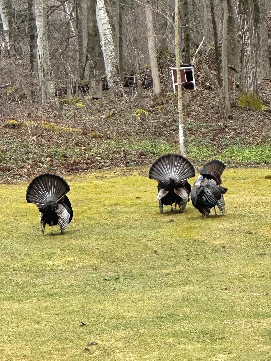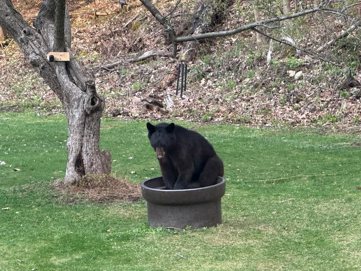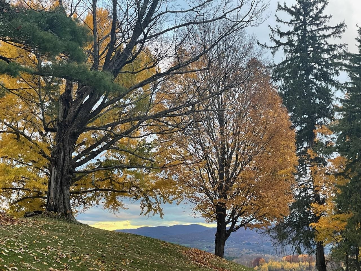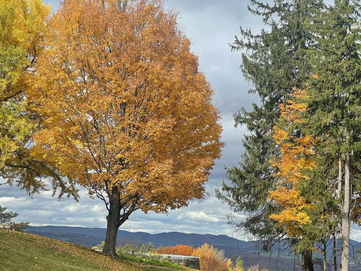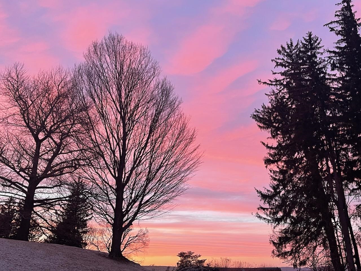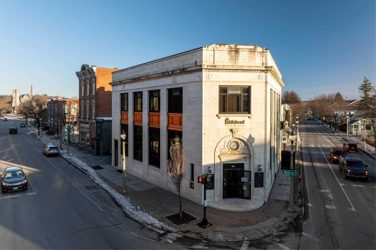1 of 40
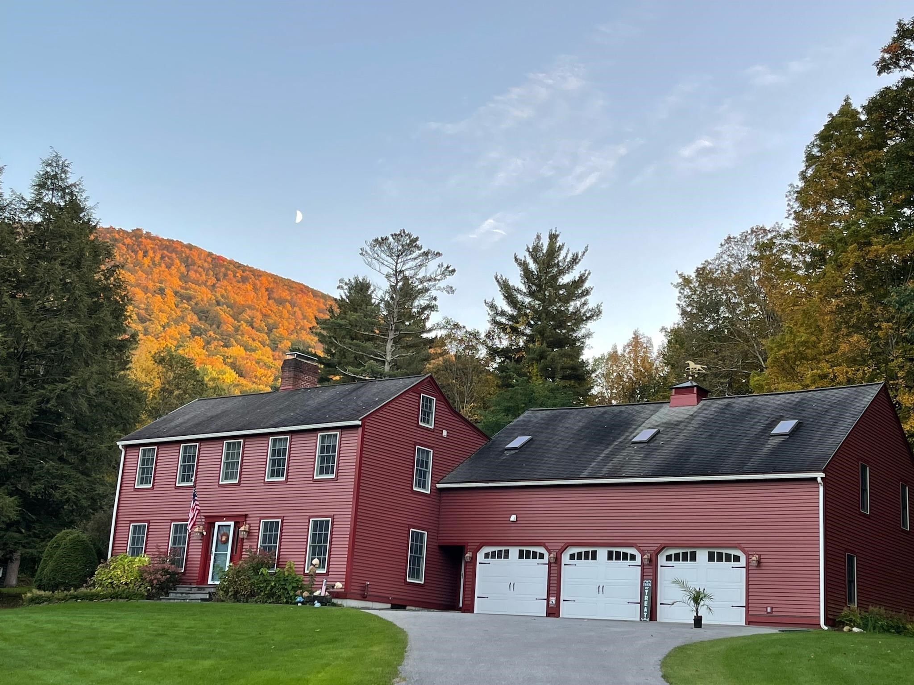
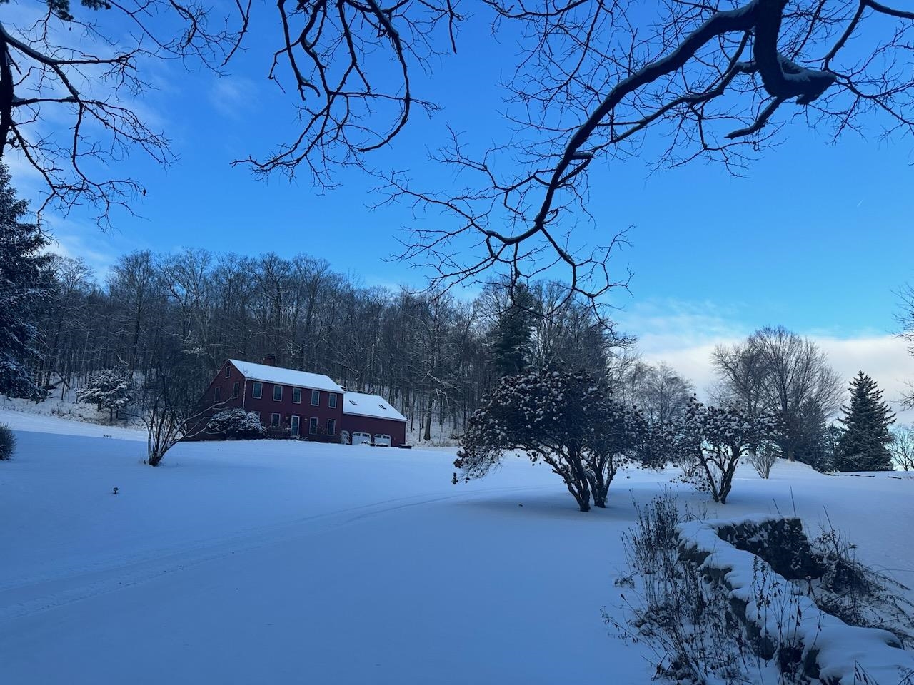
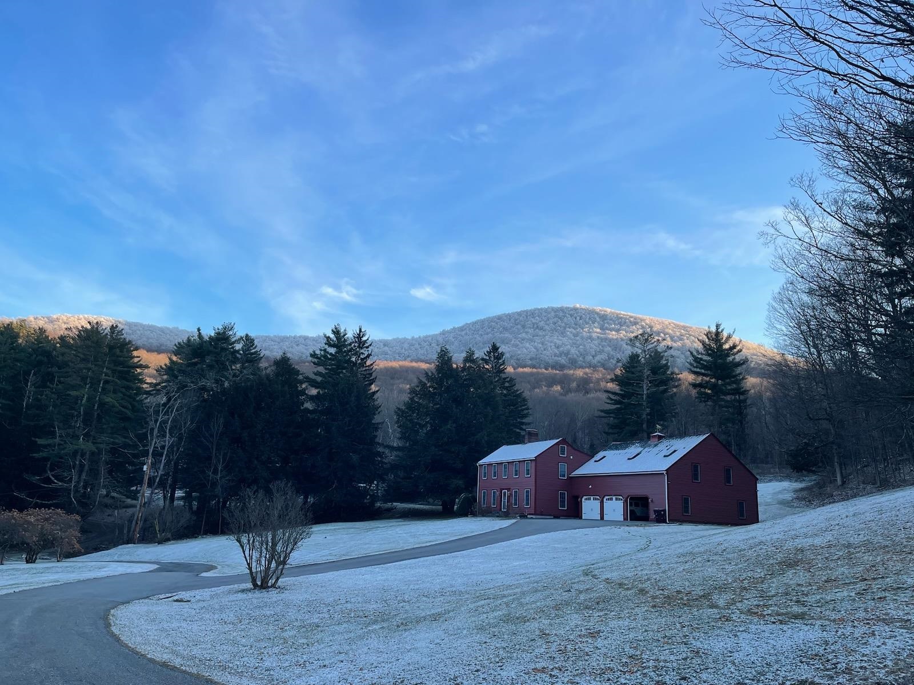
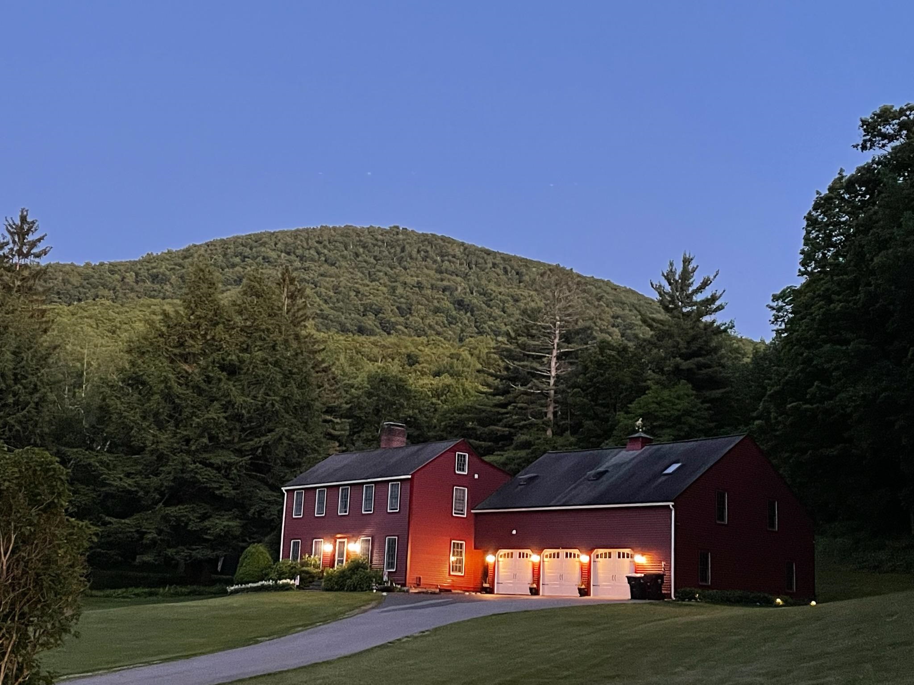
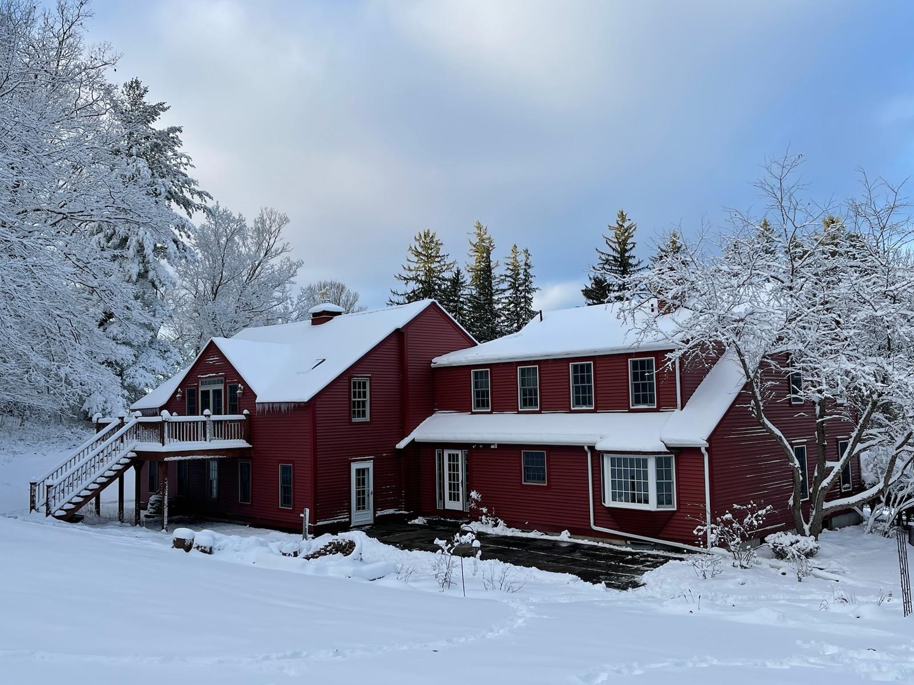
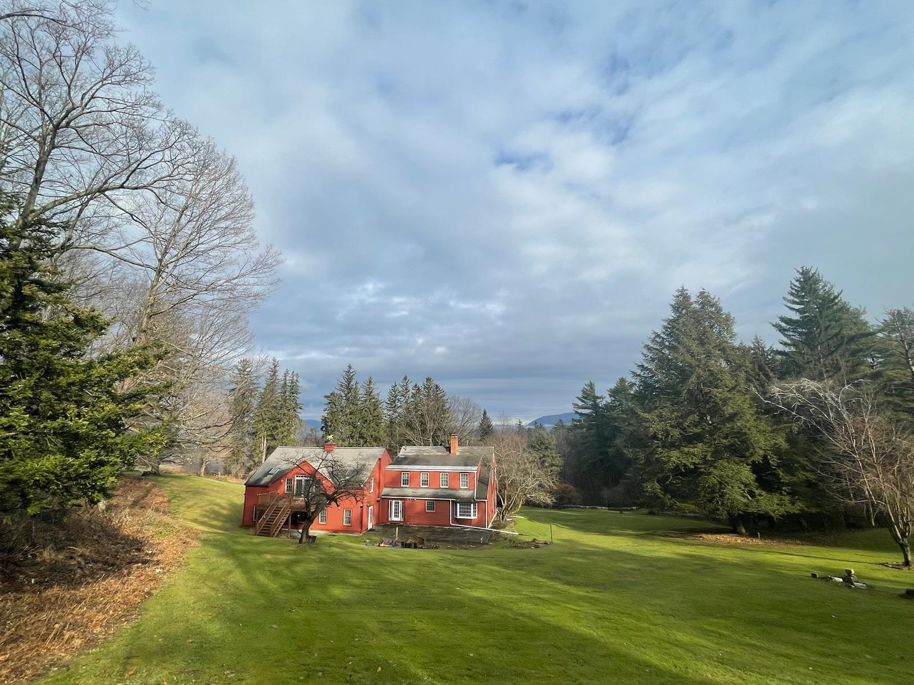
General Property Information
- Property Status:
- Active
- Price:
- $780, 000
- Assessed:
- $0
- Assessed Year:
- County:
- VT-Bennington
- Acres:
- 11.33
- Property Type:
- Single Family
- Year Built:
- 1976
- Agency/Brokerage:
- Colleen Zajac
Monarch Realty - Bedrooms:
- 4
- Total Baths:
- 4
- Sq. Ft. (Total):
- 4440
- Tax Year:
- 2024
- Taxes:
- $14, 127
- Association Fees:
Bennington, VT Motivated seller reduces price $100, 000! Looking for a quick sale on this rare opportunity to own this grand home just off Route 9/West Rd entering thru Pillars & winding up an exclusive private road quietly nestled on historical land at the foot of Mt. Anthony on over 11 acres this home boasts 4 bedrooms with 1st fl in-law suite, 4 baths, living room with wood burning fireplace, a pine library replicating an original build in 1861 for the Bradford Estate (owner of the Bradford Mills in Benn), wood doors, trim & floors, GREAT room, exercise room, kitchen with granite counters opens to breakfast nook that opens out to the expansive back patio overlooking woods, & wildlife galore-turkey, deer, bear & more! Beautiful mountain views & land that once served as the formal gardens dating back to the late 1800's to the prestigious Colgate Estate. Seclusion at it's finest with easy access to town.
Interior Features
- # Of Stories:
- 2
- Sq. Ft. (Total):
- 4440
- Sq. Ft. (Above Ground):
- 4440
- Sq. Ft. (Below Ground):
- 0
- Sq. Ft. Unfinished:
- 1258
- Rooms:
- 12
- Bedrooms:
- 4
- Baths:
- 4
- Interior Desc:
- Appliances Included:
- Cooktop - Electric, Dishwasher, Dryer, Range - Electric, Refrigerator, Washer, Water Heater - Off Boiler
- Flooring:
- Tile, Wood
- Heating Cooling Fuel:
- Oil
- Water Heater:
- Off Boiler
- Basement Desc:
- Concrete Floor, Full, Interior Access
Exterior Features
- Style of Residence:
- Colonial
- House Color:
- Brick Red
- Time Share:
- No
- Resort:
- Exterior Desc:
- Vinyl Siding
- Exterior Details:
- Deck, Patio
- Amenities/Services:
- Land Desc.:
- Country Setting, Landscaped, Mountain View, Secluded, View
- Suitable Land Usage:
- Roof Desc.:
- Shingle - Architectural
- Driveway Desc.:
- Gravel
- Foundation Desc.:
- Concrete
- Sewer Desc.:
- Private, Septic
- Garage/Parking:
- Yes
- Garage Spaces:
- 3
- Road Frontage:
- 1290
Other Information
- List Date:
- 2024-01-04
- Last Updated:
- 2024-03-23 13:44:40


