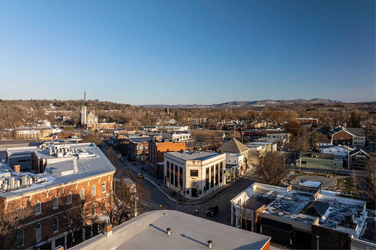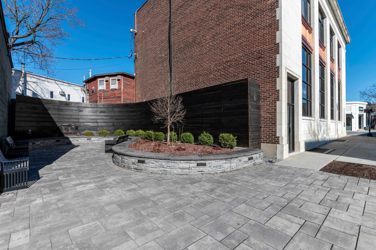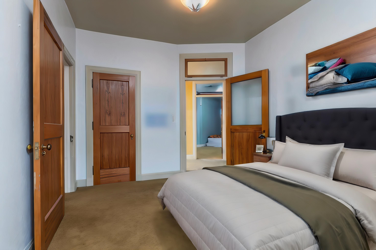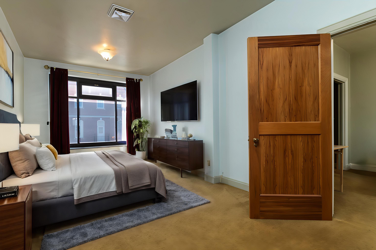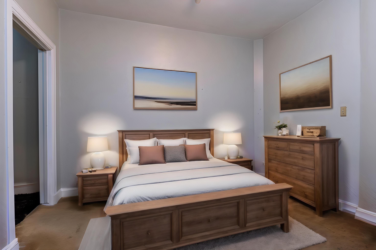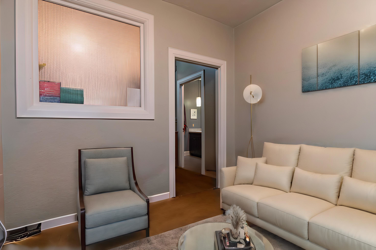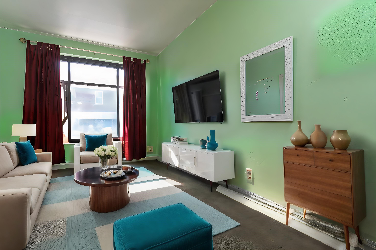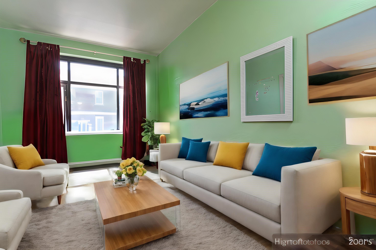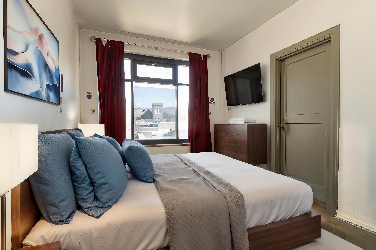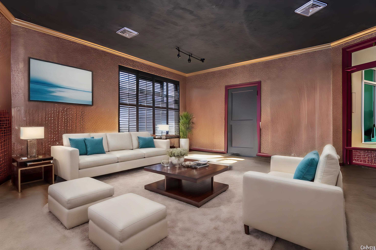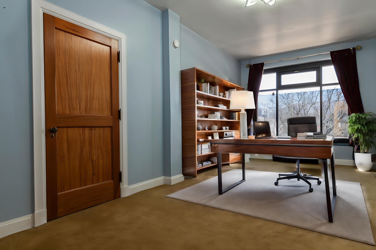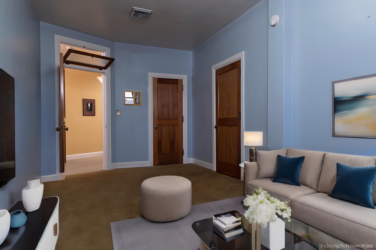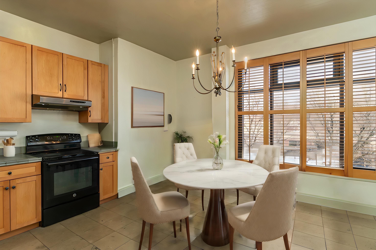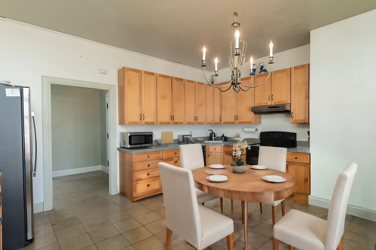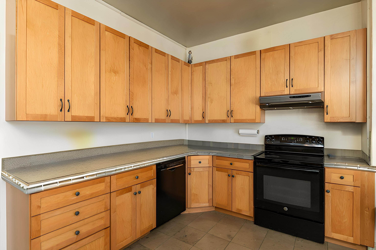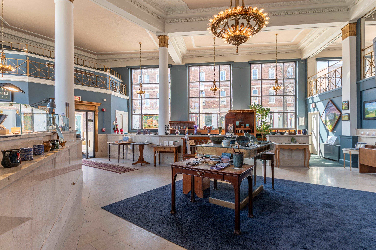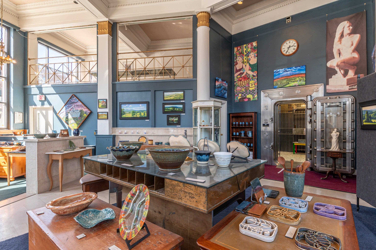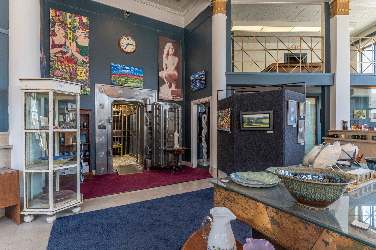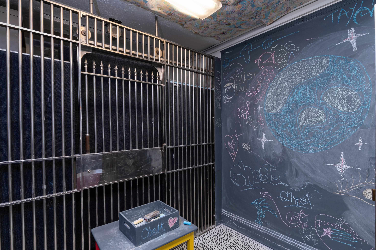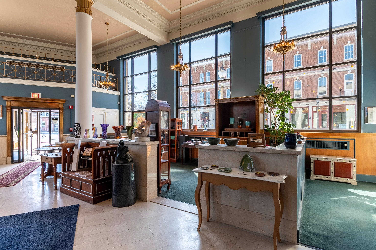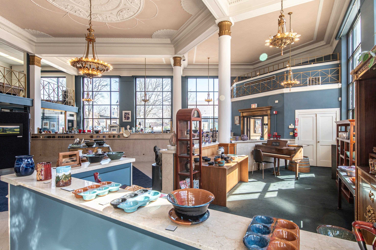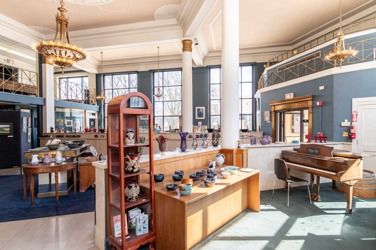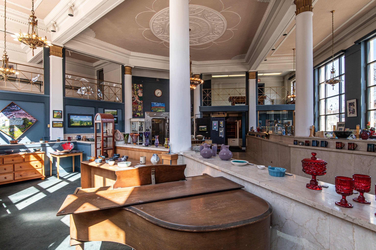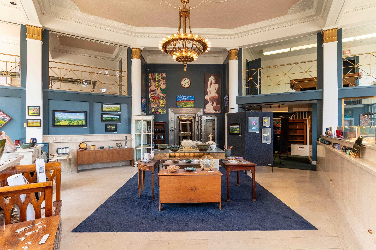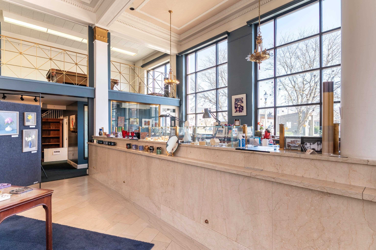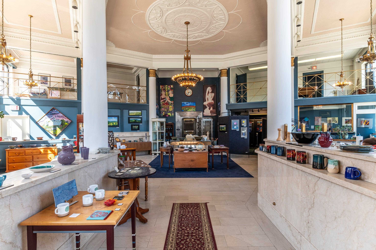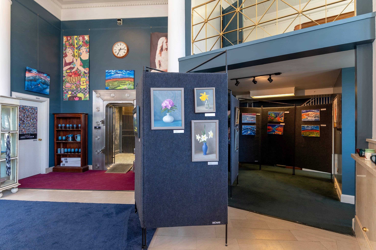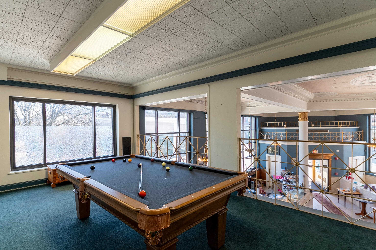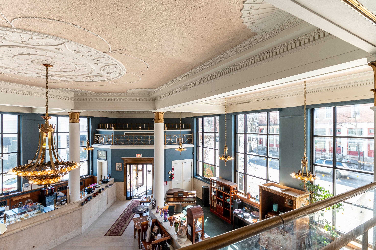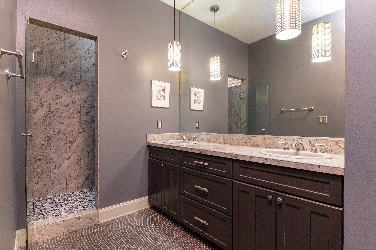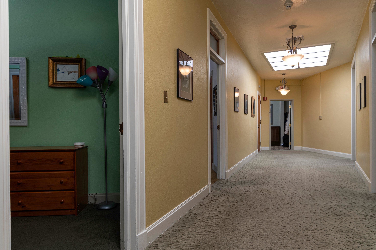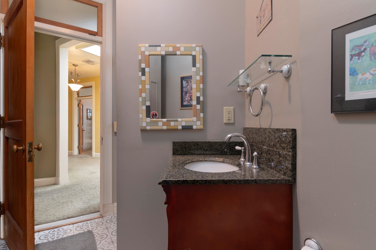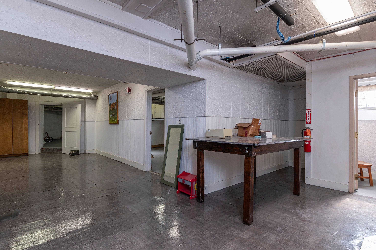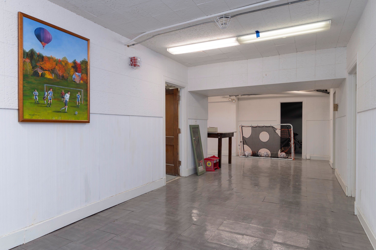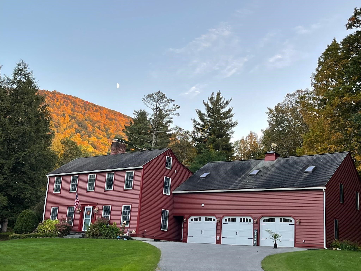1 of 40
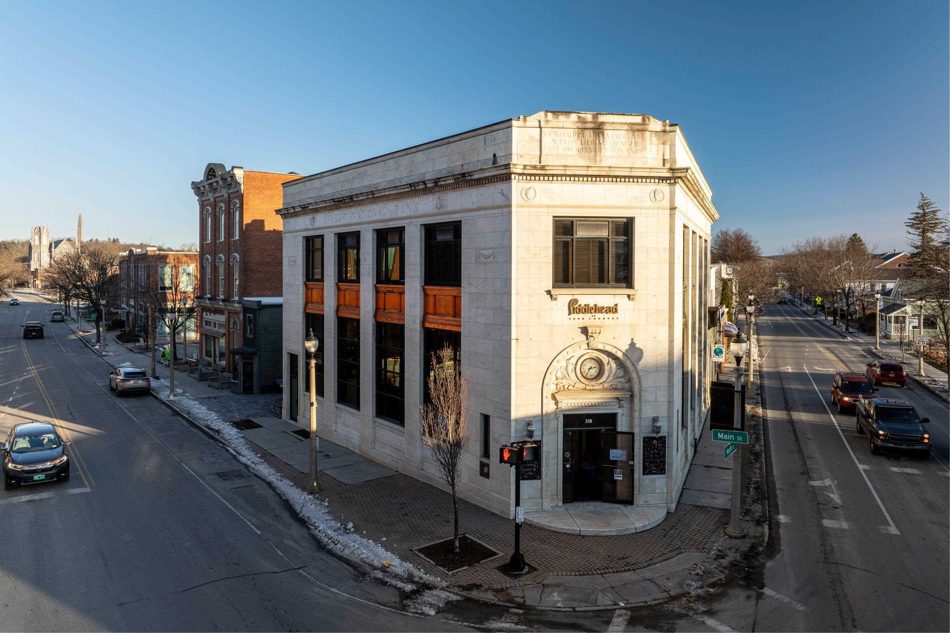
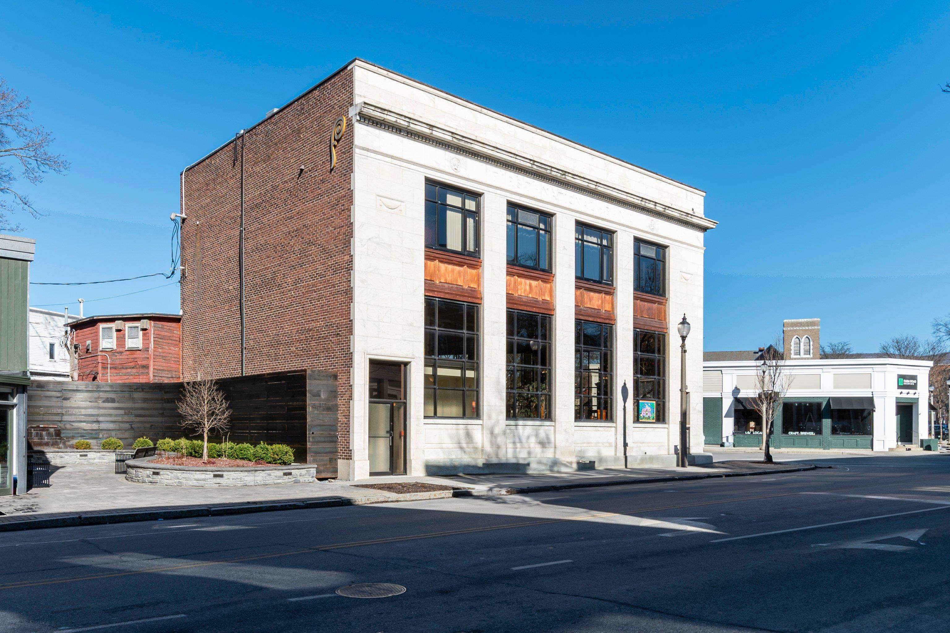
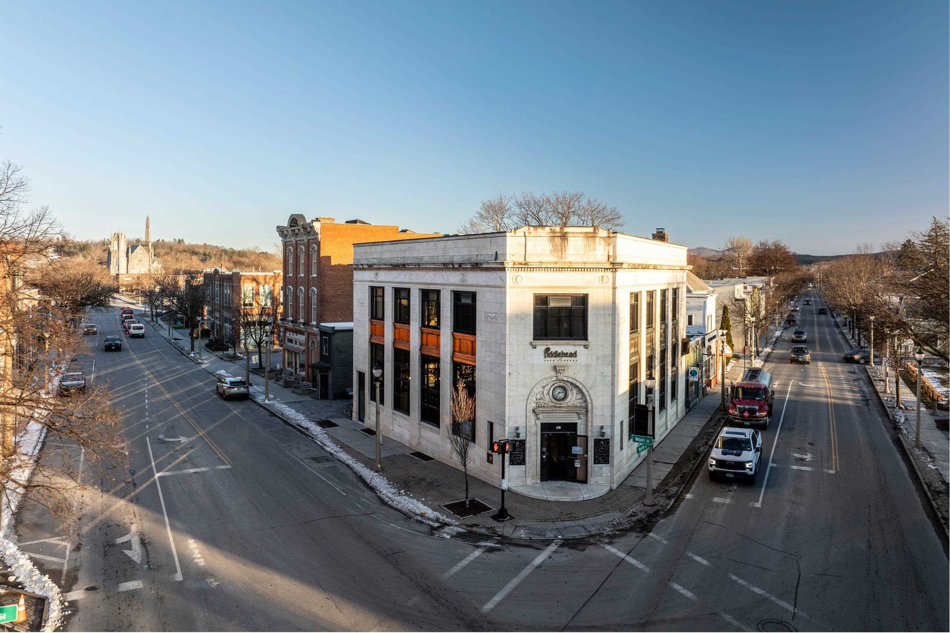
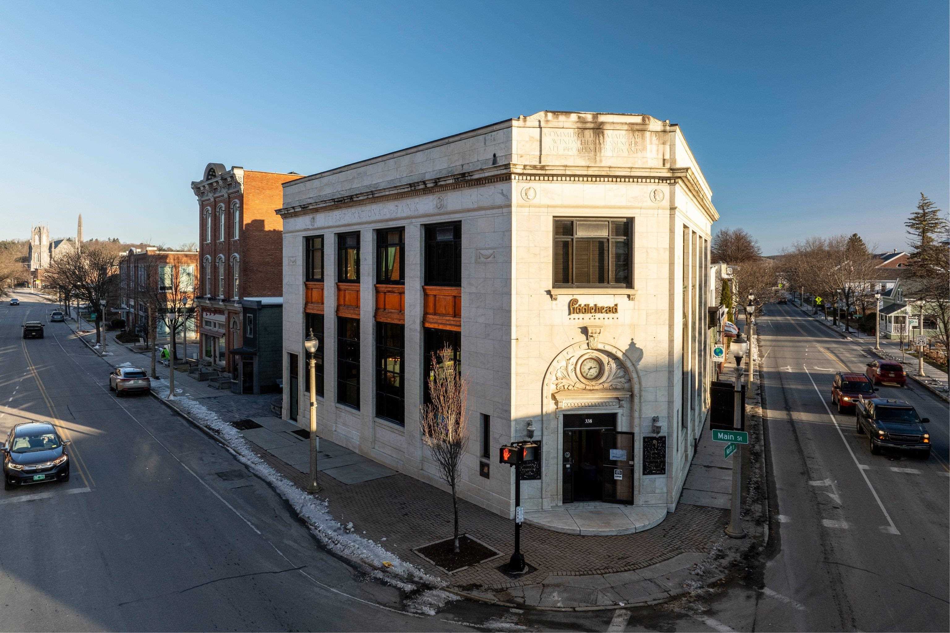
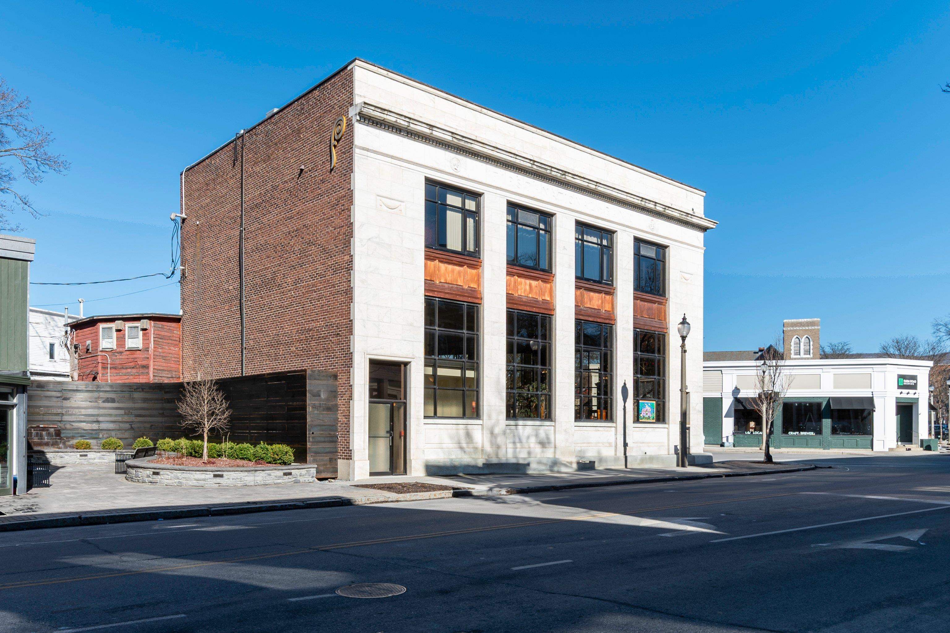
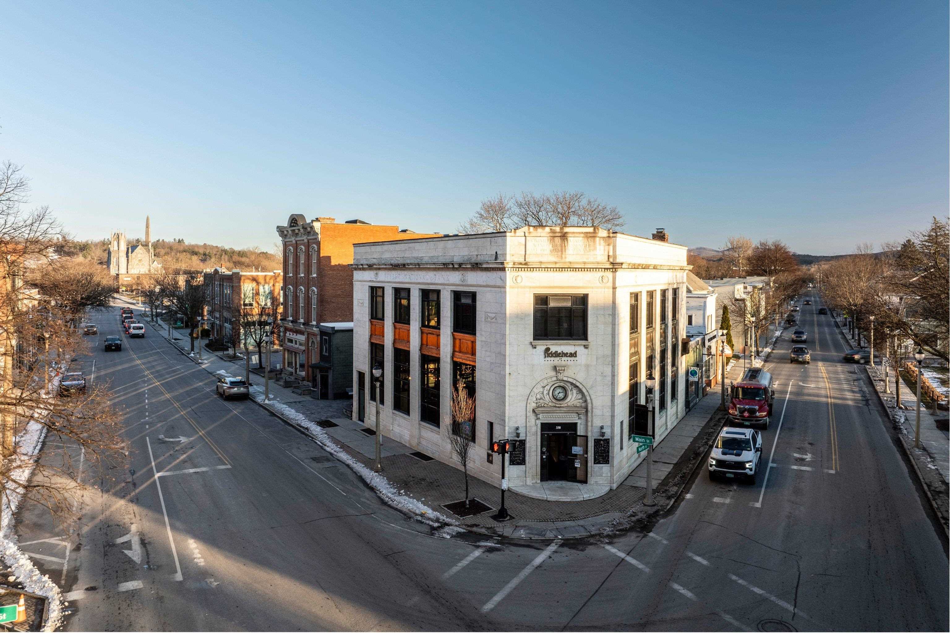
General Property Information
- Property Status:
- Active
- Price:
- $795, 000
- Assessed:
- $319, 400
- Assessed Year:
- 2022
- County:
- VT-Bennington
- Acres:
- 0.08
- Property Type:
- Single Family
- Year Built:
- 1931
- Agency/Brokerage:
- Kate Barry
EXP Realty - Bedrooms:
- 4
- Total Baths:
- 5
- Sq. Ft. (Total):
- 6650
- Tax Year:
- 2022
- Taxes:
- $9, 745
- Association Fees:
Introducing a Rare Gem: Historic Landmark at the Heart of Downtown Bennington. Nestled at the bustling crossroads of downtown Bennington, this landmark building proudly stands at the intersection of routes 7 and 9, commanding attention and promising unparalleled opportunities. Boasting a fusion of commercial and residential spaces, this versatile 6, 650-sq-foot edifice is a testament to timeless elegance and historic charm. Originally erected in 1931, this architectural masterpiece has been meticulously preserved and thoughtfully repurposed to cater to modern needs. The ground floor hosts a captivating art gallery showcasing a diverse array of artistic expressions. Ascend to the second floor—a lavish 4-bedroom, two-bathroom penthouse adorned with exquisite details harking back to the building's storied past. Marvel at the craftsmanship of the Art-Deco design, with Vermont marble adorning the facade and interior spaces exuding opulence with marble sourced from Tennessee and Italy. Explore further, and you'll discover a charming mezzanine, once the domain of the bank president, now repurposed as a space for nurturing creativity through children's art classes. Whether you envision creating a retail haven, a residential oasis, a lucrative short-term rental opportunity, or a dynamic combination of these, this unique offering promises to exceed expectations and redefine the possibilities of downtown living. Embrace the legacy, seize the moment, and make this iconic address your own.
Interior Features
- # Of Stories:
- 2
- Sq. Ft. (Total):
- 6650
- Sq. Ft. (Above Ground):
- 6650
- Sq. Ft. (Below Ground):
- 0
- Sq. Ft. Unfinished:
- 2960
- Rooms:
- 12
- Bedrooms:
- 4
- Baths:
- 5
- Interior Desc:
- Attic - Hatch/Skuttle, Dining Area, Draperies, Kitchen Island, Laundry Hook-ups, Security, Skylight, Walk-in Closet, Walk-in Pantry, Laundry - 2nd Floor
- Appliances Included:
- Flooring:
- Carpet, Marble, Slate/Stone, Tile
- Heating Cooling Fuel:
- Electric, Oil
- Water Heater:
- Basement Desc:
- Full, Partially Finished
Exterior Features
- Style of Residence:
- Multi-Level
- House Color:
- Time Share:
- No
- Resort:
- Exterior Desc:
- Exterior Details:
- Other
- Amenities/Services:
- Land Desc.:
- Corner, Major Road Frontage
- Suitable Land Usage:
- Roof Desc.:
- Flat
- Driveway Desc.:
- None
- Foundation Desc.:
- Concrete
- Sewer Desc.:
- Public Sewer On-Site
- Garage/Parking:
- No
- Garage Spaces:
- 0
- Road Frontage:
- 110
Other Information
- List Date:
- 2024-03-25
- Last Updated:
- 2024-03-26 21:22:02


