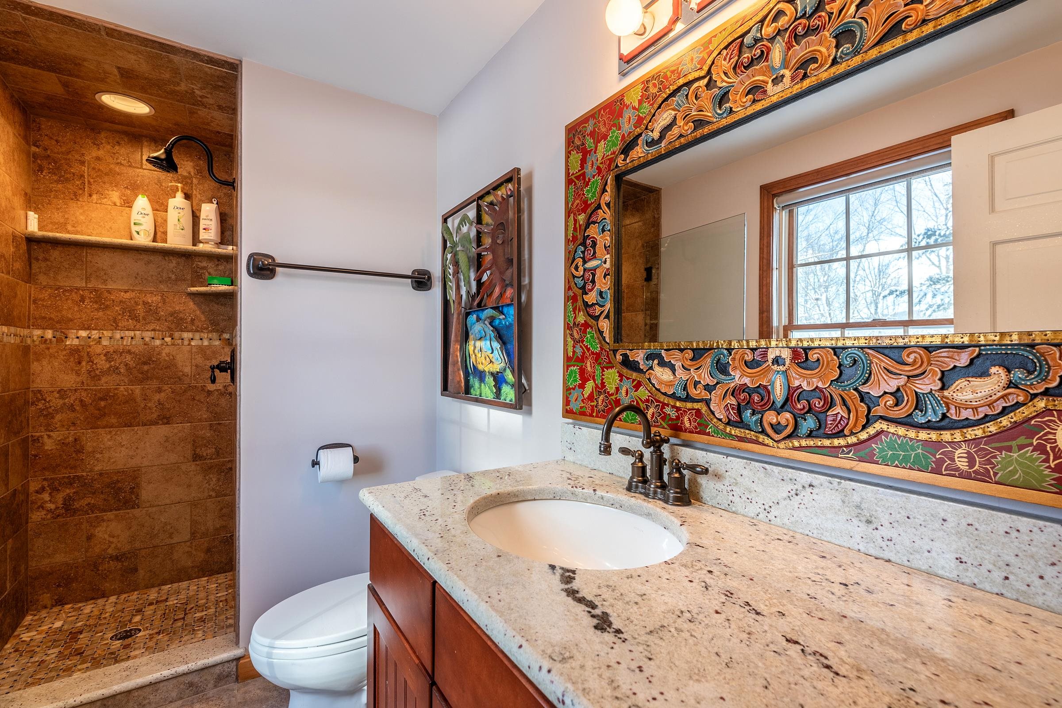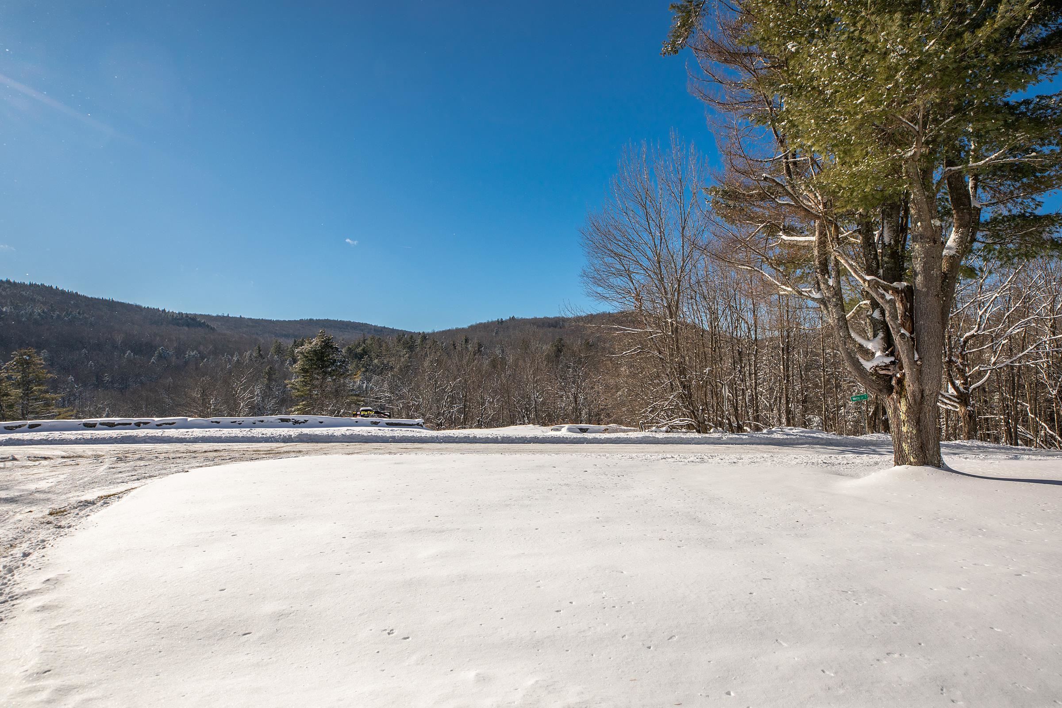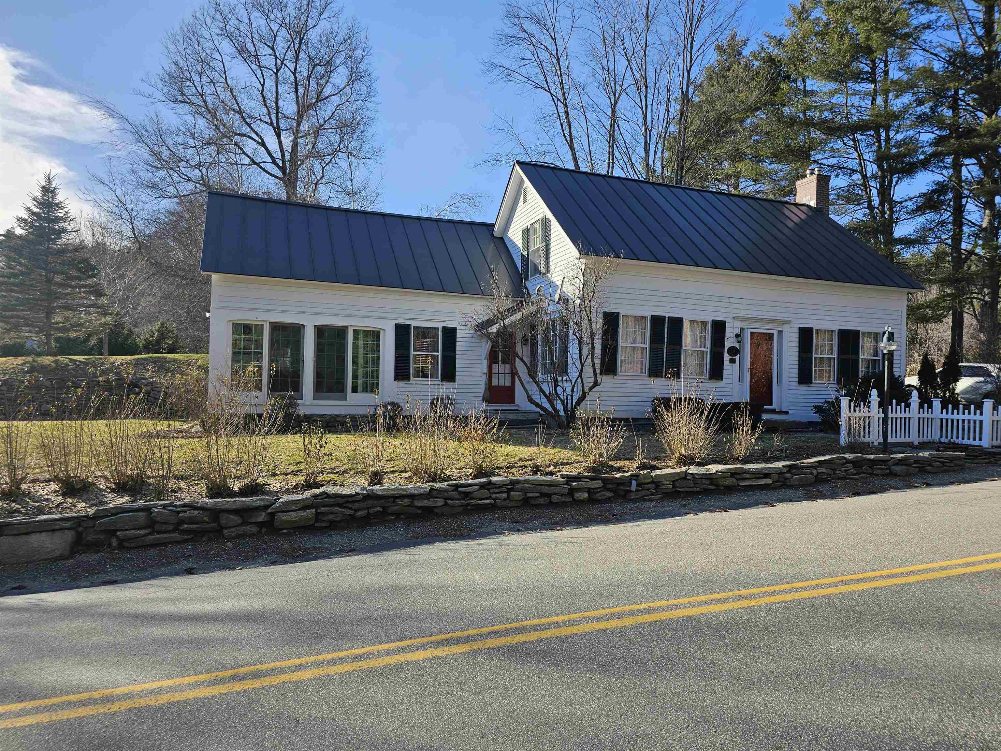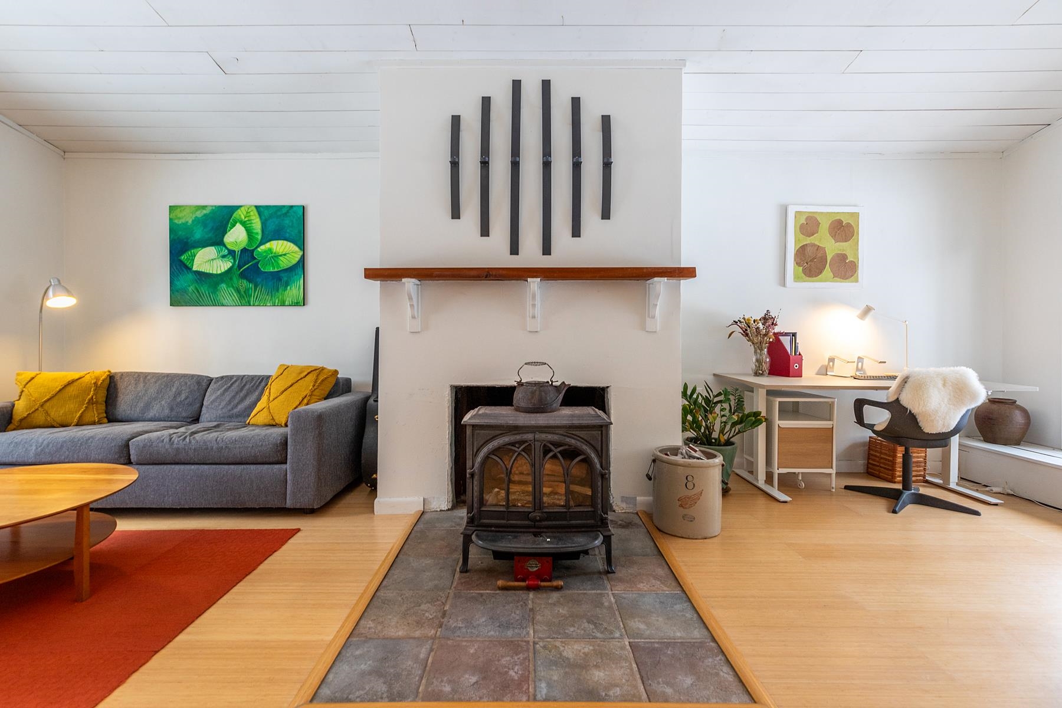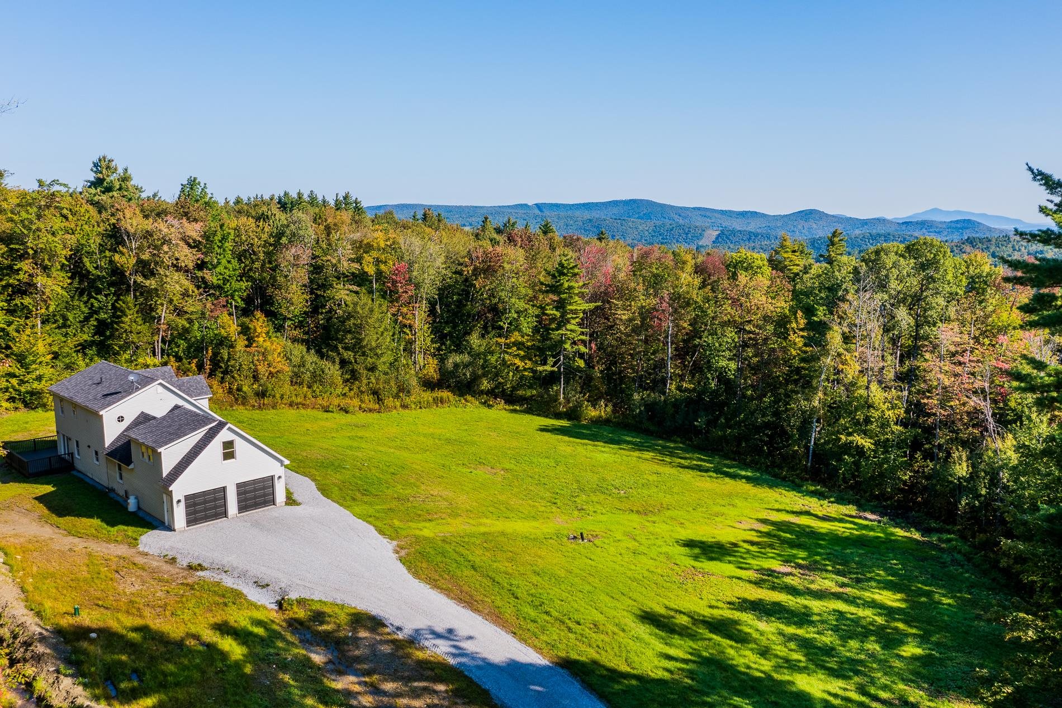1 of 40
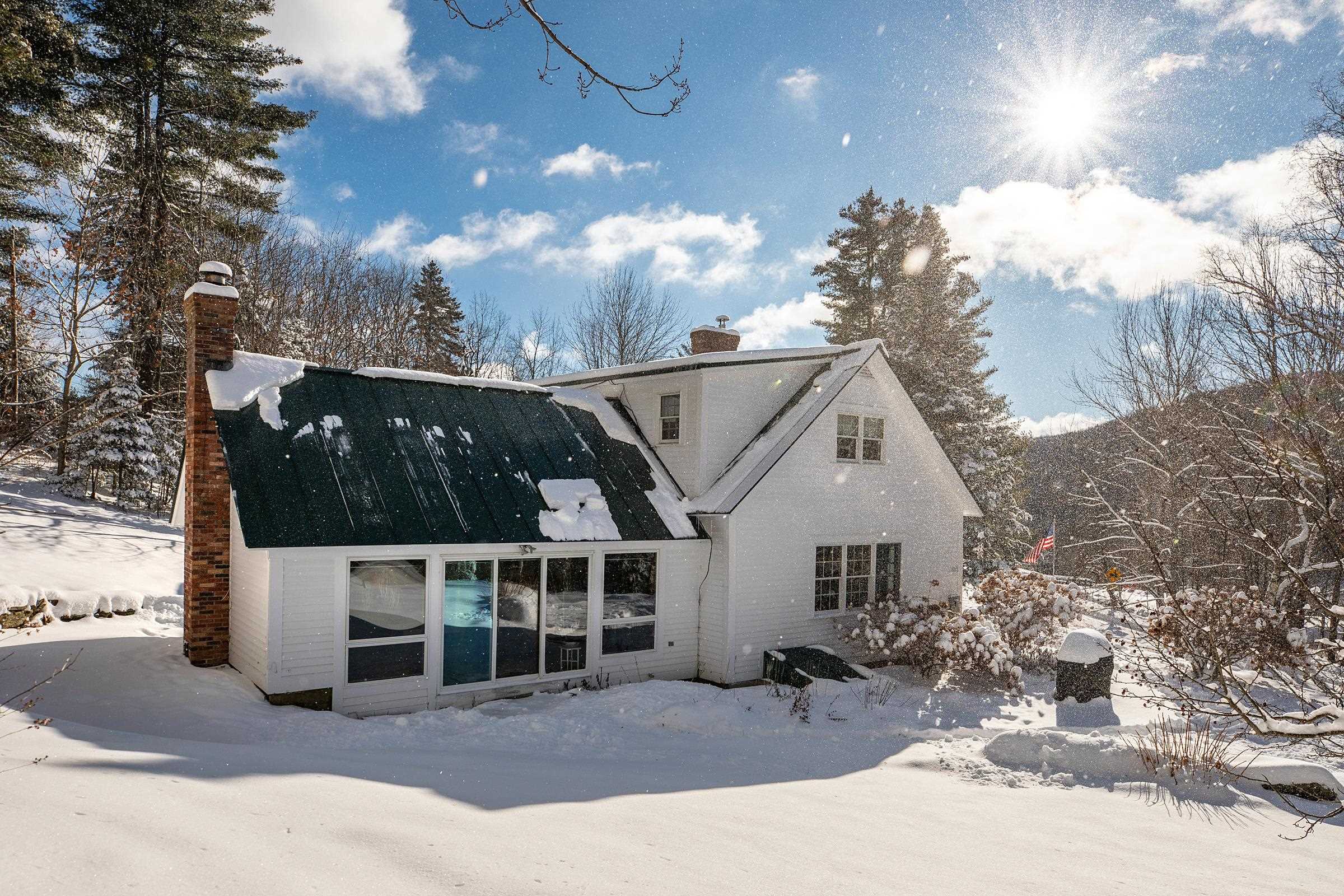



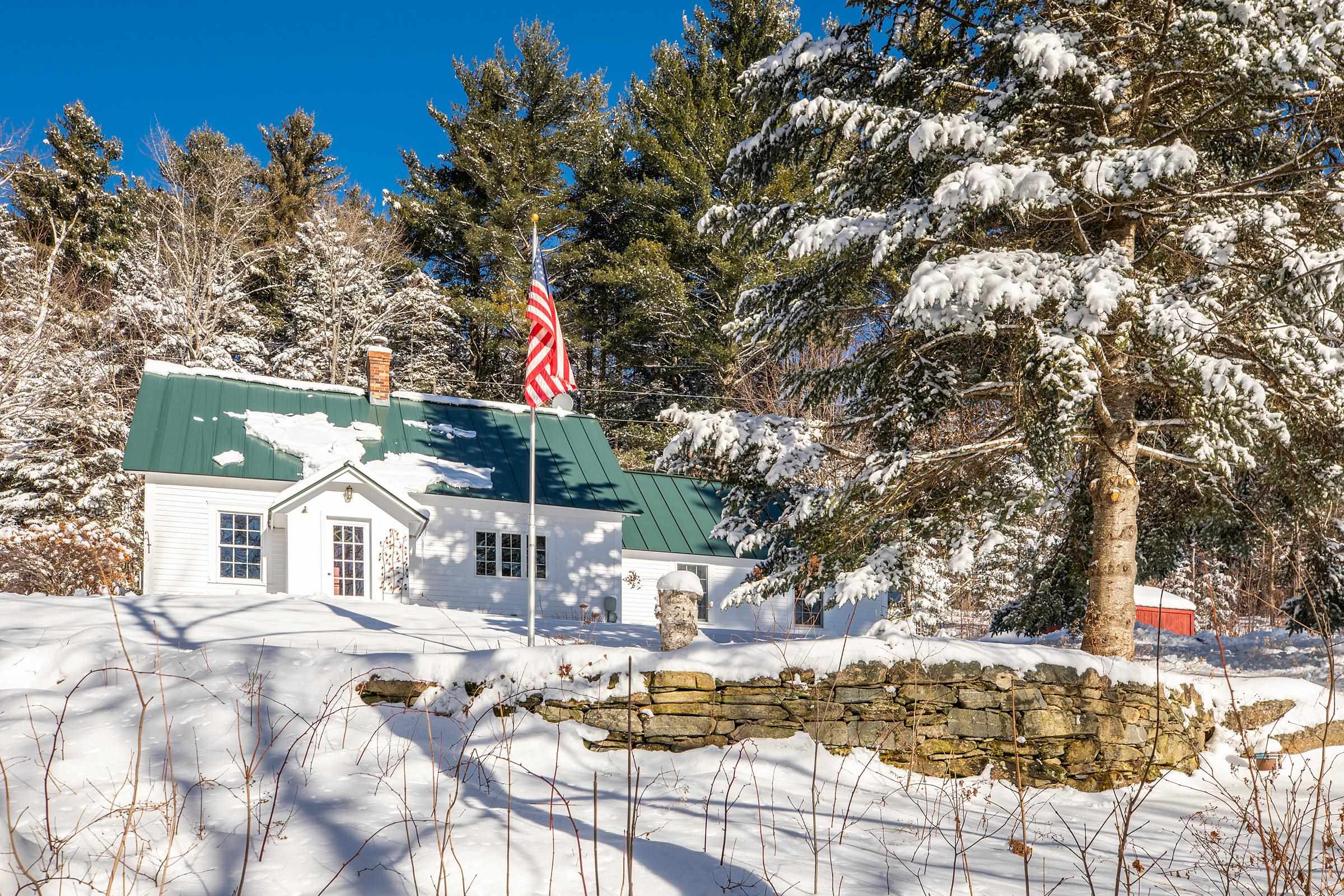

General Property Information
- Property Status:
- Active
- Price:
- $595, 000
- Assessed:
- $0
- Assessed Year:
- County:
- VT-Windham
- Acres:
- 10.80
- Property Type:
- Single Family
- Year Built:
- 1802
- Agency/Brokerage:
- Claudia Harris
Mary Mitchell Miller Real Estate - Bedrooms:
- 4
- Total Baths:
- 2
- Sq. Ft. (Total):
- 2466
- Tax Year:
- 2023
- Taxes:
- $8, 092
- Association Fees:
There is a lot more to this sweet house than meets the eye… come see it for yourself and prepare to be enchanted! What was once one of Windham’s quaint schoolhouses is now the quintessential Vermont escape, blending classic architectural charm and design with the convenience and efficiency of a modern home. The schoolhouse was moved to its current location and placed on a new concrete foundation and renovated with two sizeable additions to add a Great Room and 1st floor primary suite. Offered mostly-furnished, this house will be a turn-key purchase for you and ready to enjoy throughout all of Vermont’s beautiful seasons. During the winter months, you will appreciate sunlit living areas, cozy spaces, and 2 woodstoves… while you dream about warmer months when you will enjoy time outside on the beautiful stone patio, lovely lawn and central A/C. Plenty of storage for vehicles, toys and tools in the large woodshed and an over-sized one-car garage with workspace. There are 10.8 acres of your own private woods to explore and enjoy and you can walk, hike, bike, or snowshoe from your front door. The house is almost equidistant to the picturesque villages of Grafton, Chester, Londonderry, and Weston with VAST access is nearby, and skiing at Magic Mountain just a few minutes-drive away and Bromley, Stratton and Okemo are 20-30 minute further. Lowell Lake State Park is also nearby, offering trails, kayaking and abundant wildlife viewing. Make this your southern Vermont home!
Interior Features
- # Of Stories:
- 1.5
- Sq. Ft. (Total):
- 2466
- Sq. Ft. (Above Ground):
- 2466
- Sq. Ft. (Below Ground):
- 0
- Sq. Ft. Unfinished:
- 660
- Rooms:
- 7
- Bedrooms:
- 4
- Baths:
- 2
- Interior Desc:
- Blinds, Ceiling Fan, Dining Area, Hearth, Kitchen Island, Primary BR w/ BA, Vaulted Ceiling, Wood Stove Hook-up, Laundry - 1st Floor
- Appliances Included:
- Dishwasher, Dryer, Microwave, Range - Gas, Refrigerator, Washer, Water Heater - Owned
- Flooring:
- Carpet, Hardwood, Tile
- Heating Cooling Fuel:
- Oil, Wood
- Water Heater:
- Basement Desc:
- Climate Controlled, Concrete Floor
Exterior Features
- Style of Residence:
- Cape
- House Color:
- White
- Time Share:
- No
- Resort:
- No
- Exterior Desc:
- Exterior Details:
- Garden Space, Patio, Shed
- Amenities/Services:
- Land Desc.:
- Country Setting, Landscaped, Mountain View, Rolling, Secluded, Wooded
- Suitable Land Usage:
- Residential
- Roof Desc.:
- Standing Seam
- Driveway Desc.:
- Gravel, Other
- Foundation Desc.:
- Concrete
- Sewer Desc.:
- Septic
- Garage/Parking:
- Yes
- Garage Spaces:
- 1
- Road Frontage:
- 959
Other Information
- List Date:
- 2024-01-17
- Last Updated:
- 2024-03-14 20:27:58















