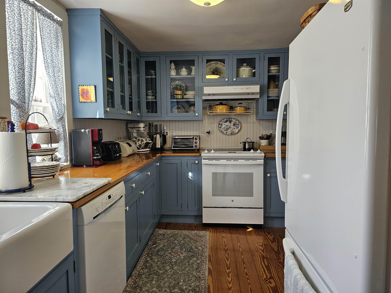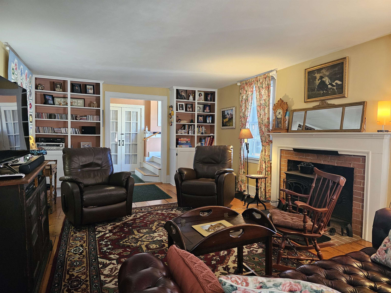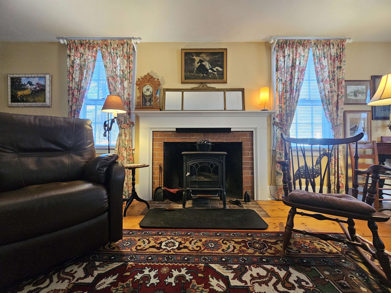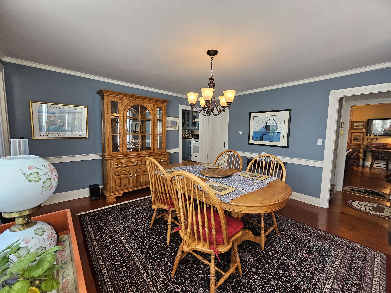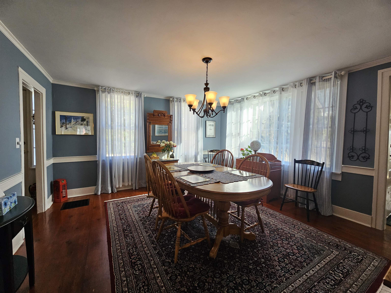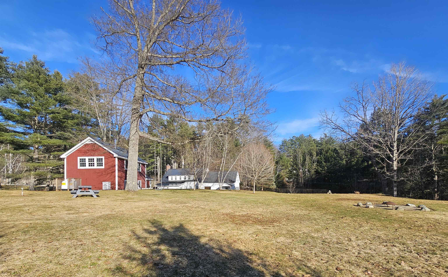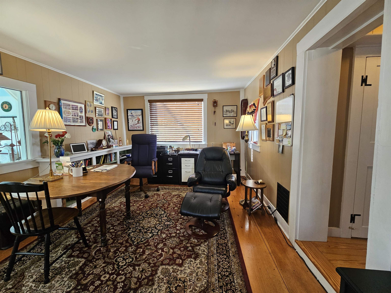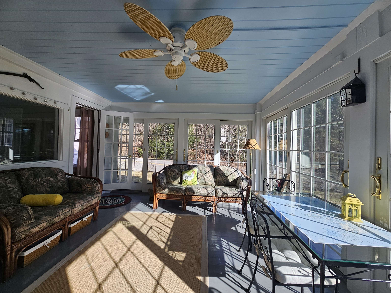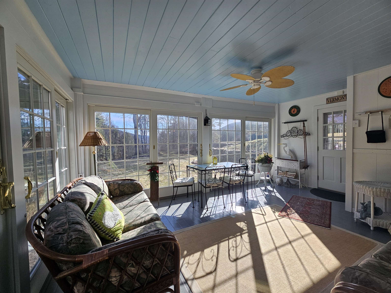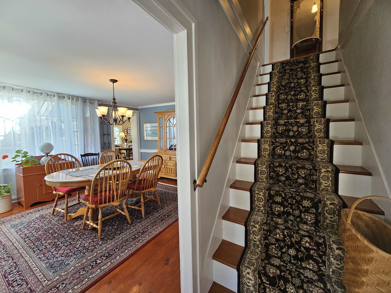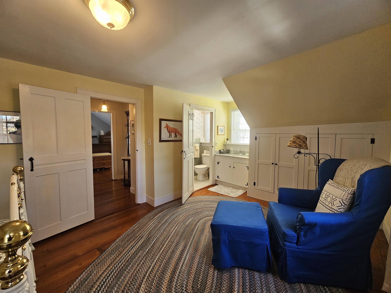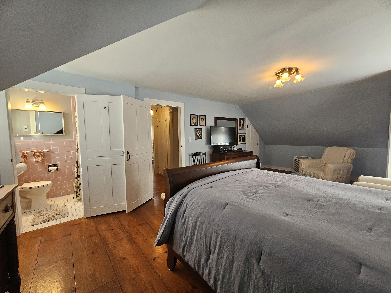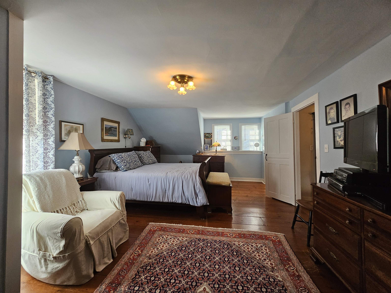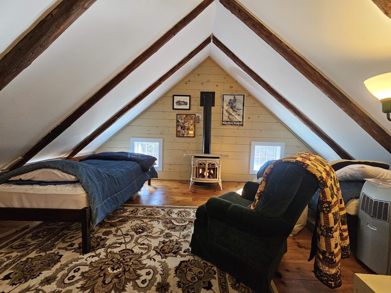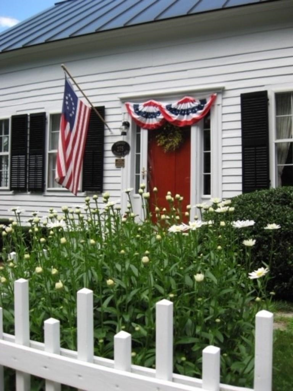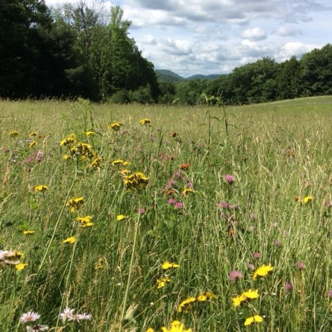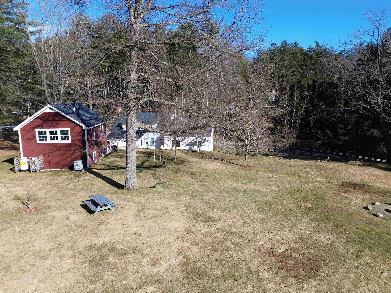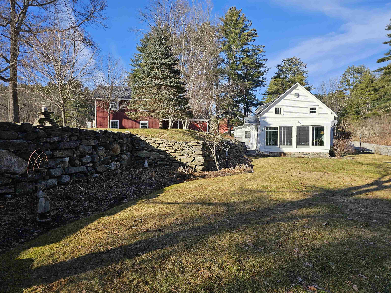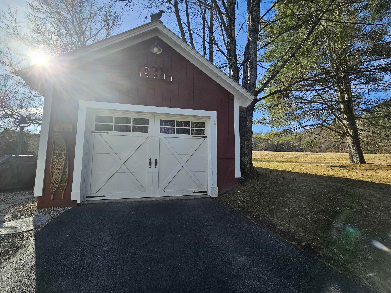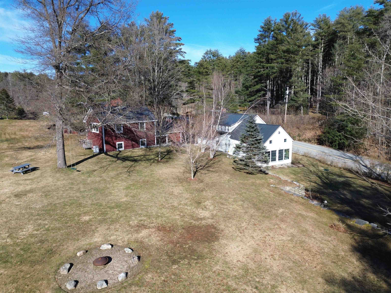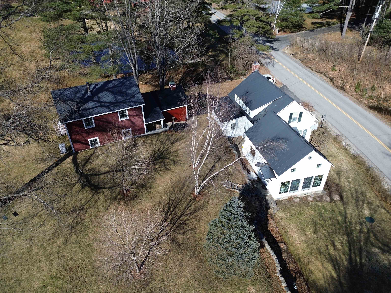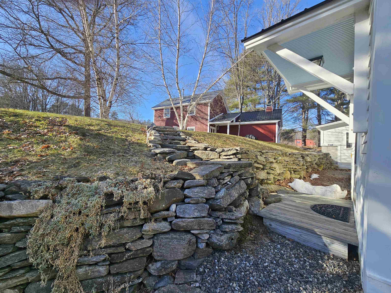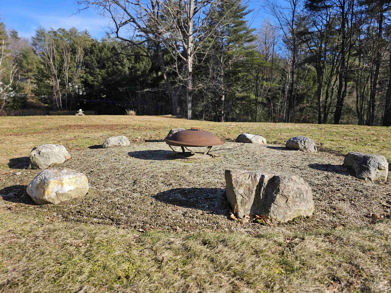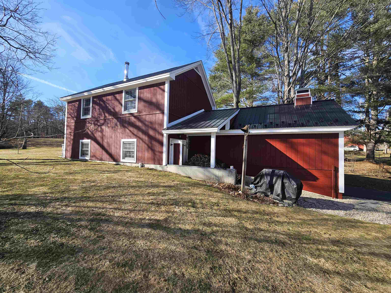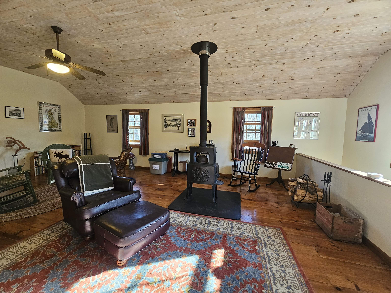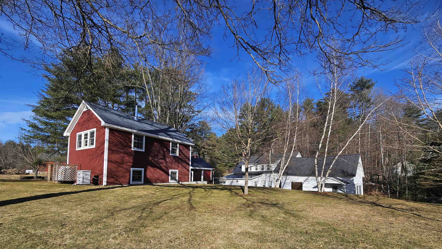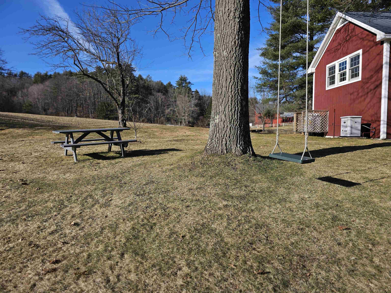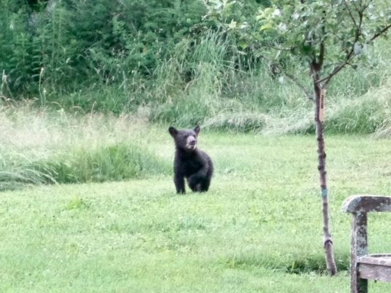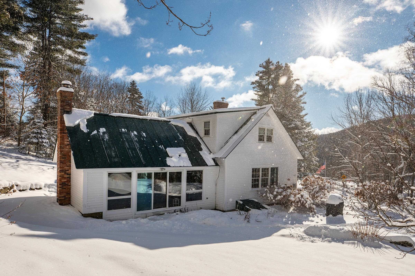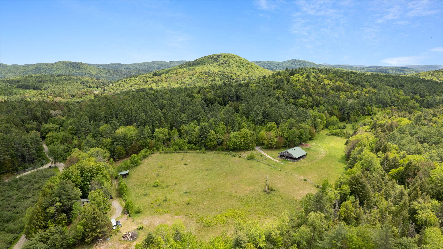1 of 34
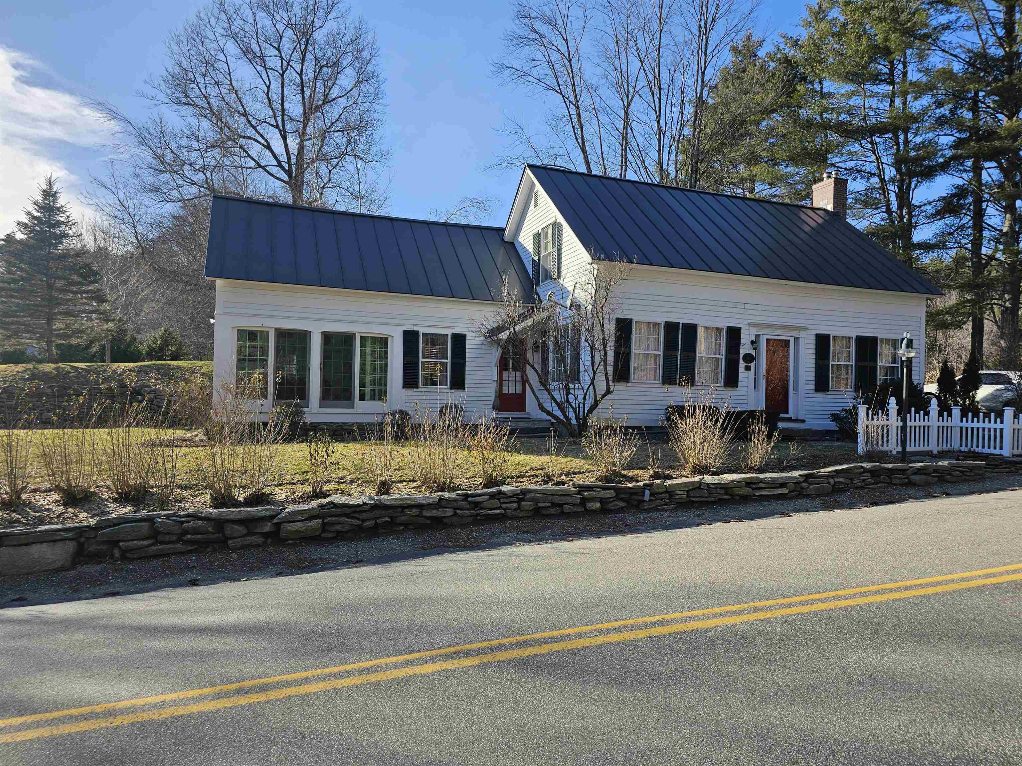
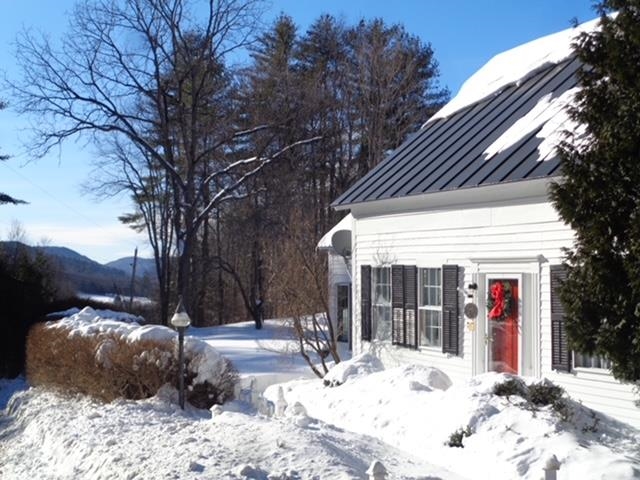
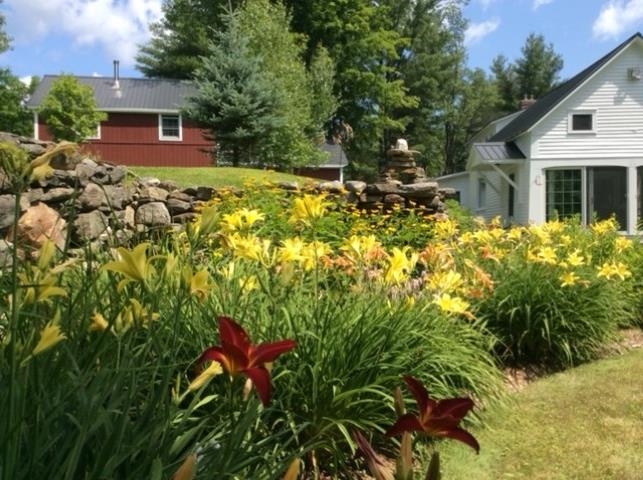
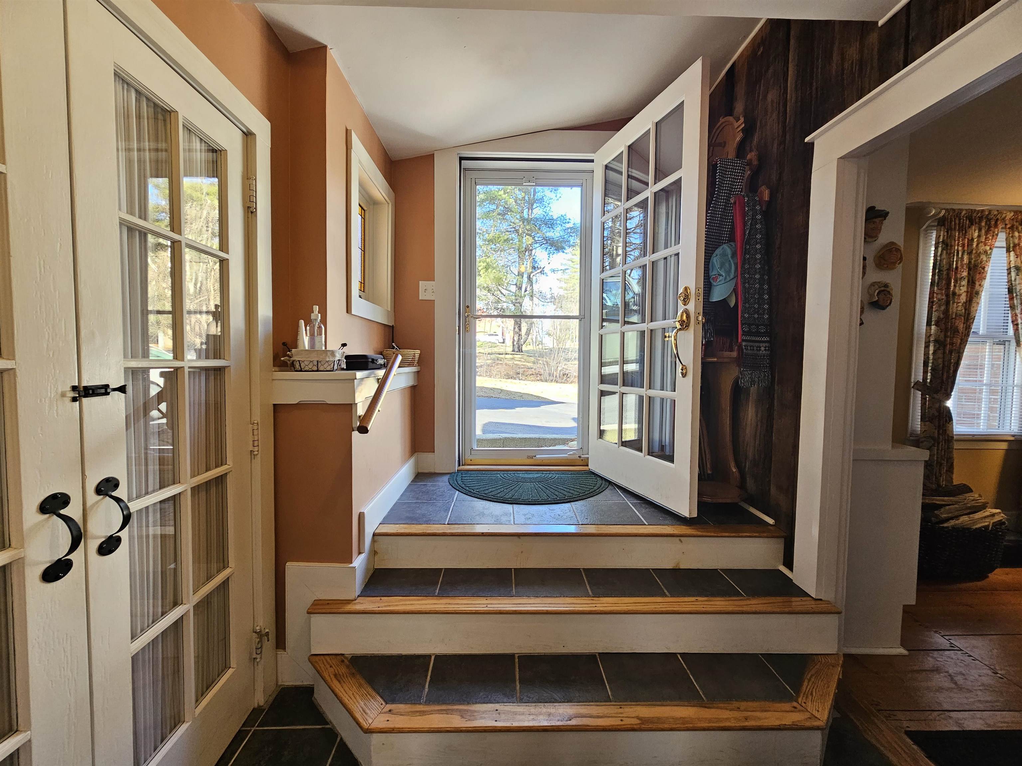
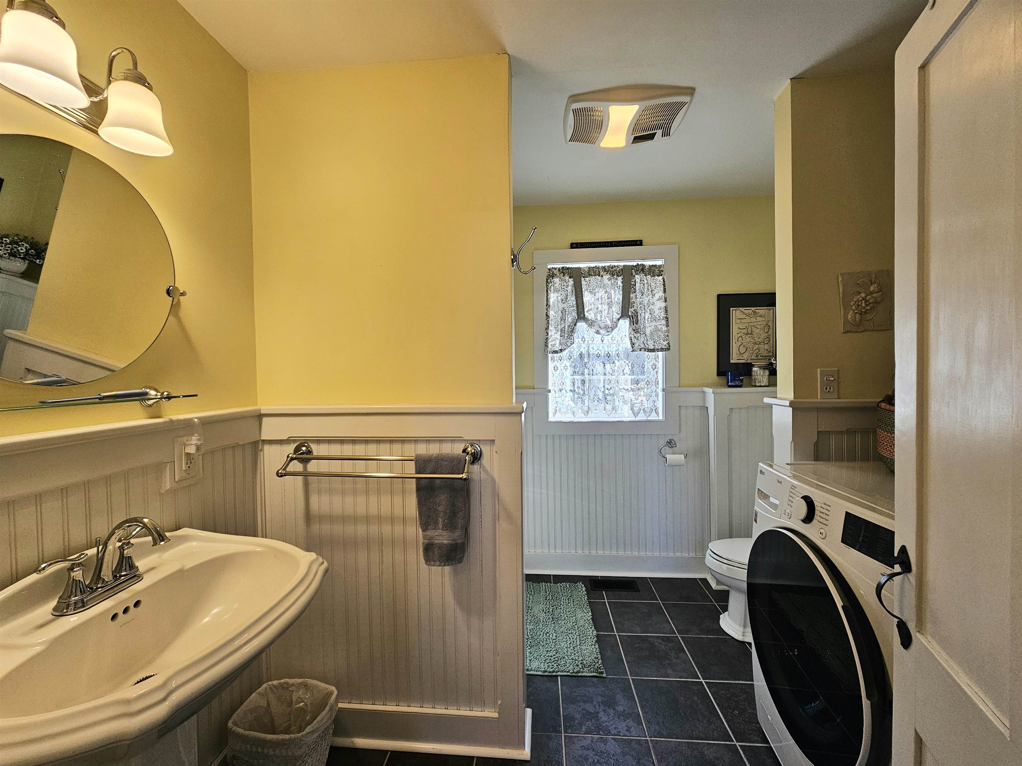
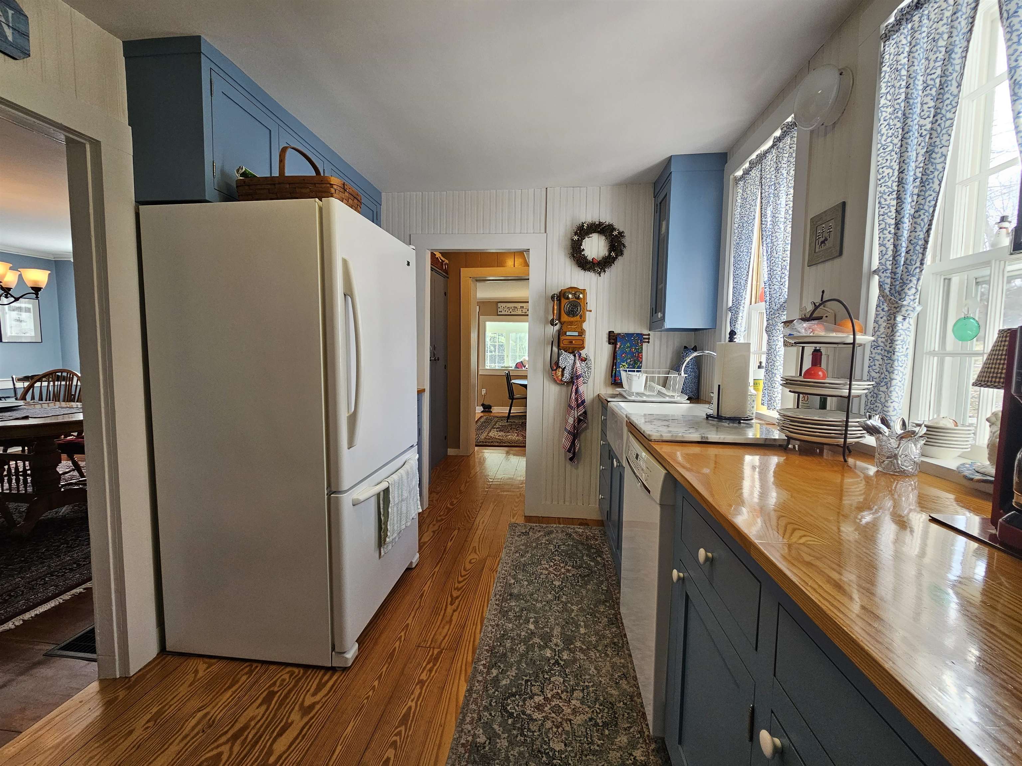
General Property Information
- Property Status:
- Active Under Contract
- Price:
- $580, 000
- Assessed:
- $0
- Assessed Year:
- County:
- VT-Windham
- Acres:
- 1.20
- Property Type:
- Single Family
- Year Built:
- 1845
- Agency/Brokerage:
- Judy Dickison
Barrett and Valley Associates Inc. - Bedrooms:
- 2
- Total Baths:
- 4
- Sq. Ft. (Total):
- 1989
- Tax Year:
- 2023
- Taxes:
- $8, 317
- Association Fees:
A quintessential 1845 Cape listed on National Historic Register - now carefully updated for 2024 - warm and cozy in winter and cool summer breezes through the century-old flower gardens. A short walk down the hill to Grafton's active Library or coffee at the general store on the way to the Post Office. Two "bonus" rooms, one over the sun porch (heated by a propane VT Castings stove, and a larger room over the recent garage addition could be spaces for office or for teens to lounge or sleep - heated by a Morso wood stove, no plumbing. The large living room has a brick fireplace recently fitted with a Vermont Hearthstone wood stove. Nice plantings and flower gardens line the winding stone walls and patio- a beautiful piece of Vermont looking over distant hills and one of Vermont's prettiest village. Wide pine floors, automatic whole-house generator, and loads of charm make a comfortable home.
Interior Features
- # Of Stories:
- 1.75
- Sq. Ft. (Total):
- 1989
- Sq. Ft. (Above Ground):
- 1989
- Sq. Ft. (Below Ground):
- 0
- Sq. Ft. Unfinished:
- 768
- Rooms:
- 9
- Bedrooms:
- 2
- Baths:
- 4
- Interior Desc:
- Dining Area, Draperies, Fireplace - Wood, Window Treatment, Wood Stove Hook-up, Laundry - 1st Floor
- Appliances Included:
- Cooktop - Electric, Dishwasher, Dryer, Freezer, Range - Electric, Refrigerator, Washer
- Flooring:
- Softwood, Tile, Wood
- Heating Cooling Fuel:
- Oil, Wood
- Water Heater:
- Basement Desc:
- Concrete Floor, Interior Access, Exterior Access
Exterior Features
- Style of Residence:
- Cape, Historic Vintage
- House Color:
- Time Share:
- No
- Resort:
- No
- Exterior Desc:
- Exterior Details:
- Building, Garden Space, Natural Shade, Outbuilding, Porch - Enclosed, Porch - Screened, Window Screens, Windows - Double Pane
- Amenities/Services:
- Land Desc.:
- Country Setting, Landscaped, Open
- Suitable Land Usage:
- Agriculture, Mixed Use, Residential
- Roof Desc.:
- Metal
- Driveway Desc.:
- Paved
- Foundation Desc.:
- Fieldstone, Poured Concrete
- Sewer Desc.:
- 750 Gallon, Leach Field - Existing, On-Site Septic Exists
- Garage/Parking:
- Yes
- Garage Spaces:
- 2
- Road Frontage:
- 306
Other Information
- List Date:
- 2024-03-18
- Last Updated:
- 2024-03-28 20:51:44


