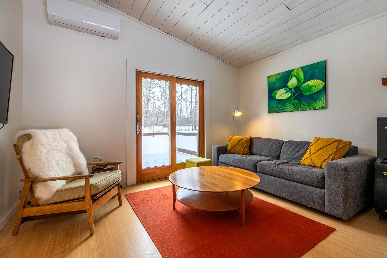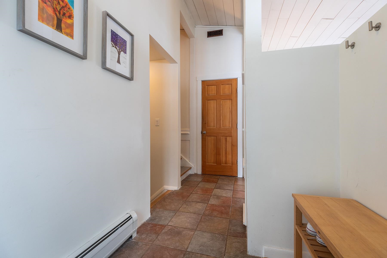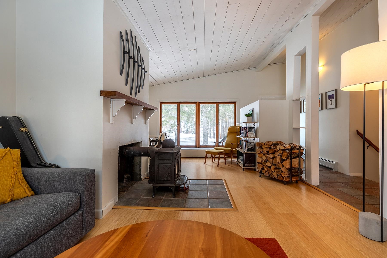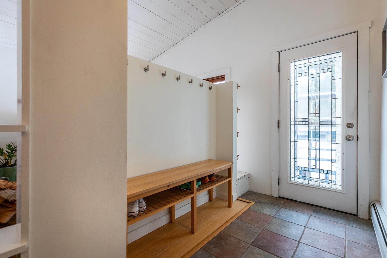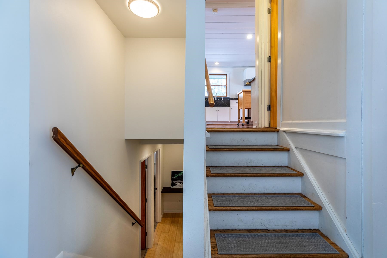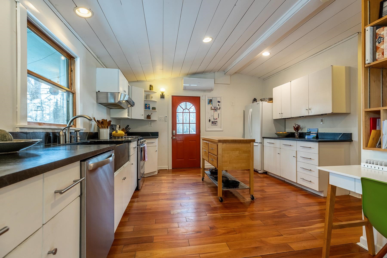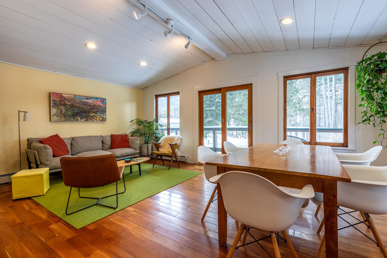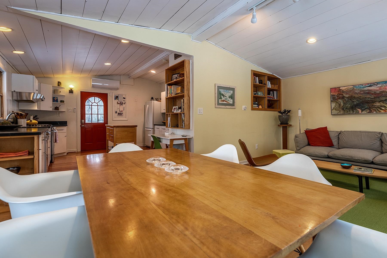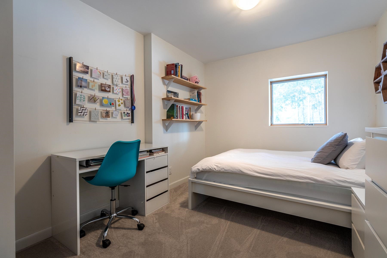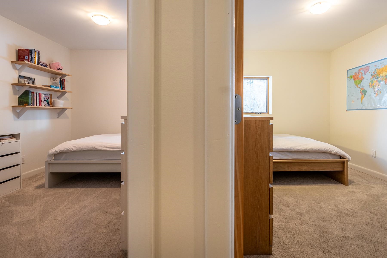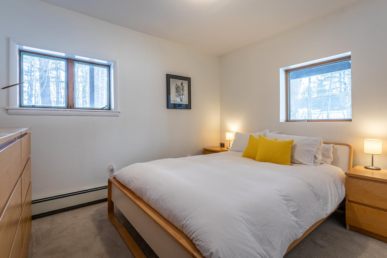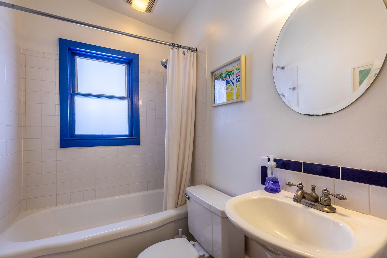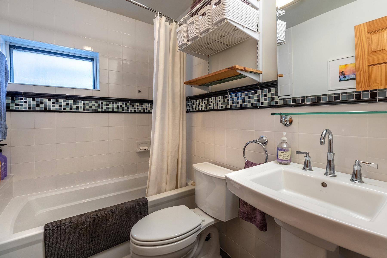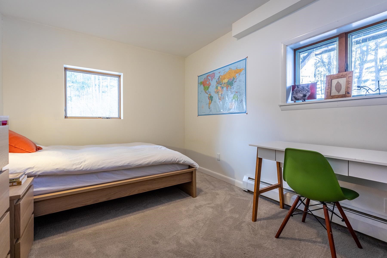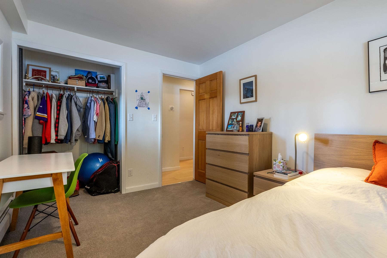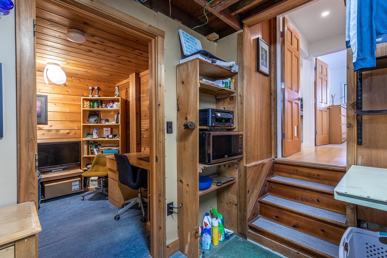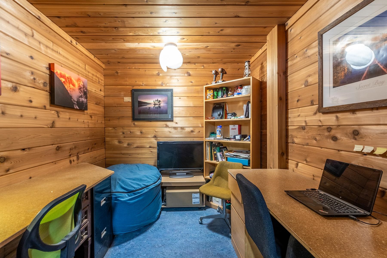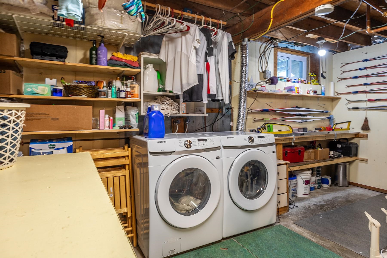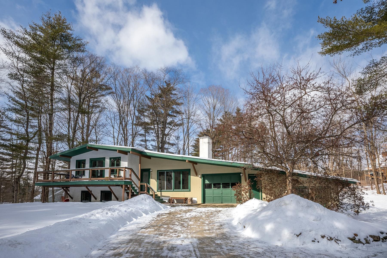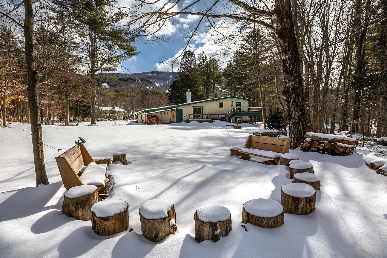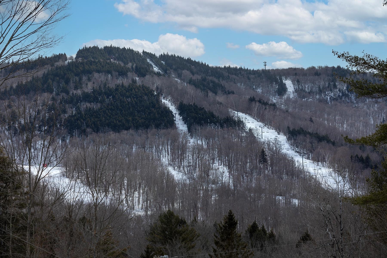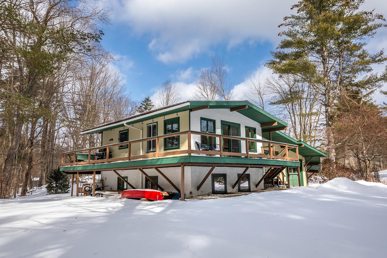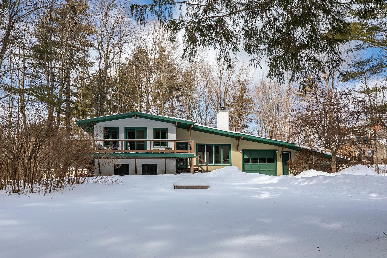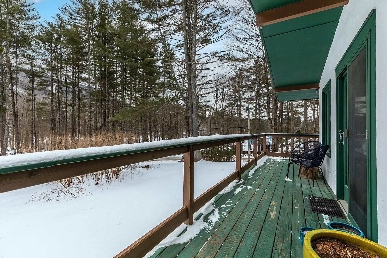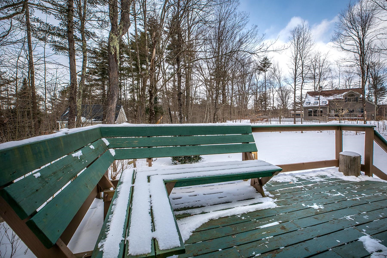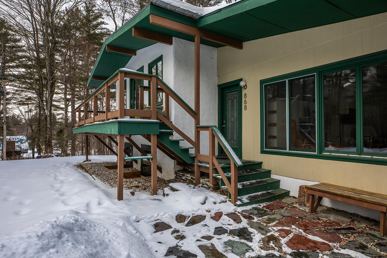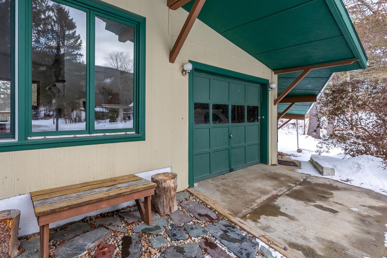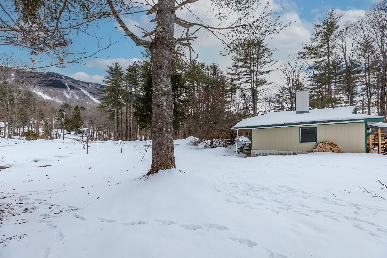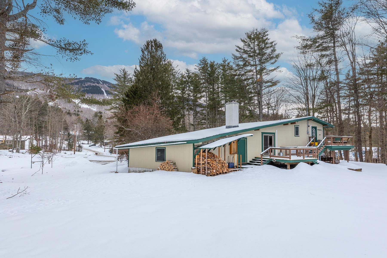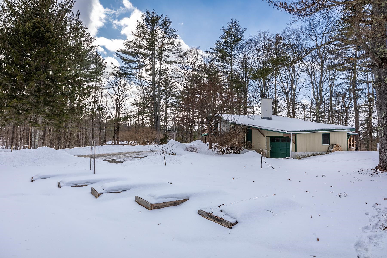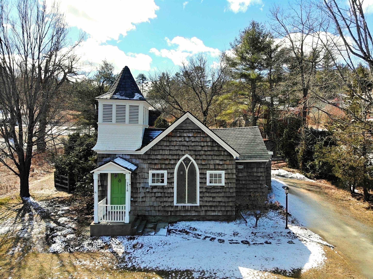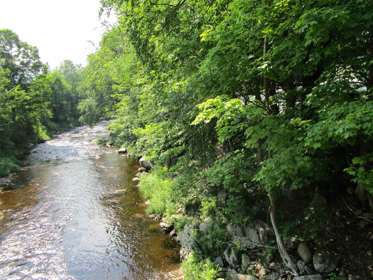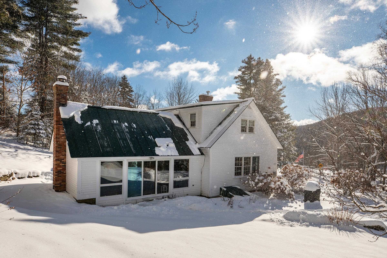1 of 36
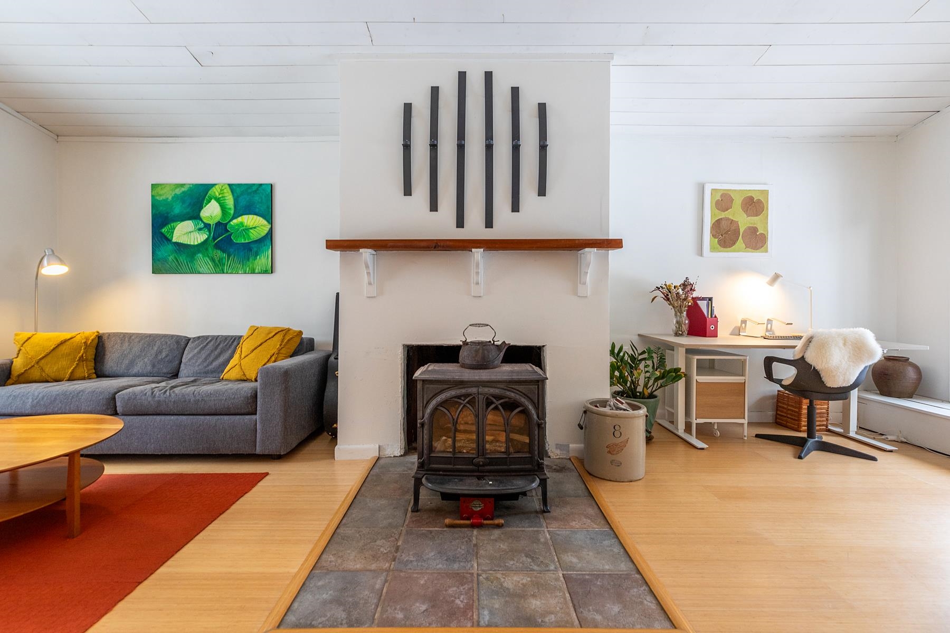
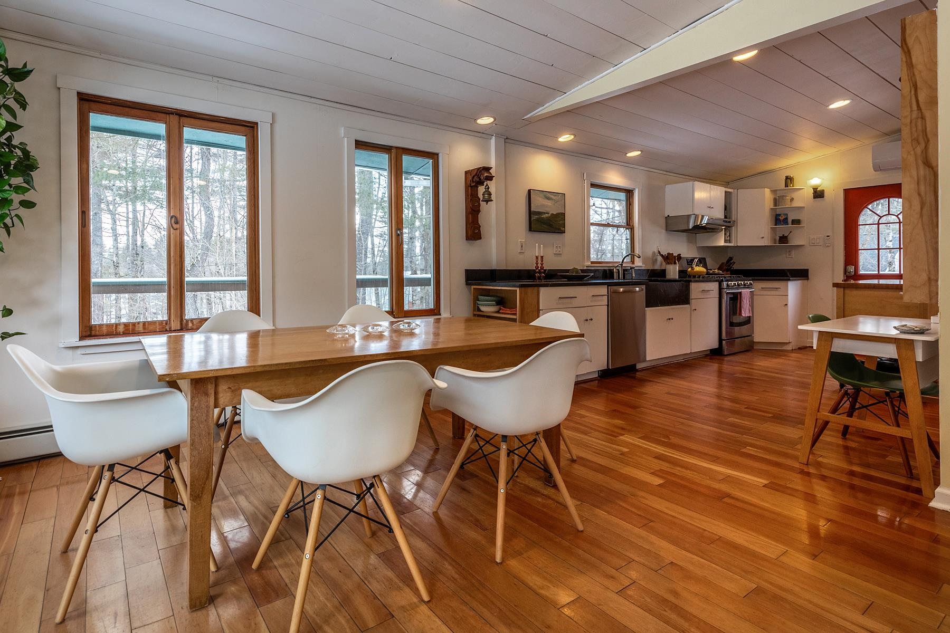
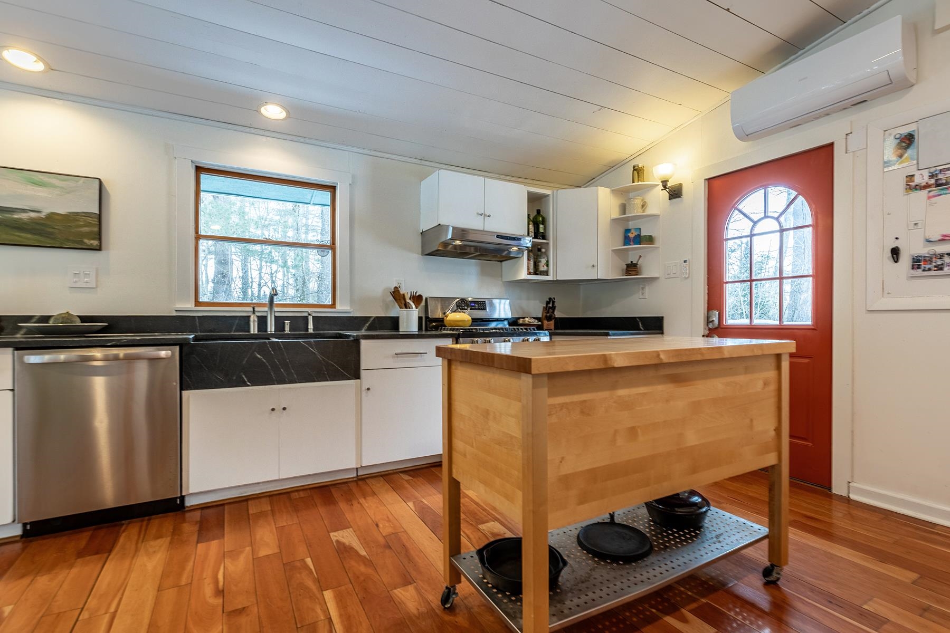
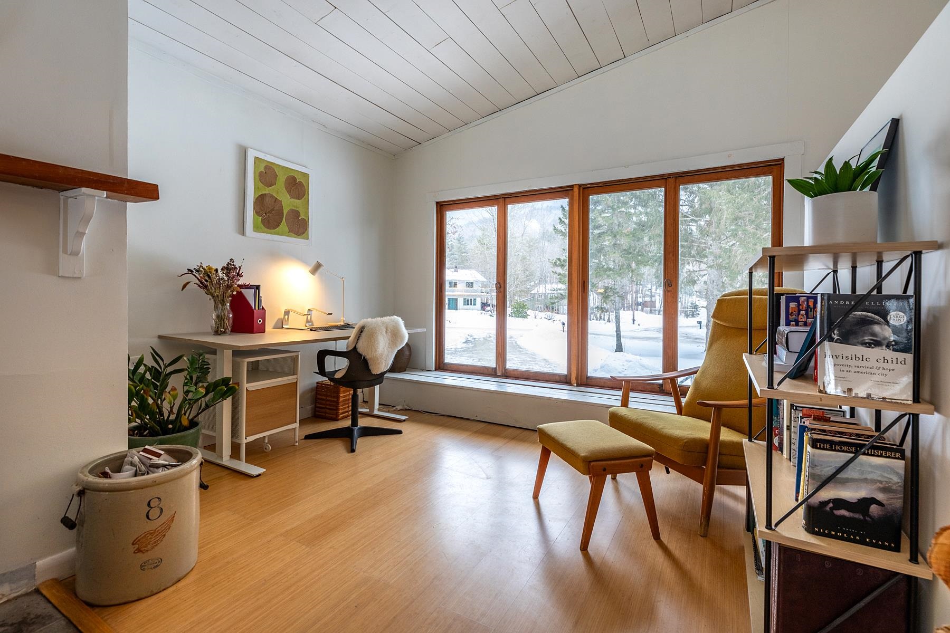
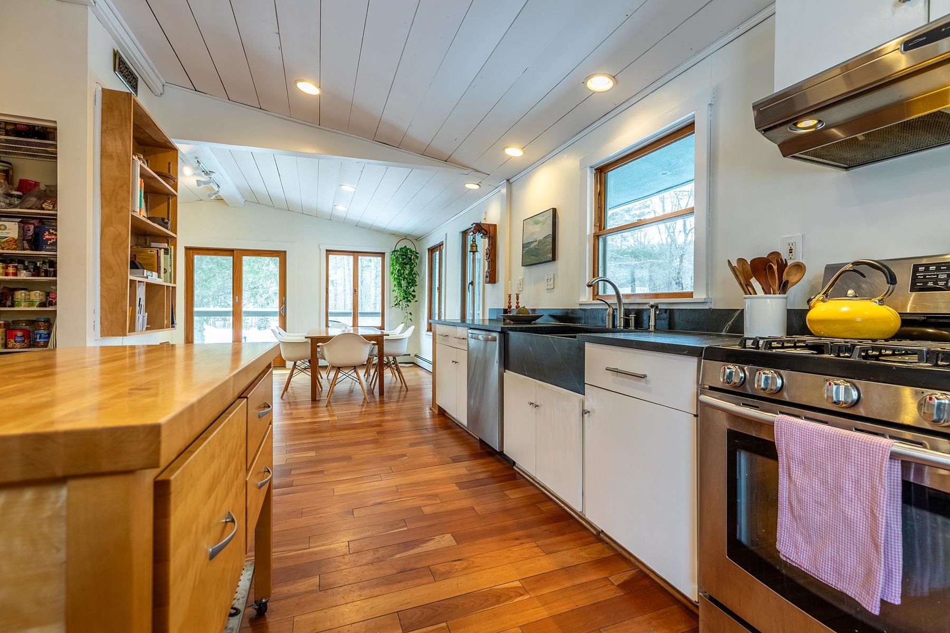
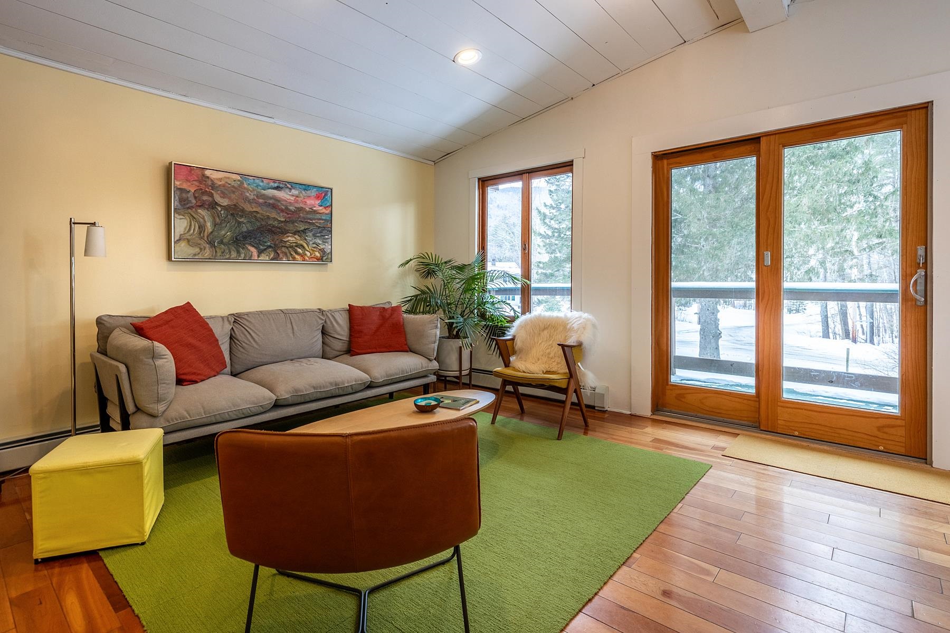
General Property Information
- Property Status:
- Active
- Price:
- $499, 000
- Assessed:
- $0
- Assessed Year:
- County:
- VT-Windham
- Acres:
- 0.72
- Property Type:
- Single Family
- Year Built:
- 1960
- Agency/Brokerage:
- Bob Maisey
Four Seasons Sotheby's Int'l Realty - Bedrooms:
- 3
- Total Baths:
- 2
- Sq. Ft. (Total):
- 1643
- Tax Year:
- 2023
- Taxes:
- $3, 724
- Association Fees:
Built in 1960, this was the original house of Magic Mountain’s founder, Hans Thorner. He picked, arguably, the best lot on Magic Circle for his own house, after which about eighty more dwellings were built. The house is a "reverse chalet" (meaning, the kitchen and dining room are upstairs and bedrooms are downstairs) on 3/4 of an acre, with views of Glebe Mountain to the south. Nice decks surround the house. A large backyard provides space for outdoor games and boasts a picturesque fire pit with fantastic views of the mountains. The front yard is home to five raised garden beds, as well as asparagus, raspberries, blueberries, thimbleberries, apple trees, and a perennial flower garden. The home is adorned with numerous upgrades highlighted by cherry and bamboo flooring, soapstone kitchen counter and a full downstairs remodel, including sound barrier insulation between bedrooms and egress windows. Basement has a ski-maintenance bench and private office space. This home is bright and airy, and definitely worth a look.
Interior Features
- # Of Stories:
- 2
- Sq. Ft. (Total):
- 1643
- Sq. Ft. (Above Ground):
- 1568
- Sq. Ft. (Below Ground):
- 75
- Sq. Ft. Unfinished:
- 250
- Rooms:
- 6
- Bedrooms:
- 3
- Baths:
- 2
- Interior Desc:
- Dining Area, Fireplace - Wood, Kitchen/Living, Natural Light, Wood Stove Insert, Laundry - 1st Floor
- Appliances Included:
- Cooktop - Gas, Dishwasher, Dryer, Range - Gas, Refrigerator, Washer, Stove - Gas, Water Heater - Off Boiler, Vented Exhaust Fan
- Flooring:
- Bamboo, Carpet, Hardwood
- Heating Cooling Fuel:
- Oil, Wood
- Water Heater:
- Basement Desc:
- Partially Finished, Stairs - Interior, Stairs - Basement
Exterior Features
- Style of Residence:
- Split Level
- House Color:
- Beige
- Time Share:
- No
- Resort:
- Yes
- Exterior Desc:
- Exterior Details:
- Deck, Garden Space, Porch
- Amenities/Services:
- Land Desc.:
- Country Setting, Mountain View, Recreational, Ski Area
- Suitable Land Usage:
- Roof Desc.:
- Metal
- Driveway Desc.:
- Gravel
- Foundation Desc.:
- Concrete
- Sewer Desc.:
- Septic
- Garage/Parking:
- Yes
- Garage Spaces:
- 1
- Road Frontage:
- 250
Other Information
- List Date:
- 2024-02-21
- Last Updated:
- 2024-04-29 03:46:35


