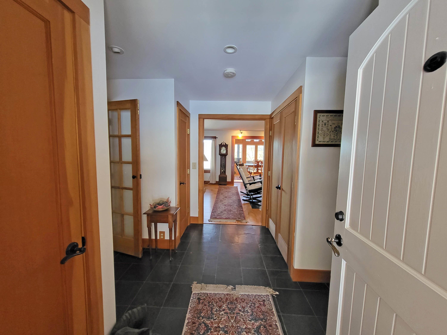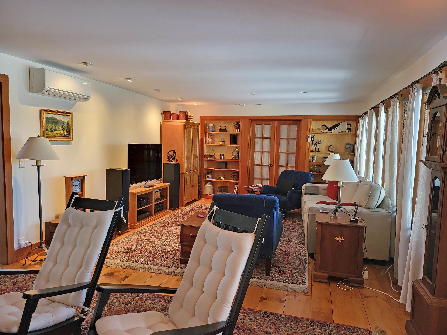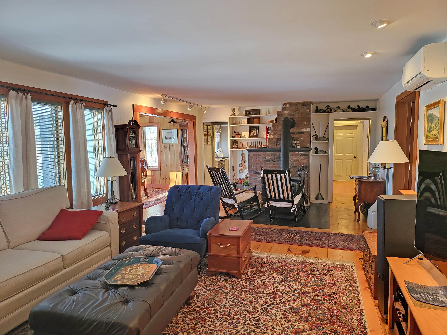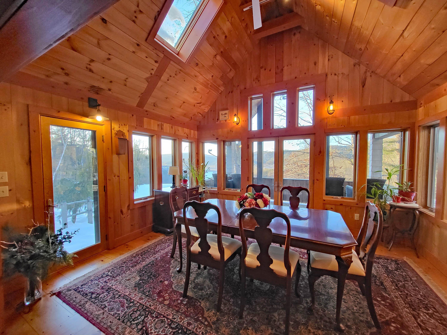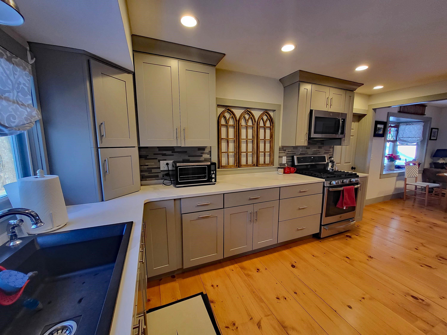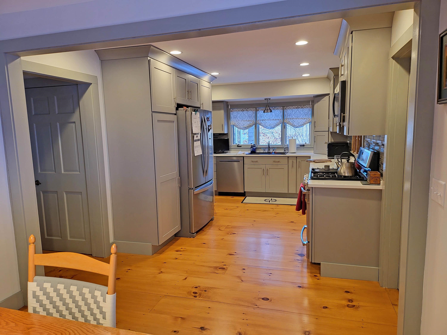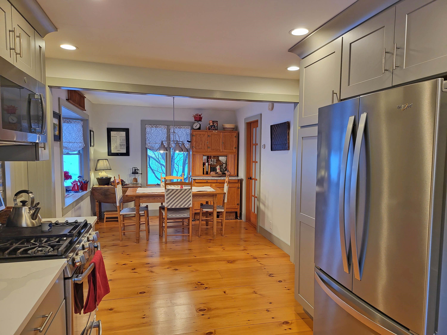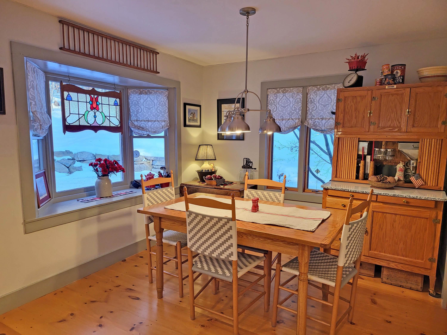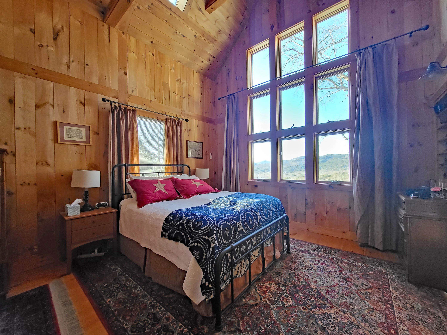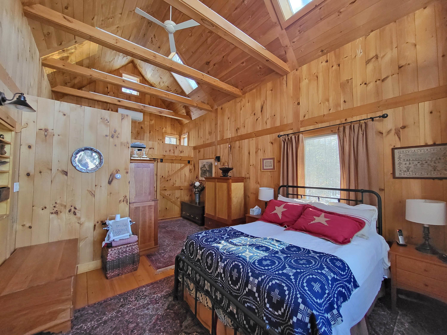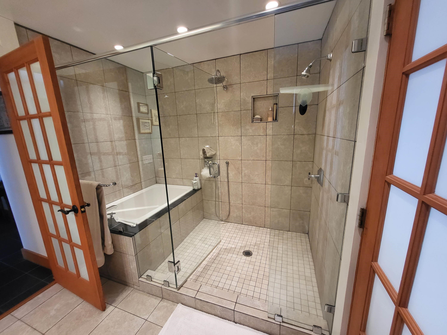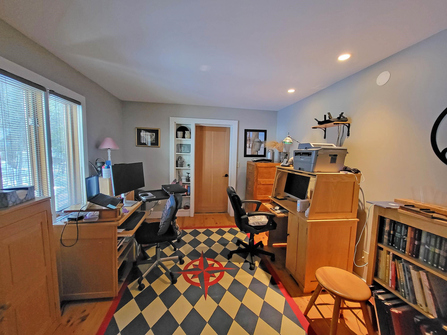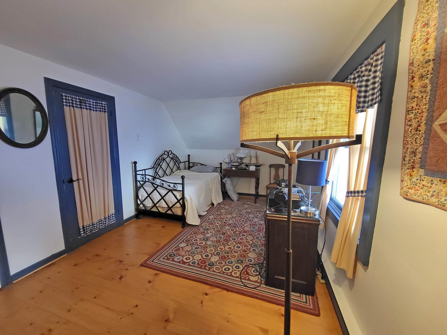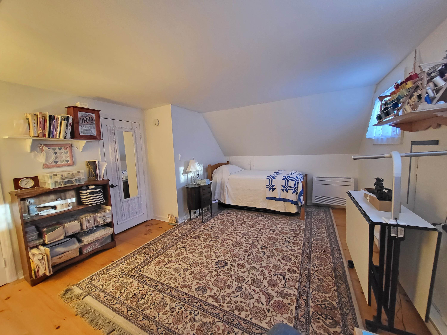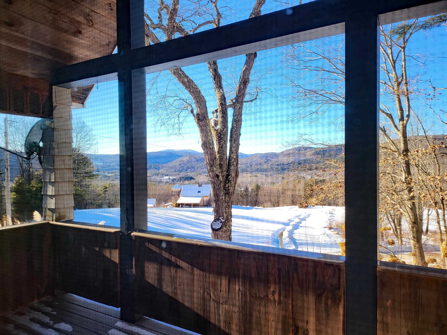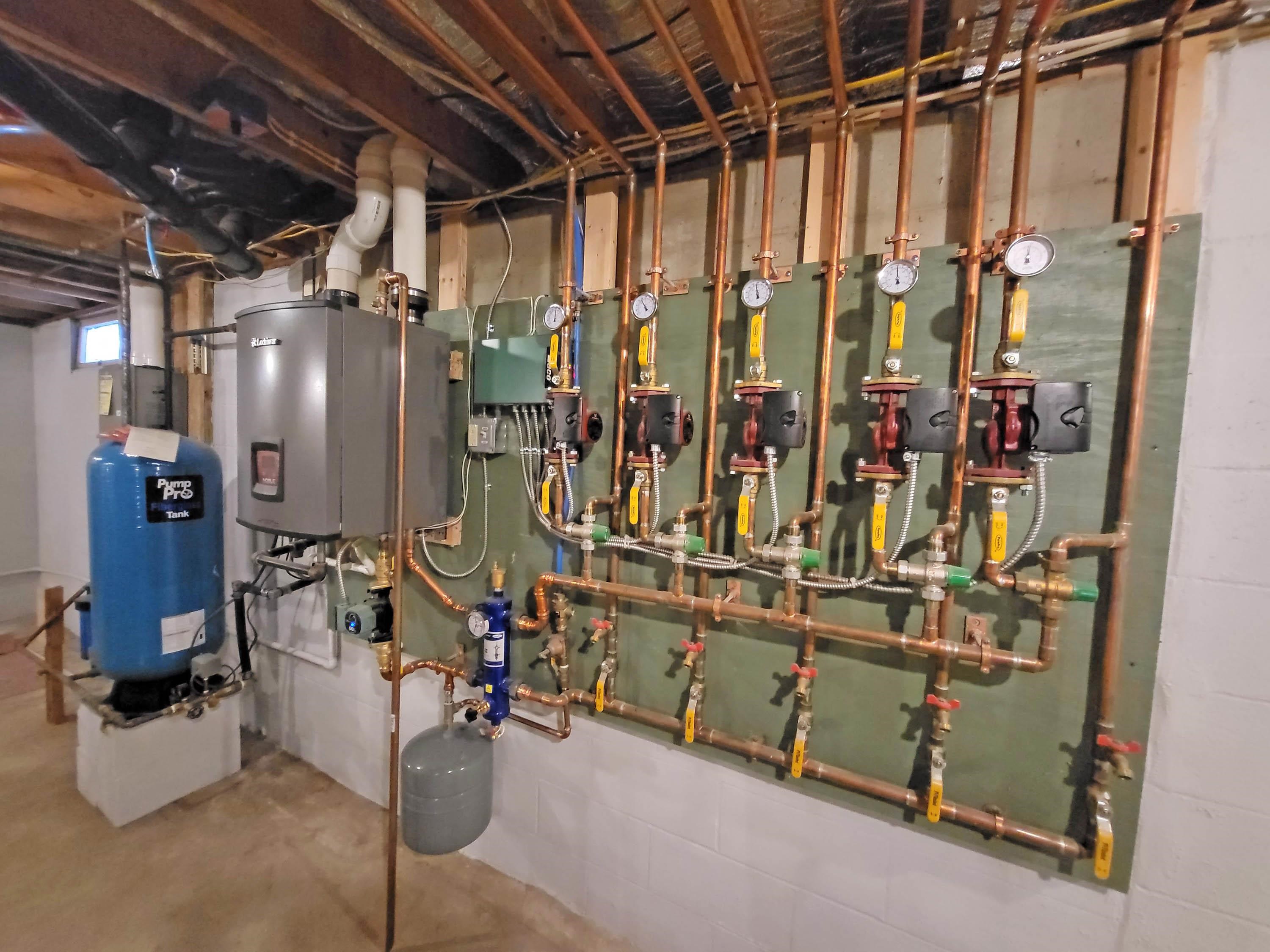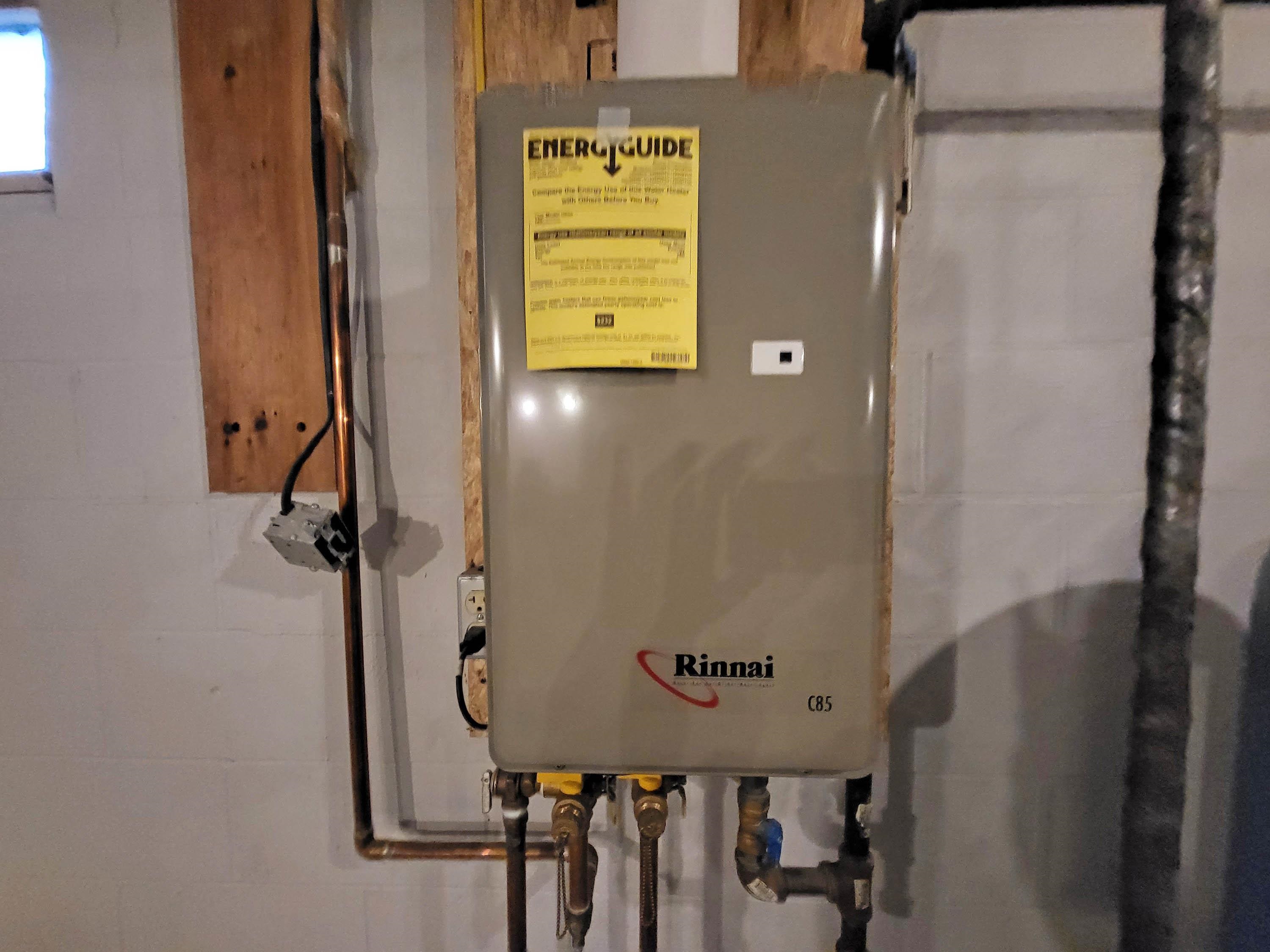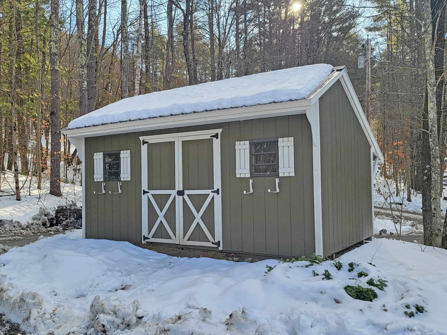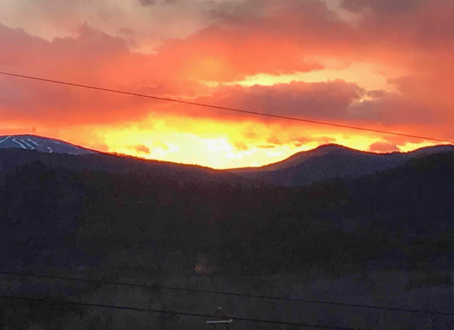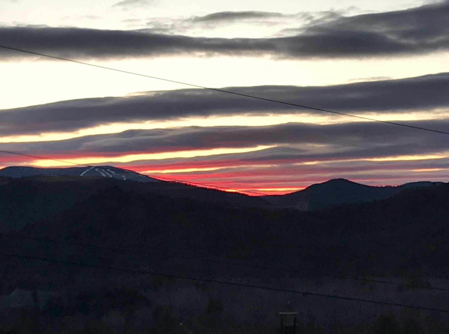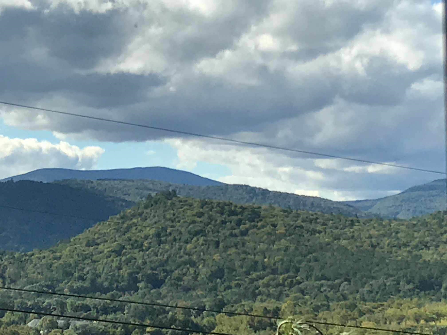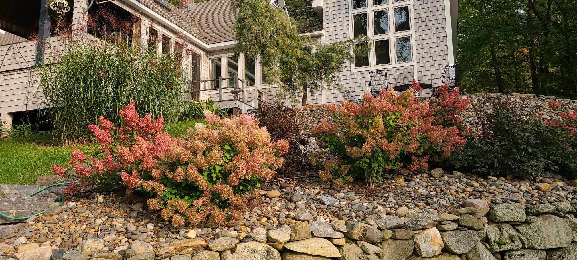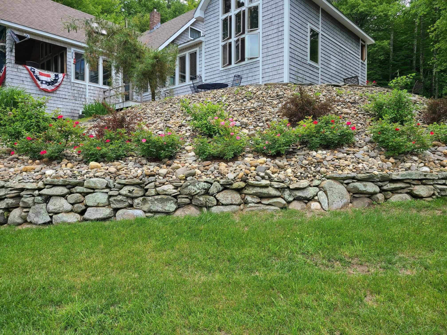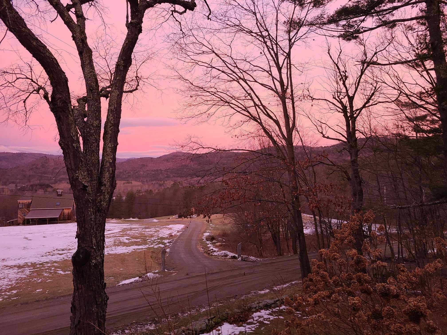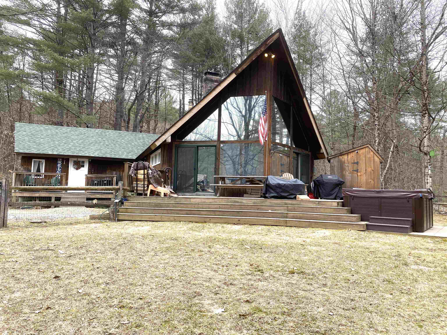1 of 30
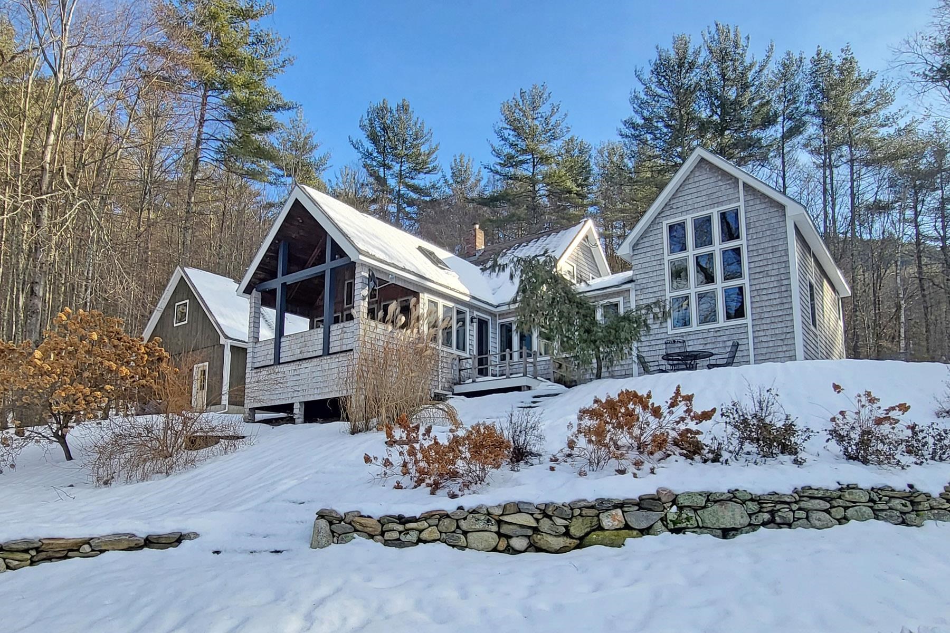
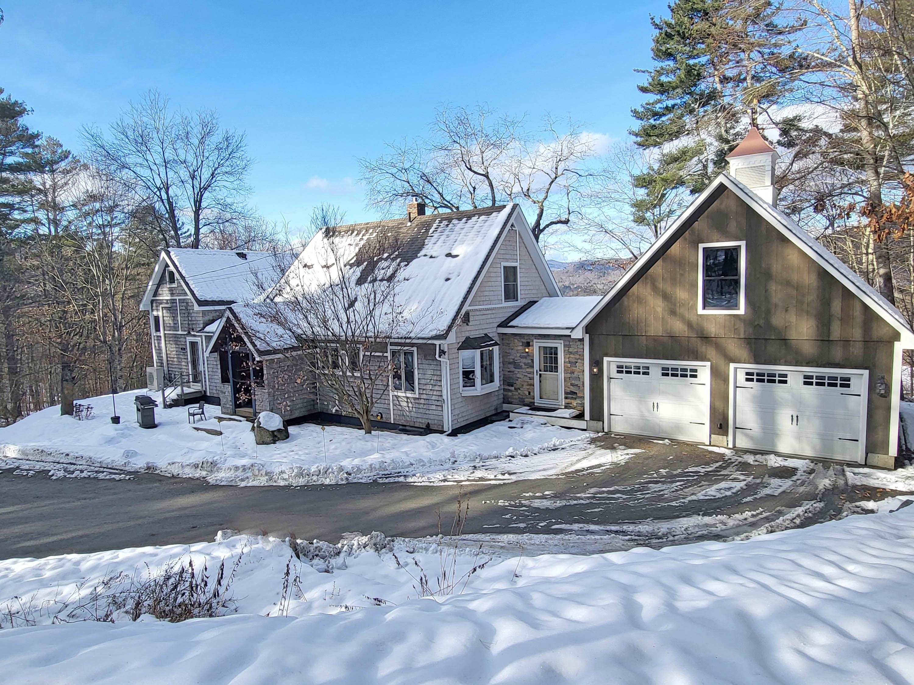
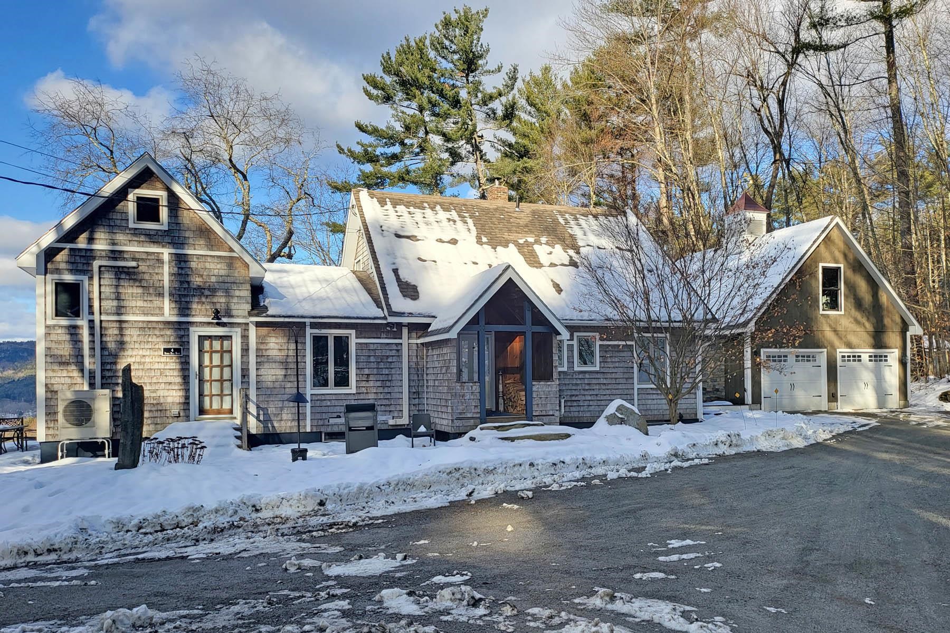
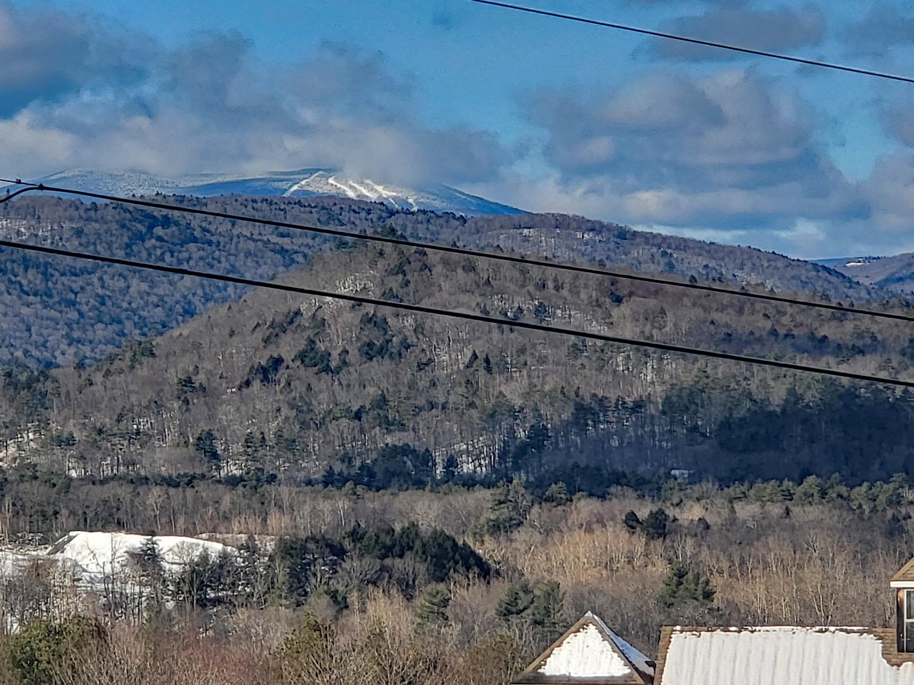
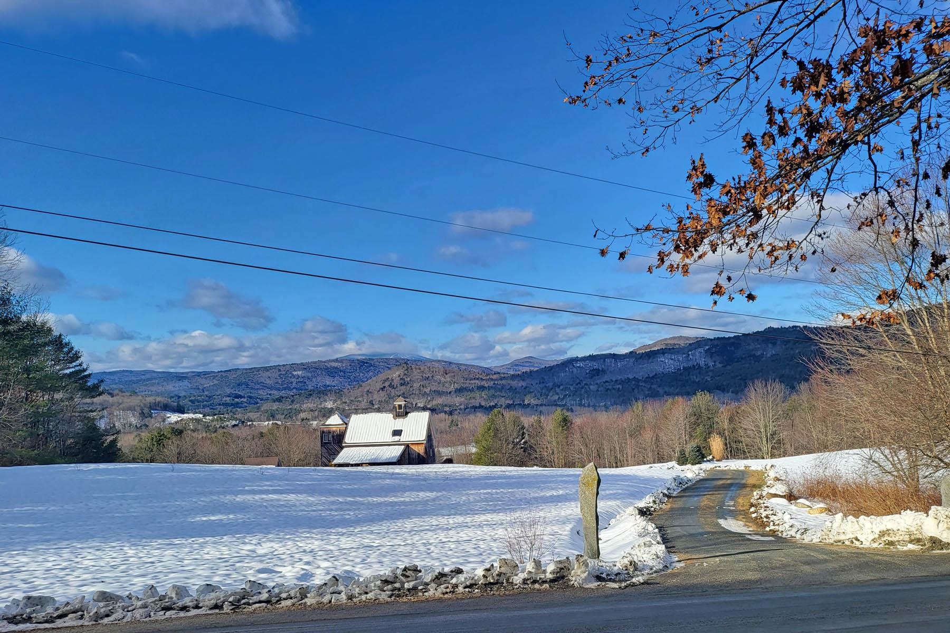
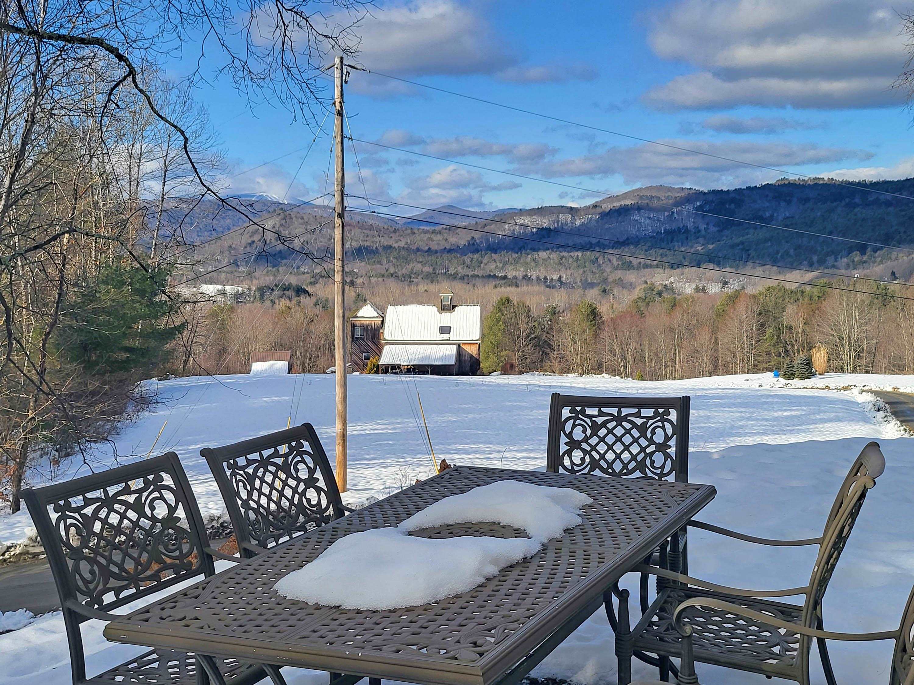
General Property Information
- Property Status:
- Active Under Contract
- Price:
- $539, 000
- Assessed:
- $0
- Assessed Year:
- County:
- VT-Windham
- Acres:
- 1.00
- Property Type:
- Single Family
- Year Built:
- 1967
- Agency/Brokerage:
- Robert Doyle
Berkley & Veller Greenwood Country - Bedrooms:
- 4
- Total Baths:
- 3
- Sq. Ft. (Total):
- 2600
- Tax Year:
- 2023
- Taxes:
- $7, 064
- Association Fees:
This handsome cedar/stone sided contemporary is perched on an acre of landscaped grounds w/gardens, stone walls, walkways & terrace all w/views to the West providing magical sunsets and vistas to Stratton. The house is light filled & inviting with many recent upgrades. Rooms are oversized w/an abundance of windows. Includes:Formal Entry with slate flooring, 4 closets and French doors;Huge Living Room w/wide pine flooring, recessed lighting, brick hearth w/Hearthstone woodstove and large bank of windows framing the views;Formal Dining Room w/3 walls of glass, cathedral ceiling, skylight, ceiling fan and double patio doors to the covered porch with its magnificent vistas;Spacious 1st floor Primary Bedroom w/cathedral ceiling, fan, skylight, oversized closets with sliding barn doors, en suite 1/2 Bath and 9 windows to the Western views;Study (or 4th Bdrm) w/wide pine flooring, French doors, 2 closets and access to the 1/2 Bath;Wonderful Kitchen with quartz counters, an abundance of handsome cabinetry, subway tile back splash, stainless appliances, recessed lighting and dining area with oversized bay window; adjacent is the MudRoom/Laundry with sink, double closet, porcelain tile flooring and direct entry to the heated timber frame 2-car garage w/ full overhead storage (wired to add elec car plug); The 2nd level provides 2 spacious Bedrooms w/shared Bath with tile flooring and glass fronted shower. (includes radiant flooring, 4 mini splits, portable generator) A fine offering!!!!
Interior Features
- # Of Stories:
- 1.5
- Sq. Ft. (Total):
- 2600
- Sq. Ft. (Above Ground):
- 2600
- Sq. Ft. (Below Ground):
- 0
- Sq. Ft. Unfinished:
- 1000
- Rooms:
- 9
- Bedrooms:
- 4
- Baths:
- 3
- Interior Desc:
- Blinds, Cathedral Ceiling, Ceiling Fan, Hearth, Primary BR w/ BA, Natural Light, Natural Woodwork, Skylight, Laundry - 1st Floor
- Appliances Included:
- Dishwasher, Dryer, Microwave, Range - Gas, Refrigerator, Washer, Water Heater - Domestic, Water Heater - On Demand, Exhaust Fan
- Flooring:
- Ceramic Tile, Softwood, Tile
- Heating Cooling Fuel:
- Electric, Gas - LP/Bottle, Wood
- Water Heater:
- Domestic, On Demand
- Basement Desc:
- Concrete, Partial, Stairs - Interior, Storage Space, Sump Pump
Exterior Features
- Style of Residence:
- Contemporary
- House Color:
- Natural
- Time Share:
- No
- Resort:
- Exterior Desc:
- Shake, Stone
- Exterior Details:
- Porch - Covered, Shed, Windows - Double Pane
- Amenities/Services:
- Land Desc.:
- Corner, Country Setting, Landscaped, Mountain View, View
- Suitable Land Usage:
- Roof Desc.:
- Shingle - Asphalt
- Driveway Desc.:
- Gravel
- Foundation Desc.:
- Brick, Concrete
- Sewer Desc.:
- Septic
- Garage/Parking:
- Yes
- Garage Spaces:
- 2
- Road Frontage:
- 436
Other Information
- List Date:
- 2024-01-24
- Last Updated:
- 2024-02-15 18:20:12


