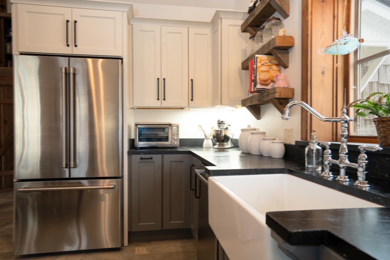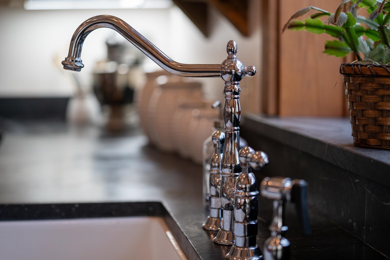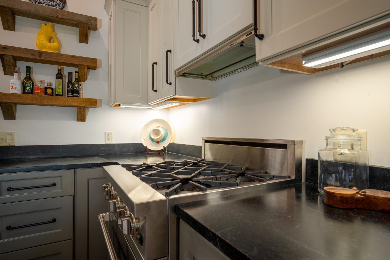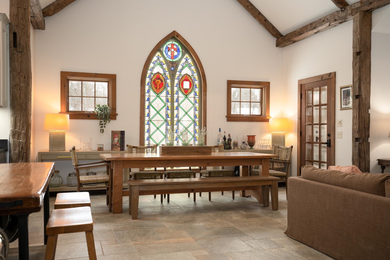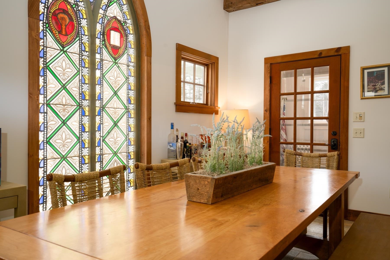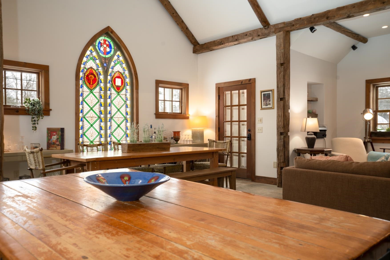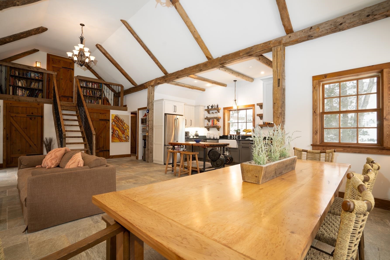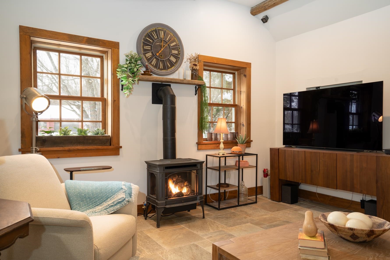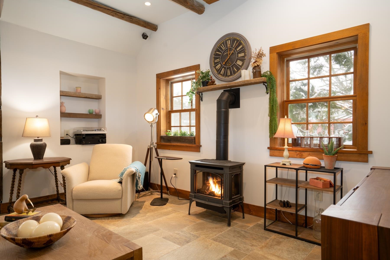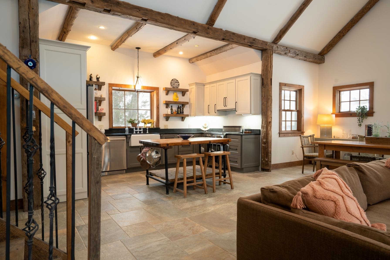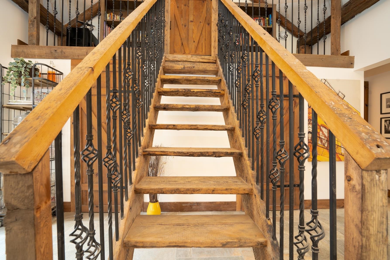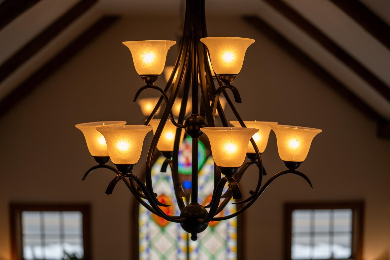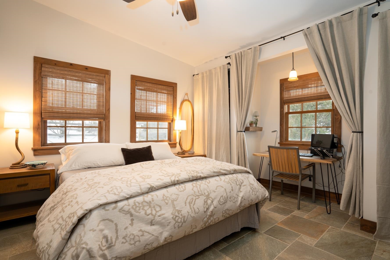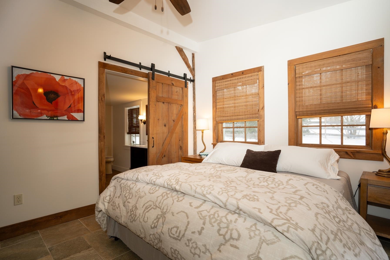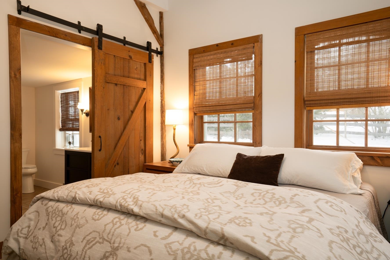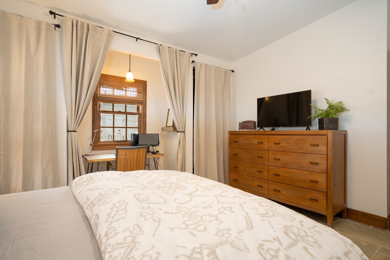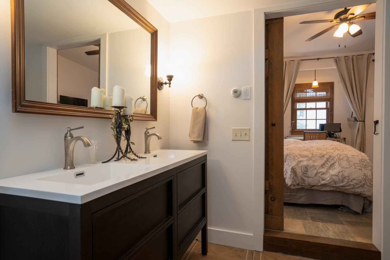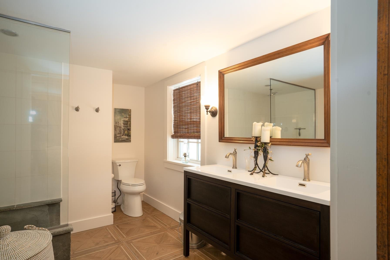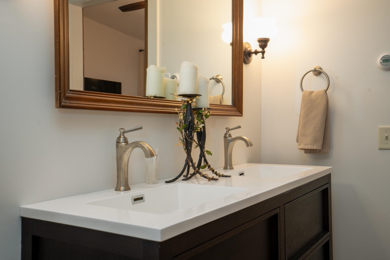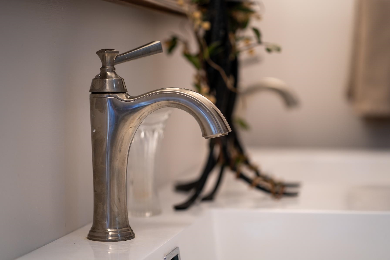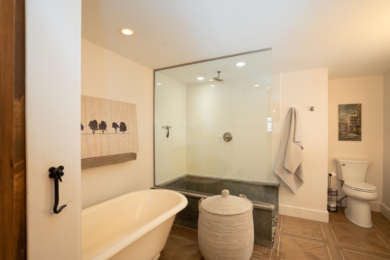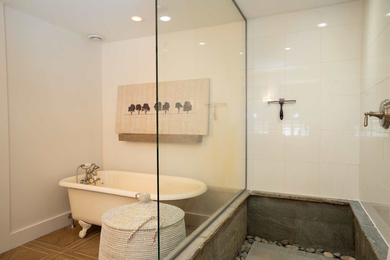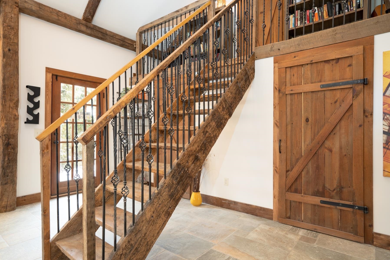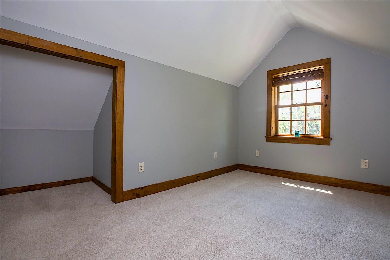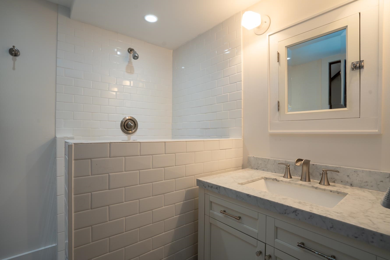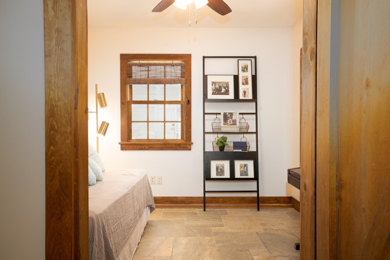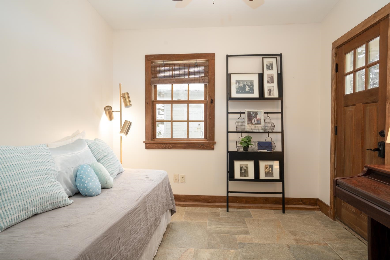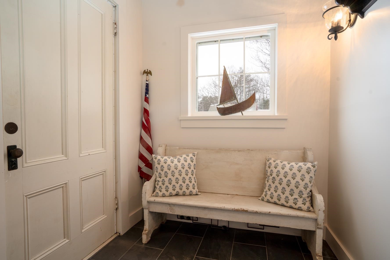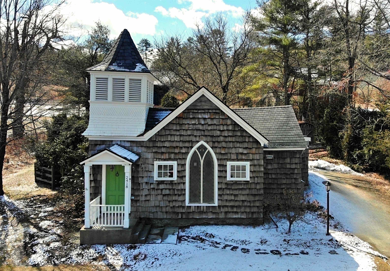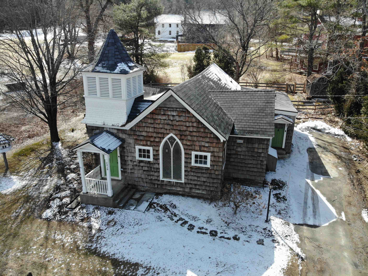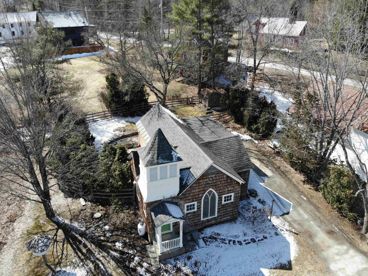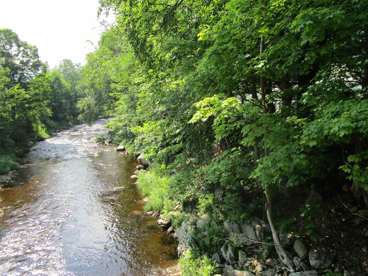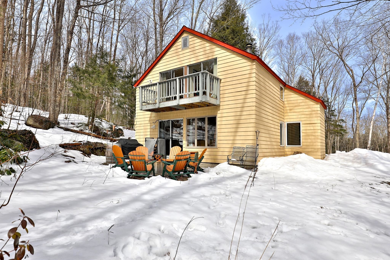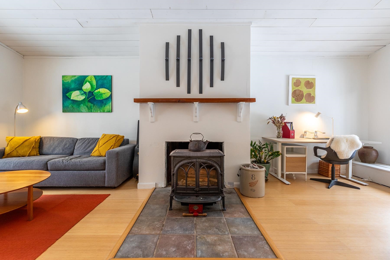1 of 37
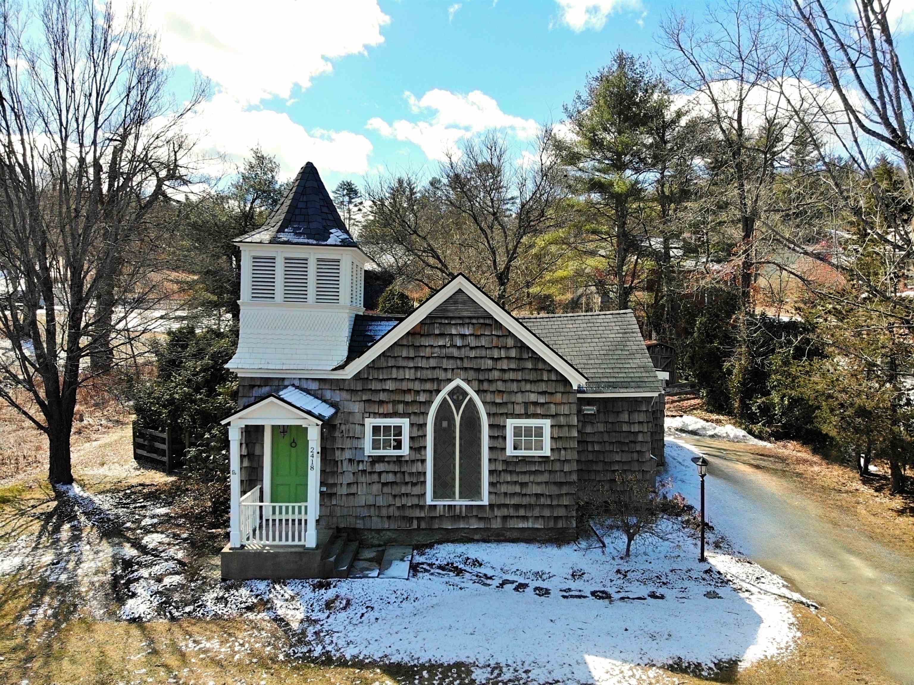
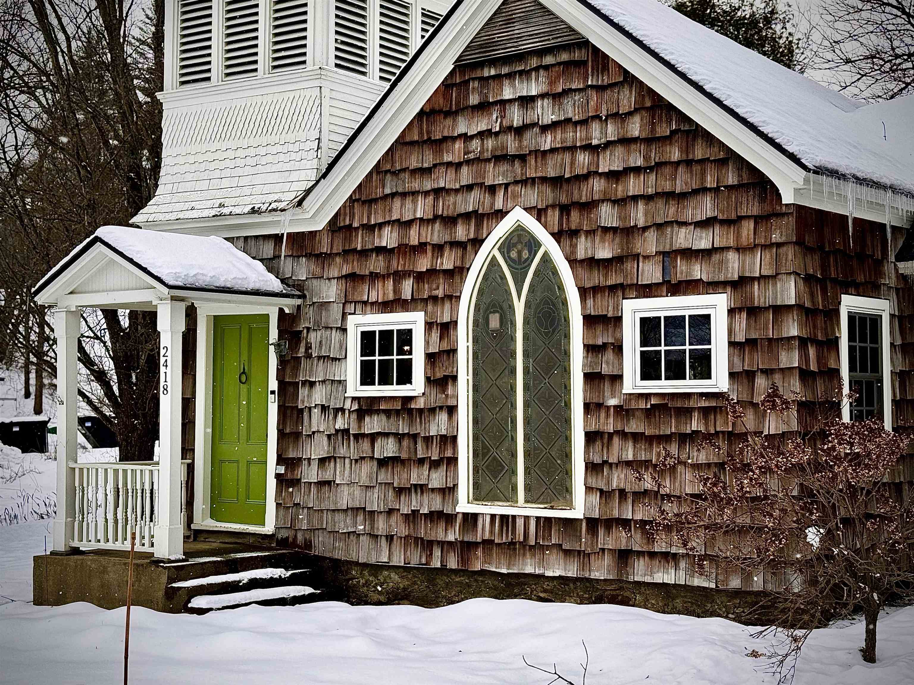
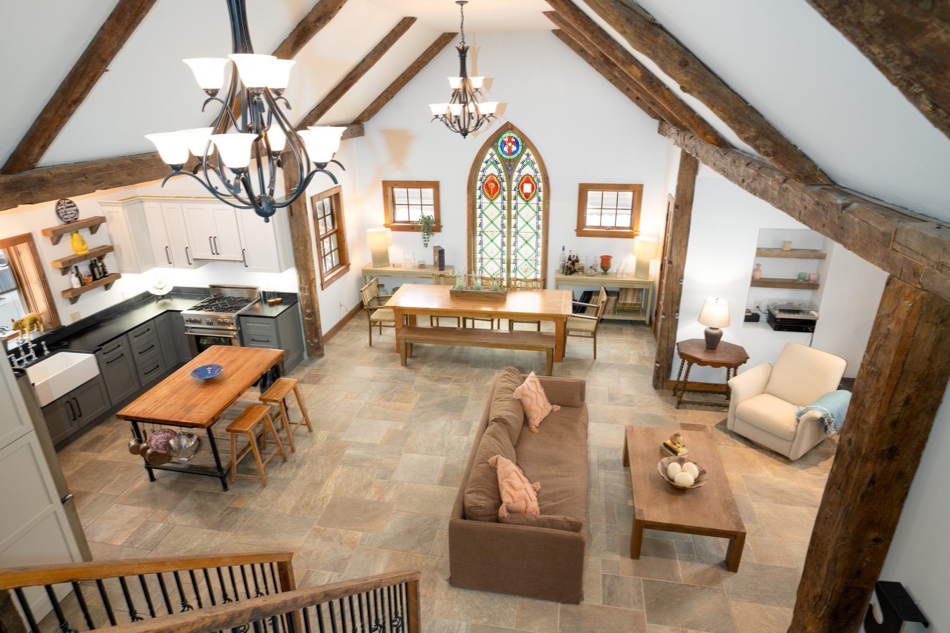
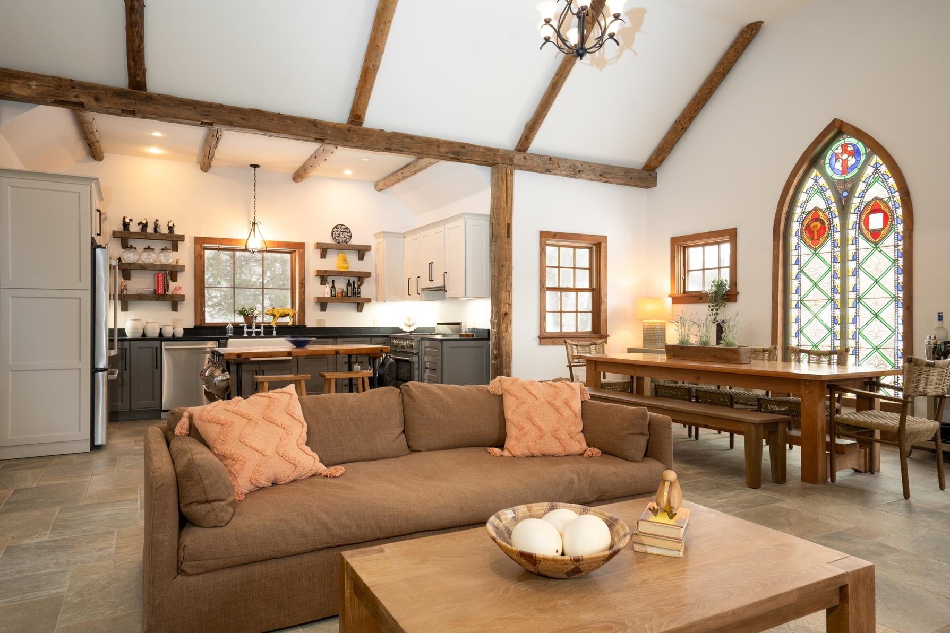
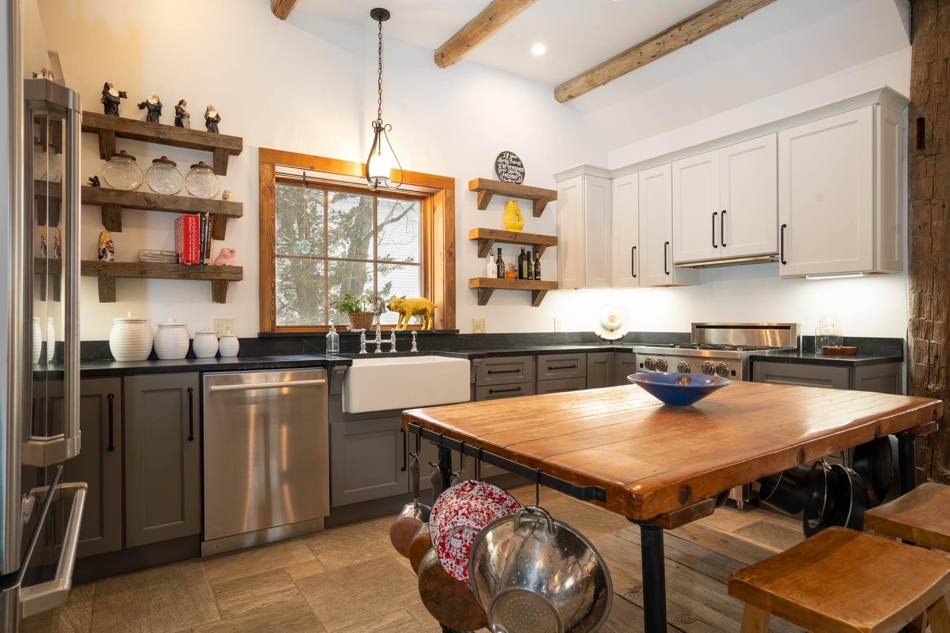
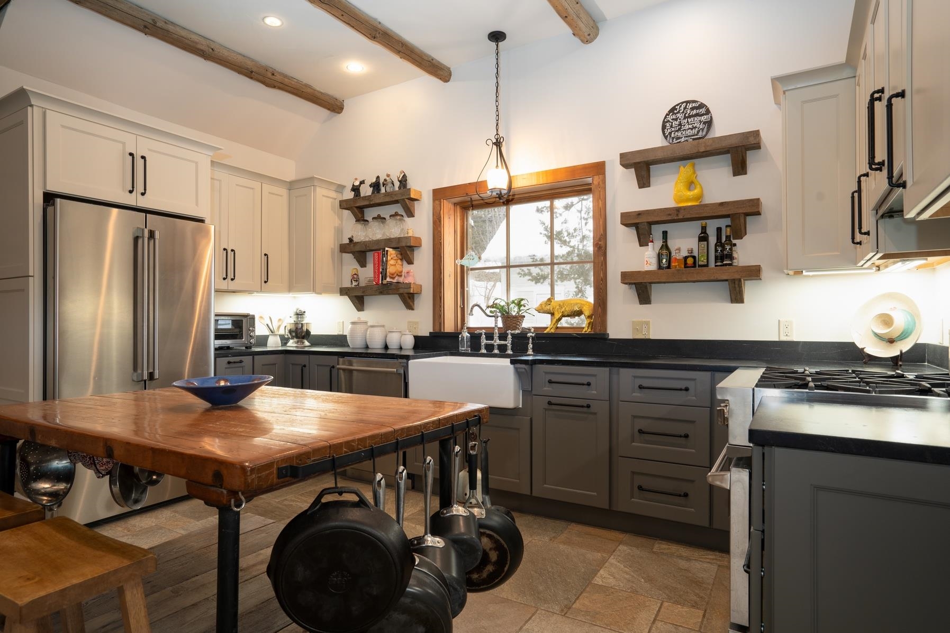
General Property Information
- Property Status:
- Active Under Contract
- Price:
- $430, 000
- Assessed:
- $0
- Assessed Year:
- County:
- VT-Windham
- Acres:
- 0.16
- Property Type:
- Single Family
- Year Built:
- 1860
- Agency/Brokerage:
- Hayleyanne Van Der Kar
Four Seasons Sotheby's Int'l Realty - Bedrooms:
- 3
- Total Baths:
- 2
- Sq. Ft. (Total):
- 1751
- Tax Year:
- 2023
- Taxes:
- $5, 569
- Association Fees:
Nestled in the heart of Londonderry stands an iconic testament to acute preservation, what was once the Universalist Church has been ingeniously transformed into a quaint residence. Originally erected in 1860, this historic edifice underwent a remarkable metamorphosis, undergoing a comprehensive renovation that left no stone unturned. From a new foundation, radiant heating, updated plumbing and wiring, to efficient insulation and windows, every detail was meticulously attended to, resulting in a home that seamlessly blends nostalgia with modern comfort. This remarkable dwelling boasts a highly efficient layout, featuring three bedrooms including a lavish primary suite. The interior surprises with its spaciousness, accentuated by an open floor plan & soaring cathedral ceilings that imbue the space with light and airiness. The architectural marvels of yesteryears, such as the exposed beams and a resplendent stained glass window, have been lovingly preserved, adding character & allure to the living spaces. Conveniently situated on Main Street in the quaint downtown, residents are treated to the delights of the region's premier farmers' market just moments away during the summer months. Moreover, the area offers a plethora of recreational activities year-round: skiing, hiking, kayaking and golf, all within minutes' reach. Truly, this unique abode stands as timeless appeal of repurposing, breathing new life into a cherished piece of local history.
Interior Features
- # Of Stories:
- 1.5
- Sq. Ft. (Total):
- 1751
- Sq. Ft. (Above Ground):
- 1751
- Sq. Ft. (Below Ground):
- 0
- Sq. Ft. Unfinished:
- 0
- Rooms:
- 7
- Bedrooms:
- 3
- Baths:
- 2
- Interior Desc:
- Cathedral Ceiling, Ceiling Fan, Dining Area, Kitchen/Dining, Kitchen/Family, Kitchen/Living, Laundry Hook-ups, Lead/Stain Glass, Living/Dining, Primary BR w/ BA, Natural Light, Natural Woodwork, Soaking Tub, Surround Sound Wiring, Vaulted Ceiling, Laundry - 1st Floor
- Appliances Included:
- Dryer, Range - Gas, Refrigerator, Washer, Stove - Gas
- Flooring:
- Tile, Wood
- Heating Cooling Fuel:
- Gas - LP/Bottle
- Water Heater:
- Basement Desc:
- Slab
Exterior Features
- Style of Residence:
- Carriage, Conversion, Greek Revival, Historic Vintage, Modified, Victorian, Post and Beam
- House Color:
- Natural
- Time Share:
- No
- Resort:
- No
- Exterior Desc:
- Exterior Details:
- Shed
- Amenities/Services:
- Land Desc.:
- Level, Ski Area, Trail/Near Trail, View, Water View
- Suitable Land Usage:
- Roof Desc.:
- Shingle - Architectural
- Driveway Desc.:
- Paved
- Foundation Desc.:
- Concrete, Slab - Concrete
- Sewer Desc.:
- 1000 Gallon, Septic
- Garage/Parking:
- No
- Garage Spaces:
- 0
- Road Frontage:
- 0
Other Information
- List Date:
- 2024-03-20
- Last Updated:
- 2024-04-28 04:43:33


