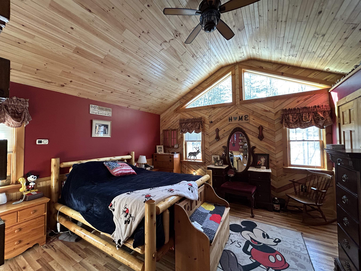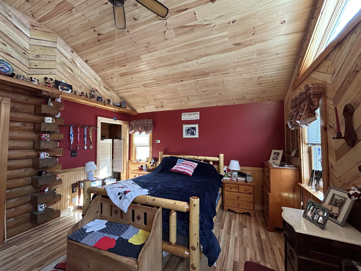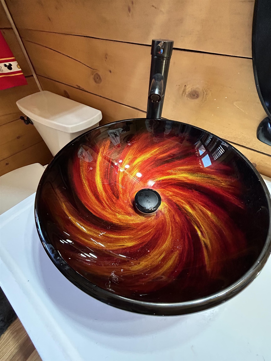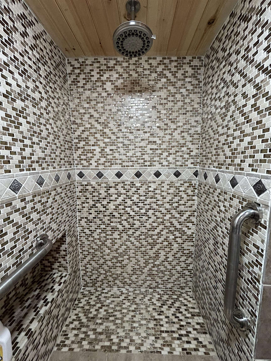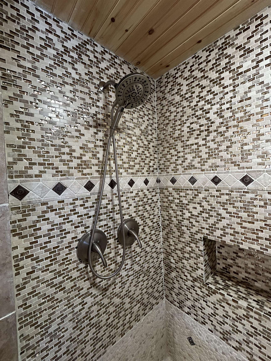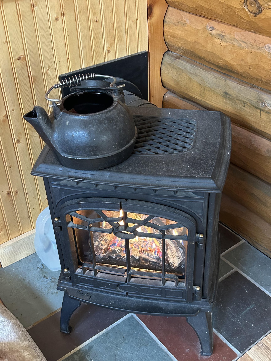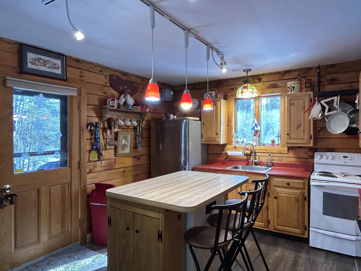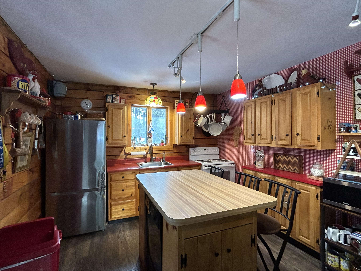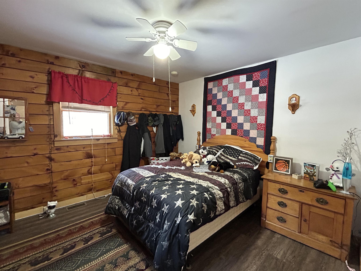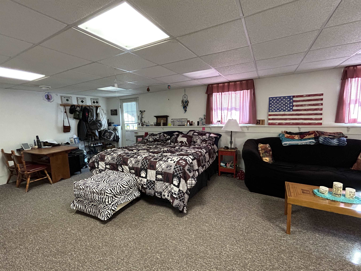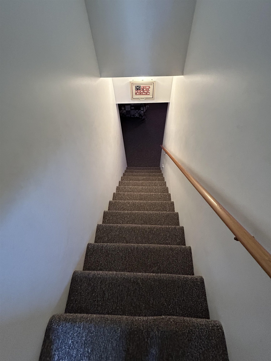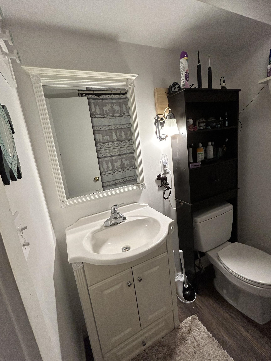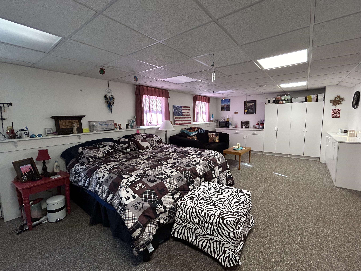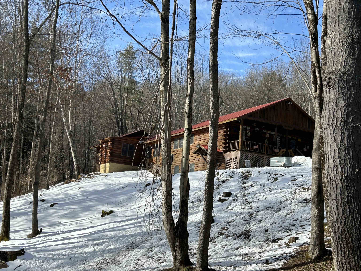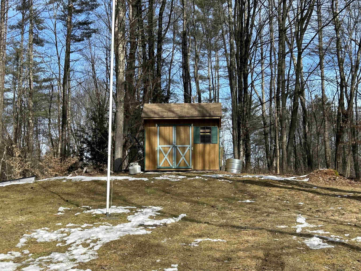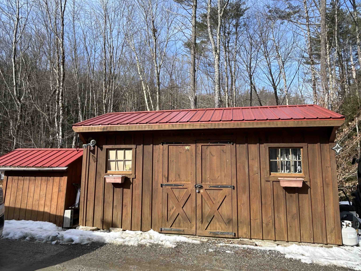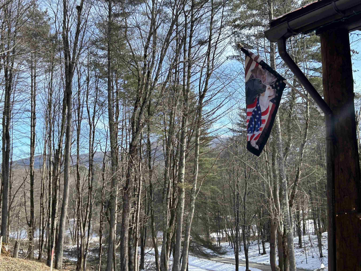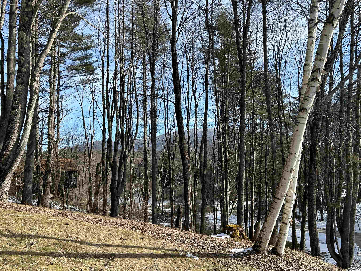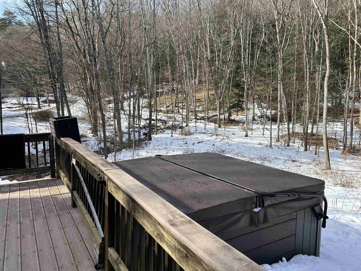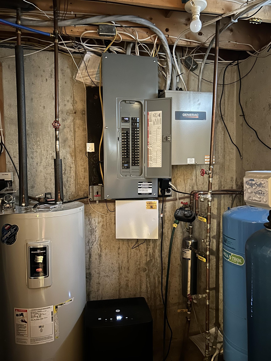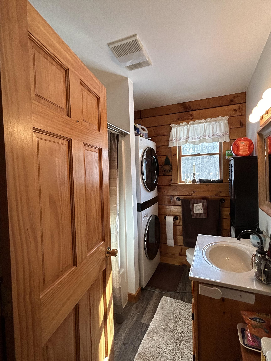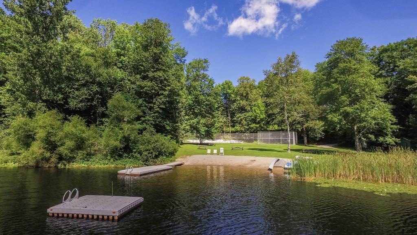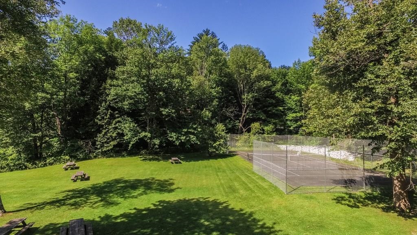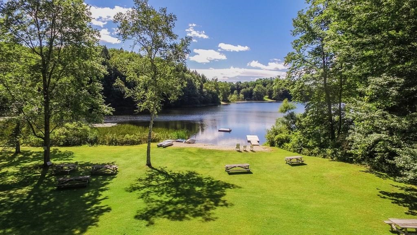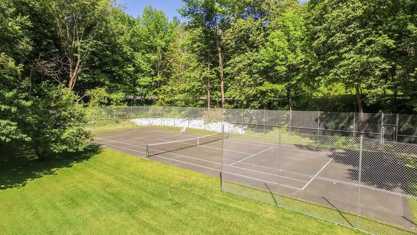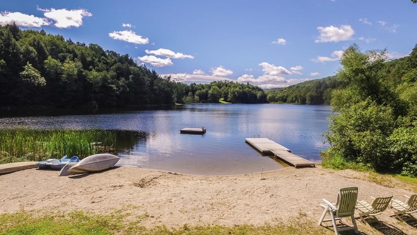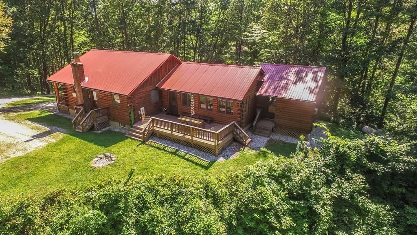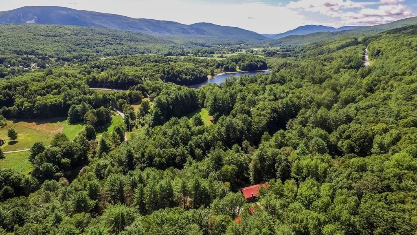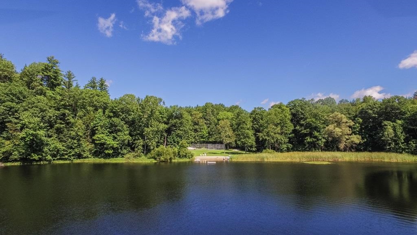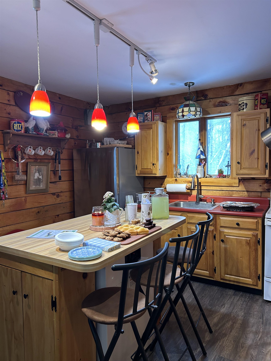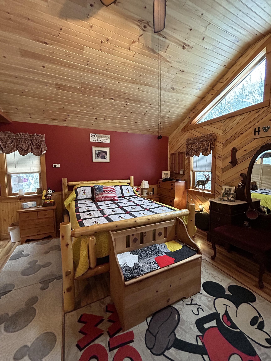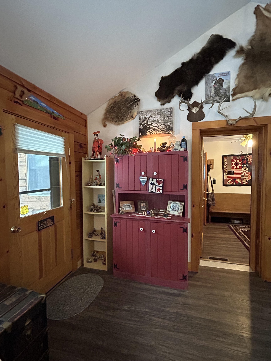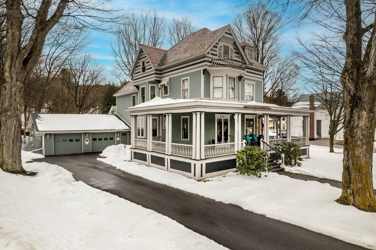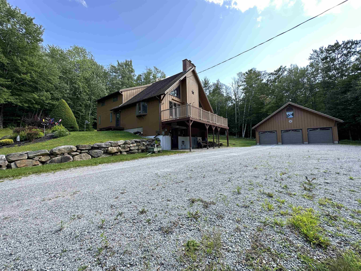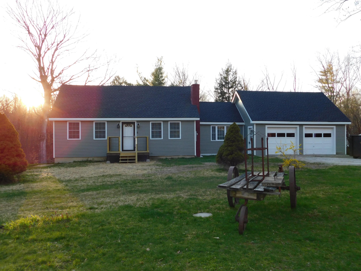1 of 38
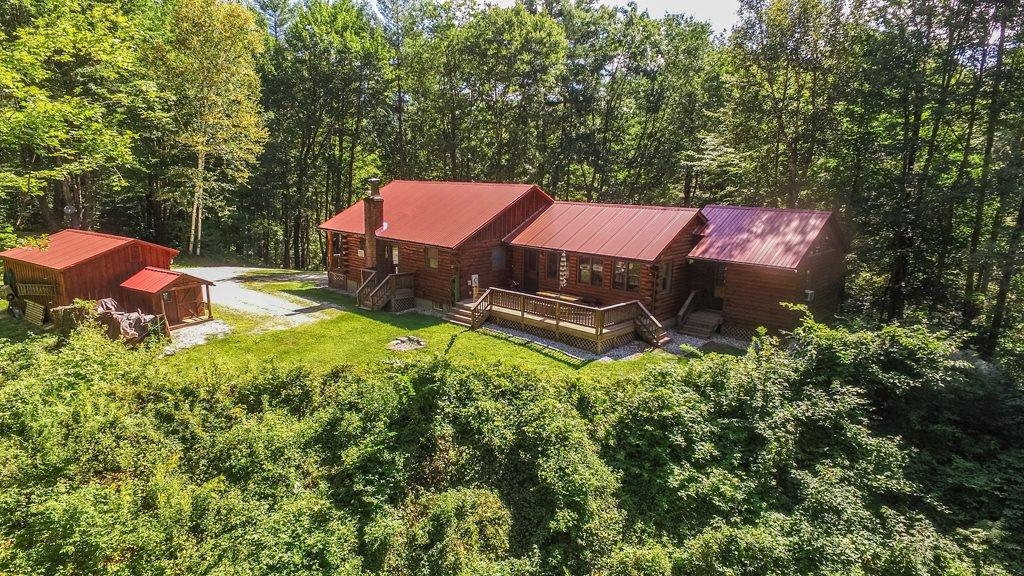
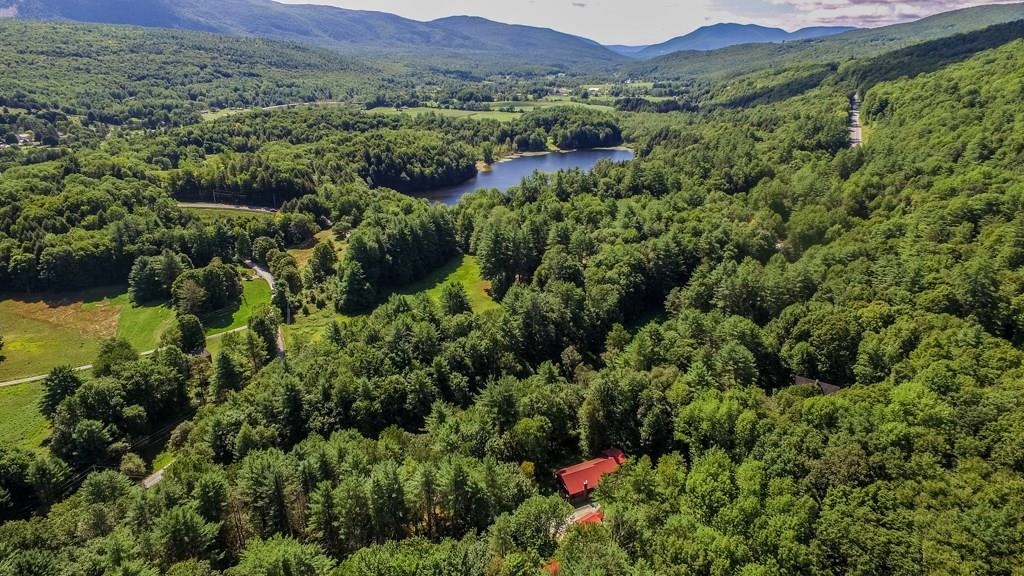
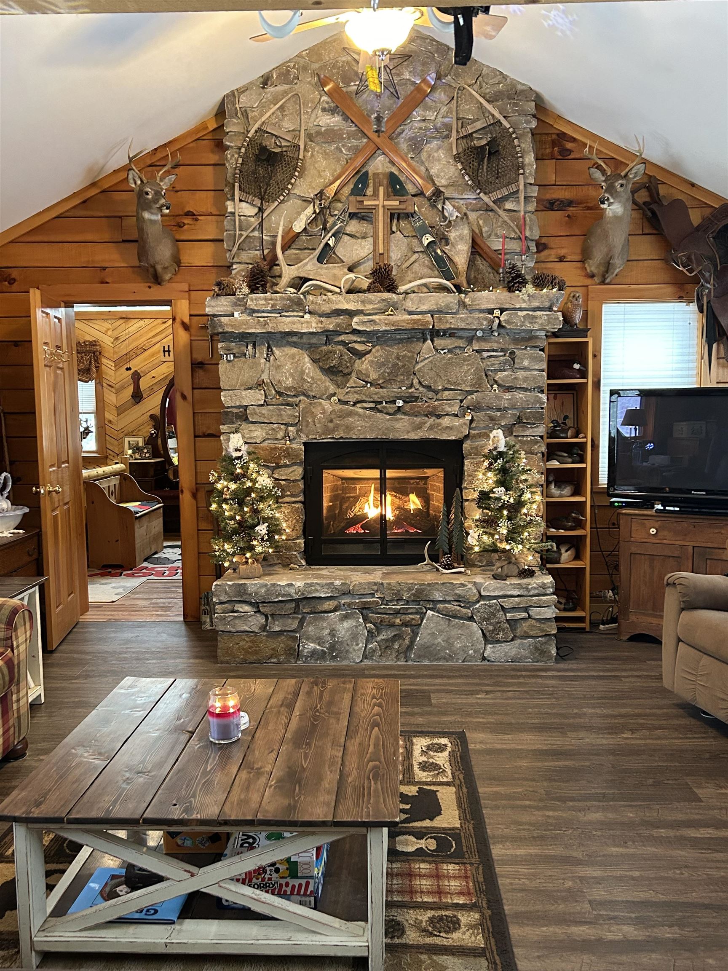
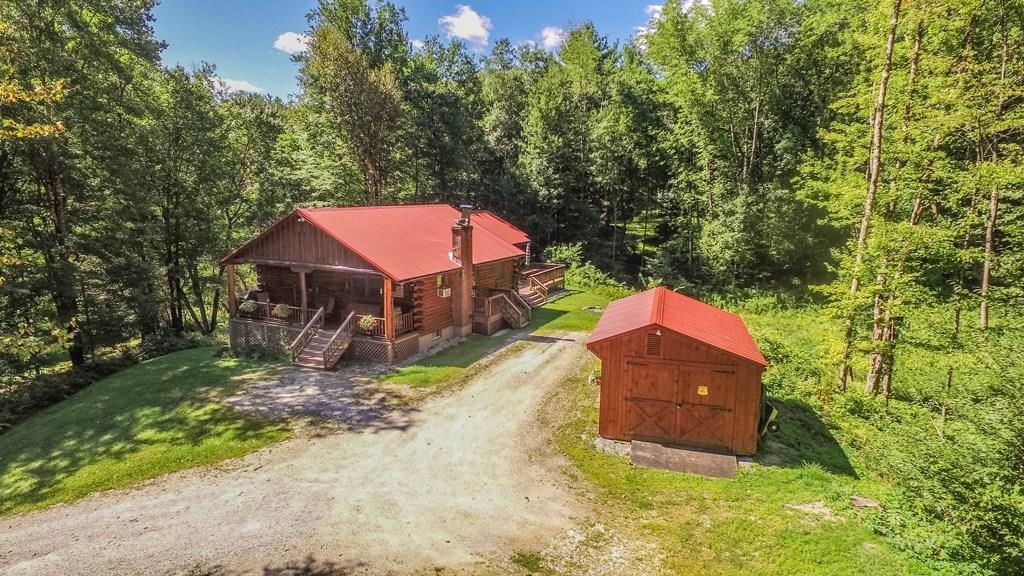
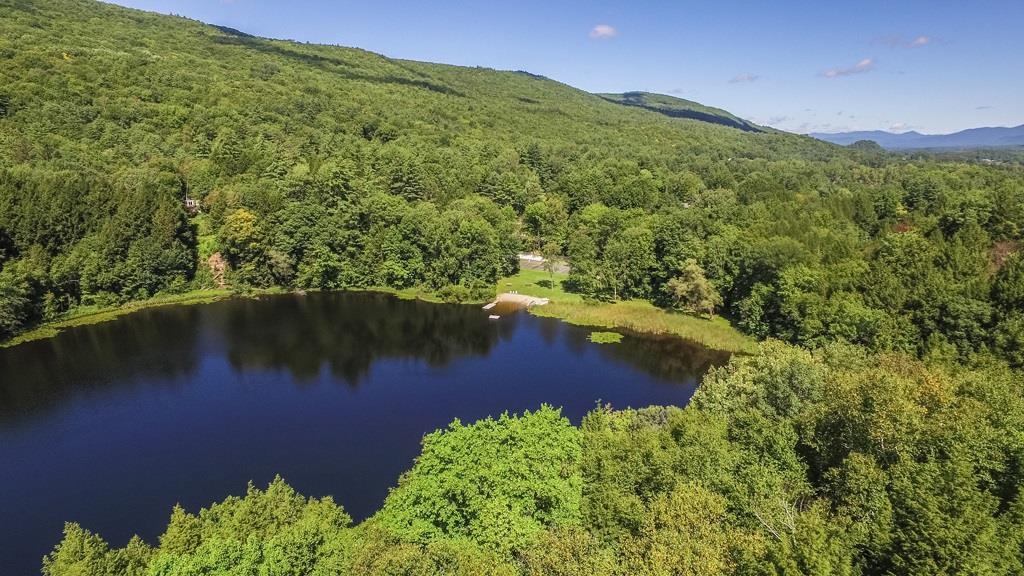
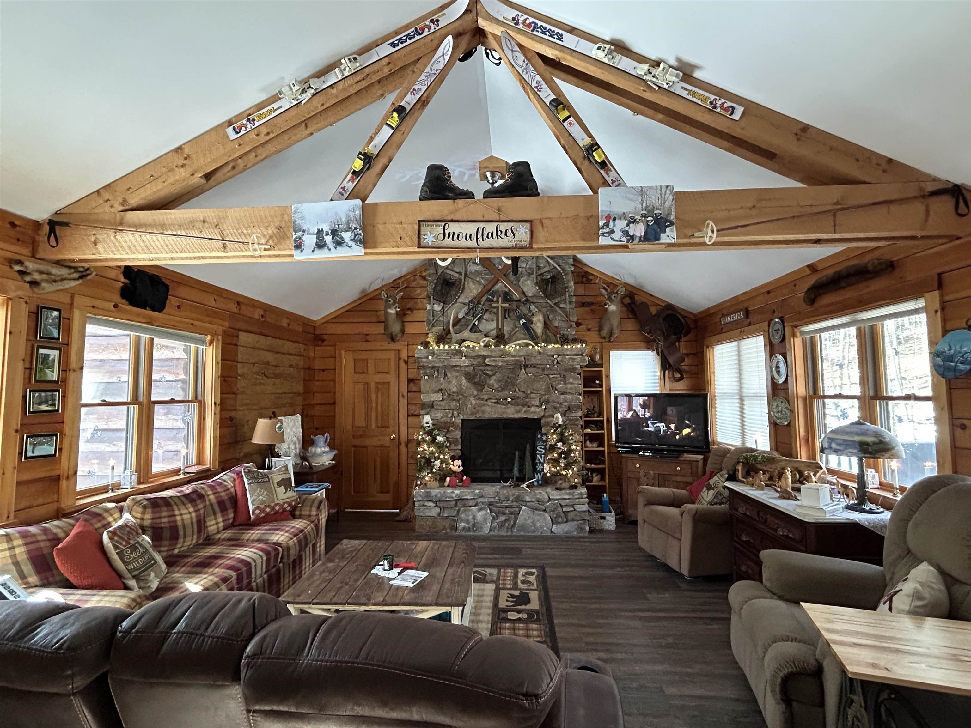
General Property Information
- Property Status:
- Active
- Price:
- $459, 000
- Assessed:
- $0
- Assessed Year:
- County:
- VT-Rutland
- Acres:
- 2.25
- Property Type:
- Single Family
- Year Built:
- 1991
- Agency/Brokerage:
- Lisa Kelley
Cummings & Co - Bedrooms:
- 3
- Total Baths:
- 3
- Sq. Ft. (Total):
- 1856
- Tax Year:
- 2024
- Taxes:
- $4, 761
- Association Fees:
Come look March 30 at our Open House 2-4pm You will not be disappointed in this super cute log home with deeded lake access and tennis courts! Located in the wonderful community of Wallingford. This home is close to downtown but feels remote. A quick ride to Rutland (shopping, hospital and restaurants) Sit out on the back deck and soak in the sounds of the babbling brook while also soaking in the hot tub! The home offers lots of great space including a big family room that is anchored with a gas burning stone fireplace. Main level primary bedroom was recently finished and now includes a gorgeous tile shower. Natural wood interior and light create the perfect cabin feel throughout the home. Office nook, full bath and bedroom all add to the main level space. There is a whole house generator, two sheds ( one is 12X16 with power and can be used to store a vehicle) and covered porch. Don't wait to take a look! Only minutes to skiing, hiking and much more. *Permitted as 2 bedroom but has been used as 3 bedroom by the last two owners.
Interior Features
- # Of Stories:
- 1
- Sq. Ft. (Total):
- 1856
- Sq. Ft. (Above Ground):
- 1856
- Sq. Ft. (Below Ground):
- 0
- Sq. Ft. Unfinished:
- 870
- Rooms:
- 4
- Bedrooms:
- 3
- Baths:
- 3
- Interior Desc:
- Dining Area, Fireplace - Gas, Hearth, Hot Tub, Kitchen Island, Primary BR w/ BA, Natural Woodwork, Storage - Indoor, Laundry - 1st Floor
- Appliances Included:
- Dishwasher, Dryer, Microwave, Range - Electric, Refrigerator, Washer, Water Heater - Electric
- Flooring:
- Carpet, Laminate
- Heating Cooling Fuel:
- Oil
- Water Heater:
- Electric
- Basement Desc:
- Concrete, Partial
Exterior Features
- Style of Residence:
- Log
- House Color:
- Time Share:
- No
- Resort:
- Exterior Desc:
- Log Home, Log Siding
- Exterior Details:
- Deck, Hot Tub, Porch - Covered, Shed
- Amenities/Services:
- Land Desc.:
- Country Setting, Lake Access, Mountain View, Sloping, Subdivision
- Suitable Land Usage:
- Roof Desc.:
- Metal
- Driveway Desc.:
- Gravel
- Foundation Desc.:
- Concrete
- Sewer Desc.:
- Septic
- Garage/Parking:
- No
- Garage Spaces:
- 0
- Road Frontage:
- 290
Other Information
- List Date:
- 2024-02-08
- Last Updated:
- 2024-04-10 13:02:11


