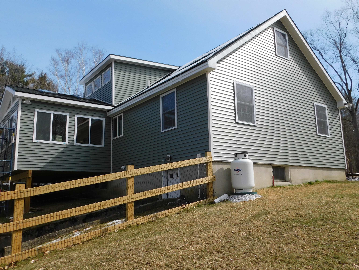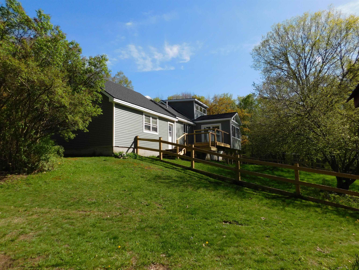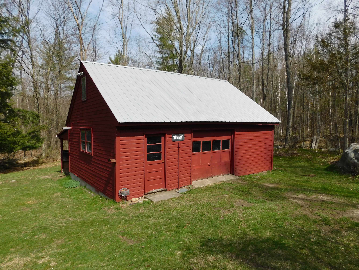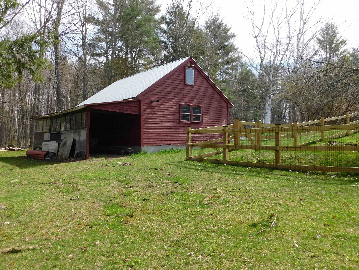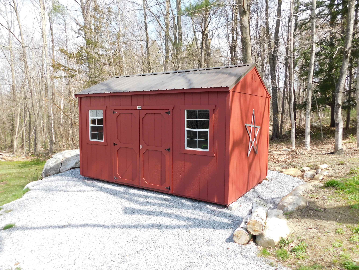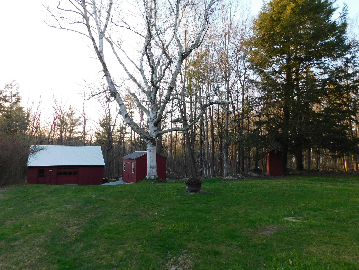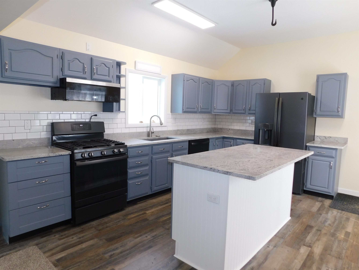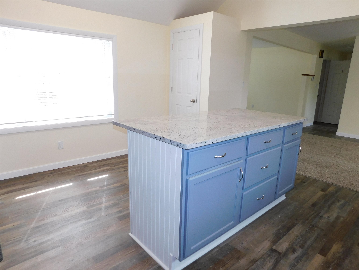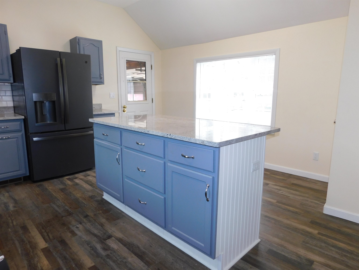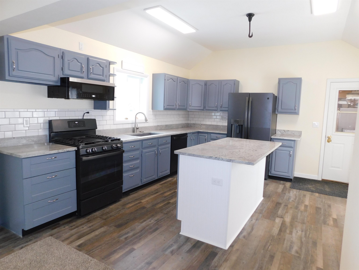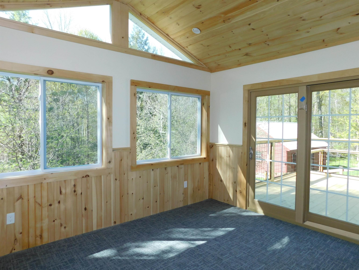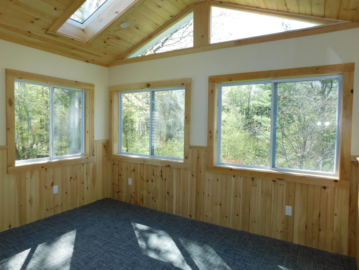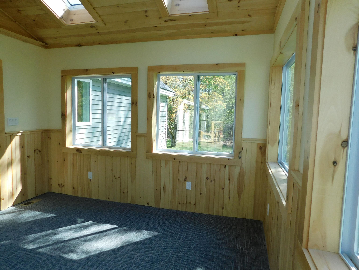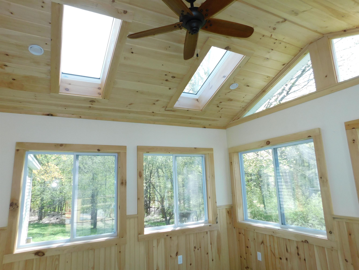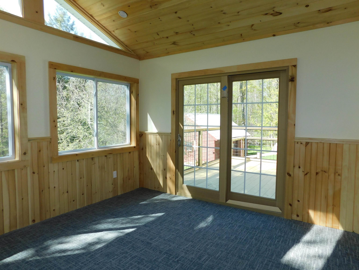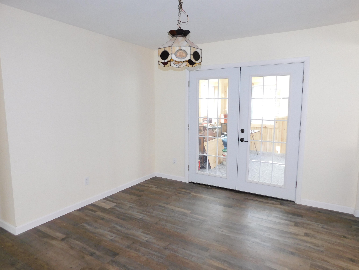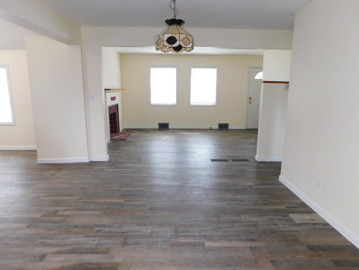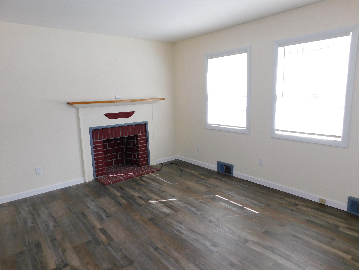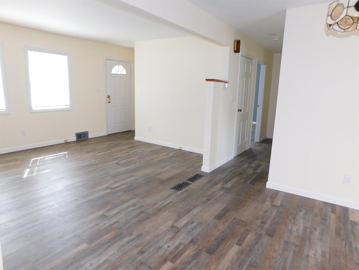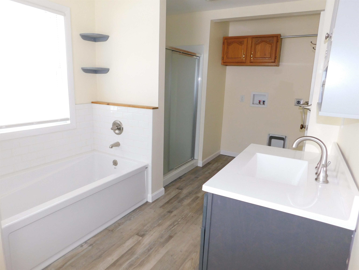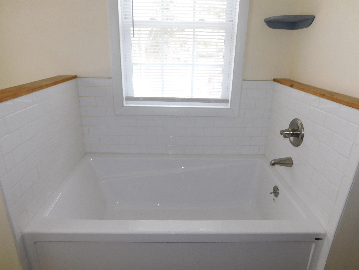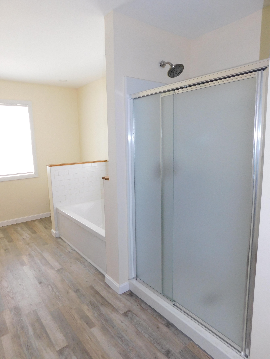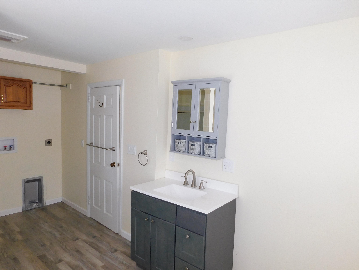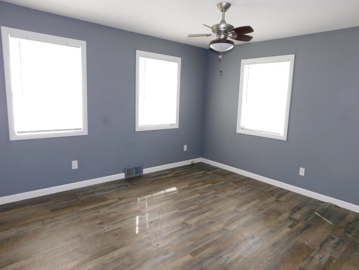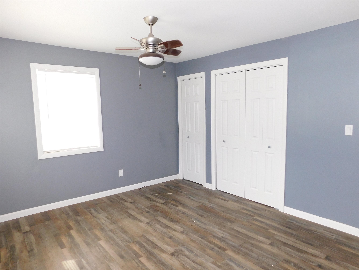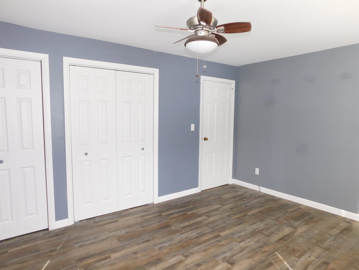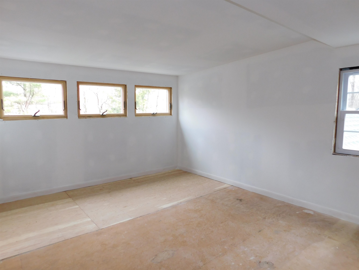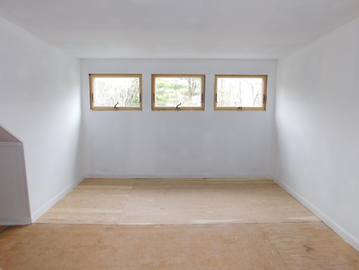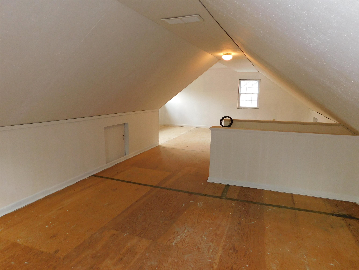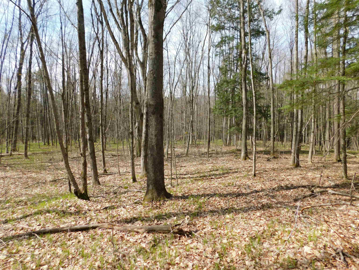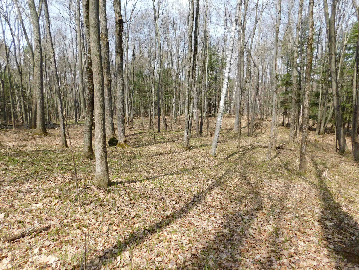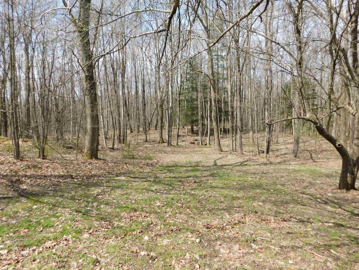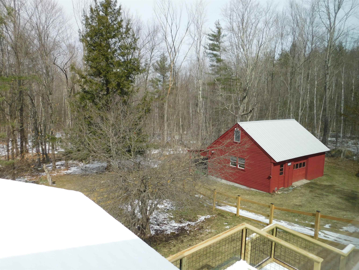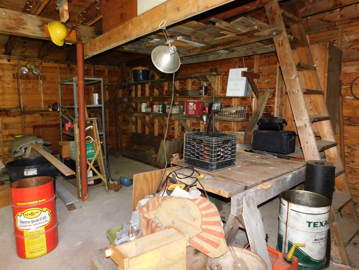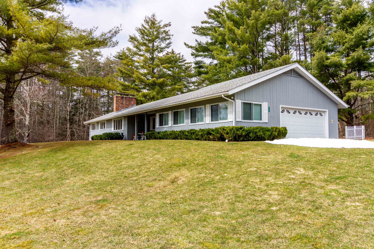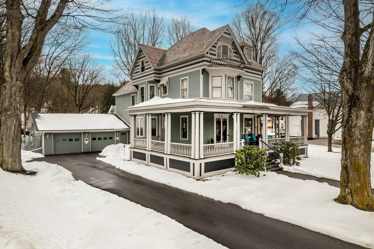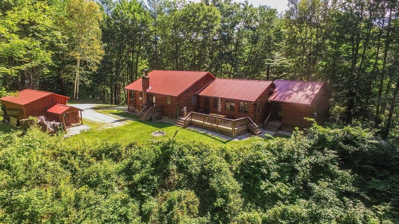1 of 40
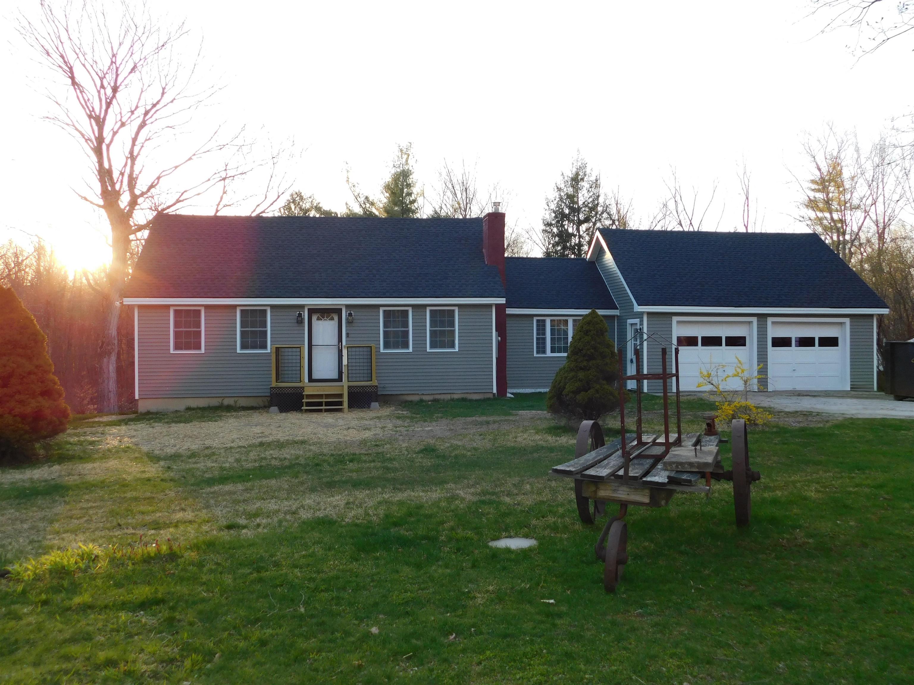
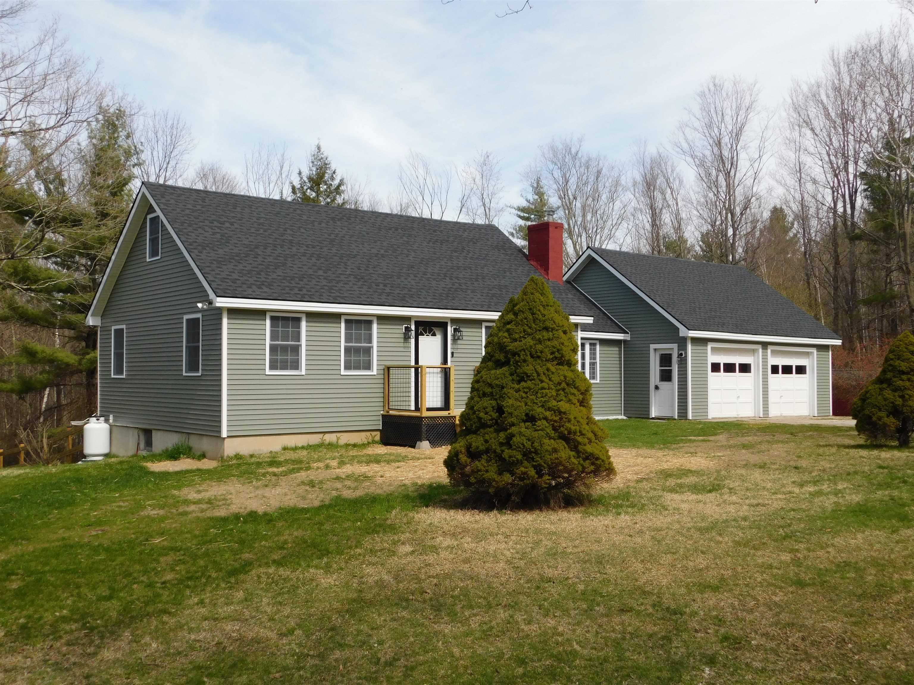
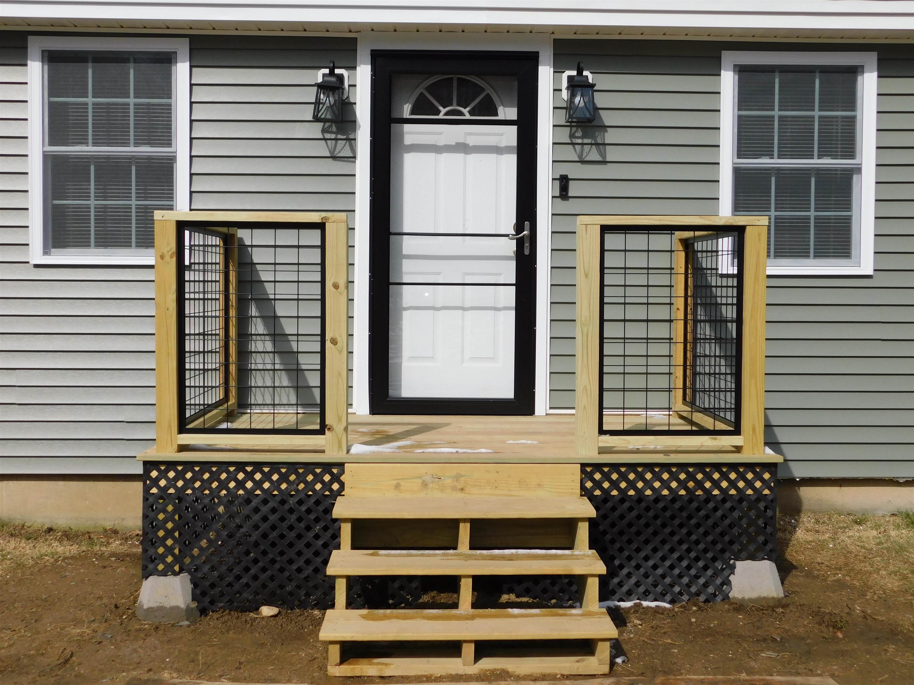
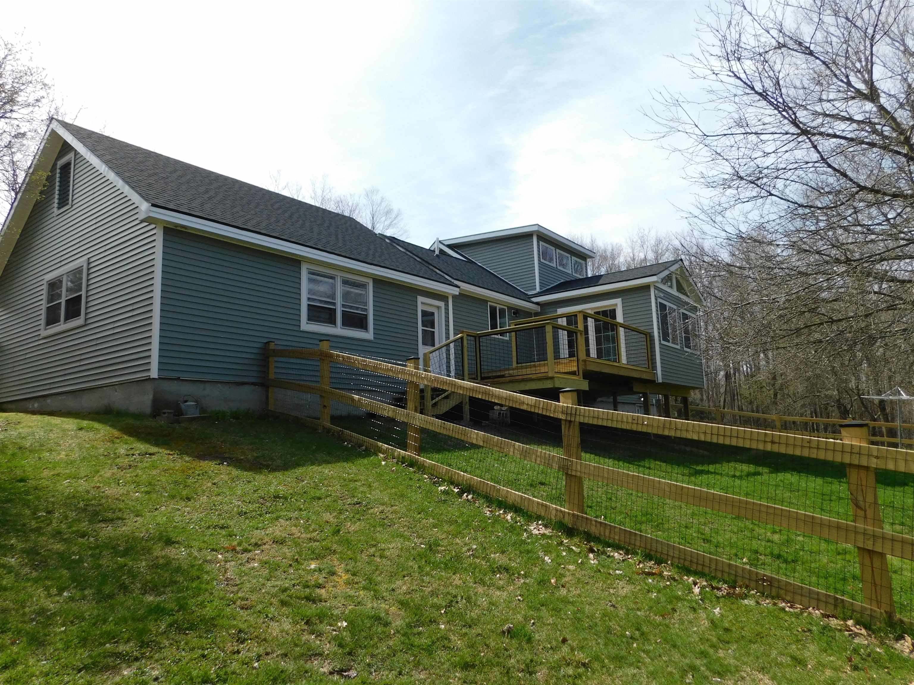
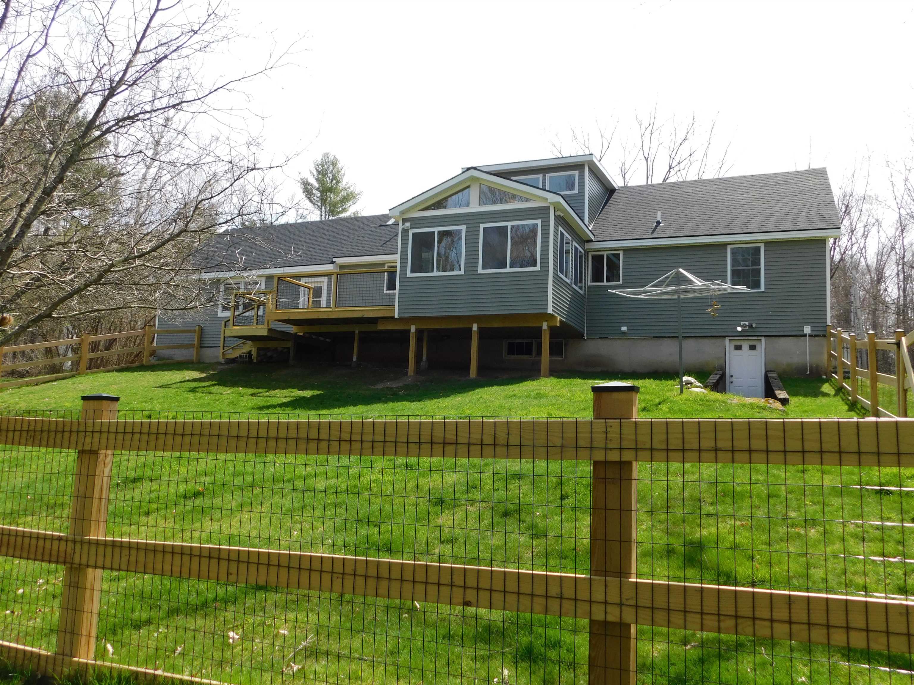
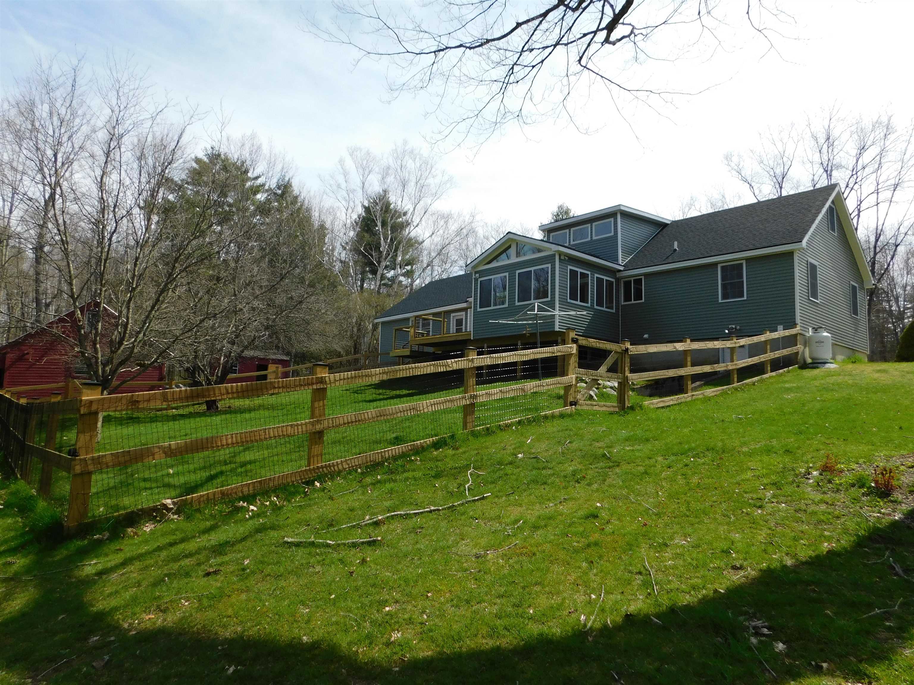
General Property Information
- Property Status:
- Active
- Price:
- $429, 000
- Assessed:
- $0
- Assessed Year:
- County:
- VT-Rutland
- Acres:
- 19.25
- Property Type:
- Single Family
- Year Built:
- 1966
- Agency/Brokerage:
- Rhonda Nash
Could not find - Bedrooms:
- 2
- Total Baths:
- 2
- Sq. Ft. (Total):
- 1479
- Tax Year:
- 2024
- Taxes:
- $4, 448
- Association Fees:
Welcome to this very tastefully renovated home located in Clarendon, VT! The beautiful sunlit kitchen area offers brand new appliances, a center island, granite countertops, an extra deep sink and a pantry closet! The open dining/living room has enough space to host the whole family! The brand new 4 season sunroom offers lots of windows, 2 skylights and a sliding door that opens to the expansive deck! The back deck area leads to a great sized fenced in yard. This will be the perfect spot for the kids to play or the dogs to roam! With a brand new roof and new vinyl siding this could be the low maintenance home you've been waiting for! This property also offers a barn with tons of storage and a large overhang to keep all your toys out of the elements! With 19.25 acres of land to call your own the opportunities are endless!! It's time for 581 Route 7BC to welcome you home!
Interior Features
- # Of Stories:
- 1.5
- Sq. Ft. (Total):
- 1479
- Sq. Ft. (Above Ground):
- 1479
- Sq. Ft. (Below Ground):
- 0
- Sq. Ft. Unfinished:
- 1023
- Rooms:
- 6
- Bedrooms:
- 2
- Baths:
- 2
- Interior Desc:
- Ceiling Fan, Dining Area, Hearth, Kitchen Island, Laundry Hook-ups, Natural Light, Skylight, Soaking Tub, Laundry - 1st Floor
- Appliances Included:
- Dishwasher, Microwave, Refrigerator, Stove - Gas, Water Heater - Owned, Water Heater - Heat Pump
- Flooring:
- Laminate, Vinyl Plank
- Heating Cooling Fuel:
- Oil
- Water Heater:
- Basement Desc:
- Concrete, Crawl Space, Full, Stairs - Interior, Unfinished, Walkout
Exterior Features
- Style of Residence:
- Cape
- House Color:
- Green
- Time Share:
- No
- Resort:
- Exterior Desc:
- Exterior Details:
- Barn, Deck, Fence - Full, Garden Space, Natural Shade, Outbuilding, Shed
- Amenities/Services:
- Land Desc.:
- Country Setting, Recreational, Secluded, Wooded
- Suitable Land Usage:
- Roof Desc.:
- Shingle - Asphalt
- Driveway Desc.:
- Gravel
- Foundation Desc.:
- Concrete
- Sewer Desc.:
- 1000 Gallon, Private, Septic
- Garage/Parking:
- Yes
- Garage Spaces:
- 2
- Road Frontage:
- 837
Other Information
- List Date:
- 2024-03-23
- Last Updated:
- 2024-04-28 02:20:05


