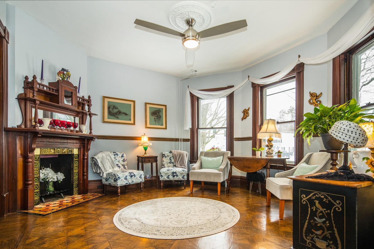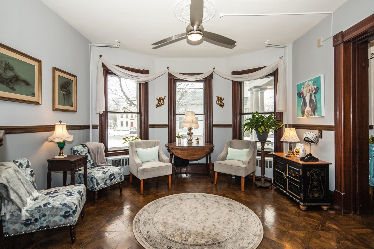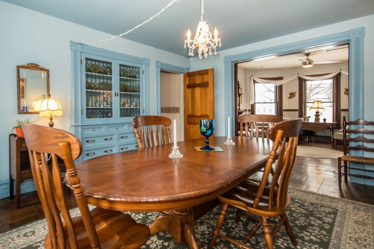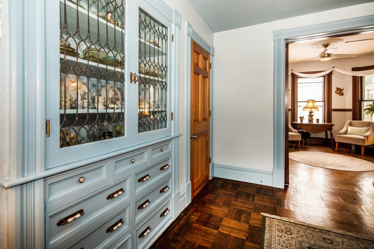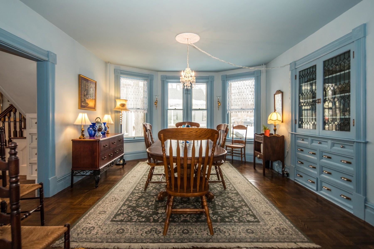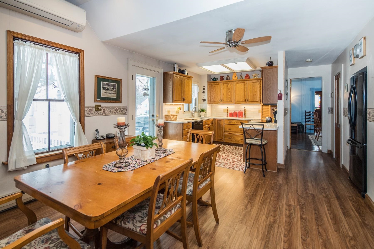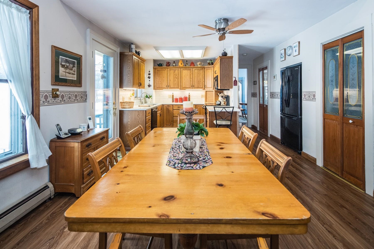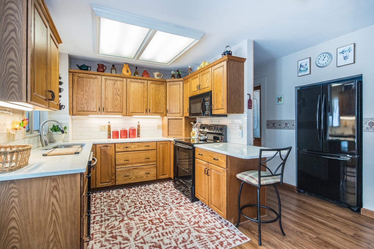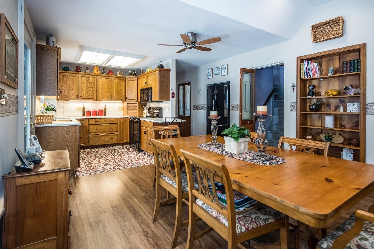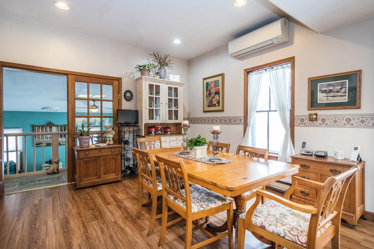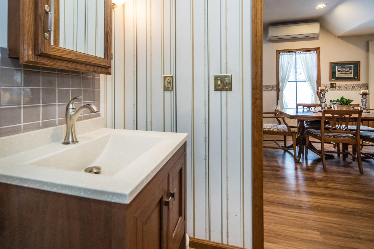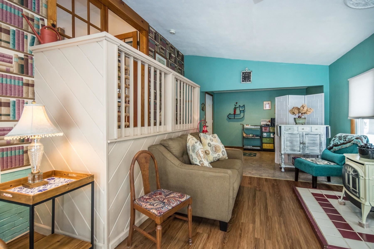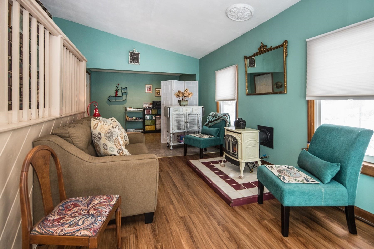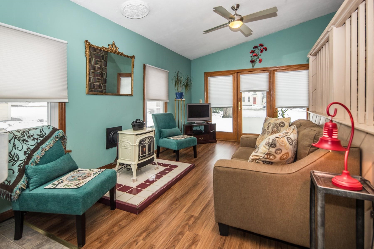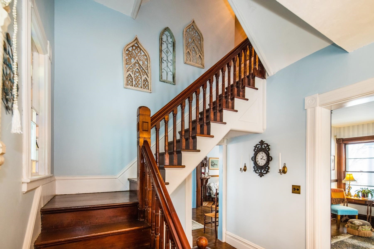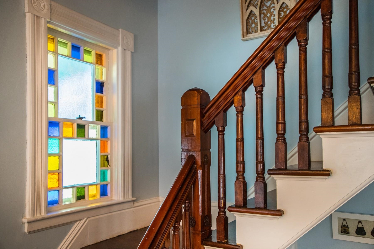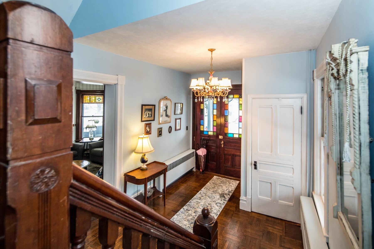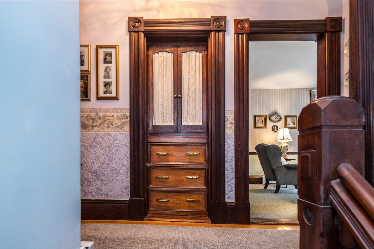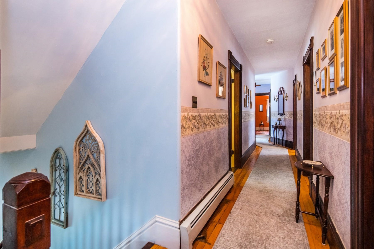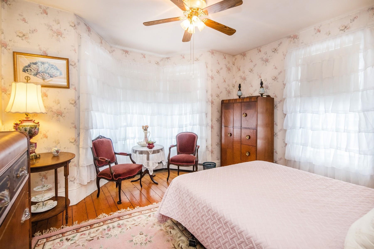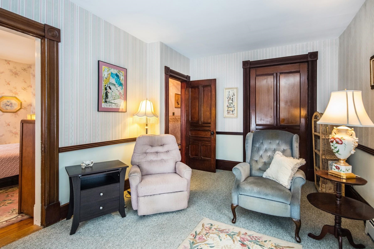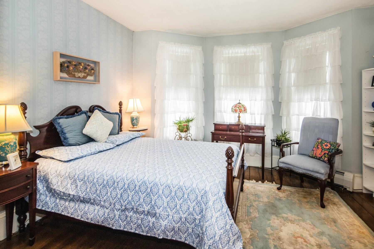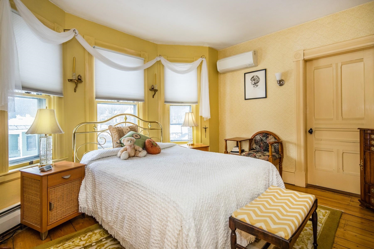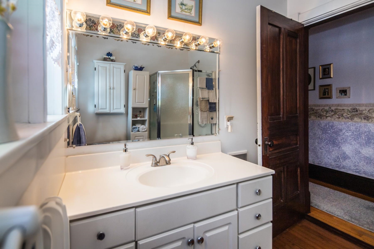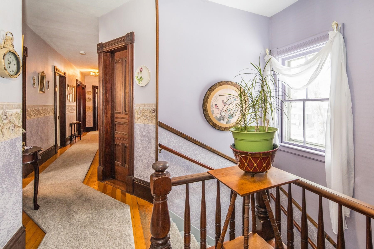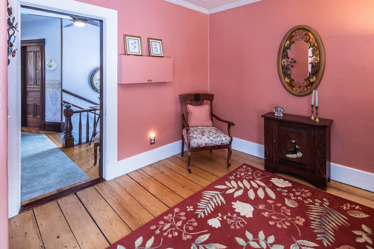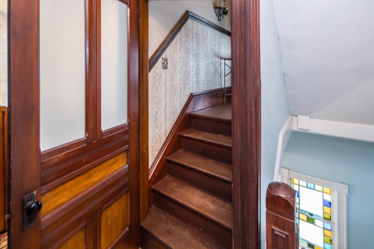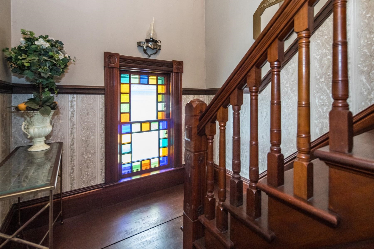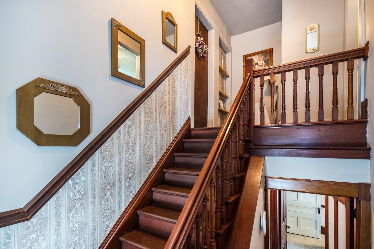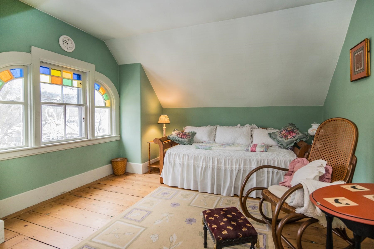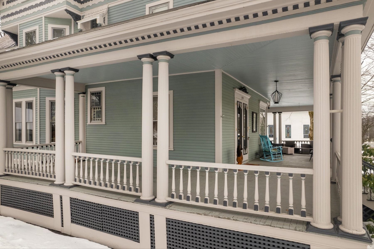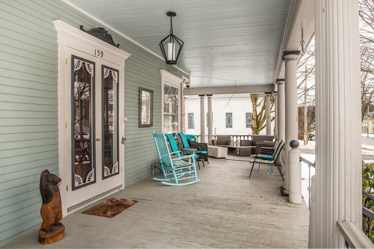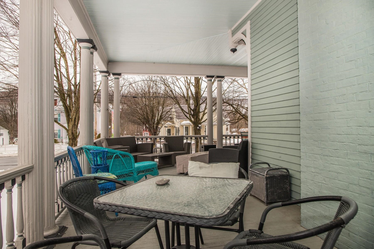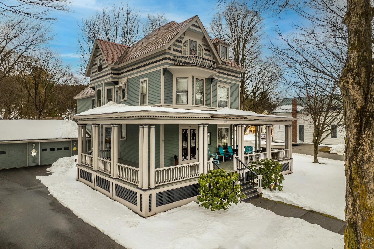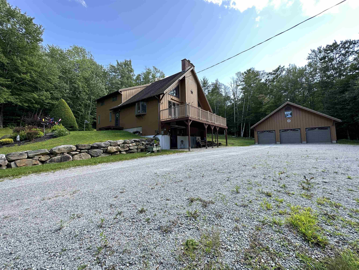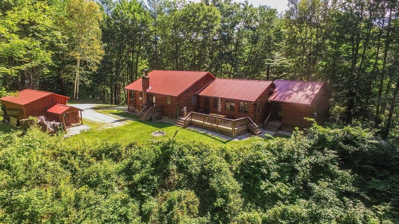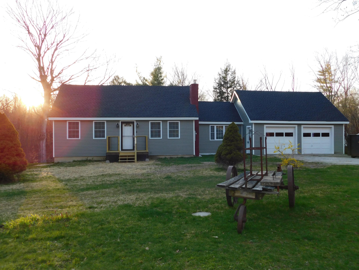1 of 40
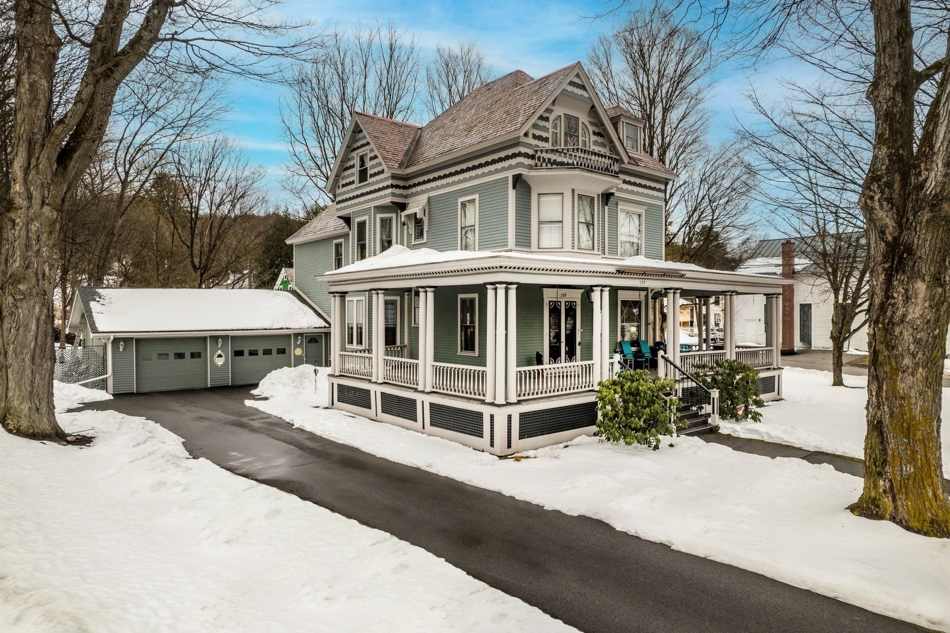
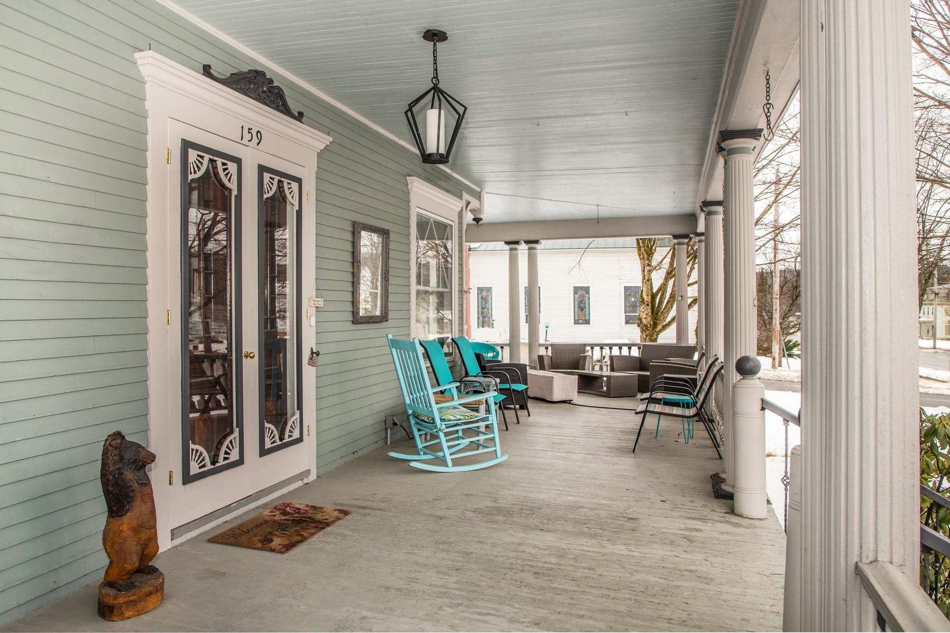
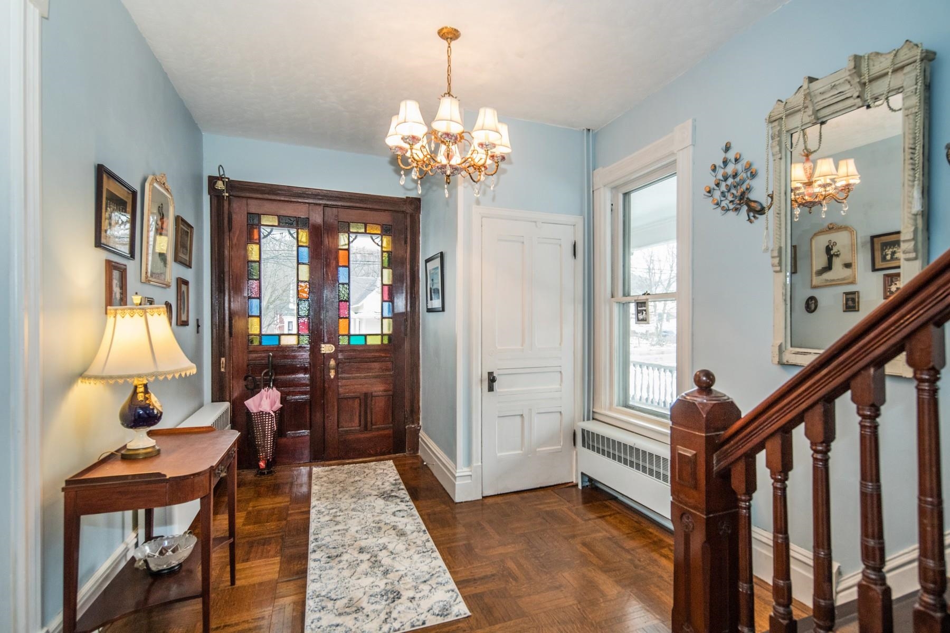
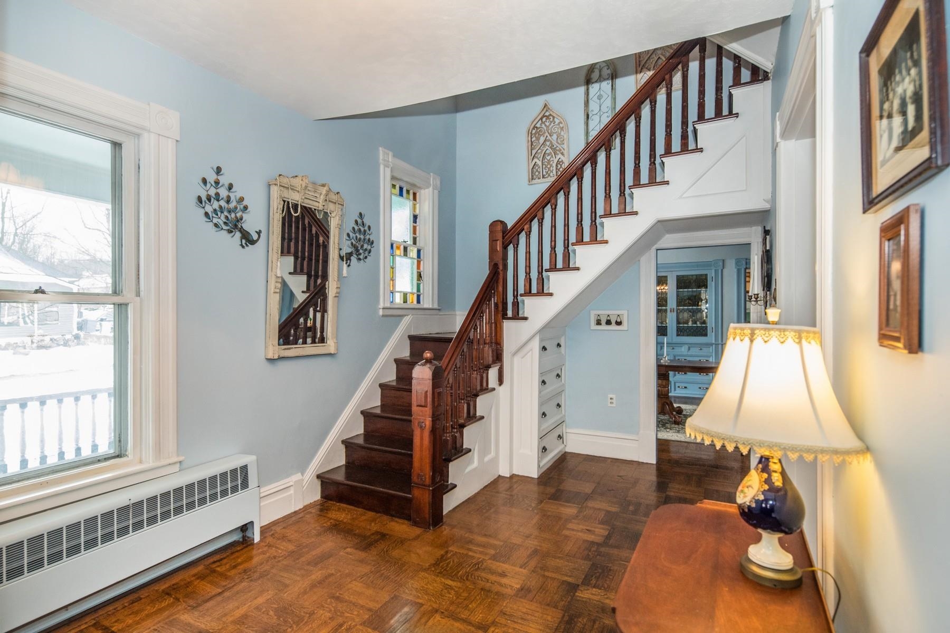
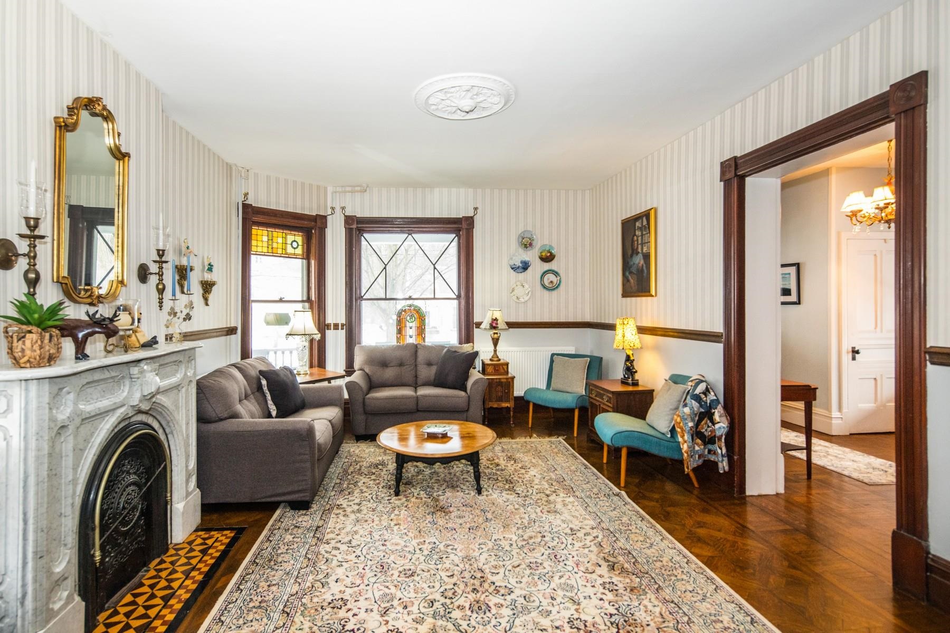
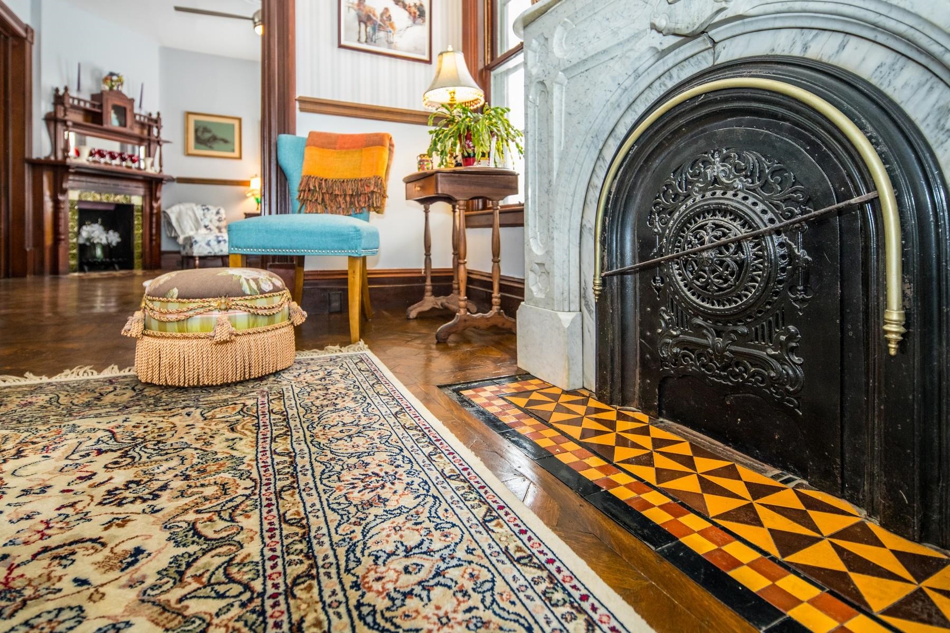
General Property Information
- Property Status:
- Active Under Contract
- Price:
- $449, 500
- Assessed:
- $318, 000
- Assessed Year:
- County:
- VT-Rutland
- Acres:
- 0.25
- Property Type:
- Single Family
- Year Built:
- 1890
- Agency/Brokerage:
- Karen Heath
Four Seasons Sotheby's Int'l Realty - Bedrooms:
- 5
- Total Baths:
- 2
- Sq. Ft. (Total):
- 3552
- Tax Year:
- 2023
- Taxes:
- $6, 782
- Association Fees:
The Queen Anne style home draws from many different aesthetic historical eras. These artistic houses are covered in intricate detailing, trim, and latticework and known for their dynamic, asymmetrical facades. Queen Anne architecture features multi-gabled steeply pitched roofs, projecting dormers and large windows. The gables in this home which intersect the redslate-covered roof are sheathed with patterned shingles painted with three different colors lending to the fanciful gaiety of the home. A large porch paired with fluted, Doric Columns rises to the dentilated cornice runs the length of the facade and extends past it, wrapping around the north and south sides. This porch welcomes you from the sidewalk to the double door entrance. Inside you are greeted by high ceilings, beautiful intricate woodwork, ornate marble fireplace, wood parquet floors, stained glass windows, built-ins and many more period details. With eleven rooms over three finished floors of living space there is room for everyone and or the option for an in-home business endeavor. The modern kitchen features attractive cabinetry, quartz counter tops, subway tile backsplash, walk in pantry and opens to large informal eating area. This home has been well loved and maintained by the current owner with many updates, such as; heat pumps, newer boiler, refinished wood floors, bathroom remodel and more. The Town of Wallingford offers a small town experience with conveniences and is close to outdoor recreation.
Interior Features
- # Of Stories:
- 3
- Sq. Ft. (Total):
- 3552
- Sq. Ft. (Above Ground):
- 3552
- Sq. Ft. (Below Ground):
- 0
- Sq. Ft. Unfinished:
- 2243
- Rooms:
- 11
- Bedrooms:
- 5
- Baths:
- 2
- Interior Desc:
- Ceiling Fan, Dining Area, Fireplaces - 2, Hearth, Lead/Stain Glass, Natural Light, Natural Woodwork, Walk-in Closet, Laundry - 2nd Floor, Laundry - Basement, Attic - Walkup
- Appliances Included:
- Dishwasher, Disposal, Dryer, Microwave, Range - Electric, Refrigerator, Washer, Water Heater - Owned
- Flooring:
- Hardwood, Laminate, Softwood, Wood
- Heating Cooling Fuel:
- Electric, Gas - LP/Bottle, Oil, Pellet
- Water Heater:
- Basement Desc:
- Bulkhead, Concrete Floor, Crawl Space, Full, Stairs - Interior, Storage Space, Unfinished
Exterior Features
- Style of Residence:
- Victorian
- House Color:
- Green
- Time Share:
- No
- Resort:
- Exterior Desc:
- Exterior Details:
- Fence - Dog, Natural Shade, Porch - Covered
- Amenities/Services:
- Land Desc.:
- Corner, Curbing, Landscaped, Level, Sidewalks
- Suitable Land Usage:
- Roof Desc.:
- Membrane, Slate
- Driveway Desc.:
- Paved
- Foundation Desc.:
- Brick, Marble, Stone, Stone w/ Skim Coating
- Sewer Desc.:
- Public
- Garage/Parking:
- Yes
- Garage Spaces:
- 2
- Road Frontage:
- 200
Other Information
- List Date:
- 2024-04-01
- Last Updated:
- 2024-04-25 14:39:25


