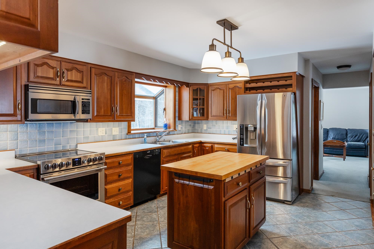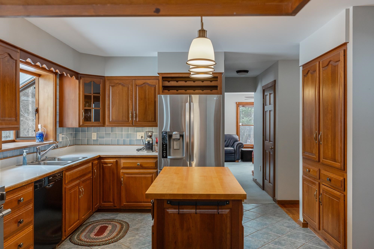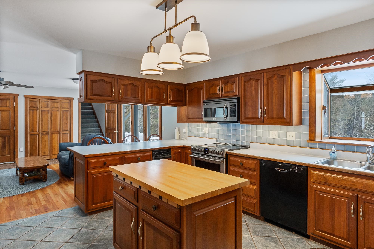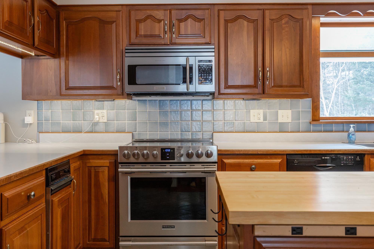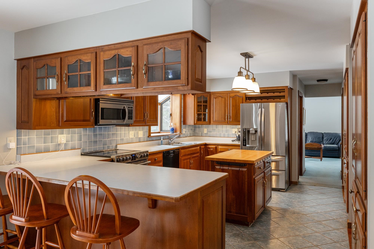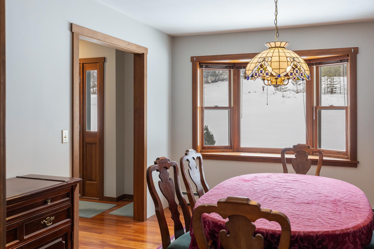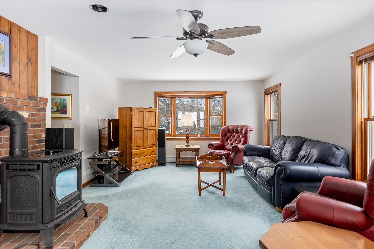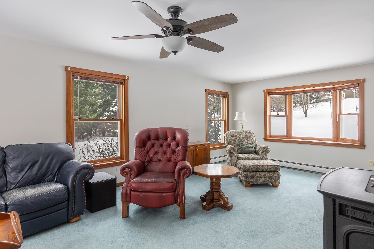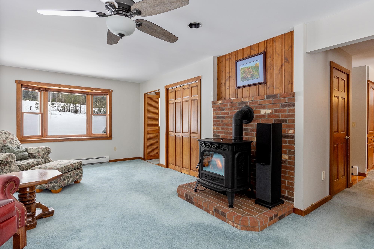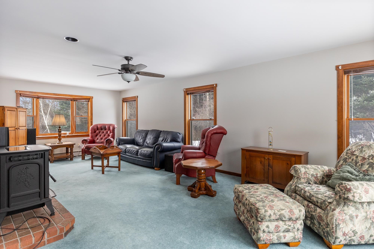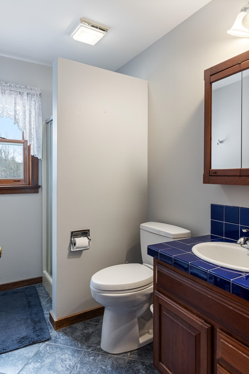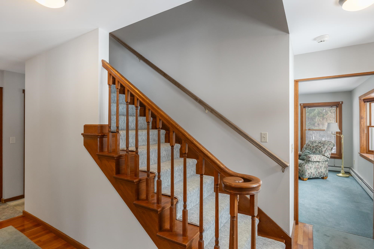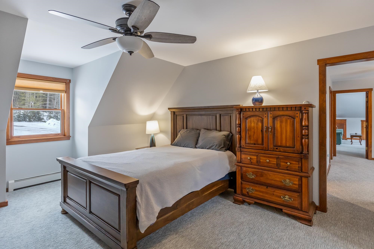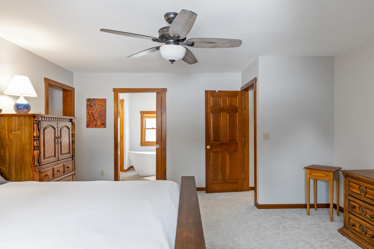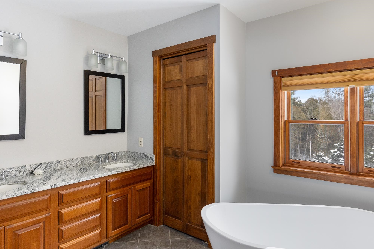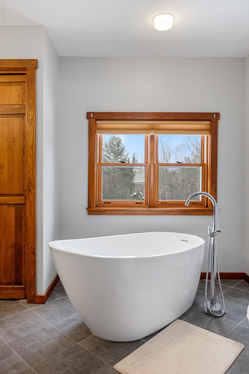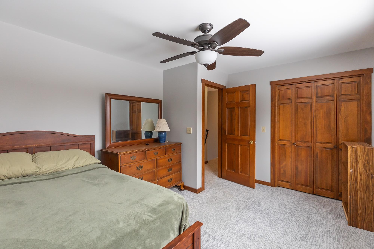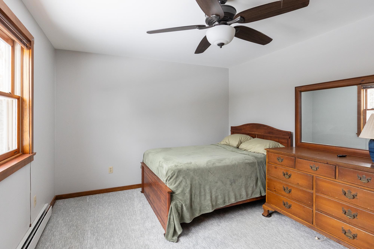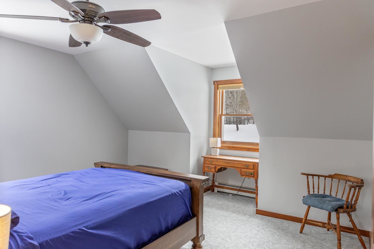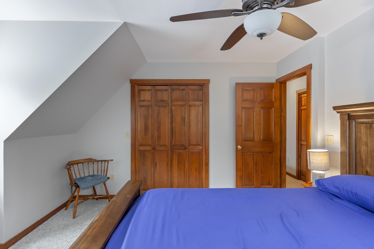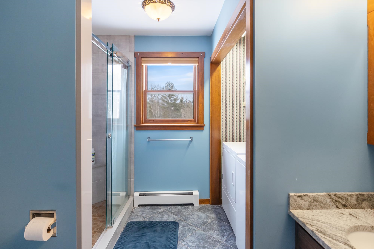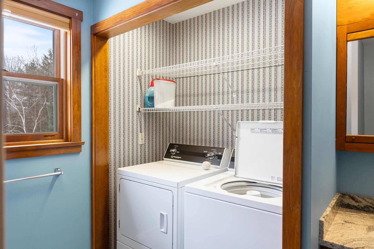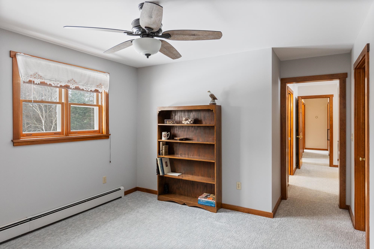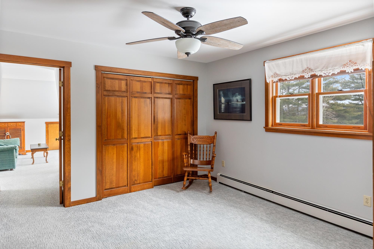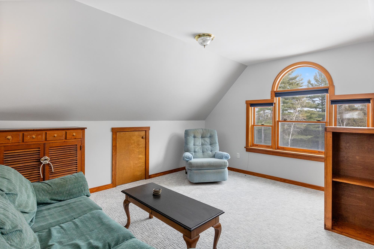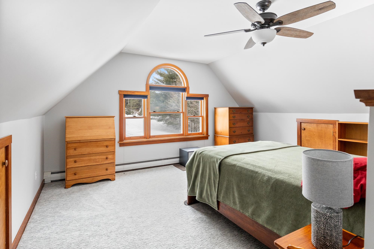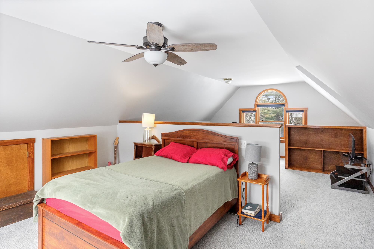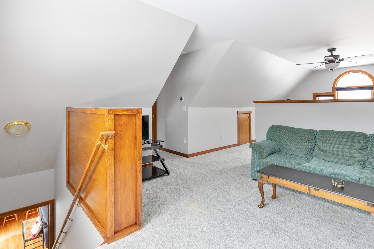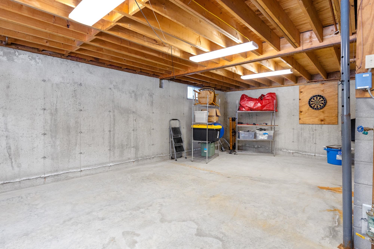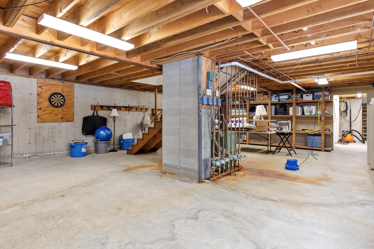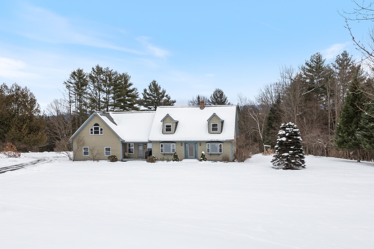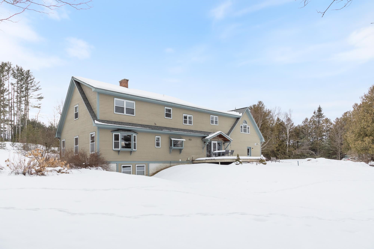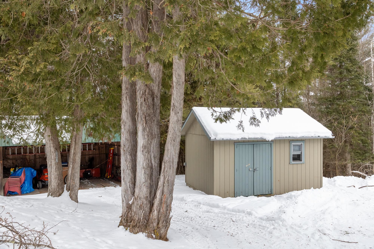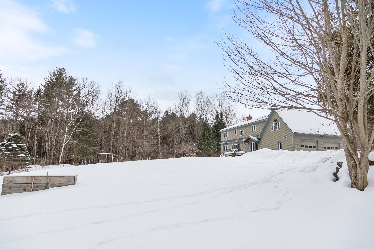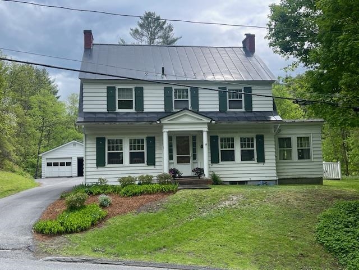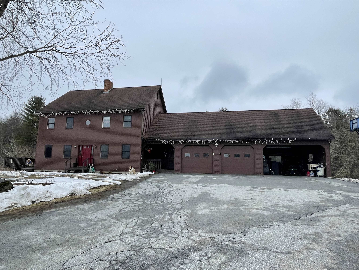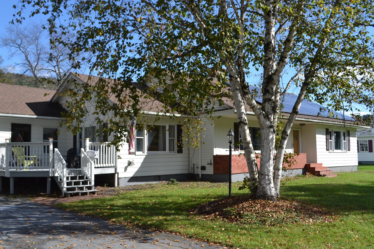1 of 40
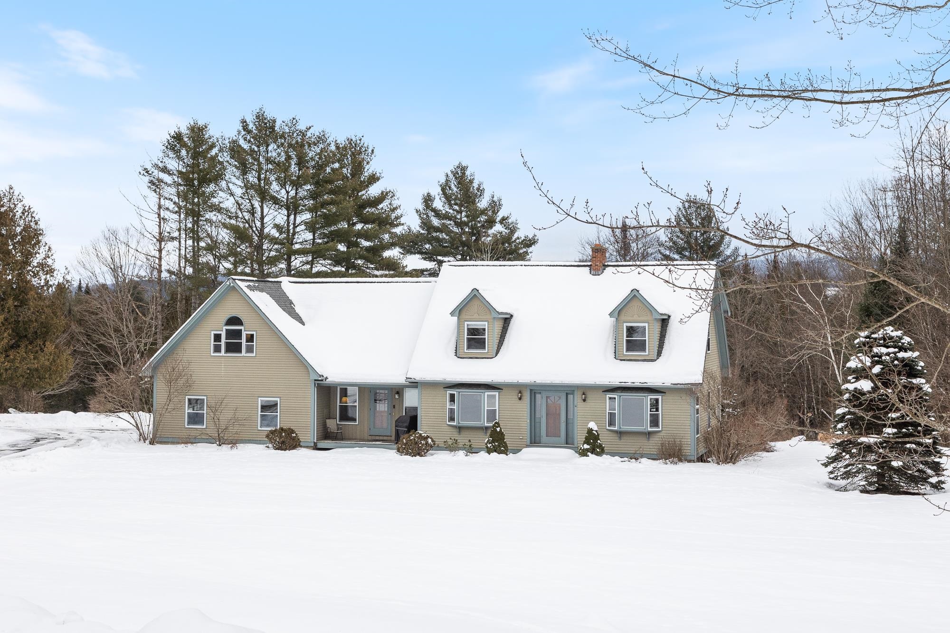
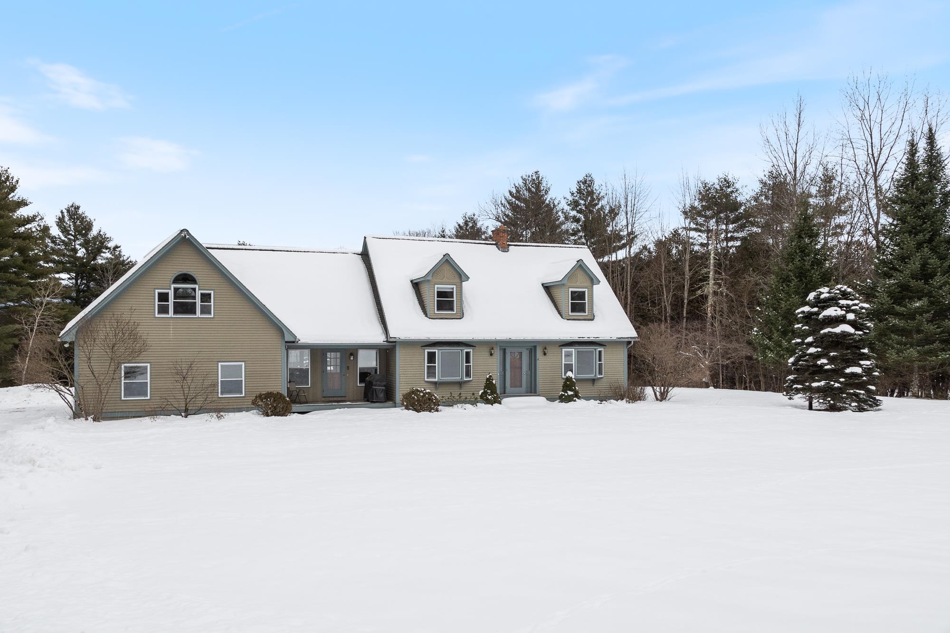
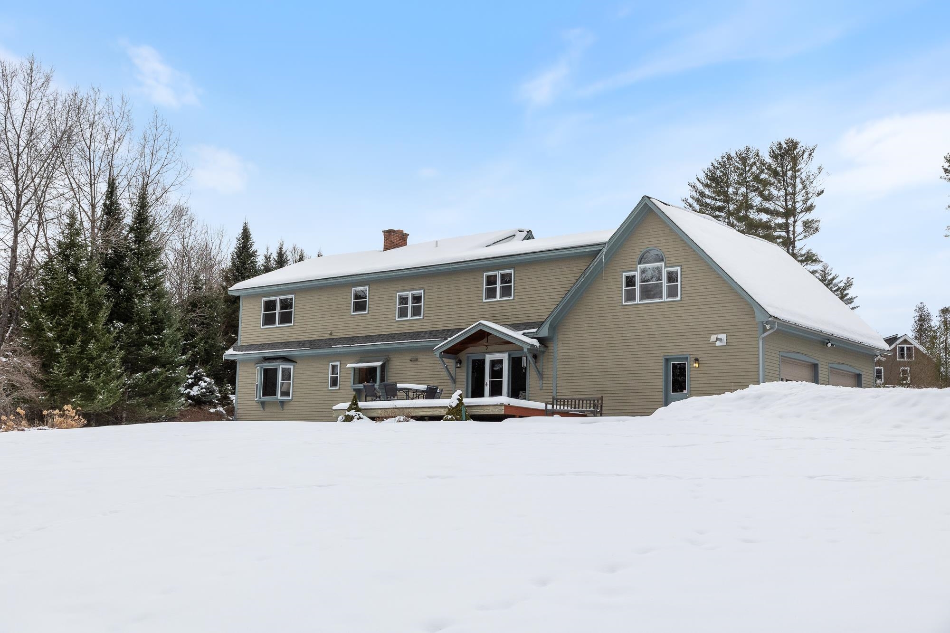
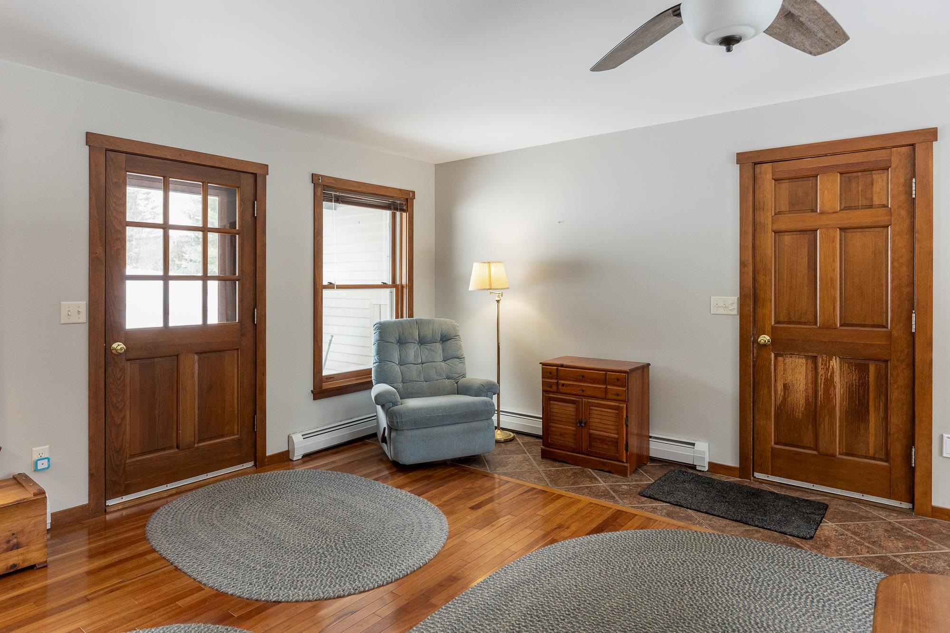
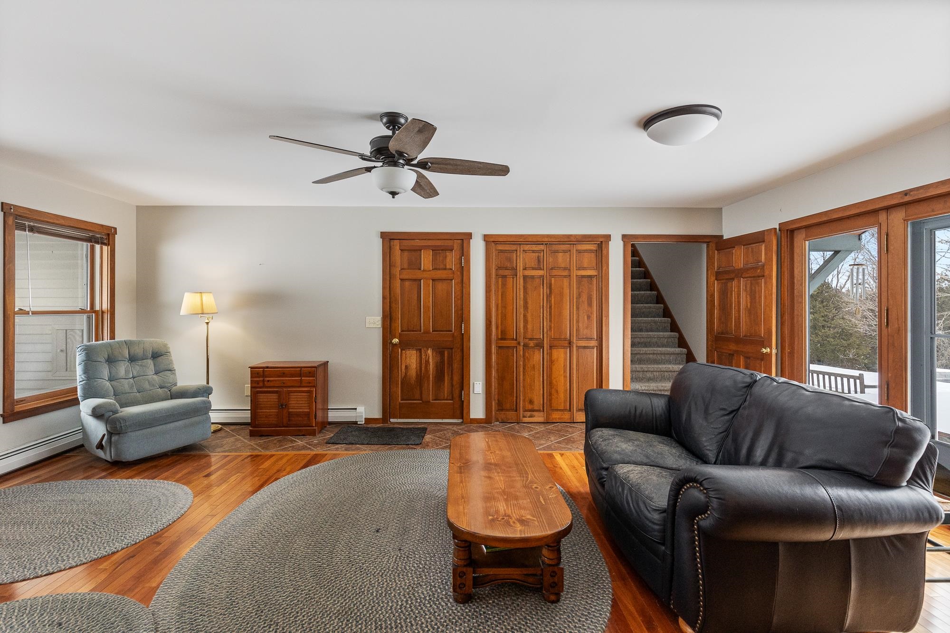
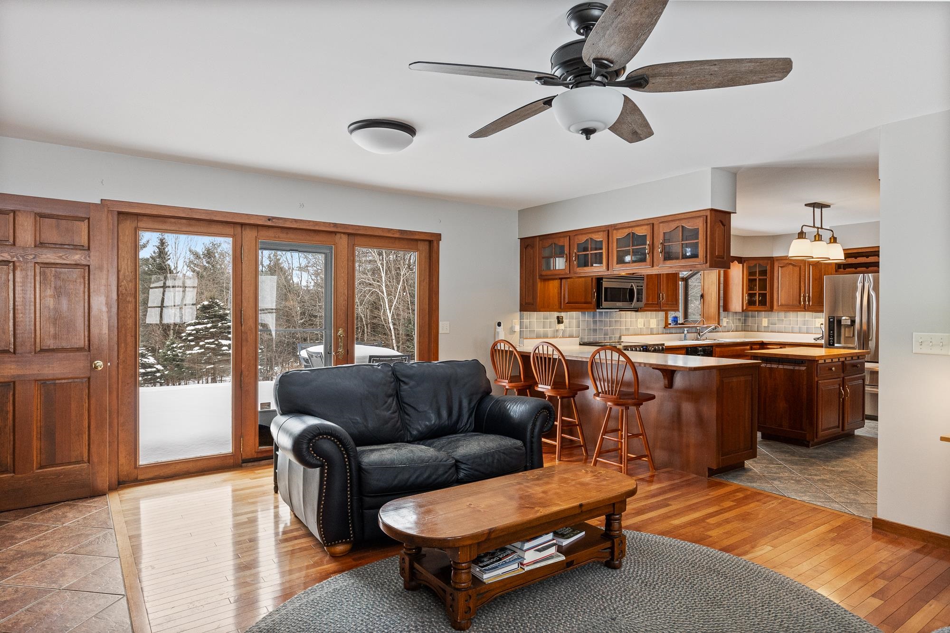
General Property Information
- Property Status:
- Active Under Contract
- Price:
- $710, 000
- Assessed:
- $0
- Assessed Year:
- County:
- VT-Washington
- Acres:
- 3.40
- Property Type:
- Single Family
- Year Built:
- 1993
- Agency/Brokerage:
- Timothy Heney
Element Real Estate - Bedrooms:
- 4
- Total Baths:
- 3
- Sq. Ft. (Total):
- 3090
- Tax Year:
- 2023
- Taxes:
- $9, 551
- Association Fees:
Nestled in a charming country neighborhood, this exquisite cape, lovingly maintained by its original owner since its construction in 1993, awaits. Situated on a splendid 3.4+/- acre site, just a stone's throw away from U-32 Middle/High School, this residence seamlessly blends timeless design with modern comforts. Heart of the home reveals itself in the central kitchen adorned with cherry cabinetry, inviting island, stainless appliances. Spacious den, bathed in natural light, connects effortlessly to the garage and opens up to a delightful deck, creating the perfect space for relaxation. The main level unfolds with a formal dining room with elegant cherry flooring, front-to-back living room boasting a hearth, and convenient three-quarter bathroom. Upstairs, three bedrooms, full bathroom and primary bedroom suite with an ensuite bathroom, accompanied by versatile game room/study that can also be accessed through a second stairway from the main floor den. Convenience is key with second interior stair system providing direct access to the garage. Stay warm and cozy with the seven-zone hot water heating system, thoughtful extras such as central vacuum, water softener filtration, generator readiness for portable generator. Heated attached two-car garage is a haven unto itself, finished and featuring utility sink, pellet stove. Outbuildings include shed and 3 bay equipment shed providing ample storage. Epitome of perfect VT home.
Interior Features
- # Of Stories:
- 1.5
- Sq. Ft. (Total):
- 3090
- Sq. Ft. (Above Ground):
- 3090
- Sq. Ft. (Below Ground):
- 0
- Sq. Ft. Unfinished:
- 1366
- Rooms:
- 9
- Bedrooms:
- 4
- Baths:
- 3
- Interior Desc:
- Central Vacuum, Hearth, Kitchen Island, Laundry Hook-ups, Primary BR w/ BA, Natural Woodwork, Soaking Tub, Laundry - 2nd Floor
- Appliances Included:
- Dryer, Microwave, Range - Electric, Refrigerator, Trash Compactor, Washer, Water Heater - Off Boiler, Water Heater - Owned, Water Heater - Tank
- Flooring:
- Carpet, Hardwood, Tile
- Heating Cooling Fuel:
- Oil
- Water Heater:
- Off Boiler, Owned, Tank
- Basement Desc:
- Concrete, Concrete Floor, Full, Stairs - Interior, Unfinished
Exterior Features
- Style of Residence:
- Cape
- House Color:
- tan
- Time Share:
- No
- Resort:
- No
- Exterior Desc:
- Clapboard, Wood
- Exterior Details:
- Deck, Outbuilding, Patio, Shed, Windows - Double Pane
- Amenities/Services:
- Land Desc.:
- Country Setting, Landscaped, Sloping, Subdivision, Trail/Near Trail
- Suitable Land Usage:
- Roof Desc.:
- Shingle - Fiberglass
- Driveway Desc.:
- Paved
- Foundation Desc.:
- Concrete
- Sewer Desc.:
- Leach Field - Mound, Septic
- Garage/Parking:
- Yes
- Garage Spaces:
- 2
- Road Frontage:
- 487
Other Information
- List Date:
- 2024-02-14
- Last Updated:
- 2024-02-23 20:42:49


