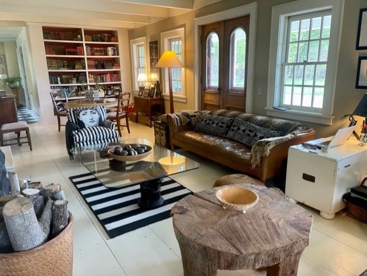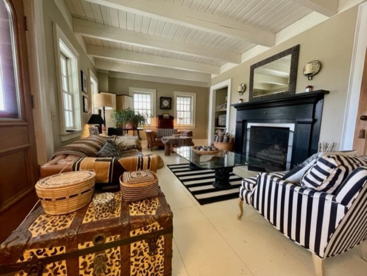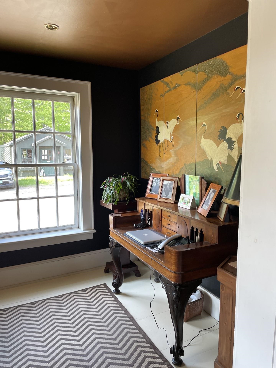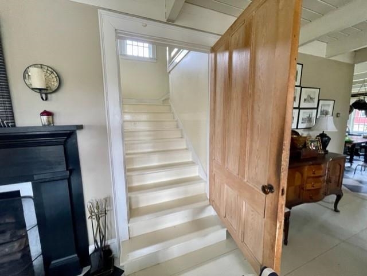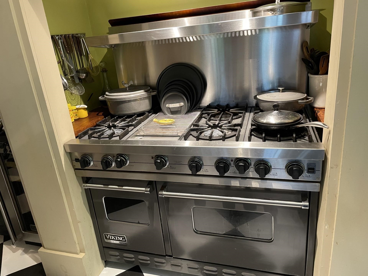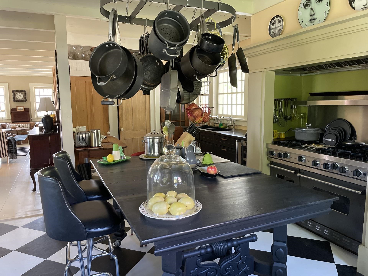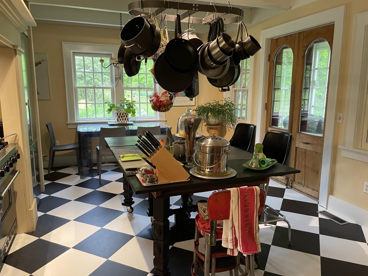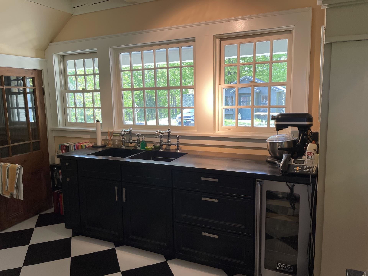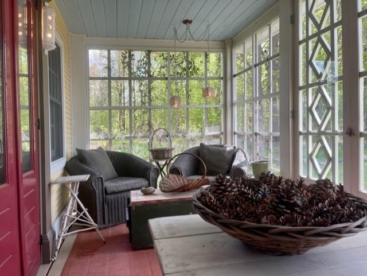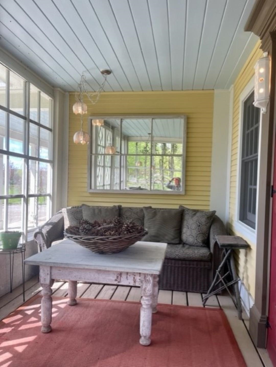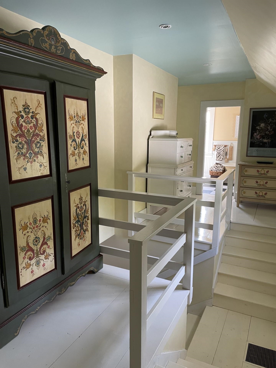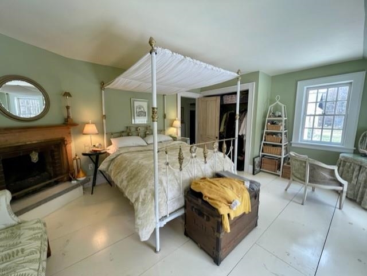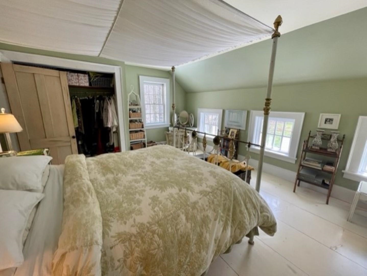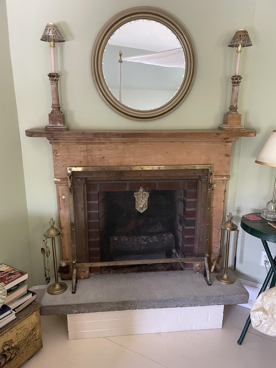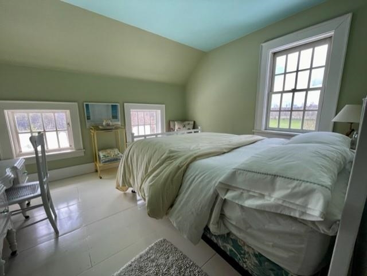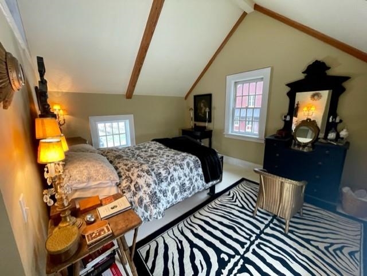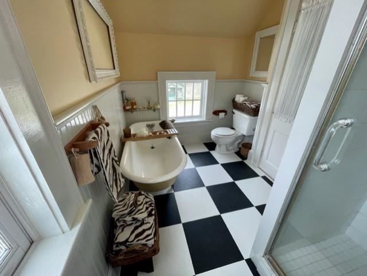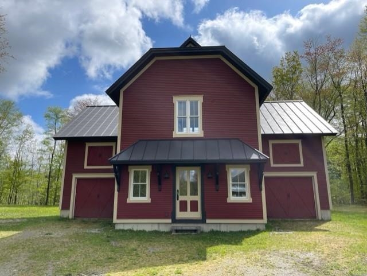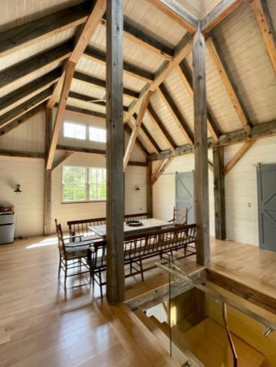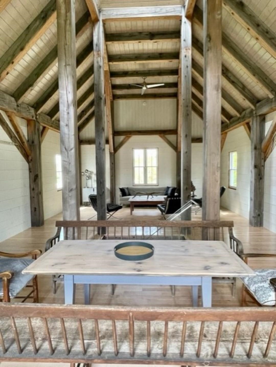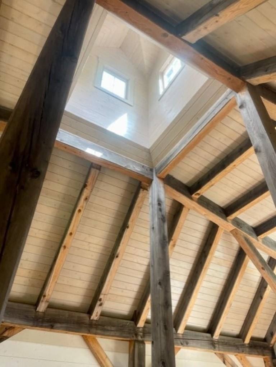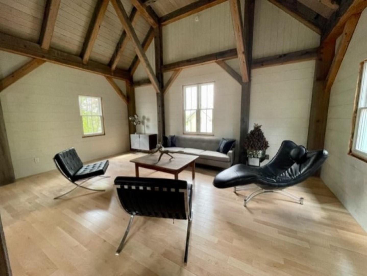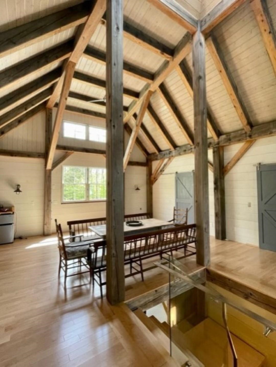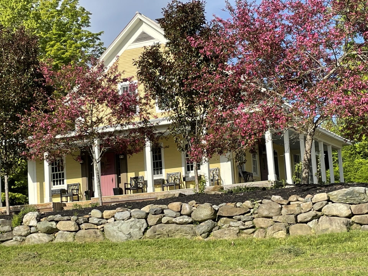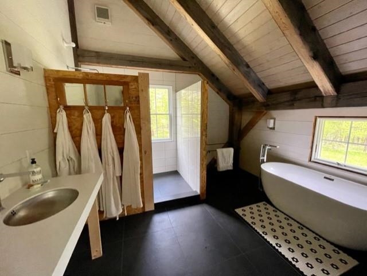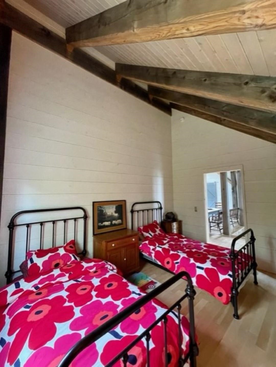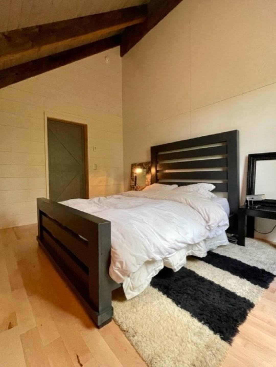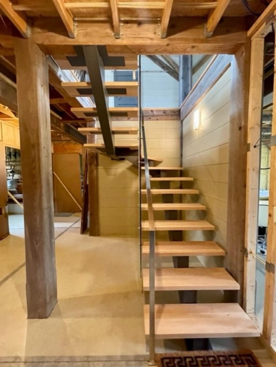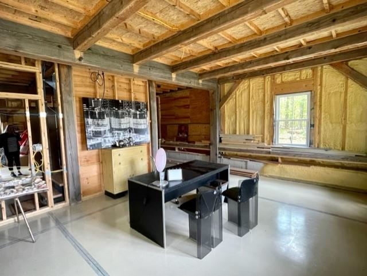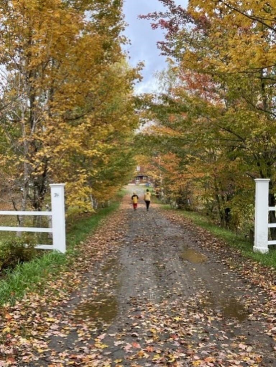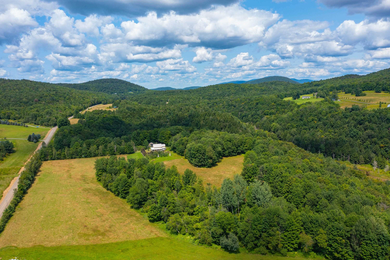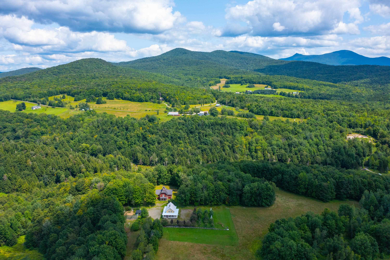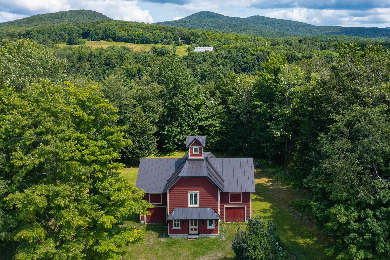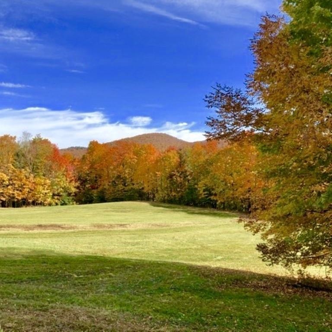1 of 40
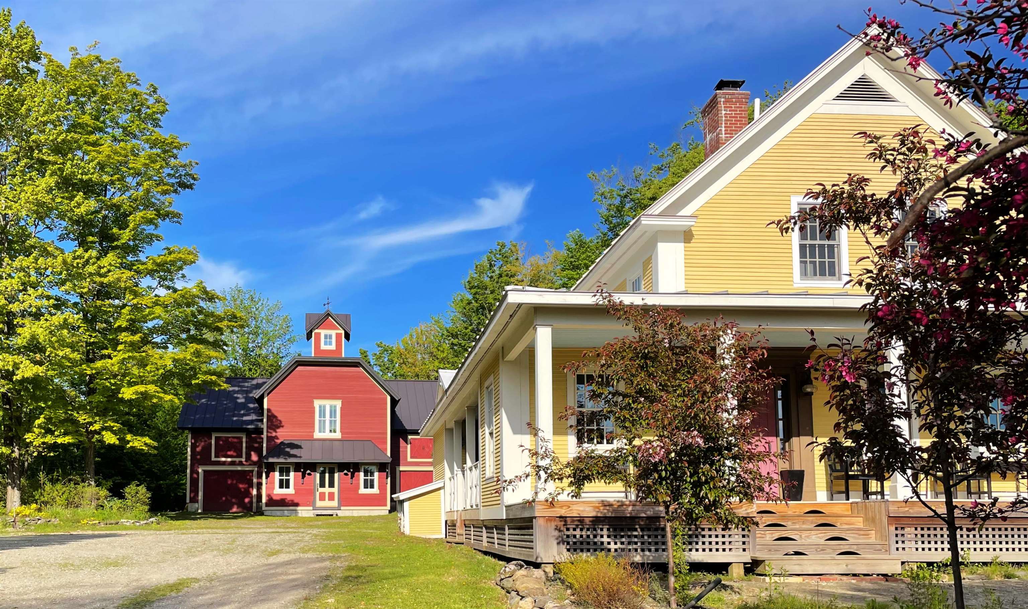
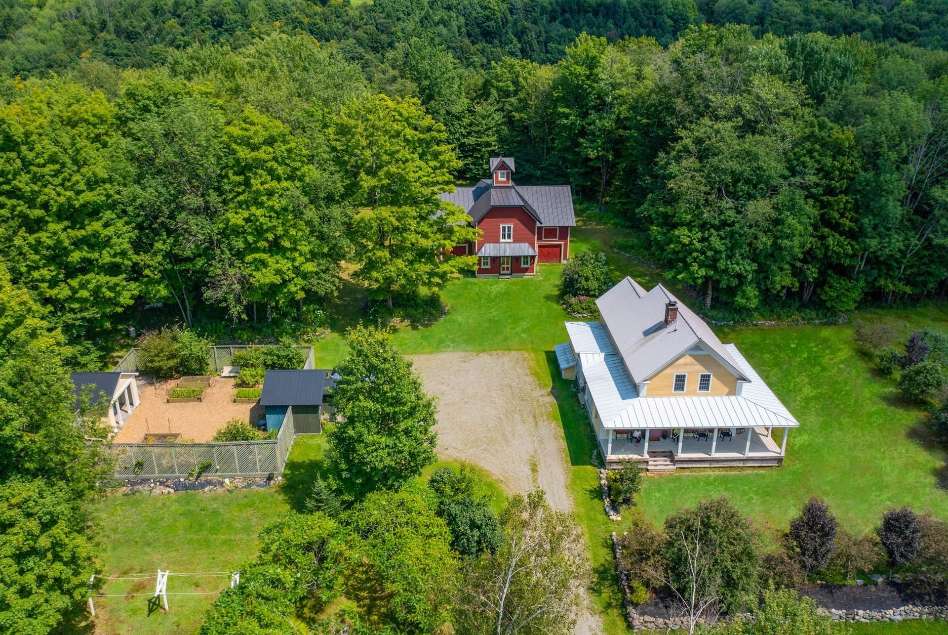
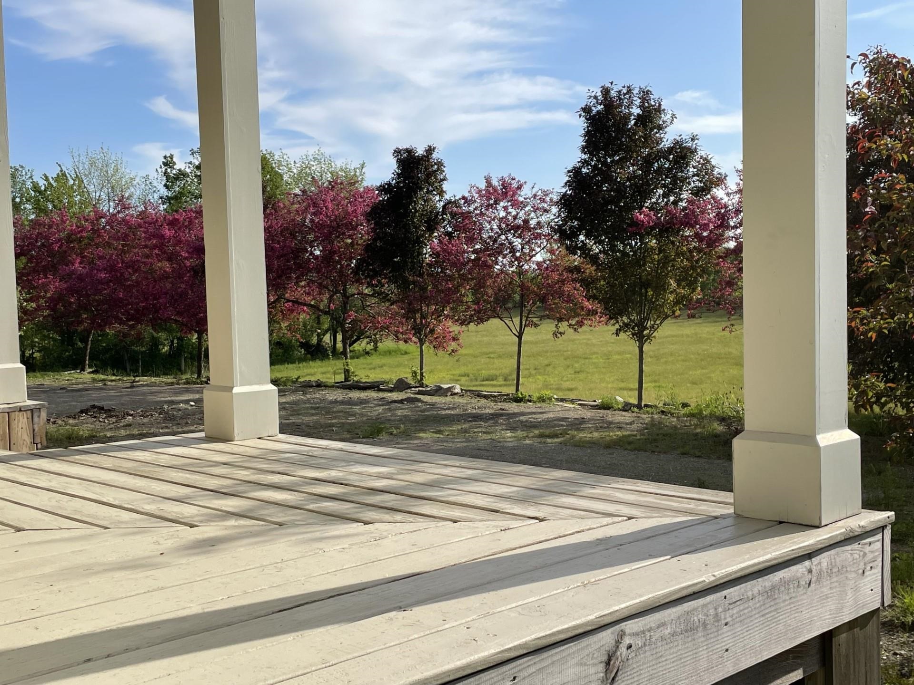
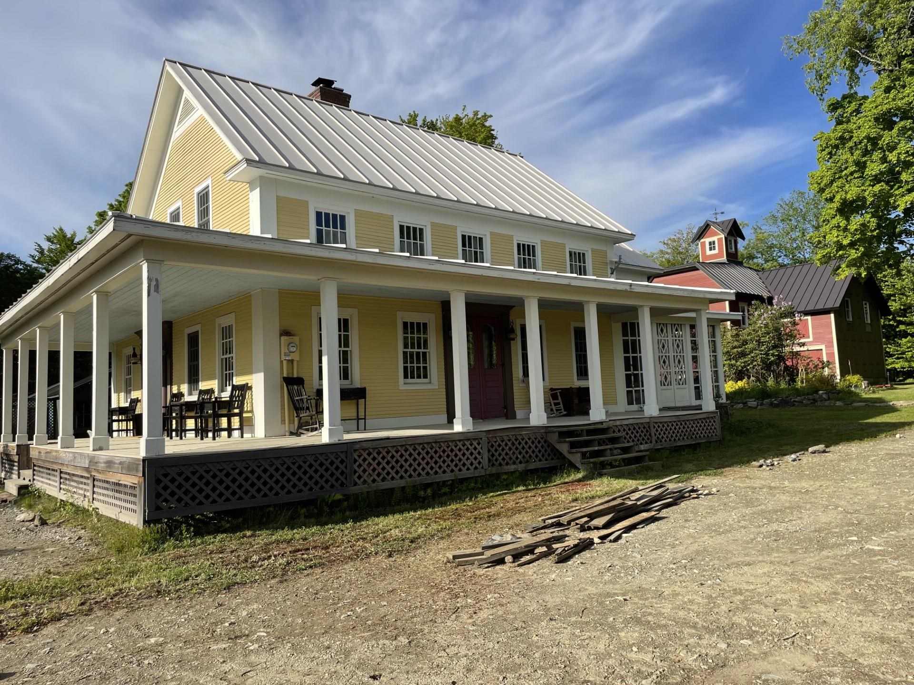
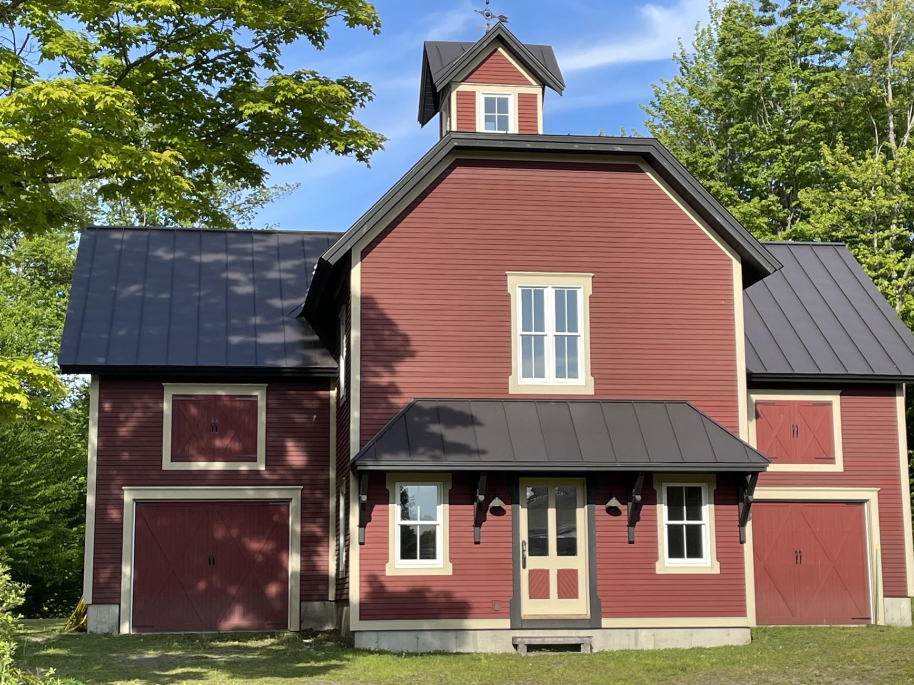
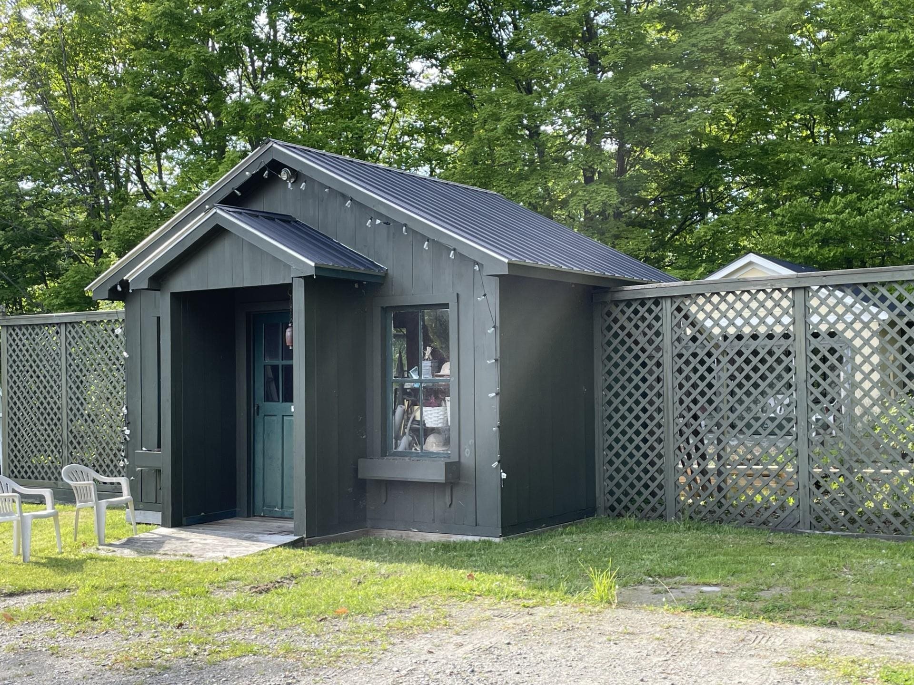
General Property Information
- Property Status:
- Active
- Price:
- $795, 000
- Assessed:
- $0
- Assessed Year:
- County:
- VT-Franklin
- Acres:
- 30.00
- Property Type:
- Single Family
- Year Built:
- 1996
- Agency/Brokerage:
- Karen Frascella
Montgomery Properties - Bedrooms:
- 6
- Total Baths:
- 3
- Sq. Ft. (Total):
- 3192
- Tax Year:
- 2023
- Taxes:
- $6, 572
- Association Fees:
Firefly Hill offers two residences—a Vermont Farmhouse in the classic Greek style with 3 bedroom/2 bath, gourmet kitchen, screen porch and modern Victorian Barn with 3 bedrooms/bath and office on a unique private property set in high meadows surrounded by mountains, from Jay Peak to Cold Hollow and Sutton to the north. Set at the end of a long tree-lined driveway underplanted with daylilies, sweeping views of the apple and pear orchards, and maple trees suitable for tapping, the striking main farmhouse with designer interiors features wrap-around porches surrounded by 36 crab apple trees. The sprawling 30-acre property is home to extensive rock walls and flower beds with assorted perenials along with tuteurs designed for honeysuckle, clematis and climbing roses. The enclosed kitchen garden consists of 8 elevated beds and leads into a classical pavilion with a trellis interior and outdoor seating area. The network of trails bordering a stream lead from the back yard soccer field and bleachers to an island and are ideal for cross-country skiing from your door in the winter. The two-storey barn with cupola—home to an office and two-car garage—is a serene architectural space inspired by Nordic simplicity with views of Jay Peak. This one-of-a-kind property is a peaceful haven minutes from the town and village of Montgomery, their 6 covered bridges. Only 20 minutes to Jay Peak Ski and Golf Resort, with state of the art Waterpark, Hockey Arena, Soccer fields.
Interior Features
- # Of Stories:
- 1.5
- Sq. Ft. (Total):
- 3192
- Sq. Ft. (Above Ground):
- 1796
- Sq. Ft. (Below Ground):
- 1396
- Sq. Ft. Unfinished:
- 1396
- Rooms:
- 13
- Bedrooms:
- 6
- Baths:
- 3
- Interior Desc:
- Cathedral Ceiling, Dining Area, Fireplaces - 2, Kitchen/Dining, Living/Dining, Vaulted Ceiling, Laundry - Basement
- Appliances Included:
- Oven - Double, Washer, Stove - Gas, Water Heater - Electric, Wine Cooler, Dryer - Gas, Exhaust Fan
- Flooring:
- Ceramic Tile, Cork, Laminate, Softwood
- Heating Cooling Fuel:
- Gas - LP/Bottle
- Water Heater:
- Electric
- Basement Desc:
- Concrete, Concrete Floor, Full, Stairs - Interior
Exterior Features
- Style of Residence:
- Greek Revival
- House Color:
- yellow
- Time Share:
- No
- Resort:
- Exterior Desc:
- Clapboard
- Exterior Details:
- Garden Space, Outbuilding, Porch - Covered, Porch - Enclosed, Porch - Screened, Shed, Window Screens, Windows - Double Pane
- Amenities/Services:
- Land Desc.:
- Agricultural, Country Setting, Field/Pasture, Major Road Frontage, Mountain View, Orchards, Stream, Walking Trails
- Suitable Land Usage:
- Roof Desc.:
- Standing Seam
- Driveway Desc.:
- Gravel
- Foundation Desc.:
- Concrete, Slab - Concrete
- Sewer Desc.:
- 1000 Gallon, Leach Field, Leach Field - On-Site
- Garage/Parking:
- Yes
- Garage Spaces:
- 2
- Road Frontage:
- 1600
Other Information
- List Date:
- 2024-02-17
- Last Updated:
- 2024-04-30 18:33:18


