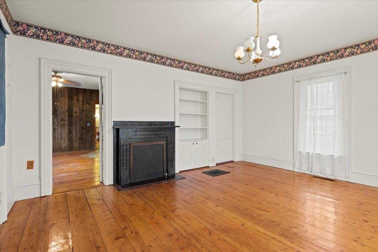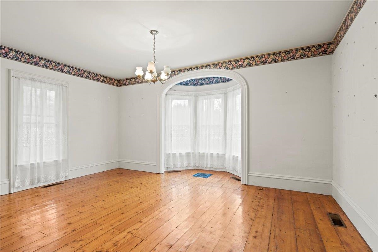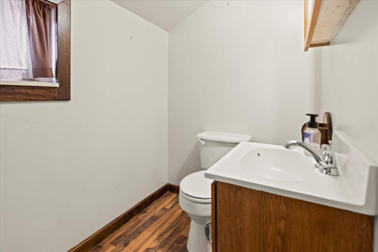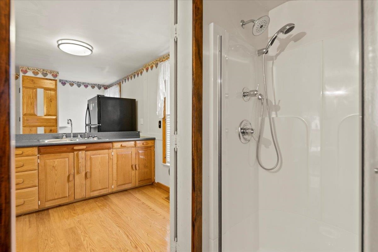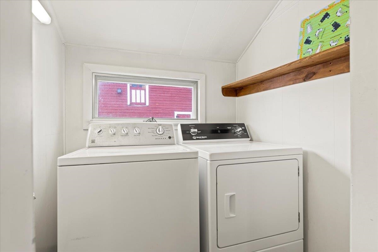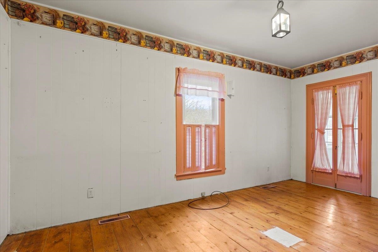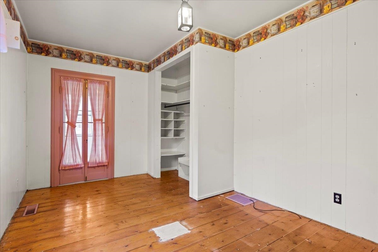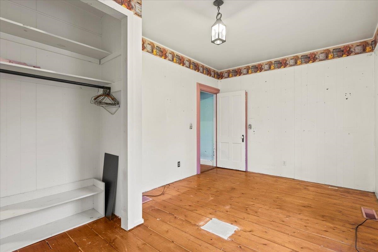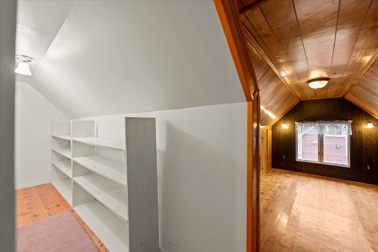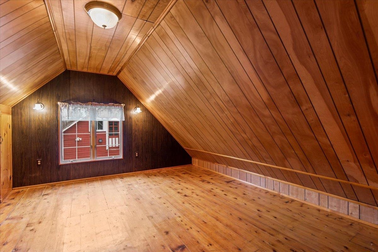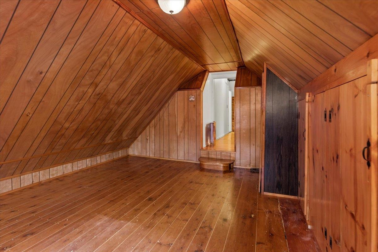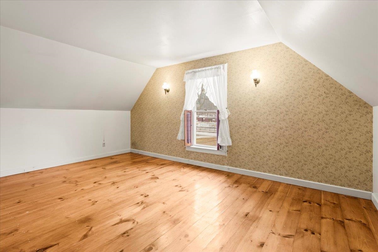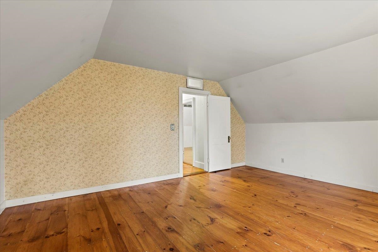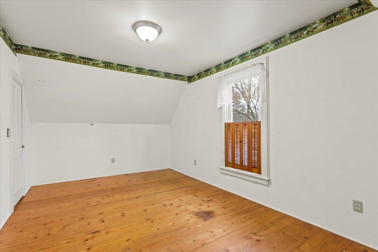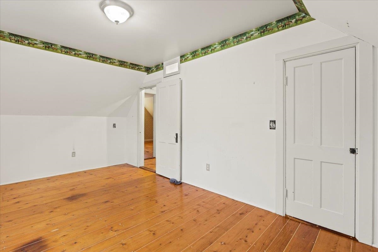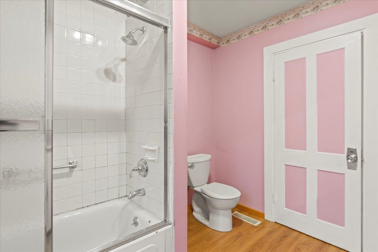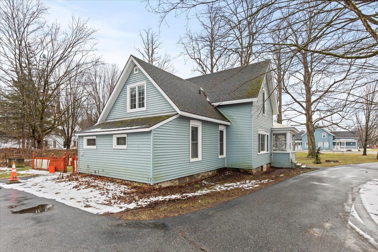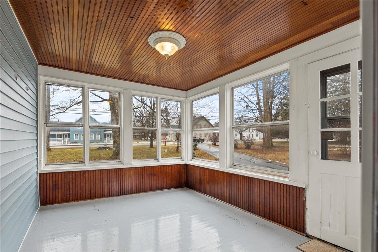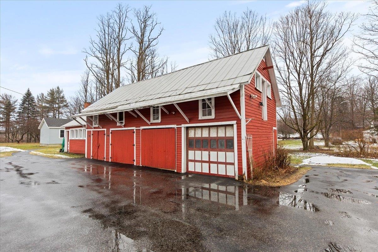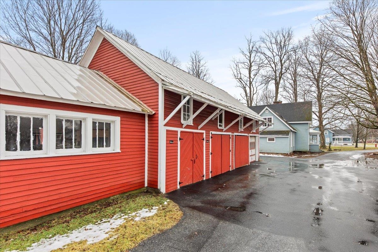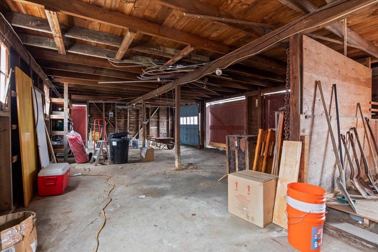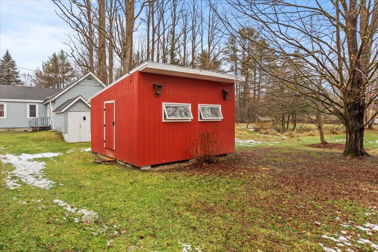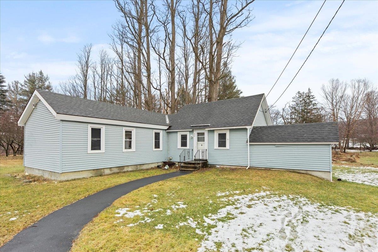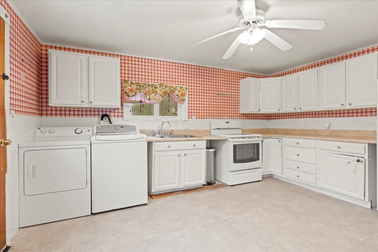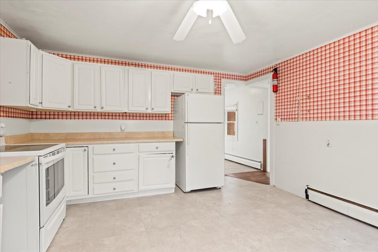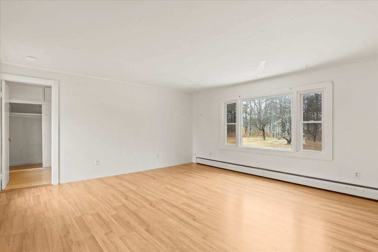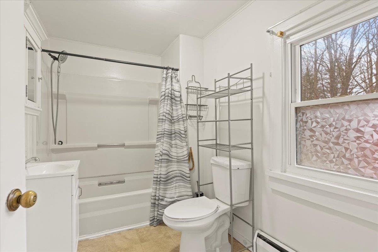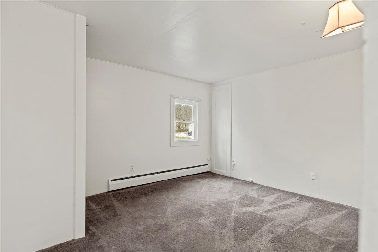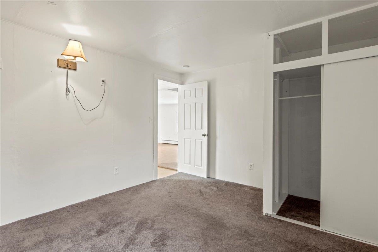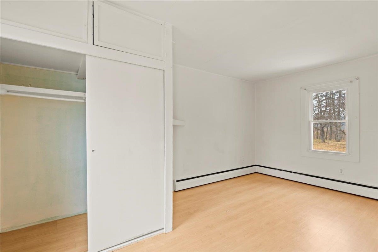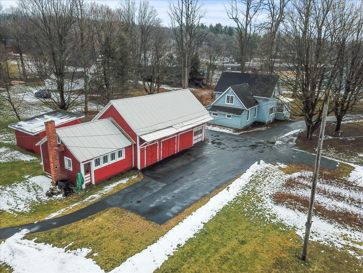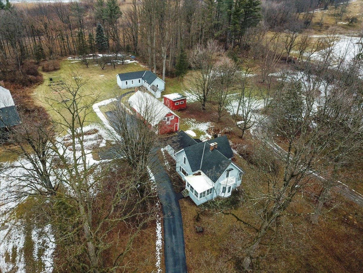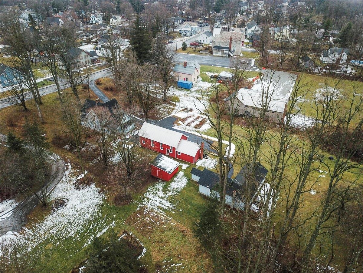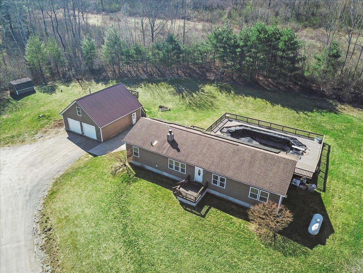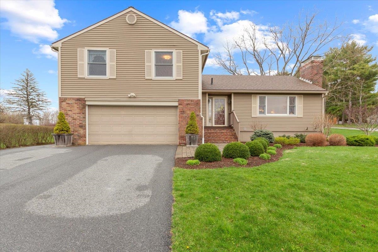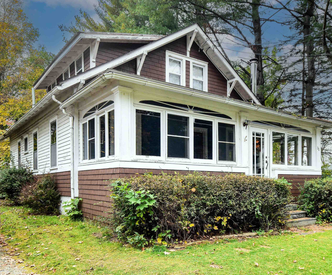1 of 39
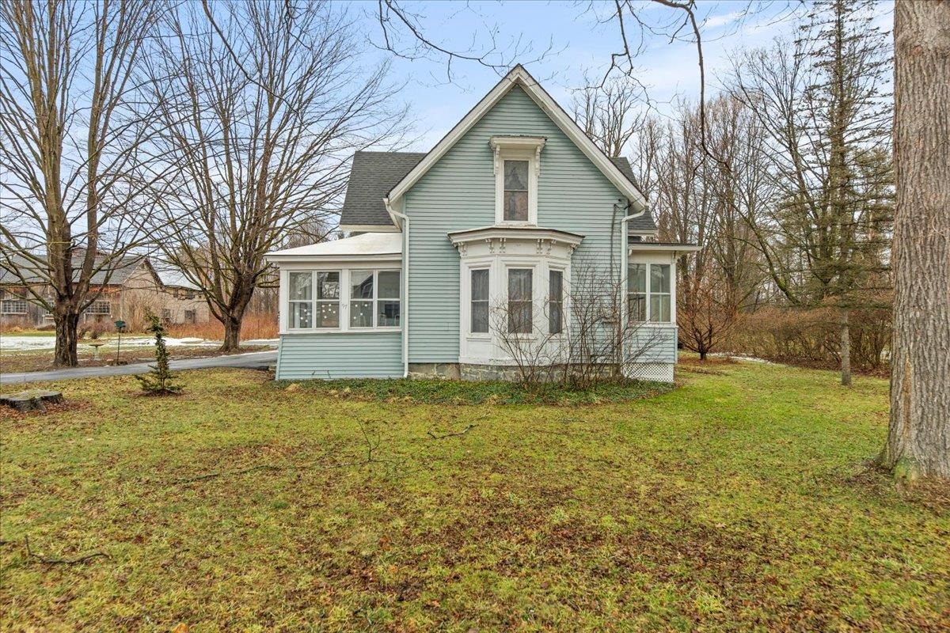
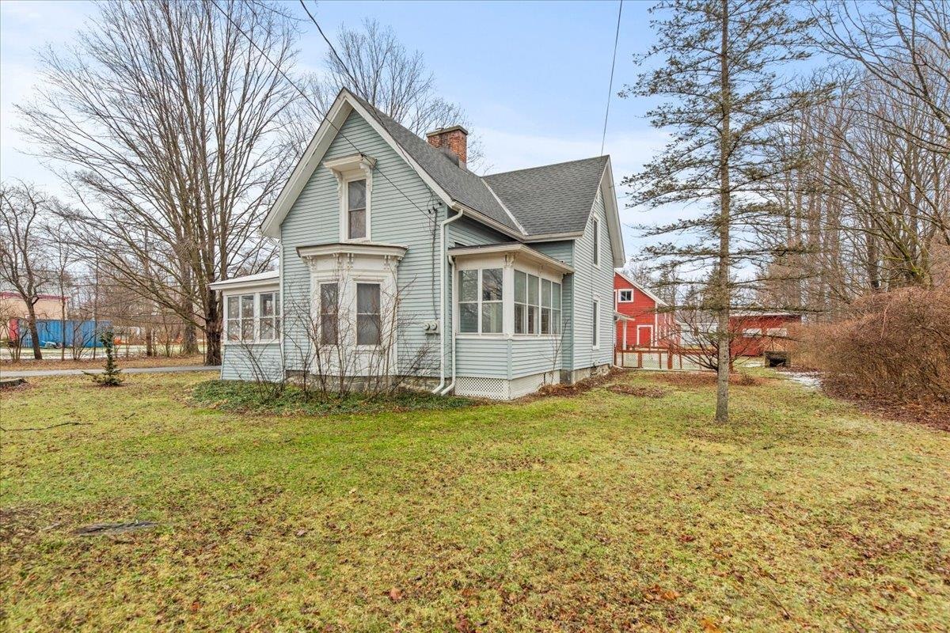
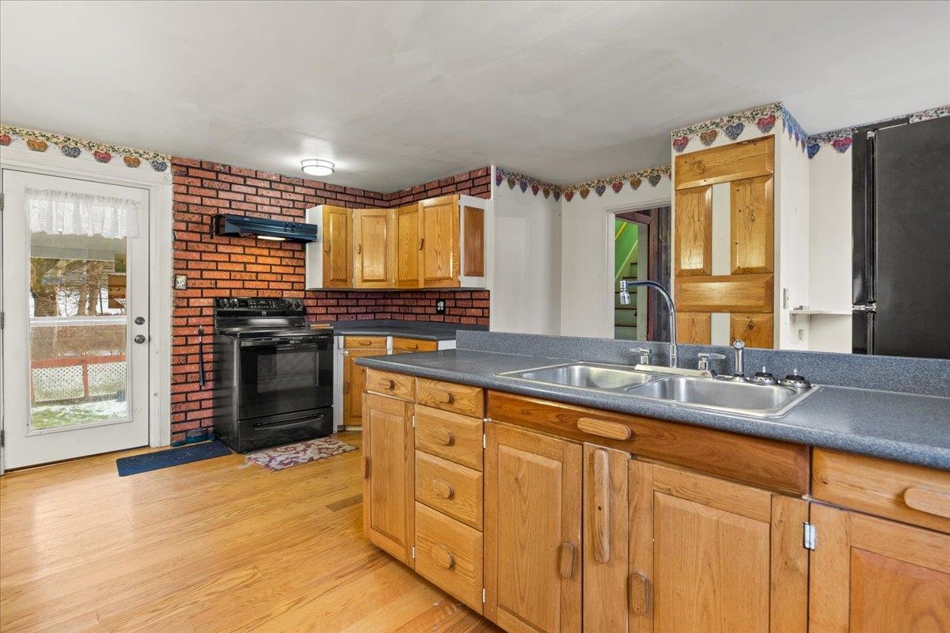
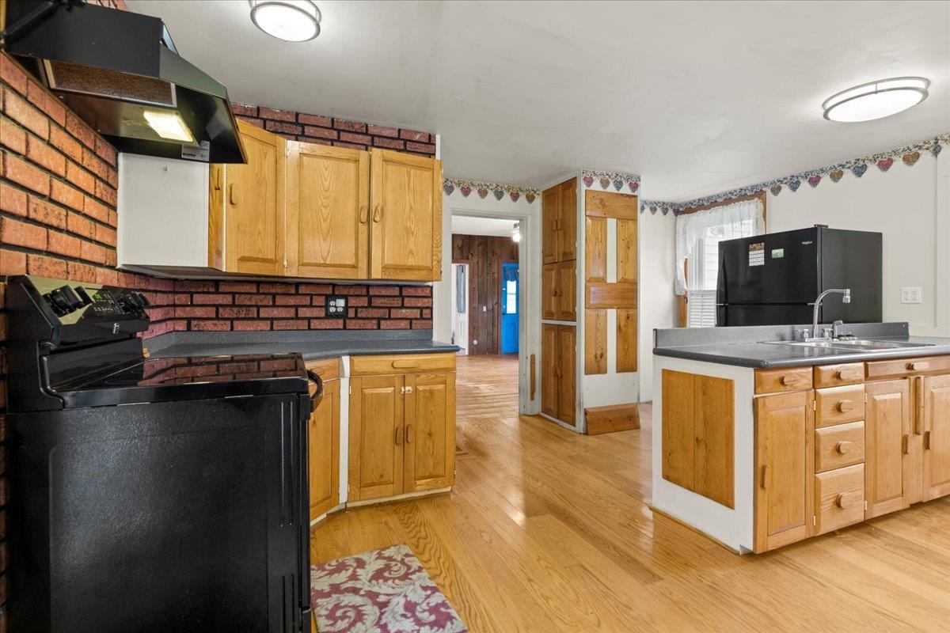
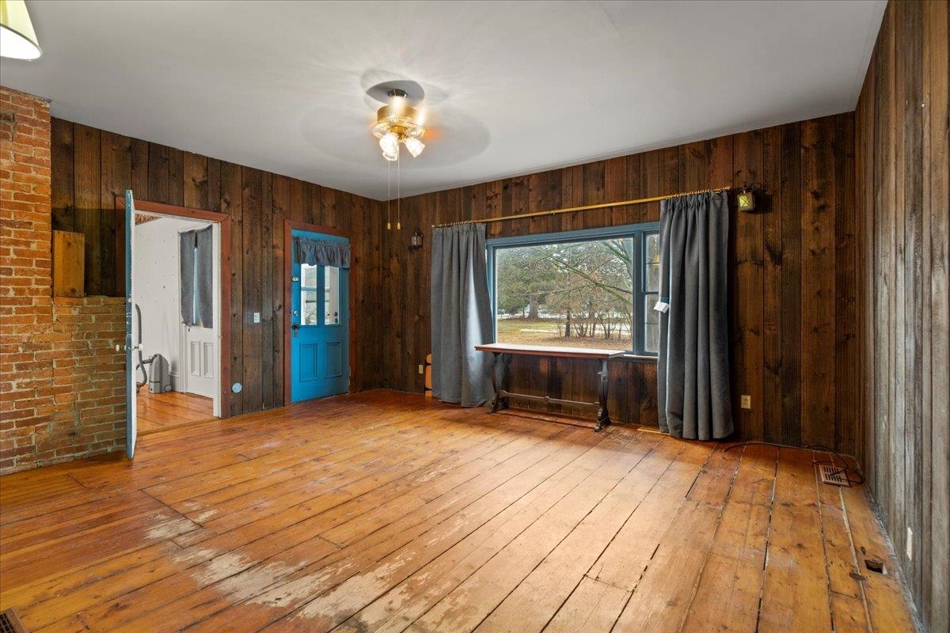
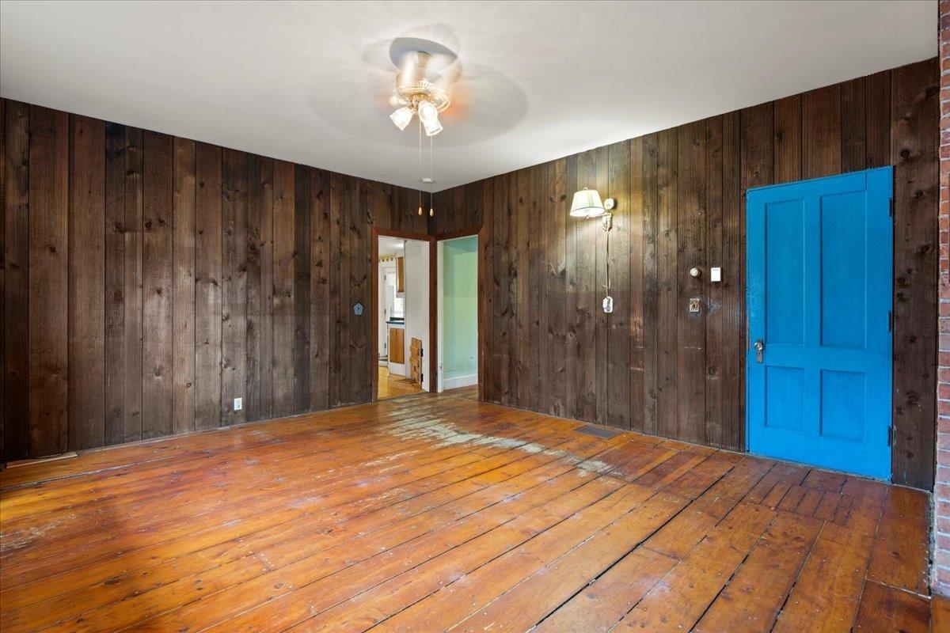
General Property Information
- Property Status:
- Active Under Contract
- Price:
- $375, 000
- Assessed:
- $0
- Assessed Year:
- County:
- VT-Bennington
- Acres:
- 4.67
- Property Type:
- Single Family
- Year Built:
- 1872
- Agency/Brokerage:
- Angela Bevin
Maple Leaf Realty - Bedrooms:
- 3
- Total Baths:
- 2
- Sq. Ft. (Total):
- 1941
- Tax Year:
- 2024
- Taxes:
- $5, 699
- Association Fees:
A truly rare offering, this spacious Village Newenglander includes an entirely separate two bedroom ranch home. Two properties share a generous 4.67 acre lot in the heart of Shaftsbury! The main house features 3 bedrooms and 2 bathrooms, including a bedroom and bath (and laundry!) on the main level, making it very attractive for single level living. Upstairs are two bedrooms plus a bonus/office space, full bathroom, and and a sizable walk in closet for storage. A large enclosed porch sits at the front of the house, and another smaller porch is connected to the first floor bedroom. The smaller 2BR/1BA ranch has an eat in kitchen and newer laminate flooring, fresh paint and recent electrical updates. This is a wonderful option for a multigenerational household, or for someone to live in one home and rent the other for monthly income. The large red barn is a Vermont "must have", with plenty of space for multiple vehicles AND to create the workshop or studio of your dreams! Walk to the new Shaftsbury Country Store for a variety of market items, or grab a bite to eat as you reminisce with the locals. There is so much potential here, you won't want to miss out as an opportunity like this does not come around often!
Interior Features
- # Of Stories:
- 2
- Sq. Ft. (Total):
- 1941
- Sq. Ft. (Above Ground):
- 1941
- Sq. Ft. (Below Ground):
- 0
- Sq. Ft. Unfinished:
- 1005
- Rooms:
- 8
- Bedrooms:
- 3
- Baths:
- 2
- Interior Desc:
- Dining Area, In-Law/Accessory Dwelling, Laundry - 1st Floor
- Appliances Included:
- Dryer, Range - Electric, Refrigerator, Washer, Water Heater - Owned
- Flooring:
- Laminate, Wood
- Heating Cooling Fuel:
- Oil
- Water Heater:
- Basement Desc:
- Concrete Floor, Unfinished
Exterior Features
- Style of Residence:
- New Englander
- House Color:
- Blue
- Time Share:
- No
- Resort:
- Exterior Desc:
- Exterior Details:
- Barn, Garden Space, Porch - Enclosed, Shed
- Amenities/Services:
- Land Desc.:
- City Lot, Level, Open
- Suitable Land Usage:
- Roof Desc.:
- Metal, Shingle
- Driveway Desc.:
- Paved
- Foundation Desc.:
- Poured Concrete
- Sewer Desc.:
- Private
- Garage/Parking:
- Yes
- Garage Spaces:
- 3
- Road Frontage:
- 128
Other Information
- List Date:
- 2024-02-25
- Last Updated:
- 2024-03-11 21:16:55


