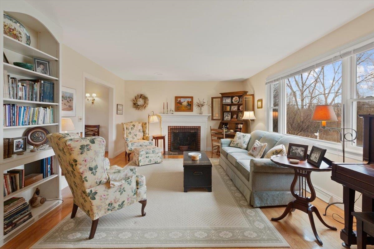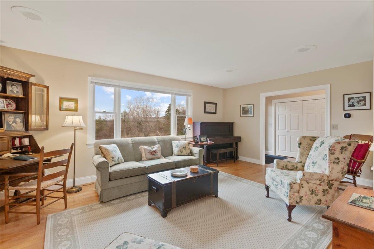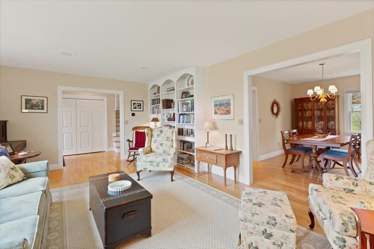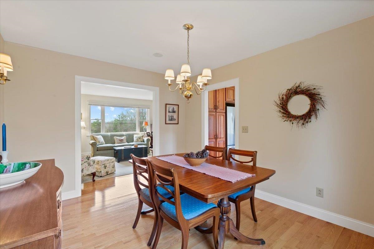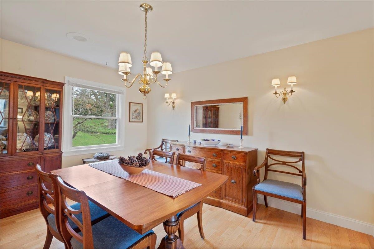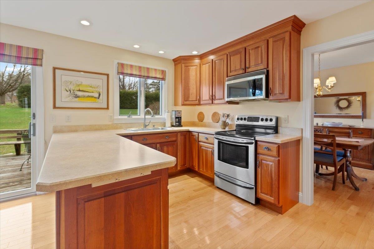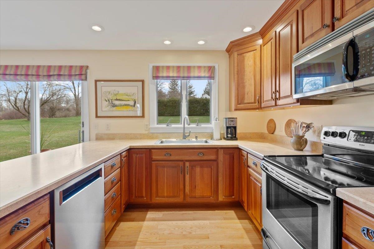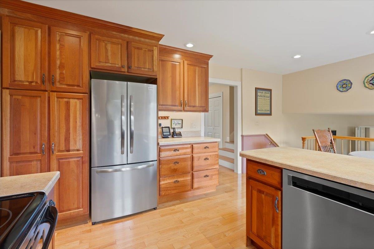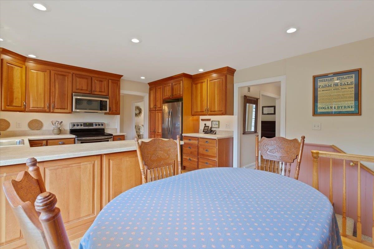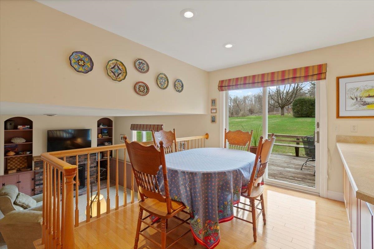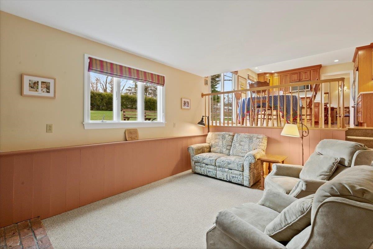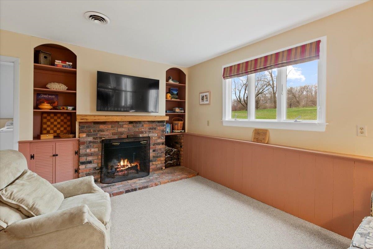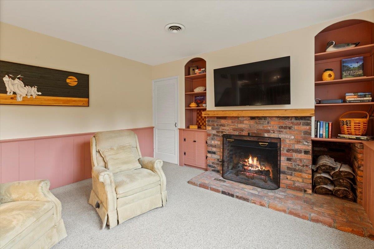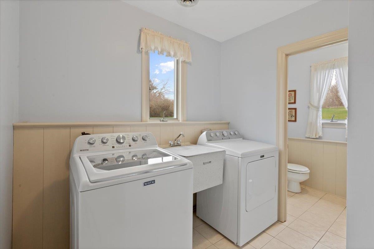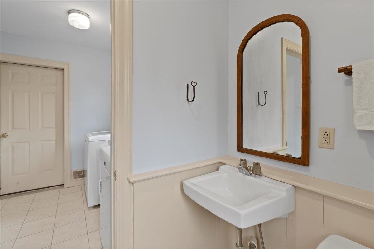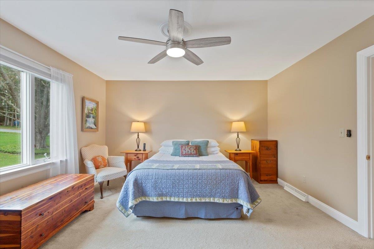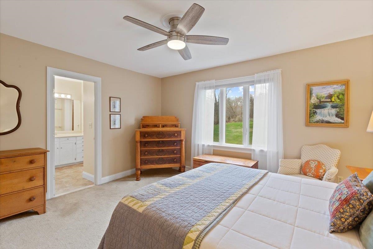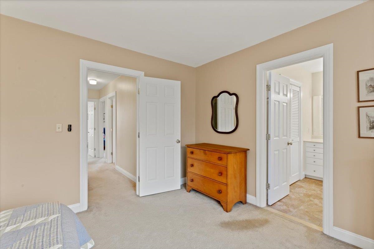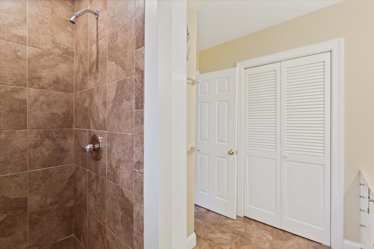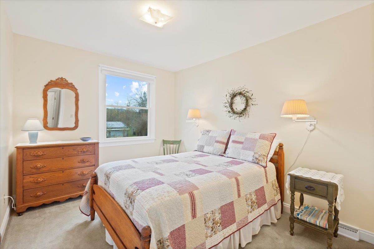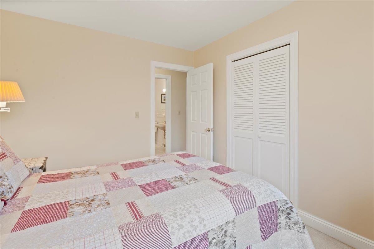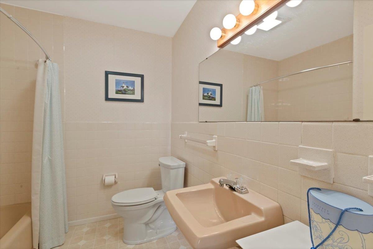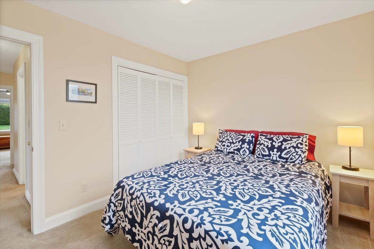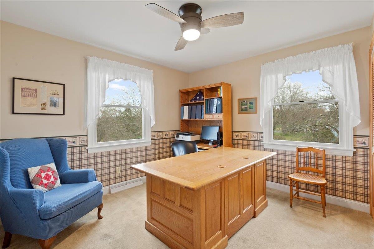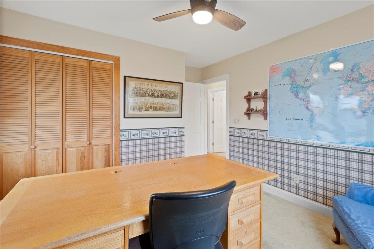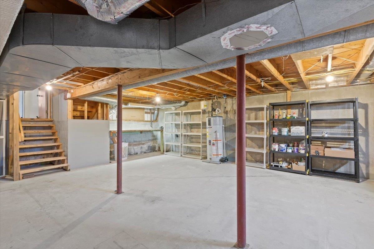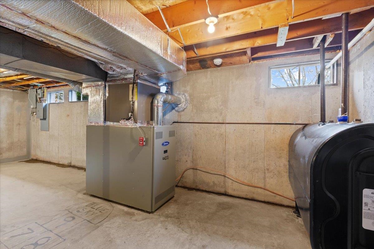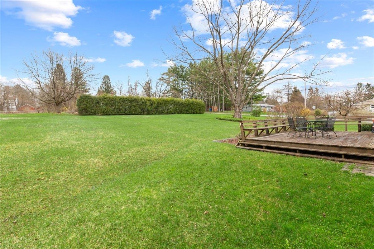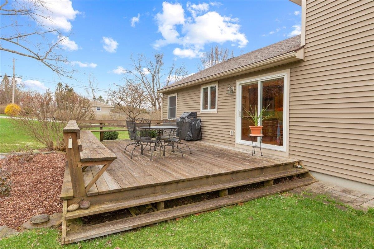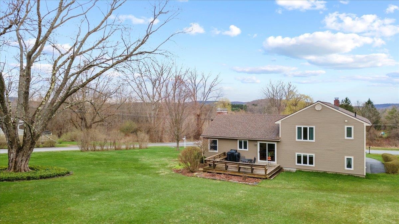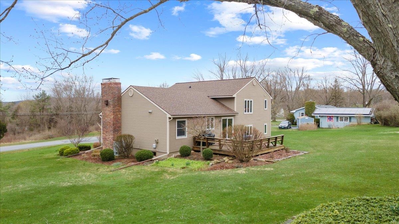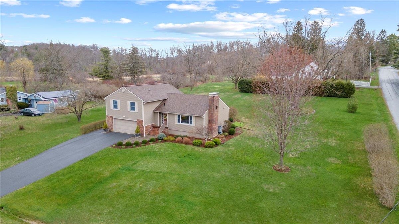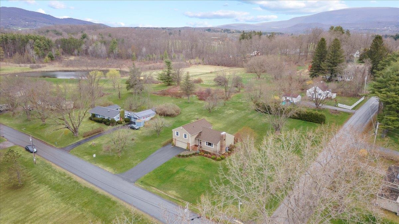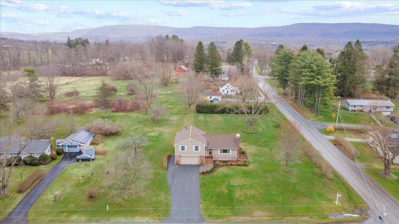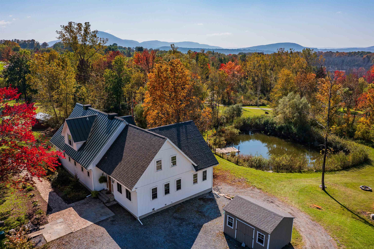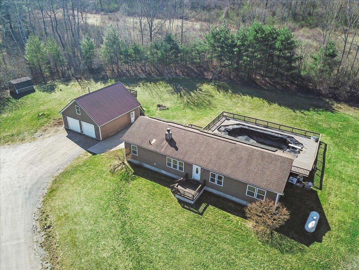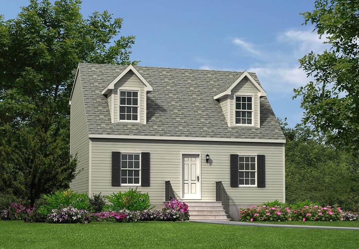1 of 40
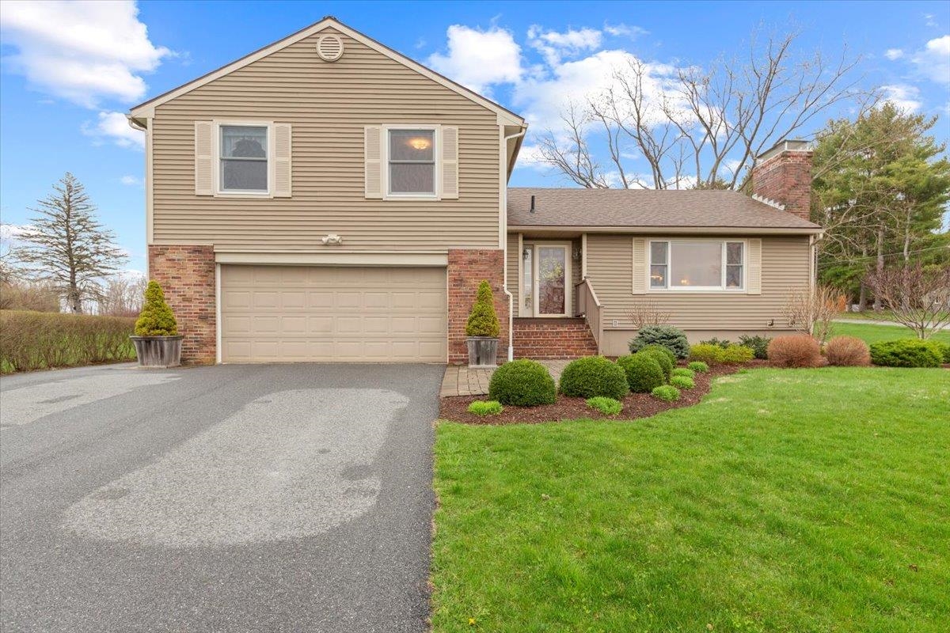
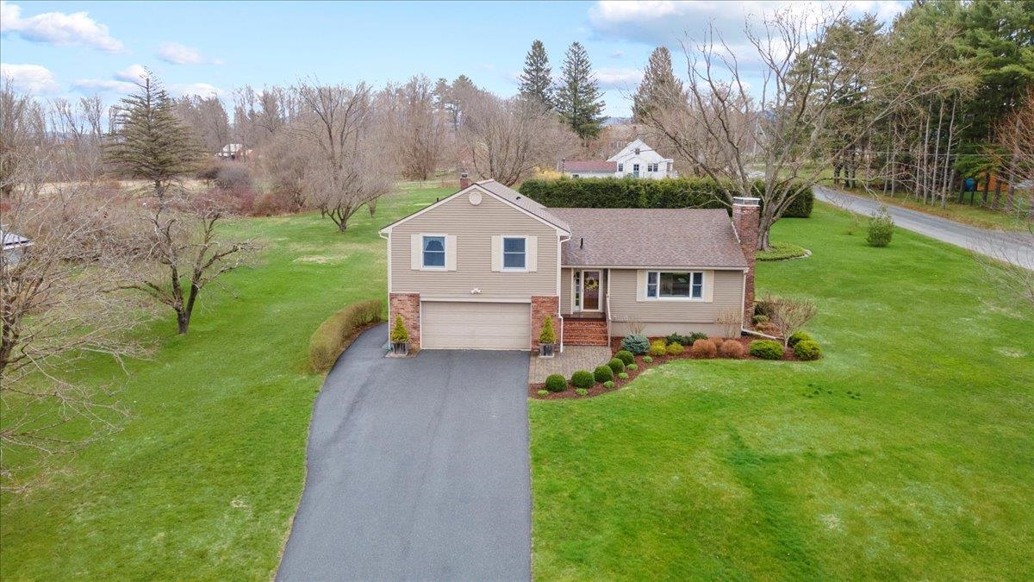
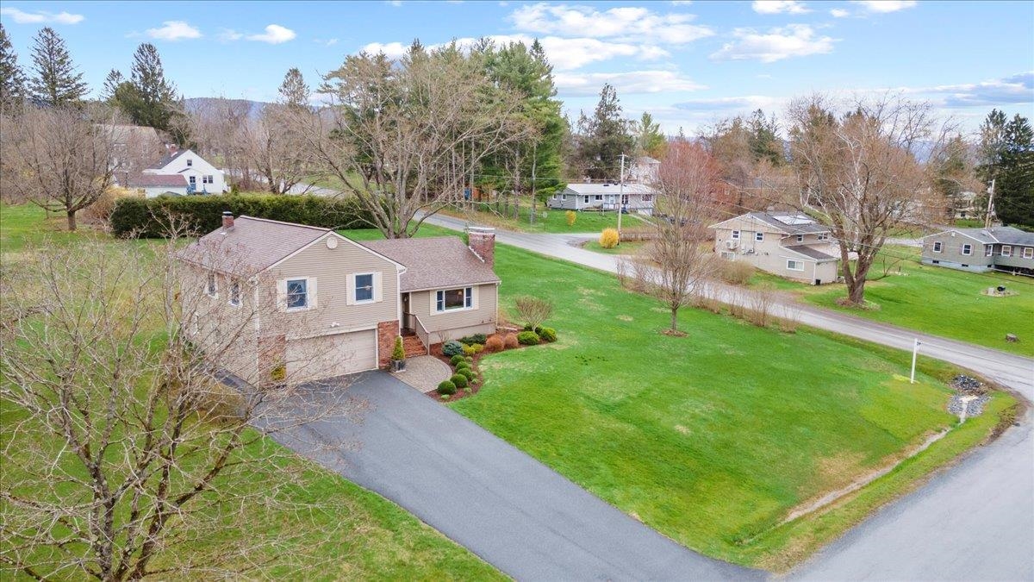
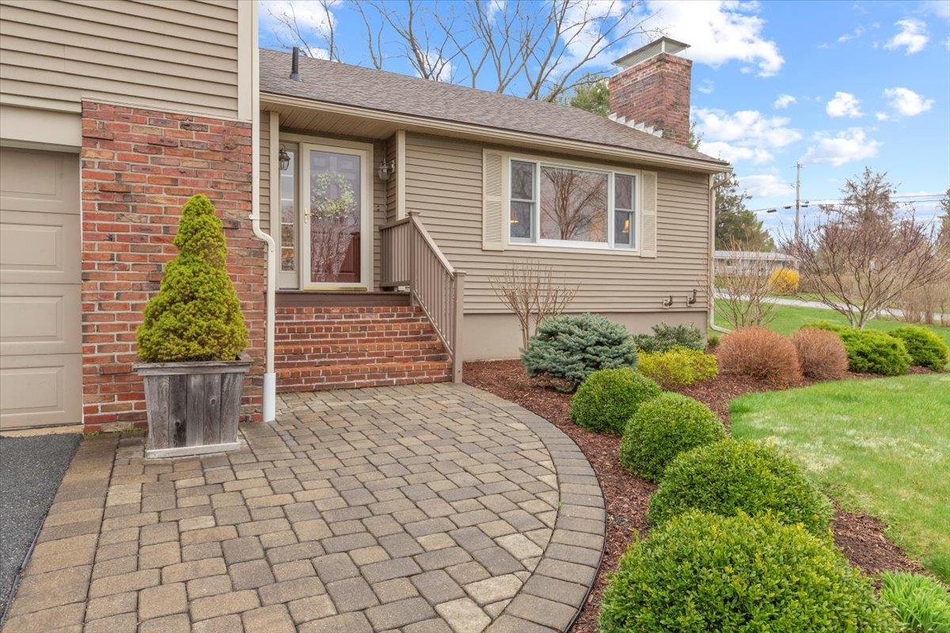
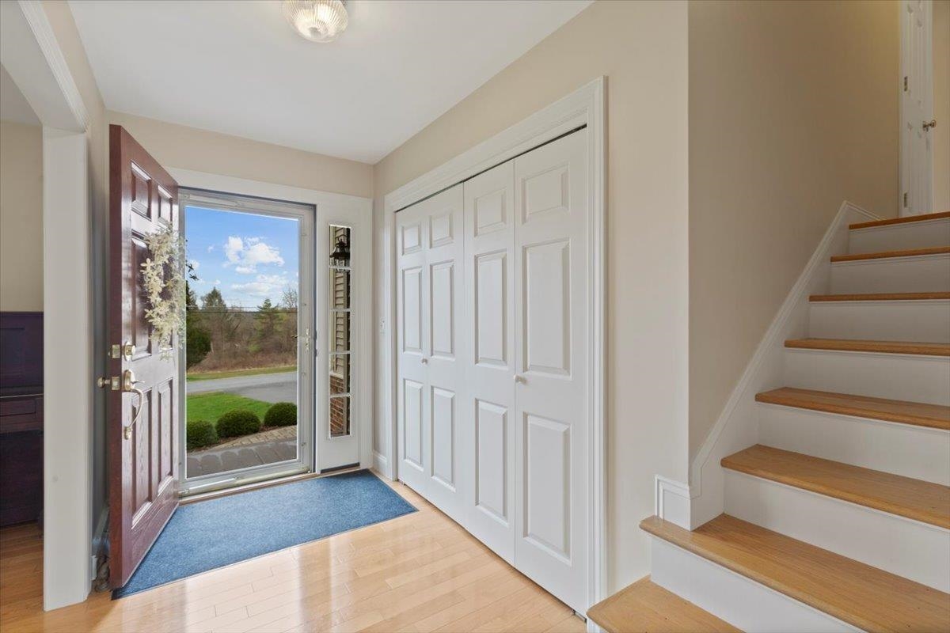
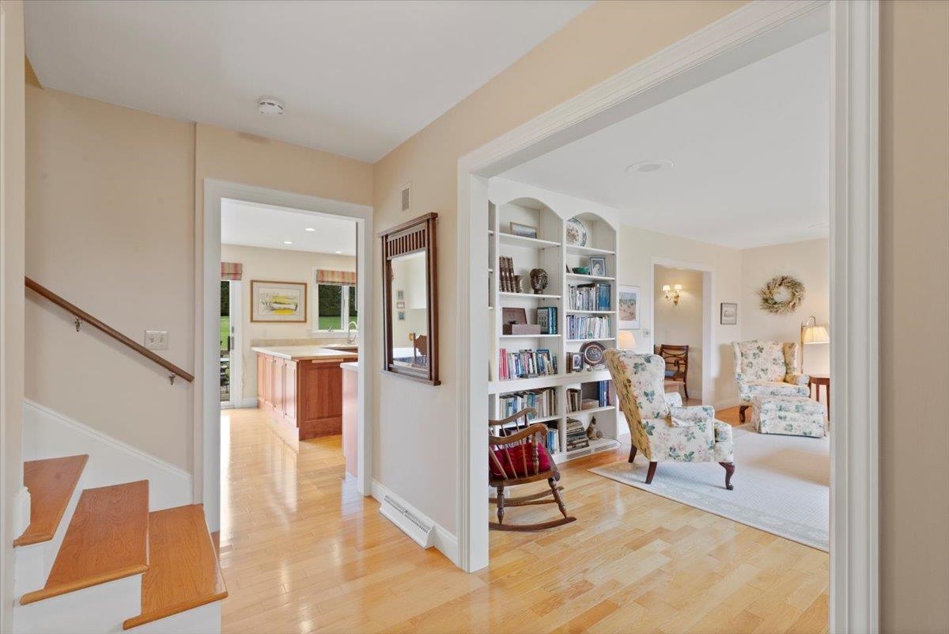
General Property Information
- Property Status:
- Active Under Contract
- Price:
- $439, 000
- Assessed:
- $0
- Assessed Year:
- County:
- VT-Bennington
- Acres:
- 0.81
- Property Type:
- Single Family
- Year Built:
- 1972
- Agency/Brokerage:
- Jenifer Hoffman
Hoffman Real Estate - Bedrooms:
- 4
- Total Baths:
- 3
- Sq. Ft. (Total):
- 2006
- Tax Year:
- 2023
- Taxes:
- $4, 466
- Association Fees:
Meticulously maintained 4 bedroom, 2.5 bath home in a fabulous location! First home in the Harvest Hills neighborhood, it's a short 0.7 mile walk to the Village School of North Bennington. Within the last 5 years, sellers have installed a new roof, furnace with heat pump (central air!), oil tank, heat pump water heater, chimney cap, garage door opener and repaved the driveway. Exterior has brick and vinyl siding, vinyl windows, wood deck, and beautiful paver walkway bordered by handsome landscaping. Abundant natural light and hardwood floors throughout the main level. Living room with custom bookcases and a traditional fireplace, flows easily into the dining room with room to seat 6-8 comfortably. Kitchen completely updated in 2004 with cherry cabinets, pantry with pull-out shelves, recessed & undercabinet lighting, and stainless steel appliances (fridge and dishwasher were replaced in 2022). Family room with large brick fireplace and rustic mantel creates a cozy place to read, watch TV, and visit with friends. Adjacent laundry room and powder room connect to the attached 2-car garage, and from there you'll access the unfinished basement with tons of storage space. Upstairs are 3 guest rooms that share a full bath, two hallway linen closets, and a beautiful primary suite sanctuary with 3/4 bath (tiled shower) and walk-in closet. With 0.81 acres on a corner lot, there's a great backyard for barbecues, gardening or recreation. Absolutely lovely, inside and out!
Interior Features
- # Of Stories:
- 1.5
- Sq. Ft. (Total):
- 2006
- Sq. Ft. (Above Ground):
- 1660
- Sq. Ft. (Below Ground):
- 346
- Sq. Ft. Unfinished:
- 751
- Rooms:
- 8
- Bedrooms:
- 4
- Baths:
- 3
- Interior Desc:
- Fireplace - Wood, Fireplaces - 2
- Appliances Included:
- Dishwasher, Dryer, Microwave, Range - Electric, Refrigerator, Washer, Water Heater - Heat Pump
- Flooring:
- Carpet, Hardwood, Tile
- Heating Cooling Fuel:
- Oil, Other
- Water Heater:
- Basement Desc:
- Concrete Floor, Daylight, Full, Stairs - Interior, Storage Space, Unfinished
Exterior Features
- Style of Residence:
- Split Level
- House Color:
- Tan
- Time Share:
- No
- Resort:
- No
- Exterior Desc:
- Exterior Details:
- Deck
- Amenities/Services:
- Land Desc.:
- Corner, Landscaped, Level, Mountain View, Subdivision, View
- Suitable Land Usage:
- Roof Desc.:
- Shingle - Architectural
- Driveway Desc.:
- Paved
- Foundation Desc.:
- Poured Concrete
- Sewer Desc.:
- 1000 Gallon, Concrete, Private
- Garage/Parking:
- Yes
- Garage Spaces:
- 2
- Road Frontage:
- 377
Other Information
- List Date:
- 2024-04-15
- Last Updated:
- 2024-04-25 21:35:59


