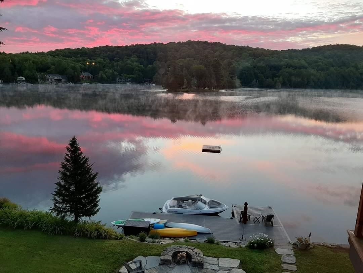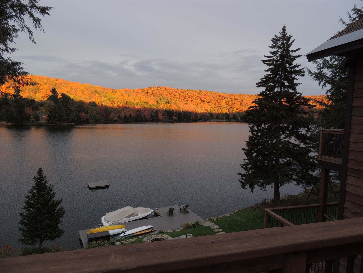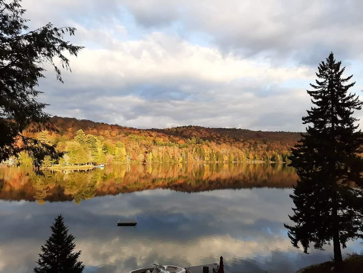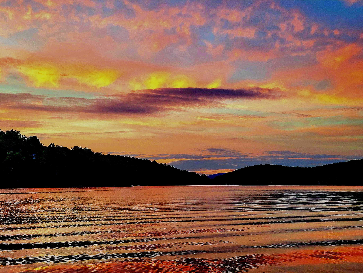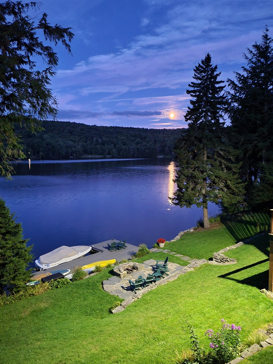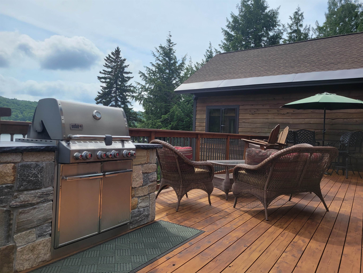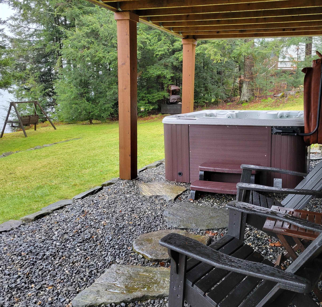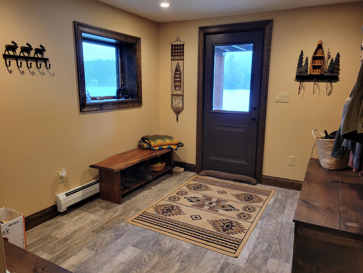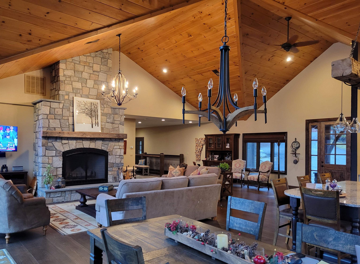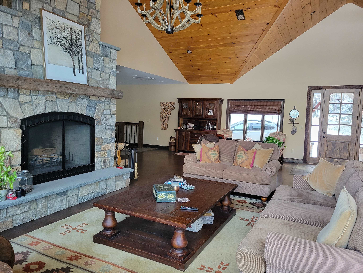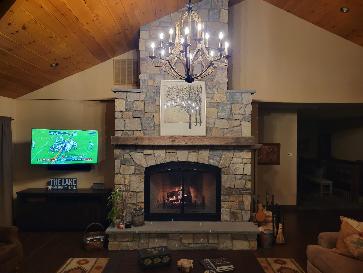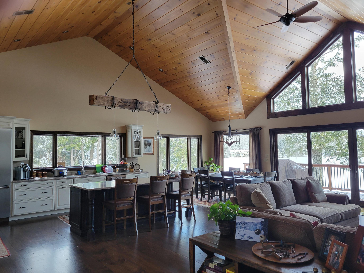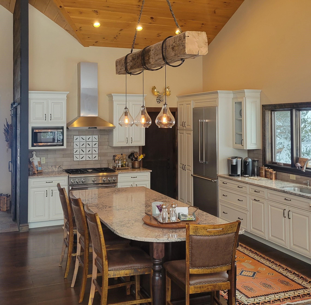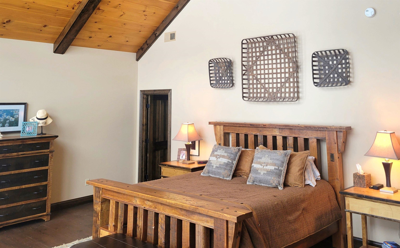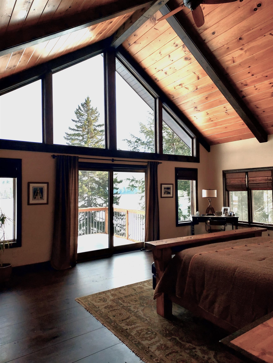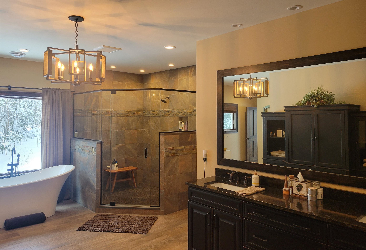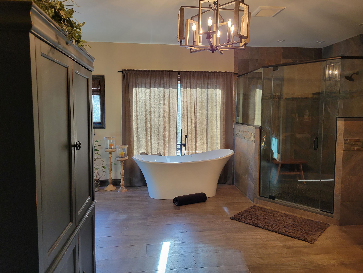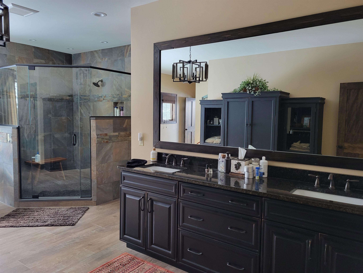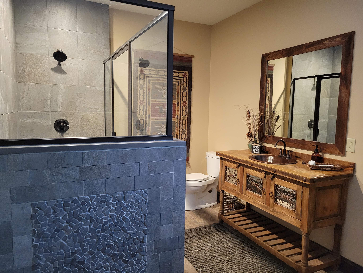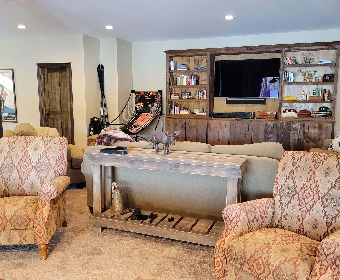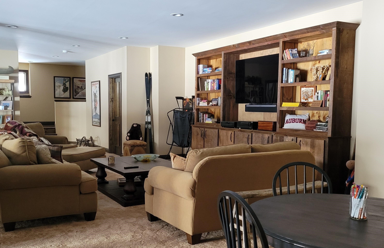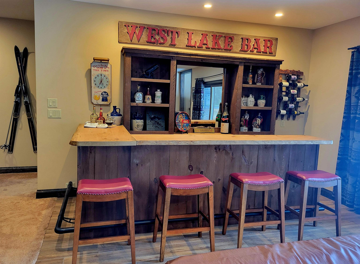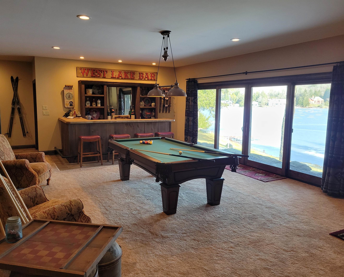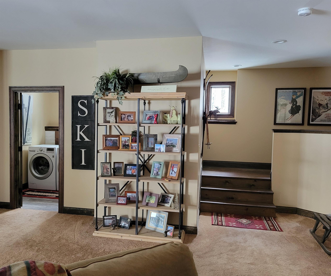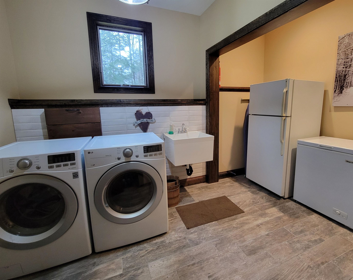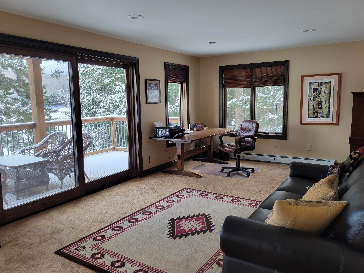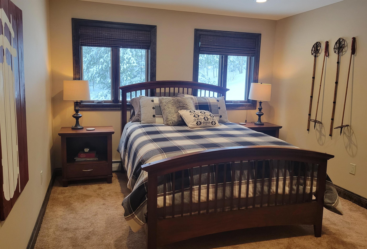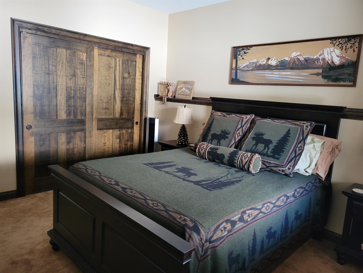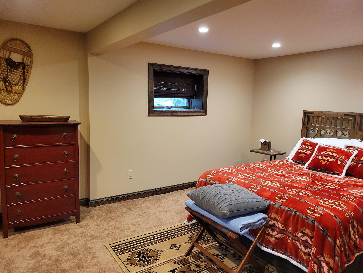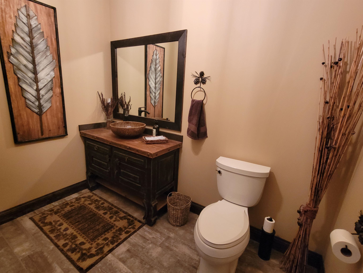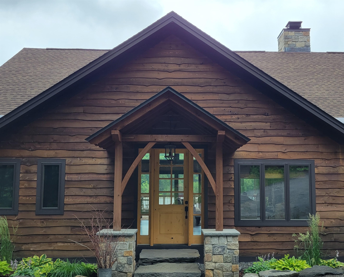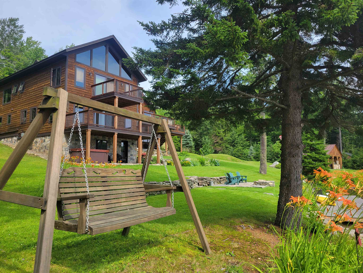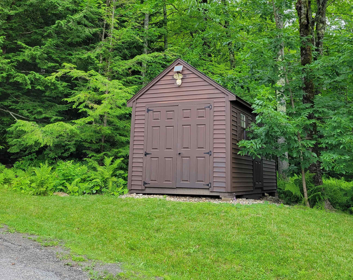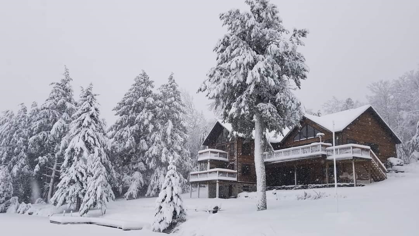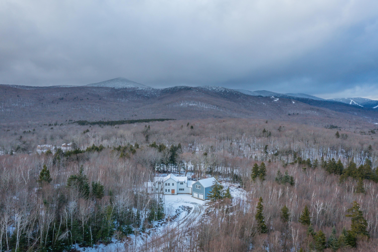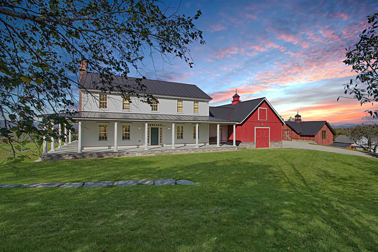1 of 40
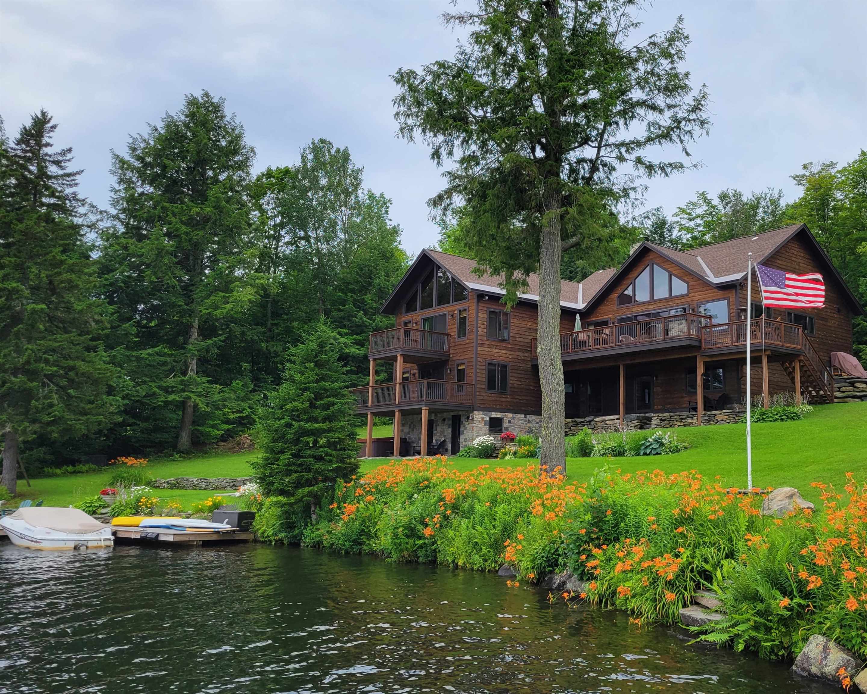
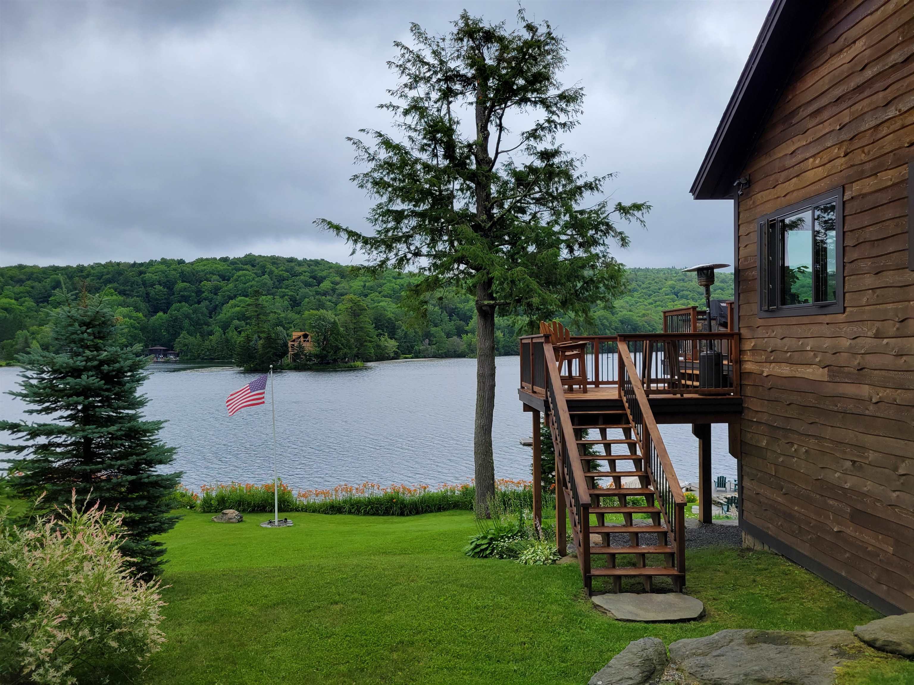
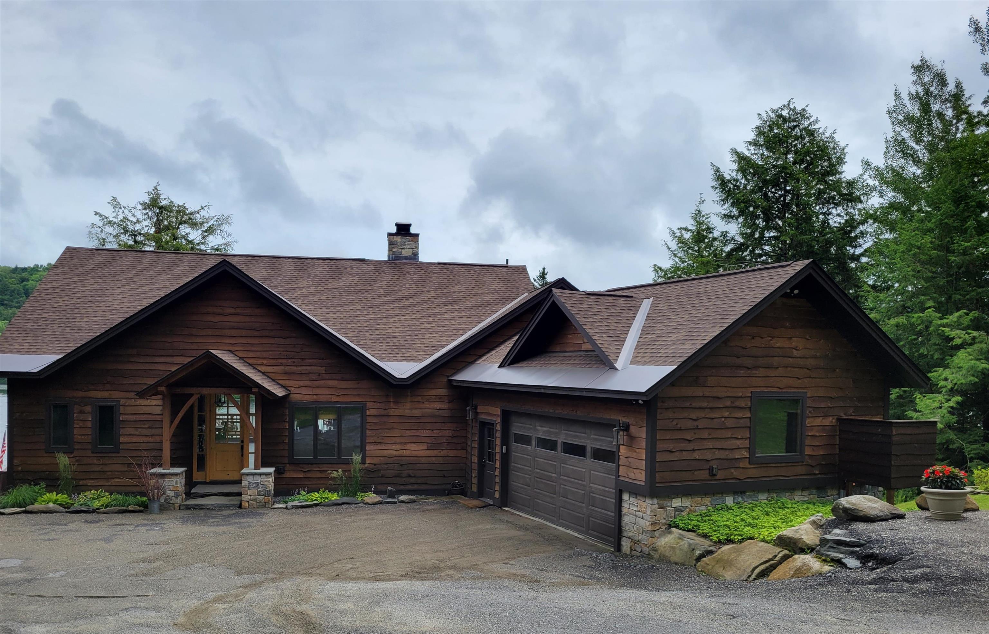
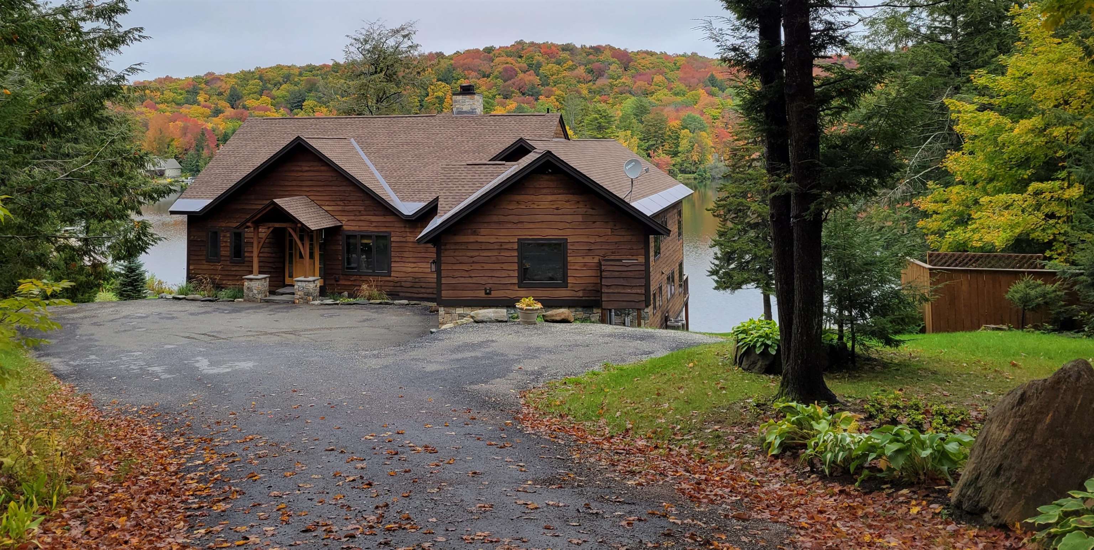
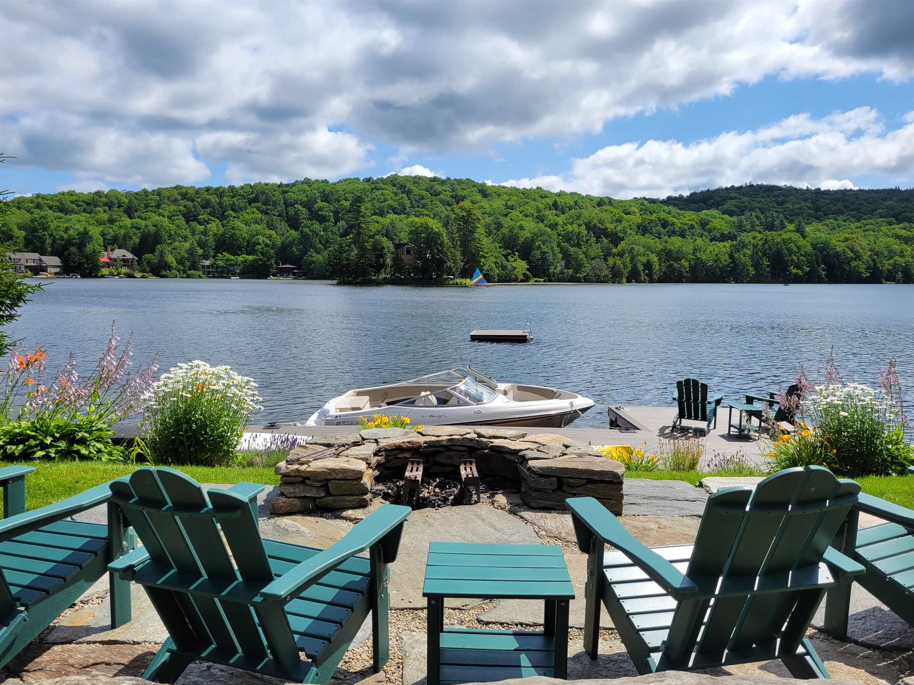
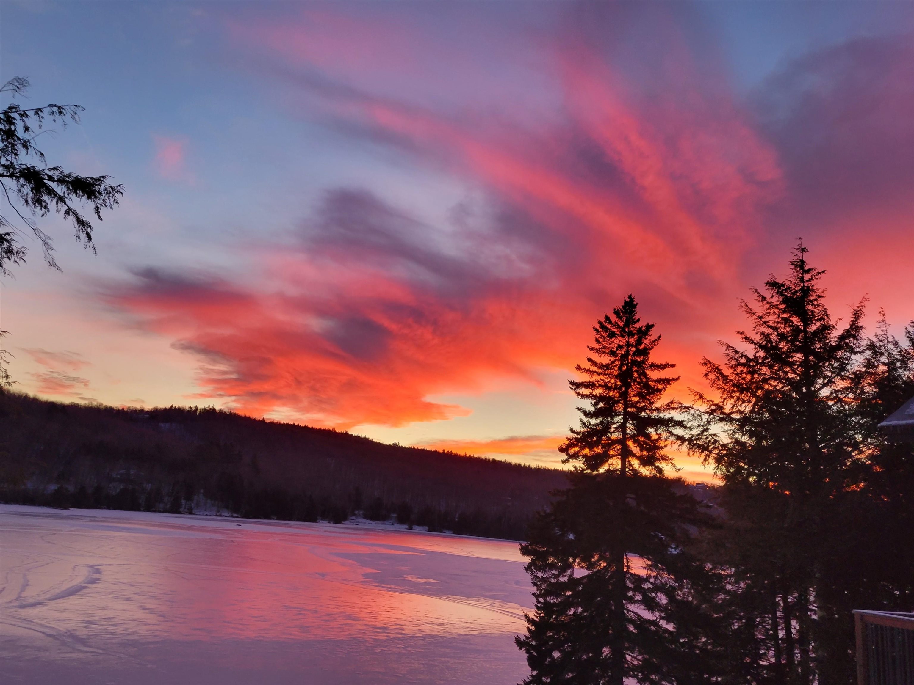
General Property Information
- Property Status:
- Active Under Contract
- Price:
- $2, 650, 000
- Assessed:
- $0
- Assessed Year:
- County:
- VT-Windham
- Acres:
- 0.92
- Property Type:
- Single Family
- Year Built:
- 2018
- Agency/Brokerage:
- Richard Caplan
Deerfield Valley Real Estate - Bedrooms:
- 4
- Total Baths:
- 4
- Sq. Ft. (Total):
- 5392
- Tax Year:
- 2023
- Taxes:
- $27, 724
- Association Fees:
Rare Lakefront Opportunity! Welcome to a breathtaking lakeside retreat that offers the perfect blend of luxury and natural beauty. This meticulously landscaped property is a haven for those who appreciate fine living with a touch of outdoor splendor. The tri-level backyard is an oasis for relaxation, with multiple decks providing stunning views of the lake and a dock to ensure easy access for boating and lake activities. Enjoy the soothing warmth of a hot tub or gather around the stone patio with a firepit for cozy evenings under the stars. Location is key, and this property places you in close proximity to Mount Snow, Haystack Mountain, and the charming village of Wilmington. A true turn-key property, everything you need for both water and winter activities is included – from boats, water skis, and kayaks to snowshoes. Step into a home designed for entertaining, adorned with vaulted ceilings, a wine room, custom-built ins, a fieldstone fireplace, and a magnificent master suite that exudes comfort and style. The lower-level walkout adds an extra dimension to your living space, featuring a family room, bar, pool table, office, laundry room, and three bedrooms. The convenience of a two-car garage adds the final touch to this exceptional lakeside residence. Don't miss this rare opportunity to own a piece of paradise that seamlessly combines luxury, convenience, and the tranquility of lakeside living.
Interior Features
- # Of Stories:
- 3
- Sq. Ft. (Total):
- 5392
- Sq. Ft. (Above Ground):
- 5392
- Sq. Ft. (Below Ground):
- 0
- Sq. Ft. Unfinished:
- 0
- Rooms:
- 10
- Bedrooms:
- 4
- Baths:
- 4
- Interior Desc:
- Bar, Cathedral Ceiling, Dining Area, Fireplaces - 1, Hot Tub, Kitchen/Dining, Kitchen/Living, Living/Dining, Primary BR w/ BA, Natural Light, Natural Woodwork, Soaking Tub, Vaulted Ceiling, Laundry - Basement
- Appliances Included:
- Dishwasher, Dryer, Microwave, Range - Gas, Refrigerator, Washer, Ice Maker-Stand Alone
- Flooring:
- Carpet, Tile, Wood
- Heating Cooling Fuel:
- Gas - LP/Bottle
- Water Heater:
- Basement Desc:
- Finished, Full, Storage Space, Walkout, Interior Access
Exterior Features
- Style of Residence:
- Adirondack
- House Color:
- Brown
- Time Share:
- No
- Resort:
- Exterior Desc:
- Exterior Details:
- Boat Slip/Dock, Docks, Deck, Outbuilding, Private Dock, Shed
- Amenities/Services:
- Land Desc.:
- Beach Access, Country Setting, Lake Access, Lake View, Lakes, Landscaped, Ski Area, View, Waterfront
- Suitable Land Usage:
- Roof Desc.:
- Shingle - Asphalt
- Driveway Desc.:
- Crushed Stone, Gravel
- Foundation Desc.:
- Poured Concrete
- Sewer Desc.:
- Septic
- Garage/Parking:
- Yes
- Garage Spaces:
- 2
- Road Frontage:
- 100
Other Information
- List Date:
- 2024-02-28
- Last Updated:
- 2024-03-20 13:49:28


