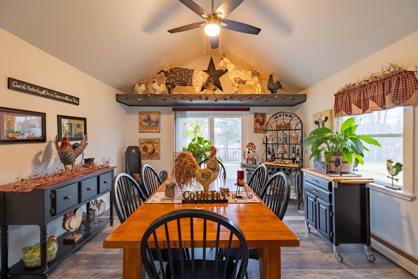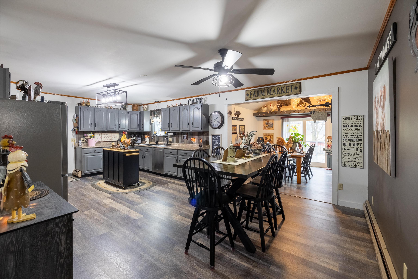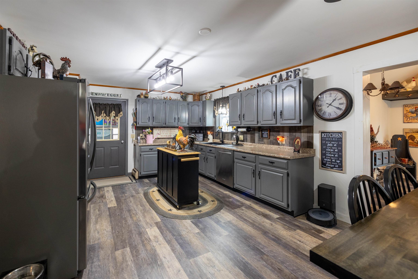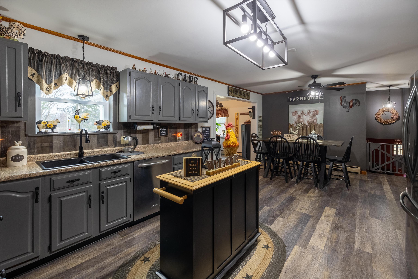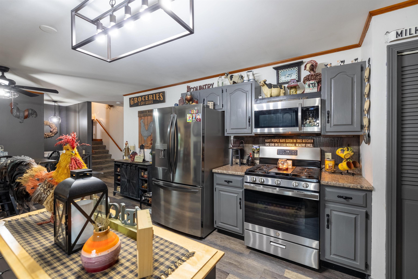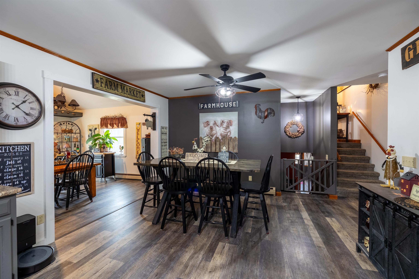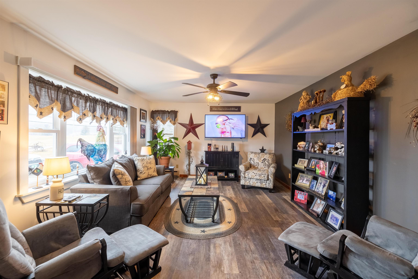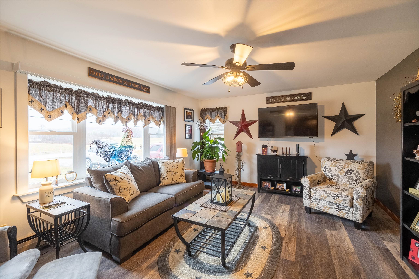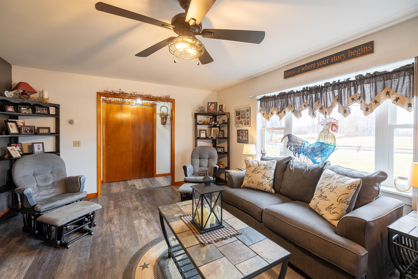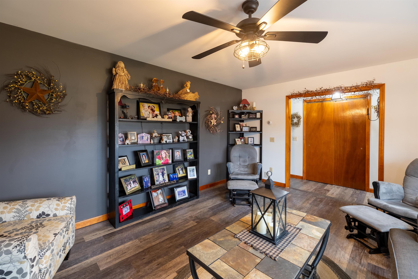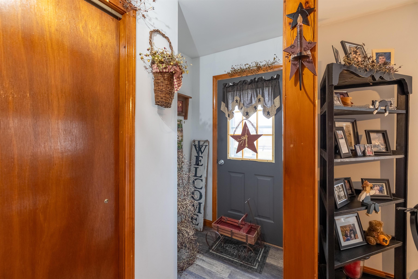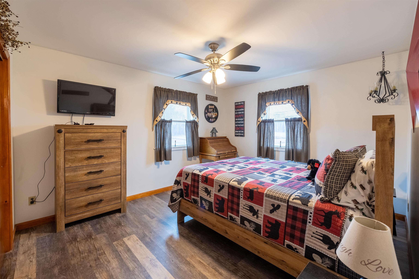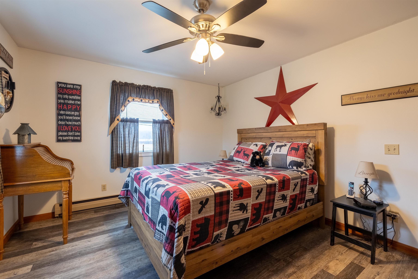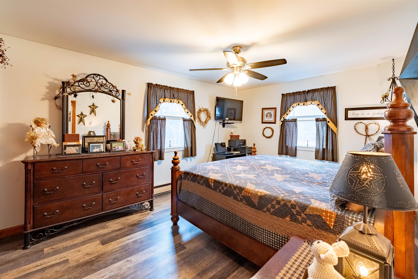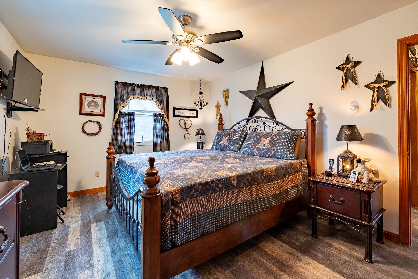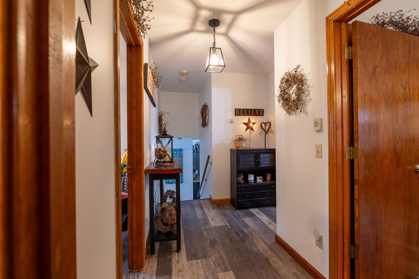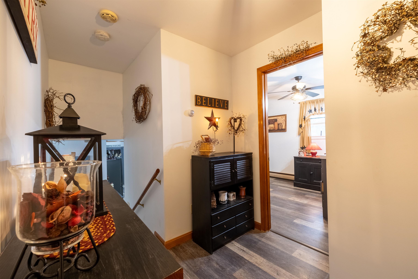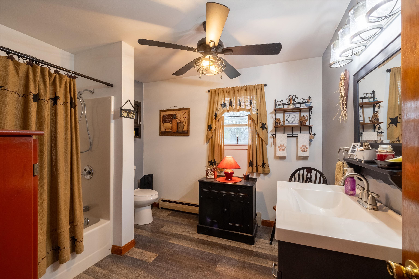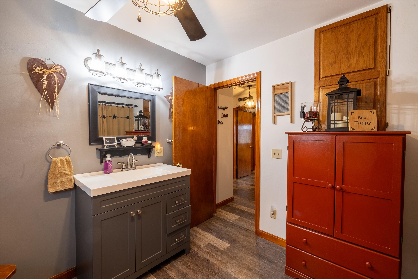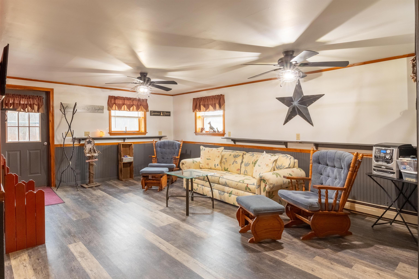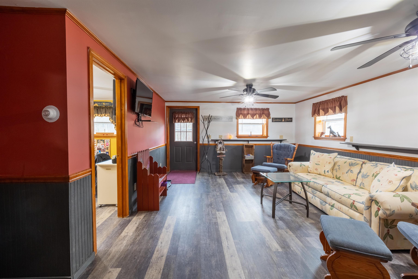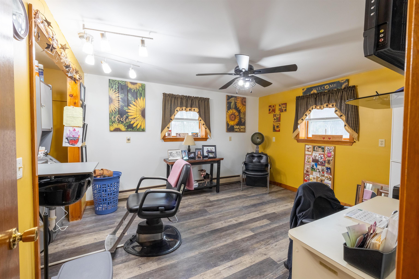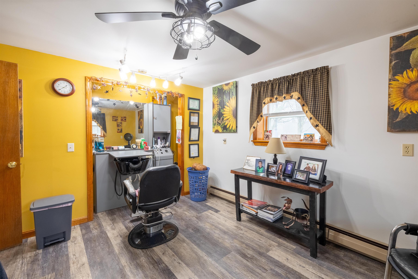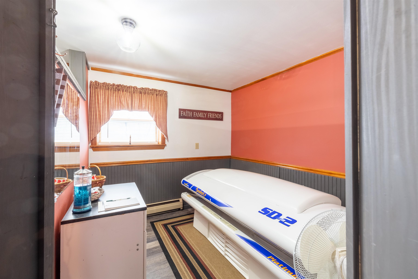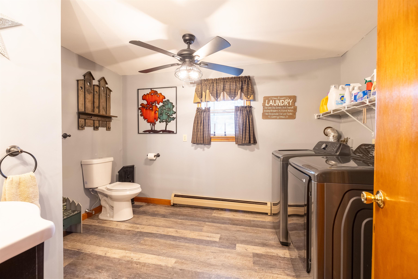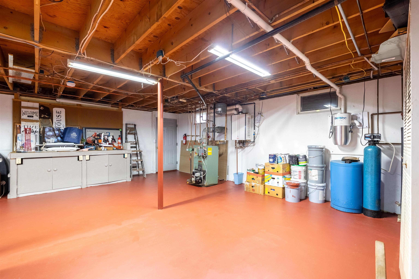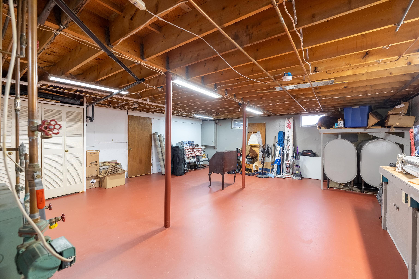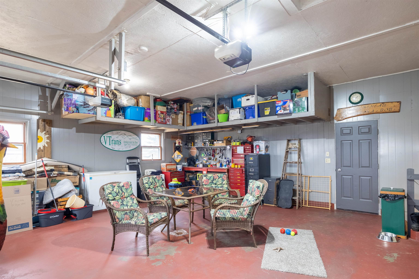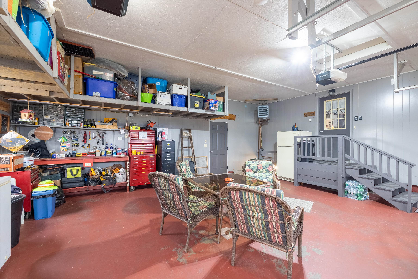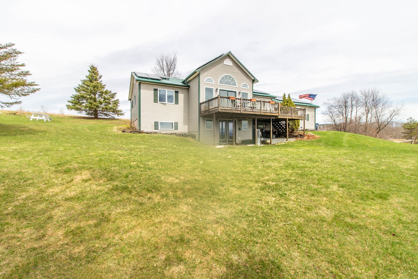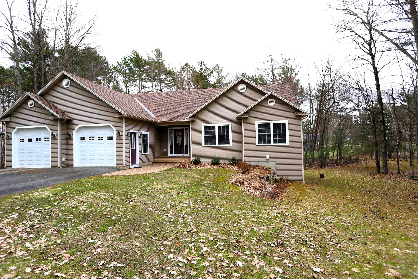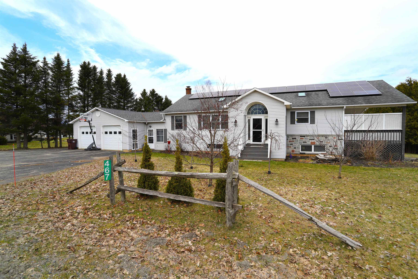1 of 37
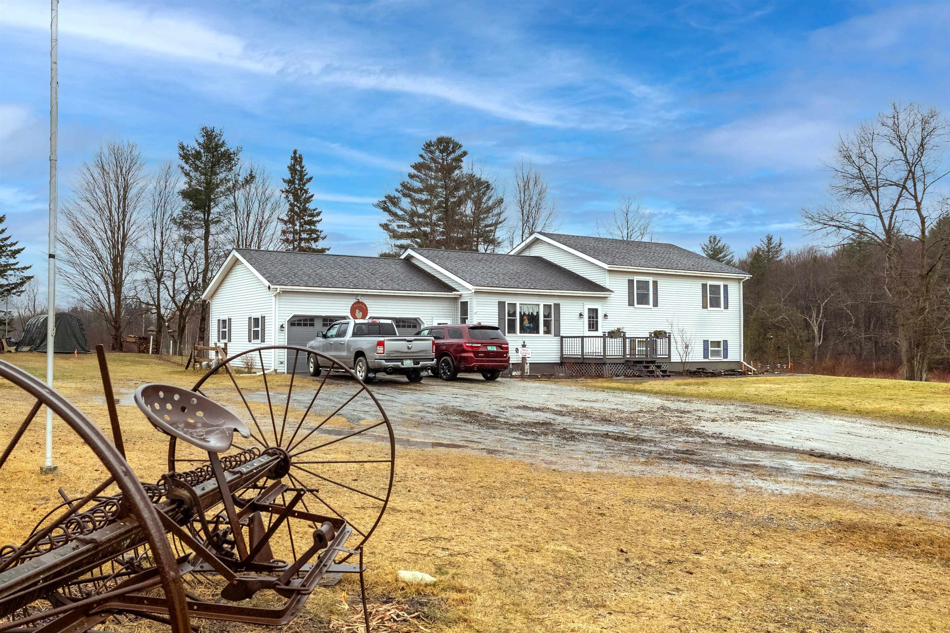
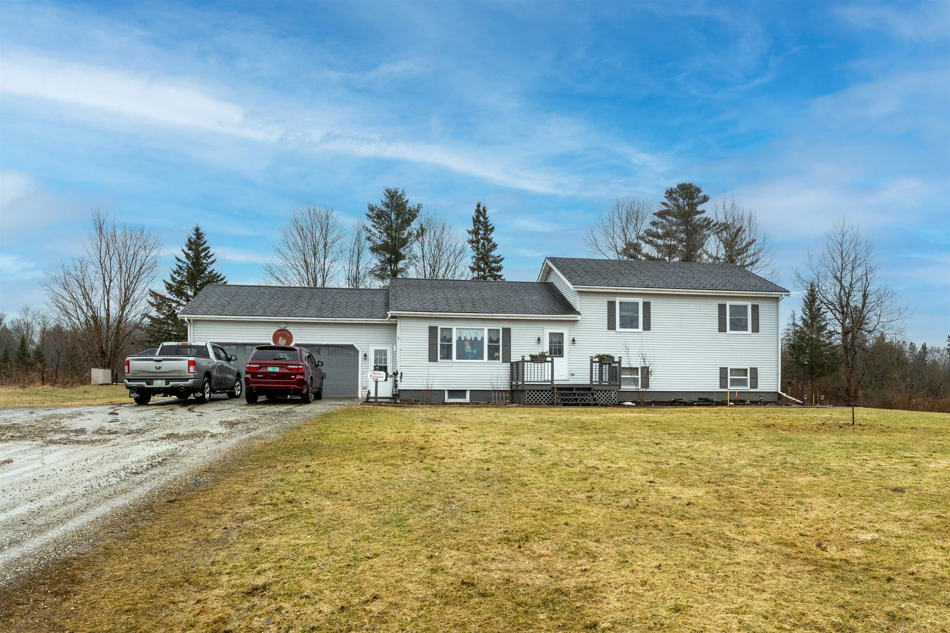
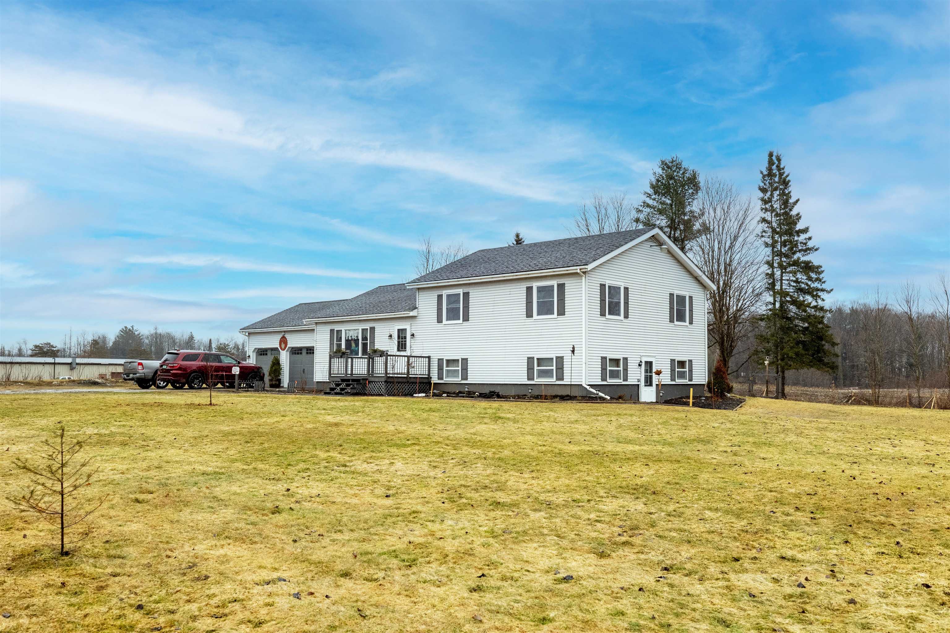
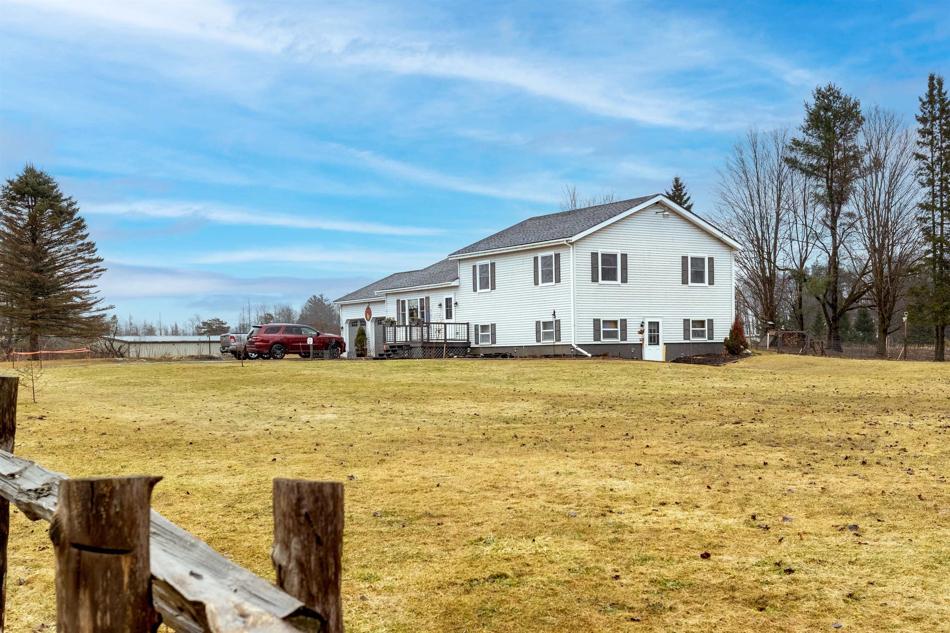
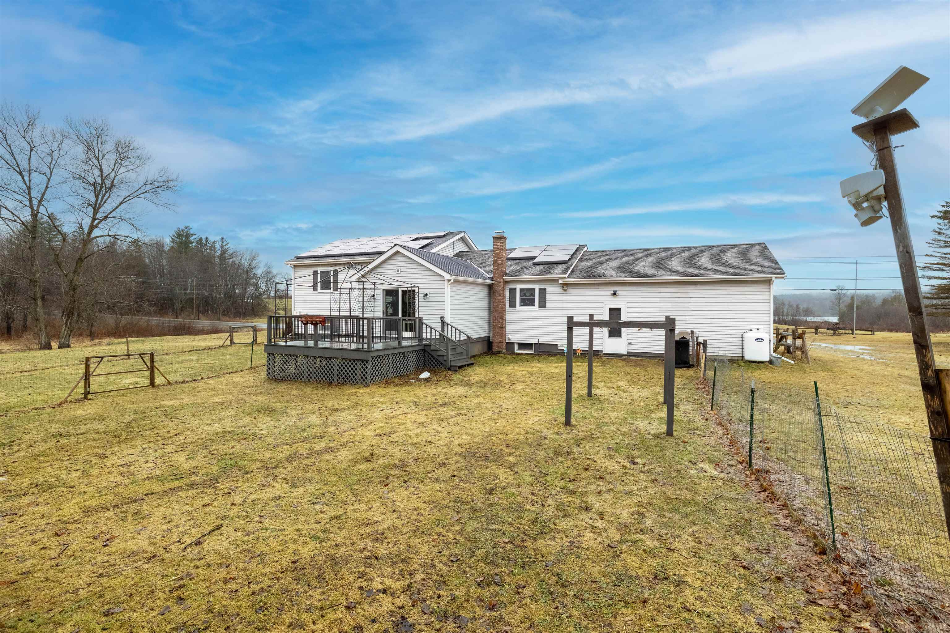
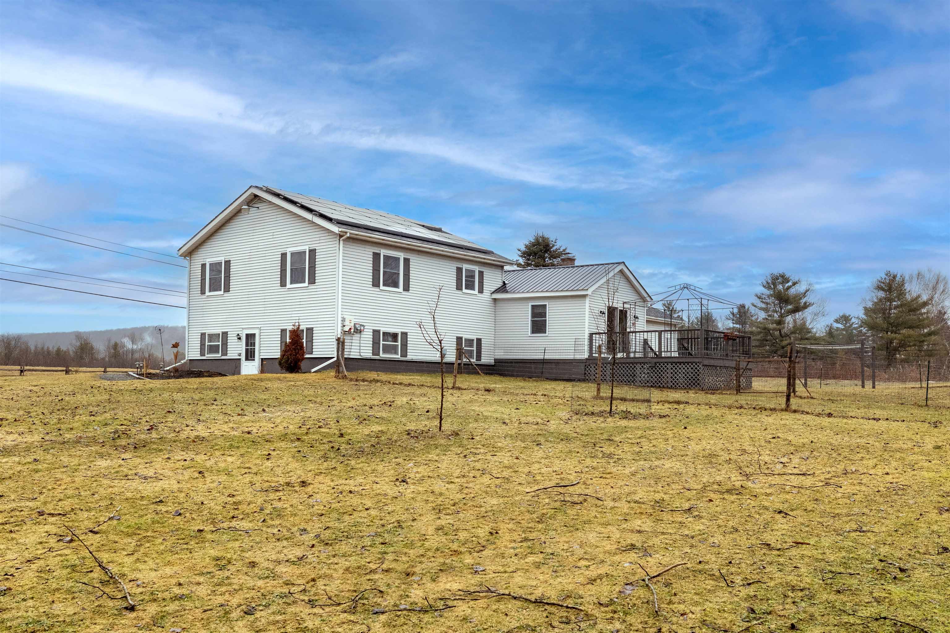
General Property Information
- Property Status:
- Active
- Price:
- $435, 000
- Assessed:
- $0
- Assessed Year:
- County:
- VT-Orleans
- Acres:
- 1.43
- Property Type:
- Single Family
- Year Built:
- 1987
- Agency/Brokerage:
- Tina Leblond
Big Bear Real Estate - Bedrooms:
- 4
- Total Baths:
- 3
- Sq. Ft. (Total):
- 2422
- Tax Year:
- 2023
- Taxes:
- $3, 363
- Association Fees:
Welcome home to one of the most squared away homes in Derby VT. Brand new 'most everything' with this 4BR, 2BA raised ranch on 1.43 acres of country living. All new flooring, windows, paint, appliances as well as a 14x14 addition just off the Kitchen/DR area. The oversize two car garage features a nice workshop area. The sweet kitchen is ready for your culinary creations with all new appliances. On the upper level you'll find three bedrooms and a full bathroom. Loads of closet and storage space throughout. The next level down has an oversize family room, small office space and an additional BR along with a 3/4 bath. There's an exterior door here so you can enjoy the side yard or have a separate entrance. Currently the owner has a salon which will be converted back to a bedroom space. The basement level offers lots of storage but could easily be a game room. 200 Amp electric, new central vac, on demand hot water and an entrance into the garage. There's so much going on here. Solar lease in place for an efficient package. Only one mile to the village, so it's the best of country life yet convenient to everything. You won't believe the value here!
Interior Features
- # Of Stories:
- 1
- Sq. Ft. (Total):
- 2422
- Sq. Ft. (Above Ground):
- 1680
- Sq. Ft. (Below Ground):
- 742
- Sq. Ft. Unfinished:
- 742
- Rooms:
- 7
- Bedrooms:
- 4
- Baths:
- 3
- Interior Desc:
- Central Vacuum, Ceiling Fan
- Appliances Included:
- Dishwasher, Dryer, Microwave, Range - Electric, Refrigerator, Washer, Water Heater-Gas-LP/Bttle, Exhaust Fan
- Flooring:
- Laminate
- Heating Cooling Fuel:
- Gas - LP/Bottle, Oil
- Water Heater:
- Basement Desc:
- Concrete Floor, Full, Partially Finished
Exterior Features
- Style of Residence:
- Split Level
- House Color:
- Time Share:
- No
- Resort:
- Exterior Desc:
- Exterior Details:
- Amenities/Services:
- Land Desc.:
- Country Setting, Level
- Suitable Land Usage:
- Roof Desc.:
- Shingle - Asphalt
- Driveway Desc.:
- Paved
- Foundation Desc.:
- Concrete
- Sewer Desc.:
- 1000 Gallon, Private
- Garage/Parking:
- Yes
- Garage Spaces:
- 2
- Road Frontage:
- 332
Other Information
- List Date:
- 2024-03-11
- Last Updated:
- 2024-04-11 15:24:55


