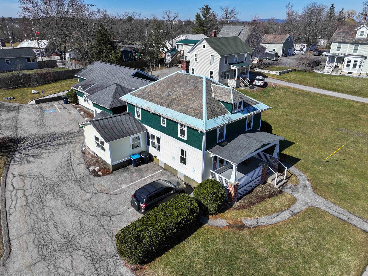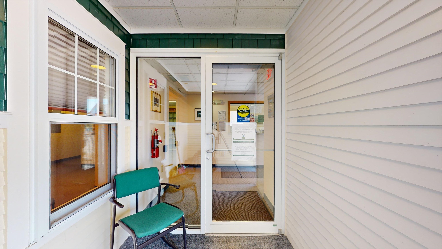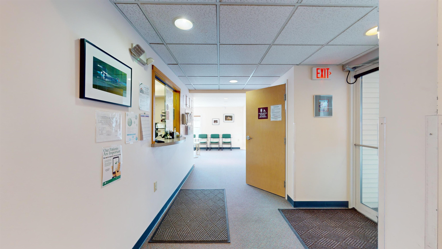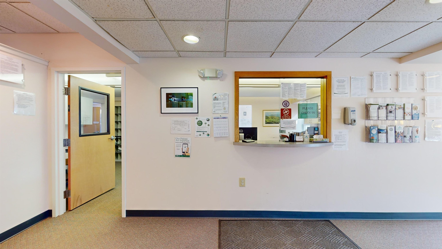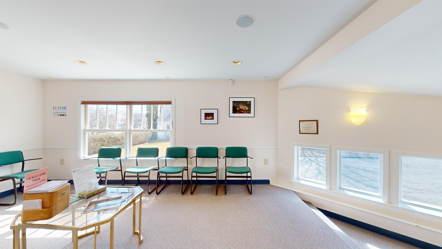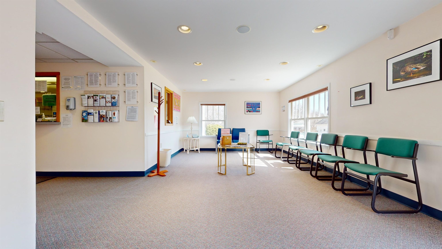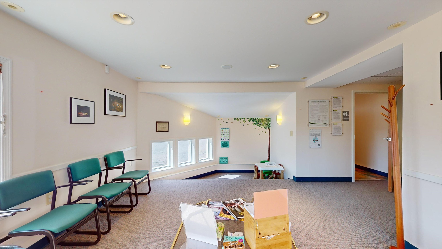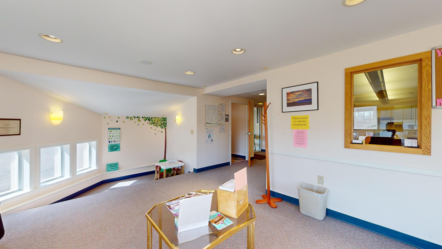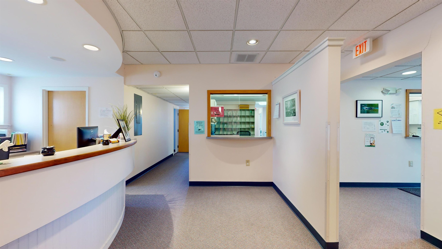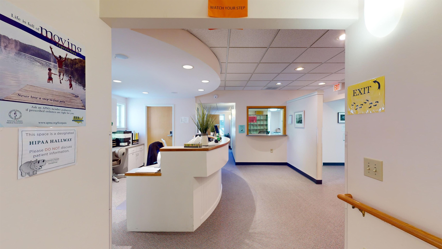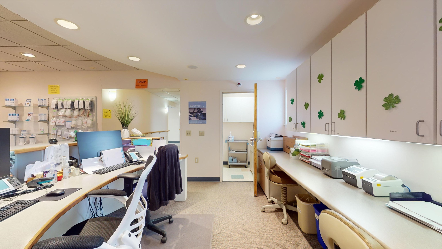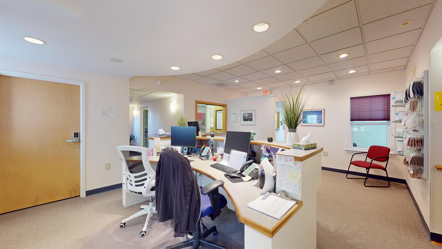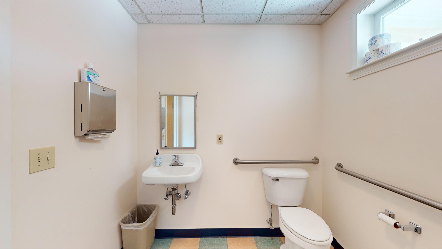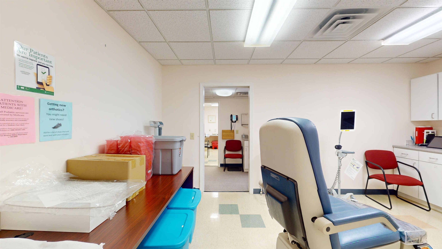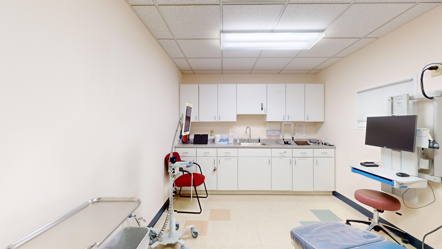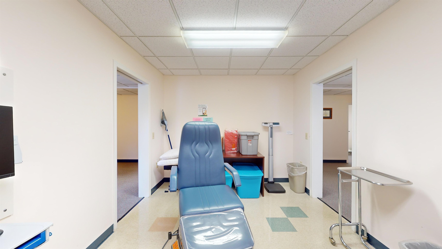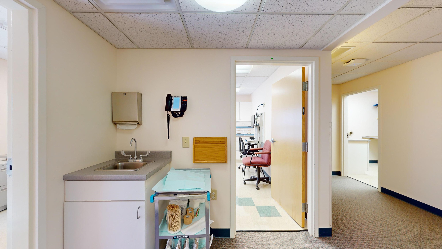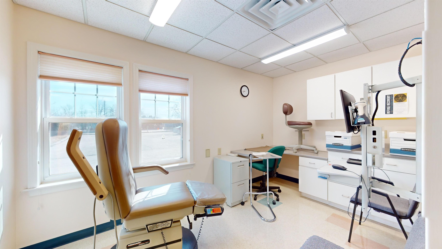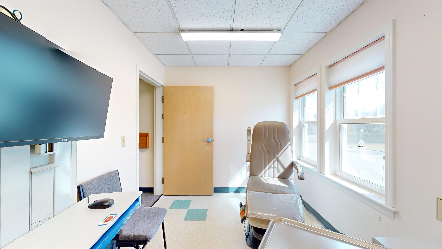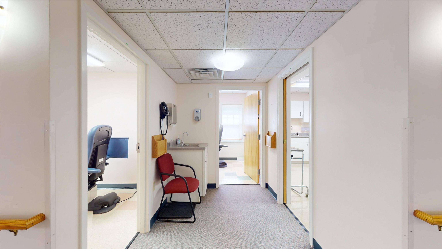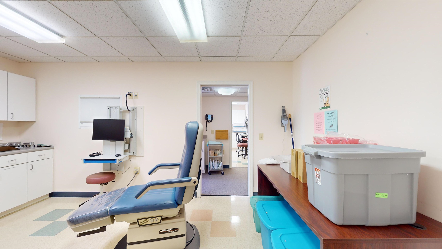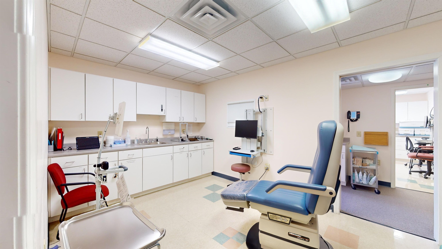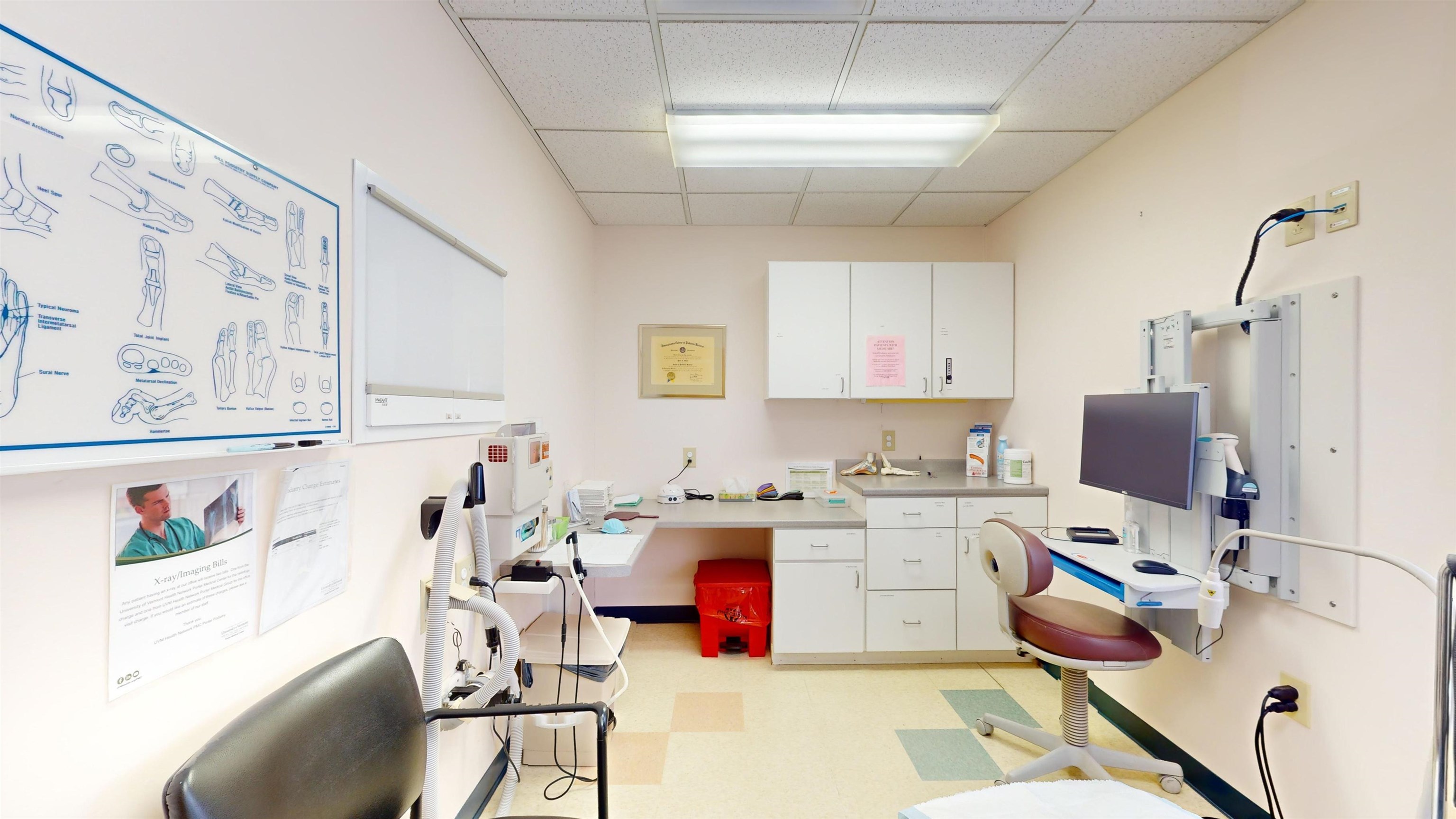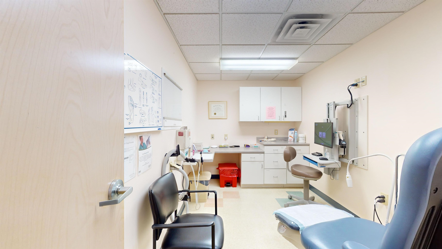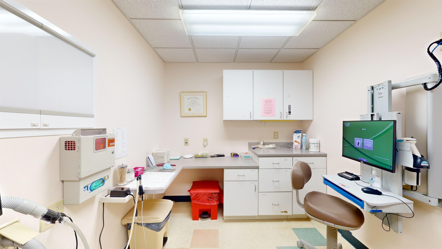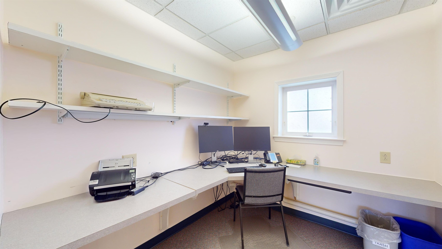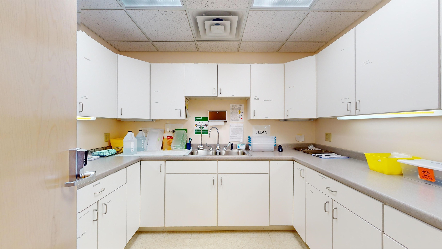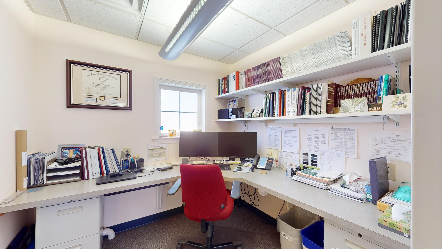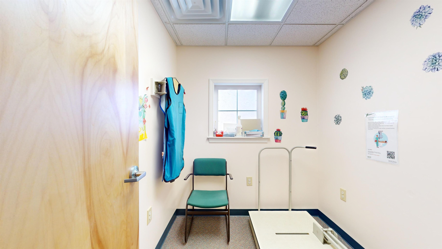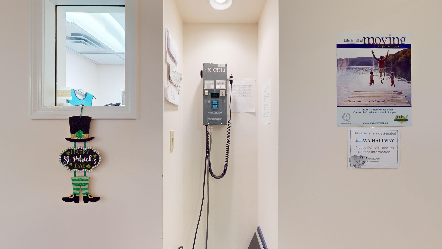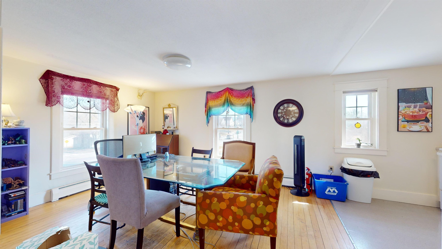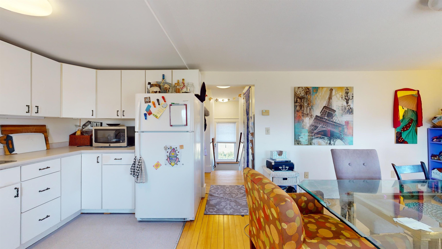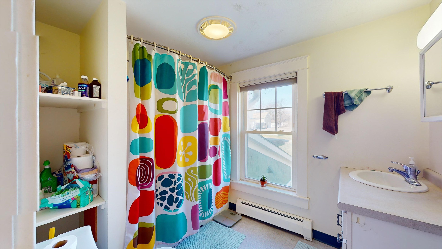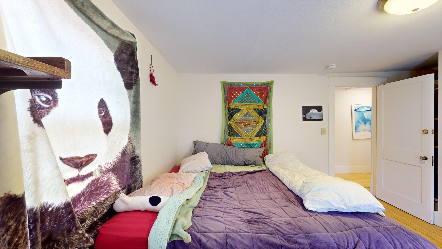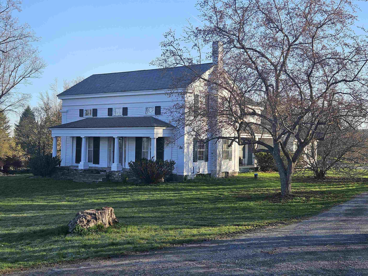1 of 40
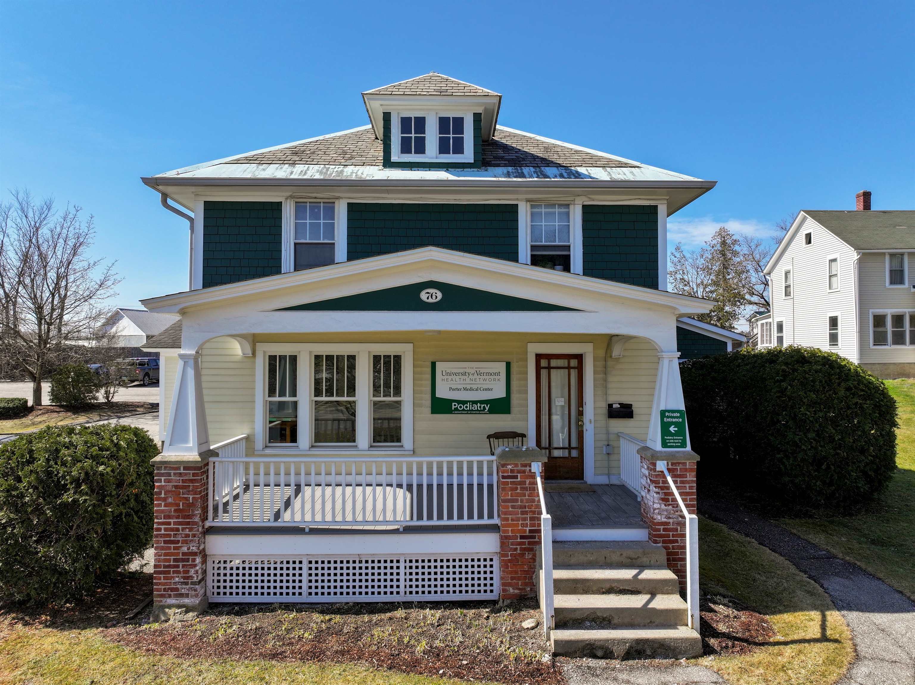
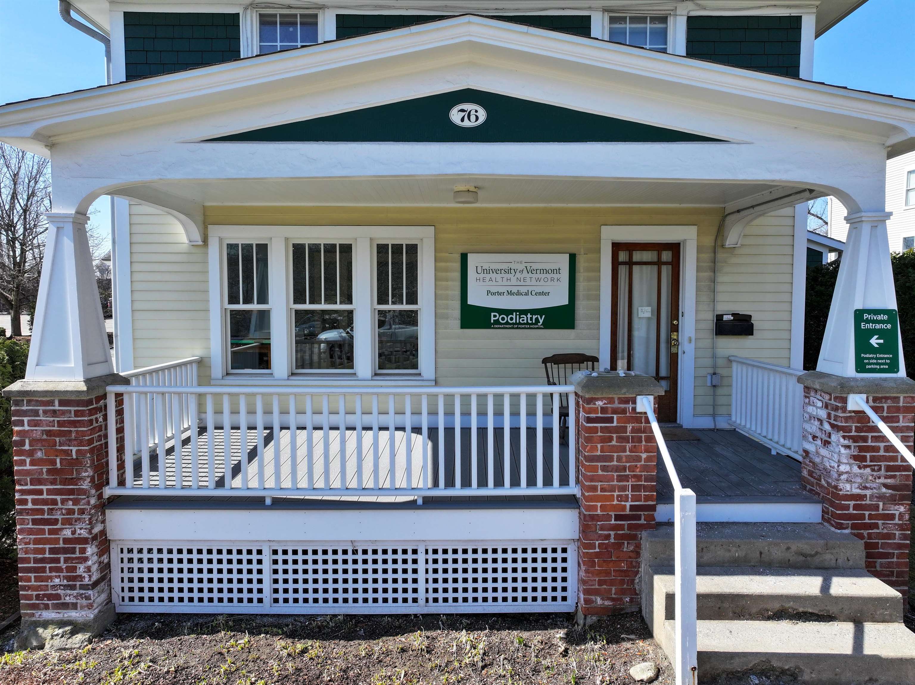
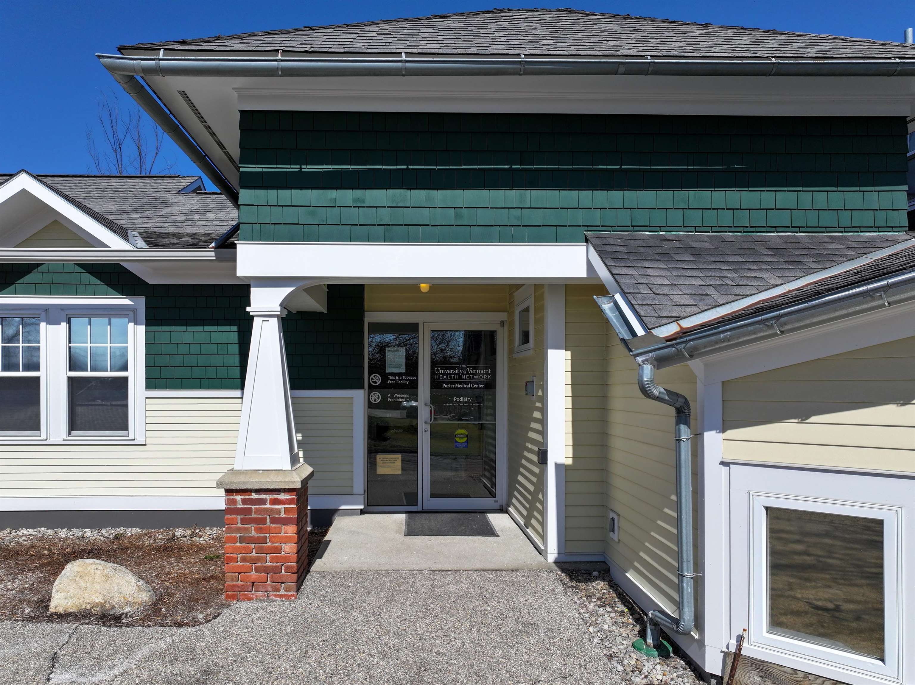
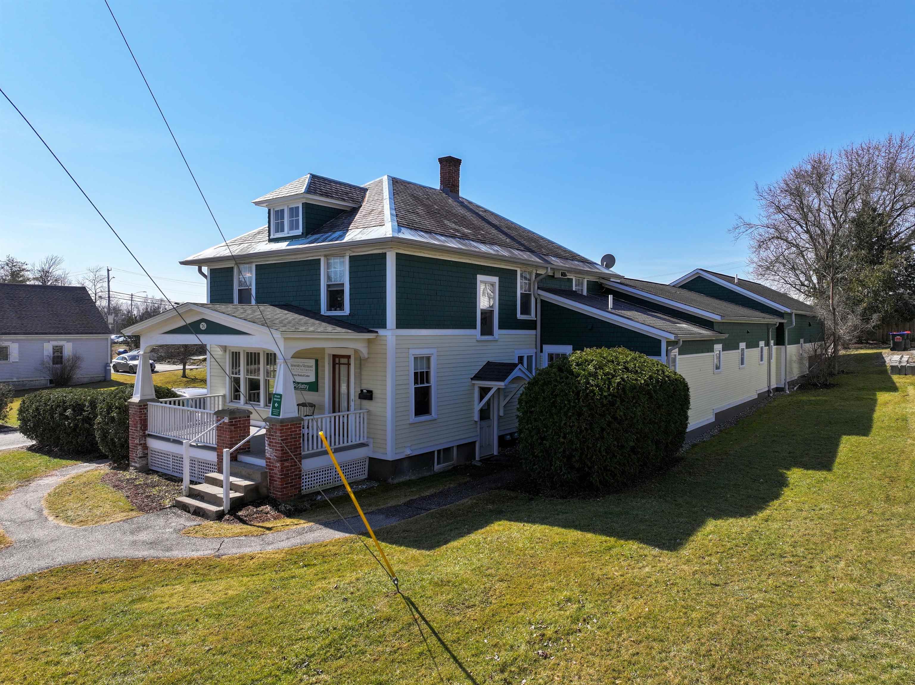
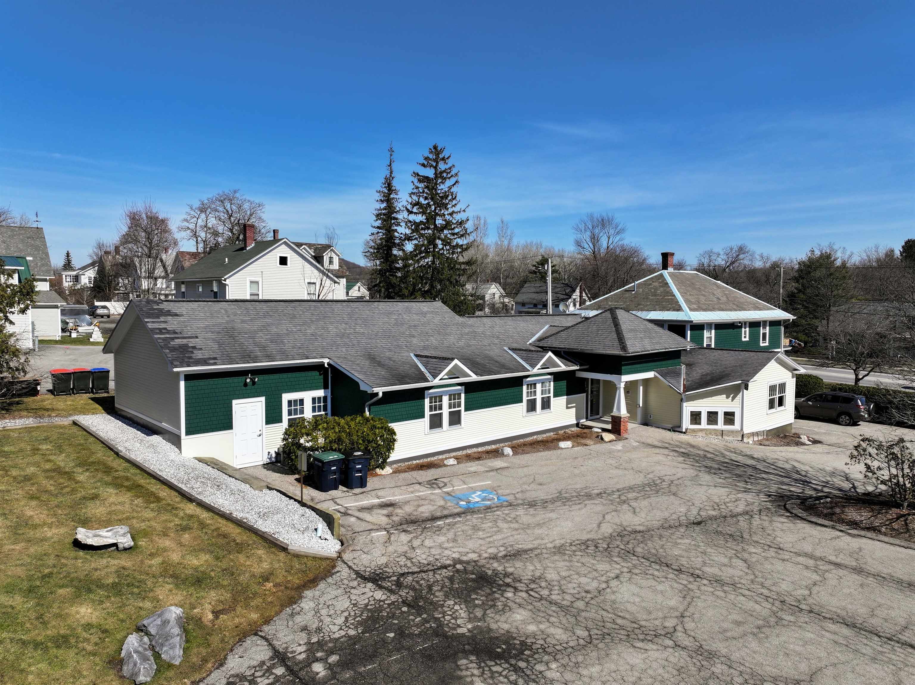
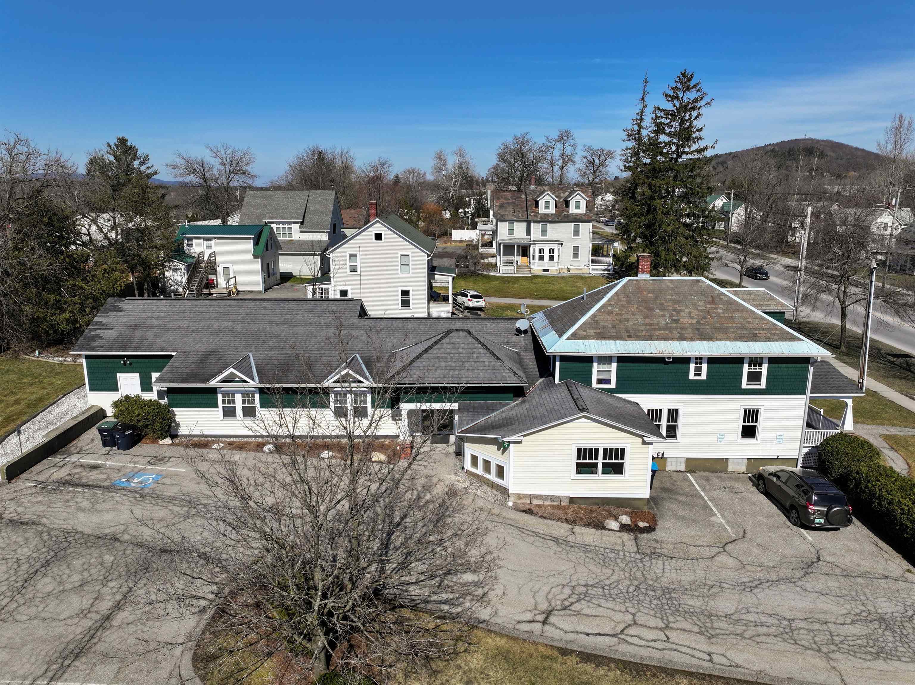
General Property Information
- Property Status:
- Active Under Contract
- Price:
- $799, 000
- Assessed:
- $543, 500
- Assessed Year:
- 2019
- County:
- VT-Addison
- Acres:
- 0.55
- Property Type:
- Single Family
- Year Built:
- 1928
- Agency/Brokerage:
- Amey Ryan
IPJ Real Estate - Bedrooms:
- 2
- Total Baths:
- 3
- Sq. Ft. (Total):
- 4607
- Tax Year:
- 2023
- Taxes:
- $13, 703
- Association Fees:
Located in the hub of Addison County and central to shopping, schools, public transit and recreational opportunities, this property would be well suited for a conversion to full residential or continued use as a compartmentalized office space with a residential apartment on the 2nd floor. Plenty of paved parking to accommodate a wide variety of uses. The building has been modified and updated in a quality way over the years, has a generous monthly cash flow (NNN on office space @ 6072.27/mo, $1200/mo on res unit). Main floor heat/air conditioning is a high velocity system, 2nd floor apartment is baseboard hot water. The Town of Middlebury could use additional residential unit. Plan your conversion while you collect rent for the next year! Showing appointments are limited to outside of business hours, please allow at least 48 hour notice when making a request. Mon/Tues/Wed/Fri showings after 5pm only. Thursday, Saturday and Sunday office is closed so showings anytime on those days. April 9-19 is wide open for showings. Be sure to see virtual tour of Office space. Listed also as Commercial MLS#4988341
Interior Features
- # Of Stories:
- 2
- Sq. Ft. (Total):
- 4607
- Sq. Ft. (Above Ground):
- 4607
- Sq. Ft. (Below Ground):
- 0
- Sq. Ft. Unfinished:
- 936
- Rooms:
- 26
- Bedrooms:
- 2
- Baths:
- 3
- Interior Desc:
- Dining Area, Kitchen/Dining, Storage - Indoor, Laundry - 2nd Floor, Common Heating/Cooling
- Appliances Included:
- Dishwasher, Dryer, Refrigerator, Washer, Stove - Electric
- Flooring:
- Carpet, Hardwood, Vinyl
- Heating Cooling Fuel:
- Oil
- Water Heater:
- Basement Desc:
- Concrete, Concrete Floor, Crawl Space, Insulated, Stairs - Interior, Storage Space, Unfinished, Exterior Access
Exterior Features
- Style of Residence:
- Conversion, Freestanding, Modified, Multi-Level, w/Addition, Craftsman
- House Color:
- Wh/Gr
- Time Share:
- No
- Resort:
- Exterior Desc:
- Exterior Details:
- Porch - Covered, Storage, Windows - Double Pane, Handicap Modified
- Amenities/Services:
- Land Desc.:
- City Lot, Curbing, Landscaped, Major Road Frontage, Neighbor Business, Open, Sidewalks, Trail/Near Trail, Walking Trails
- Suitable Land Usage:
- Bed and Breakfast, Commercial, Development Potential, Mixed Use, Residential
- Roof Desc.:
- Shingle - Asphalt, Slate
- Driveway Desc.:
- Paved
- Foundation Desc.:
- Block, Concrete
- Sewer Desc.:
- Public
- Garage/Parking:
- No
- Garage Spaces:
- 0
- Road Frontage:
- 140
Other Information
- List Date:
- 2024-03-18
- Last Updated:
- 2024-04-16 13:18:07


