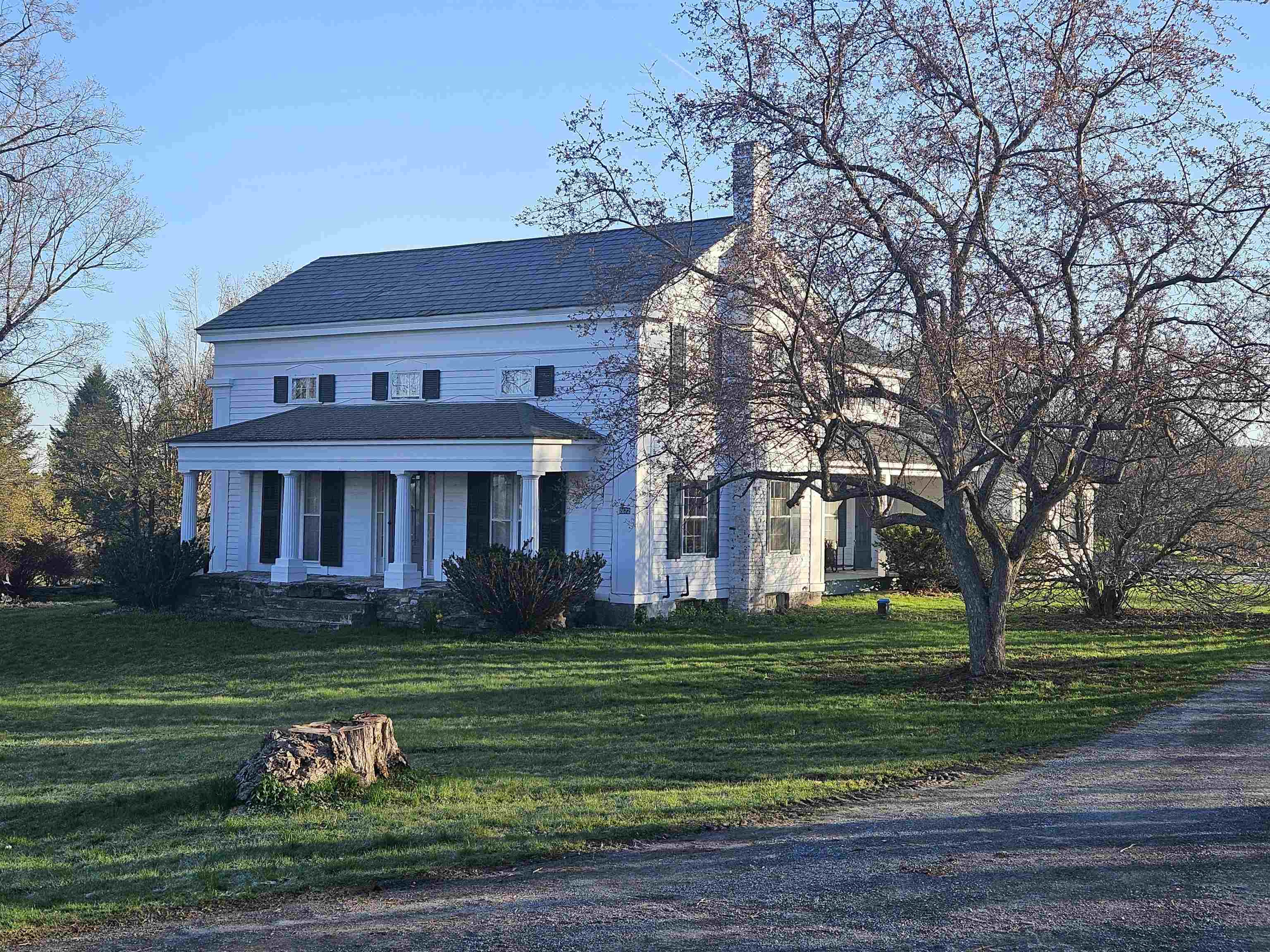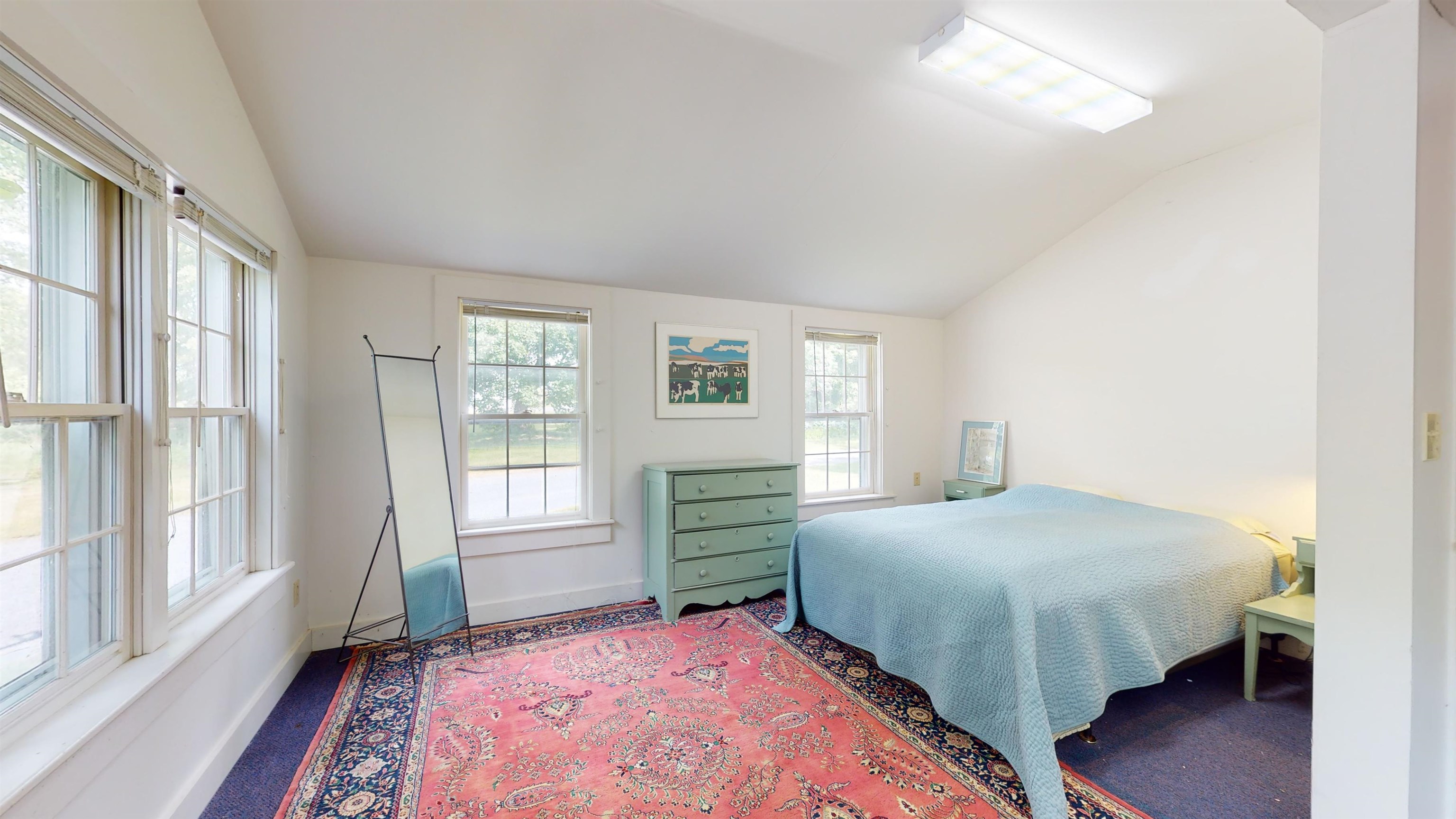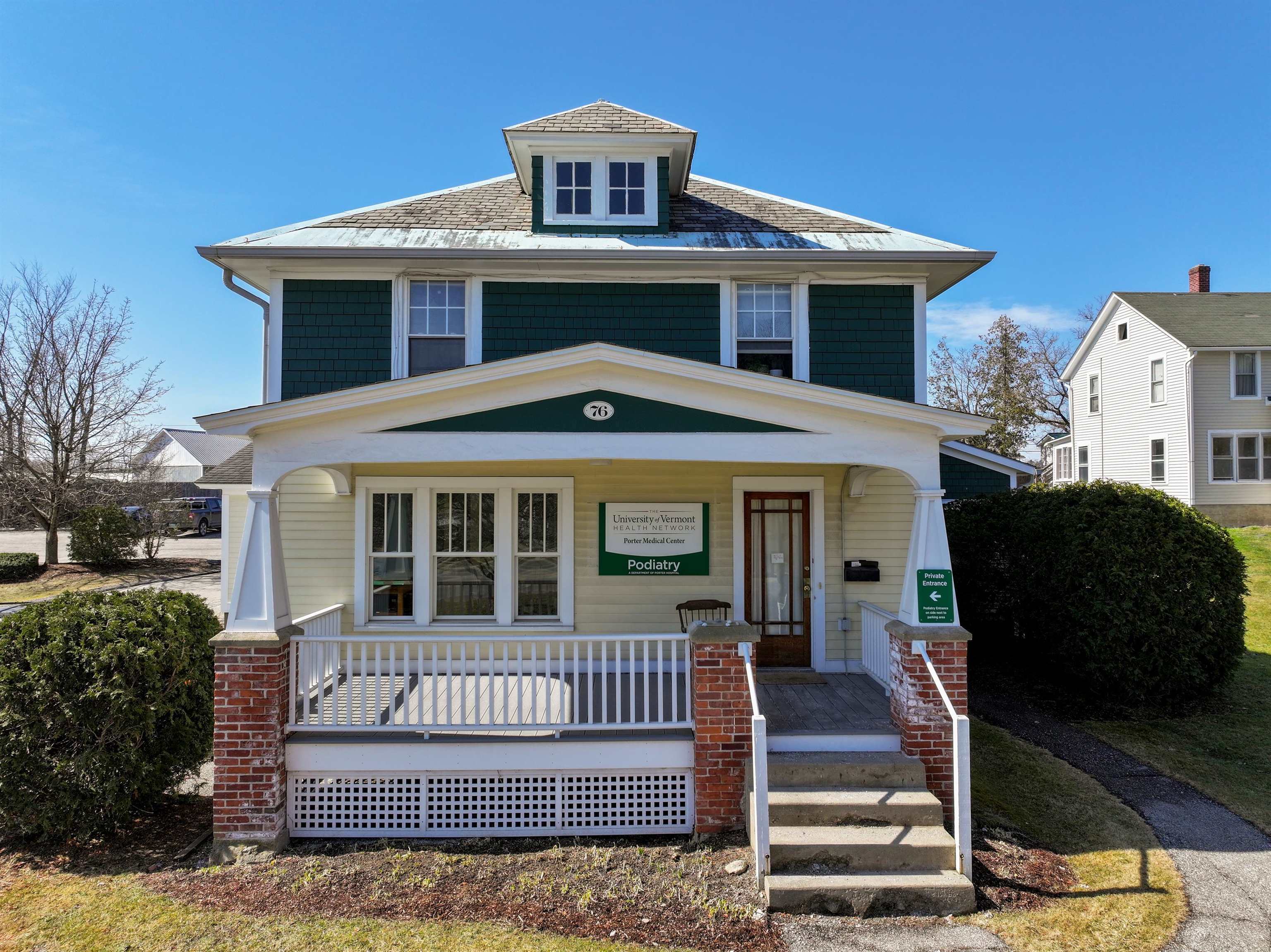1 of 40






General Property Information
- Property Status:
- Active Under Contract
- Price:
- $825, 000
- Assessed:
- $0
- Assessed Year:
- County:
- VT-Addison
- Acres:
- 1.80
- Property Type:
- Single Family
- Year Built:
- 1825
- Agency/Brokerage:
- Amey Ryan
IPJ Real Estate - Bedrooms:
- 4
- Total Baths:
- 4
- Sq. Ft. (Total):
- 2848
- Tax Year:
- Taxes:
- $0
- Association Fees:
Quintessential VT farmhouse in the quaint village of Weybridge and just a few minutes to the college town of Middlebury. Nearby you'll find shopping, restaurants, recreational and cultural opportunities! After 30 years of enjoyment, the owners are making way for you to live and love this home. Detailed and ornate woodwork and special features and improvements are showcased throughout the house. A lovely wood mantel and verde marble surround in the living room around the woodburning fireplace, beautiful window detail, lovely floors and plenty of storage space and rooms to make you right at home. A generous eat-in kitchen flows indoors to the dining room and living room and outdoors to the large screened porch. In summer months, you'll enjoy the picture-perfect and fragrant plantings. At the rear of the house is a guest suite with a separate heating system and private bathroom and exterior access. On the 2nd floor you'll find a primary suite with a full bath with jet tub and an adjacent office space, as well as three other rooms (with built-in desk spaces or shelving) and another full bath. In addition to a patio off the porch, there are stone walls, mature landscaping, fruit trees, a detached garage/workshop and a historic ~1840's half girt homestead barn. With just under 2 acres, it's manageable yet provides for the privacy you can enjoy for years to come!
Interior Features
- # Of Stories:
- 2
- Sq. Ft. (Total):
- 2848
- Sq. Ft. (Above Ground):
- 2848
- Sq. Ft. (Below Ground):
- 0
- Sq. Ft. Unfinished:
- 676
- Rooms:
- 10
- Bedrooms:
- 4
- Baths:
- 4
- Interior Desc:
- Fireplace - Wood, Hearth, Kitchen Island, Natural Woodwork, Laundry - 2nd Floor
- Appliances Included:
- Dishwasher, Dryer, Refrigerator, Washer, Stove - Gas, Water Heater - Electric, Water Heater - Tank, Water Heater - Heat Pump
- Flooring:
- Hardwood, Softwood, Tile
- Heating Cooling Fuel:
- Gas - LP/Bottle, Oil
- Water Heater:
- Basement Desc:
- Crawl Space, Full, Unfinished
Exterior Features
- Style of Residence:
- Colonial
- House Color:
- White
- Time Share:
- No
- Resort:
- No
- Exterior Desc:
- Exterior Details:
- Barn, Garden Space, Natural Shade, Outbuilding, Patio, Porch - Covered, Porch - Screened
- Amenities/Services:
- Land Desc.:
- Landscaped, Level
- Suitable Land Usage:
- Residential
- Roof Desc.:
- Metal, Shingle - Asphalt
- Driveway Desc.:
- Dirt, Gravel
- Foundation Desc.:
- Brick, Stone
- Sewer Desc.:
- Septic
- Garage/Parking:
- Yes
- Garage Spaces:
- 3
- Road Frontage:
- 230
Other Information
- List Date:
- 2024-04-26
- Last Updated:
- 2024-05-05 20:32:54







































