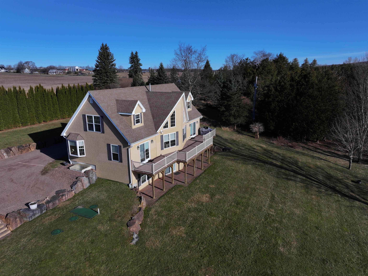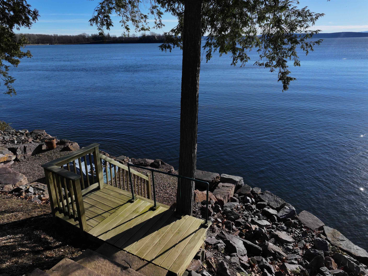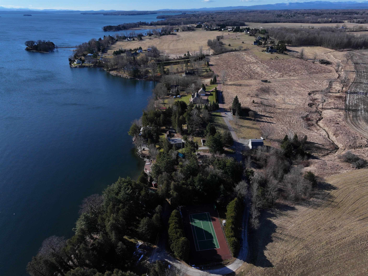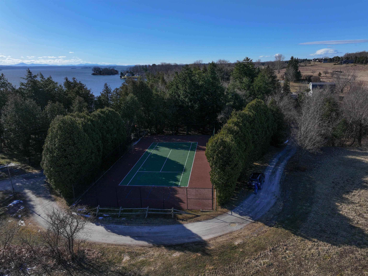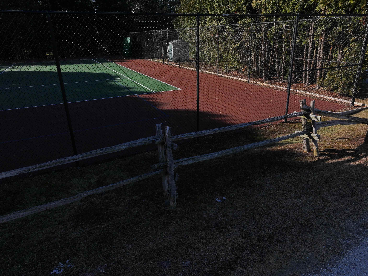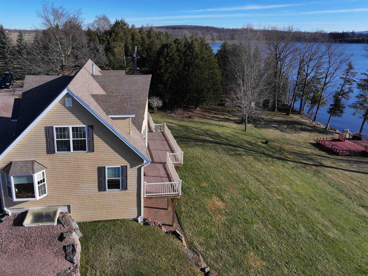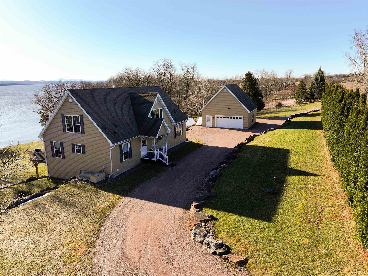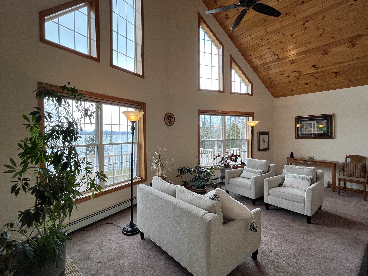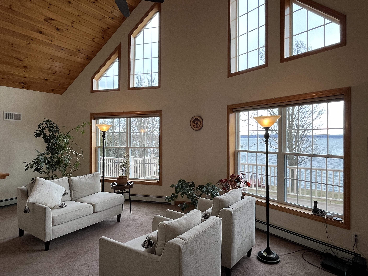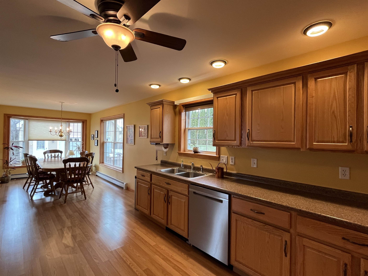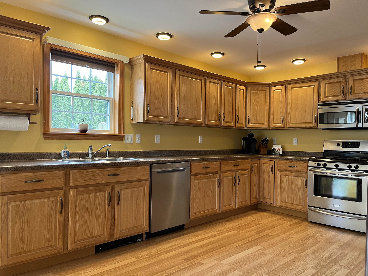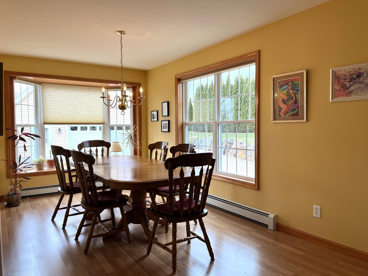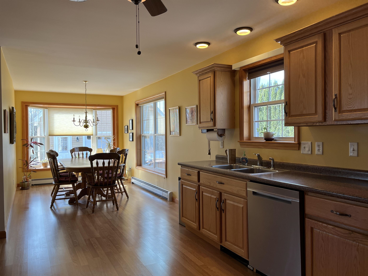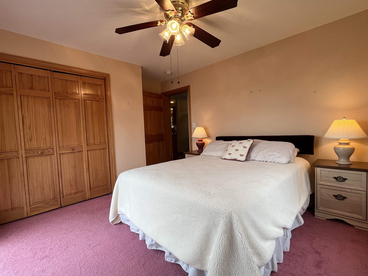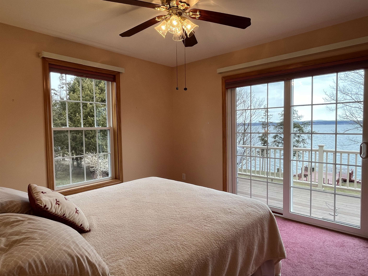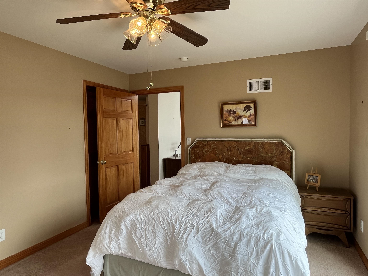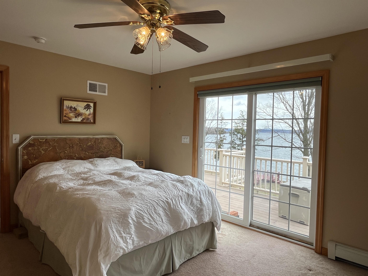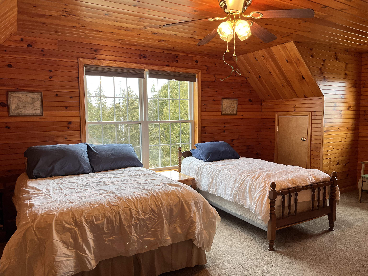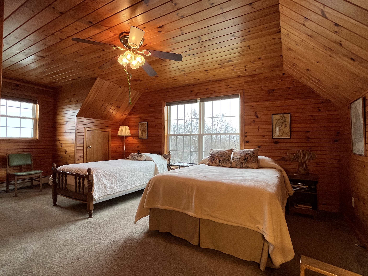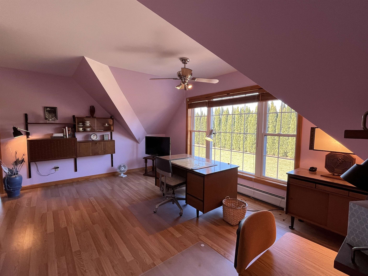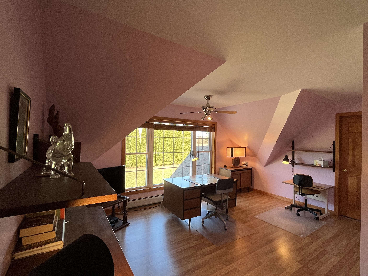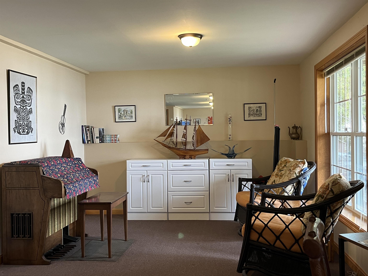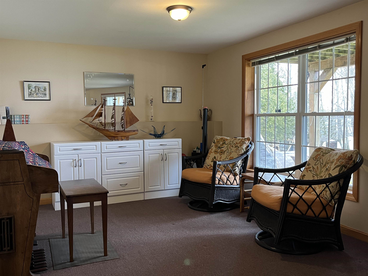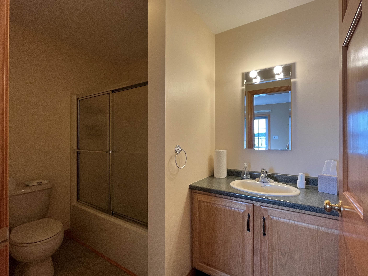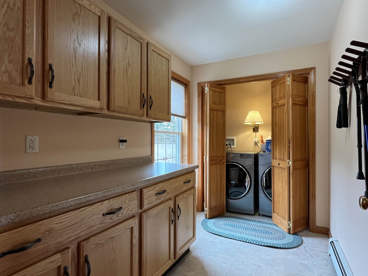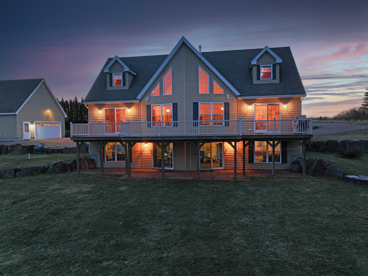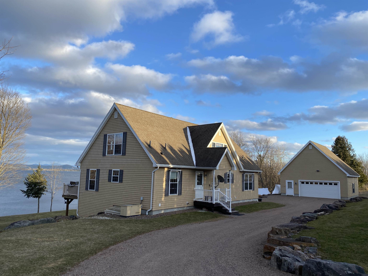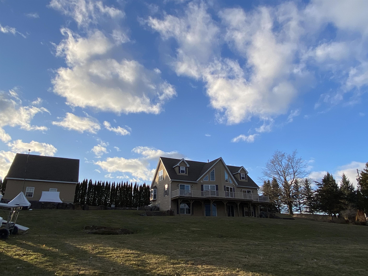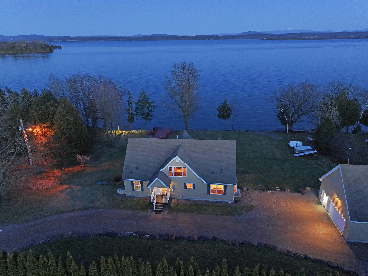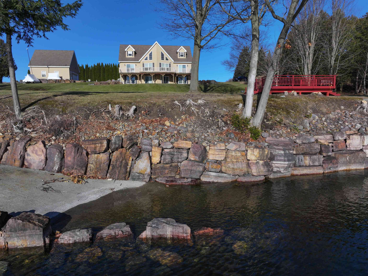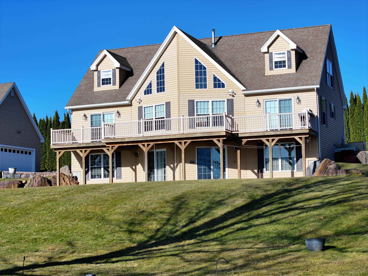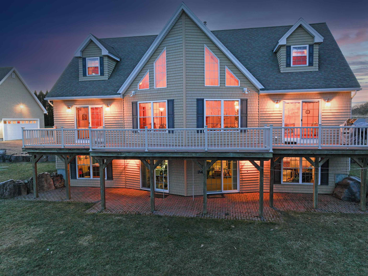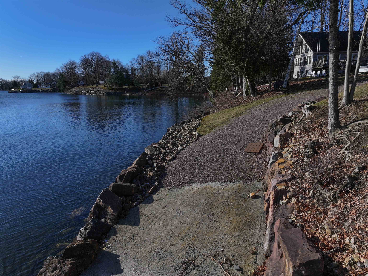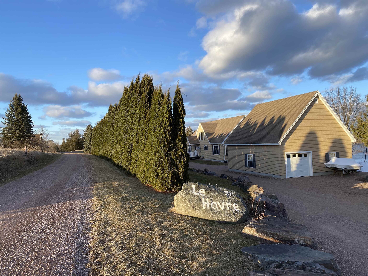1 of 40
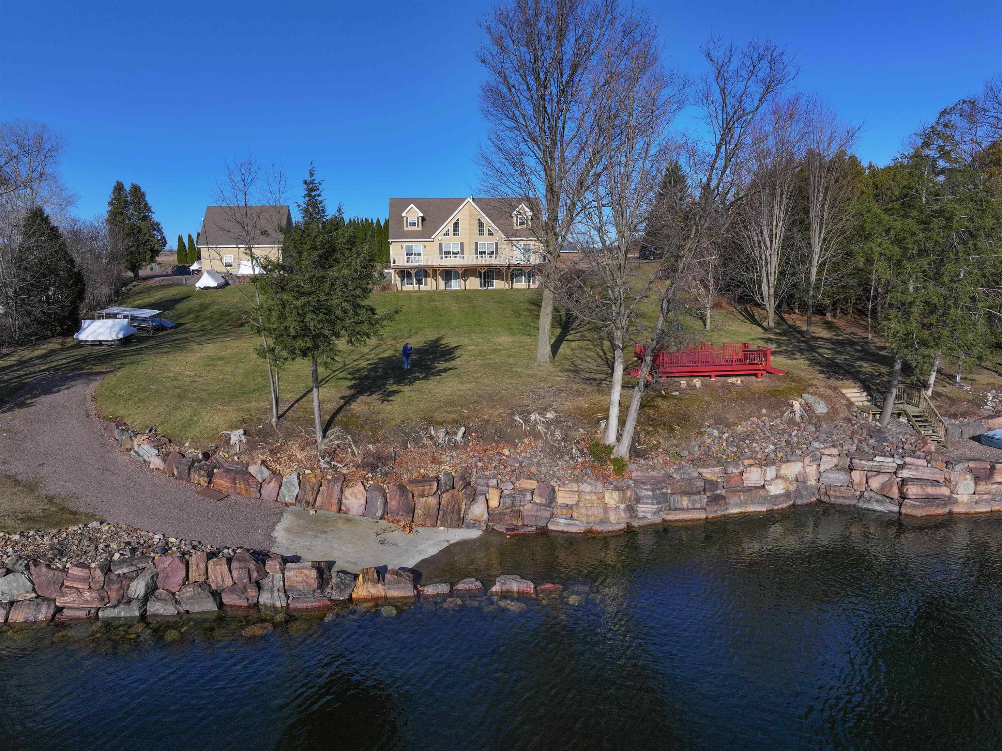
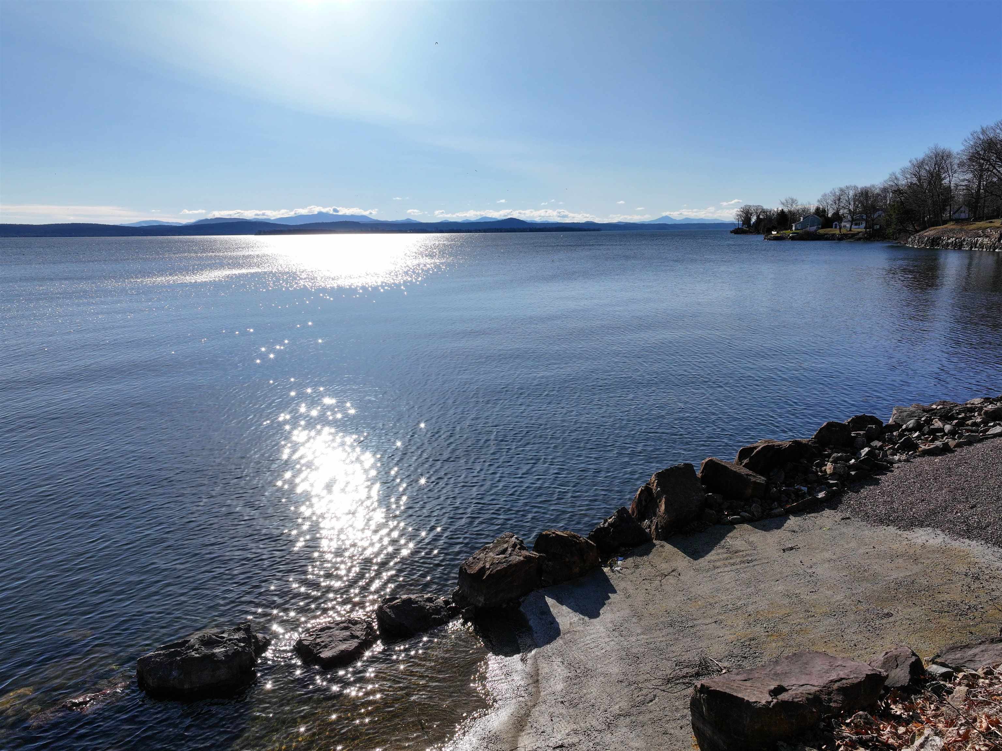

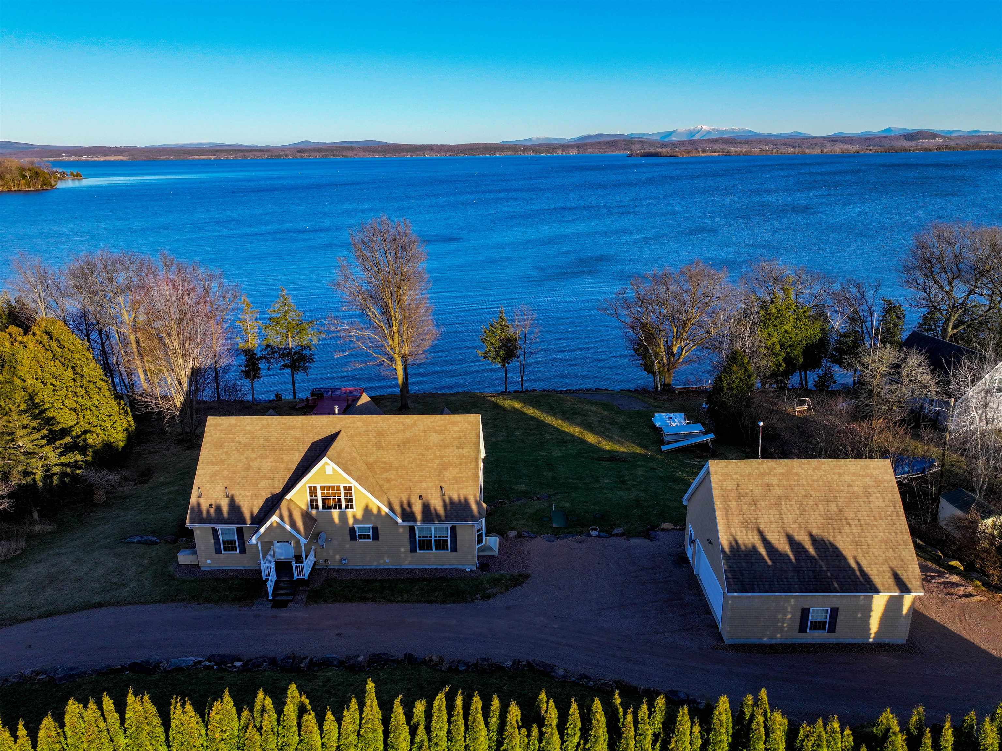
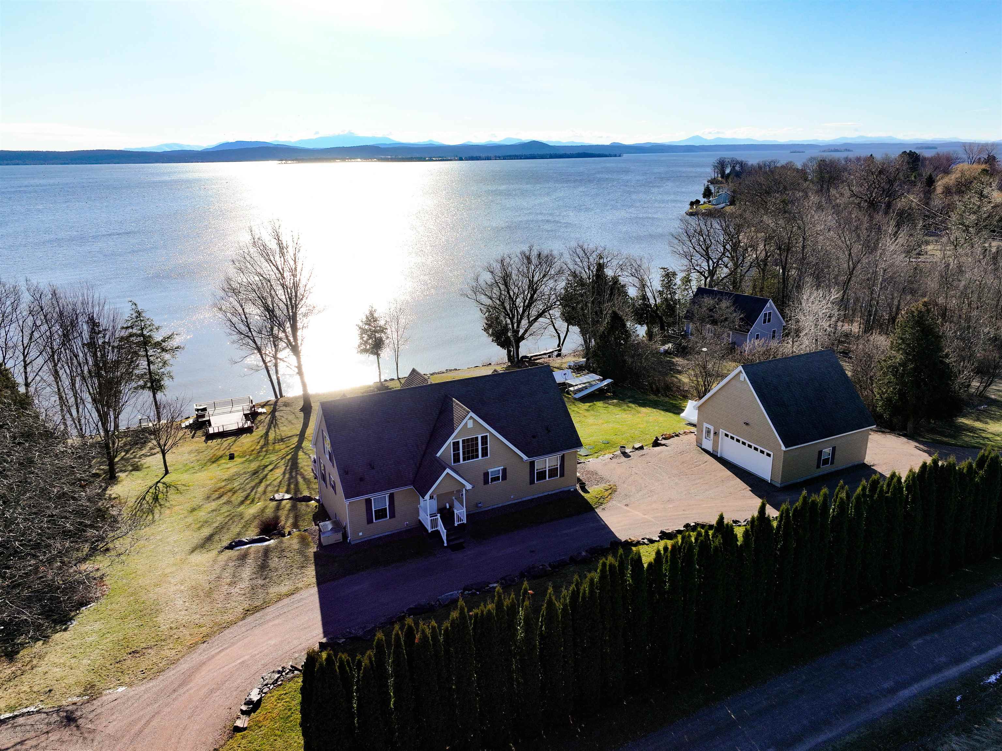
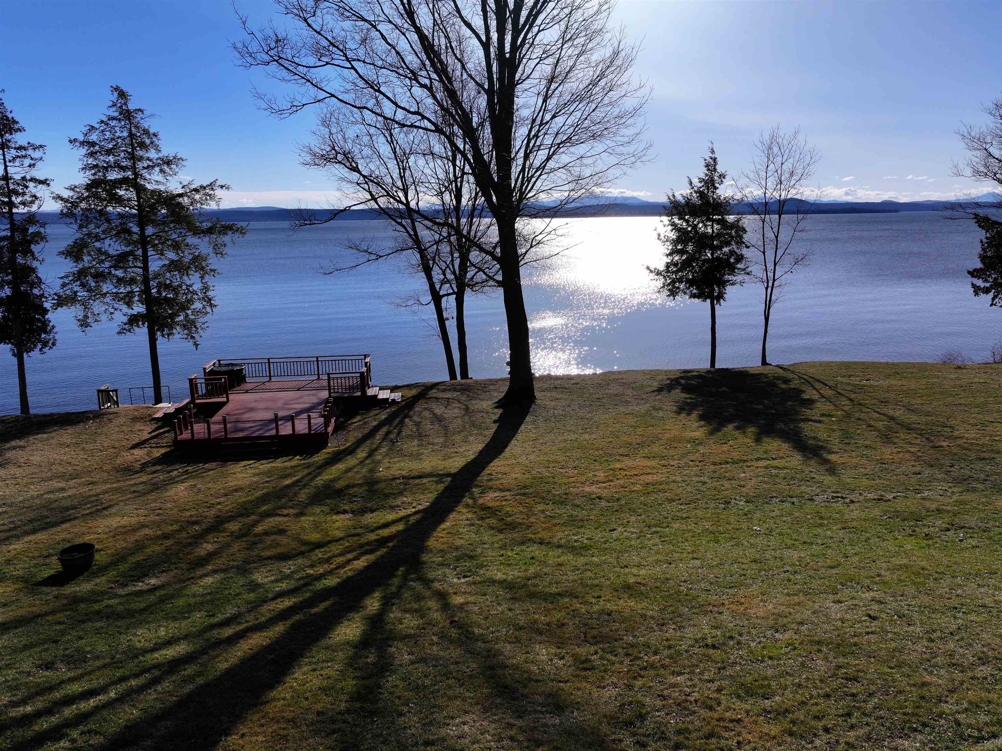
General Property Information
- Property Status:
- Active
- Price:
- $1, 450, 000
- Assessed:
- $0
- Assessed Year:
- County:
- VT-Grand Isle
- Acres:
- 3.33
- Property Type:
- Single Family
- Year Built:
- 2008
- Agency/Brokerage:
- Andrea Champagne
Champagne Real Estate - Bedrooms:
- 4
- Total Baths:
- 3
- Sq. Ft. (Total):
- 3872
- Tax Year:
- 2023
- Taxes:
- $16, 678
- Association Fees:
The Harbor (Le Havre) has been enjoyed by this family as a gathering space for years, where they have created many happy memories! The long and beautiful views over the water to the Green Mountains will be enjoyed from every level of this home. After your morning game of tennis on your private court enjoy sailing, boating, and swimming with super easy access to the water. The first-floor features a living area with cathedral ceilings, an extra spacious kitchen and two bedrooms with a large deck for relaxing with your early morning cup of coffee. The upper level has two more bedrooms and a family room. The walk out lower level is where you find two home offices and another spacious gathering area. There is also a detached garage with plenty of space for your summer toys. All of this and a bit over one hour to Montreal and 30 or so minutes to the city of Burlington!
Interior Features
- # Of Stories:
- 1.5
- Sq. Ft. (Total):
- 3872
- Sq. Ft. (Above Ground):
- 2464
- Sq. Ft. (Below Ground):
- 1408
- Sq. Ft. Unfinished:
- 104
- Rooms:
- 9
- Bedrooms:
- 4
- Baths:
- 3
- Interior Desc:
- Blinds, Cathedral Ceiling, Cedar Closet, Ceiling Fan, Dining Area, Fireplace - Gas, Hot Tub, In-Law Suite, Kitchen/Dining, Primary BR w/ BA, Natural Light, Walk-in Closet, Window Treatment, Laundry - 1st Floor
- Appliances Included:
- Dishwasher, Microwave, Range - Electric, Range - Gas, Refrigerator
- Flooring:
- Carpet, Laminate, Vinyl
- Heating Cooling Fuel:
- Gas - LP/Bottle
- Water Heater:
- Basement Desc:
- Climate Controlled, Finished, Full, Insulated, Stairs - Interior, Walkout, Interior Access
Exterior Features
- Style of Residence:
- Adirondack, Chalet, Walkout Lower Level
- House Color:
- Time Share:
- No
- Resort:
- Exterior Desc:
- Exterior Details:
- Deck, Outbuilding, Patio, Porch, Shed, Tennis Court, Window Screens
- Amenities/Services:
- Land Desc.:
- Beach Access, Deep Water Access, Lake Access, Lake Frontage, Lake View, Landscaped, Mountain View, View, Water View, Waterfront
- Suitable Land Usage:
- Roof Desc.:
- Shingle
- Driveway Desc.:
- Circular, Gravel
- Foundation Desc.:
- Concrete
- Sewer Desc.:
- Leach Field - Mound, Leach Field - On-Site, Septic
- Garage/Parking:
- Yes
- Garage Spaces:
- 2
- Road Frontage:
- 942
Other Information
- List Date:
- 2024-03-22
- Last Updated:
- 2024-04-21 18:09:00


