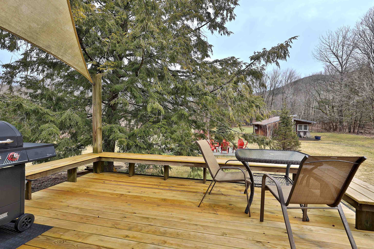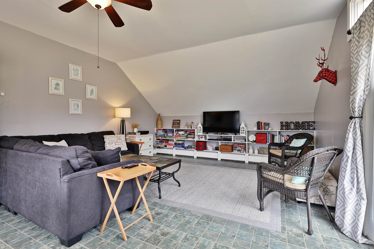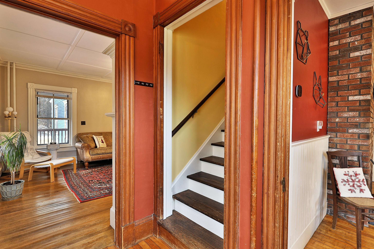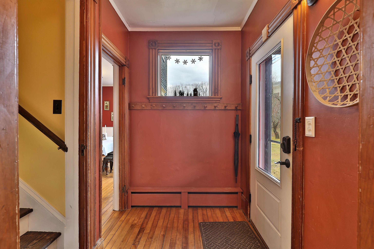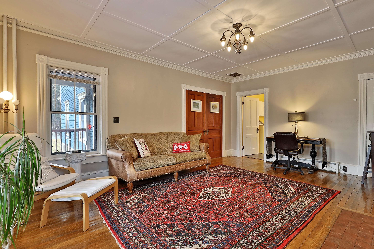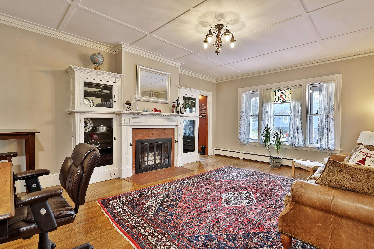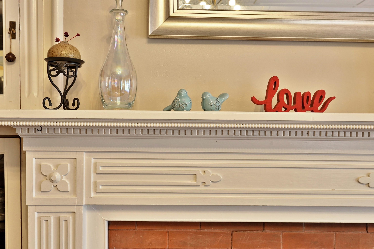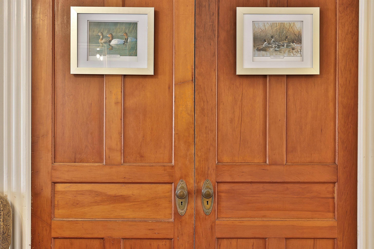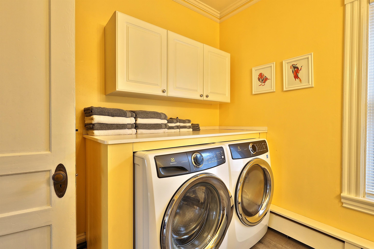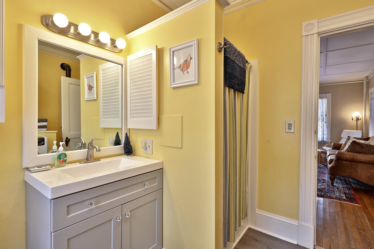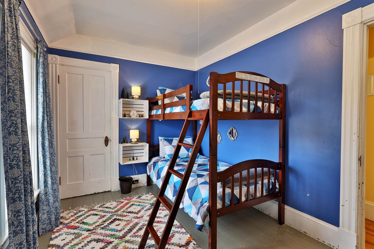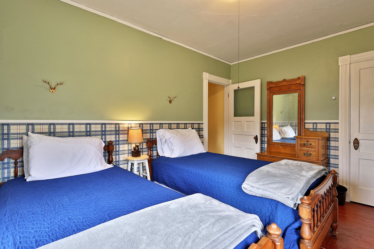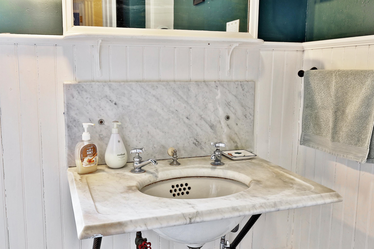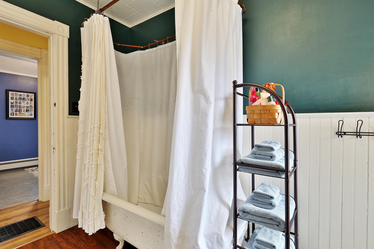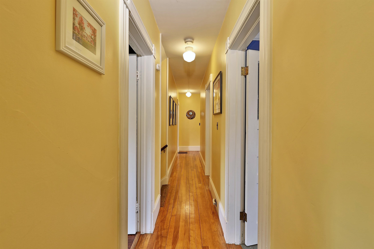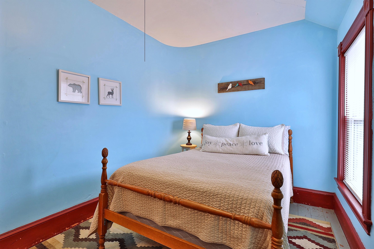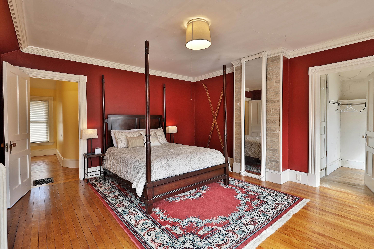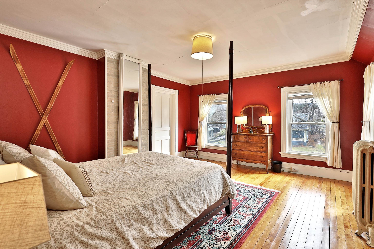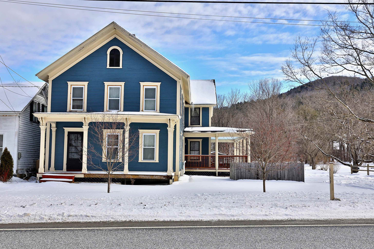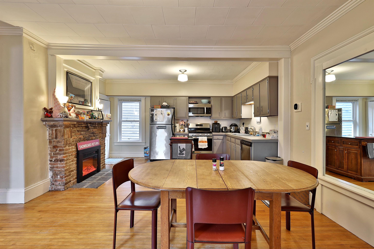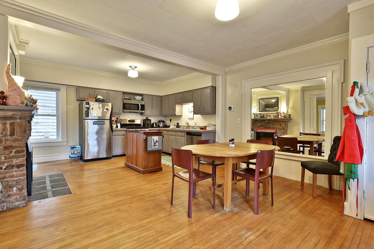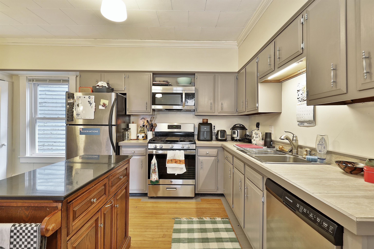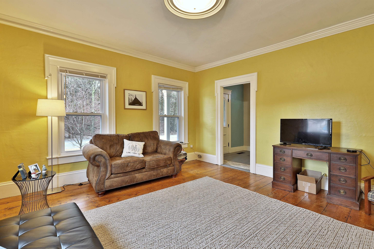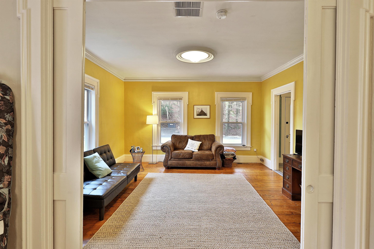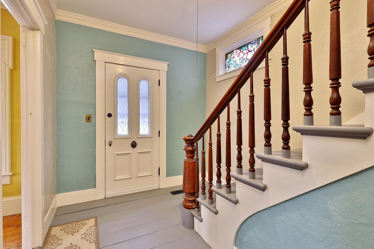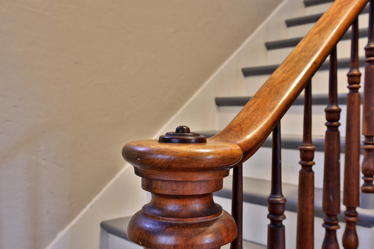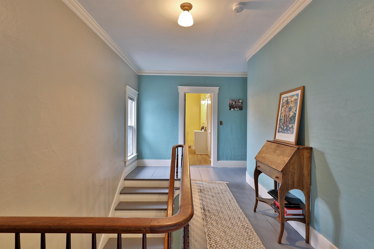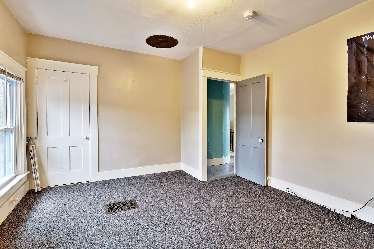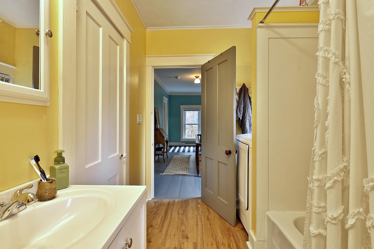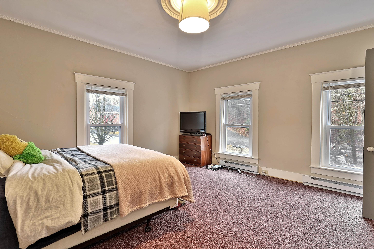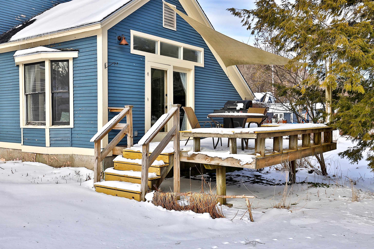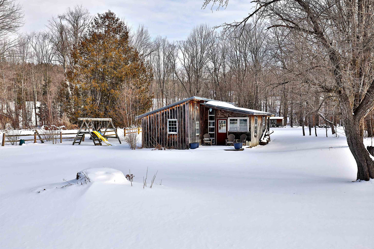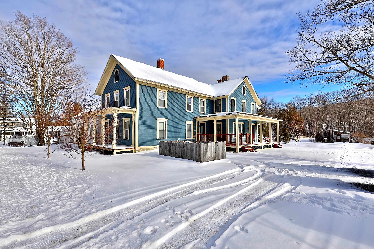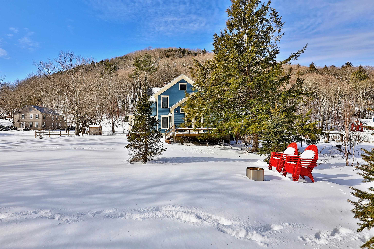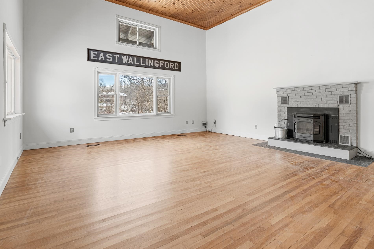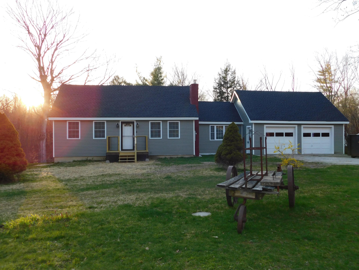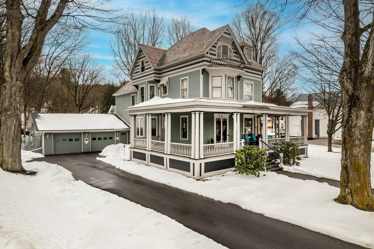1 of 40
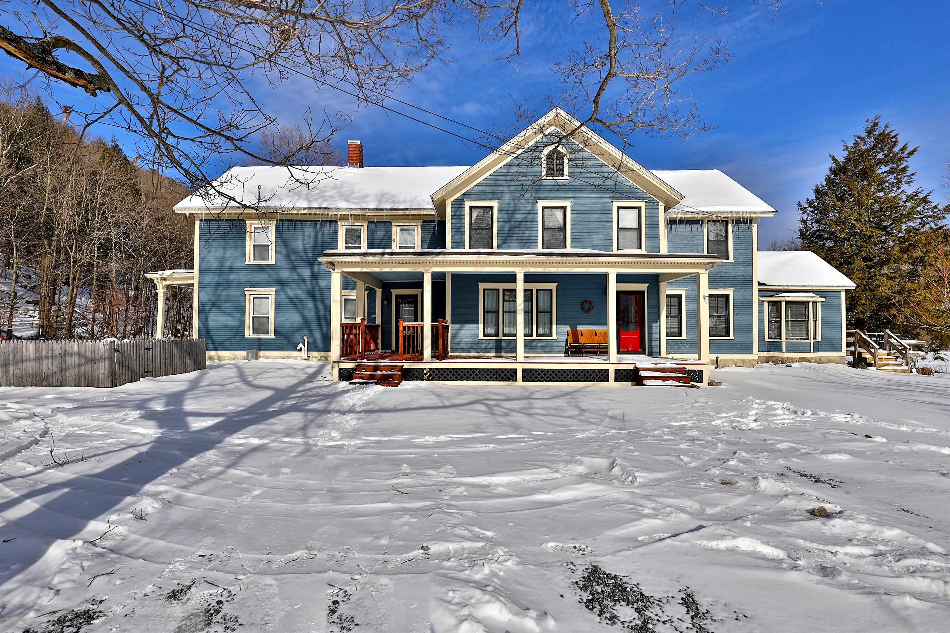
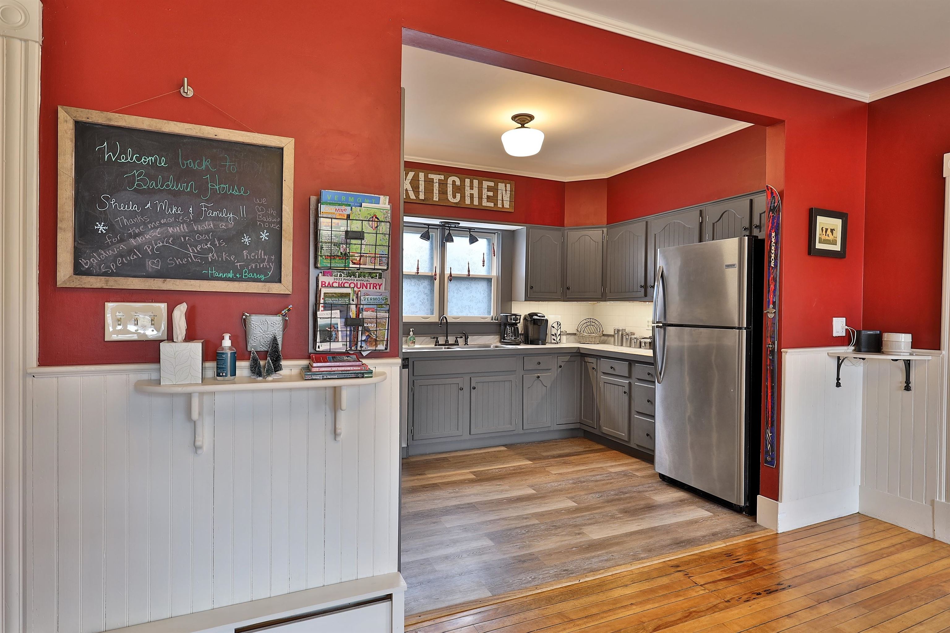
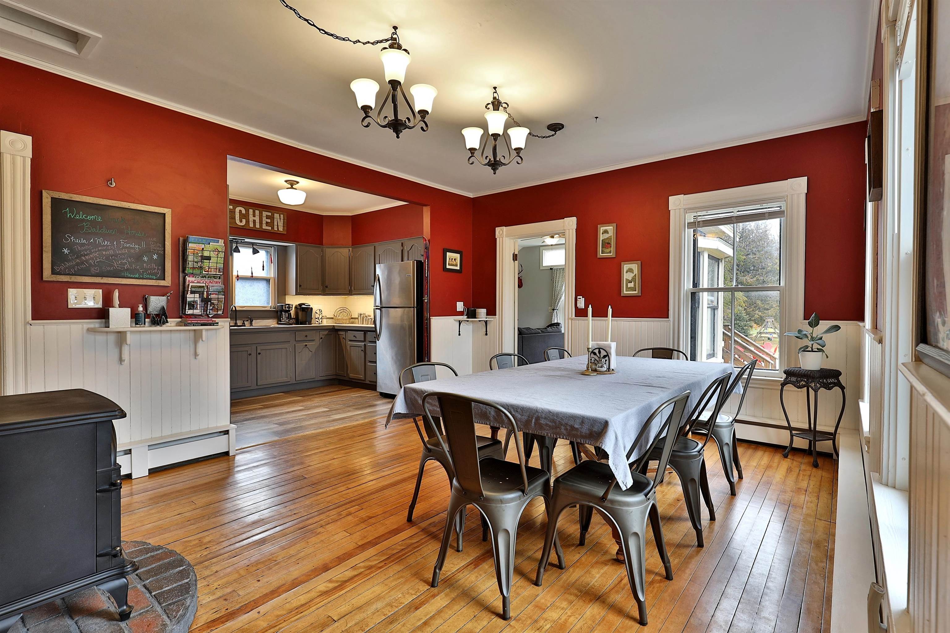
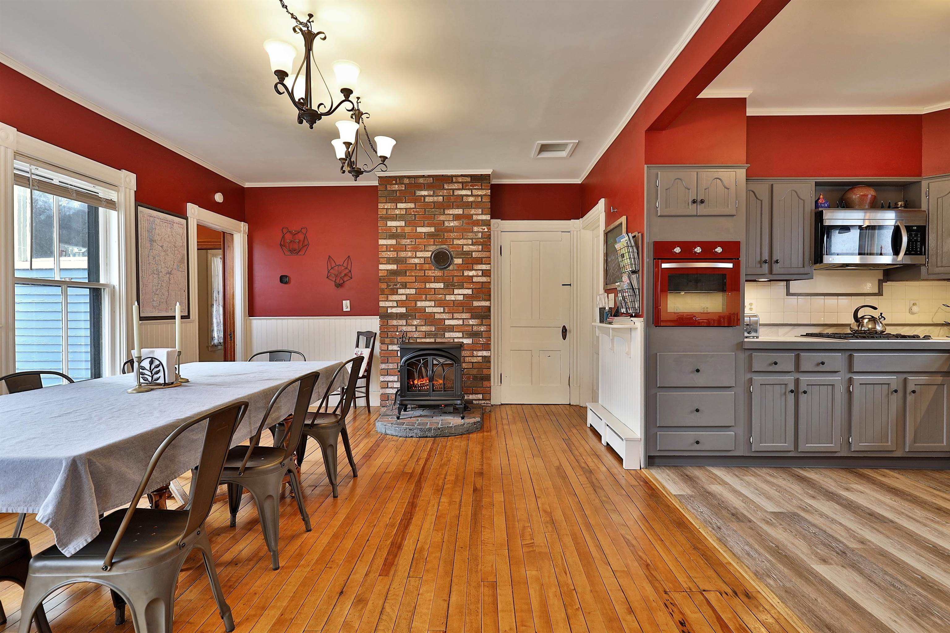
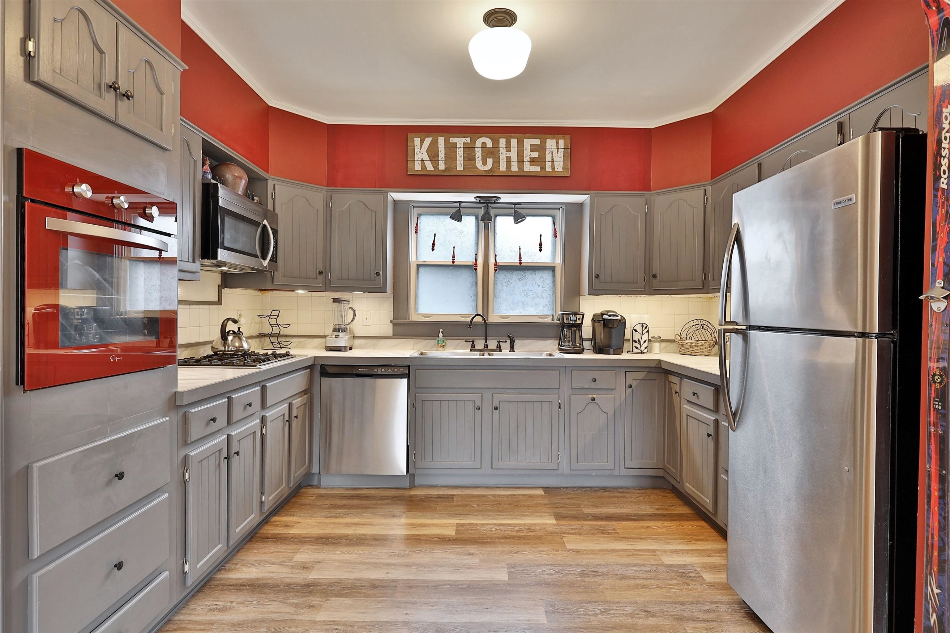
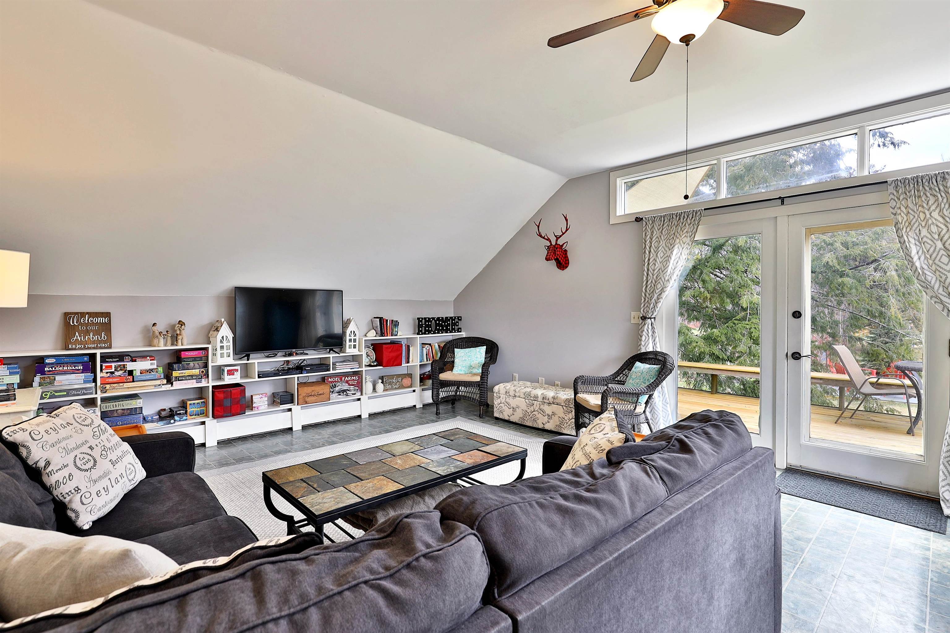
General Property Information
- Property Status:
- Active
- Price:
- $525, 000
- Assessed:
- $0
- Assessed Year:
- County:
- VT-Rutland
- Acres:
- 1.10
- Property Type:
- Single Family
- Year Built:
- 1850
- Agency/Brokerage:
- Debra Staniscia
Four Seasons Sotheby's Int'l Realty - Bedrooms:
- 6
- Total Baths:
- 3
- Sq. Ft. (Total):
- 3996
- Tax Year:
- 2023
- Taxes:
- $3, 074
- Association Fees:
Circa 1850 stately Colonial featuring both front and back two-story units, each with unique character. The front unit, the smaller of the two, offers two bedrooms and a full bath on the second floor and an eat-in kitchen and a spacious living room adorned with original hardwood floors and elegant pocket doors on the main floor.The back unit presents four bedrooms and two full baths, showcasing exquisite period details throughout, including hardwood floors, a beautiful stained glass window, curved plaster walls, and an ornate fireplace (currently sealed) in the parlor. The renovated eat-in kitchen is complemented by a charming butler's pantry complete with original cabinetry. The comfortable family room leads to a deck overlooking the expansive flat backyard, bordered by the Mill River. The property also has a workshop and ample parking. Its location in the small village of Cuttingsville offers the convenience of quick access to Rutland for shopping, airport facilities, and medical services, while still being just minutes away from many recreational opportunities, including skiing, golfing, and hiking. Whether you choose to live in one unit and rent the other, or utilize both as income-generating rental units, this distinctive residence offers a truly unique opportunity to experience the best of Vermont living.
Interior Features
- # Of Stories:
- 2
- Sq. Ft. (Total):
- 3996
- Sq. Ft. (Above Ground):
- 3996
- Sq. Ft. (Below Ground):
- 0
- Sq. Ft. Unfinished:
- 1734
- Rooms:
- 12
- Bedrooms:
- 6
- Baths:
- 3
- Interior Desc:
- Ceiling Fan, Fireplaces - 2, Attic - Walkup
- Appliances Included:
- Dishwasher, Dryer, Microwave, Range - Electric, Refrigerator, Washer, Water Heater
- Flooring:
- Wood
- Heating Cooling Fuel:
- Gas - LP/Bottle, Oil
- Water Heater:
- Basement Desc:
- Dirt Floor, Full, Stairs - Interior
Exterior Features
- Style of Residence:
- Antique, Duplex, Freestanding, Multi-Family, Multi-Level, Victorian
- House Color:
- Blue
- Time Share:
- No
- Resort:
- Exterior Desc:
- Exterior Details:
- Outbuilding, Porch, Porch - Covered
- Amenities/Services:
- Land Desc.:
- Level, Open, River, River Frontage
- Suitable Land Usage:
- Roof Desc.:
- Metal, Shingle, Standing Seam
- Driveway Desc.:
- Gravel
- Foundation Desc.:
- Stone
- Sewer Desc.:
- 1000 Gallon, Concrete, On-Site Septic Exists, Septic
- Garage/Parking:
- No
- Garage Spaces:
- 0
- Road Frontage:
- 100
Other Information
- List Date:
- 2024-03-23
- Last Updated:
- 2024-03-25 15:09:00


