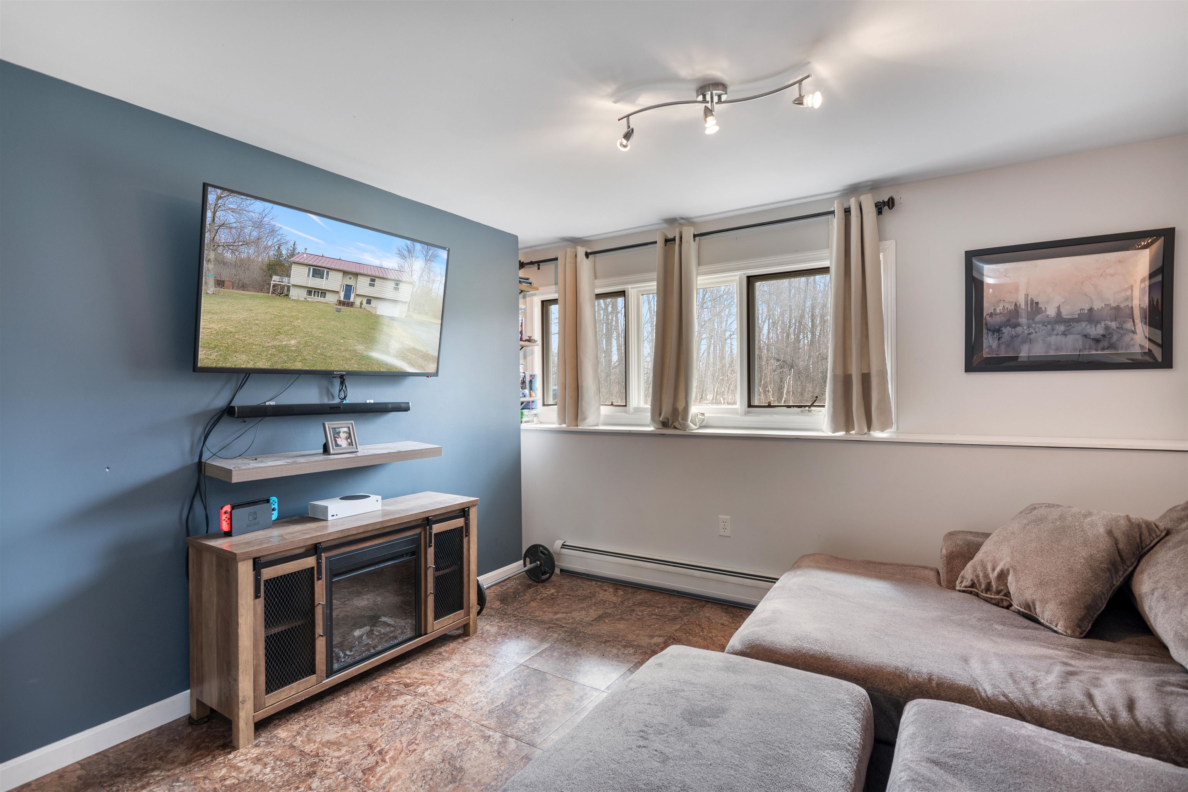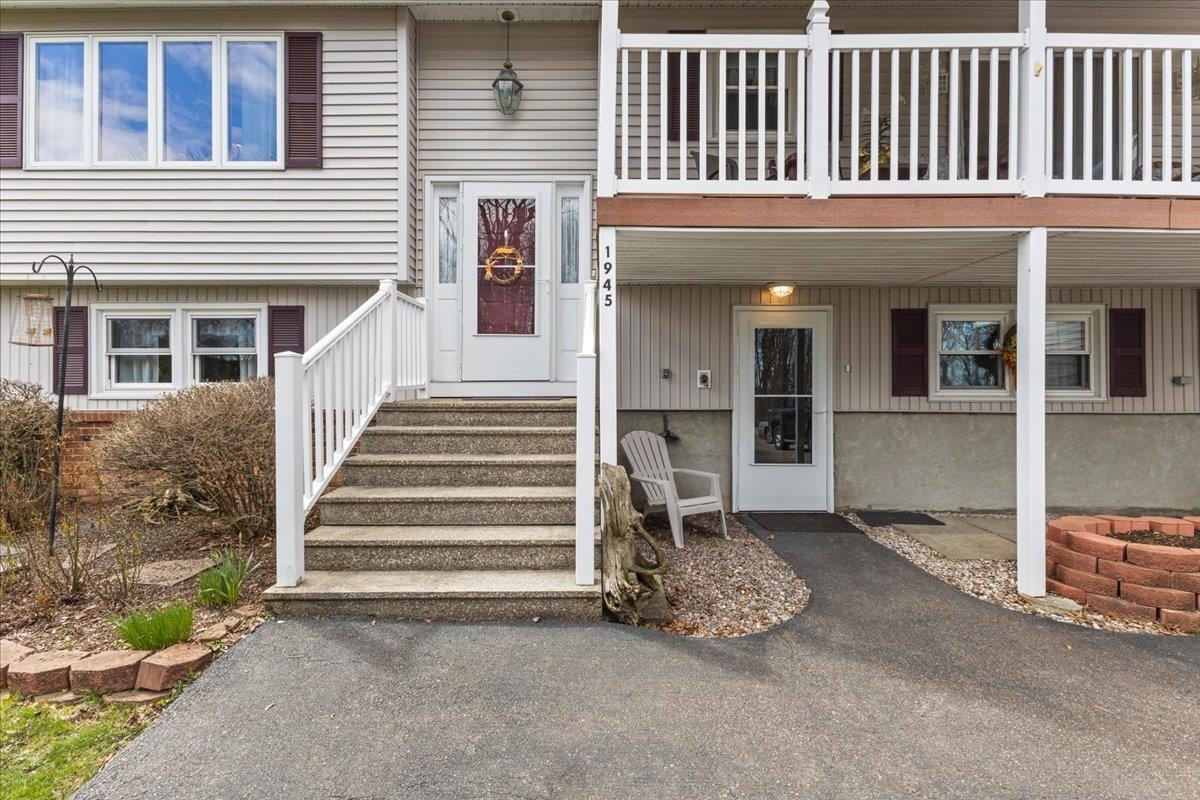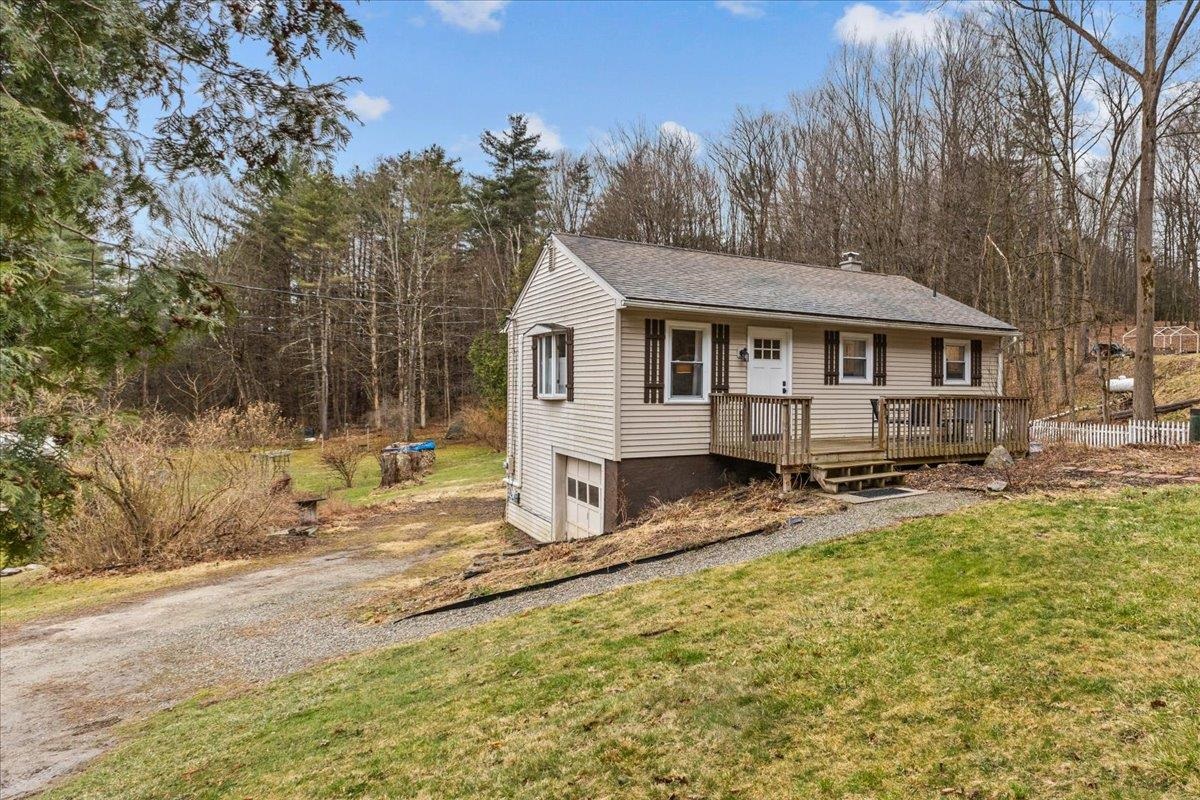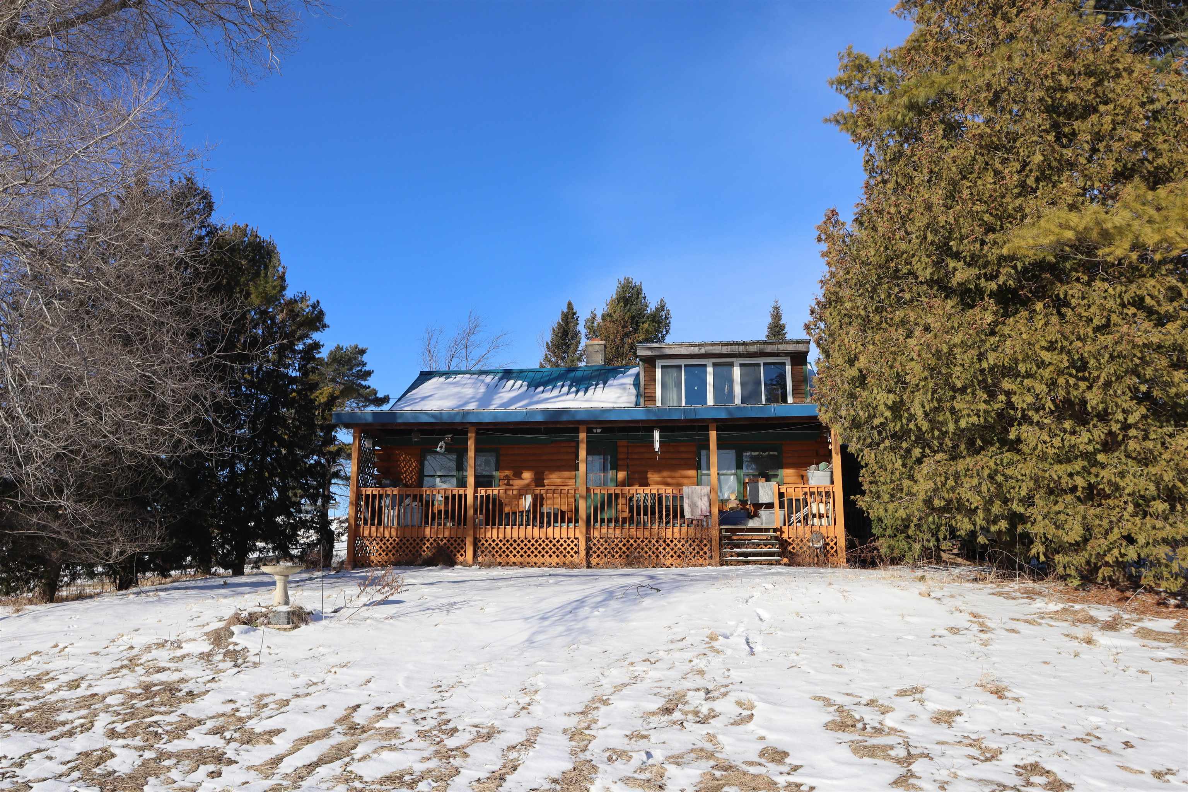1 of 37
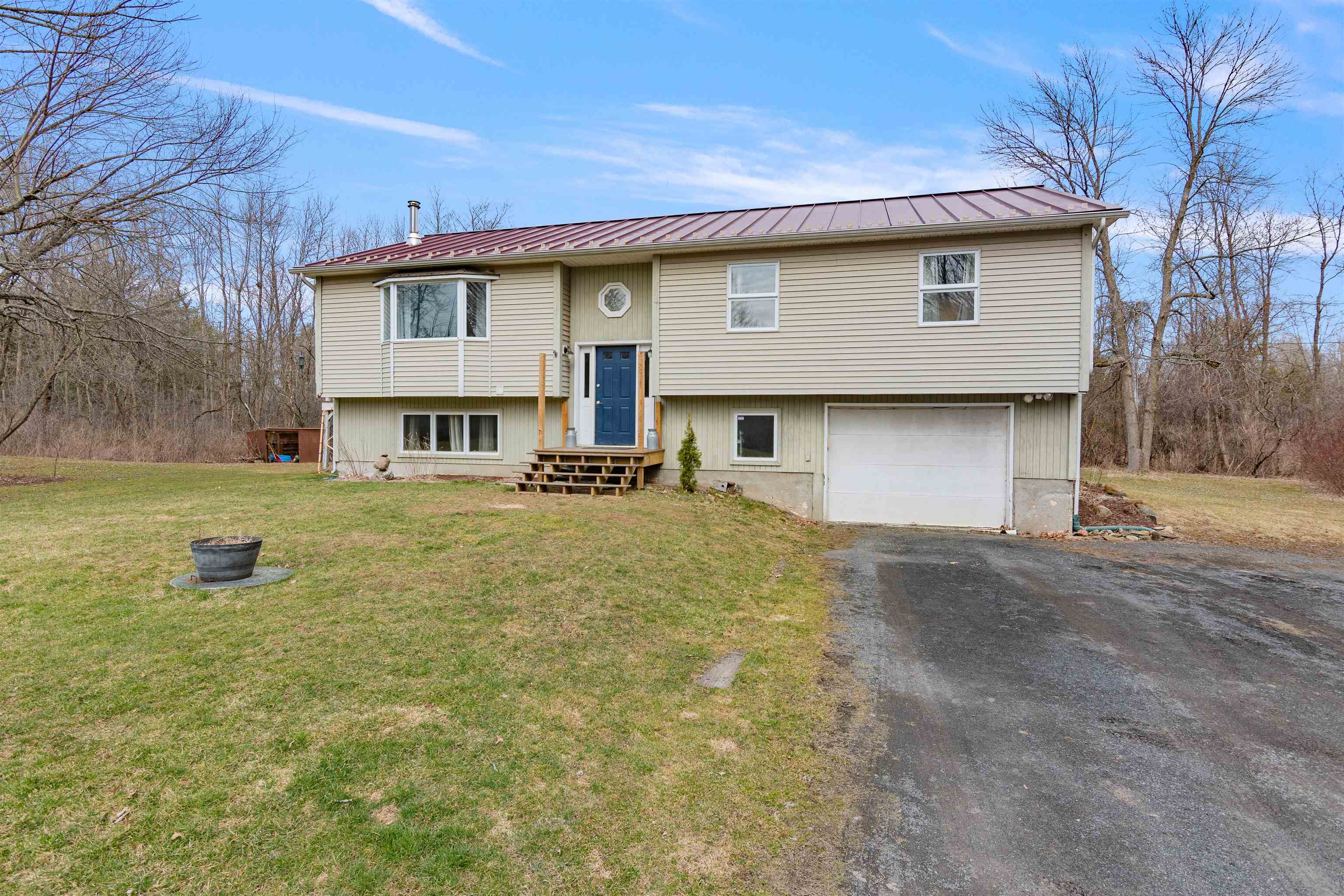





General Property Information
- Property Status:
- Active Under Contract
- Price:
- $475, 000
- Assessed:
- $0
- Assessed Year:
- County:
- VT-Grand Isle
- Acres:
- 2.56
- Property Type:
- Single Family
- Year Built:
- 1988
- Agency/Brokerage:
- Carrie Paquette
BHHS Vermont Realty Group/S Burlington - Bedrooms:
- 3
- Total Baths:
- 2
- Sq. Ft. (Total):
- 1903
- Tax Year:
- 2024
- Taxes:
- $5, 592
- Association Fees:
Welcome to this delightful home nestled on a sprawling 2.56 acre lot conveniently located near White's Beach and the bike path that connects you to the picturesque Colchester Causeway, allowing access to bike all the way to Burlington! This raised ranch boasts an abundance of natural light, showcasing its inviting 3 bedrooms plus office and 2 full bathrooms. The main floor is characterized by 3 bedrooms and a full bath that also connects to the primary bedroom. The vaulted ceiling in the living room with wood burning stove is the perfect place to unwind and relax as it seamlessly transitions into the dining room and open kitchen. The lower level offers additional finished space for an office, gym or playroom as well as a full bathroom. With an oversized one car garage and a wide-open yard, there's ample room for all your outdoor pursuits. Located in close proximity to the Ferry, Folsom Elementary School, town amenities and a quick 25-minute trip to Burlington. Embrace the tranquility and convenience this property has to offer!
Interior Features
- # Of Stories:
- 2
- Sq. Ft. (Total):
- 1903
- Sq. Ft. (Above Ground):
- 1366
- Sq. Ft. (Below Ground):
- 537
- Sq. Ft. Unfinished:
- 163
- Rooms:
- 5
- Bedrooms:
- 3
- Baths:
- 2
- Interior Desc:
- Ceiling Fan, Dining Area, Fireplace - Wood, Kitchen/Dining, Natural Light, Vaulted Ceiling, Laundry - Basement
- Appliances Included:
- Dishwasher, Dryer, Microwave, Range - Electric, Refrigerator, Washer
- Flooring:
- Laminate, Other, Tile, Vinyl
- Heating Cooling Fuel:
- Gas - LP/Bottle
- Water Heater:
- Basement Desc:
- Partially Finished, Stairs - Interior
Exterior Features
- Style of Residence:
- Raised Ranch
- House Color:
- Tan
- Time Share:
- No
- Resort:
- Exterior Desc:
- Exterior Details:
- Deck
- Amenities/Services:
- Land Desc.:
- Country Setting, Trail/Near Trail, Wooded
- Suitable Land Usage:
- Roof Desc.:
- Metal
- Driveway Desc.:
- Dirt, Gravel
- Foundation Desc.:
- Concrete
- Sewer Desc.:
- Mound
- Garage/Parking:
- Yes
- Garage Spaces:
- 2
- Road Frontage:
- 251
Other Information
- List Date:
- 2024-04-03
- Last Updated:
- 2024-04-10 17:26:27




















