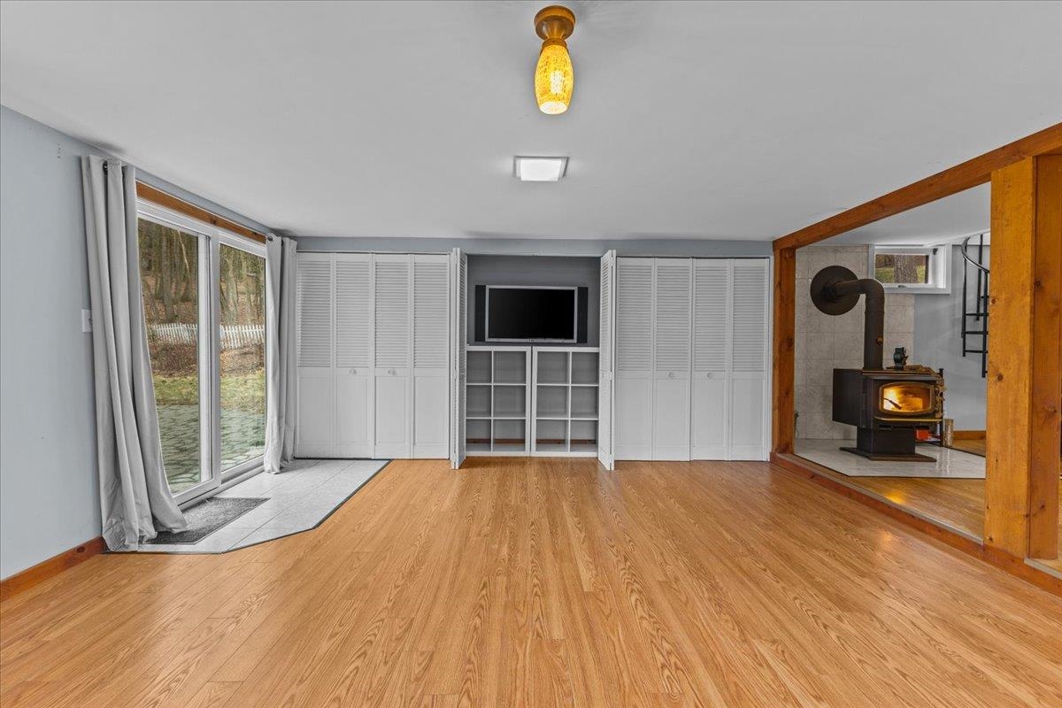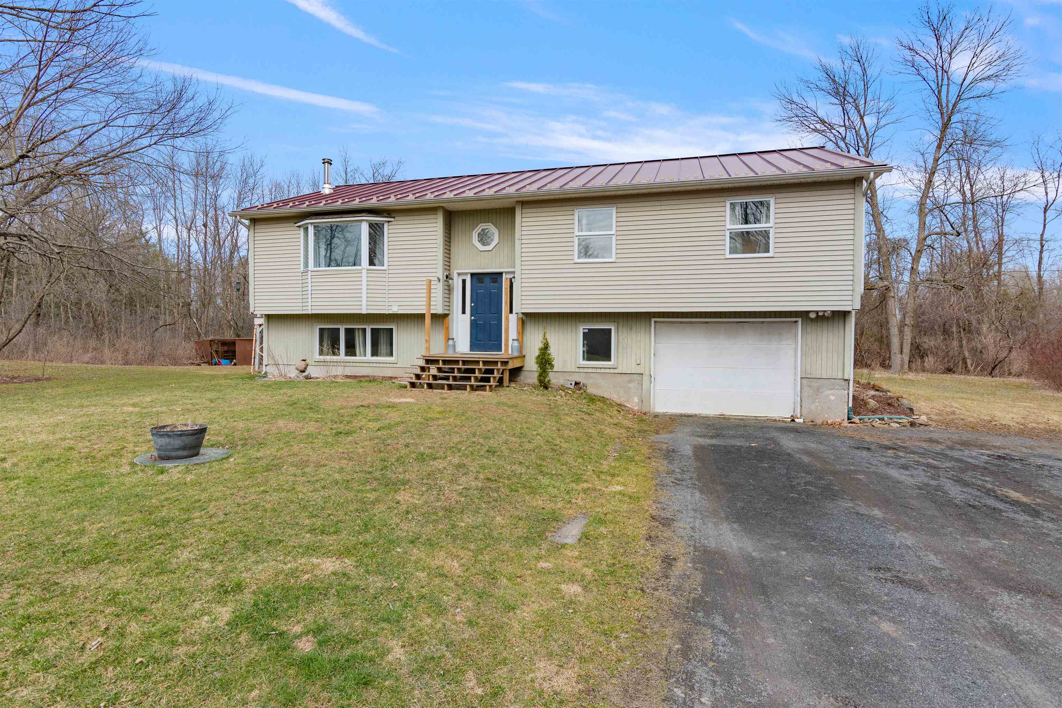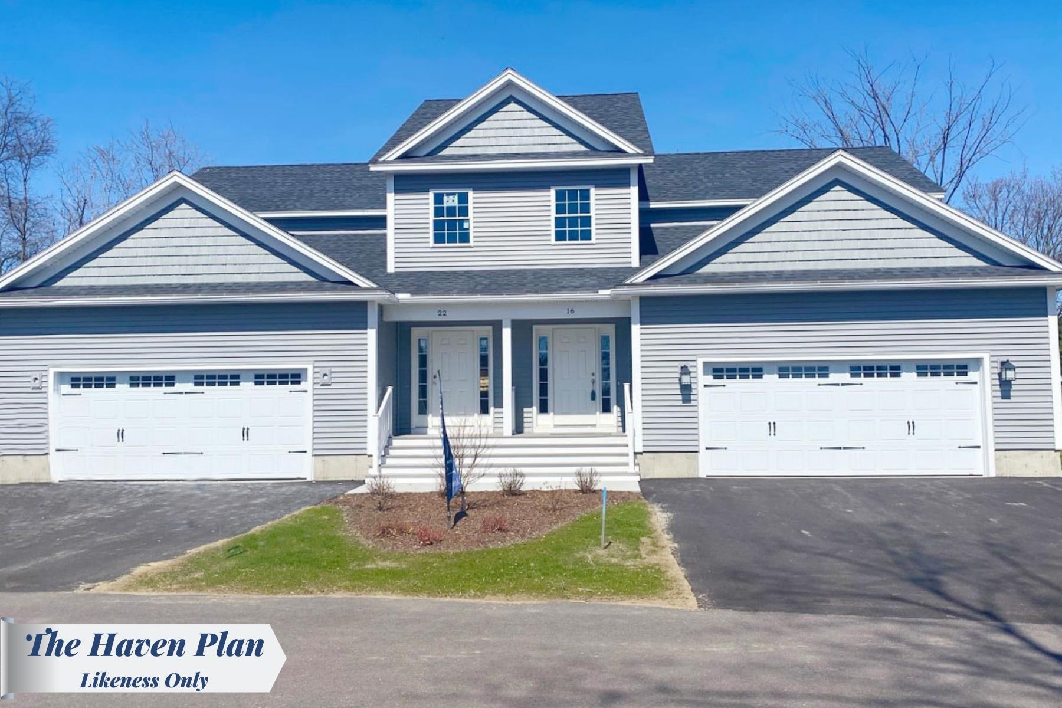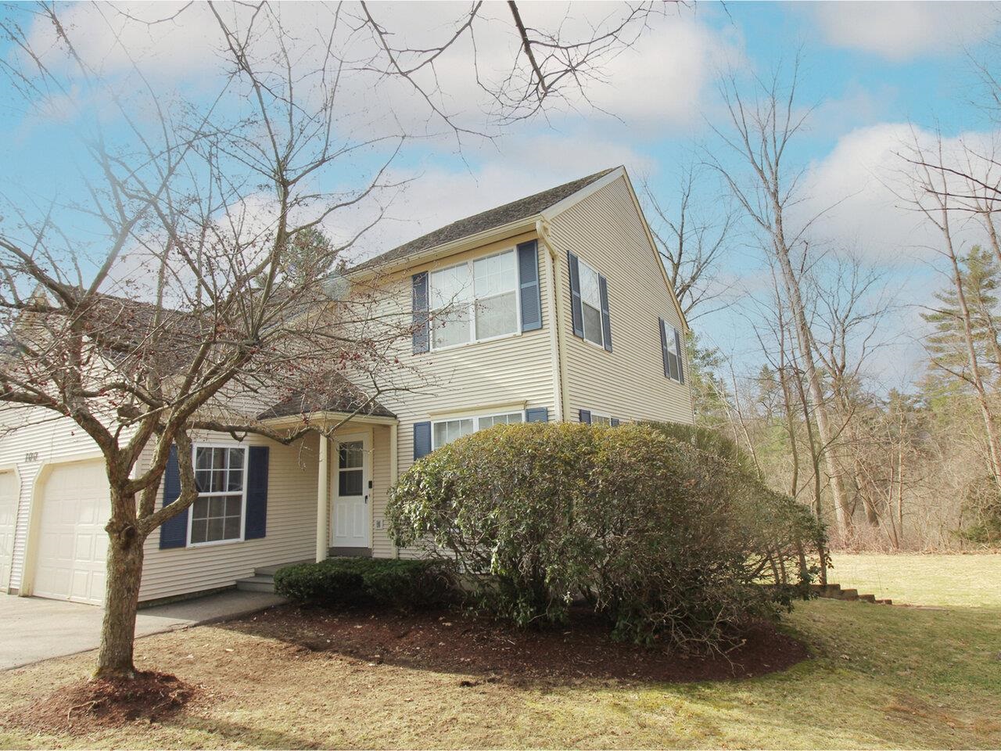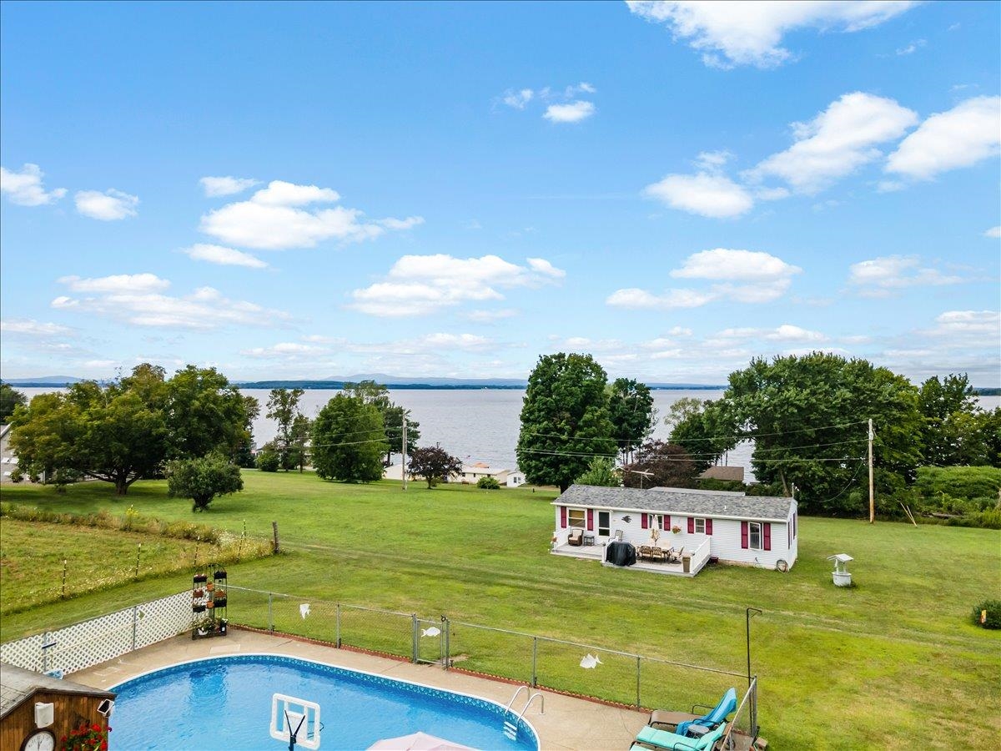1 of 38
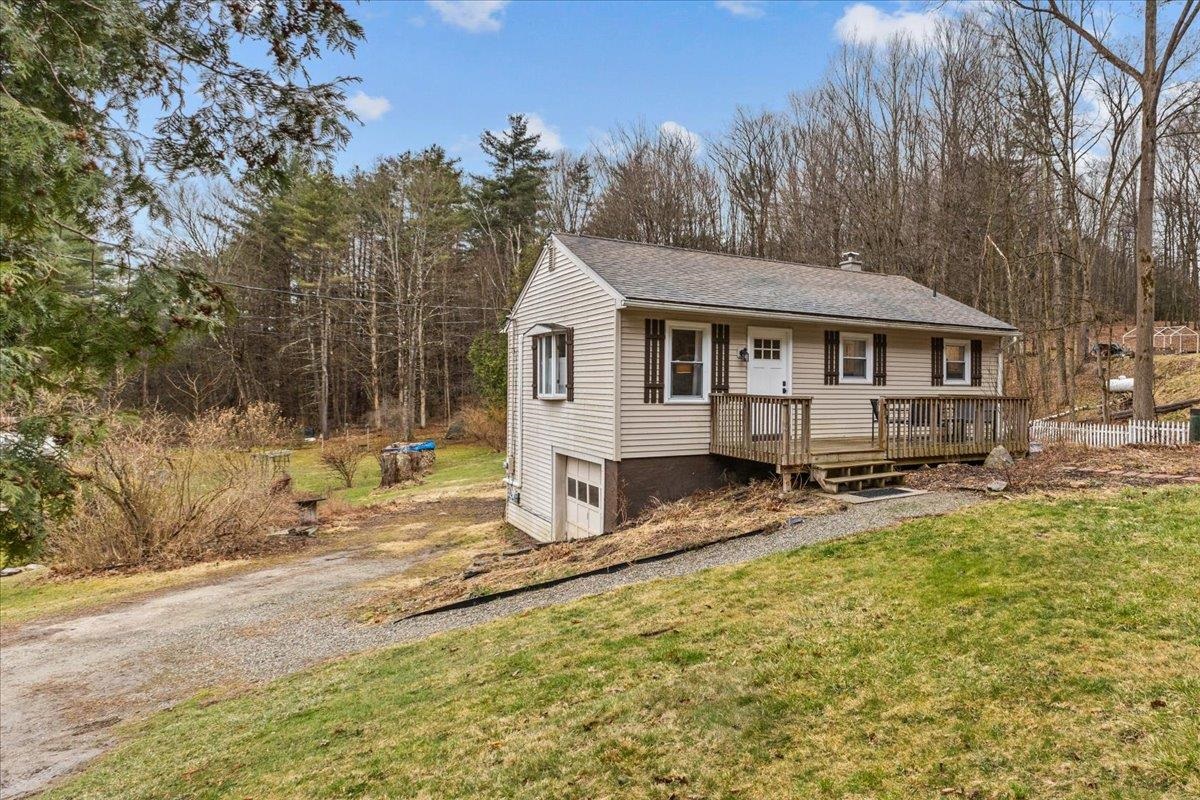





General Property Information
- Property Status:
- Active Under Contract
- Price:
- $439, 900
- Assessed:
- $0
- Assessed Year:
- County:
- VT-Chittenden
- Acres:
- 0.58
- Property Type:
- Single Family
- Year Built:
- 1968
- Agency/Brokerage:
- Matt Havers
Flat Fee Real Estate - Bedrooms:
- 3
- Total Baths:
- 1
- Sq. Ft. (Total):
- 2090
- Tax Year:
- 2024
- Taxes:
- $5, 018
- Association Fees:
Wonderful opportunities await in this three-bedroom one-bath ranch in northern Colchester. When you arrive, you will first encounter the new deck that the Sellers had installed. That will not be the last update that you will see in this home as every room has been improved. Entering the home, you will notice the bright open layout of the living space. The living room and dining area meld seamlessly into the completely renovated kitchen. New countertops, appliances and flooring are examples of the improvements in these areas. The two large bedrooms feature bamboo flooring and there is a full bathroom on this level. Heading down the modern spiral staircase you will find a fully finished walkout basement. This level presents a large multi-use bonus room perfect for a family room or rec room, a third bedroom and laundry. The one car garage can be accessed from this level as well. The home features multiple mini-split heat pump units for both heating and cooling, and one of the compressors can support a third unit as well. The attic insulation was also increased, and the woodstove works as a back up heat source for the home. Heading back outside you will find a new patio and over half an acre land on a quiet road. This home has so much to offer but it is ready for the next chapter in its story. Come by today and make that chapter yours!
Interior Features
- # Of Stories:
- 1
- Sq. Ft. (Total):
- 2090
- Sq. Ft. (Above Ground):
- 1200
- Sq. Ft. (Below Ground):
- 890
- Sq. Ft. Unfinished:
- 310
- Rooms:
- 7
- Bedrooms:
- 3
- Baths:
- 1
- Interior Desc:
- Ceiling Fan, Dining Area, Living/Dining
- Appliances Included:
- Dishwasher, Dryer, Microwave, Refrigerator, Washer
- Flooring:
- Bamboo, Ceramic Tile, Manufactured, Wood
- Heating Cooling Fuel:
- Electric, Wood
- Water Heater:
- Basement Desc:
- Finished, Walkout
Exterior Features
- Style of Residence:
- Ranch
- House Color:
- Time Share:
- No
- Resort:
- No
- Exterior Desc:
- Exterior Details:
- Natural Shade
- Amenities/Services:
- Land Desc.:
- Wooded
- Suitable Land Usage:
- Roof Desc.:
- Shingle - Architectural
- Driveway Desc.:
- Crushed Stone
- Foundation Desc.:
- Concrete
- Sewer Desc.:
- Septic
- Garage/Parking:
- No
- Garage Spaces:
- 0
- Road Frontage:
- 103
Other Information
- List Date:
- 2024-04-05
- Last Updated:
- 2024-04-24 15:28:38




















