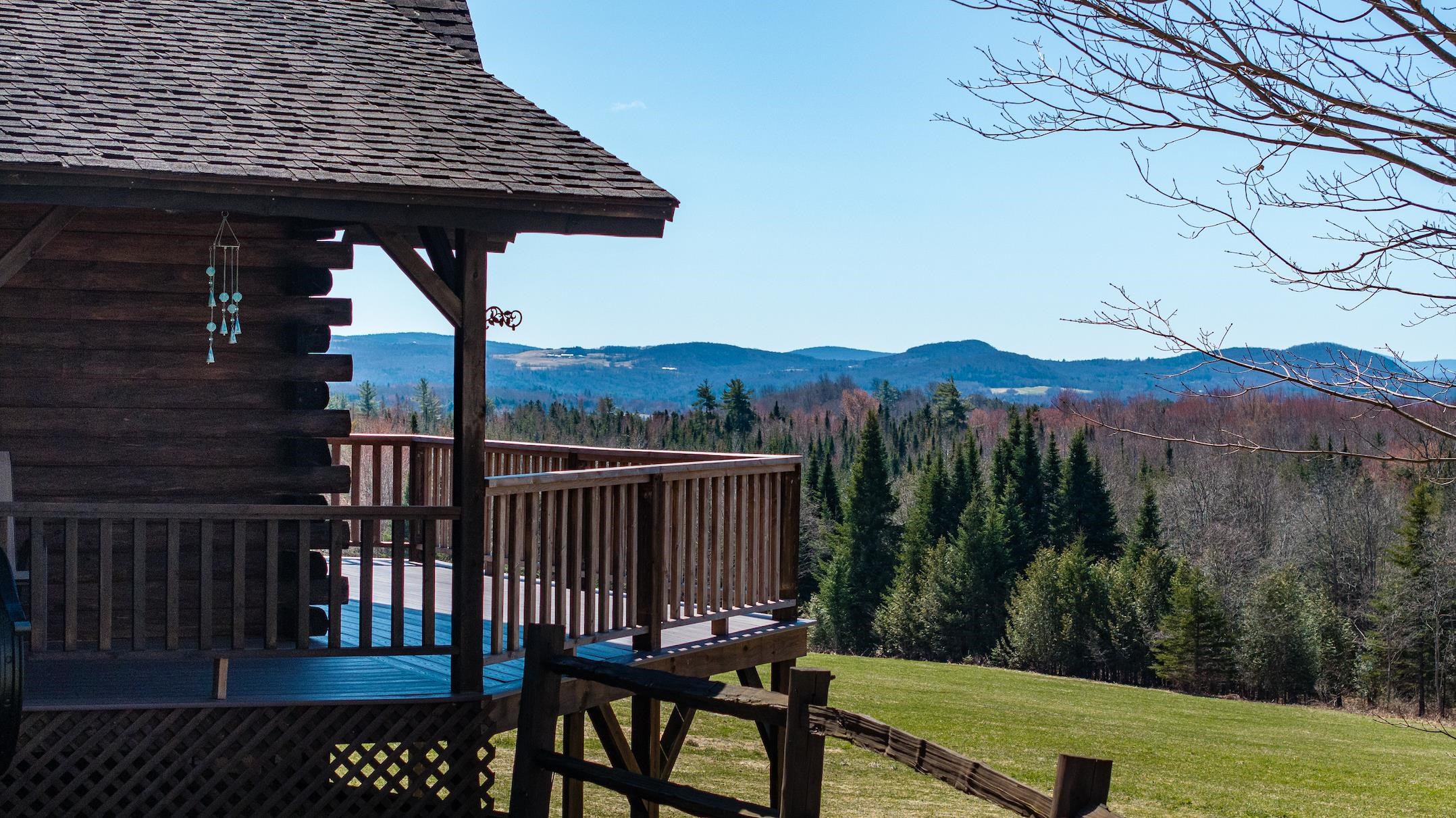1 of 20
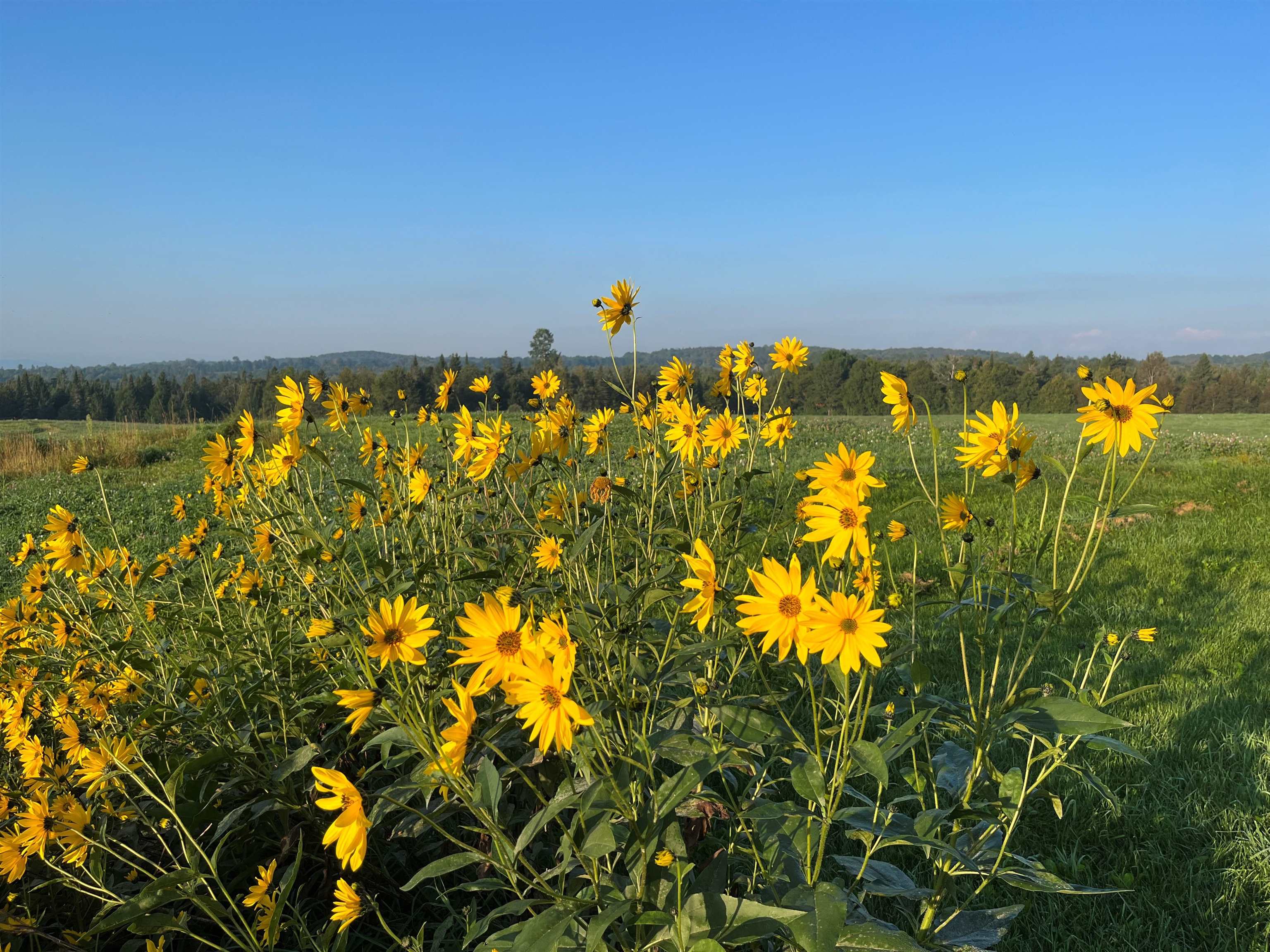
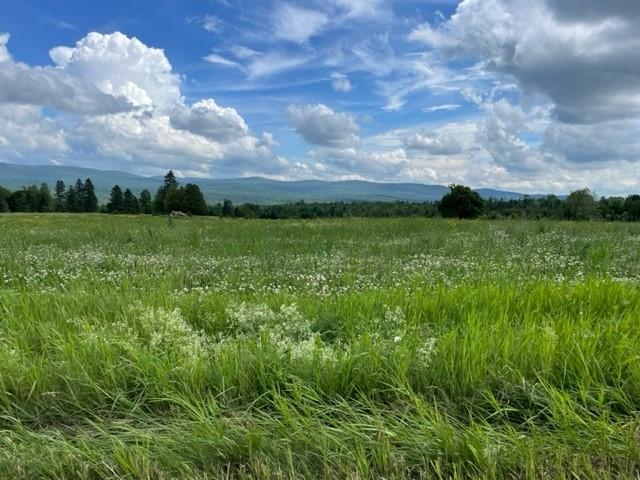
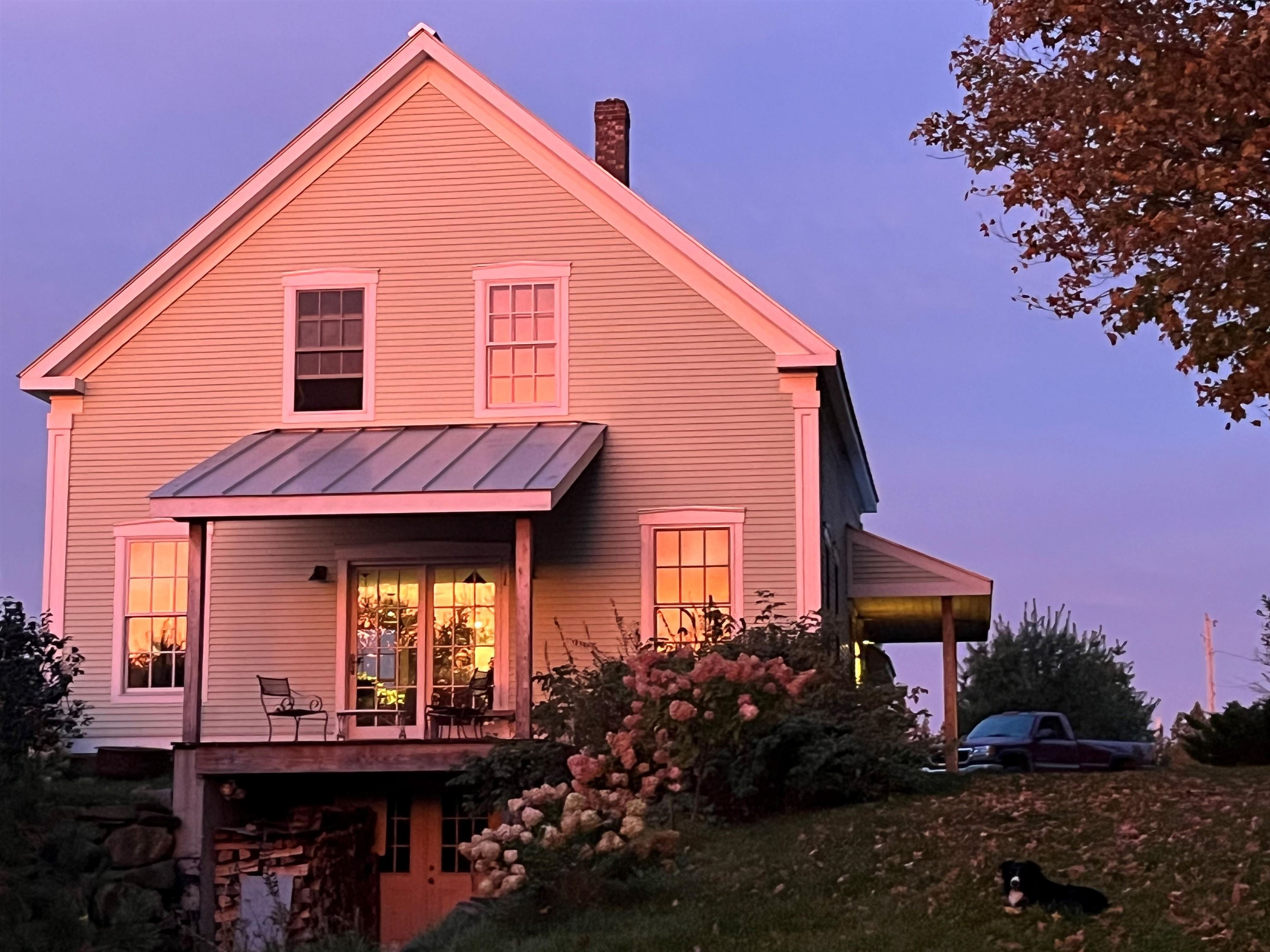
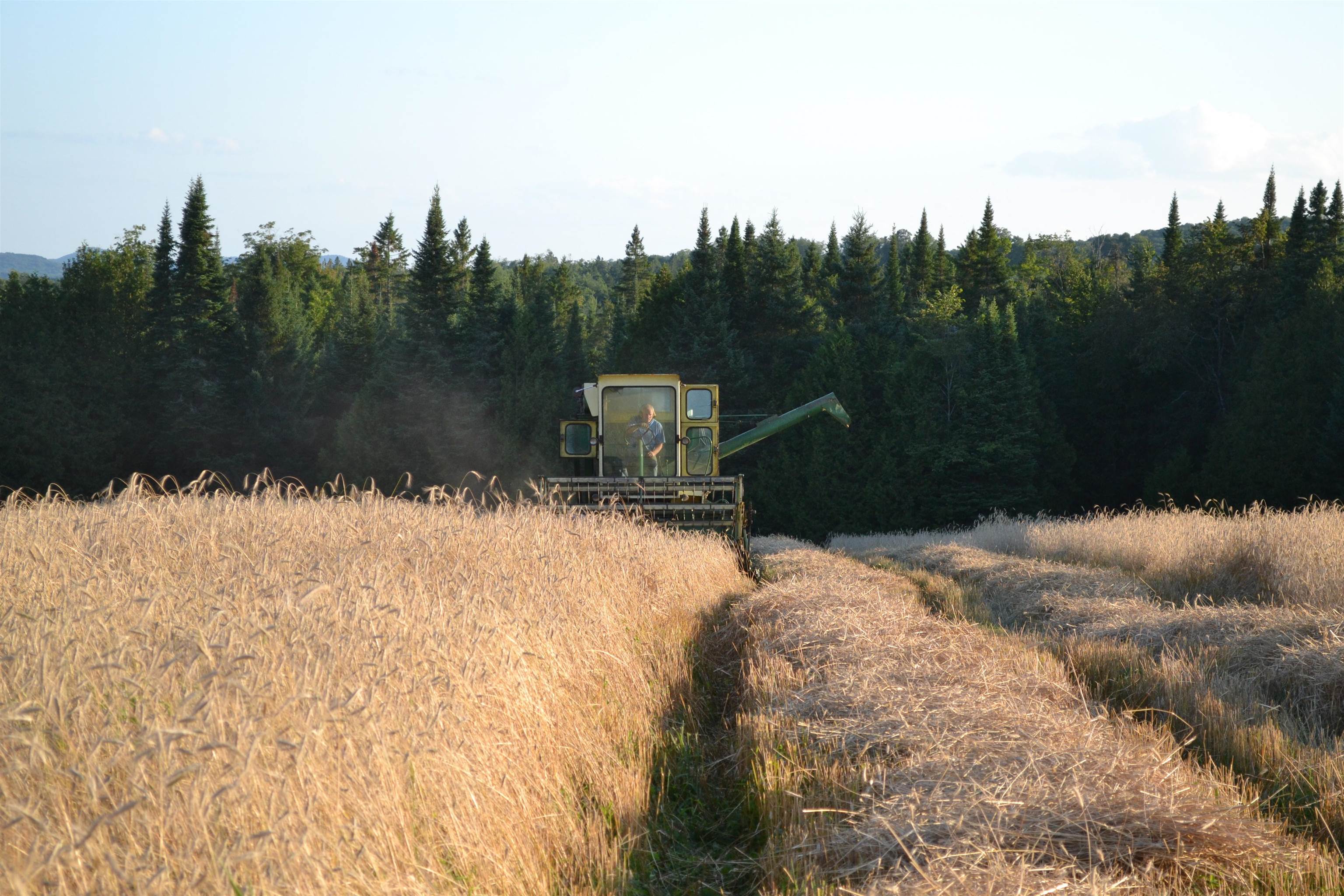
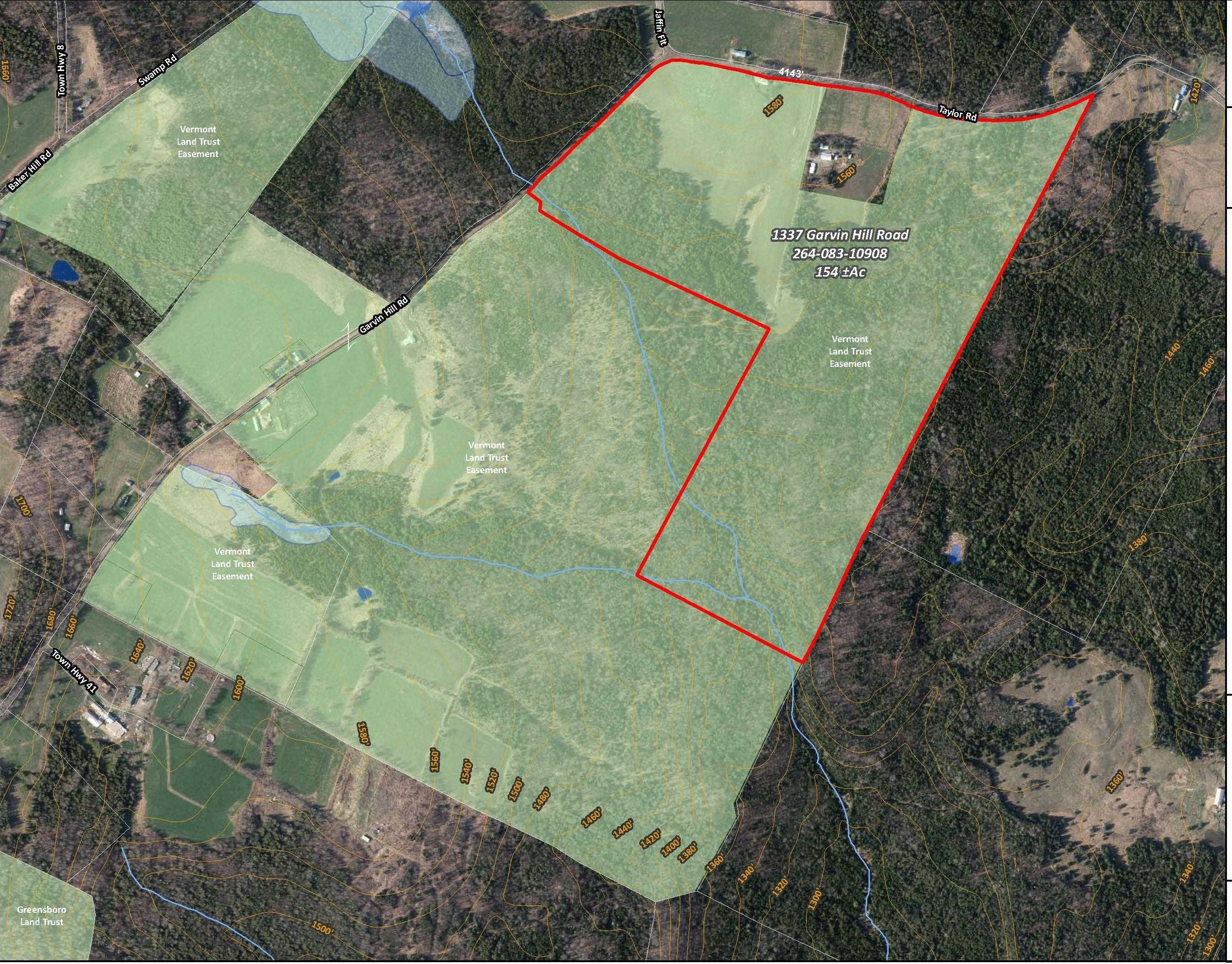

General Property Information
- Property Status:
- Active
- Price:
- $645, 000
- Assessed:
- $0
- Assessed Year:
- County:
- VT-Orleans
- Acres:
- 154.00
- Property Type:
- Single Family
- Year Built:
- 2016
- Agency/Brokerage:
- Wade Weathers
LandVest, Inc./New Hampshire - Bedrooms:
- 2
- Total Baths:
- 2
- Sq. Ft. (Total):
- 1800
- Tax Year:
- Taxes:
- $0
- Association Fees:
Thornhill East Farm is nestled in the beautiful countryside of the Northeast Kingdom of Vermont in Greensboro. This organically certified working farm spans 154 +/- acres with the Edson Brook serving as the unofficial property line south of Garvin Hill Road for a distance. Excellent soils have been producing grain on Thornhill East Farm since the early 2000’s and it currently supplies a distillery and local bakeries. A newer 2-bedroom, energy efficient Cape-style residence was constructed in 2016 and includes a walk-out basement and attached 2-car garage. As a testament to its agribusiness capabilities, Thornhill East Farm includes 4 usable barns, equipment and grain storage buildings and run-in sheds, fenced pastures, and managed forestland. It is subject to a Vermont Land Trust conservation easement and is enrolled in the Current Use program for tax abatement. Subject to OPAV. 10 acres including the farm buildings are subdividable from the farm, and not subject to any covenants at that time. Showings to begin 5/4.
Interior Features
- # Of Stories:
- 1.5
- Sq. Ft. (Total):
- 1800
- Sq. Ft. (Above Ground):
- 1800
- Sq. Ft. (Below Ground):
- 0
- Sq. Ft. Unfinished:
- 0
- Rooms:
- 4
- Bedrooms:
- 2
- Baths:
- 2
- Interior Desc:
- Natural Light, Natural Woodwork, Laundry - Basement
- Appliances Included:
- Dishwasher, Dryer, Range Hood, Range - Gas, Refrigerator, Washer, Water Heater - On Demand, Water Heater - Owned, Exhaust Fan
- Flooring:
- Softwood
- Heating Cooling Fuel:
- Gas - LP/Bottle, Wood
- Water Heater:
- Basement Desc:
- Climate Controlled, Concrete Floor, Daylight, Insulated, Walkout
Exterior Features
- Style of Residence:
- Cape
- House Color:
- Beige
- Time Share:
- No
- Resort:
- No
- Exterior Desc:
- Exterior Details:
- Outbuilding, Porch - Covered, Windows - Low E
- Amenities/Services:
- Land Desc.:
- Agricultural, Deed Restricted, Farm, Farm - Horse/Animal, Field/Pasture, Landscaped, Mountain View, Open, Slight, Sloping, Stream, Timber, Trail/Near Trail, View, Walking Trails, Wooded
- Suitable Land Usage:
- Roof Desc.:
- Standing Seam
- Driveway Desc.:
- Crushed Stone
- Foundation Desc.:
- Concrete
- Sewer Desc.:
- Septic
- Garage/Parking:
- Yes
- Garage Spaces:
- 2
- Road Frontage:
- 4143
Other Information
- List Date:
- 2024-04-17
- Last Updated:
- 2024-05-31 18:52:55

















