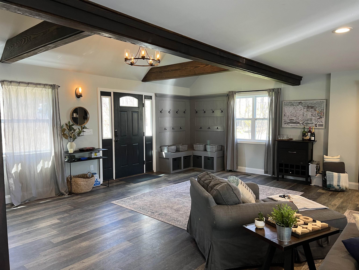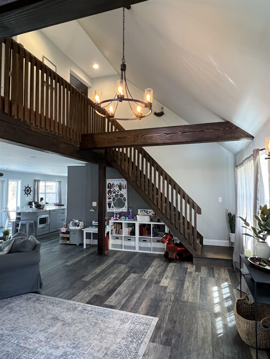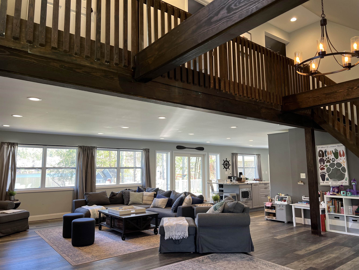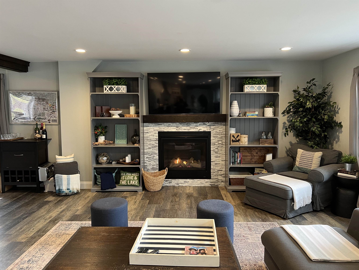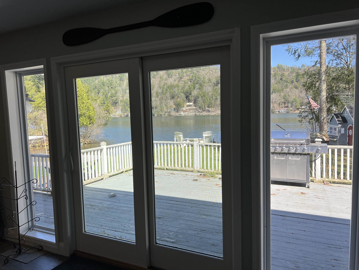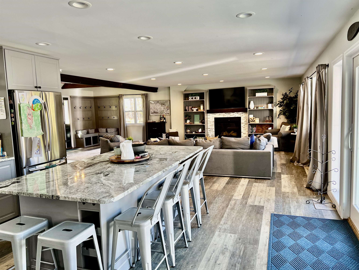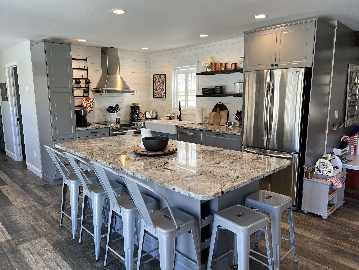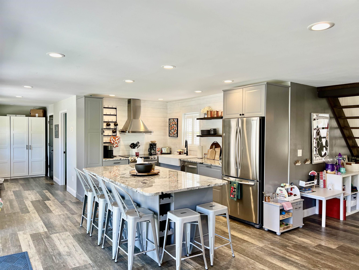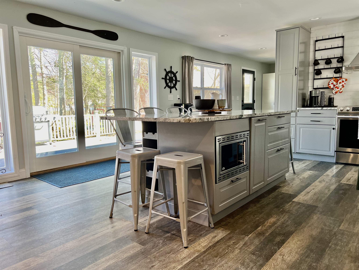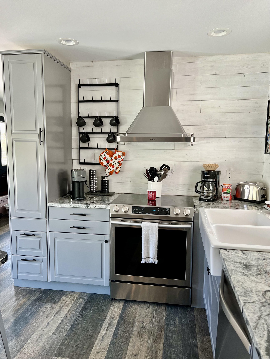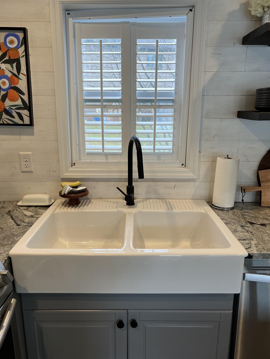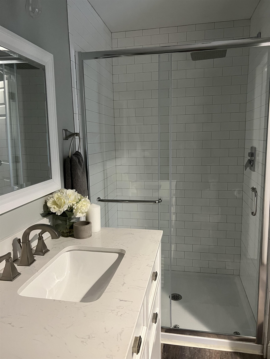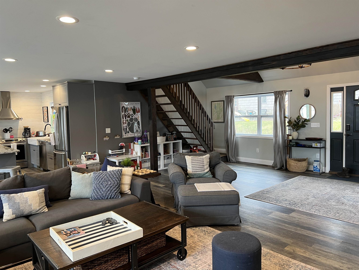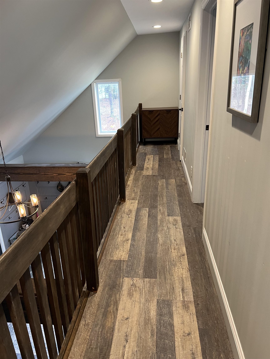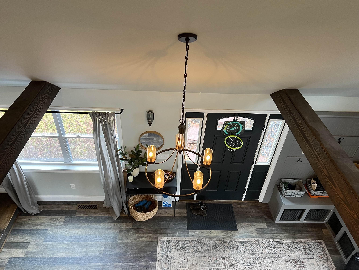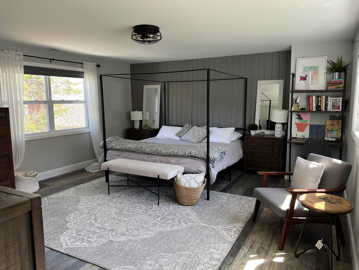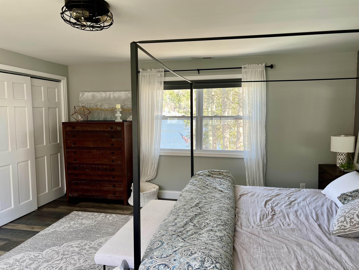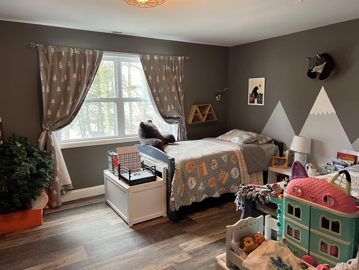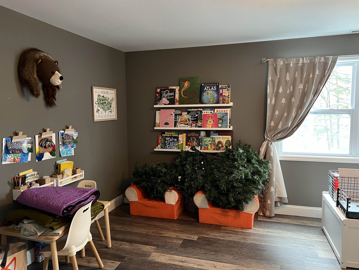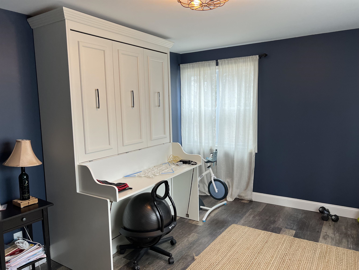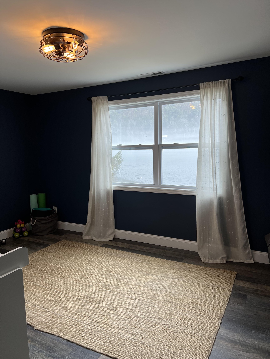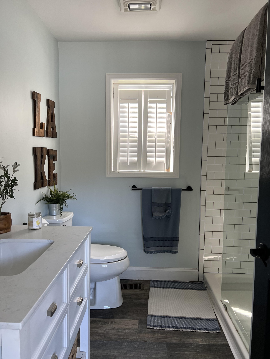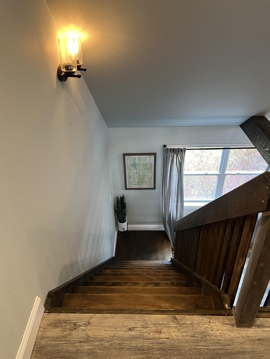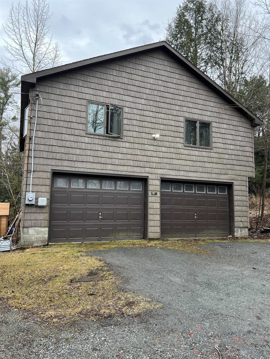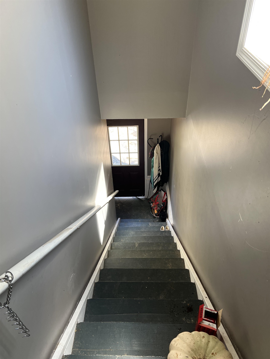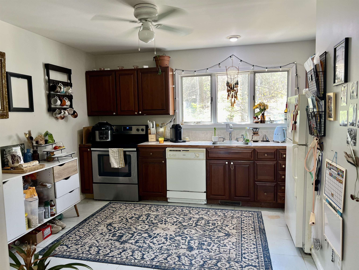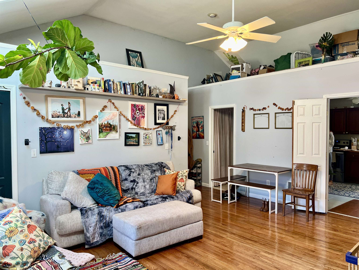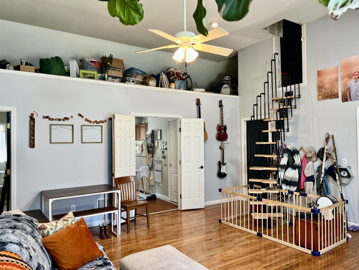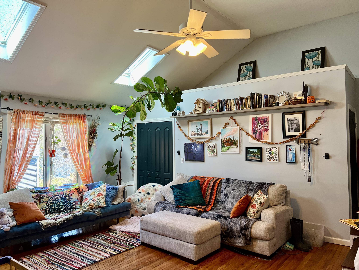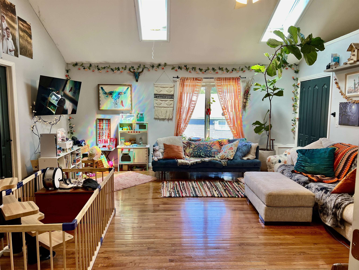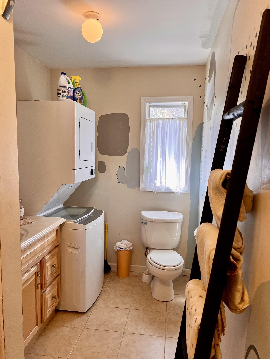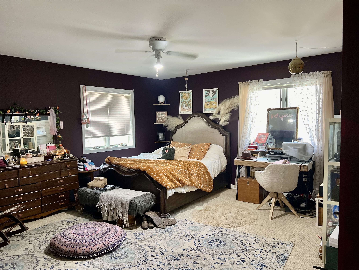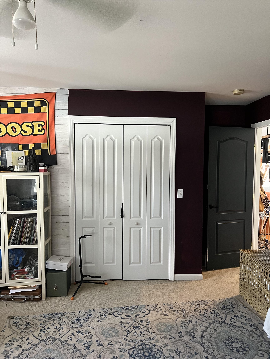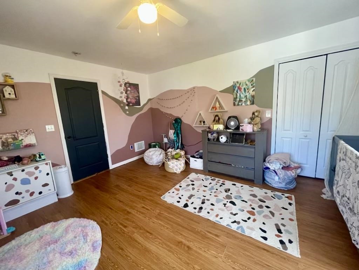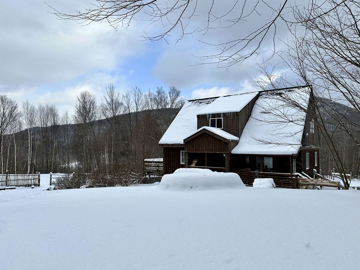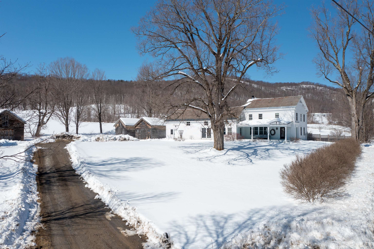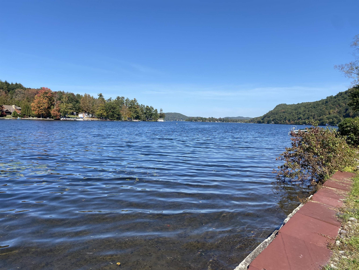1 of 40
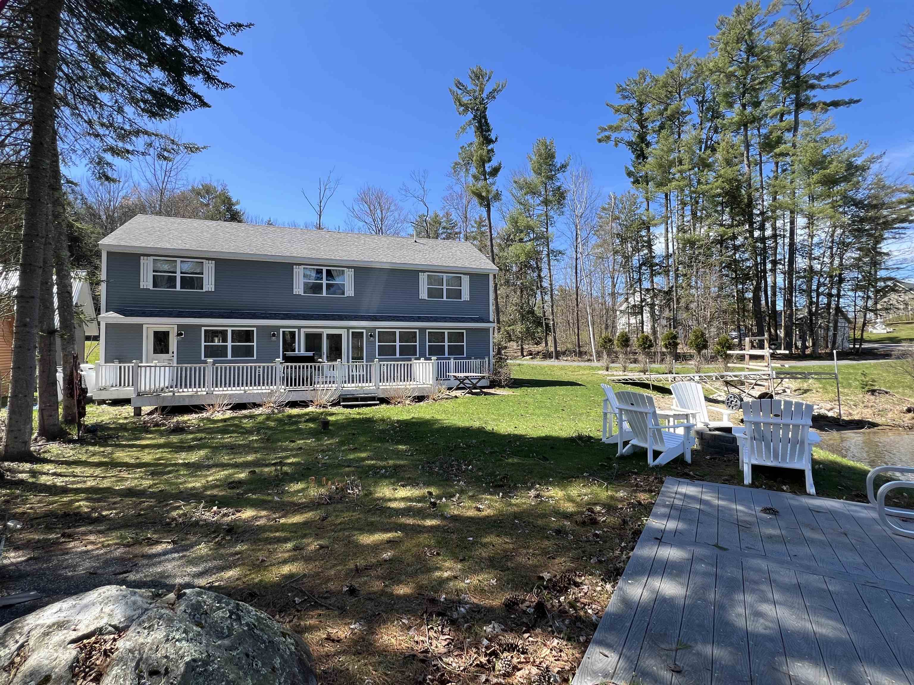
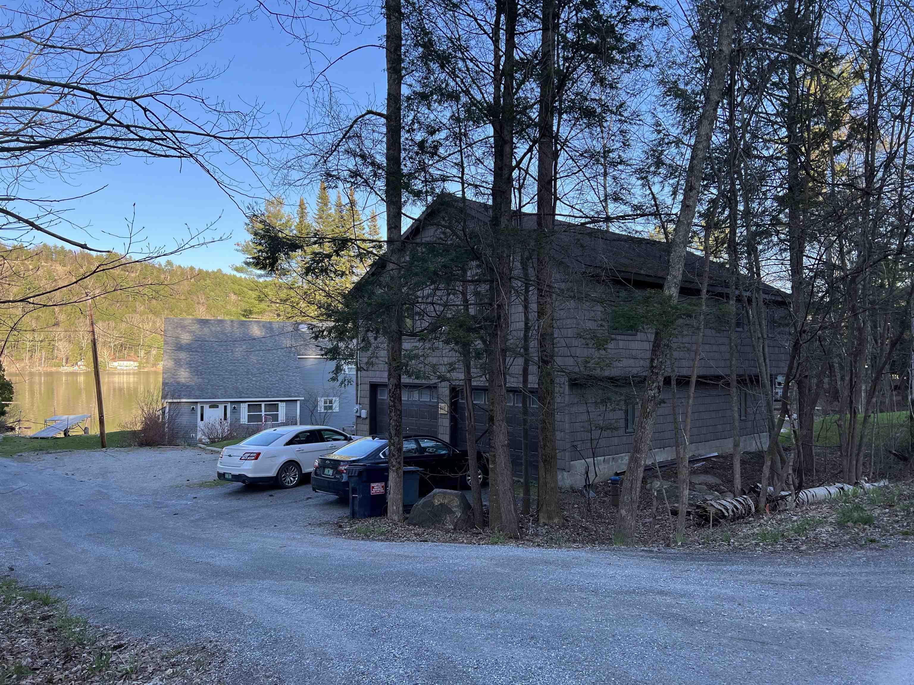
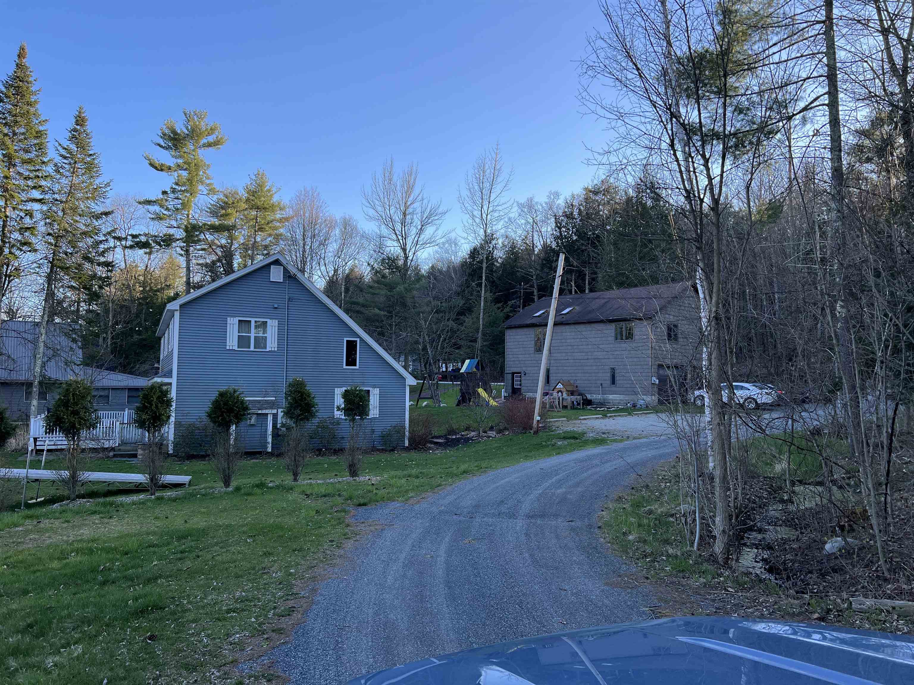
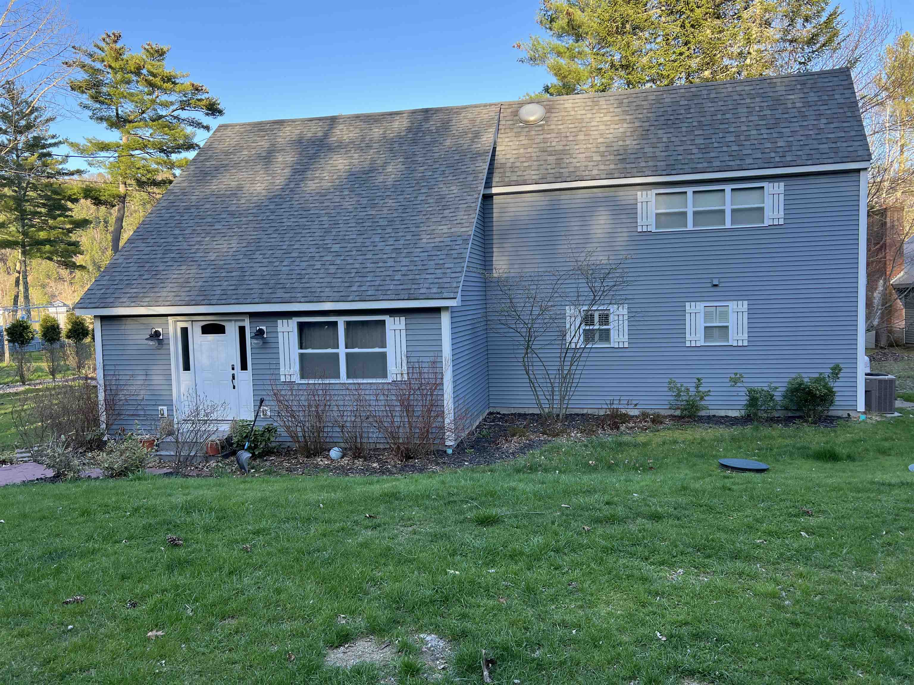
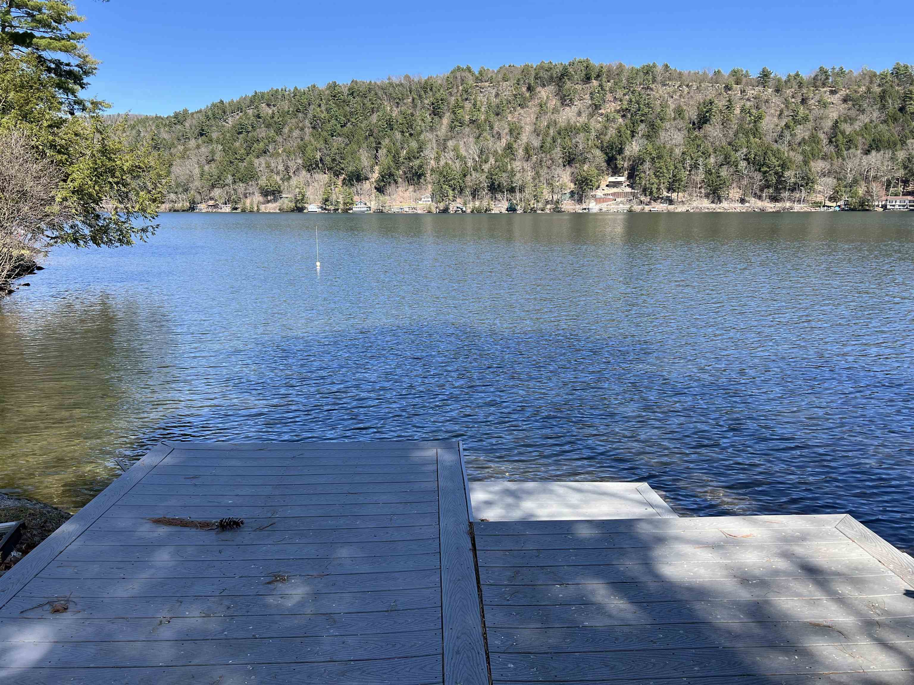
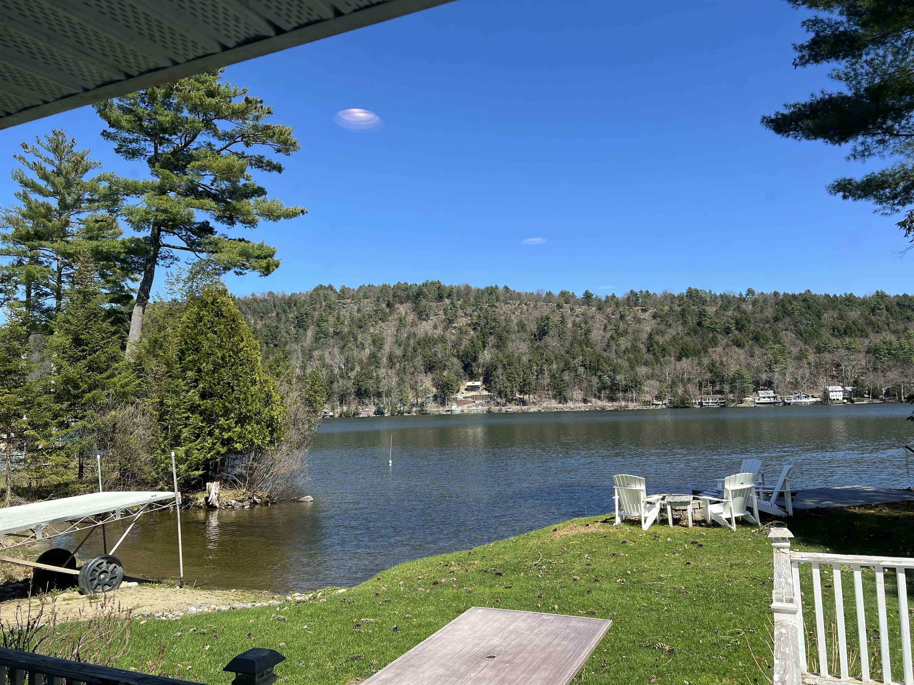
General Property Information
- Property Status:
- Active
- Price:
- $1, 099, 999
- Assessed:
- $0
- Assessed Year:
- County:
- VT-Rutland
- Acres:
- 0.40
- Property Type:
- Single Family
- Year Built:
- 1980
- Agency/Brokerage:
- Rebecca Dittmeier
Country Horizon Realty - Bedrooms:
- 5
- Total Baths:
- 4
- Sq. Ft. (Total):
- 19571240
- Tax Year:
- Taxes:
- $6, 781
- Association Fees:
Great Opportunity for a Unique Property on Lake St. Catherine. 90 feet of frontage that has its own little cove with beach area. This property consists of a furnished 3 BR, 2 Bath Lake Front Home, with a deck, docks, plus a detached 31'+ x 40'+, 2 car garage w/ a finished 2nd level 2 BR + loft, 2 bath, kitchen, LR, living space (photos to be added soon). The main house was basically rebuilt from the studs in and out in 2017. Crawl space added, plumbing, wiring, heating, doors, windows, interior, siding, roof, etc. Fall in love with this modern kitchen with huge eat-at counter/island. The open floor plan makes this home great for gatherings. Sit in front of the propane fireplace on a cool evening, relax out on the deck on warm days and evenings. Spacious MB plus 2 others- 1 w/a Murphy Bed, that doubles as a desk, and the other w/ 2 twin beds. Full bath up and down, plus separate laundry room on 1st floor. Open Stairway. Many useful built-ins. Lovely views from the inside and outside. Use this property year round. You can keep tenants in the apartment, if you so desire, which the current owners found convenient. Otherwise, this space offers lots of possibilities. 2 drilled wells. Approximate sq. ft of main house is 1957 (cathedral ceiling in part) and 1280 on the 2nd level of the garage, plus 1280 garage.
Interior Features
- # Of Stories:
- 2
- Sq. Ft. (Total):
- 19571240
- Sq. Ft. (Above Ground):
- 19571240
- Sq. Ft. (Below Ground):
- 0
- Sq. Ft. Unfinished:
- 1000
- Rooms:
- 10
- Bedrooms:
- 5
- Baths:
- 4
- Interior Desc:
- Cathedral Ceiling, Fireplace - Gas, In-Law Suite, Kitchen Island, Kitchen/Dining, Living/Dining, Window Treatment, Programmable Thermostat, Laundry - 1st Floor, Smart Thermostat
- Appliances Included:
- Dishwasher, Dryer, Refrigerator, Washer, Stove - Electric
- Flooring:
- Vinyl Plank
- Heating Cooling Fuel:
- Gas - LP/Bottle
- Water Heater:
- Basement Desc:
- Crawl Space
Exterior Features
- Style of Residence:
- Contemporary
- House Color:
- Blue
- Time Share:
- No
- Resort:
- Exterior Desc:
- Exterior Details:
- Docks, Deck
- Amenities/Services:
- Land Desc.:
- Lake Frontage, Lake View, Mountain View, Waterfront
- Suitable Land Usage:
- Roof Desc.:
- Shingle - Architectural, Shingle - Fiberglass
- Driveway Desc.:
- Gravel
- Foundation Desc.:
- Concrete
- Sewer Desc.:
- Septic
- Garage/Parking:
- Yes
- Garage Spaces:
- 2
- Road Frontage:
- 71
Other Information
- List Date:
- 2024-04-23
- Last Updated:
- 2024-04-25 22:46:09


