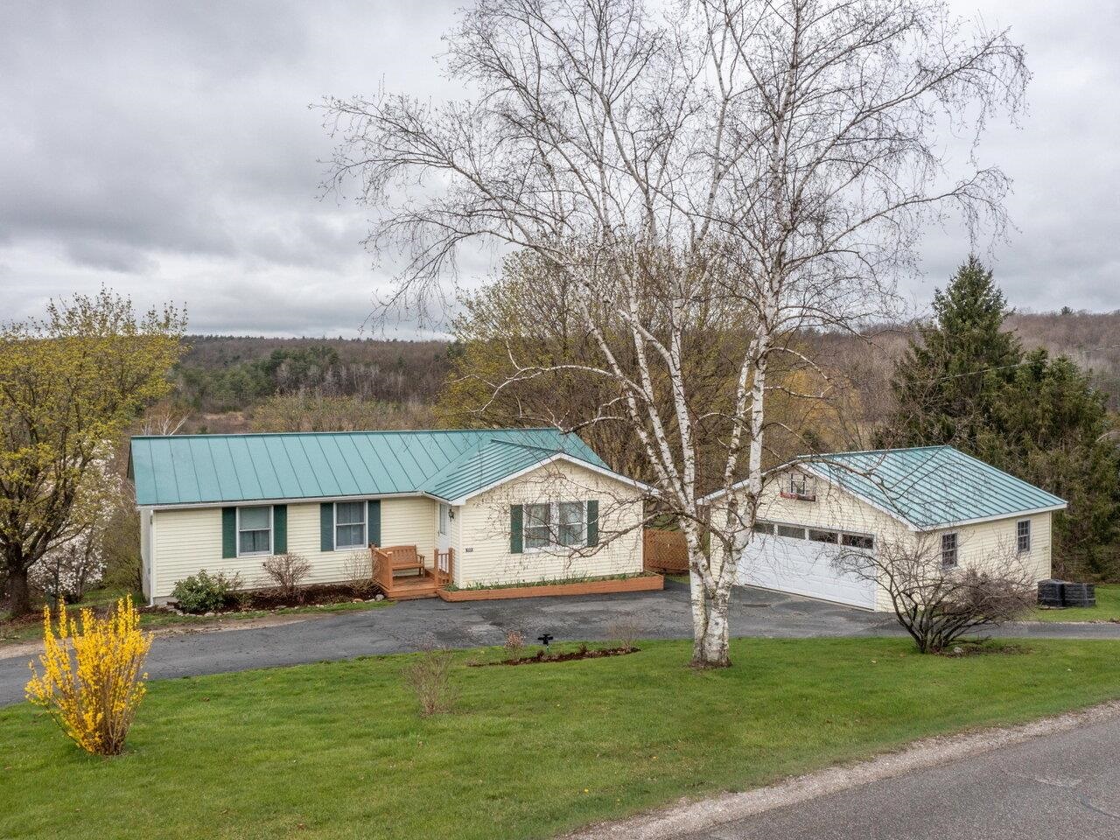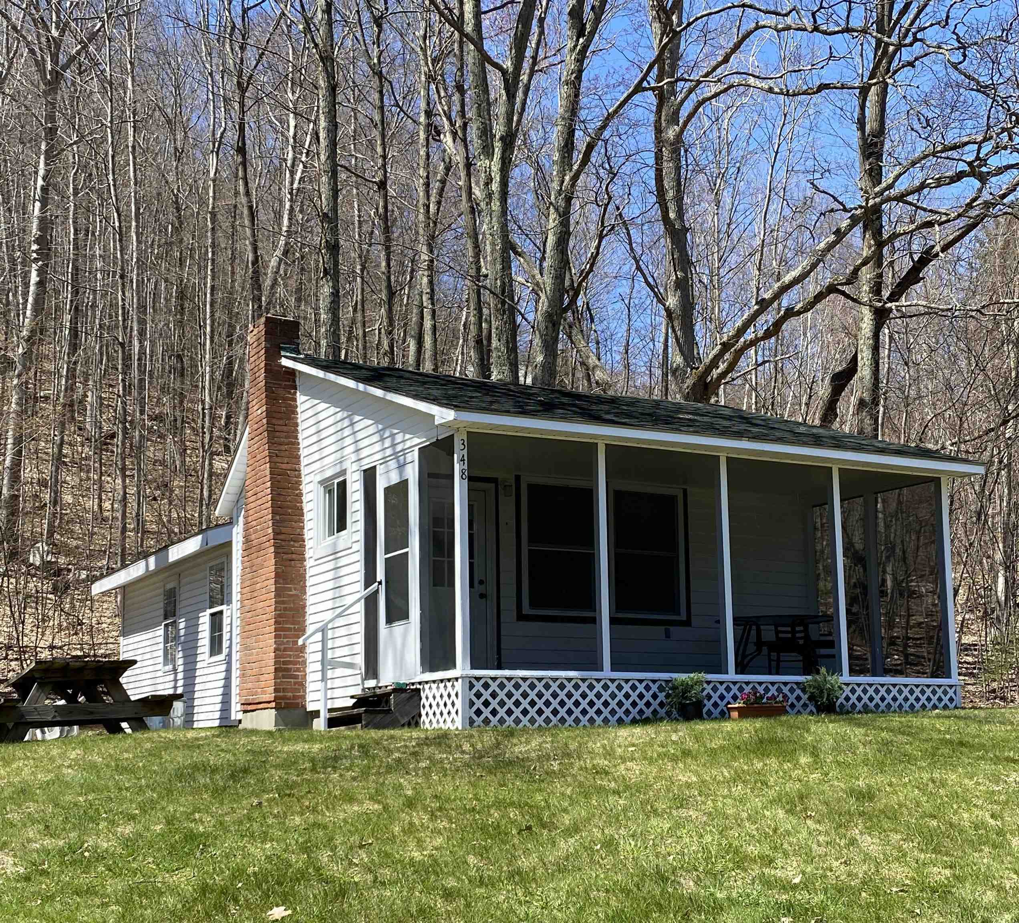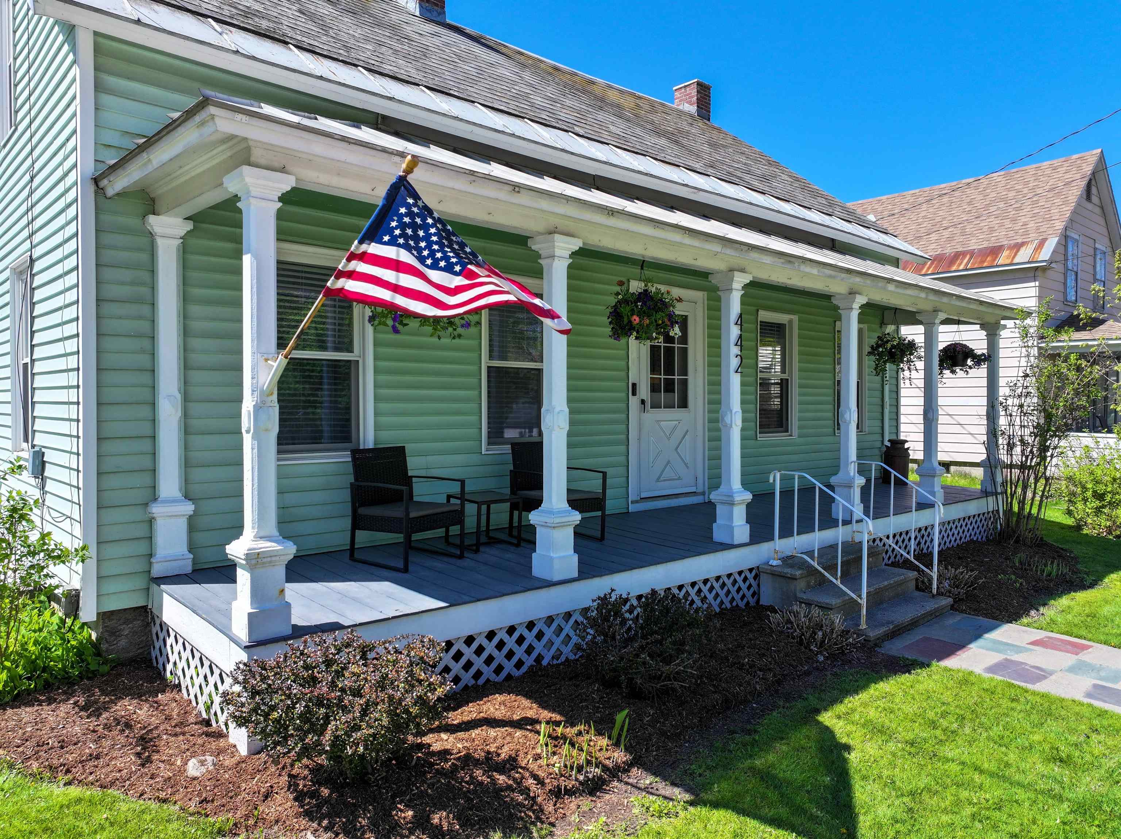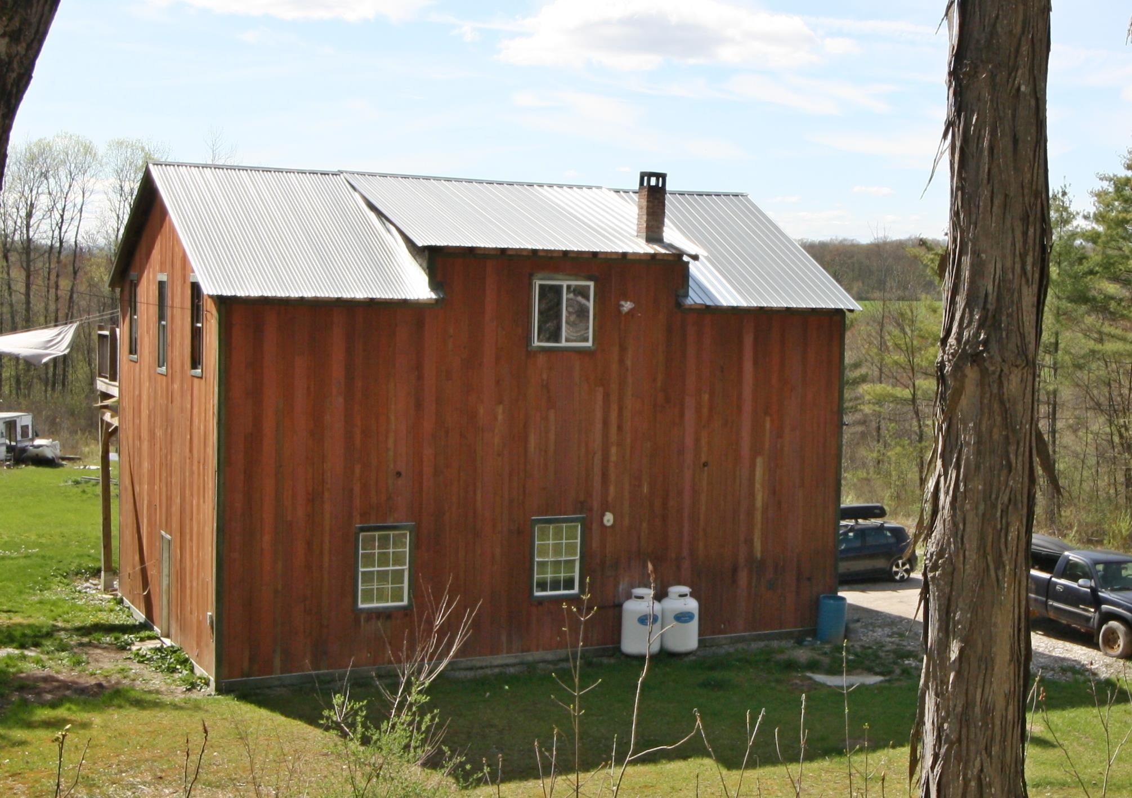1 of 29






General Property Information
- Property Status:
- Active
- Price:
- $339, 000
- Assessed:
- $0
- Assessed Year:
- County:
- VT-Addison
- Acres:
- 10.18
- Property Type:
- Single Family
- Year Built:
- 1987
- Agency/Brokerage:
- Michael Johnston
Coldwell Banker Hickok and Boardman - Bedrooms:
- 3
- Total Baths:
- 1
- Sq. Ft. (Total):
- 1208
- Tax Year:
- 2023
- Taxes:
- $4, 719
- Association Fees:
Experience the best of country living with this lovely ranch home nestled on a generous 10.18-acre parcel, mostly open and ideal for outdoor activities. This home has been thoughtfully updated to enhance comfort and functionality with 3 bedrooms and a full bath on the same level. A 200 sq. ft. addition to the living room provides extra space for relaxation and entertainment, all under a durable standing seam roof. The property features a well-maintained paved driveway leading to a spacious two-car garage. For added convenience, a portable generator ensures continuous power. Outside, the back deck offers stunning views of the landscape and mature apple trees, perfect for peaceful afternoons or lively gatherings. A 35 foot RV platform is complete with a 30-amp connection, making it easy to host guests. The property’s location is just 6 minutes from Lake Dunmore, offering quick access to water sports and relaxation, and only 10 minutes from the amenities of Middlebury and Brandon. This property provides privacy and many possibilities in a beautiful setting.
Interior Features
- # Of Stories:
- 1
- Sq. Ft. (Total):
- 1208
- Sq. Ft. (Above Ground):
- 1208
- Sq. Ft. (Below Ground):
- 0
- Sq. Ft. Unfinished:
- 1056
- Rooms:
- 5
- Bedrooms:
- 3
- Baths:
- 1
- Interior Desc:
- Kitchen/Dining, Natural Light, Laundry - Basement
- Appliances Included:
- Cooktop - Gas, Dishwasher, Dryer, Refrigerator, Washer, Stove - Gas, Water Heater-Gas-LP/Bttle, Exhaust Fan
- Flooring:
- Carpet, Laminate, Tile
- Heating Cooling Fuel:
- Gas - LP/Bottle
- Water Heater:
- Basement Desc:
- Concrete Floor, Full, Stairs - Interior, Storage Space, Unfinished, Walkout, Interior Access, Exterior Access
Exterior Features
- Style of Residence:
- Ranch
- House Color:
- Yellow
- Time Share:
- No
- Resort:
- Exterior Desc:
- Exterior Details:
- Fence - Partial, Porch, Handicap Modified
- Amenities/Services:
- Land Desc.:
- Country Setting, Level, Open, Recreational
- Suitable Land Usage:
- Roof Desc.:
- Standing Seam
- Driveway Desc.:
- Circular, Paved
- Foundation Desc.:
- Concrete
- Sewer Desc.:
- 1000 Gallon, Private, Septic
- Garage/Parking:
- Yes
- Garage Spaces:
- 2
- Road Frontage:
- 222
Other Information
- List Date:
- 2024-04-30
- Last Updated:
- 2024-04-30 15:02:00





























