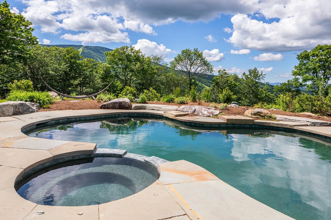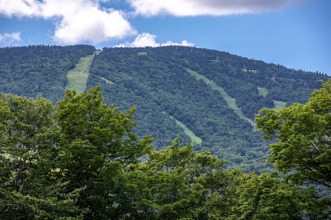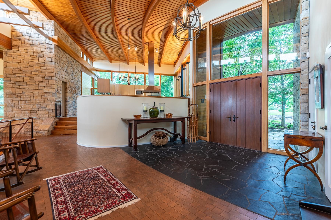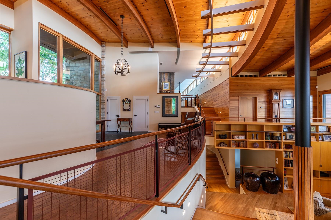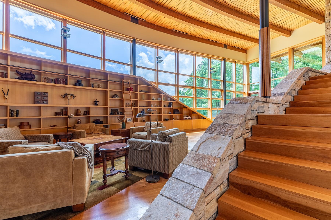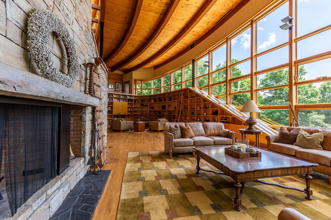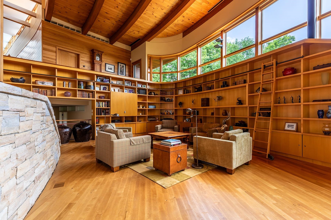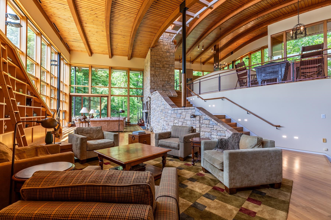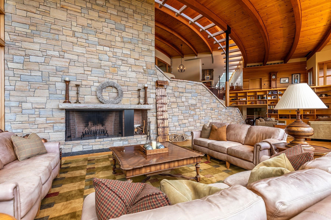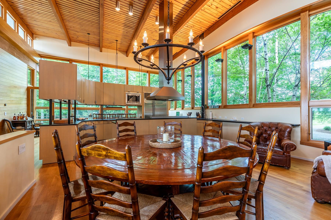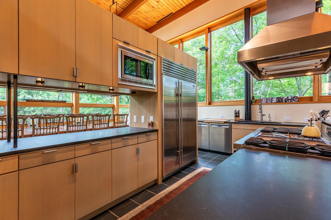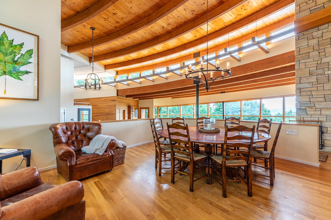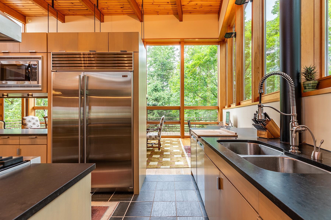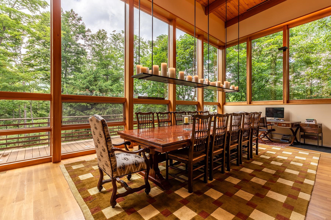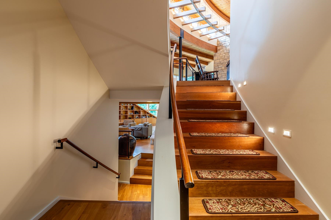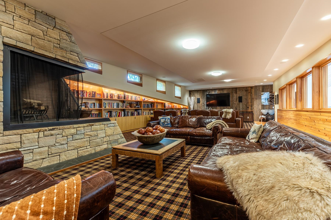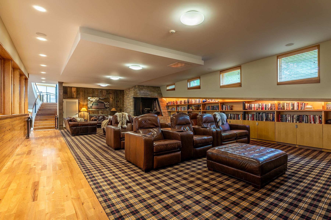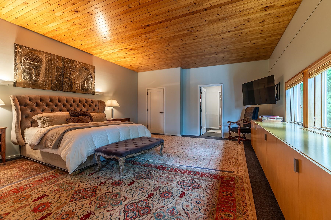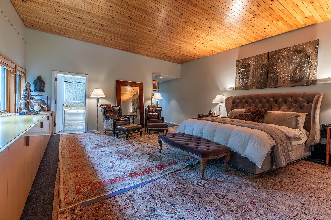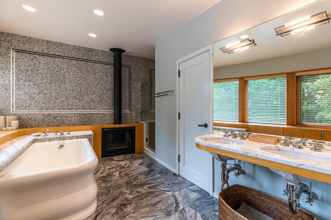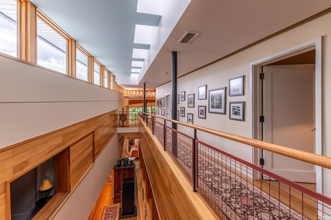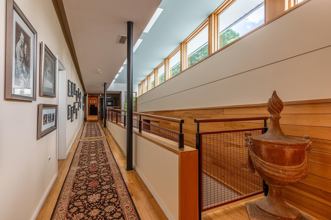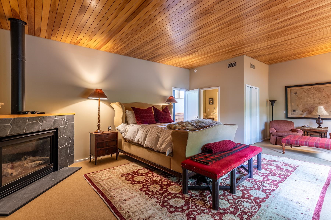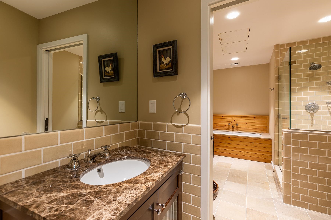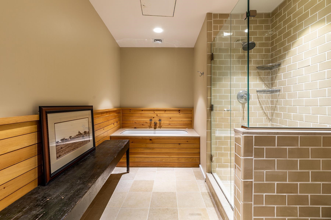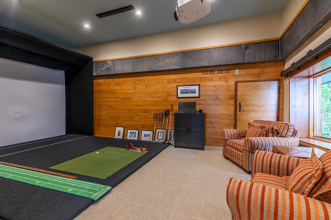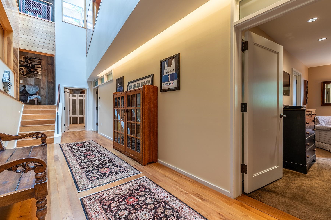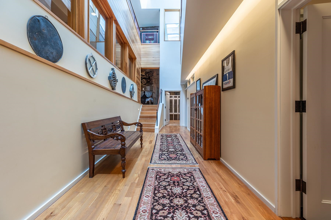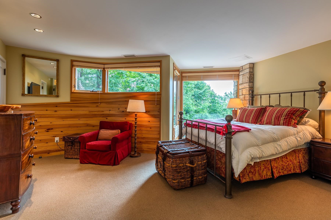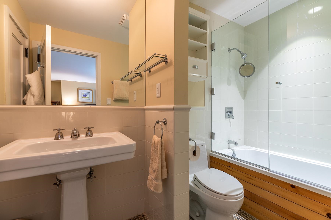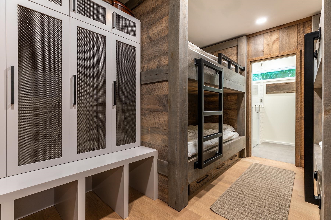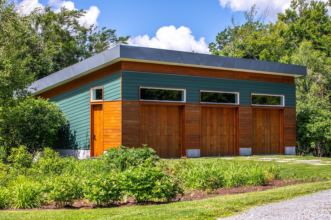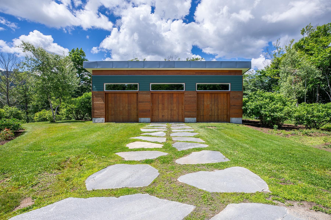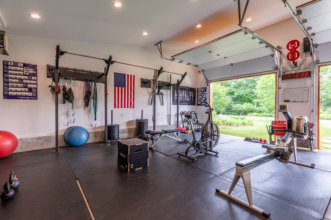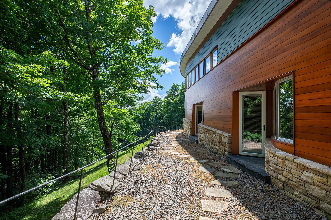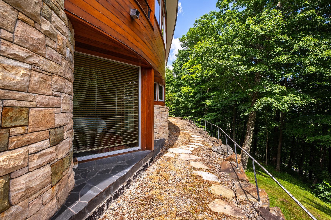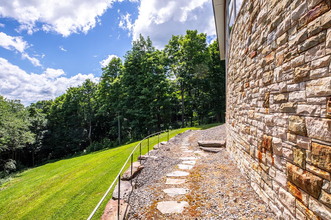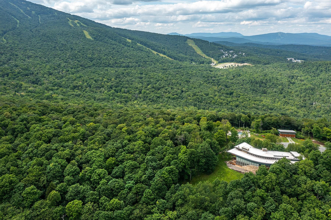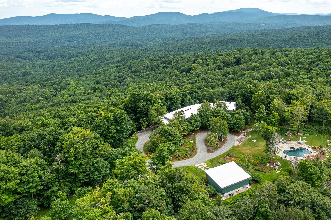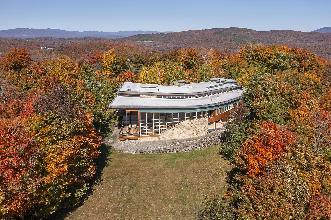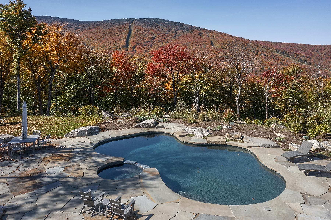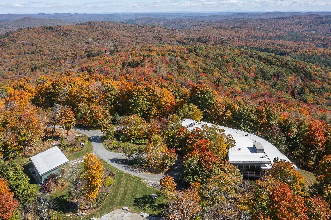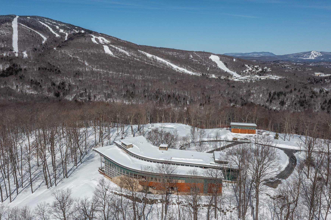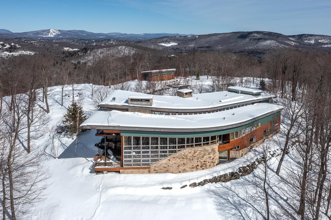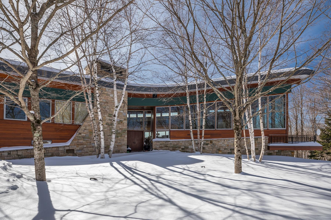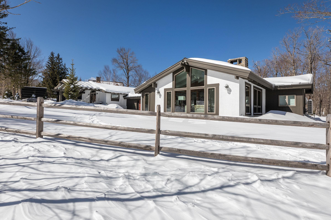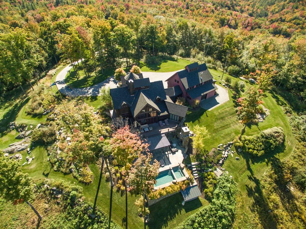1 of 51
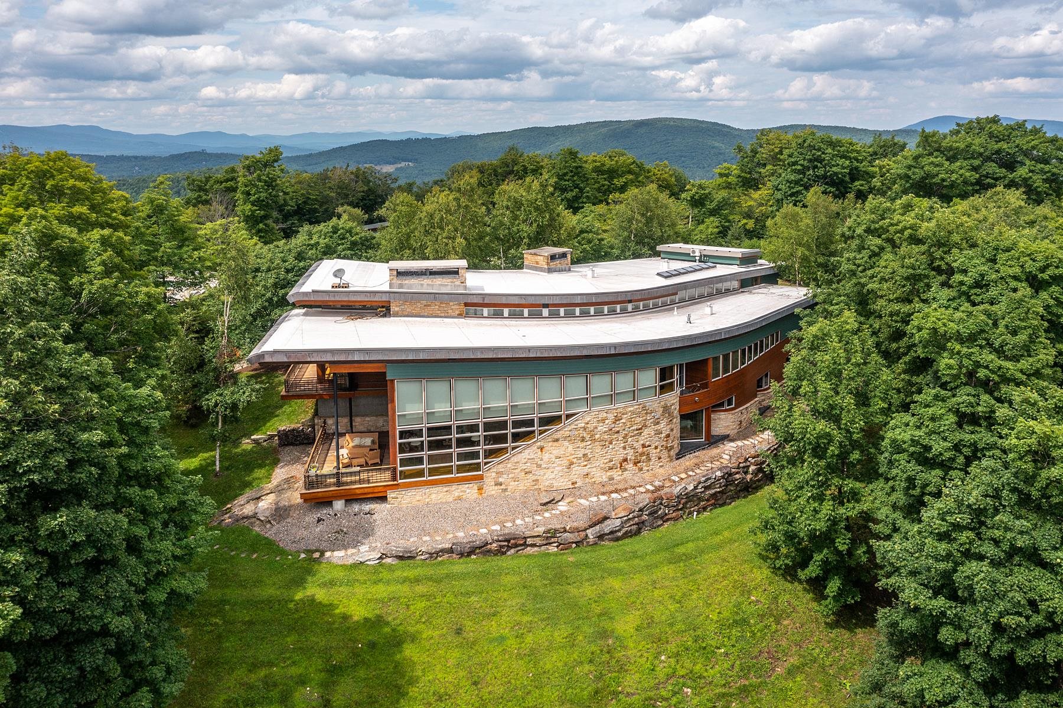
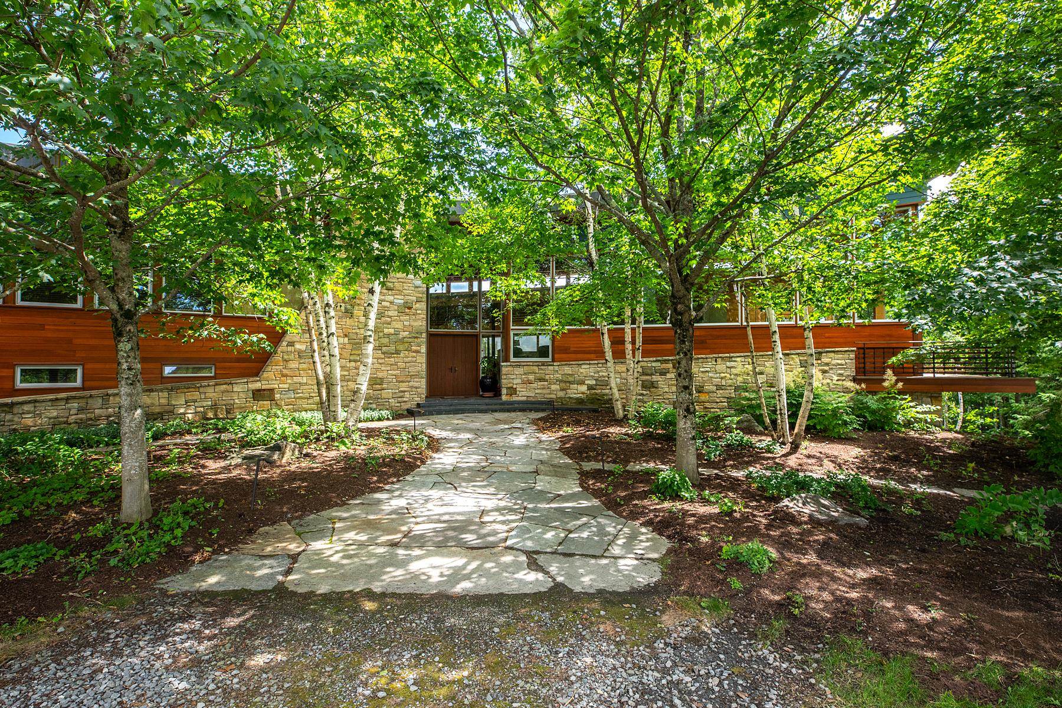
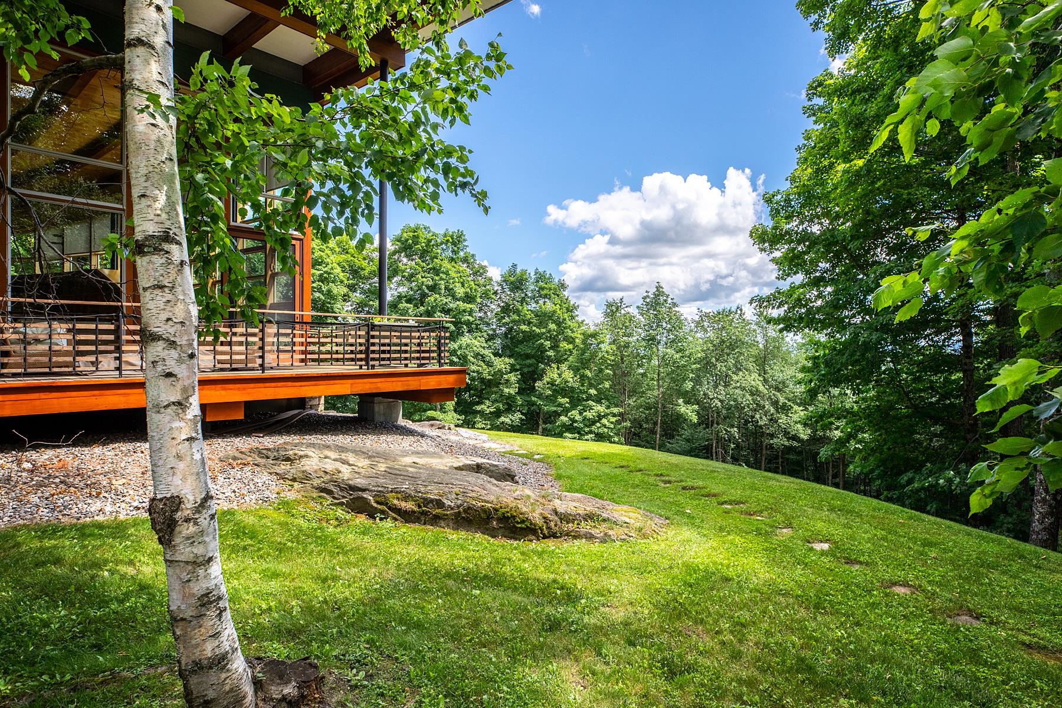
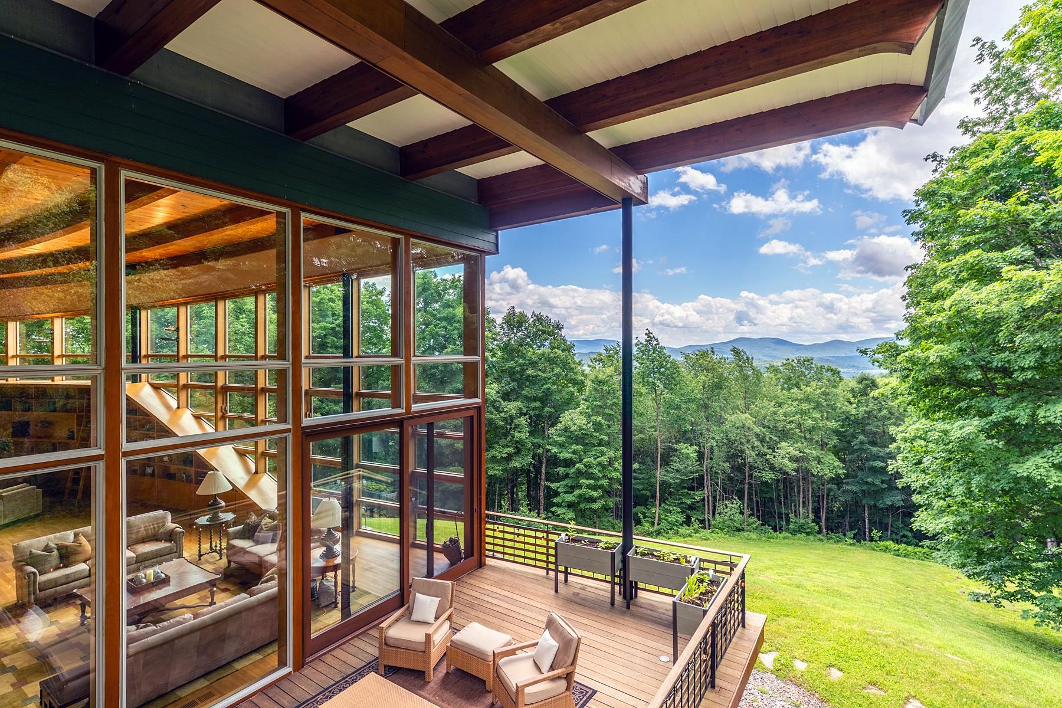

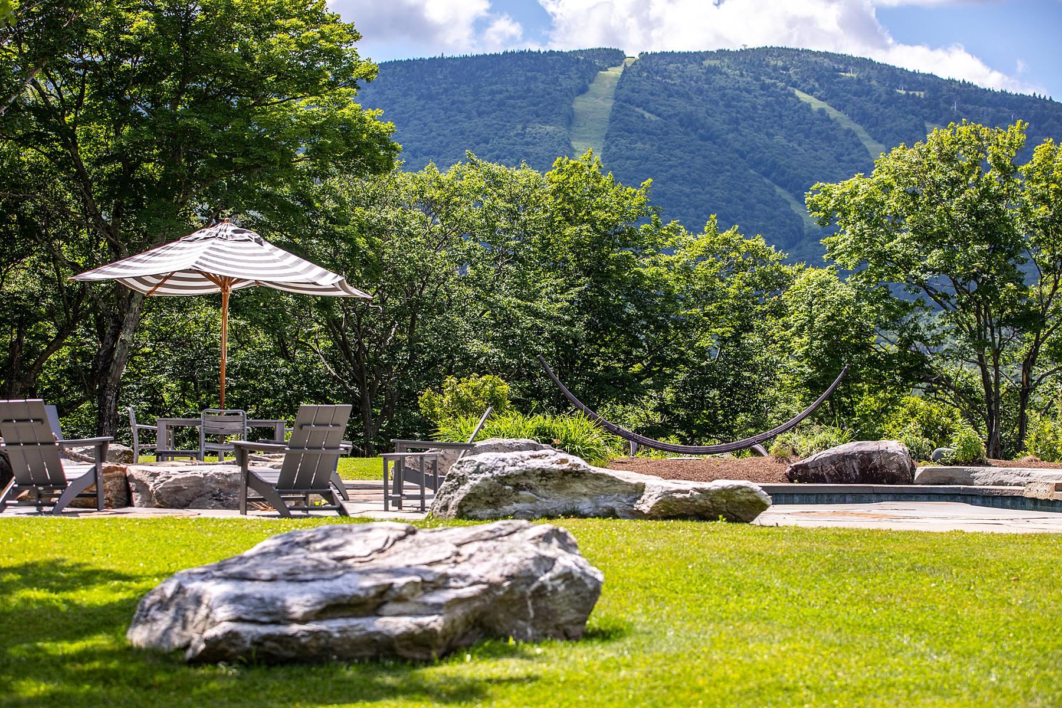
General Property Information
- Property Status:
- Active
- Price:
- $5, 999, 000
- Assessed:
- $0
- Assessed Year:
- County:
- VT-Windham
- Acres:
- 141.20
- Property Type:
- Single Family
- Year Built:
- 2005
- Agency/Brokerage:
- Lisa Sullivan
Four Seasons Sotheby's Int'l Realty - Bedrooms:
- 6
- Total Baths:
- 8
- Sq. Ft. (Total):
- 8720
- Tax Year:
- 2023
- Taxes:
- $54, 157
- Association Fees:
Welcome to a one-of-a-kind 141-acre mountaintop retreat at Stratton Mountain Resort - an extraordinary sanctuary with panoramic views of Stratton, Mount Snow, and Bromley. Designed for elegance and ease, this home is a rare blend of architectural beauty, comfort, and sophistication. A gracious entryway opens to a sunlit living room and library anchored by an 18-foot stone fireplace. Expansive windows frame breathtaking mountain vistas, filling the space with natural light. The gourmet kitchen features a casual dining area and connects to a separate dining room - ideal for both relaxed and formal gatherings. With six en suite bedrooms, including a luxurious primary suite with a private office, dual walk-in closets, a cedar closet, and a separate storage room, theres plenty of space for all. A custom bunk room with built-in cubbies adds a fun, functional touch for younger guests. Year-round enjoyment continues with a golf simulator, home theatre, and a detached three-car garage with a fully equipped gym. A light-filled hallway connects all levels, creating a seamless flow throughout the home. Outdoors, unwind in the heated gunite pool and hot tub or enjoy tennis, pickleball, or basketball on your private courts. Lush perennial gardens, stonework, and bluestone walkways enhance the natural setting. Whether you're seeking a private escape or a home for generations, this mountaintop retreat is your Vermont dream - just in time for ski season.
Interior Features
- # Of Stories:
- 3
- Sq. Ft. (Total):
- 8720
- Sq. Ft. (Above Ground):
- 8720
- Sq. Ft. (Below Ground):
- 0
- Sq. Ft. Unfinished:
- 0
- Rooms:
- 12
- Bedrooms:
- 6
- Baths:
- 8
- Interior Desc:
- Blinds, Cathedral Ceiling, Cedar Closet, Dining Area, Gas Fireplace, Wood Fireplace, 3+ Fireplaces, Furnished, Home Theater Wiring, Kitchen Island, Kitchen/Dining, Primary BR w/ BA, Natural Light, Natural Woodwork, Walk-in Closet, Walk-in Pantry, 1st Floor Laundry
- Appliances Included:
- Dishwasher, Dryer, Range Hood, Microwave, Double Oven, Gas Range, Refrigerator, Washer, Gas Water Heater, Wine Cooler, Vented Exhaust Fan
- Flooring:
- Carpet, Ceramic Tile, Hardwood, Slate/Stone
- Heating Cooling Fuel:
- Gas - LP/Bottle
- Water Heater:
- Basement Desc:
Exterior Features
- Style of Residence:
- Contemporary
- House Color:
- Time Share:
- No
- Resort:
- Exterior Desc:
- Exterior Details:
- Deck, Hot Tub, Patio, In-Ground Pool, Covered Porch, Tennis Court
- Amenities/Services:
- Land Desc.:
- Country Setting, Landscaped, Mountain View, Ski Area, View, Abuts Conservation, Mountain, Near Golf Course, Near Skiing
- Suitable Land Usage:
- Roof Desc.:
- Other
- Driveway Desc.:
- Gravel
- Foundation Desc.:
- Concrete
- Sewer Desc.:
- Septic
- Garage/Parking:
- Yes
- Garage Spaces:
- 5
- Road Frontage:
- 1726
Other Information
- List Date:
- 2024-07-15
- Last Updated:
- 2025-02-14 12:41:23


