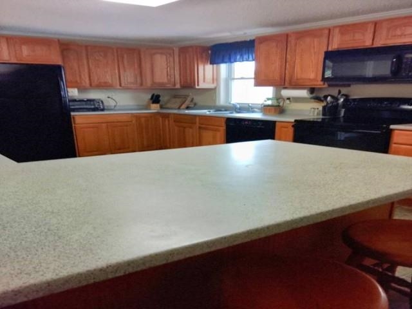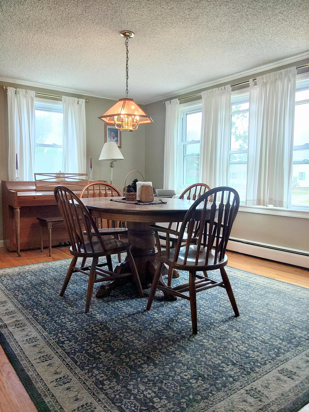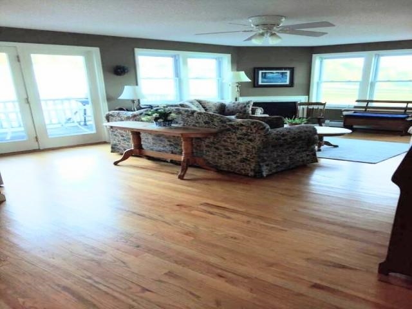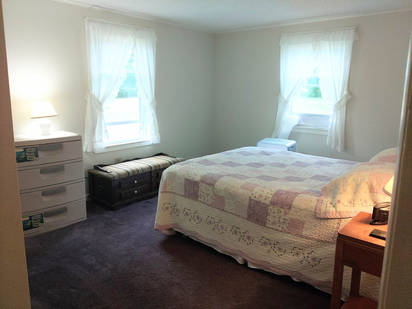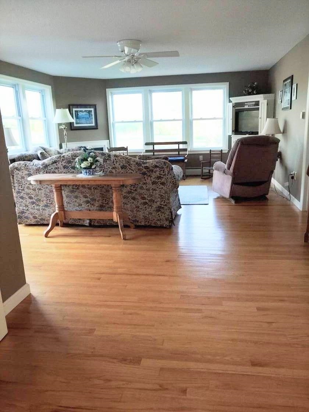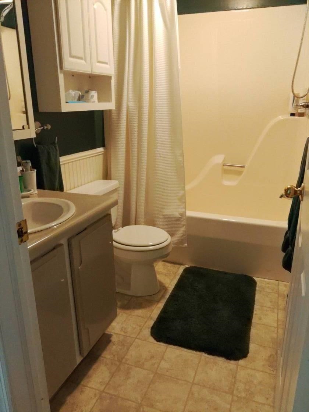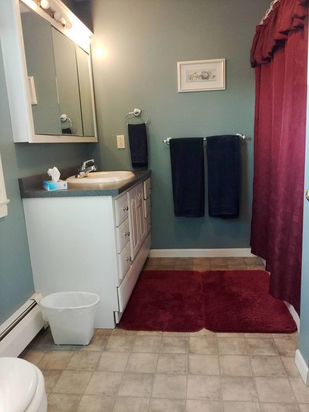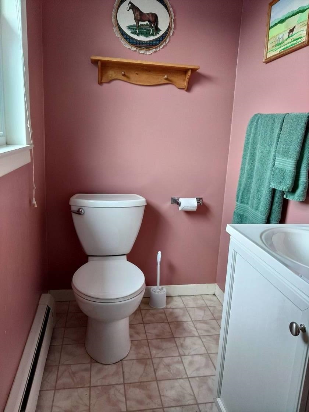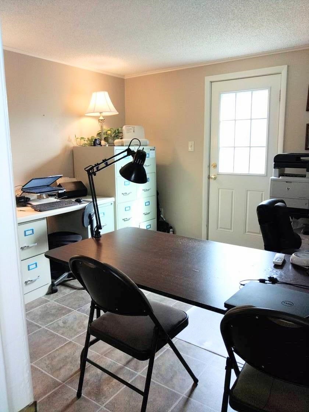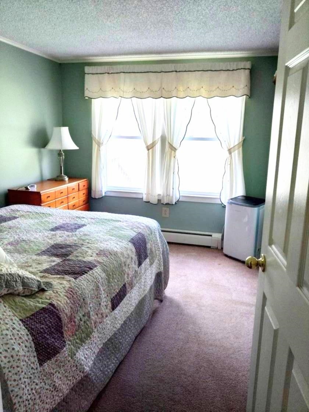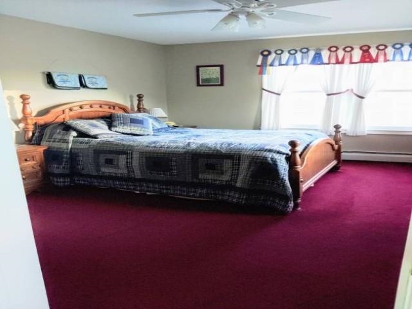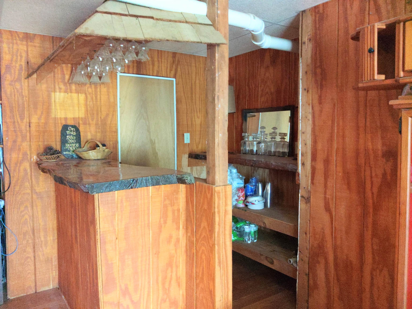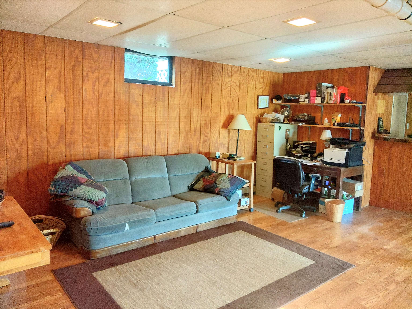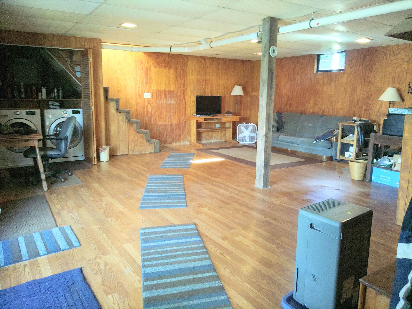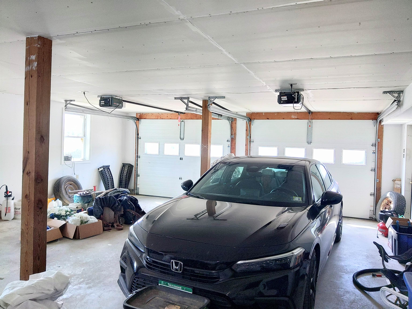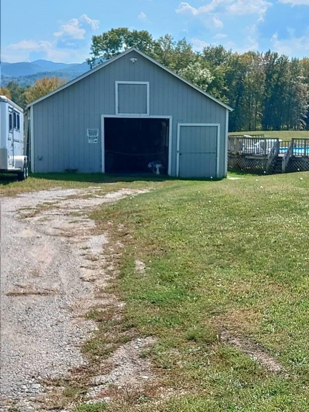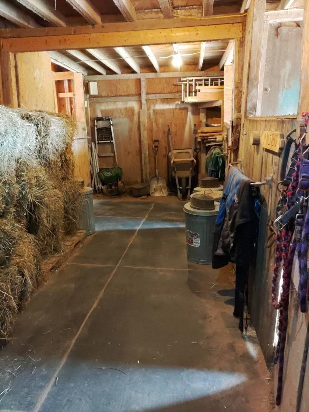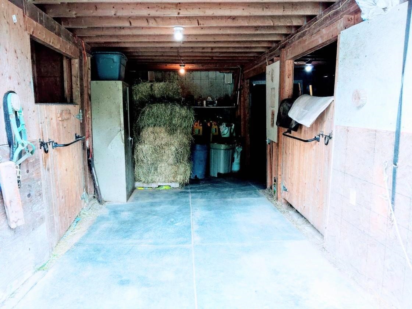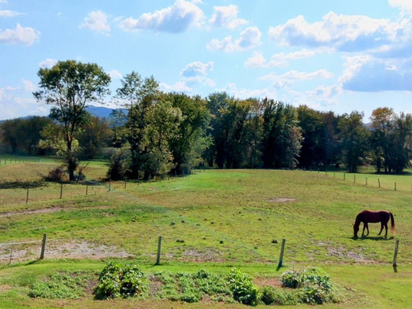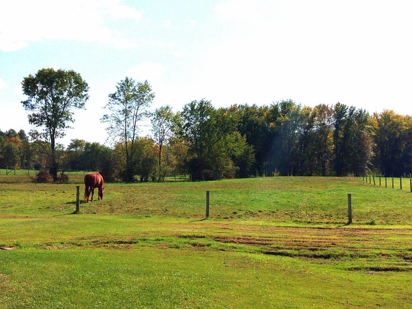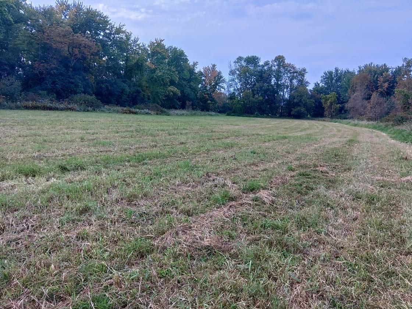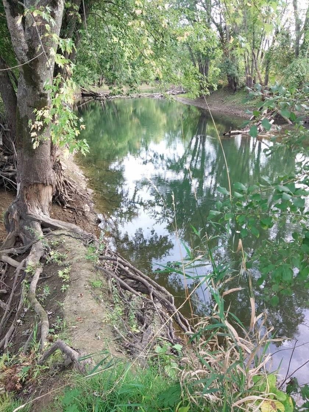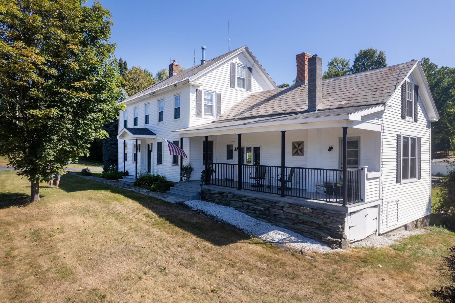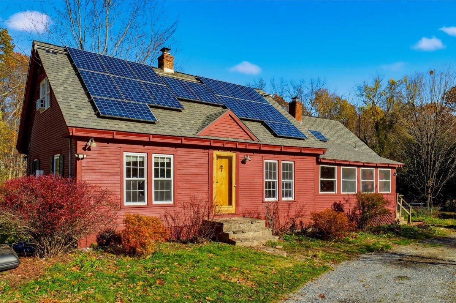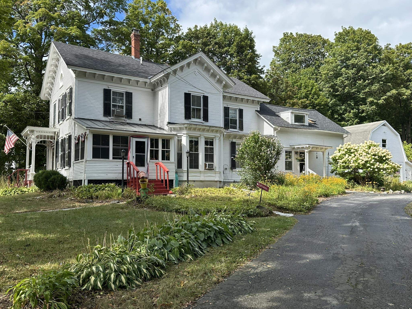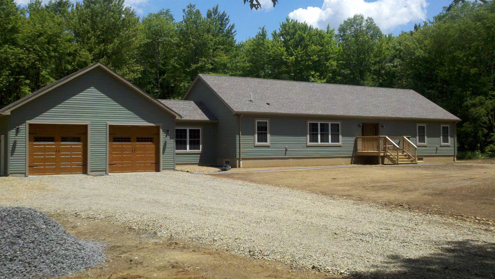1 of 28
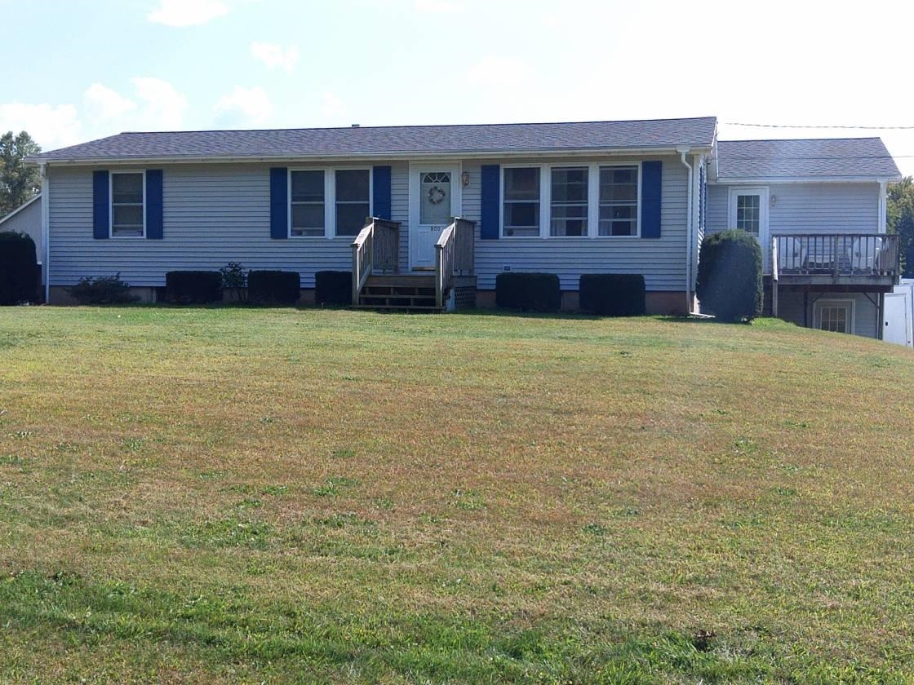
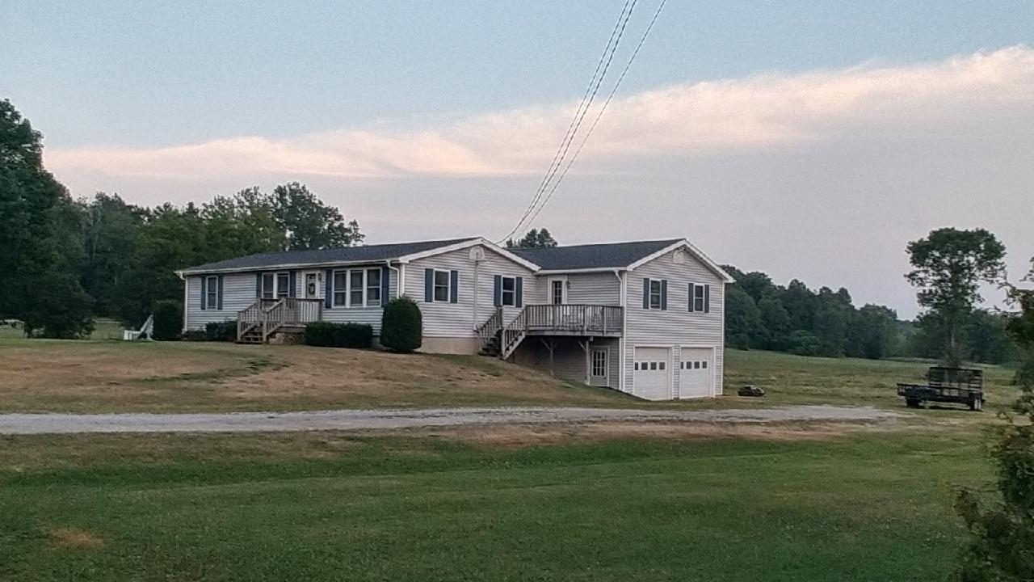
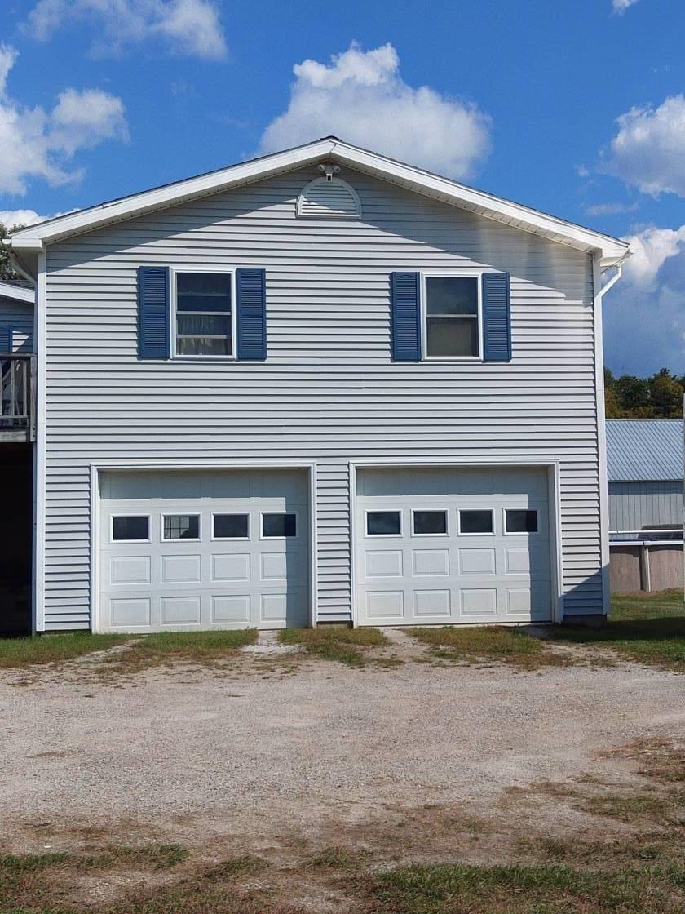
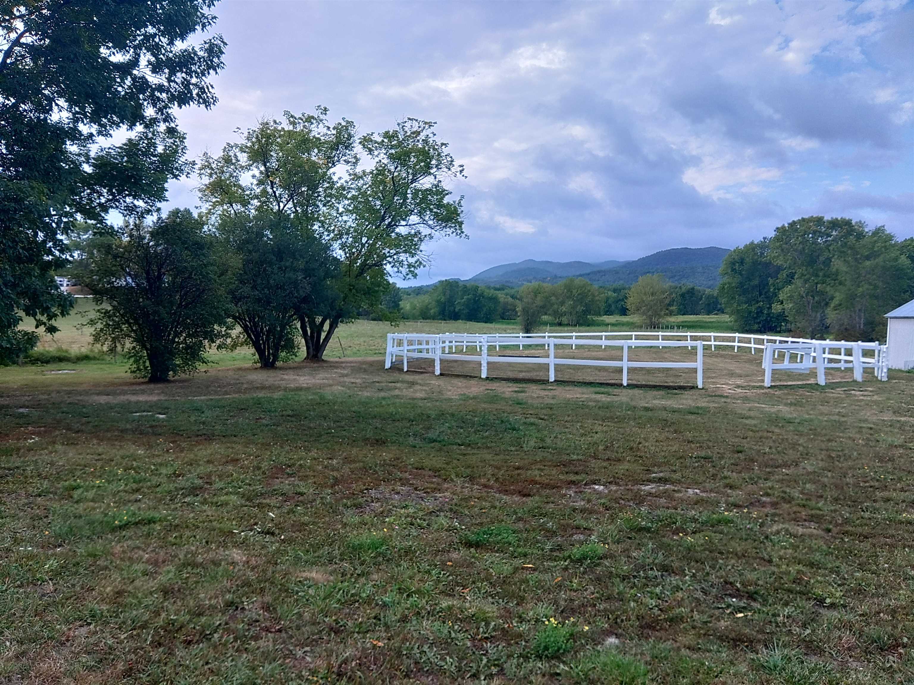
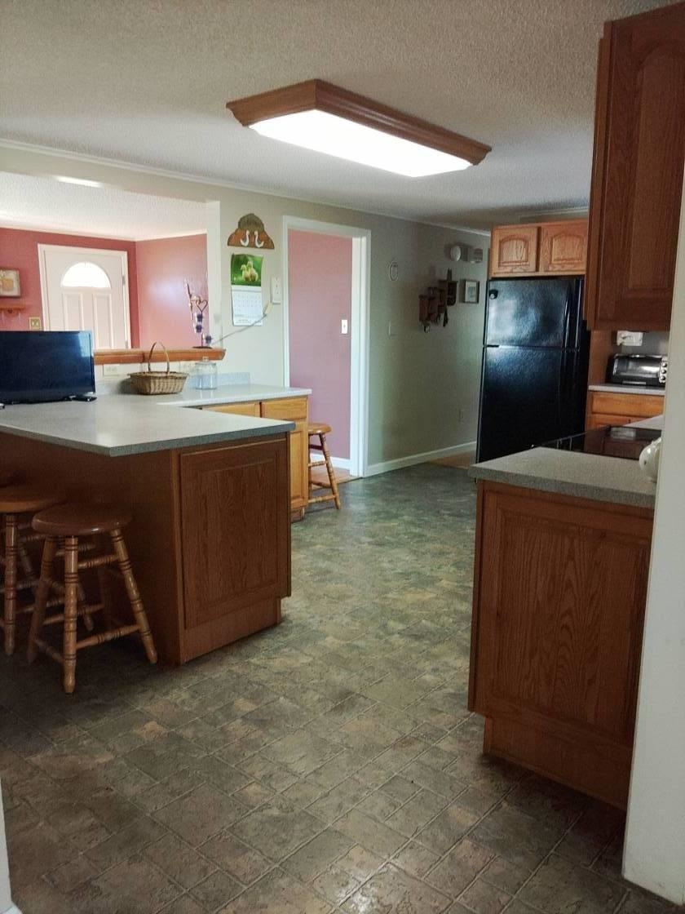
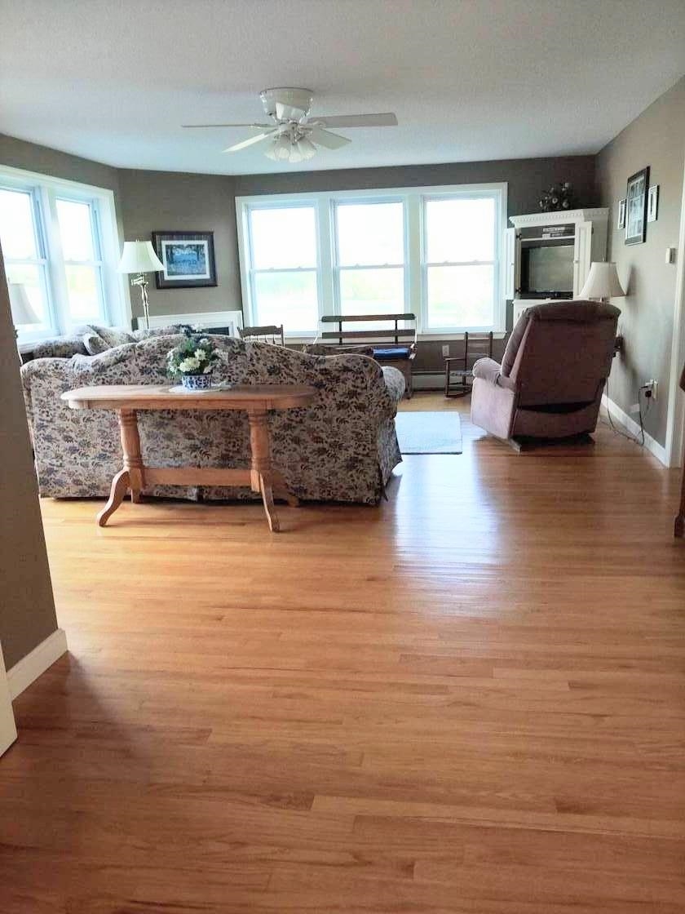
General Property Information
- Property Status:
- Active
- Price:
- $479, 000
- Assessed:
- $0
- Assessed Year:
- County:
- VT-Rutland
- Acres:
- 21.62
- Property Type:
- Single Family
- Year Built:
- 1976
- Agency/Brokerage:
- Dave White
OwnerEntry.com - Bedrooms:
- 3
- Total Baths:
- 3
- Sq. Ft. (Total):
- 2520
- Tax Year:
- 2024
- Taxes:
- $7, 013
- Association Fees:
This well cared for property is close to downtown, and has 21.62 acres on two separate adjoining lots. Mountain and pasture views are amazing from the many sunny windows in the living room that leads to a private deck. From the living room is a master bedroom with private full bath. Through french doors is the kitchen with plenty of cabinets and a counter barstool area, and leads to a separate dining room. Down the hall are a full bath, 2 bedrooms, and a private entry office with a half bath. On the lower level is a family room with dry bar, patio door, an attached two car garage, workshop area, all with full walkout access. Out the back door is a 6 stall barn with hay loft that holds approx 1, 000 bales of hay. 5 stalls have open access to pastures, and lights mounted on the barn rooftop shine on the outdoor riding ring for evening riding on footing that includes clay, stone dust, sand and has drainage underneath. Behind the barn are pastures, with back fields used to produce hay, and Otter Creek is at the far back property line. Laundry area is in lower level but could easily be moved to upper level. Brandon has a quaint downtown with shops and a town hall theater, as well as grocery store and pharmacy just moments away. Nearby are lakes and ski areas, as well as public trails and dirt roads for hiking or horseback riding. This property is a one of a kind!
Interior Features
- # Of Stories:
- 1
- Sq. Ft. (Total):
- 2520
- Sq. Ft. (Above Ground):
- 1728
- Sq. Ft. (Below Ground):
- 792
- Sq. Ft. Unfinished:
- 936
- Rooms:
- 8
- Bedrooms:
- 3
- Baths:
- 3
- Interior Desc:
- Central Vacuum
- Appliances Included:
- Dishwasher, Disposal, Dryer, Range Hood, Microwave, Electric Range, Refrigerator, Washer
- Flooring:
- Carpet, Laminate, Tile, Vinyl, Wood
- Heating Cooling Fuel:
- Water Heater:
- Basement Desc:
- Concrete Floor, Sump Pump, Interior Access
Exterior Features
- Style of Residence:
- Ranch
- House Color:
- Time Share:
- No
- Resort:
- Exterior Desc:
- Exterior Details:
- Barn, Deck, Above Ground Pool
- Amenities/Services:
- Land Desc.:
- Farm, Field/Pasture, Level, Mountain View, Stream, View, Abuts Conservation
- Suitable Land Usage:
- Roof Desc.:
- Asphalt Shingle, Fiberglass Shingle
- Driveway Desc.:
- Dirt
- Foundation Desc.:
- Poured Concrete
- Sewer Desc.:
- Private
- Garage/Parking:
- Yes
- Garage Spaces:
- 2
- Road Frontage:
- 400
Other Information
- List Date:
- 2025-08-24
- Last Updated:


