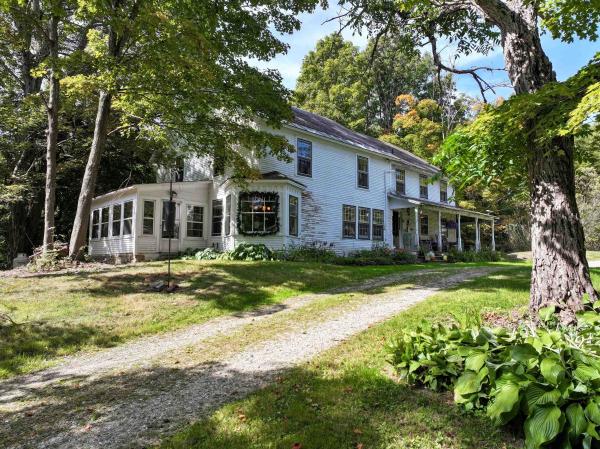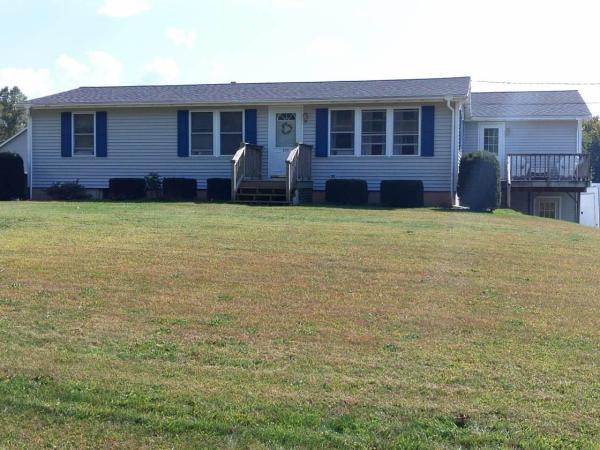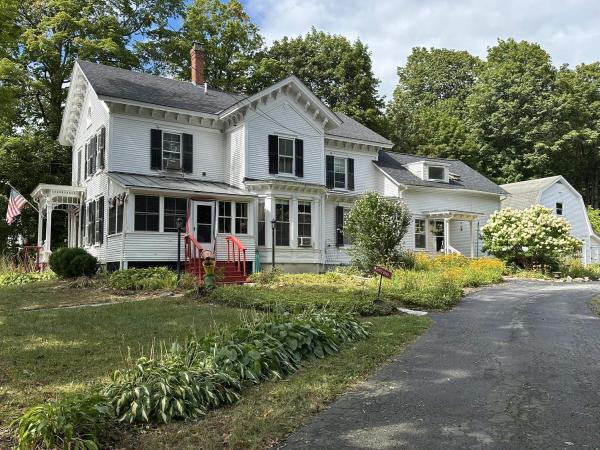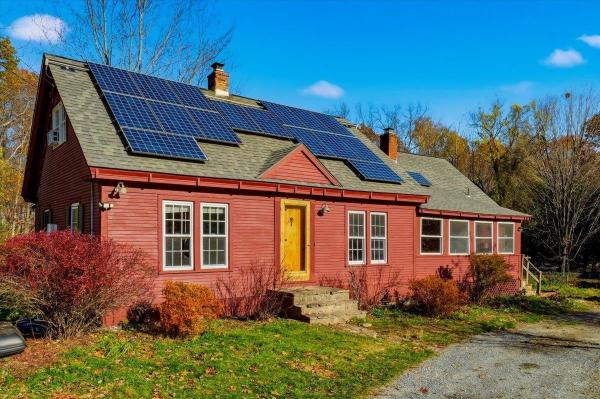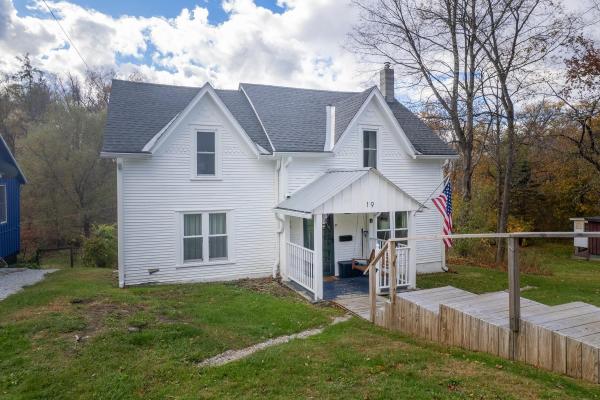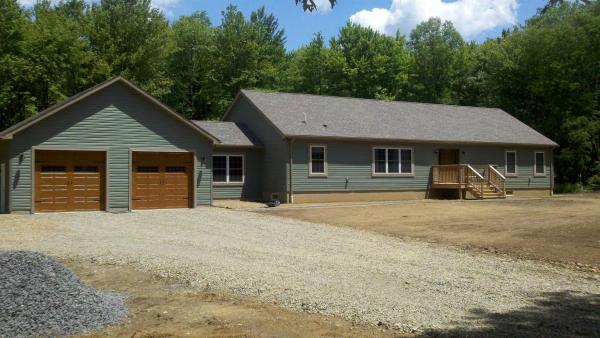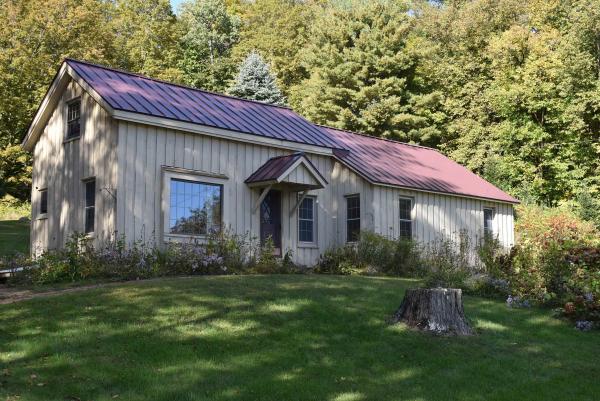Beautiful 1817 post & beam owned by the same family since 1977 - this is your chance to create your own Vermont homestead! Nestled on 33 acres that includes two ponds and a barn, this home has so many possibilities. There is even an additional outbuilding that used to be a veterinarian's clinic but could be anything you dream of! Writer's cabin, yoga studio, pottery studio... Inside the home you are greeted by an open kitchen with warm wood floors and wood beams in the ceiling. The kitchen has soapstone counter tops and plenty of room to create wonderful memories! The kitchen opens to a dining room and den with Tulikivi soapstone wood stove. An enclosed three season porch is perfect for reading a book. Beyond the kitchen is a full bath with a claw foot tub. The large living room has windows galore. There is also a mudroom with a 1/4 bath. Upstairs there is a large primary with a full bath and an office. Three other spacious bedrooms and a full bath complete the second floor. There is also a walk up attic and a full basement for all your storage needs. The property has two spring fed ponds; a small pond below the house and a large 5 acre, 15ft deep pond. Mature sugarbush and logging roads. Septic has been inspected already as have the chimneys. Whole home propane generator. This property has so much going for it! Located in the heart of Vermont's lakes region. Just a short drive to Brandon, Middlebury, Killington, Pico, and the Middlebury Snow Bowl. Come and see it today.
This well cared for property is close to downtown, and has 21.62 acres on two separate adjoining lots. Mountain and pasture views are amazing from the many sunny windows in the living room that leads to a private deck. From the living room is a master bedroom with private full bath. Through french doors is the kitchen with plenty of cabinets and a counter barstool area, and leads to a separate dining room. Down the hall are a full bath, 2 bedrooms, and a private entry office with a half bath. On the lower level is a family room with dry bar, patio door, an attached two car garage, workshop area, all with full walkout access. Out the back door is a 6 stall barn with hay loft that holds approx 1,000 bales of hay. 5 stalls have open access to pastures, and lights mounted on the barn rooftop shine on the outdoor riding ring for evening riding on footing that includes clay, stone dust, sand and has drainage underneath. Behind the barn are pastures, with back fields used to produce hay, and Otter Creek is at the far back property line. Laundry area is in lower level but could easily be moved to upper level. Brandon has a quaint downtown with shops and a town hall theater, as well as grocery store and pharmacy just moments away. Nearby are lakes and ski areas, as well as public trails and dirt roads for hiking or horseback riding. This property is a one of a kind!
Perfectly suited for multi-generational living or as a charming bed & breakfast/Airbnb venture, this 6-bedroom, 6-bath property known as “The Gazebo Inn” offers an impressive blend of space and potential. Nestled on a picturesque 1.6-acre lot, The Gazebo Inn features enchanting perennial gardens and majestic maple and black walnut trees, creating a serene retreat just moments from downtown Brandon. You can experience the vibrant local culture with fine dining, art galleries, boutique shops, and seasonal farmer's markets, all while enjoying the captivating backdrop of Brandon's waterfalls. This 3,340-square-foot home boasts classic New England Federal-style architecture. Each of the six bedrooms comes with its own private bath, ensuring comfort and privacy for all family and guests. The main floor features a spacious living room and dining room with a butler's pantry. The functional kitchen, equipped with two pantries, connects to the owner's office/den. Additional features include a 3-season screened porch, perfect for enjoying the outdoors, and a detached 2-car barn/garage with overhead storage, providing ample space for vehicles and hobbies. This property is more than just a home; it's a canvas for your vision. It conveys as-is, turn-key, and fully furnished, presenting a unique opportunity to own a piece of history in a vibrant community.
Come experience this home in person at the Open House, Saturday 12/6 10:00am-12:00pm. Nestled in the charming village of Forest Dale in Brandon, you’ll find this quintessential Vermont home. With two acres of level, usable, and fully fenced land, you’ll have space for all your outdoor hobbies. The home has plenty of space inside with four bedrooms and two bathrooms. The first-floor layout offers flexibility for living space, working from home, and formal dining. Characterful details like a double-sided fireplace and original wainscoting give the home a timeless feel while recent upgrades, such as a brand new well with a filtration and softening system, and owned solar panels allow you to enjoy modern comforts. The second flood has brand new carpeting throughout. If you need even more space, the attic could be finished to create two additional rooms ideal for guest rooms, an office, or studio space - or keep it as is and enjoy the abundant storage space. Step outside and take in the quiet charm of this peaceful setting - whether you’re tending the garden, gathering with friends, or simply enjoying the Vermont seasons, this home is ready to welcome you. Come experience all that it has to offer - schedule your private showing today.
Tucked away on a quiet, dead-end road, just moments from the heart of downtown Brandon, this beautifully reimagined farmhouse embodies the perfect blend of classic Vermont character and contemporary living. Thoughtfully restored by its recent stewards, every detail reflects care, quality and an enduring sense of home. Step in to the welcoming foyer and then move into a living area that flows seamlessly from front to back, filled with natural light, boasting newly finished wide pine floors, and a convenient powder room. The home features a newly designed open concept kitchen where modern functionality meets understated elegance. Upstairs are three distinctive bedrooms, each offering their own personality. The beautifully renovated bath features a spacious walk-in shower and refined finishes. On the lower level is a versatile, great room that opens to an expansive deck overlooking the river and the private level backyard. An idyllic setting for morning coffee or evening gatherings under the stars. 19 River Street is an established short-term rental or it’s equally suited to be your full time residence with a comprehensive list of updates enhancing efficiency, safety and design. This is a property where every element feels intentional and every space invites you to stay, in a town you will fall in love with. Showings begin Sunday November 2, 2025
Introducing a brand-new, one-level ranch home—set to break ground in 2025—at the tranquil end of Rydon Acres in Brandon, Vermont. Tucked into a private, wooded lot with a dramatic mountain backdrop, perfect for the mountain climbing enthusiast. This home is tailor-made for anyone who loves seamless indoor living and outdoor adventure alike. The 1,344-square-foot floor plan features: A covered breezeway linking a spacious two-car garage to the main living areas, Open-concept kitchen with oversized island, electric range, refrigerator, and dishwasher flowing into dining and living spaces, Three comfortable bedrooms and two full baths, all on one easy-access level Enjoy direct Route 7 access—schools, skiing, hiking and local amenities are just minutes away—and endless rock-climbing possibilities right out your back door. The builder is happy to collaborate on custom finishes or layout tweaks, so you can craft the home of your dreams in one of Vermont’s loveliest settings.
This property sits in a beautiful country setting with stunning mountain and pastoral views. The 4.69-acre lot is mostly wooded. On the first floor, you'll find a large living room with a brick fireplace, an office or den area, a dining room with a built-in hutch, convenient kitchen, a laundry and mudroom, two bedrooms, and a full bath. Upstairs, there is a hall or office area, another full bath, a spacious bedroom with a walk-in closet, and an attic storage room with a large wall fan. The barn or garage offers additional storage space on the second floor. The home is conveniently located near the village, schools, and lakes.
© 2025 Northern New England Real Estate Network, Inc. All rights reserved. This information is deemed reliable but not guaranteed. The data relating to real estate for sale on this web site comes in part from the IDX Program of NNEREN. Subject to errors, omissions, prior sale, change or withdrawal without notice.


