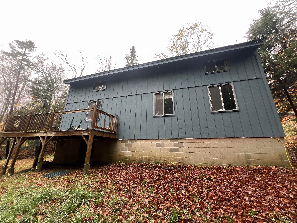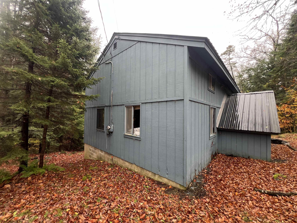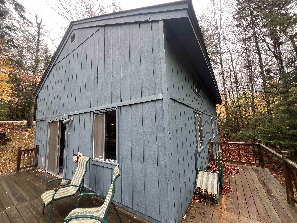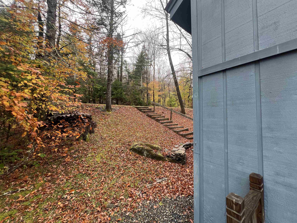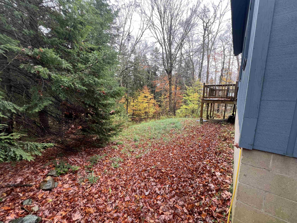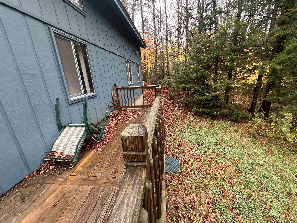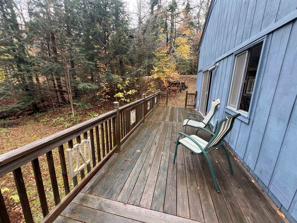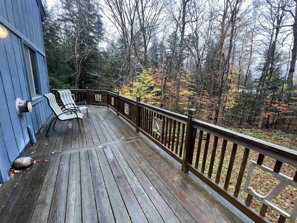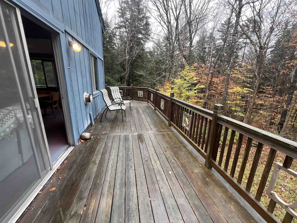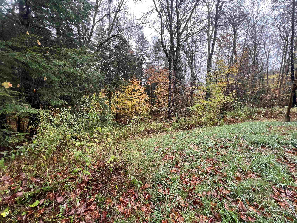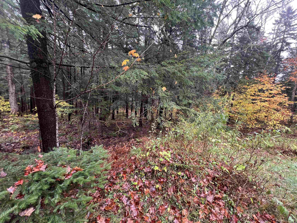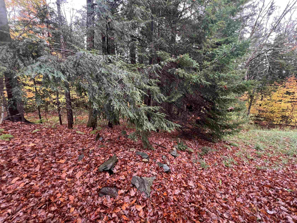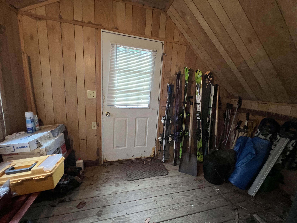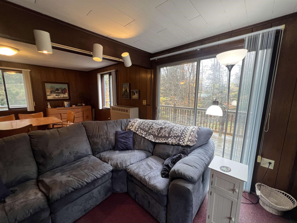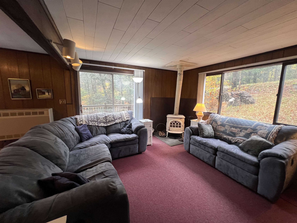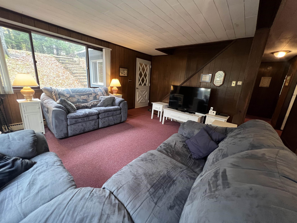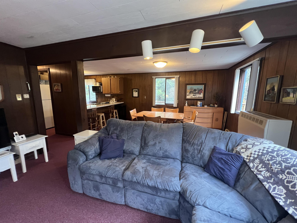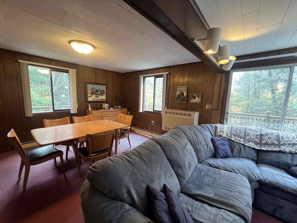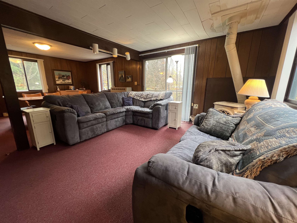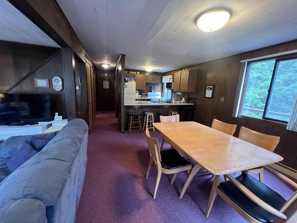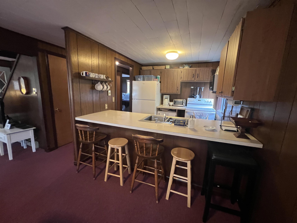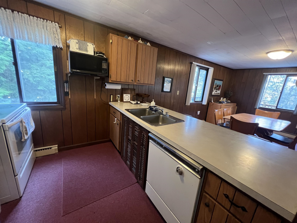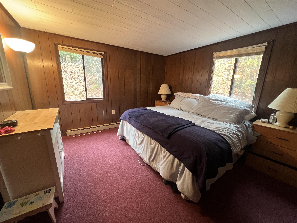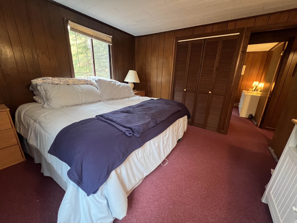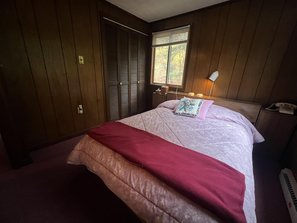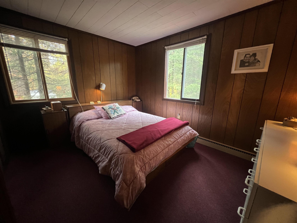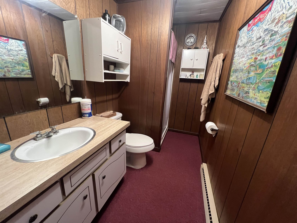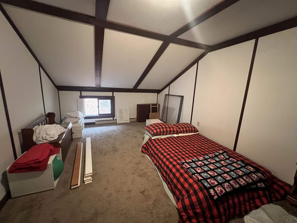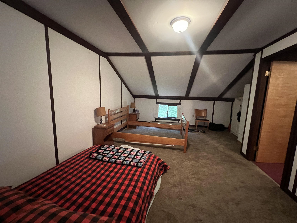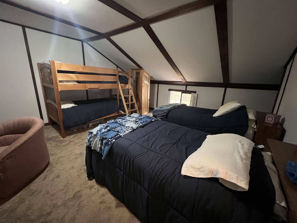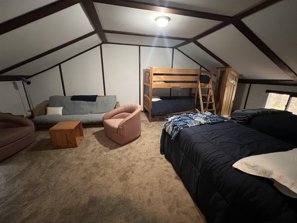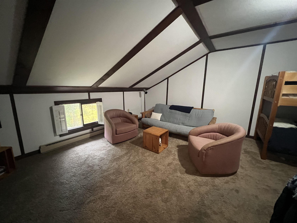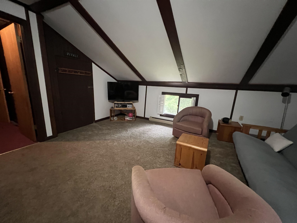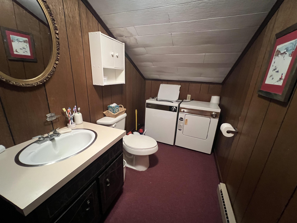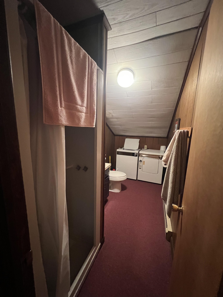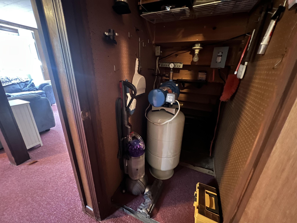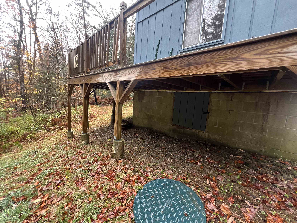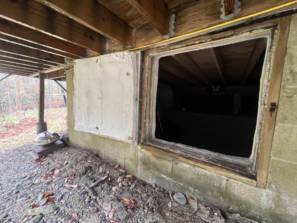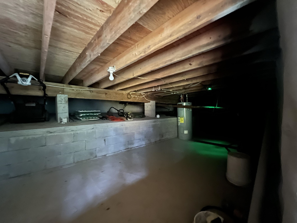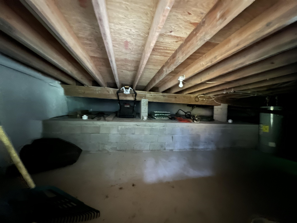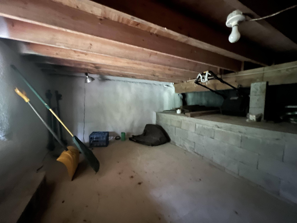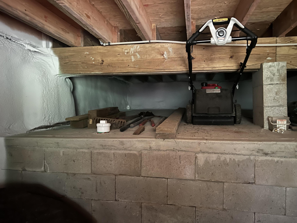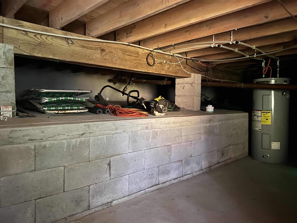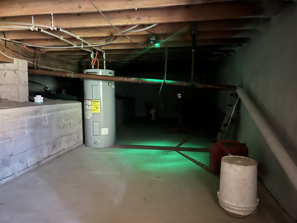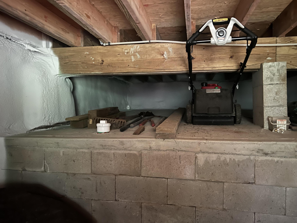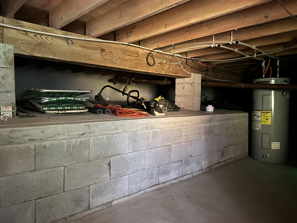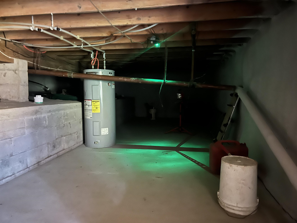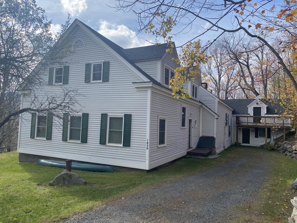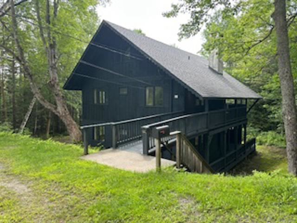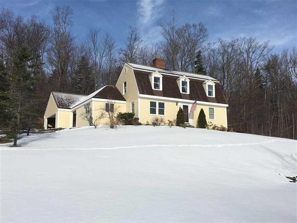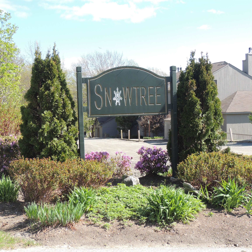1 of 55
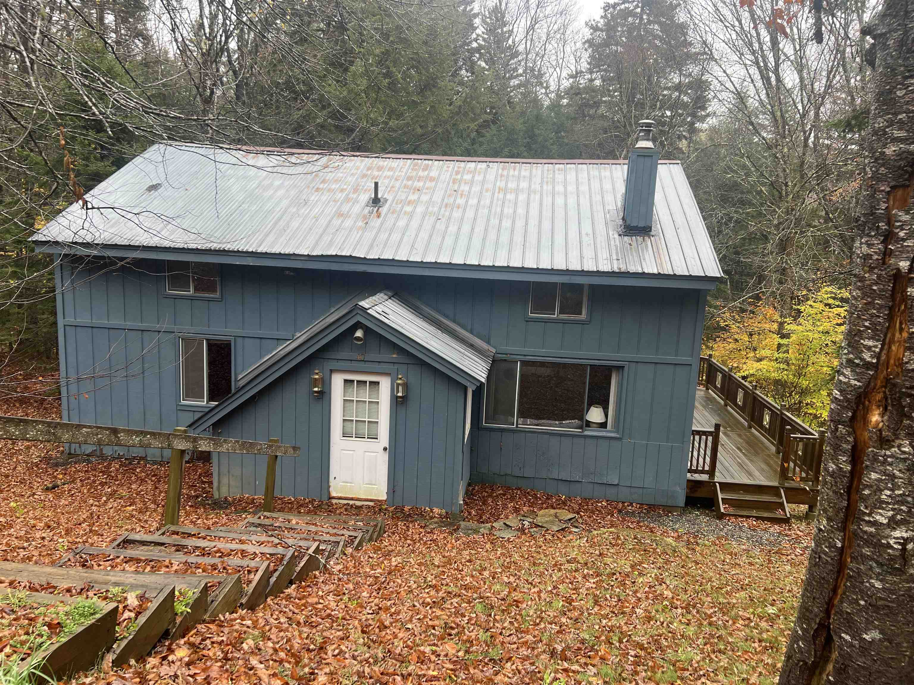
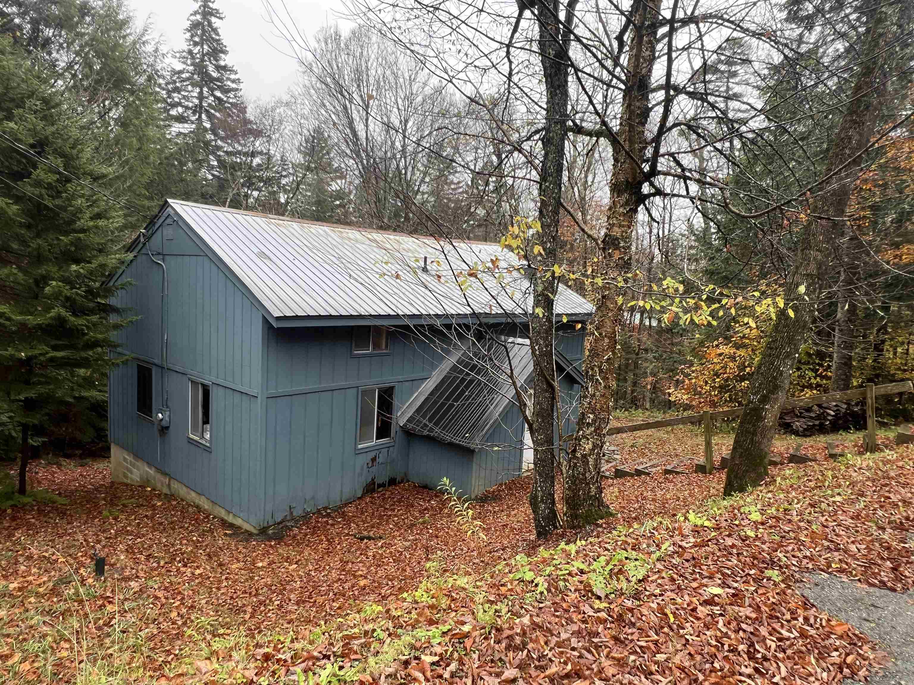
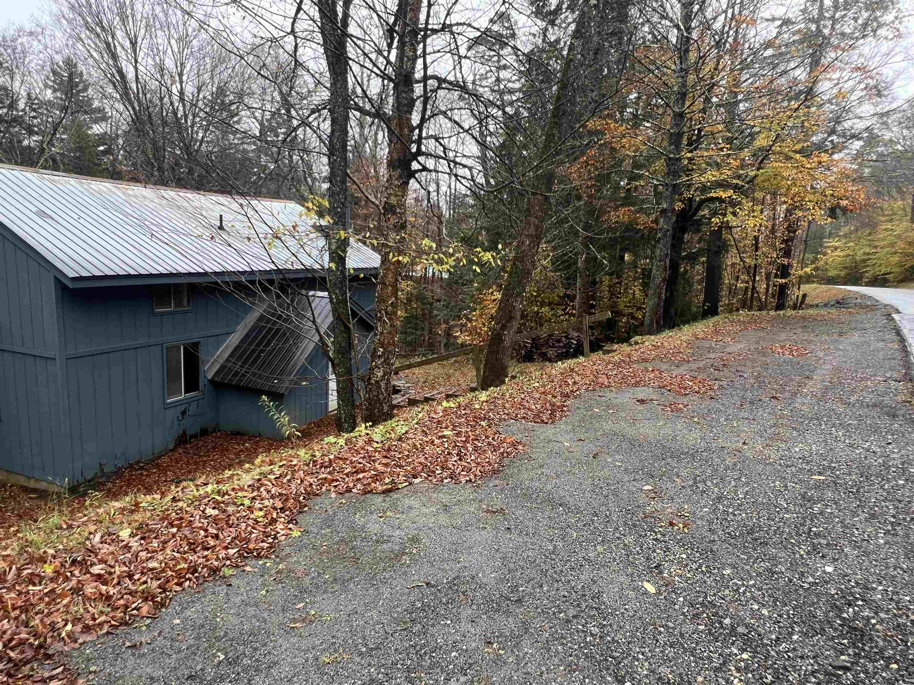
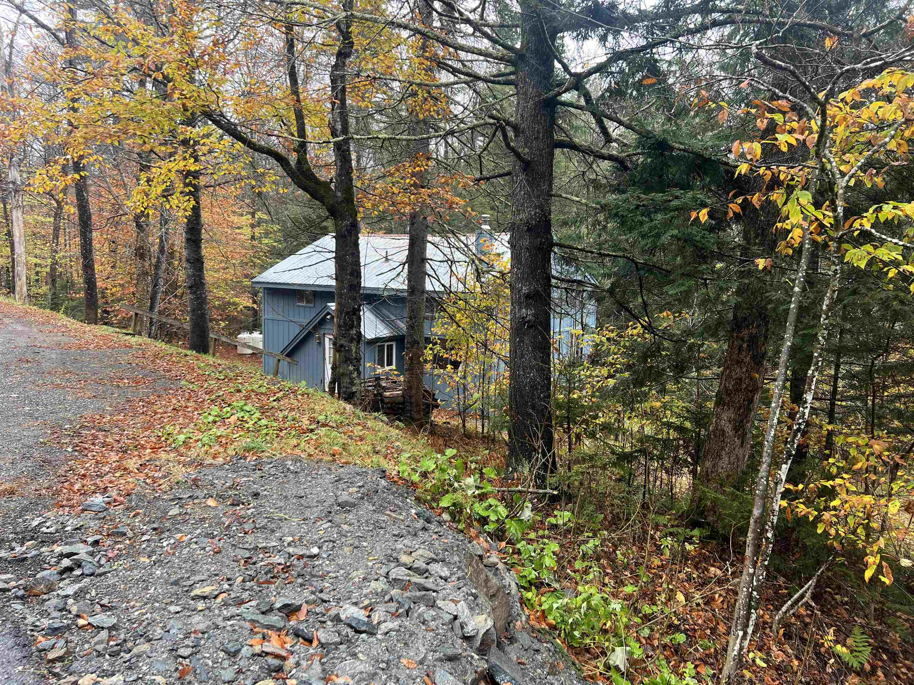
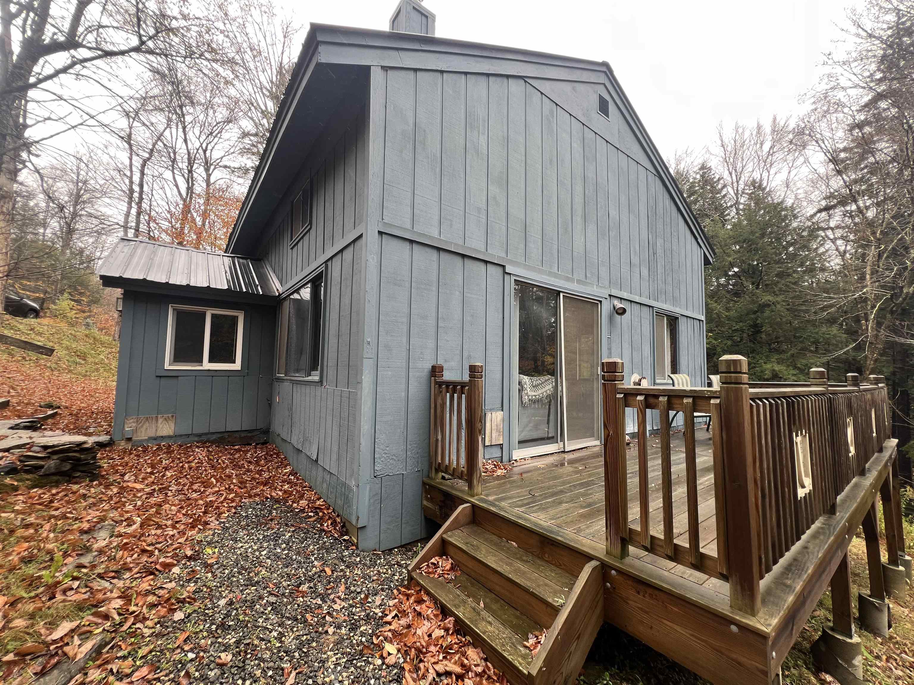
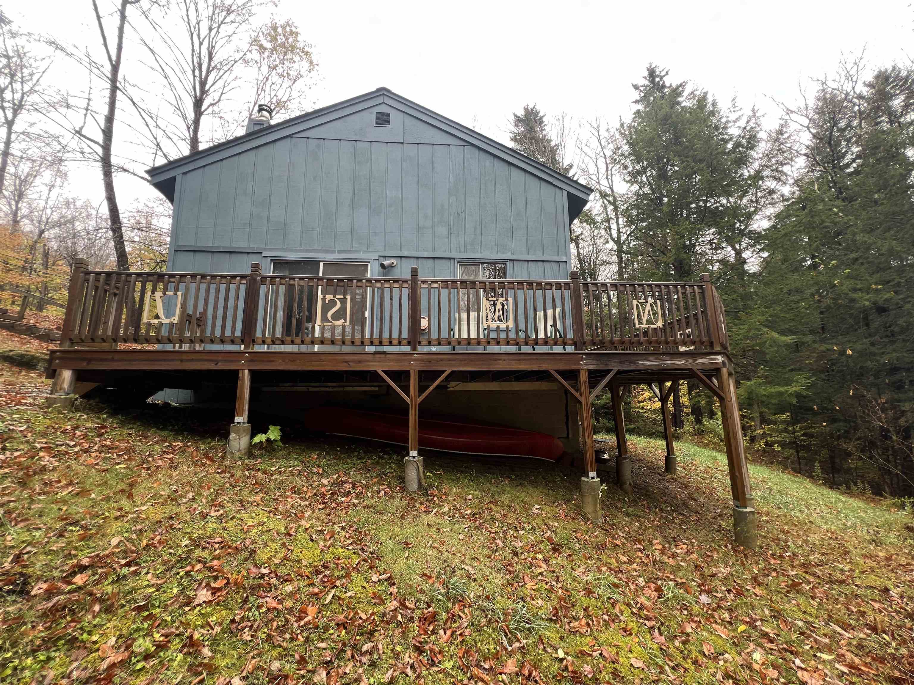
General Property Information
- Property Status:
- Active
- Price:
- $375, 000
- Assessed:
- $0
- Assessed Year:
- County:
- VT-Windham
- Acres:
- 1.00
- Property Type:
- Single Family
- Year Built:
- 1968
- Agency/Brokerage:
- Donna Brown
Skihome Realty - Bedrooms:
- 4
- Total Baths:
- 2
- Sq. Ft. (Total):
- 1512
- Tax Year:
- 2025
- Taxes:
- $4, 385
- Association Fees:
Welcome to the beloved "Papa's Blue House, " a cherished family home since its construction in 1968. Nestled in the desirable Dover Hills section of Dover, VT, this property offers the perfect blend of charm and potential. With good bones and a generous layout, it’s an ideal canvas for creating your dream home. Featuring a spacious open-concept living room, dining room, and kitchen, perfect for entertaining or relaxing with family and friends. With two bedrooms and a bath on each level, this home provides convenience, and the layout offers flexibility for customization to suit your lifestyle, whether you’re looking for a full-time home or searching for a serene retreat. Enjoy year-round activities with opportunities for golfing, skiing, and snowboarding, at nearby Mount Snow, Haystack, and the Hermitage Club. If boating is more your thing, you are a short drive to Lake Raponda and Harriman Reservoir. Recent enhancements to the crawl space ensure a solid foundation and peace of mind for future owners. With some updating, "Papa's Blue House" is ready to welcome its next owners. Whether you're looking for a seasonal getaway or a year-round residence, this property offers endless possibilities for enjoyment and adventure. Don’t miss the chance to make this charming house your forever home!
Interior Features
- # Of Stories:
- 2
- Sq. Ft. (Total):
- 1512
- Sq. Ft. (Above Ground):
- 1512
- Sq. Ft. (Below Ground):
- 0
- Sq. Ft. Unfinished:
- 0
- Rooms:
- 5
- Bedrooms:
- 4
- Baths:
- 2
- Interior Desc:
- Dining Area, Furnished, 2nd Floor Laundry
- Appliances Included:
- Dishwasher, Dryer, Microwave, Electric Range, Refrigerator, Electric Water Heater, Water Heater
- Flooring:
- Carpet
- Heating Cooling Fuel:
- Water Heater:
- Basement Desc:
- Crawl Space
Exterior Features
- Style of Residence:
- Cape
- House Color:
- Blue
- Time Share:
- No
- Resort:
- Exterior Desc:
- Exterior Details:
- Deck
- Amenities/Services:
- Land Desc.:
- Country Setting, Hilly, Wooded
- Suitable Land Usage:
- Roof Desc.:
- Corrugated
- Driveway Desc.:
- Gravel
- Foundation Desc.:
- Concrete
- Sewer Desc.:
- 750 Gallon, On-Site Septic Exists, Septic
- Garage/Parking:
- No
- Garage Spaces:
- 0
- Road Frontage:
- 154
Other Information
- List Date:
- 2025-10-16
- Last Updated:


