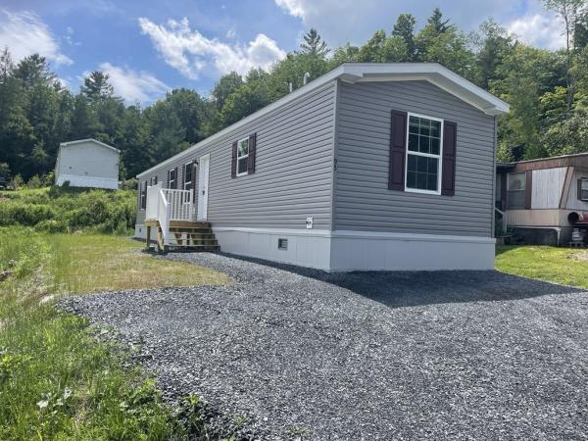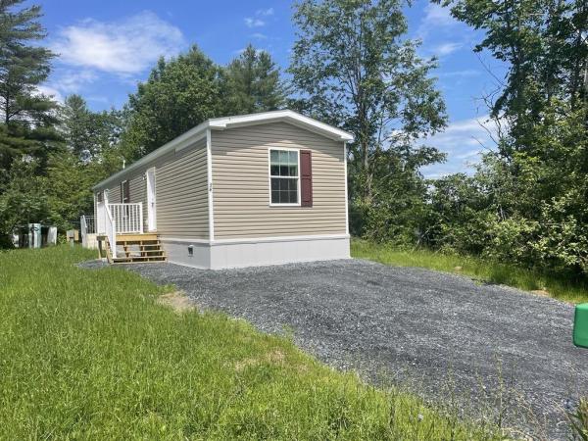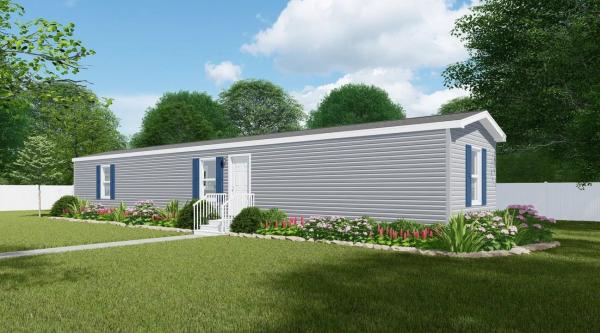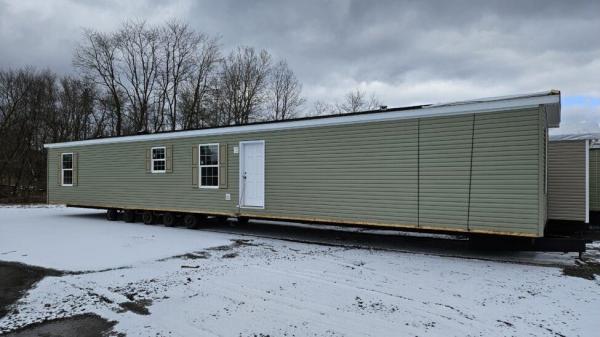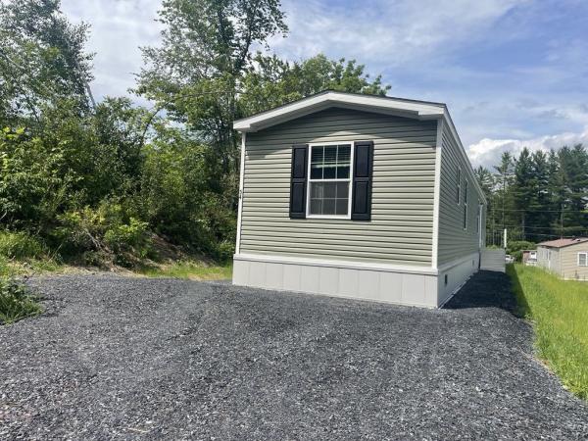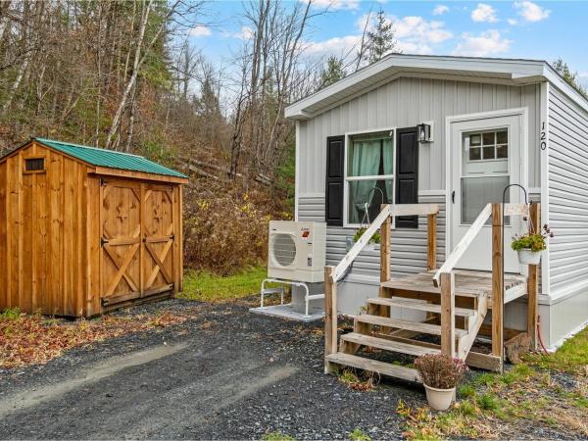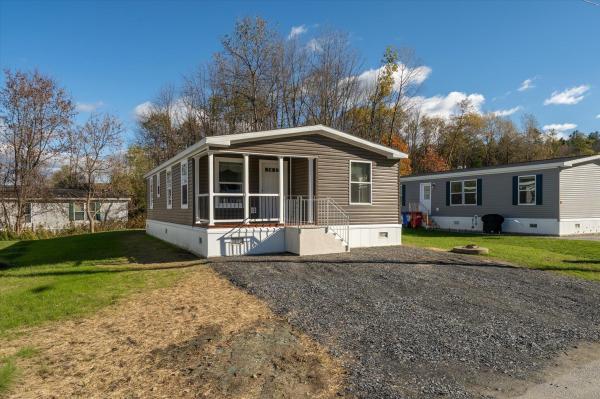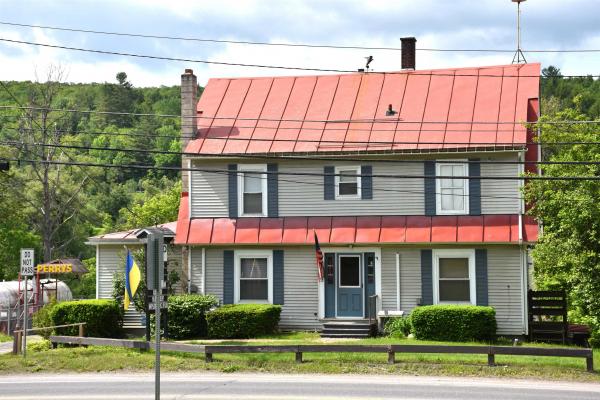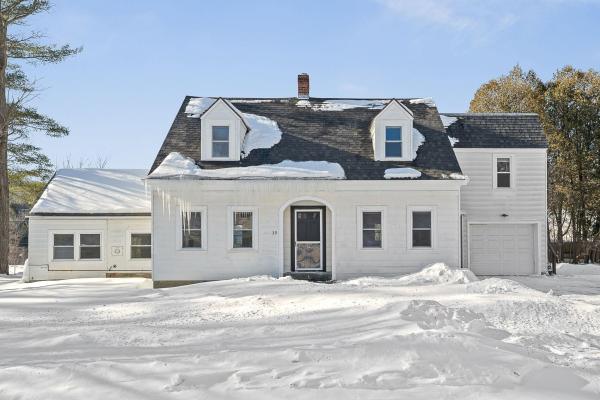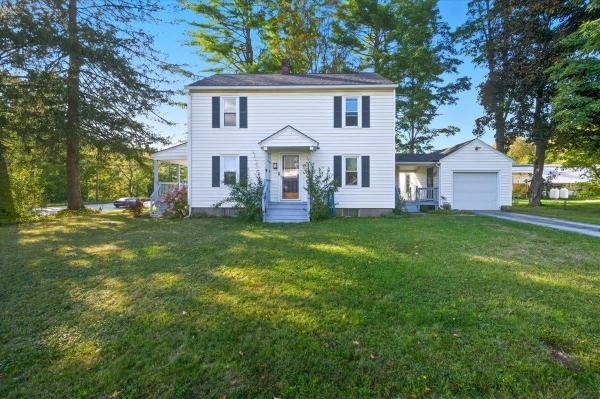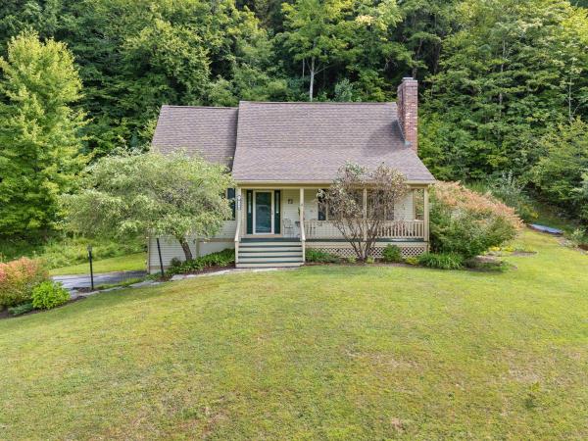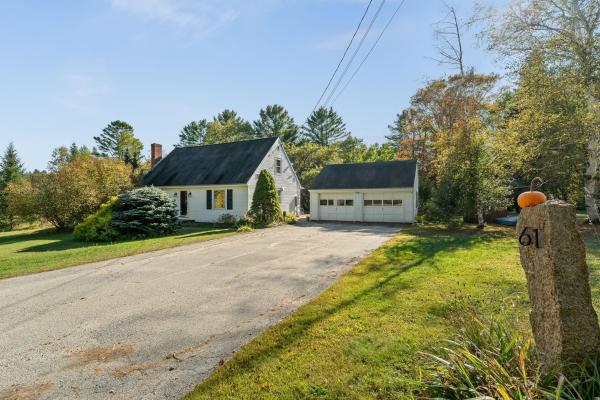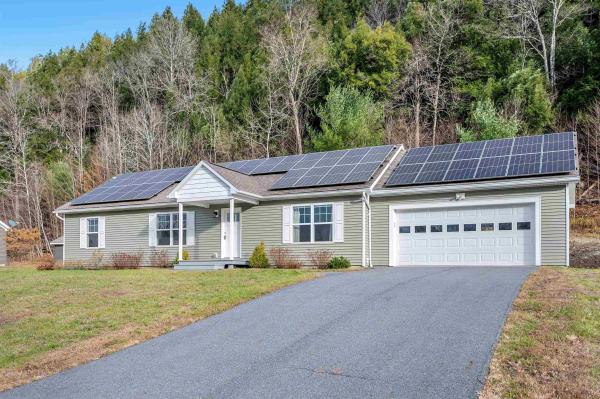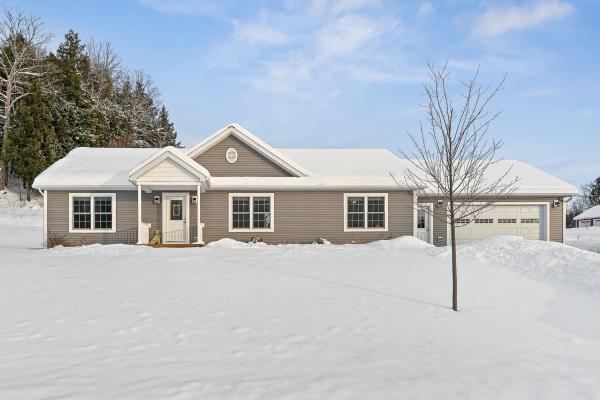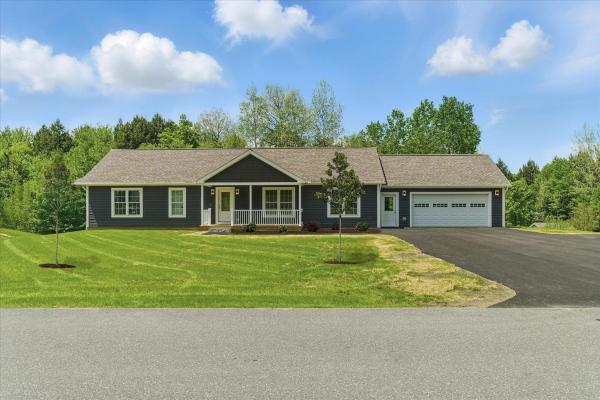Welcome to 95 Addison Dr. Berlin, VT, where modern comfort meets affordability in LaGue, Inc. MHP! This brand-new #10 Colony DS1019P model manufactured home offers 3 bedrooms, 2 bathrooms, and 880 sq. ft. (13'4" x 66) of thoughtfully designed living space. Step inside to an open-concept layout with stylish finishes, a bright living area, and a well-appointed kitchen. The home features energy-efficient construction, modern appliances, and low-maintenance materials, making it perfect for easy living. Located in a peaceful and well-maintained community, this home is ideal for those looking for a move-in-ready option in a convenient location. Don’t miss out on this opportunity! Contact us today for more details or to schedule a tour. This property participates in the MHIP and is open exclusively to current residents of Vermont.
Welcome to 34 Addison Drive Berlin VT , where modern comfort meets affordability in LaGue, Inc. MHP! This brand-new #3 Colony DS1008P model manufactured home offers 2 bedrooms, 2 bathrooms, and 800 sq. ft. (13'4 x 60) of thoughtfully designed living space. Step inside to an open-concept layout with stylish finishes, a bright living area, and a well-appointed kitchen. The home features energy-efficient construction, modern appliances, and low-maintenance materials, making it perfect for easy living. Located in a peaceful and well-maintained community, this home is ideal for those looking for a move-in-ready option in a convenient location. Don’t miss out on this opportunity! Contact us today for more details or to schedule a tour. This property participates in the MHIP and is open exclusively to current residents of Vermont.
Welcome to 66 Addison Dr. Berlin, VT, where modern comfort meets affordability in LaGue, Inc. MHP! This brand-new #4 CMH Topaz model manufactured home offers 2 bedrooms, 2 bathrooms, and 869 sq. ft. (14 x 66) of thoughtfully designed living space. Step inside to an open-concept layout with stylish finishes, a bright living area, and a well-appointed kitchen. The home features energy-efficient construction, modern appliances, and low-maintenance materials, making it perfect for easy living. Located in a peaceful and well-maintained community, this home is ideal for those looking for a move-in-ready option in a convenient location. Don’t miss out on this opportunity! Contact us today for more details or to schedule a tour. This property participates in the MHIP and is open exclusively to current residents of Vermont.
Welcome to 31 Bennington Dr. Berlin, VT, where modern comfort meets affordability in LaGue, Inc. MHP! This brand-new #9 Colony DS1019P model manufactured home offers 3 bedrooms, 2 bathrooms, and 880 sq. ft. (13'4"x66) of thoughtfully designed living space. Step inside to an open-concept layout with stylish finishes, a bright living area, and a well-appointed kitchen. The home features energy-efficient construction, modern appliances, and low-maintenance materials, making it perfect for easy living. Located in a peaceful and well-maintained community, this home is ideal for those looking for a move-in-ready option in a convenient location. Don’t miss out on this opportunity! Contact us today for more details or to schedule a tour. This property participates in the MHIP and is open exclusively to current residents of Vermont.
Welcome to 54 Bennington Dr. Berlin, VT, where modern comfort meets affordability in LaGue, Inc. MHP! This brand-new #9 Colony DS1019P manufactured home offers 3 bedrooms, 2 bathrooms, and 880 sq. ft. (13'4"x66) of thoughtfully designed living space. Step inside to an open-concept layout with stylish finishes, a bright living area, and a well-appointed kitchen. The home features energy-efficient construction, modern appliances, and low-maintenance materials, making it perfect for easy living. Located in a peaceful and well-maintained community, this home is ideal for those looking for a move-in-ready option in a convenient location. Don’t miss out on this opportunity! Contact us today for more details or to schedule a tour. This property participates in the MHIP and is open exclusively to current residents of Vermont.
Welcome to easy, single-level living at 65 Second Street in Berlin. This well-maintained manufactured home offers a bright and comfortable layout with a welcoming covered front porch, perfect for morning coffee or relaxing at the end of the day. The home sits on a neatly kept, level lot ideal for gardening, outdoor enjoyment, or entertaining. Inside, you’ll find an open and functional living space filled with natural light, an efficient flow, and a kitchen with updated appliances. Outside, a detached storage shed provides added convenience for tools, seasonal items, or hobbies. Located in a quiet community with convenient access to local amenities, shopping, dining, and nearby Montpelier, this home offers an affordable option without sacrificing comfort and is a great opportunity for those seeking low-maintenance living in a central Vermont location.
This beautifully updated, 2023 mobile home is stylish, efficient, and completely move-in ready. Welcome to 120 Bennington Drive, a 2-bedroom, 2-bathroom home that blends modern comfort with smart efficiency. Step inside to find a bright, open-concept living area, filled with natural light and characterized by a well-designed accent wall that provides an extra dose of character! The sitting room is both cozy and spacious, and opens into the incredible, updated modern kitchen, with higher end finishes, an oversized island, sleek cabinetry, and plenty of room to cook or entertain to your liking. Enjoy year-round comfort as the Seller has upgraded to a high-efficiency split unit, allowing home ownership to be a breeze - stay toasty warm in the winter or enjoy instant cooling in the hotter months. The primary suite offers a large bedroom and private full bathroom - also updated. A convenient laundry area sits off the primary, followed by a full guest bathroom and second bedroom. A 6' x 8' covered deck is constructed off the back, and is incredibly private - being the last lot, and shielded by greenery, it's the perfect spot to unwind. A brand-new shed adds even more allure, offering ample storage and a great aesthetic. This home is one that you will not want to miss; private, fully finance-able, and incredibly beautiful.
LIKE NEW 2023 Energy Star Rated Home located in a small private community in beautiful Berlin, VT. This spacious 2 bed, 1 bath 929 Sq. Ft. home features a compfy Covered Front Porch and an Open Living Room/Kitchen/Dining Area. Other highlights include a Kitchen Island with Stool Seating and Built-In Stainless Farm Sink, large Master Bedroom, functional Bathroom with Walk-In Shower, Stacked Washer & Dryer, Built-In Microwave. The home is equipped with a Propane Furnace. Discounted fuel pricing is available through the community owner. Offer acceptance is subject to park and financing approval. Lot rent is $577 per month. Community owner pays trash, recycling, water and sewer. Tenant pays rent, property taxes (on home & structures only), propane (discounted pricing), electric, cable and phone. Whether you’re a retiree, a work from homer, an I-89 commuter or anything in between, this is the ideal home base. CVMC Hospital and UVMHN Specialty Offices, Urgent/Express Care Centers, Pharmacies, Grocery Stores, Box Stores, Automotive Services/Supplies, Restaurants and more – all right at your fingertips. Berlin Elementary School, U-32 Middle/High School, and State Capitol/Offices just a short round trip. Waterbury, Stowe, Waitsfield, Burlington and West Lebanon are within a 20-45 minute drive on I-89.
Available for quick Possession! Ideal property for a home occupation! High visibility location on a major State Highway, part way between the Capital City of Montpelier and Barre, with easy access to I-89. Historically used as office space on both ground level and walk-out basement level. Upper two floors have been used both as additional office space, but is currently set up as a 6-room, 1-BR residence with refurbished 3/4 bath, French doors, natural trim, and recent electric range/oven and microwave. Plenty of good storage. Twelve parking spaces with 3 protected spaces under a large canopy/carport. Surveyed acreage. Abutting property to the west (Dentistry office) has a right of way through the parking lot as an alternative to using their own existing driveway. Completed elevation certificate shows structure is not in the Special flood hazard zone. Currently permitted for office use, but Mixed Use zoning district does allows for single-family or multi-family, but as a conditional use, which would require a rather straight-forward change of use permit.
Welcome to this inviting, centrally located home, that will check every one of your boxes! This spacious cape, with an attached accessory dwelling, is adorable and classic from the outside, yet cozy on the inside. Step through the front door to find beautiful hardwood floors throughout, and natural light that just drenches every room of this home. Located on the first floor is a large living room, a formal dining area, a half bath, and a bonus room that could be an added bedroom, an office, or transformed into anything you can imagine! The kitchen has been thoughtfully updated, and connects to both the living room and dining room for flawless entertaining. There are two bedrooms upstairs, a laundry area, and a full bath with a great tub. The accessory dwelling, which could easily be a spot guests fight over when they stay, or used for income potential, has it's own entrance, and has also been updated for a more modern apartment feel. It even has it's own 3/4 bath, and a cedar closet! Sitting on almost a quarter of an acre, this home has a lovely yard, and a one car garage. The location is hard to beat, just minutes away from I89, shopping, and amenities!
Welcome to your Vermont chapter, where charm meets convenience and mornings start with coffee on the covered porch. This beautifully restored home blends the warmth of classic architecture with the ease of modern updates. The kitchen is the kind you will actually want to cook in, complete with shaker cabinetry, stone countertops, and stainless double ovens that practically beg for holiday dinners. The living room runs the length of the house, grounded by a cozy fireplace and filled with light that shifts beautifully throughout the day. Upstairs, three inviting bedrooms with hardwood floors offer restful corners for everyone, while the updated full bath feels fresh but timeless. The new half bath on the main floor is a smart touch for real life. The systems are updated, including a new electrical panel and high-efficiency Weil McLain boiler. And the location? Right in the sweet spot between Barre, Montpelier, Berlin shopping, and Exit 7 on I-89. It is not just a house, it is a jumping-off point for your next adventure.
Wake up with the sun filtering through your Berlin ranch, coffee in hand, knowing you're 5 minutes from everything. Hospital, grocery run, Barre, Montpelier, even the interstate, all just a quick drive from your front door. But you wouldn't know it from your quiet, tree-framed 2.9-acre lot. This isn't just a house. It's easy, single-level living with room to breathe, both inside and out. Cozy up to the fireplace in the sunlit living room. Cook breakfast with birdsong outside your eat-in kitchen. Or turn that oversized two-car garage into your workshop, ski rack central, or a gearhead's dream. Two generous bedrooms offer plenty of personal space, and an entry sunroom doubles as your bonus hangout zone, year-round. The roof and septic are already updated. The rest? That's your blank canvas. Start fresh or layer your own style onto the solid bones already here. Private, level, and ready for a new chapter. This one is waiting to be yours.
Check out this beautiful and easy to live in 3 bedroom home offered in Berlin! The open layout is ideal for the everyday hanging out that we all do, as well as for entertaining. The kitchen features updated appliances, granite countertops, and refreshed cabinets. A stone hearth and wood burning fireplace provide an appealing focal point in the large living room--wouldn’t a crackling fire feel good right about now? The first floor continues with a primary bedroom suite, including a private bathroom and a large closet. Laundry is also on the first floor. Two surprisingly large bedrooms and a full bathroom make up the second floor. These bedrooms have good closet storage space, and kneewall storage for convenient seasonal storage. Head all the way downstairs and make good use of the bonus room–ideal for exercise, games, movies, and more. Skip the snow scraping too, with the oversized 2 car garage! The yard is sloped, but this property more than makes up for it with a lovely covered porch, and also a large, wraparound deck. You get all the privacy and outdoor living that you want, no matter the weather, or where the sun is in the sky. Stone steps, and exquisite landscaping too! Very convenient to the hospital, Berlin Corners, 89, and just a few minutes away from downtown Montpelier or Barre. And, just for a minute, imagine having a CVS just down the road. For last minute scrunchies, Goldfish, or birthday cards.
Tucked into a quiet Berlin cul-de-sac but just minutes from downtown Montpelier and Barre, this charming home hits the sweet spot between classic comfort and modern convenience. Set on a level 1.1-acre lot backing to mature trees, it's your own slice of Vermont, perfect for gardening, playing, or simply unwinding in nature. Inside, original hardwood floors, a cozy brick fireplace, and a screened porch invite you to slow down and stay awhile. The spacious kitchen was thoughtfully added to the original home, creating a natural gathering space for cooking, conversation, and connection. Two bedrooms and a full bath are located on the main floor, with two more bedrooms upstairs. Need a workshop or extra storage? The full basement has space to build, tinker, or store your gear, while the two-car garage keeps the Vermont winters manageable. Efficient heating and cooling via a heat pump and oil-fired system, plus town water and a backup generator, mean peace of mind year-round. If you've been looking for a home with acreage that blends charm, function, and location, this one checks all the boxes. After 32 years of thoughtful ownership, it is ready for someone new to fall in love.
Enjoy the ease of single-level living in this nearly new home at Partridge Farm in Berlin. With its thoughtful layout and modern systems, it’s designed for comfort and convenience from the moment you arrive. A covered front porch welcomes you into an airy great room that brings everyone together, whether you're curled up in the living room or gathering around the oversized kitchen island. The dining area opens to the backyard, while the mudroom and laundry area connect seamlessly to the attached two-car garage. The private primary suite features a walk-in closet and a ¾ en suite bath, while two additional bedrooms and a full bathroom are located on the opposite side of the home; perfect for guests, office space, or hobbies. The full, insulated basement is ready for your vision, whether that's a workshop, studio, or serious storage. This home is equipped with a high-efficiency Lennox hybrid heat pump HVAC system for year-round comfort, including built-in LP backup for efficiency in extremely cold weather conditions. Plus, a powerful 21kW solar array helps keep electric bills low. Located just minutes from CVMC, I-89, and within the desirable U-32 school district. Move-in ready and ready for you!
Welcome to Partridge Farms, a tucked-away and picturesque community in Berlin, Vermont, offering peaceful living with convenient access to all the essentials of modern living. This thoughtfully designed 3-bedroom, 2-bath ranch-style home offers over 1,500 square feet of comfortable one-level living with a modern open floor plan.The heart of the home features a stunning kitchen with Shaker-style cabinets, quartz hard-surface countertops, a center island, and stainless steel Whirlpool appliances, perfect for both everyday living and entertaining. The sunny kitchen flows seamlessly into the dining and living areas, with a sliding glass door leading to a back deck with a view, ideal for grilling and enjoying the outdoors. Luxury vinyl plank flooring runs throughout the main living spaces. The primary bedroom en-suite is privately located on one end of the home and includes a spacious bathroom, while two additional bedrooms and a full bath are situated on the opposite end—ideal for privacy and flexibility. Additional highlights include an attached 25’ x 23’ two-car garage with direct entry into a functional mudroom, complete with a laundry area, coat closet, and pantry. An enormous basement is ready for your ideas if you want to create a recreation room, home gym, studio, or whatever your heart desires. Stay cozy during Vermont winters with a high-efficiency propane forced-air furnace. Residents of Partridge Farms enjoy access to 80+ acres of common land, offering space to explore and enjoy nature. A perfect blend of comfort, quality, and location—this home offers the best of Vermont living. Easy access to Central Vermont Hospital, grocery shopping, pharmacy, restaurants, hardware and garden stores. Just a short ride away is Montpelier and Barre.
Unique opportunity to own a beautiful energy efficient new construction home in the highly desirable Partridge Farms community. Surrounded by tranquil forest and active wildlife, yet just a few very short minutes from everything, Partridge Farms provides its residents with the perfect balance between country living and urban convenience. This 1,640 sq. ft. 3 bed/2 bath single level home features a large walk-out basement with egress windows and exterior door, 24’x26’ attached two car garage, 6’x 19’ front porch, 10’x20’ back deck, fresh paved driveway w/ turnaround and professional landscaping. Inside, the home features a spacious open layout with abundant natural light. Interior highlights include hard surface quartz kitchen countertops, modern shaker style hardwood cabinetry, rustic sliding barn door, ship lap living room accent wall, tiled master bath shower, luxury vinyl plank flooring, 36” wide solid passage doors, whirlpool stainless steel appliances, as well as tastefully coordinated hardware and fixtures throughout. A 95%+ high efficiency propane forced air furnace will keep you warm and cozy, affordably, during the cold winter months. Enjoy hiking, biking and snowshoeing right from your doorstep within the 76 +/- acres of common land surrounding the community. Head down the hill for shopping, errands and appointments – all in a small radius. Berlin Elementary School, U-32 Middle and High School, as well as the State Capitol and Offices are just a short round trip.
© 2026 PrimeMLS. All rights reserved. This information is deemed reliable but not guaranteed. The data relating to real estate for sale on this web site comes in part from the IDX Program of PrimeMLS. Subject to errors, omissions, prior sale, change or withdrawal without notice.


