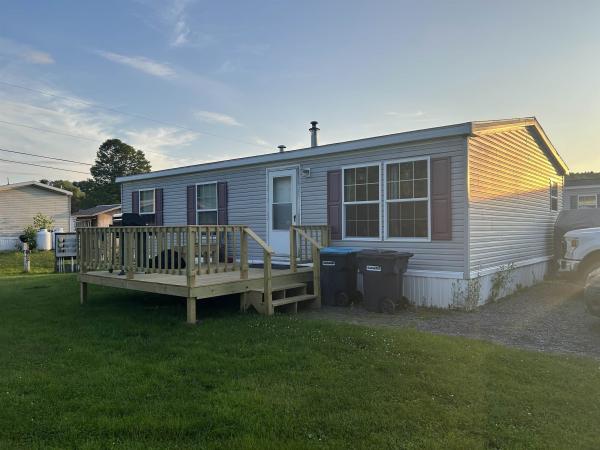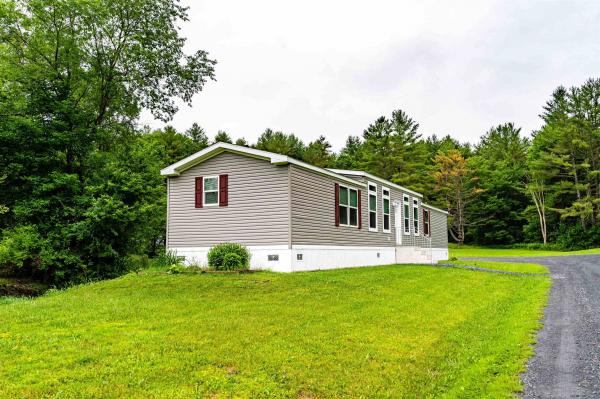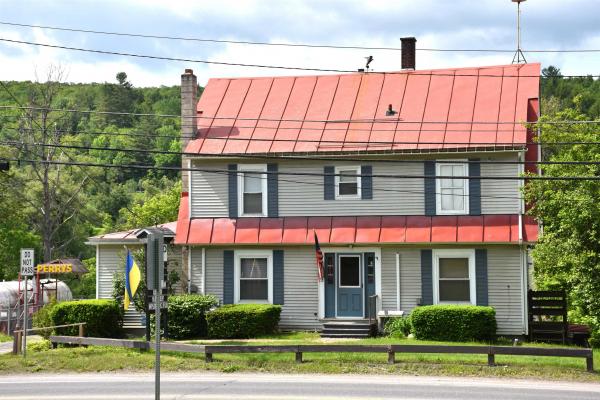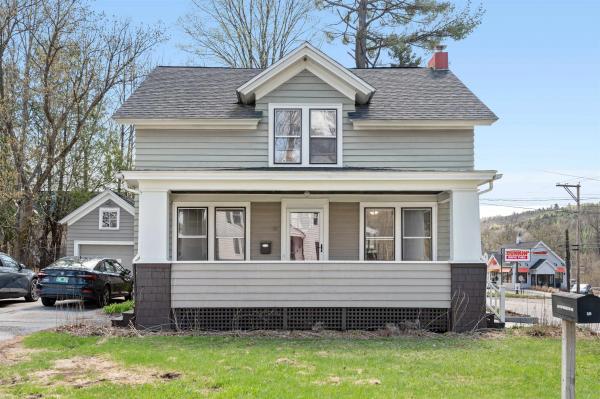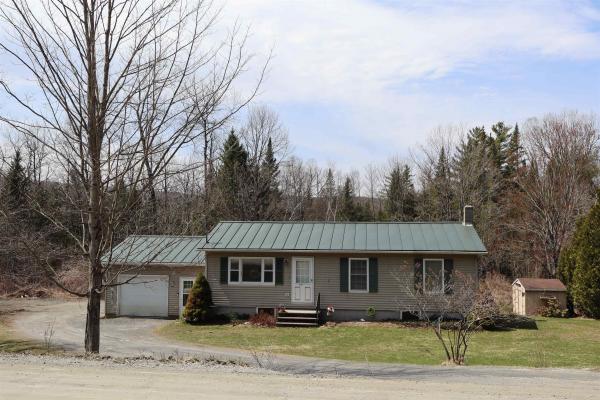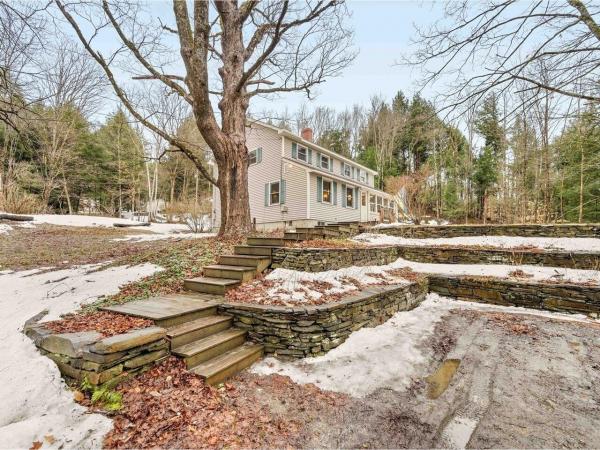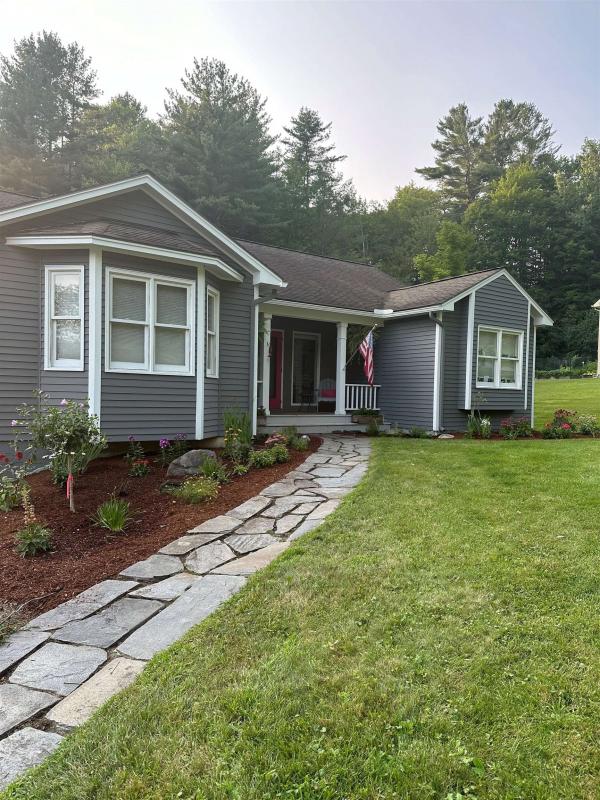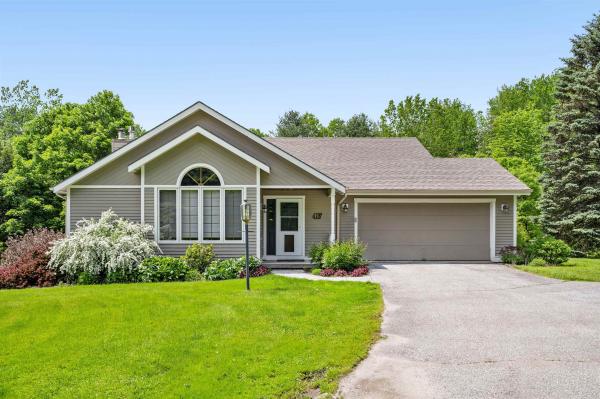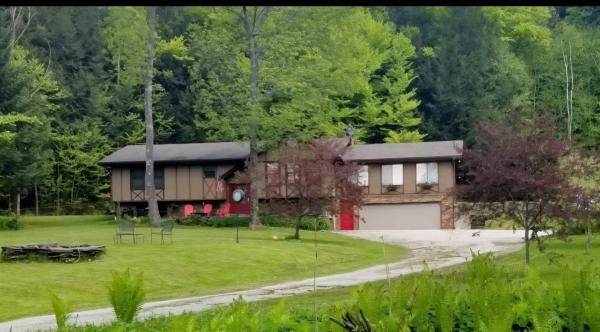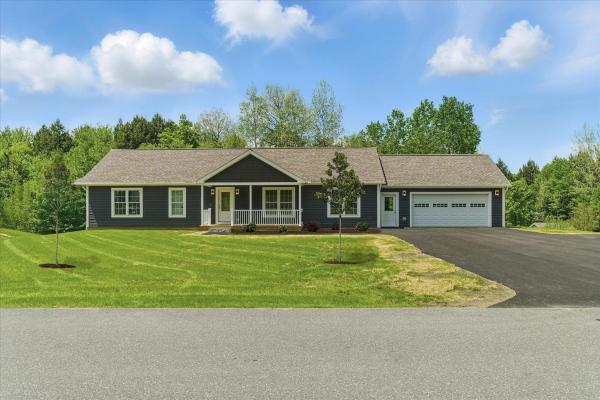This lovely, well-maintained 3 bedroom double-wide is ready for you to move right in! It's the last home on the road, so you don't have neighbors on all sides, and it has oh-so-much going for it: 3 bedrooms, beautiful eat-in kitchen, new oversized shed and deck, and plenty of parking and yard space. This home was not affected by the floods of 2023 or 2024! Affordable, beautiful, and close to it all...Montpelier, Berlin, and Northfield. Come check it out while you can.
LIKE NEW 2018 Energy Star Rated Home located in a small private community in beautiful Berlin, VT. This spacious 3 bed, 2 bath 1,140 Sq. Ft. home features a unique 9' Clerestory Ceiling in a very large open Living Room and Kitchen! Other highlights include a large Master Bedroom and Master Bathroom with two sinks and a sit down vanity, Kitchen Island with seating, W/D hookups, clean and well-kept Kitchen Appliances, including refrigerator, dishwasher and microwave over a new gas range. The home is equipped with a Propane Furnace. Discounted fuel pricing is available through the community owner. Offer acceptance is subject to park and financing approval. Lot rent is $590 per month. Community owner pays trash, recycling, water and sewer. Tenant pays rent, property taxes (on home & structures only), propane (discounted pricing), electric, cable and phone. Whether you’re a retiree, a work from homer, an I-89 commuter or anything in between, this is the ideal home base. Enjoy hiking, biking, kayaking, fishing and snowshoeing practically from you door step at Irish Hill and Berlin Pond. CVMC Hospital and UVMHN Specialty Offices, Urgent/Express Care Centers, Pharmacies, Grocery Stores, Box Stores, Automotive Services/Supplies, Restaurants and more – all right at your fingertips. Berlin Elementary School, U-32 Middle/High School, and State Capitol/Offices just a short round trip. Waterbury, Stowe, Waitsfield, Burlington and West Lebanon are within a 20-45 minute drive on I-89.
Ideal property for a home occupation! High visibility location on a major State Highway, part way between the Capital City of Montpelier and Barre, with easy access to I-89. Historically used as office space on both ground level and walk-out basement level. Upper two floors have been used both as additional office space, but is currently set up as a 6-room, 3-4 BR residence with refurbished 3/4 bath, French doors, natural trim, and recent electric range/oven and microwave. Plenty of good storage. Twelve parking spaces with 3 protected spaces under a large canopy/carport. Surveyed acreage. Abutting property to the west (Dentistry office) has a right of way through the parking lot as an alternative to using their own existing driveway. Completed elevation certificate shows structure is not in the Special flood hazard zone. A change of use permit will likely be required if the entire structure is going to be used for residential purposes, as the Mixed Use zoning district allows for single-family or multi-family, but as a conditional use.
Located at the corner of Evergreen Drive and the Barre-Montpelier Road, this classic 1940s building offers exceptional visibility and versatility. With a long history of professional office use, the property is zoned for both commercial and residential purposes—giving you the freedom to choose what works best for your goals. Inside, you'll find charming period details like hardwood floors, wide natural woodwork, and large double-hung windows that bring in plenty of natural light. The spacious front room features a handsome fireplace, while the generous covered front porch offers a warm and welcoming entrance for guests or clients. Upstairs, a second-floor apartment setup adds even more flexibility—ideal for rental income, live/work arrangements, or additional office space. A detached one-car garage adds convenience, and the level corner lot provides ample parking with easy access off Evergreen Drive. Whether you're looking for a professional office, a residence, or a combination of both, this adaptable property is ready to meet your needs. Showings begin 5/6.
Imagine stepping out your front door and into nature’s playground. Tucked along scenic Berlin Pond Road, this charming home places you just moments from the pristine waters of Berlin Pond—offering easy access to kayaking, canoeing, biking, birdwatching, and quiet evening strolls. Whether you're an avid outdoor enthusiast or someone who simply enjoys the peaceful presence of nature, this location is truly special. Set on a serene one-acre lot, the home has been tastefully refreshed with new paint throughout, from ceilings to closets, and updated with modern lighting fixtures, electrical outlets, and switches for a fresh, move-in-ready feel. With three bedrooms and a full bath, it offers the ease and comfort of one-level living, while a partially finished basement provides space for a home office, rec room, or studio—ready for your personal touch. The attached one-car garage adds convenience, and the lot offers space for gardens, play, or simply soaking in the surrounding beauty. Despite its peaceful setting, you're only minutes from Central Vermont Hospital, shopping, dining, and I-89—making daily errands and commutes effortless. This is more than a home—it’s a lifestyle. Come experience the unique blend of tranquility, recreation, and accessibility that makes this Berlin location so coveted. Move in and start living the Vermont life you’ve dreamed of.
Are you looking for a place to call home with plenty of space indoors and out? Set way back from and well above the road behind a dense tree line, this property offers everything you need. Outside, lovely stonework highlights an inviting landscape feature which can only be truly appreciated when warm weather and spring foliage return. Originally a cape, the home was renovated in 1993 to create more living space in a larger colonial style. Enter through an enclosed porch/sunroom and you'll find the kitchen which has ample cabinetry, center island, and cheerful breakfast nook with built-in wooden benches and a table. The large, bright living/dining room includes a beautiful functional wood stove, wood floors, and large windows. A handy mudroom entry, an attractive 3/4 bathroom, and office complete the first floor layout. Upstairs has a primary bedroom with a walk-in closet, en suite bathroom, and a dedicated area with built-in shelving - use your imagination! Two additional bedrooms plus a third room primarily used as an office complete the upstairs. Anyone needing many bedrooms and extra space will appreciate this home. Enjoy the convenience of living close to Northfield, Montpelier, and nearby area services and amenities such as Norwich University, National Life, Central Vermont Medical Center, and many restaurants and shops.
Welcome to 99 Point Ridge Road, a meticulously maintained and thoughtfully updated home located in the desirable U-32 School District of Berlin, Vermont. This 2-bedroom, 2.5-bathroom property offers the perfect blend of comfort, functionality, and modern upgrades in a peaceful, convenient location. Recent improvements include a new roof, a spacious new addition, a new furnace, and new flooring throughout. The home’s layout is ideal for both everyday living and entertaining, featuring a bright and open main living area, generously sized bedrooms, and well-appointed bathrooms. Step outside to enjoy the professionally landscaped yard, perfect for relaxing or hosting. A private pool—complete with a new pump and filter—adds an exceptional outdoor living experience, ideal for Vermont’s warmer months. Whether you’re looking for your first home, a low-maintenance retreat, or a well-located property near Montpelier and area amenities, this turn-key residence is ready for its next chapter. Truly move-in ready!!
Enjoy Effortless Living in a Stunning Hillside Contemporary Ranch. This thoughtfully designed contemporary home offers the ease of one-level living with smart, flexible spaces throughout. Set on a professionally landscaped hillside lot between Montpelier and Barre—just minutes from I-89 Exit 7—this home combines comfort, accessibility, and style. The light-filled great room features cathedral ceilings, a cozy gas fireplace, and a dramatic window array. The adjacent kitchen is both efficient and welcoming, opening to a sunny dining area that leads out to a private deck with retractable awning—ideal for enjoying summer days. The main level includes a spacious primary bedroom suite, designed with accessibility in mind, including wide doorways and an en-suite bath with a large shower. A second bedroom, half bath, laundry, and an attached two-car garage add convenience. A newer heat pump with two mini-split units ensures year-round comfort. Downstairs, the walk-out lower level offers fantastic flexibility. Featuring a large rec room with wet bar, a third bedroom, and a full bath—perfect for guests or gatherings. A bonus game room, cedar-lined storage closet perfect for off-season storage, and workshop space with built-in workbenches and a utility sink offer even more functionality. Outside, a charming custom shed echoes the home’s design and offers easy-access storage for lawn equipment and tools. This move-in ready home is ready for its next chapter.
Experience elevated living at 1824 Paine Turnpike South—an exceptional home with deep local roots. This bright, open home sits on a site with history dating back to 1911, when it was home to the Italian Pleasure Club, a social hub for Barre’s Italian-American granite workers. Known for hosting dances, dinners, and community gatherings, the Club’s legacy of hospitality is echoed in this thoughtfully designed home, built in 1975. At its heart is a high-end chef’s kitchen featuring two Viking gas stoves, a commercial-grade hood, Sub-Zero refrigerator, and wet bar—ideal for entertaining. Rich hardwood floors, custom built-ins, and warm finishes throughout reflect quality and care. The fully finished walkout lower level offers flexible space, including an additional bedroom, den, and a cozy family room with a stone fireplace. Enjoy water views of Berlin Pond and easy access to its scenic walking trails, kayaking, and canoeing. Convenient to I-89, CVMC, and downtown Montpelier, this is a rare opportunity to own a home that blends modern comfort with historical character.
Unique opportunity to own a beautiful energy efficient new construction home in the highly desirable Partridge Farms community. Surrounded by tranquil forest and active wildlife, yet just a few very short minutes from everything, Partridge Farms provides its residents with the perfect balance between country living and urban convenience. This 1,640 sq. ft. 3 bed/2 bath single level home features a large walk-out basement with egress windows and exterior door, 24’x26’ attached two car garage, 6’x 19’ front porch, 10’x20’ back deck, fresh paved driveway w/ turnaround and professional landscaping. Inside, the home features a spacious open layout with abundant natural light. Interior highlights include hard surface quartz kitchen countertops, modern shaker style hardwood cabinetry, rustic sliding barn door, ship lap living room accent wall, tiled master bath shower, luxury vinyl plank flooring, 36” wide solid passage doors, whirlpool stainless steel appliances, as well as tastefully coordinated hardware and fixtures throughout. A 95%+ high efficiency propane forced air furnace will keep you warm and cozy, affordably, during the cold winter months. Enjoy hiking, biking and snowshoeing right from your doorstep within the 76 +/- acres of common land surrounding the community. Head down the hill for shopping, errands and appointments – all in a small radius. Berlin Elementary School, U-32 Middle and High School, as well as the State Capitol and Offices are just a short round trip.
© 2025 PrimeMLS. All rights reserved. This information is deemed reliable but not guaranteed. The data relating to real estate for sale on this web site comes in part from the IDX Program of PrimeMLS. Subject to errors, omissions, prior sale, change or withdrawal without notice.


