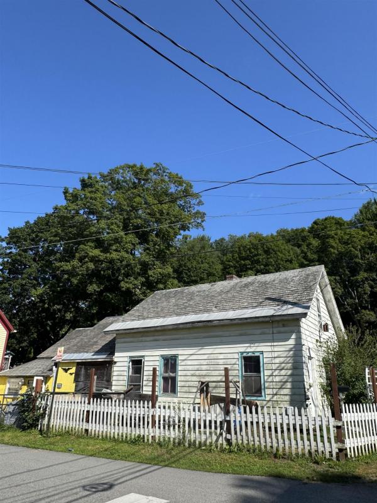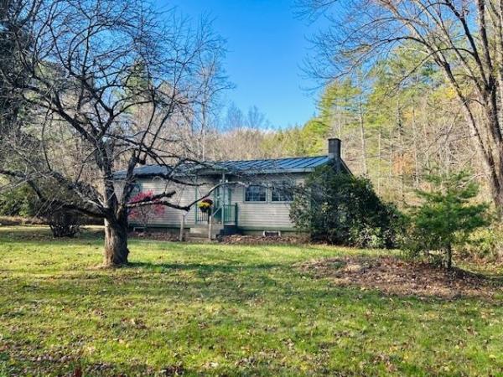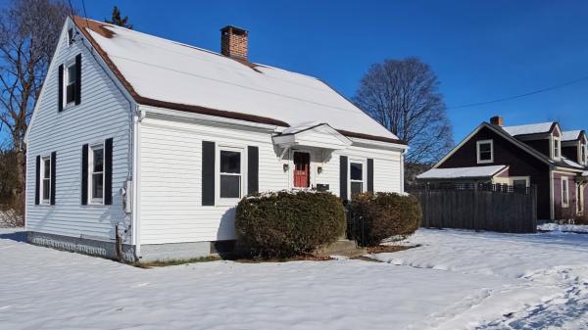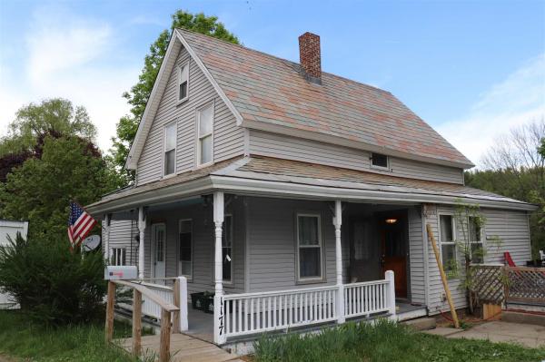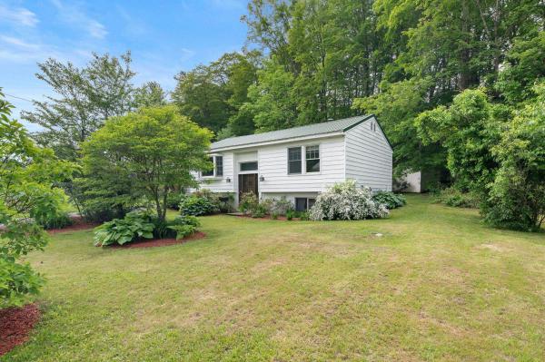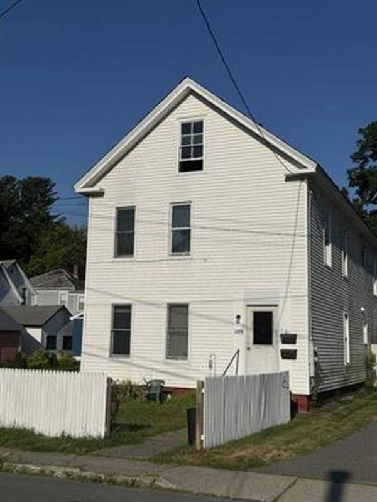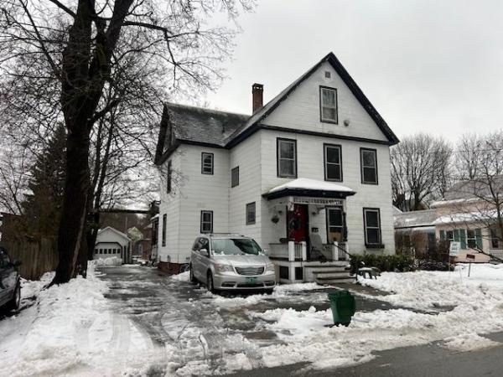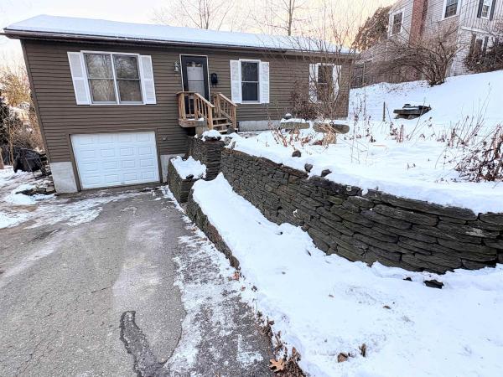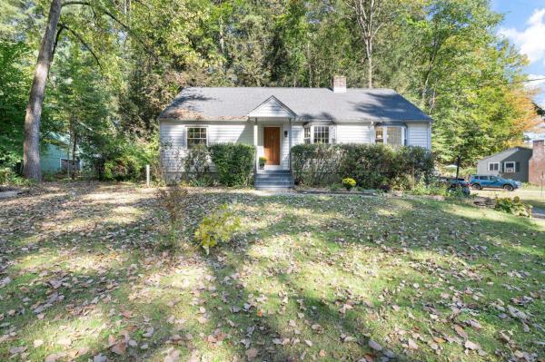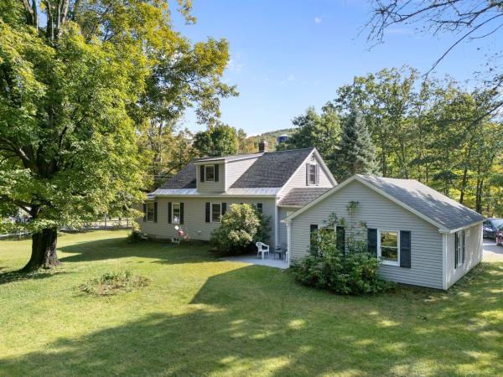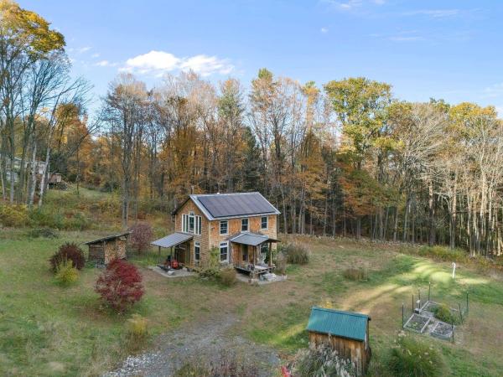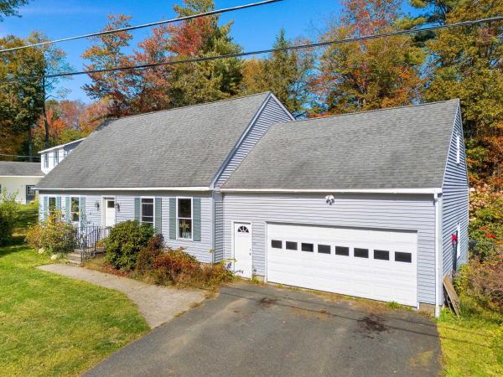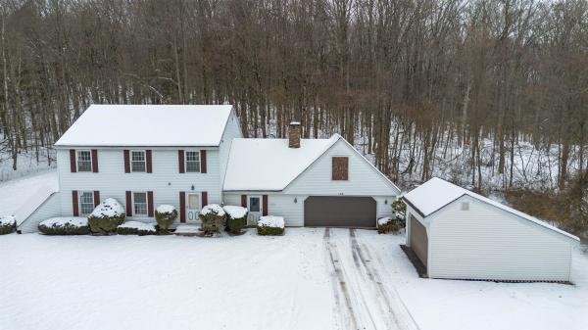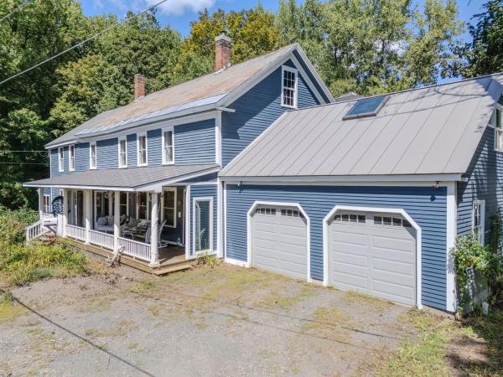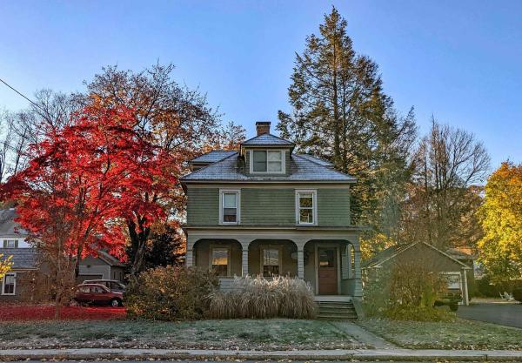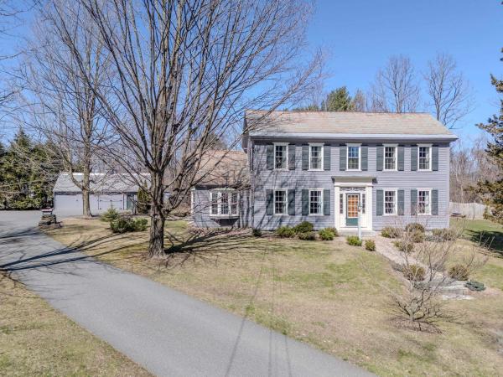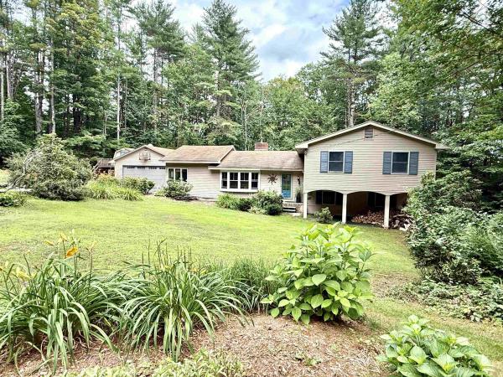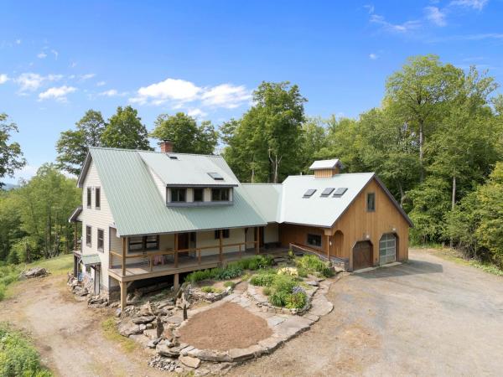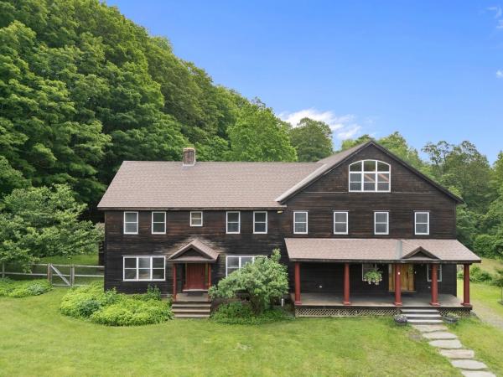An affordable opportunity for a new beginning, for both you and the home! Located in an evolving neighborhood where a new generation is investing, walk to downtown. This corner lot has off street parking, a bit of yard for some planting or sunning, and what the current owner has used as a workshop. This one will take cash or a rehab loan, but is being occupied so systems are working. Please, only fully qualified with either proof of funds or a bank rehab loan prequel letter. Pets, so flexibility is needed for showing.
Great Location, Great opportunity! Currently, a 1-bedroom, 1-bath home sits back on a desirable, pleasant country road. It is a larger lot than most, and with vision, here is an opportunity to start home ownership, downsize to a one-level with efficient living space. Use an investment or create your small Vermont getaway. This sweet spot is ready for your vision and ideas. This property is in foreclosure, and the property is being sold as is. All buyers must be prequalified.
Fantastic neighborhood location directly across the street from Oak Grove School, around the corner from the Little League field, and within one mile of the hospital, middle and high schools, Interstate 91, and Brattleboro's downtown shops and restaurants! Quick closing available on this 4 bedroom, 1.5 bath cape cod style home. Two extra large upstairs bedrooms have been freshly painted and offer gleaming hardwood floors with a half bath conveniently located in between. The first floor offers two bedrooms and a full bath. All bedrooms have very generous closet space. The living room has a wood burning fireplace and great natural lighting. The kitchen has plenty of cabinet and counter space. The three season porch is very pleasant to sit out and enjoy warm summer evenings. The back yard is very spacious with plenty of room for a garden and the garage has an extra storage room. A full basement has plenty of storage space as well as a washer and dryer. A new oil furnace will be installed prior to closing. Very good bones. With some cosmetic updates this house will shine! Enjoy this sought after neighborhood which is less than two hours to Boston and Albany, 3.5 hours to New York City, and 4 hours to Montreal. So many plusses! Offers will be reviewed by seller after seven days on the market. **If you drive by - The address is 49 Clark Avenue. Do not get confused with Clark Street which is in a different area of town.**
So much to offer! This 4 bedroom 2 bath has plenty of room for all! It features a large kitchen with lots of counter space and the laundry tucked in for easy access while you cook and bake. The deck overlooks the lower yard where the solar panels live and the perfect spot for the above ground swimming pool (needs a liner). Huge lot, lots of off street parking and on the MOOVER line for non drivers. In a previous life the 4th bedroom was a beauty salon...food for thought...Good bones, owner has updated many features...a home worth considering.
Just right for new beginnings! This raised ranch affords the new home buyer a cozy place to start with a big, level yard with lots of flowering shrubs to look pretty when you drive up, and a perfect spot for ball in the back! The dead end street is a bit safer for bikes and strolls than others and creates a nice comfortable neighborhood for smiling greetings. With an eat in kitchen with sliders to the back for grilling and a living room with a picture window to the front yard, you can tuck in and enjoy. Half of the lower level is finished and is perfect for a den, at home office or playroom. Plenty of storage in the unfinished portion, so stock up on those sale items! Please be prequalified before making an appointment to view.
Bright Sunny, south facing! 2 stacked flats just perfect for multi generational living! Inside access with both formal front stair and back utility stairs, so easy for caring for family members, or a plan for aging in place with a care giver. Rent one or both for a money maker. This owner is owner occupying both flats. Plenty of off street parking, a sweet side porch and just a bit of a yard to care for. Near down town,, MOOVER route, hospital and all the other good stuff. Quite, level short street, with easy access. Come join the neighborhood! Only the first floor is available to show on first showing. Please have all buyers qualified before requesting an appointment.
Fabulous potential with this in-town home on a great neighborhood street just a few short minutes to downtown Brattleboro where you'll find shops, restaurants, galleries, and more! Close to the hospital, schools, and points north and south with easy access to Rt 91. This home retains much of the original woodwork with bulls eye trim for the doors, an elegant staircase with two stained glass windows, and glowing wood floors. First floor has a bedroom option and a full bathroom, there's a full bathroom on each floor! Plenty of room for everyone with three more bedrooms and a bathroom on the second floor. There is an additional room on the second floor with separate entrance that would make a great office, and the third floor offers an in-law potential with a one bedroom studio apartment. There are two furnaces and two oil tanks, one for the first floor, one for the second floor, and a propane wall unit for the third floor. All tenants have vacated!!
Three-bedroom, one-bath single-family home offering 960 square feet of comfortable living space in a highly desirable central location between Route 9 and Route 30. Conveniently situated near the Brattleboro Retreat trails and the iconic Harris Hill Ski Jump, providing easy access to outdoor recreation. The home features attractive stonework, a new roof, an oversized one-car garage, and a single-story layout for ease of living. Interior access leads to a full-size basement, offering excellent storage space or potential for future expansion.
Sweet! This 5 bedroom /3 bath home is located in one of our most sought after neighborhoods, is newly remodeled, has 2 pellet stoves for economical heat and a nice back deck. Lots of opportunities to garden, relax in a hammock or play with pets. Flexible floor plan is perfect for at home workers, multigenerational living and aging in place. Hop the MOOVER and take a ride downtown, to Memorial Park or to lunch with friends. You have to see the new kitchen, baths and shiny new floors. The replacement windows, new front roof and foundation insulation help keep the heating costs reasonable...look to your budget and see if this one fits.
The one you have been waiting for! This traditional New England cape with a twist checks all the boxes! Remodeled in the 90's, it has a cook's delight for a kitchen with tons of cabinets and lots of countertops for baking prep...cookies and breads are a must!. The first floor was expanded to almost double the size of the living room, adding a fireplace and a main bedroom. Aging in place is easy here. Along with the bedroom, there is laundry and full bath on the first floor. The attached 2 car garage keeps you out of the weather, tidy and dry. An amazingly level lot is great for gardening or games. And, you are on pavement, no mud season here! Easy to get to the mountains or Brattleboro and beyond. This is a must see for those long in the market, looking for just the right home.
Welcome to Pleasant Valley Road in beautiful West Brattleboro, Vermont! Lovingly created by the current owner, this incredibly efficient, timber frame home is custom built by a team of local craftsmen. A rare find, designed as an open concept with generous windows providing extraordinary light and connecting you to the outdoors. Insulated beyond expectation, 16 solar panels providing plentiful energy (shared with the grid), radiant heat beneath handmade Mexican tiles and a central wood stove are all part of planned sustainability. Fully insulated, the basement captures natural geothermal heat, rounding out the energy picture. This east facing home takes full advantage of first light and the first signs of nature waking up. The property offers an opportunity for homesteading, in an old sheep pasture edged by a stonewall, where you can grow food, put by, and become a custodian of the land. OR...Just enjoy this amazing setting, a home that is low maintenance, energy efficient and just the right size. There is easy access to the reservoir, miles of hiking trails, and the local country club which offers great cross country skiing. The West and Connecticut Rivers and lakes are within minutes. It's a short drive to downtown's vibrant and thriving community with wonderful restaurants, galleries, theater, bookstores and Amtrack with it's extensive connections. This home could be a sweet Airbnb.
This lovely West Brattleboro cape is located on a quiet cul-de-sac right on the outskirts of town. Built in 2002 with a spacious design, you enter through the oversized two-car garage into a contemporary kitchen. Features include granite countertops, tile floors, an elegant backsplash, and a door leading to a private terrace, ideal for family gatherings or entertaining. The first floor has dining, living, a full bath, and a first-floor bedroom, all with gorgeous oak flooring. Upstairs are two more huge bedrooms, a full bath, and great storage over the garage, which has potential for more living space. This is country living at its best, yet minutes to I-91 and all of Brattleboro conveniences.
Welcome to this classic 4-bedroom, 3-bath Colonial on a lovely level 0.81-acre lot located on a quiet cul-du-sac in one of Brattleboro’s more desirable neighborhoods. Built in the 1970s, this well-loved home offers a timeless layout with plenty of room to live, relax, and entertain. The main level features a formal living room perfect for gatherings or quiet conversation, and a formal dining room ideal for special occasions. A warm, inviting family room highlighted by a striking stone fireplace opens through sliding doors to a delightful 3-season room, extending living space and offering a peaceful spot to enjoy the outdoors. The bright kitchen includes a convenient pantry and a pass-through to the dining area for easy flow when hosting. Upstairs are four comfortable bedrooms offering flexibility for family, guests, or an office. Three full baths provide convenience for busy households. A full basement and accessible attic add valuable storage space, with potential for a workshop or fitness area in the basement. The expansive yard on a double-lot offers space for gardening, play, or outdoor enjoyment, and backs up to acres of town park land. A rare bonus, this property features both an attached and detached garage, with a loft above the attached garage, ideal for additional storage, vehicles, or hobby space. All in a fantastic location—close to schools, parks, shopping, and dining, with the peaceful feel of a mature, established neighborhood. Don’t miss the opportunity.
Sweet! The perfect location...intown...backing up to the retreat trail system...and has a beautiful front porch and private back deck. This has been a much loved home, ready for a new generation to create their own music and harmony of life. The rooms are large, comfortable with lots of windows, real wood paneling reflecting the era, high ceilings, enough room to work from home (even an office entrance), a double sized main bedroom with walk in closet and ensuite bath. The kitchen invites an island or traditional kitchen table to keep the company close. Gardens surround the porch and deck and the sun room extends the sitting out season. Location, location, location!!! and this one has got it....please have buyers prequalified for showings.
This beautifully renovated in-town home blends character, comfort, and convenience. From the welcoming front porch to the shaded backyard and new deck, every space has been thoughtfully updated. The sunny kitchen offers granite countertops, stainless steel appliances, and a well-planned pantry, while the living room is anchored by a handsome Italian pellet stove; efficient, warm, and the perfect gathering spot in winter. Hardwood floors, custom built-ins, and fresh finishes throughout give the home both charm and polish. Upstairs, the fully re-imagined attic is the showpiece. Once just storage, it now shines as the best room in the house: a spacious bedroom suite with a radiant-heated bathroom, raised soaking tub, ductless mini-split, and dormer windows framing a Japanese red maple. Three additional bedrooms on the second floor feature updated closets, built-ins, a working fireplace and new mini-splits for year-round comfort. There's also a lovely sleeping porch off the second floor and a front foyer and back mudroom. Energy-conscious upgrades include spray-foam insulation, a heat pump hot water heater, replacement windows, and a Nest thermostat, making the home as efficient as it is inviting. Close to downtown, convenient to everywhere, including the Retreat trails. Delayed showings start with an Open House, Saturday, September 27, 10am-noon.
Sweet! It is starting to get chilly, we remember the oversized salt water pool fun and the summer heat on tanned skin, coming again in the spring. The flowers and shrubs will sing again next season, but for now, we get to love the hardscape that comes to life catching flakes and creating breathtaking sculptures that glitter and change as we watch. It is the season for snuggling in, all toasty and warm, a season for baking and giving, inviting your besties to the great room, surrounded by windows, the smile in their eyes reflecting the snow and candle light. Some will sit in the front parlor, faces to the fire, dozing over a favorite book. Soon, the holiday feast will bring them all together with laughter and love to the dining room, the gathering room of stories and memories of years past, in a home that has held generations of children in it's arms. Generations who have loved and cared for this home and brought it to it's remarkable condition in melding old and new. Come home and nestle into the history, but don't forget to make your own, in the kitchen, around the fire, on the slopes and always with room for friends.
BLACK MOUNTAIN ESTATES - where your next chapter begins. Welcome to Brattleboro’s premier 55+ active lifestyle community, where nature, connection, & comfort converge. For the first time, a limited number of homes are available for purchase as we transition to a Planned Community. Surrounded by majestic pines, a private nature trail, & open green space, residents enjoy a serene setting just 1 mile from I-91, with ease of access to cultural & recreational opportunities, shopping, dining, & medical care. Nestled on 33 acres of pristine Vermont landscape, this premier neighborhood is thoughtfully designed, offering a vibrant community center w/ library, fireplace lounge, fitness center, full kitchen, & outdoor patio w/ fire pit. Outdoor recreational amenities incl. pickleball, bocce, shuffleboard, & horseshoes—perfect for staying active & social. Enjoy the ease of HOA-managed services & a lifestyle designed for freedom & fulfillment. Each home is single-story & ADA-compliant, offering ease, accessibility, & long-term comfort. Designed w/ energy efficiency in mind, these residences feature building materials & floor plans that minimize energy usage - providing a healthier, more affordable way to live. 2BR/2BA; finished 2-car garage; marble & porcelain tile; radiant floor heat; porch, private backyard, patio; marble sunken-floor showers & vanities; multi-zone heat & A/C; cherry cabinetry; granite countertops; walk-in closets; high-efficiency appliances & lighting.
Your Dream Home Awaits on Meetinghouse Lane! Nestled in the desirable and quiet neighborhood of Meetinghouse Lane, this contemporary home offers both privacy & charm. Surrounded by mature trees, the property feels like a peaceful retreat, while still being conveniently located. A paved driveway leads to an oversized two-car garage, connected to the house by a convenient breezeway. The expansive yard offers ample space for gardening, play, or simply enjoying the outdoors. Inside, a striking brick chimney creates a natural separation between the kitchen and the dining/sitting area. A cozy wood stove, nestled at the chimney’s base, adds character and warmth to the home. The spacious living room provides plenty of space for relaxing or entertaining. Offering three comfortable bedrooms & a primary bathroom. A few steps down from the main level reveals an additional oversized room and a full bathroom featuring a jetted tub. The basement includes a laundry area and ample space for a home office, playroom, or storage. Off the kitchen, sliding glass doors open to a beautiful gated deck—ideal for entertaining or enjoying peaceful moments outside, surrounded by nature. This thoughtfully designed split-level home offers the ease of minimal stairs while providing distinct living areas across different levels. Whether you're looking for tranquility, space, or functionality, this home checks all the boxes.
BLACK MOUNTAIN ESTATES - where your next chapter begins. Welcome to Brattleboro’s premier 55+ active lifestyle community, where nature, connection, & comfort converge. For the first time, a limited number of homes are available for purchase as we transition to a Planned Community. Surrounded by majestic pines, a private nature trail, & open green space, residents enjoy a serene setting just 1 mile from I-91, with ease of access to cultural & recreational opportunities, shopping, dining, & medical care. Nestled on 33 acres of pristine Vermont landscape, this premier neighborhood is thoughtfully designed, offering a vibrant community center w/ library, fireplace lounge, fitness center, full kitchen, & outdoor patio w/ fire pit. Outdoor recreational amenities incl. pickleball, bocce, shuffleboard, & horseshoes—perfect for staying active & social. Enjoy the ease of HOA-managed services & a lifestyle designed for freedom & fulfillment. Each home is single-story & ADA-compliant, offering ease, accessibility, & long-term comfort. Designed w/ energy efficiency in mind, these residences feature building materials & floor plans that minimize energy usage-providing a healthier, more affordable way to live. 2BR/2BA; finished 2-car garage; marble & porcelain tile; radiant floor heat; porch, private backyard, patio; marble sunken-floor showers & vanities; multi-zone heat & A/C; cherry cabinetry; granite countertops; walk-in closets; high-efficiency appliances & lighting.
Come experience the elegance and charm of this stunning in-town retreat! Close to the town common and vibrant downtown Brattleboro—home to fine dining, galleries, quaint shops, and live music venues. Step inside the main house and be welcomed by a country kitchen featuring a large island, ideal for gatherings. The home exudes Victorian character with soaring ceilings, hardwood floors, and oversized wavy glass windows that bathe the interior in natural light. The 1st floor is bright and inviting, with a sun-filled dining room and a living room featuring a propane insert for warmth and ambiance. For accessibility, there is a 1st floor full bathroom and bedroom with historic curved wall. The gracious staircase brings you to a reading nook on the landing, 3 bedrooms, and a full bath with a clawfoot tub. The large laundry room offers flexibility to double as a studio, craft, or hobby space. The property also features two accessory apartments, offering excellent income potential or space for guests or extended family. A detached barn has storage above, and plenty off-street parking. The yard has been extensively and thoughtfully landscaped with lush, low-maintenance perennials, stone patios, and garden pathways. A private sauna nestled among the gardens creates a peaceful retreat a after a busy day.This exceptional property is a rare find—gracefully blending history, function, and opportunity in one of Brattleboro’s most coveted locations. Being offered as a single family home.
This home is living art, tucked away at the end of the road of lovely homes & hundreds of acres ridgetop, yet only 10 minutes from downtown Brattleboro. Built by a craftsman this home is gracious & energy efficient. Building materials have been harvested from it's 51-1/2 acre woodland. Rooms are thoughtfully designed awash with natural light. Walk up the covered, stone walkway to enter the mudroom. The mudroom provides New England necessities including full bath & walk-in closet. Gaze through the sunroom to overlook the vast landscape. Beautiful floors & custom crafted moldings enhance all spaces. Enter the kitchen through a spaulted black birch doorway to maple & tile flooring, maple cabinets, granite tops & cherry center island. The lay-out flows seamlessly around a beautiful stone chimney built with native stone. The expansive deck invites you to share in its tranquility. Maple, birch & cherry stairs lead to the second floor w/ 2 bedrooms, walk-in closet, dressing area, a bath with double shower, & soaking tub plus laundry room. Enjoy ridgeline views extending beyond the property’s southern boundary a mile away. The light-filled, finished, walk-out basement has bedroom, full bath, exercise room & purposefully designed closet storage spaces. Independent wood & propane heating systems provide radiant heat to every floor including the fully plumbed, oversized garage & wired & plumbed living space above. Timely beauty & calm for you & for the many generations that follow.
Hidden away, this secluded 18 acre rolling landscape of quiet meadow and woodland is minutes to town, easy access to I-91. Skiing, lakes, river/water fun, hiking/biking Or, stay at home in south facing sanctuary designed for easeful living and enjoy the shimmering pool, huge gourmet kitchen with Viking range and 2 walk-in pantries, creating wonderful memories for friends and family. Plenty of room for everyone in five bedrooms (and of course 7 bathrooms), a choice of large or cozy living rooms and an office to work from home. Toast your toes at either fireplace or soap stone wood stove. Invite your circle of friends to yoga, parties or create a media room in the huge, finished walk-out basement family room, plumbed and wired for a second kitchen, with ½ bath, easily converted to extended family suite. 47x21 bonus room with skylights and ample windows overlooking the grounds is perfect for play/gym space, artist studio, etc. 3 car detached heated, finished garage/workshop with storage above. Create a cross-country ski track for moonlight nights. Watch for fireflies in the meadows and see the forest creatures explore their world. A one-of-a-kind property with so much to love; solid, expansive architecture, two staircases, windows everywhere, gleaming wood floors and well positioned, dimmable lighting, bringing together classic and fun, this home was designed for those who love organization with oodles of storage space. The heart of Vermont is here!
© 2026 PrimeMLS. All rights reserved. This information is deemed reliable but not guaranteed. The data relating to real estate for sale on this web site comes in part from the IDX Program of PrimeMLS. Subject to errors, omissions, prior sale, change or withdrawal without notice.


