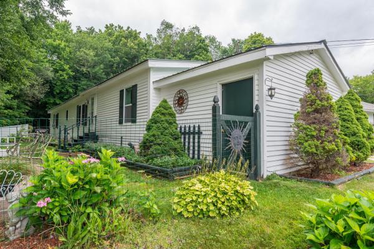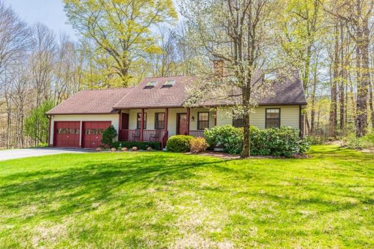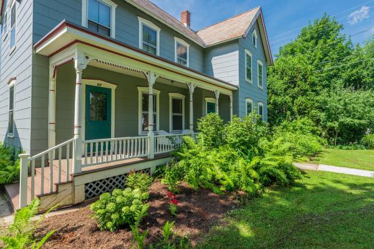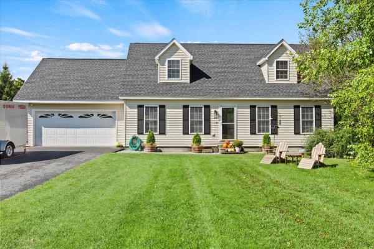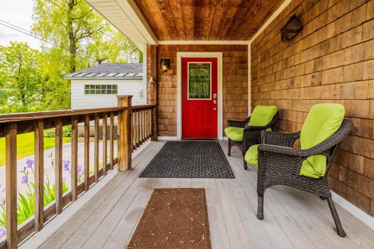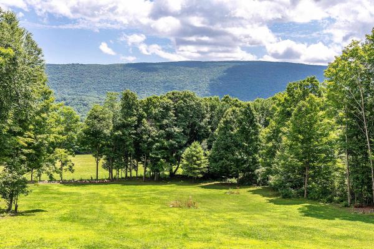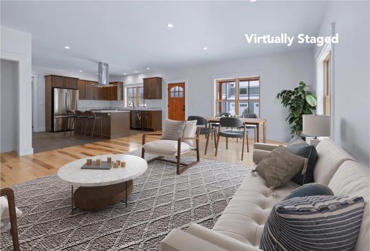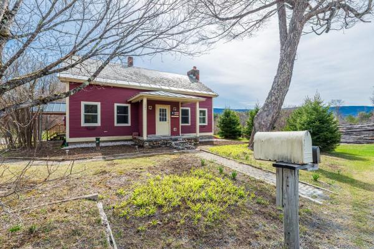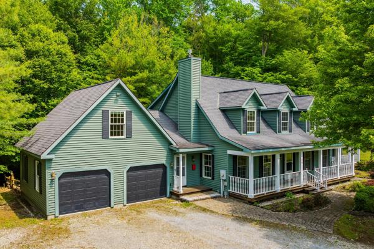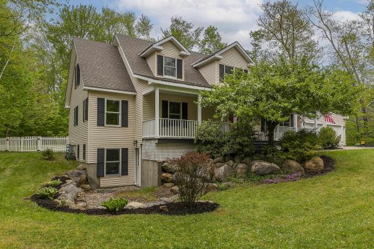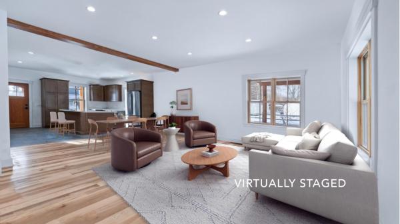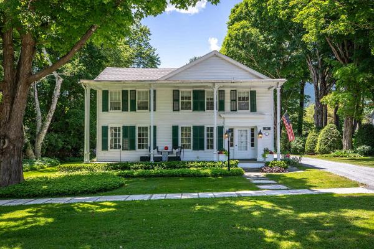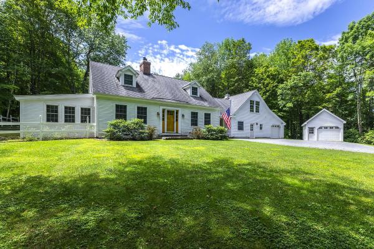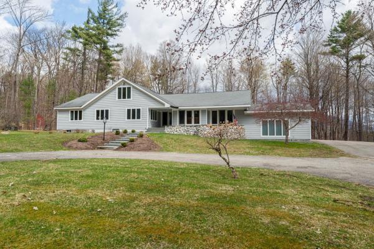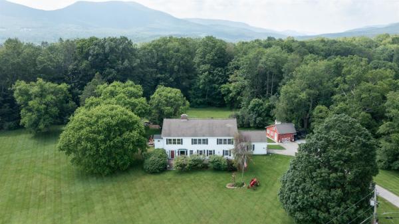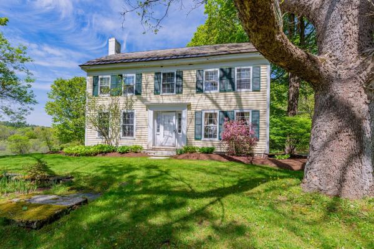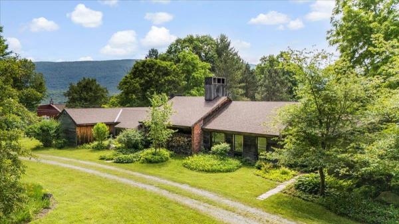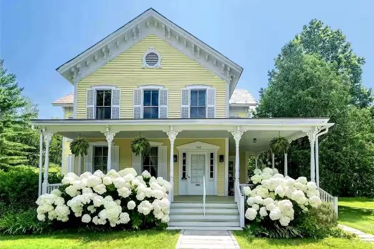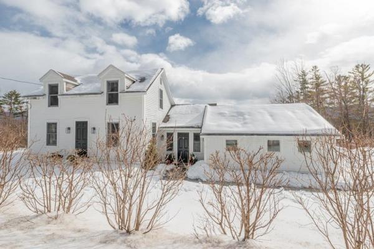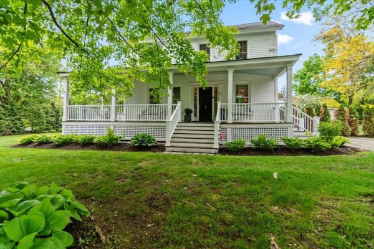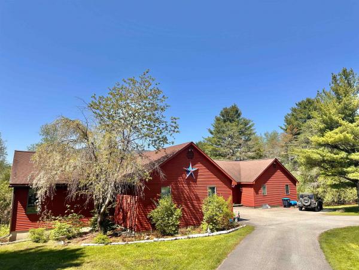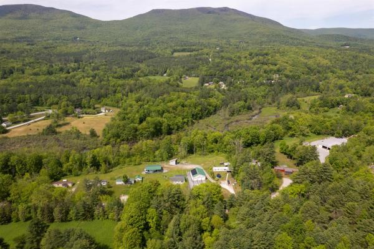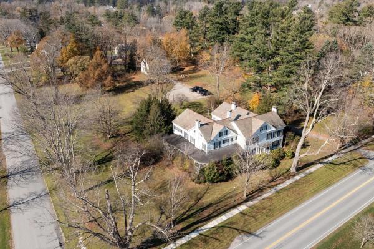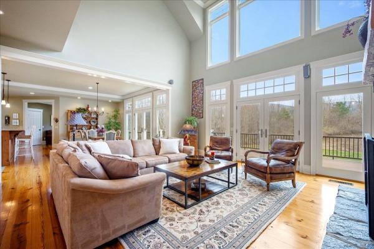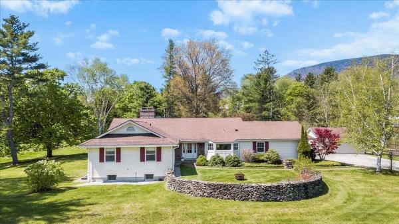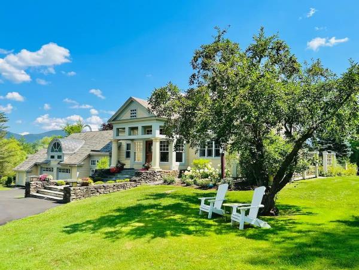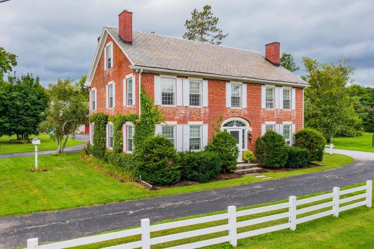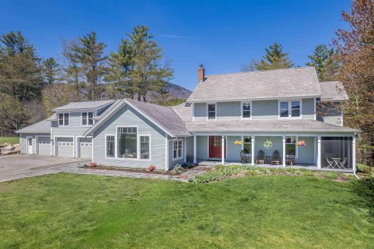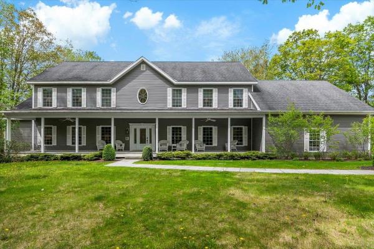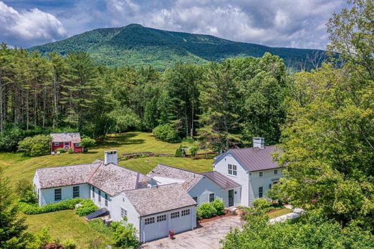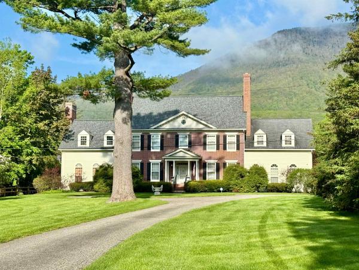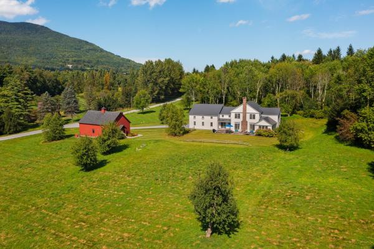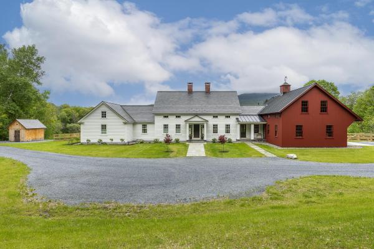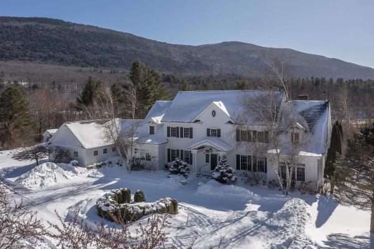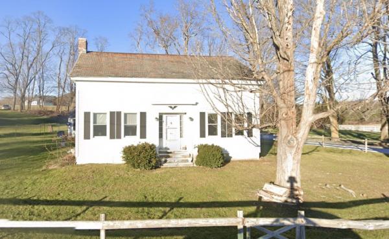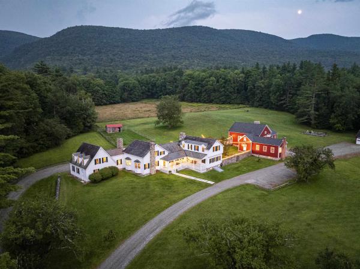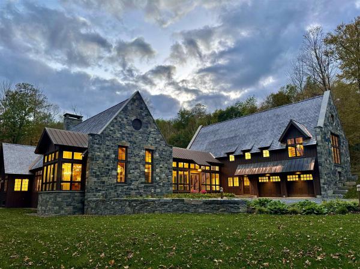Meticulously maintained modular ranch. One floor living, perfectly situated on a .25-acre lot in a close to town neighborhood. This property boasts 3 bedrooms, 2 baths, and a host of desirable features that make it the perfect place to call home. Enjoy an open concept living and dining room area that's perfect for entertaining and family gatherings. A cozy family room provides additional space for relaxation and leisure. Gather around the beautiful fireplace, creating a warm and inviting atmosphere during cooler months. The kitchen features a central island, ideal for meal prep and casual dining. Three generously sized bedrooms offer plenty of space, with the primary suite including a private bath. A 1-car garage provides secure parking and additional storage space. Side yard offers the perfect place to sit and enjoy your morning coffee or afternoon tea. Located close to both town and ski mountains makes this home the perfect full-time home or vacation retreat. All measurements approximate.
This well-maintained 3 bedroom, 2 bath home sits on a beautifully landscaped one acre lot in a desirable neighborhood on a quiet dead-end street with a cul-de-sac, offering minimal traffic and peaceful surroundings. Located just about a mile from the heart of Manchester and only 10 minutes to Bromley Mountain, the home provides both convenience and tranquility. Lovingly cared for by the same owner for over 25 years, the property features an attached two-car garage and a semi-circle driveway for easy access. A full-length deck spans the back of the house, accessible from both the dining area and the primary bedroom, while a charming covered front porch adds to the home's curb appeal. The primary bedroom is located on the main floor with an attached full bath, and two additional bedrooms plus a bathroom are upstairs. The open concept living space includes a kitchen that overlooks the dining area, which flows seamlessly into the inviting living room with a cozy wood-burning fireplace. The home also offers a full basement with excellent potential for finishing and is equipped with a Buderus furnace and new spray foam insulation for efficient heating. All measurements are approximate. Open House Saturday May 10th 11-1pm. Offer deadline Monday May12th-9pm.
Manchester colonial on 0.22 acres located in close proximity to all downtown amenities. The property overall is very well maintained. Recent improvements include: (4) four new mini-splits, updated furnace with on demand hot water. Many fine features including: air conditioning, hardwood flooring, tile bathrooms, propane radiator heat. The property offers a gracious covered front porch, and an enclosed rear porch suitable for a mudroom in the winter months. The first floor consists of entry, half bath, living room, office, and bedroom. The second floor offers a combination living room/kitchen, two bedrooms, and a full bath. The kitchen is equipted with refrigerator, electric range, and microwave. The flooring is hardwood, tile, carpet, laminate. The electrical service - 200 amps. The roof is predominantly slate, with rubber membrane over the two porch sections, asbestos shingle concrete siding. The property is serviced by town water and town sewer. There is high-speed internet connection available through comcast xfinity. All room measurements are approximate.
You’ll fall in love with this charming, fully renovated Cape tucked away in one of Manchester’s most peaceful neighborhoods. Just minutes from downtown, this beautifully renovated 4-bedroom, 3-bathroom home blends modern style with everyday comfort. Since 2022, the property has undergone a top-to-bottom transformation. The main floor now features a bright, open-concept layout with a brand-new kitchen—Viatera quartz countertops, Samsung appliances, and a large center island—flowing into spacious living and dining areas. A new sliding door leads to a back deck and level yard, perfect for outdoor living. Two bedrooms and a full bath are located on the main floor. Upstairs, you’ll find two en suite bedrooms with stylishly renovated baths, including a heated floor in the primary. The laundry has been relocated upstairs with a new Samsung washer/dryer. Additional updates include a new 3-zone LG heat pump system, new baseboard heating, LED lighting, new laminate flooring, updated windows and doors, custom wardrobes, attic storage, a new roof, paved driveway, and a hot tub-ready platform. Move-in ready and thoughtfully updated, 35 Valley Pass is ideal as a full-time residence or a Vermont retreat.
This is a wonderful craftsman style ranch in a great location right in the heart of Manchester, in the sunny Hillvale neighborhood. It offers views to Mt. Equinox and is walking access to all Manchester's amenities. Four bedrooms, two full baths, updated kitchen with stainless appliances and granite counter tops, the dining room's french door opens on to an expansive deck for BBQ's and entertaining. There are hard wood floors throughout the living spaces. The primary suite has wood paneled vaulted ceilings, stone veneered accent wall, a large walk-in closet, a gas stove for great ambiance and heat, and a large bathroom with claw foot tub. The spacious living room has a brick woodstove hearth nestled in the corner. The comfortable den gives you that second private living space when needed. The lot is well maintained and level with plenty of green grass. There are a couple storage barns/sheds. You are so close to shops and restaurants, but the tree lined yard and landscaping still provides privacy. Come see this classic all on one-level home made for easy living. Enjoy!
Location, location, location. Located in one of Manchesters quietest neighborhoods on tree lined Coventry Lane, this 3 Bedroom ranch offers big Green Mountain views with clearing and end of road privacy. Close to downtown yet feels very secluded. 3.11 acres which abuts over 100 acres of preserved Vermont Land Trust fields directly behind property, allows for hiking, snow shoeing, cross country skiing and mountain biking directly out your back door. Large and inviting family room with wood burning fireplace and access to rear deck. Dining room with wood flooring is next to large eat in kitchen with sitting area. The basement currently has 3 rooms and allows for further finishing for home office or game/recreation room. The 3 bedrooms, which are located off the hallway are generously sized and one has its own private access to rear deck. Homes rarely come on the market in this quiet area, come take a look at what this property offers for the next owners!
THE PROGRAM: Purchase Price Assistance/ Mortgage Payment Reduction: Eligibility Requirements: * Vermont Residency or Residency at time of Purchase * First Time Vermont Homebuyer * Household Income at or Below $178,735* * Qualify for a Bank Mortgage * 10% Down Payment The developer will offer Gifted Equity and Paid Points at closing that will reduce the purchase price of the real estate and reduce the interest rate to 4%. All of this will reduce the monthly mortgage payment for qualified buyers. Homes Designed to Strengthen and Enrich the Manchester Community Jamesons Flats was thoughtfully developed to ensure that dedicated, skilled Vermonters have the opportunity to live, grow, and thrive right here in Manchester. A strong community depends on a stable and supported local workforce—and that begins with access to reliable, high-quality housing. Jamesons Flats offers beautifully crafted, energy-efficient homes designed with the full-time resident in mind, featuring garages, basements, and smart, functional storage throughout.
A Rare Investment Opportunity in Manchester! This versatile property offers the perfect blend of commercial and residential potential, making it an ideal choice for savvy investors or those seeking a live-work setup. The upstairs features a spacious residential rental, while the lower level was recently leased to a local daycare, providing immediate rental income. This well-maintained property boasts a number of recent updates, including a modern septic system. The fully fenced-in yard offers privacy and security, while the level lot ensures easy maintenance and ample parking for both tenants and guests. Located just far enough from the hustle and bustle of downtown Manchester, yet conveniently en route to Dorset Green, this property offers the best of both worlds. Whether you're looking for a solid investment or the perfect place to live and work in one location, this is a must-see. Come discover all that this exceptional property has to offer! Also listed as Commercial, MLS#5038379
Welcome to your next chapter in Manchester, Vermont. Tucked away in the sought-after Mending Walls community, this 4-bedroom, 4-bath home offers over 5,700 square feet of sun-filled space designed for both comfort and connection. Set on a private one-acre lot, it’s clean, unfurnished, and ready for you to make it your own. Inside, you’ll find warm wood floors, a chef’s kitchen with high-end appliances, and two primary suites—including a first-floor option with its own entrance, ideal for guests, multi-generational living, or a home office. A screened-in porch off the kitchen invites slow mornings and summer evenings, while the finished basement expands your possibilities with space for a playroom, gym, or media room. A bright bonus room above the garage offers flexible space flooded with natural light, perfect for work, art, or retreat. With a 2-car garage and thoughtful layout, the home blends size and flexibility in one of Manchester’s most desirable neighborhoods. Just minutes from town amenities, hiking trails, and skiing, this home offers a peaceful setting with everything Vermont life has to offer close at hand. Imagine the light. Picture the gatherings. Feel the space. This is more than a house—it’s a backdrop for your next great season of life.
Don't hesitate! Come see this immaculate Country Cape located in the highly sought-after community of Mending Walls in Manchester, Vermont. This well-maintained 2003 home combines timeless charm with modern convenience, offering a perfect blend of cozy living and spacious entertaining areas. Enjoy the luxury of main-level living with a spacious primary suite, offering convenience and privacy. The open kitchen and living areas feature gleaming hardwood floors and gorgeous granite countertops, creating a perfect space for cooking, dining, and relaxing. Recent updates, including a new roof and septic system, upgraded water filtration systems, provide peace of mind and reduce future maintenance costs. Enjoy your morning coffee or evening sunsets on the charming farmer’s porch, overlooking your lush, expansive yard. The fully finished basement adds incredible value with a private guest suite, complete with a full bath – perfect for visitors. Plus, there’s a spacious media/game room that’s ideal for movie nights or friends and family gatherings. Set on a beautifully landscaped 1.01-acre lot, this home boasts a serene country atmosphere while still being close to all the amenities Manchester has to offer.
New Construction in the Heart of Manchester – Showings Begin April 15 This beautifully designed 3-bedroom, 2.5-bath freestanding home (with potential for a 4th bedroom) offers modern comfort, energy efficiency, and fine craftsmanship just steps from downtown Manchester. The open-concept main level features a chef’s kitchen with an eat-in island, ample storage, stainless steel appliances, and your choice of electric or propane range. The first-floor primary suite includes cathedral ceilings, a walk-in closet, and a spa-like bath with a tiled walk-in shower. Upstairs, two spacious bedrooms with mountain views share a tiled hall bath, alongside convenient laundry and built-in storage. Solid maple floors from Bristol, VT, Marvin windows, and cedar exterior doors highlight the home’s quality. Efficient and sustainable, the European pellet boiler system provides metered heat, while whole-house ducted AC ensures year-round comfort. Additional perks include an oversized 1-bay garage, dual basement access, and community clubhouse with a shared kitchen and porch overlooking Equinox Mountain. A rare opportunity to own a thoughtfully built, energy-conscious home in one of Vermont’s most charming towns.
Situated along one of Manchester Village’s most iconic, tree-lined streets, this impeccably restored mid-19th century Colonial blends timeless charm with modern comfort. Surrounded by marble sidewalks and classic lantern lighting, this exceptional property offers the rare opportunity to live in a storybook setting with walkability to dining, shopping, hiking, and year-round recreational activities such as golf, tennis, paddle, and cross-country skiing. Inside, the home exudes warmth and sophistication. Generous, light-filled living spaces include an elegant double parlor, a formal dining room with an impressive butler’s pantry, a cozy library or home office, and a modern kitchen that opens seamlessly into a striking great room. Here, vaulted ceilings, a woodburning stove, and expansive south-facing windows create a sun-soaked gathering space with a loft above for added versatility. The main level is thoughtfully designed with everyday function in mind, a large laundry area, walk-in pantry, and full bath. Upstairs, the airy loft overlooks the great room and offers tranquil views of Equinox Mountain—perfect for additional workspaces or creative use. The second floor also includes two charming guest bedrooms with a shared bath and a private primary suite with four closets (including two walk-ins) and a bright en suite bath. Enjoy outdoor living with a spacious back deck ideal for entertaining, a covered front porch and lush easy-care landscaping. Open house Sat July 5th 2pm-4pm
I am writing to provide you with details about a thoughtfully renovated and maintained custom Cape Cod style home. This home offers approximately 3,000 square feet of living space, including three bedrooms plus an additional room for guests, and three bathrooms. The first floor features a spacious master en suite with a walk-in closet, French doors leading to a patio, and a beautifully updated bathroom with radiant flooring and a marble shower. Also on the first floor, you'll find a bright and airy kitchen that seamlessly flows into a family room with a fireplace and a sunroom/bar room. Upstairs, there are two additional bedrooms that share a bathroom. The house also features an attached garage with ample storage space above it, as well as a separate detached garage. For added convenience, there is a mudroom with a discrete wall pantry, sink, and laundry. The property is perfect for both relaxation and entertaining, boasting a fully fenced-in landscaped backyard with beautiful trees, a firepit, a patio, and a hot tub. Situated on 3.1 acres, the home is located next to the Nature Conservancy Land trail system and is just a short drive from the amenities in the center of Manchester. All measurements approximate PUBLIC OPEN HOUSE on July 5th from 11-2p.m.
Stunning Contemporary Retreat with Indoor Pool on Nearly 2 Acres Welcome to this beautiful 5-bedroom, 5-bath contemporary home nestled on a sunny 1.9+/- acre lot. Designed for both comfort and style, this expansive residence features a 16' x 32' heated indoor swimming pool, perfect for year-round enjoyment. Originally built in 1973 and extensively renovated in 2000, the home blends timeless architecture with modern upgrades, including updated mechanical systems, new windows, roof, and custom interior finishes. Step inside to discover a spacious layout filled with unique architectural details, curved interior walls, built-in display shelving in the dining room, and elegant raised paneling in the primary suite. The heart of the home is a dramatic great room with a wood-burning fireplace, ideal for gatherings or cozy evenings. Additional living spaces include a den, study, and a welcoming covered entry porch that leads to an open slate terrace, perfect for entertaining or enjoying quiet mornings. Hardwood and ceramic tile flooring run throughout, adding warmth and durability. Luxury touches abound with jetted tubs, an air exchange system, and a whole-house generator for added peace of mind. A 2-car attached garage adds convenience, making this home as functional as it is beautiful. Whether you're looking for a serene full-time residence or a weekend escape, this one-of-a-kind property offers the perfect blend of privacy, comfort, and architectural charm.
Nestled in one of Vermonts most sought-after locations, this exceptional Colonial home boasts sweeping panoramic views of the Green Mountain National Forest and the picturesque Northshire Valley, offering a peaceful and private retreat just minutes from the vibrant town of Manchester. Perfectly oriented to capture stunning morning sunrises, this 2.8-acre property provides the ideal balance of seclusion and convenience, with easy access to award-winning restaurants, boutique shops, golf courses, and premier ski resorts like Stratton and Bromley, making it a perfect choice for year-round living or a seasonal escape. The home features a large screened-in porch that opens into a charming country kitchen, flowing into a bright, sun-filled living room complete with a cozy wood-burning fireplace. The main level also includes a dining area, a welcoming front porch, three comfortable bedrooms, and two full bathrooms, making it ideal for families, retirees, or anyone seeking one-level living. A built-in elevator offers effortless access to the spacious second-floor primary suite and a versatile bonus room, ideal for a home office, guest quarters, or media room. Thoughtfully designed for comfort, flexibility, and connection to the outdoors, the home includes a large front deck and multiple covered porches, perfect for enjoying Vermonts natural beauty in every season. With its timeless design, modern conveniences, and unbeatable location, this remarkable property is a must see.
Welcome to your dream Vermont retreat. This classic 3 bedroom Colonial is gracefully set on 9.52 acres of open meadows with direct frontage on the Battenkill River, renowned worldwide for its exceptional trout fishing. With timeless architecture, peaceful privacy, and sweeping Mountain views, this property captures the essence of New England living. Inside, the home blends historic charm with everyday comfort. Wide-plank hardwood floors, hand-crafted details, and two wood-burning fireplaces one in the living room and another in the historic kitchen create an inviting, warm atmosphere. The main level features a thoughtfully placed bedroom with nearby full bath, offering single-level living flexibility or an ideal guest space. The sunny country kitchen connects to a formal dining room and opens onto a large back deck that overlooks the Battenkill, meadows and Equinox Mountain, perfect for morning coffee or evenings surrounded by birdsong, river breezes and mountain sunsets. Upstairs, two additional bedrooms ensuites offer restful, light-filled spaces with views of the surrounding fields and forest. While a large bonus room offers extra space for study or play. A detached two-car garage includes a charming and private two-bedroom apartment above, perfect for welcoming friends or extended family in comfort. Located in one of Vermont’s most scenic and treasured areas, with all area amenities at your doorstep, and nature in every direction. All measurements approximate.
Coventry House - Offered For The First Time! Built in 1972, the home was thoughtfully designed by local architect Charles "Bud" Lynch in collaboration with the owners. This custom-built home blends timeless design with natural surroundings. Offering a country kitchen, 4 bedrooms and 3+ vintage baths reflecting the 70’s era focus on color, natural materials, and open floor plans all on one level and sited on 2.2 acres. A striking see-through double-hearth fireplace anchors the home, crafted from 10,000 reclaimed bricks from a historic building in St Johnsbury. On the sunken living room side, enjoy the dramatic, floating cantilevered hearth; on the dining room side, a 200-year-old timber mantle adds rustic charm and warmth to your dining experience. Designed to immerse you in the beauty of the surrounding landscape, this home offers a true sense of harmony with nature. The basement features finished spaces, with a dedicated home office and 350 sf rec room. The grand mountain views are enhanced by a variety of mature trees and lush landscape plantings personally chosen and nurtured by the owners over the years. For horse lovers, a stunning post-and-beam barn includes two stalls, a fenced paddock for turnout, a hayloft, and a tack room for your equestrian needs. The structure is meticulously maintained: new roof (2025), window pane replacements, ('20-'24), hot water system (2013). We invite you to discover this exceptional property in one of Manchester's most desirable locations!
At 152 Bonnet Street, history holds the walls and craftsmanship tells a story. Built in 1890 and once home to Brewster Antiques, this stately in-town Victorian has stood as a cornerstone of Manchesters architectural heritage for over a century. Thoughtfully renovated from top to bottom, the home honors its vintage soul while embracing modern comfort. Graceful period millwork, preserved original wood floors, high ceilings, refined moldings, tall windows and , at the upper landing, a rare curvilinear wall, a hallmark of high-style Queen Anne influence, arc gracefully into view, marrying beauty with structural ingenuity. Over 3,200 square feet of intelligently utilized living space, speaking to the enduring artistry of an era when homes were crafted with intention, unfolds across generously scaled rooms, with a layout that effortlessly accommodates far more than its official bedroom count, offering quiet nooks, guest retreats, or inspiring studios. Set on a level 0.43-acre lot with a classic wrap-around front porch, an enclosed side porch, and a detached garage with an unfinished upper level, all just steps from the center of town. Zoned MU1 for residential or mixed-use flexibility. An unparalleled and iconic piece of Manchesters living history.
Location, Setting, Views! It's All Here! Step into the timeless elegance of this exquisite 1850's Cape-style farmhouse, gracefully nestled on 2.5 acres of picturesque village land in the heart of Manchester. With 5 spacious bedrooms and 5 bathrooms, this exceptional home seamlessly blends historic charm with modern comforts. The property boasts breathtaking easterly views, visible from the cozy kitchen window seat, expansive back patio, deck, and even while relaxing in the hot tub. The impressive great room invites natural light and highlights the stunning outdoor scenery, all while offering the warmth of a gas fireplace. A sun-filled kitchen serves as the heart of the home. Adjacent, the den offers a cozy space for movie nights or quiet relaxation. The formal dining room, featuring its own fireplace, is perfect for hosting everything from intimate dinners to larger celebrations. A wet bar, conveniently located to serve both indoor and outdoor spaces, enhances the home's entertaining potential. The unique floor plan exudes charm, with a mix of intimate nooks and private areas, perfect for creating your own retreat within the home. Just moments from Burr and Burton Academy, the scenic Equinox Preserve, and the vibrant heart of Manchester Village, this property offers the ideal blend of tranquility and in-town convenience. With its rich character, thoughtful updates, and unparalleled location, 708 Prospect Street is truly a place to call home.
Located on a prominent corner in the heart of Manchester Village, this charming approximately 1845 home offers classic style and comfortable living just steps from shops, restaurants, and outdoor activities. The home features a distinctive L-shaped layout with two full stories plus attic space, and a welcoming wraparound porch that adds to its curb appeal. Inside, you’ll find 4 bedrooms and 4 bathrooms, original wide plank wood floors, large windows that let in plenty of natural light, and several fireplaces that add warmth and character. The spacious rooms offer flexibility for everyday living, entertaining, or working from home, with a layout that balances historic charm and practical function. The property sits on just under an acre, with open yard space and mature trees. Marble sidewalks connect you directly to all that the village has to offer. Being located in the local historic district, the home maintains its timeless appeal within a well-preserved neighborhood. This is a rare opportunity to own a well-maintained piece of Manchester’s past in one of Vermont’s most desirable locations.
Enjoy privacy and panoramic views of Mount Equinox and the Manchester Valley from this spacious, light-filled home in a desirable location. The main level features a vaulted great room, eat-in kitchen with adjacent covered porch, dining room, den with fireplace, two bedrooms, a full bath, and a primary suite with walk-in shower and jetted tub. Step out onto the expansive deck and take in the scenery from multiple vantage points. The finished lower level offers flexible living space with two additional bedrooms, a full bath, den with wood-burning stove, kitchenette, two bonus rooms, and storage. The property includes mature trees, perennial gardens, stone walls, wood burning fireplace, wood burning stove (downstairs), and a large open yard. Located off Barnumville Road with easy access to dining, golf, skiing, and local amenities, Starbucks, designer outlets, shopping, and many more.
Discover a rare opportunity to live and work amidst the serene beauty of Manchester, Vermont. This fully renovated 2-bedroom, 1-bath contemporary ranch, with leased solar array, is nestled on nearly 19 acres, offering a harmonious blend of modern comfort and entrepreneurial potential. The open-concept design features a spacious kitchen and living area, complemented by energy-efficient mini-split systems for year-round comfort. Step onto the expansive rear deck to enjoy breathtaking mountain views and the tranquility of Vermont's abundant wildlife. Entrepreneurs will appreciate the 40 x 40 oversized 3-bay garage, with ample storage, complete with a center bay auto lift—ideal for automotive ventures. Additional outbuildings and a covered shed provide versatile spaces for various business endeavors. Enhancing the property's value are six income-producing mobile home sites, each supported by shared wells and individual septic systems. Whether you envision expanding the mobile park, developing multiple homes, or preserving the land's natural charm, the possibilities are endless. Located just minutes from Manchester's historic downtown, the Orvis Fly Fishing School, Equinox Mountain, and the Batten Kill River, and only 20 minutes to Bromley Mountain Ski Resort, this estate offers both convenience to area activities and seclusion. This property invites you to embrace a lifestyle where comfort meets opportunity. Schedule your private showing and envision the future that awaits.
A Rare Opportunity! Introducing a historically significant gem, available for the first time in over 40 years. Set in the picturesque and highly sought after Manchester Village, this timeless estate includes a grand Main House and a charming Carriage House, each situated on its own adjoining 1.27-acre lot, totaling an expansive 2.54 park-like acres. Together, the residences offer 11 bedrooms, 6 full baths, and 3 half baths. The Main House also features a separate apartment with its own kitchen, ideal for guests, extended family, or future rental income. Steeped in history and rich in architectural character, the main home is ready for a full restoration and offers an extraordinary canvas to create a legacy property of distinction. Once home to Fred Pabst Jr., founder of Bromley Mountain Resort, this is a rare chance to revive a storied piece of local heritage. The light-filled Carriage House is move-in ready and brimming with warmth and character. A comfortable residence during renovations, or can later serve as a guest home, artist studio, or private retreat. The grounds are nothing short of enchanting, graced with mature trees, open lawns, and sweeping mountain views. Whether entertaining, relaxing, or exploring the outdoors, this setting is truly unmatched. Directly across from the renowned Ekwanok Country Club and close to world-class dining, shopping, arts, and year-round recreation. This property offers the rare blend of privacy, prestige, and proximity.
Discover impeccable craftsmanship and contemporary charm at 1325 Barnumville Road in the heart of Manchester, Vermont. This immaculate home is perfectly situated on a spacious lot with sweeping mountain views—offering peace, privacy, and proximity to all the best of Southern Vermont. Step inside to a bright, airy interior filled with natural light, high ceilings, and a thoughtfully designed layout. The main level features a first-floor primary suite with dual walk in closets and an ensuite bathroom, providing a private and luxurious retreat. Three additional ensuite bedrooms ensures there is room for all. Throughout the home, you'll find ample, well-planned storage and luxurious finishes, ensuring every space is both beautiful and functional. The open floor plan connects a stylish, well-appointed chef's kitchen to warm and inviting living areas—ideal for both everyday living and entertaining. Step outside to your private deck, perfect for relaxing or gathering with friends amid mature trees and peaceful natural beauty. The home office is ready when you are. The two-bay oversized garage enters to the mudroom. Just minutes from downtown Manchester’s shops, restaurants, and year-round recreation, this thoughtfully designed home offers the perfect combination of comfort, quality, and convenience. On the 'ski' side of town, it's 6 miles to Bromley, and 14 miles to Stratton.
Tucked away in one of Manchester's most scenic neighborhoods, this 4-bedroom, 4-bathroom home offers peace,privacy,and thoughtful updates on three beautifully landscaped acres.Mature trees, immaculately crafted stone walls, a flowing brook,and expansive level lawn spaces create a true Vermont retreat.Centrally located near the town center and 1.5 miles from Burr and Burton Academy,you get the best of both worlds, serene Green Mtn. surroundings with convenient access to schools,shopping,and dining. The main level features a spacious living room with fireplace,a formal dining room opening to a slate patio,a large bonus room- for an additional den or ensuite bedroom,and a cozy den/office with lovely built-ins and brick fireplace.A primary suite with full bath and multiple closets.An additional bedroom and another full bath complete this level. The finished lower level includes two additional bedrooms,a full bath, and generous storage.A newly added, eco-friendly home gym enhances functionality.Energy-efficient upgrades include solar panels and a newer propane heating system. Outdoors,enjoy a productive vegetable garden, the soothing sounds of Munson Brook,a potting shed and greenhouse with running water.An attached one-car garage and detached two-car garage provide ample storage.This inviting home blends timeless Vermont character with modern comforts in the heart of Manchester. Please see list of improvements.
Manchester Village...an award winning architect transformed this "Sears & Roebuck" mini farmstead indo Living Art! Masterful execution of architectural detail at every turn. Circular landscaped drive ties the residence, garages, and the an impressive party barn together for year round use. The substantial covered stone porch enters the arts & crafts foyer.. with study to one side, ahead the vaulted kitchen offering 8 foot slider doors to creative decking bringing the out-doors in! Meander through to the sun room stretching across the rear of the house or the south facing living room with fireplace embracing comfort. Welcomed privacy leads to the main level primary suite featuring elegant lighting tying together a sitting area and finely tuned bath. A classic staircase to the upper levels serves family and guests well, boasting 2 additional suites of architectural delight and a lofty perch! The vaulted lower level entrance leads to a stone accented room, beyond, an in-law suite that provides textured amenities w/ nooks, crannies, and adjacent bath. Efficiency through 8 heating zones and Central A/C. Custom sconce lighting, soft curves, stone, clerestories, patios & decks. Circa.1915 Party Barn expands to 1200 SF of recreational use and stall inspired tavern centered upon the 25" massive stone field stone fireplace! Heated 2.5 bay garage plus additional bay under barn. Spectacular, Imaginative & Inspiring Mountain Views in Manchester Village! Appt around Rentals pls. Inquire!
This historic 19th century two-story brick Federal house was originally a popular tavern. It has been completely renovated/updated to serve today's relaxed living while retaining all classic features. A bright kitchen/dining/living great room w/fireplace is the heart of the home. A first-floor master suite includes a spa-like bath w/fireplace. There is an adjacent mudroom entrance with 1/2 bath and attached garage The wide center hall leads to full second story with 3 additional bedrooms, office, dressing room and full bath. The marble and stone cellar hosts a large Tavern Room with period bar and wine room, perfect for entertaining and family time. The large, level yard -- with private terrace --leads to and amazing 6-bay barn with large heated "family room/office" and loft/expansion potential. One-of-a-kind convenient to town and ski areas.
EARTH WIND AND SHIRE Having caught your breath from the view in the approach, and treading the elegant slate path into the home, you probably won't want to get past the "basking parlor", a room designed for sheer joy in the present moment, made compelling by the wall of windows and the perfectly proportioned design and vaulted ceiling. However, the delights in every room beckon: next is the eat-in kitchen where the Mt. Equinox views over the spacious back deck rival the one you just enjoyed of Green Mountain National Forest. The cathedral ceilinged living room with wood burning fireplace opens forward to the bay window seat exposure, counter seating, cook's delight kitchen with its GE stovetop, LG frig, reverse osmosis water, maple floors, capacious cabinets with sliding drawers and design brilliance to all three directions you might eat in. The Puzzle den and formal dining room all lead to your choice of screened in eastern porch or sunny southern porch. The peaceful solace of the second floor views is the perfect place for the five bedrooms, two of which will compete for your choice of master. Rounding out this hidden gem: smart home climate and lighting, Level 2 EV charger, 3rd floor playroom, workshop, attic expansion space, a high ceiling basement gym with designated sauna space, fiber optic broadband. The windows in every room remind you of the singular glory of Manchester and its mountains. TURNKEY!
Experience the best of Vermont living at Greybourne House, a fully furnished and impeccably maintained estate offering four-season enjoyment. With 6 bedrooms, 7 full bathrooms, and over 5,400 square feet of living space on 3.2 private acres, this home combines comfort, elegance, and an unbeatable location just minutes from Bromley, Stratton, and the dining and shopping of Manchester. A grand two-story foyer welcomes you into the great room, where wood floors, a corner fireplace, and French doors lead to a serene stone patio and expansive lawn. The chef’s kitchen features double ovens, two stainless steel refrigerators, granite countertops, and a central island, all flowing into a dining room perfect for gatherings. Two bedrooms, including the primary suite, are located on the main level. Four additional en-suite bedrooms upstairs each feature a gas fireplace /TV Oversized two-car garage includes ample storage and a custom mudroom with ski bench, connecting to a well-equipped laundry room and pantry. The finished lower level includes a spacious den with game and lounge areas, pool table, bar, and a full bath, with walk-out access to the beautifully landscaped grounds—ideal for a morning coffee or potential hot tub addition. Greybourne House has potential for short- or long-term rental use based on thoughtful layout and desirable location. This is a rare opportunity to own a move-in-ready, year-round retreat in the heart of Southern Vermont. Flexible Zoning ( home/business)
Originally built with classic charm, the home has undergone a top-to-bottom renovation that honors its history while delivering the modern updates today's homeowner craves. From raising the roof to enhance the second floor (literally), to installing new windows that flood the space with natural light and mountain views, no detail was overlooked. The entire second level was rebuilt, from the framing and insulation to the walls, pine flooring, and a new bathroom with Italian tile. Ceiling heights were raised, dormers added, and thoughtful design choices made to showcase the home's character while improving comfort and flow. The main level offers the perfect balance of old and new: original pine floors have been refinished, while the open concept kitchen leads to a spacious living room with a wood-burning fireplace on one side, and a newly finished dining room and office nook on the other. Every fixture has been carefully chosen, from high-end fixtures by Hubbardton Forge to custom doors and woodwork. With two fireplaces, a standing seam roof, new heating/cooling systems, a whole-house generator, and extensive upgrades inside and out, this home is move-in ready. And for the outdoor enthusiasts- you'll be just steps away from 900 acres of trails at Equinox Preserves! Whether you're entertaining friends on a fall weekend or working remotely with mountain views as your backdrop, this is Vermont living at its best-with history, beauty, and ease wrapped into one unforgettable home.
A rare offering in the heart of Manchester Village, 3407 Main Street is a distinguished Georgian-style estate that exemplifies timeless elegance and refined country living. Set on over three private acres of landscaped grounds, this grand residence is a harmonious blend of classic architectural beauty and modern sophistication. Built in 1988 with meticulous attention to scale and symmetry, the home offers nearly 4,500 square feet of gracious interior space. The main level features a den, richly appointed dining room, and expansive family room ideal for entertaining. Oversized windows frame Equinox Mountain views, while impeccable wood floors, detailed millwork, and high ceilings speak to the home’s enduring craftsmanship. The kitchen is spacious and light-filled, offering exceptional functionality with marble counter top. Four well-proportioned bedrooms and three and a half baths provide ample space for family and guests. The primary suite is a sanctuary of comfort with a fireplace and a private bath. An additional suite upstairs has a back staircase. Three additional bedrooms share a newly updated bathroom. Upstairs media room/art studio space. An attached, two car garage enters to a mud room. Outside, manicured gardens, and a sweeping lawns create a sense of seclusion, yet right in the village. Manchester Village is one of Vermont’s most coveted locations, and this exceptional property offers a rare opportunity to own a landmark home in an iconic setting.
Beautifully designed to capture spectacular views of mountains and sunsets, this exceptional residence has recently completed the addition of another full bath, improving the floor plan, situated on 7.9 open acres w/guest house/barn off Overlook Drive in Green Peak Orchard. With views from every gathering space; living room, billiard room and gourmet kitchen, the residence is situated to maximize the setting and access to the outdoors.Wonderful spaces for entertaining. Kitchen features oversized island, 2 dishwashers - Bosch and Wolf appliances. Formal dining opens to living area w/ wide pine floors, fireplace, walls of windows Exceptional outdoor spaces with large patio, gardens and meadow. The second floor, offers 4 bedrooms/3 full baths. A wonderful ensuite primary features spacious walk in closet dressing room and views. The oversized media room doubles as an in house work-out space but could also become a bunk room/playroom. It's perfect for movie night, watching the game or working out ! The quintessential Vermont red barn is the guest house, complete with open living/dining/ kitchen with one bedroom , bath and den. Exceptional construction, efficient mechanicals, and several special features. Central AC, Generator, cedar closet. Mudroom and oversize garage with storage and work space. Main house has 2 car garage and Barn has 1 garage bay plus an abundance of storage space. Quintessential Vermont, location, beautiful home, barn guest house and and year round views.
Stunning, newly constructed 5,560 SF Architect Designed Cape with attached garage/barn that is Intelligently Efficient in every detail. Views over the open 4 acre parcel frames the idyllic Owls Head, Green Peak, Knee Top, & Dorset Peak in Dorset. Wide Plank flooring transitions beautifully throughout the living areas with porcelain stone tile in the kitchen, mudroom, laundry and baths. The granite kitchen with Bosch appliances opens to family/dining as well as the handsome dining room boasting a Mtn view window wall. There's a stone fireplace and custom butlers pantry beyond, around the corner is a beverage wet bar that also services the outdoor porch and pool! The spacious living room offers a center wood burning antique brick mantel fireplace and views. A private office has a custom built-in desk with granite top. The foyer whispers traditional grace as it stretches across the front of the house. Main level vaulted primary suite boasts antique oak beams, walk in closet, and beautiful primary bath with soap stone double vanity, separate soaking tub and walk-in shower. Up, two spacious ensuite bedrooms w/ view window seats, while the extraordinary family room creates recreational, media, or additional guest quarters. The attached heated two bay garage also has a studio/workshop with sink for the artist or pool house. Radiant heat top to bottom. 10' deep concrete dry basement can be finished. High speed internet, state of the art efficiency. Fantastic Vermont Vernacular!
Exceptional Furnished, this residence is a "Stand Out" Ramsey Gourd, architect designed, coveted River Road area Colonial accommodating 4,450 SF main level (8,585 SF on three floors) drenched in south facing light tying indoor - outdoor living to ideal mountain view perspectives. The East Mountains create the back drop for the elegantly laid out open concept that seamlessly transitions from area to spacious area. A cook's kitchen suggests separate prep areas, clean up areas, pantry and dining with full brick fireplace wall and always the hearth of the home. The formal Wood and Hogan heirloom quality dining and ultra comfortable coffered ceiling living room is balanced upon a wonderful window wall and a stone fireplace. The beautiful family sunroom with fireplace walks out to the spa and outdoor cooking. Continue on the main level, a handsome wood paneled study with fireplace and luxurious primary suite offering 2 baths and walk-in closet. The gracious upper level ensures family and guest comforts by all 3 suites having sittings rooms and private baths. Now, to complete the total 8,585 SF residence beautifully furnished in neutral Restoration Hardware with artwork throughout by Peter Link and Loren Fisher. The walk out lower level embraces a completely equipped gym, yoga studio, bath, refreshments bar, workshop and storage galore! There's a 3 bay direct entry garage, 3.14 acres and direct pathway access to the Battenkill River!!! Beautiful Manchester River Road!
At the heart of this remarkable 136-acre property in Manchester Center, Vermont, are two distinct historic homes, each telling a story of the land’s deep roots in the Beattie-Forrest family, who have stewarded it for over a century. The original farmhouse, built circa 1800, offers five bedrooms and two baths, with timeless details including a vintage kitchen and hand-hewn timber framing. Full of character and charm, it has stood the test of time and remains a warm, livable residence. Nearby, a second farmhouse dating back to the 1830s–1840s offers a rare opportunity for restoration. With its classic proportions and period details intact, it is an ideal canvas for those inspired to bring new life to a true Vermont homestead. Surrounding these two homes is a rich and varied landscape—rolling pastures, mature sugar bush, woodlands, and sweeping mountain views. The farm includes several barns, two gravel pits, and a modern sap house with RO evaporator built around 2007. Tenant farmers currently operate a portion of the land as North Meadow Farm, continuing the property's long agricultural legacy. The land features approximately half a mile of road frontage along North Road, stretching from Wind Hill Road to just past Mt. Aeolus Lane. This property is also listed under MLS 5036805 as a Land listing.
Boorn Brook Farm combines the rich character of history and the comfort of contemporary living with complete privacy. Established in the late 1700s, the estate near Manchester Center offers stunning views of the Mt. Equinox and the Taconic Range. Surrounded by the Green Mountain National Forest, it creates a peaceful haven that balances the old and the new. For over 50 years, Marion Gould Pleissner lived at the Plaza in New York City and summered here while her husband, celebrated artist Ogden Pleissner, used the barn as his studio—his works now hang at the Met, Shelburne Museum and in private collections. The 1790s farmhouse and 1820s barn underwent extensive renovations by Boston architects Judge, Skelton, Smith. The farmhouse was thoughtfully restored, while the barn was transformed into two living spaces. Modern updates, including new utilities and underground infrastructure, were discreetly integrated to preserve the pristine vistas. The Great Room of the Barn have seen many lively gatherings over the years. Today, this multi-generational sanctuary remains a tranquil retreat, bordered by Bourn Brook and encircled by the GMNF's Lye Brook Wilderness Area. The property retains its pastoral allure with goats grazing the fields and timeless pleasures like fly fishing, hiking and swimming. Currently serving as a family compound and wedding venue, the property holds an Act 250 permit for up to 43 cabins. For more details, refer to the commercial listing.
Enduring values expressed in stone and wood! VERMONT CRAFTMANSHIP...A WORK OF ART!! Offering a private haven just minutes from downtown, in the heart of Manchester Village, nestled in the foothills of Equinox Mtn. is this rare and exceptional 5-bedroom, 6-bathroom home....The creative design of Architect Ramsey Gourd and Master Builder Mark Breen, well known as two of Southern Vermont's best, along with a dream team of highly skilled craftsmen, all passionate Masters of their own trade, and the results is quite simply....BREATH TAKING!!! The serpentine driveway is bordered by Maples, Birches, Pines and curves gracefully up to the cloistered court yard. Step through the front door into a wide foyer adorned with a gallery of floor to ceiling windows which further enhances the intimacy between the home's interior aesthetic and natural landscape. The home's showstopper has to be its jaw-dropping Great Room, thoughtfully designed as the heart of the home, this massive space accommodates kitchen, dining and living under a vaulted, 26 ft ceiling accented with hand-sawn wood beams. It features an incredible Chef's kitchen at one end and a floor-to-ceiling fire place at the other. The kitchen boasts a 17-foot book matched soap stone clad island seating for 6-8 and light filled sunny breakfast nook. With an outdoor kitchen, fire pit, built in water fall soaking pool, 5 verdant acres, tastefully blends with its idyllic valley setting, serenity is sublime!!!
© 2025 PrimeMLS. All rights reserved. This information is deemed reliable but not guaranteed. The data relating to real estate for sale on this web site comes in part from the IDX Program of PrimeMLS. Subject to errors, omissions, prior sale, change or withdrawal without notice.


