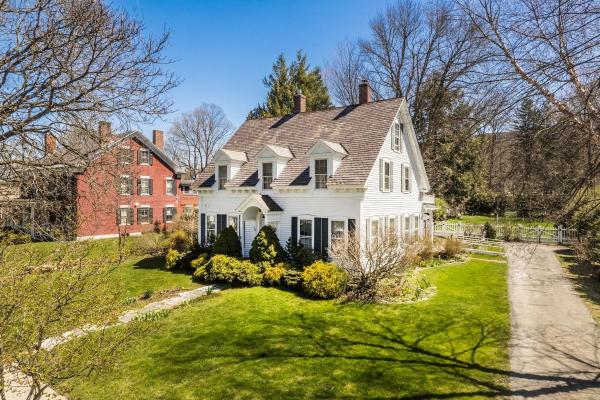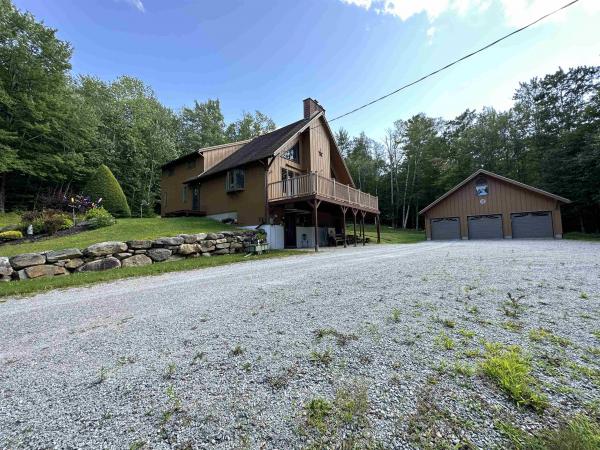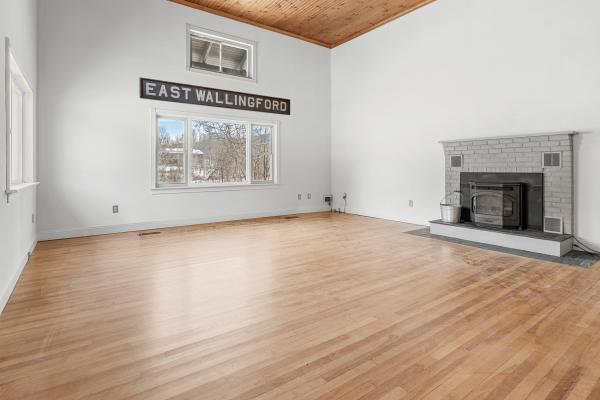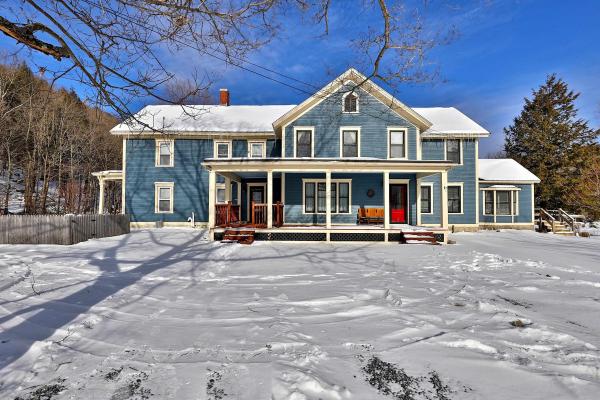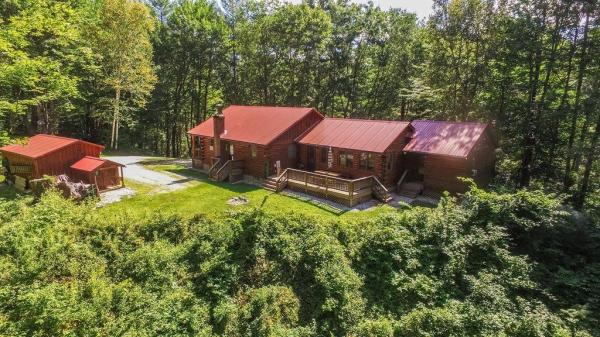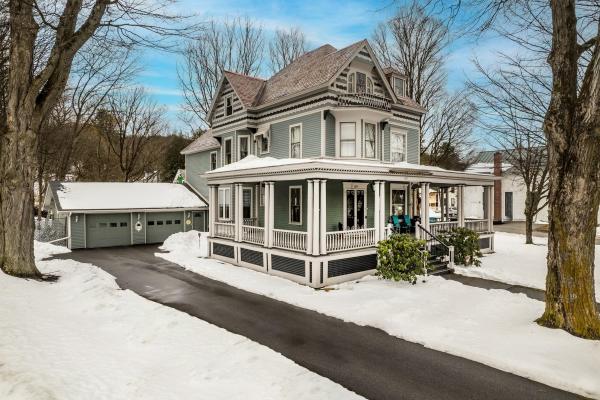This historic village home was built in 1849 and was the childhood home of Paul Harris, founder of Rotary International. Lovingly maintained and filled with the charm and antiquity that comes with a home built in the mid 1800's. A Georgia colonial that has a beautiful front hall entrance with a large living room and den off of it. The propane fireplace and built-in bookshelves make the living room an inviting gathering place for family and friends. Centrally located is a formal dining room with double doors that lead to a covered patio. The kitchen is spacious enough for an eating area and family room. From the kitchen there is a first floor walk-in pantry/laundry room with access to the back stairway to the second floor where you will find the five bedrooms. A second set of double doors in the kitchen open up to the heated greenhouse. Throughout this beautiful home there are hardwood floors, handcrafted built-in cupboards and bookshelves, and oversized windows for additional natural light. There are three tiled bathrooms. The very deep lot is partially fenced, has a separate 10'x16' workshop with a patio, and a storage shed. Perennial gardens, stone walls and a hedge for privacy line the edge of the property. This very warm home is situated in the heart of the tranquil village of Wallingford that offers a grade school, the town library, the beautiful Victorian Inn and Pub, a bakery and Elfin Lake beach. This is a unique opportunity to own your dream home in Vermont.
Beautifully maintained home within minutes to White Rocks featuring hiking trails and mountain biking. The inviting open floor plan is bathed in natural sunlight, tall cathedral knotty pine ceilings, wood-burning fireplace and floor to ceiling windows. Slider off dining room to wrap-around deck/balcony overlooking the lush rolling lawns and the gentle soothing sounds of the waterfall pond with goldfish! The kitchen features granite countertops, pantry and deep farmhouse sink. Relax in the three season sunroom enhanced by the white-washed ceiling and walls. First floor laundry, Primary bedroom and full bath. Second floor offers a loft home office overlooking the lower level and fireplace; two bedrooms, full bath and room for an office complete the second floor. The lower level gives you overflow space with a family room and a workshop/craft area plus a one car garage to allow you direct access into the house. Generator ready! You will love the space of the three car detached garage with storage above. This home has it all for year-round enjoyment. Located midway between Killington & Okemo ski resorts.
Historic Train Stationhouse! Unique design and character in a prime ski location on 4 acres with a private pond. This efficient historic gem was relocated to the current more convenient location with added acreage and a commercial outbuilding. The owned solar power offers low cost of living and years of energy benefits for new owners. This property features 2 bedrooms & 2 baths with beautiful cathedral ceilings with wood details. The updated kitchen offers stainless steel appliances and butcher block countertops, while the open dining and living make entertaining a breeze. The first-floor bedroom features an oversized closet and nice natural light. While the first-floor full bath has been updated with classic white tile. Ascending the beautiful wooden staircase the second floor offers a versatile family room, which could serve as a guest space or office. The additional large bedroom and updated bath on this level contribute to the home's open and spacious feel, providing comfort and privacy. The heated commercial building offers a commercial kitchen wash area, a half bath and an attached garage storage area. So many possibilities await. Only 7 miles to Rutland Airport, Winter Sports enthusiasts: 10 minutes to Okemo, 30 minutes to Killington, 45 minutes to Stratton. In the Summer just a 15-minute drive to Echo Lake and all the fun of Ludlow or Rutland. Don't wait this historic gem is amazing! Call today!
Circa 1850 stately Colonial featuring both front and back two-story units, each with unique character. The front unit, the smaller of the two, offers two bedrooms and a full bath on the second floor and an eat-in kitchen and a spacious living room adorned with original hardwood floors and elegant pocket doors on the main floor.The back unit presents four bedrooms and two full baths, showcasing exquisite period details throughout, including hardwood floors, a beautiful stained glass window, curved plaster walls, and an ornate fireplace (currently sealed) in the parlor. The renovated eat-in kitchen is complemented by a charming butler's pantry complete with original cabinetry. The comfortable family room leads to a deck overlooking the expansive flat backyard, bordered by the Mill River. The property also has a workshop and ample parking. Its location in the small village of Cuttingsville offers the convenience of quick access to Rutland for shopping, airport facilities, and medical services, while still being just minutes away from many recreational opportunities, including skiing, golfing, and hiking. Whether you choose to live in one unit and rent the other, or utilize both as income-generating rental units, this distinctive residence offers a truly unique opportunity to experience the best of Vermont living.
Come look March 30 at our Open House 2-4pm You will not be disappointed in this super cute log home with deeded lake access and tennis courts! Located in the wonderful community of Wallingford. This home is close to downtown but feels remote. A quick ride to Rutland (shopping, hospital and restaurants) Sit out on the back deck and soak in the sounds of the babbling brook while also soaking in the hot tub! The home offers lots of great space including a big family room that is anchored with a gas burning stone fireplace. Main level primary bedroom was recently finished and now includes a gorgeous tile shower. Natural wood interior and light create the perfect cabin feel throughout the home. Office nook, full bath and bedroom all add to the main level space. There is a whole house generator, two sheds ( one is 12X16 with power and can be used to store a vehicle) and covered porch. Don't wait to take a look! Only minutes to skiing, hiking and much more. *Permitted as 2 bedroom but has been used as 3 bedroom by the last two owners.
The Queen Anne style home draws from many different aesthetic historical eras. These artistic houses are covered in intricate detailing, trim, and latticework and known for their dynamic, asymmetrical facades. Queen Anne architecture features multi-gabled steeply pitched roofs, projecting dormers and large windows. The gables in this home which intersect the redslate-covered roof are sheathed with patterned shingles painted with three different colors lending to the fanciful gaiety of the home. A large porch paired with fluted, Doric Columns rises to the dentilated cornice runs the length of the facade and extends past it, wrapping around the north and south sides. This porch welcomes you from the sidewalk to the double door entrance. Inside you are greeted by high ceilings, beautiful intricate woodwork, ornate marble fireplace, wood parquet floors, stained glass windows, built-ins and many more period details. With eleven rooms over three finished floors of living space there is room for everyone and or the option for an in-home business endeavor. The modern kitchen features attractive cabinetry, quartz counter tops, subway tile backsplash, walk in pantry and opens to large informal eating area. This home has been well loved and maintained by the current owner with many updates, such as; heat pumps, newer boiler, refinished wood floors, bathroom remodel and more. The Town of Wallingford offers a small town experience with conveniences and is close to outdoor recreation.
© 2024 Northern New England Real Estate Network, Inc. All rights reserved. This information is deemed reliable but not guaranteed. The data relating to real estate for sale on this web site comes in part from the IDX Program of NNEREN. Subject to errors, omissions, prior sale, change or withdrawal without notice.


