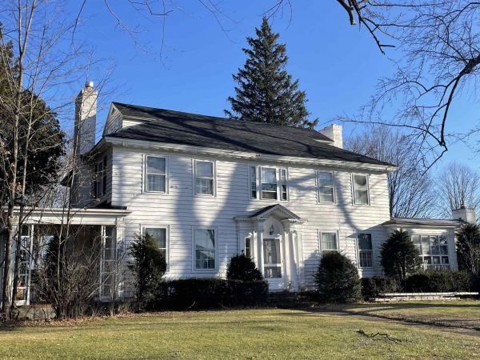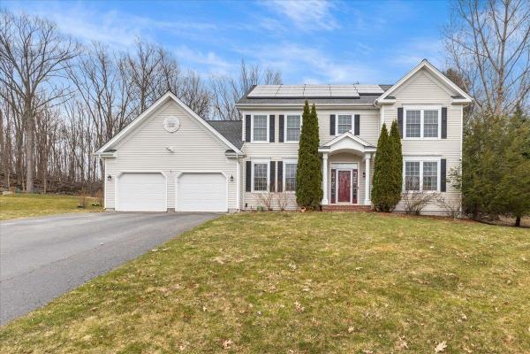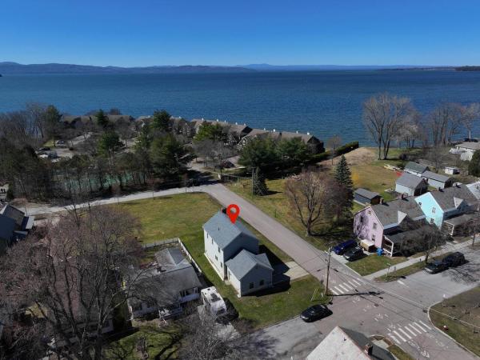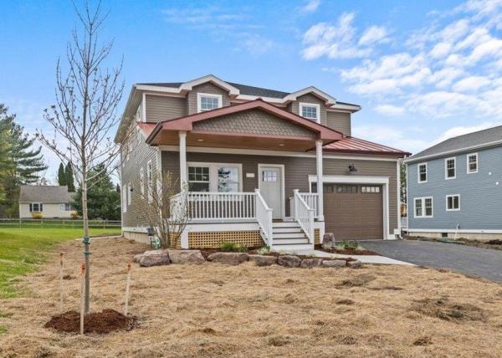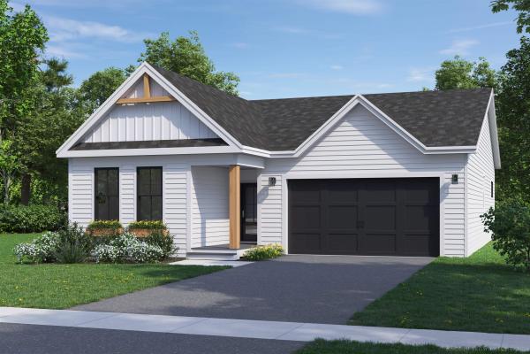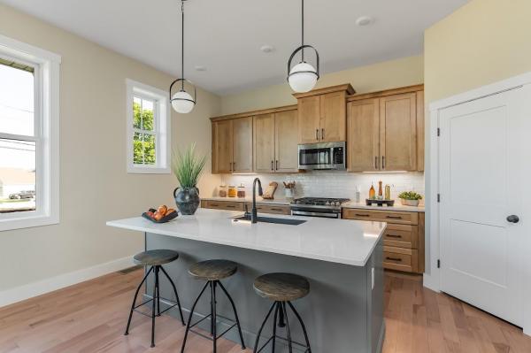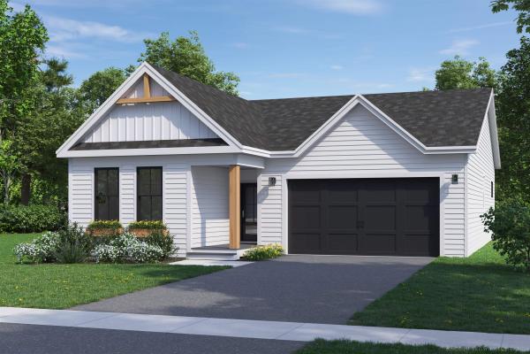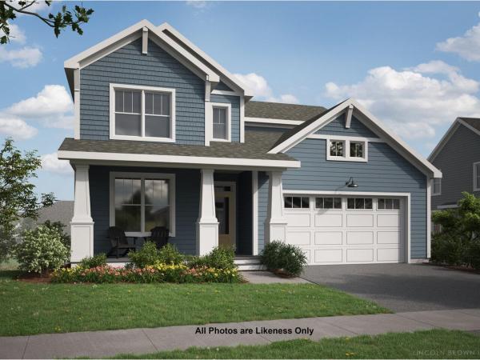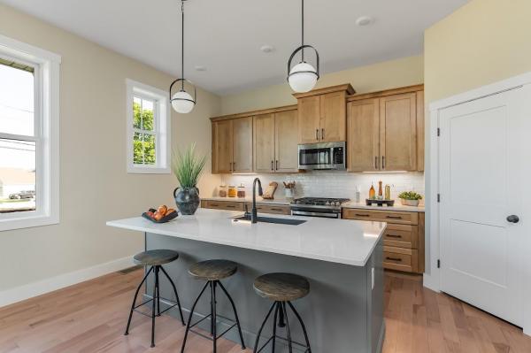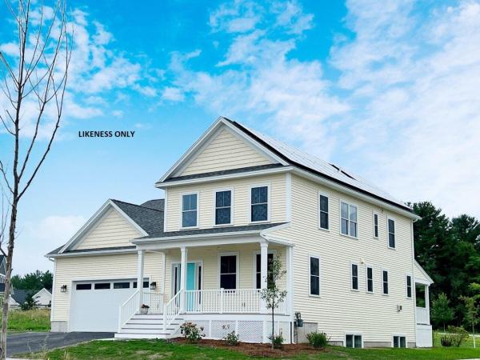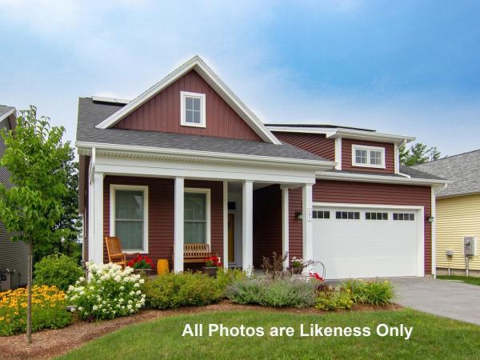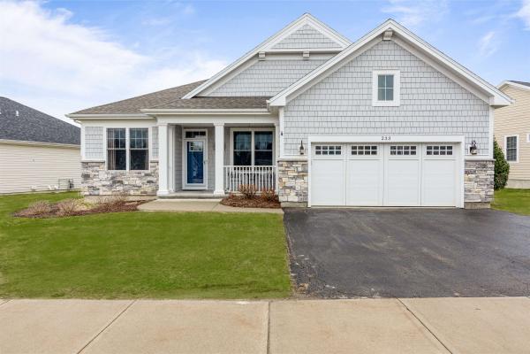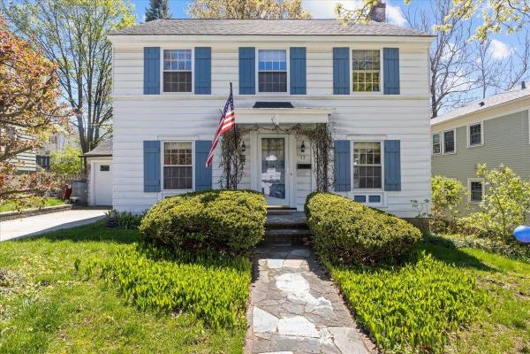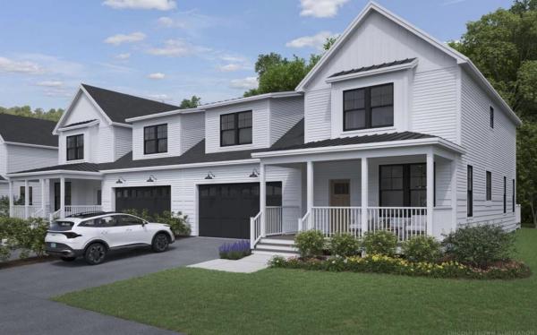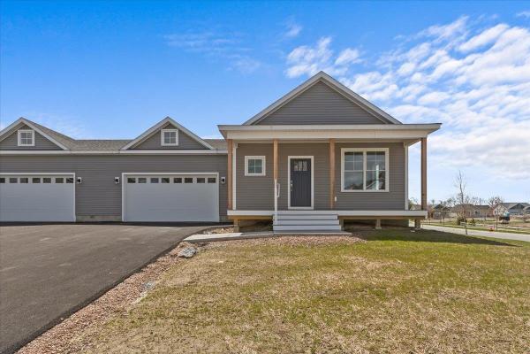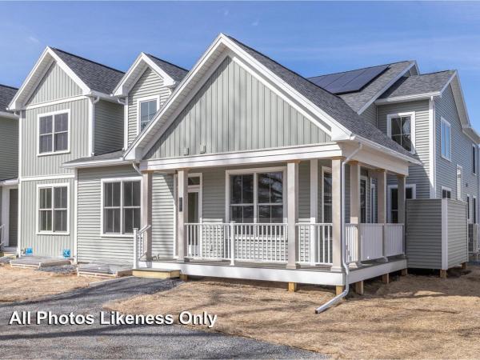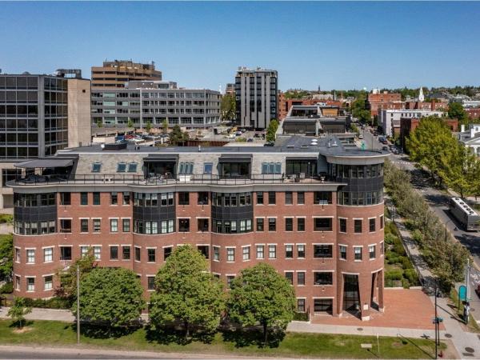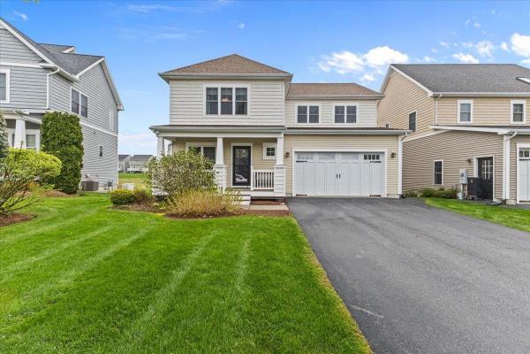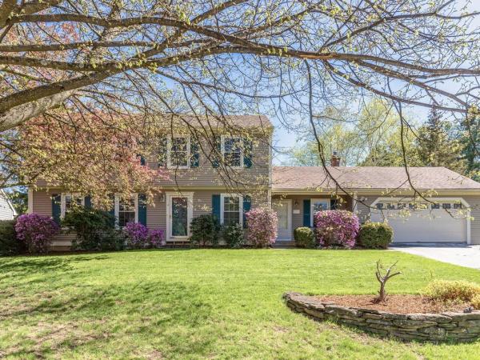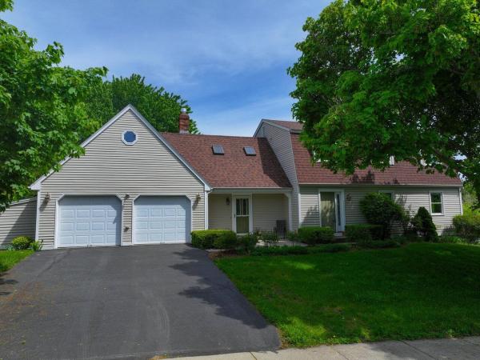Welcome to a piece of history nestled in the heart of Essex Junction. This splendid Colonial home, dating back to 1910, stands majestically on over an acre of land. Its classic charm and architectural significance make it a rare gem within the vibrant City of Essex Junction. A grand entryway welcomes you with original hardwood floors that whisper tales of bygone eras. Marvel at the craftsmanship evident in the beautiful built-in cabinetry, showcasing the attention to detail that defines this home. The sweeping staircase with gorgeous wood handrails beckons you to explore the upper levels, each step echoing the history of this distinguished property. With six bedrooms and five bathrooms, this home generously accommodates both family and guests. A dedicated office space provides a serene retreat for work or creative pursuits, while a sunroom bathes the home in natural light, offering a tranquil space to unwind. Two dining rooms provide flexibility for hosting intimate gatherings or grand celebrations, setting the stage for cherished moments with loved ones. The living room is anchored by a gas fireplace, exuding warmth and character. Step outside to discover an in-ground swimming pool, providing the perfect setting for summer relaxation and entertainment. While this home has stood the test of time, it is ready for its next chapter. With a touch of tender loving care, the new owner has the opportunity to restore this property to its original splendor, preserving its history.
Stunning Colonial home situated in the highly desirable Brennan Woods neighborhood. This beautifully maintained home offers five bedrooms and three and a half baths which includes a spacious master suite with private soaking tub and tiled frameless glass shower. The extensive first floor offers a wonderfully flowing open floorplan with a sunlit family room and formal dining room overlooking the gorgeous eat-in kitchen with walk-in pantry, stainless steel appliances, breakfast island, and lovely cabinetry. Enjoy a fully finished basement with ample space for a recreation room, home office, gym, or guests. The home boasts many updates throughout including heating system, central a/c with new condenser, coil and heat exchanger, granite countertops, and hardwood flooring. Appreciate the amazing Vermont seasons while relaxing on the back deck. This spectacular home is situated on a beautiful .4 acre lot just minutes from the Williston Golf Club, Catamount Family Fun Center, delicious restaurants, bike path, highly rated schools, community parks, shopping, and so much more!
Discover a meticulously maintained Colonial gem nestled in Burlington's coveted Lakeside Neighborhood. Enjoy direct access to the scenic bike path and the convenience of being mere minutes away from Oakledge Park, Blanchard Beach, and a delightful neighborhood park with playground, basketball court, and winter ice rink. Step inside to an inviting open living and dining area with hardwood floors plus office with built-ins. The well-appointed kitchen features a convenient breakfast bar, ideal for casual dining or entertaining. Venture upstairs to discover the private sanctuary of the primary bedroom suite, showcasing picturesque lake views, a custom walk-in closet, and en suite bath featuring a luxurious steam shower and corner soaking tub, perfect for unwinding after a long day. The home's practicality extends to its functionality, with a walk-up attic providing ample storage or the potential for future expansion. Additional storage solutions can be found in the basement, ensuring clutter-free living. Immaculate 2-car garage, complete with a Rust-oleum painted floor and dedicated wood storage for the basement woodstove (wood included!). The home's heating options are as efficient as they are versatile, with a woodstove, oil boiler, and two heat pump mini splits for year-round comfort. Experience the epitome of easy living in this well-cared-for residence, complemented by its unbeatable location near Burlington amenities and attractions!
New Construction in a quiet established neighborhood. This 4 bedroom, single family home, offers lots of natural light, wood floors throughout, an open floor plan, a full basement for storage and is energy efficient home with Hardi/Concrete exterior siding to protect your house from the harsh elements of Vermont, on demand hot water heater and heat return system to help save money. Quality built with the space you need and want.
Welcome to Edgewood Estates first phase of our exclusive single family homes. Conveniently located between Dorset St and Hinesburg Road, Edgewood offers the ultimate in convenience coupled with privacy and extensive access to city services and 1-89. Our Shire floorplan is true single level living and offers a very well appointed 3 Bedroom home with included full home AC, quartz countertops and luxury upgrades throughout. Need additional living space? Finish the 9' ceiling height basement! Owned lot, not a carriage home...put up a fence, have a shed, plant extensive gardens, you name it, the flexibility is yours! This home is in progress, anticipated Fall '24 completion.
BEAUTIFUL MODEL HOME FOR SALE / MOVE IN NOW! 10' ceilings w/ loads of natural light bring this home to you. Just minutes from the Lake, the museum, and downtown Burlington. Extremely energy efficient with a true HRV system included for indoor air quality. Central Air, Anderson windows. Natural Gas fireplace, hardwood flooring per plan, Tile floors per plan, 42" cabinets w/ easy glide doors and drawers. Quartz countertops and GE profile kitchen appliances. AVAILABLE NOW!
Welcome to Edgewood Estates first phase of our exclusive single family homes. Conveniently located between Dorset St and Hinesburg Road, Edgewood offers the ultimate in convenience coupled with privacy and extensive access to city services and 1-89. Our Breton floorplan is true single level living and offers a very well appointed 2 Bedroom home with included full home AC, quartz countertops and luxury upgrades throughout. Need additional living space? Finish the 9' ceiling height basement! Owned lot, not a carriage home...put up a fence, have a shed, plant extensive gardens, you name it, the flexibility is yours!
Mid-fall 2024 occupancy on this Violet Craftsman! Welcome to Hillside East - one of the first 100% fossil fuel and carbon free neighborhoods in the country brought to you by the team at O'Brien Brothers. Quality, energy efficient new construction that will be built to pursue both Energy Star & the U.S. Department of Energy's ZERH certification, with a variety of models & high-end finishes to choose from. Every home offers a resiliency package including solar, Tesla Powerwalls for renewable energy storage, an EV car charger, plus carbon free heating and cooling via eco-friendly ducted electric heat pumps powered by Green Mountain Power's carbon free grid. The Violet offers a classic floor plan with all the conveniences of modern living. An open floor plan allows for entertaining in the living room as well as sitting around the dining table or kitchen island with loved ones. Three second-level bedrooms, a first-floor flex room, as well as the opportunity for a finished lower level allow ample privacy for guests or even a work-from-home space. Available in either Craftsman or Farmhouse architectural style. Located in a wonderful established community with gorgeous landscaping, neighborhood parks, wooded trails, and more. Convenient to work, schools, and shopping plus easy access to downtown Burlington with the Lake Champlain waterfront or the Green Mountains for year-round recreation. Pricing is subject to change. Photos are likeness only. Under Reservation!
10' ceilings w/ loads of natural light bring this home to you. Just minutes from the Lake, the museum, and downtown Burlington. Extremely energy efficient with a true HRV system included for indoor air quality.Central Air, Anderson windows. natural gas fireplace, hardwood flooring per plan, Tile floors per plan, 42" cabinets w/ easy glide doors and drawers. Granite countertops and GE profile kitchen appliances. Available Nov. 2023 move in.
The Jefferson floor plan offers 9’ ceilings on the main floor, a fire-lit great room, chef’s kitchen with granite counters and stainless steel appliances, plus a private first floor primary suite - all designed for comfortable living and entertaining. South Village is an “Agri-hood” with 150 acres of preserved land, beautiful views, an organic community farm & CSA, trails & recreation paths, and energy efficient homes; all in close proximity to schools, colleges, shopping, restaurants, the Burlington International Airport, and UVM Medical Center. Prices subject to change.
Welcome to Hillside East-one of the first 100% fossil fuel and carbon free neighborhoods in the country brought to you by the O'Brien Brothers. Quality, energy-efficient new construction that will be built to pursue both Energy Star & ZERH certification, with a variety of models & high-end finishes to choose from. Every home offers a resiliency package with solar, Tesla Powerwalls for renewable energy storage, an EV car charger, plus carbon free heating/cooling via eco-friendly ducted electric heat pumps powered by Green Mountain Power's carbon free grid. The Trillium Farmhouse offers a smart, flexible floor plan with welcoming curb appeal! Easy one-level living with 2 bedrooms, 2 baths and the option to finish the walkout lower level for an additional bedroom, bath and bonus room. The private rear deck is just off the family room, kitchen, and dining room. Relax, cook, and entertain in the large open kitchen with center Island with plenty of seating for all. Your new kitchen comes with granite or quartz counters, stainless appliances, and hardwood floors. The first-floor primary suite is expertly designed and appointed with a walk-in closet and en suite bath. Nestled in a wonderful established community with gorgeous landscaping, neighborhood parks, wooded trails. Convenient to work, schools, and shopping plus easy access to downtown Burlington, the Lake Champlain waterfront or the Green Mountains for year-round recreation. Pricing subject to change. Photos are likeness only
3D tour available! Luxurious, low-maintenance living awaits in this Finney Crossing carriage home! Be welcomed into the spacious open-concept main living area, featuring incredible year-round natural light, beautiful hardwood floors, 9-foot tray ceilings, gas fireplace, and access to back deck with views of Camel’s Hump and an awning. In the center of it all sits the stunning kitchen, which boasts granite countertops, a large island, stainless steel appliances, including a new LG dishwasher (2023), and access to the mudroom with walk-in pantry, laundry room, and entry to the 2-car garage with epoxy floors. Off the living space, find the relaxing primary suite, featuring an attached ¾ bathroom with custom-tiled shower, granite double vanity, and 2 custom walk-in closets. An additional bedroom, full bath, and office with new French doors and fresh paint (2023) complete the idyllic main level. Downstairs, enjoy the finished basement with 2 more bedrooms, one freshly painted in 2024, a ¾ bathroom, a bonus room, separate playroom, and plenty of storage space. Further features include hardwired security system, Nest thermostats & doorbell, central air, central vac, and more- see features sheet! Association amenities include HOA-managed exterior home maintenance, a clubhouse, pool, tennis court, and shared gardens. Located in a walkable neighborhood close to Williston shops, I-89, and just 15 minutes from Burlington, you won’t want to miss out on this impeccable single-level home!
Highly sought after Five Sisters neighborhood. This well built, three bedroom Colonial has plenty of charm and character throughout. Nice covered front porch entry. The interior showcases a formal living room with hardwood floors and fireplace. The kitchen area is spacious and opens up to the formal dining room with custom built-in. There is a lovely three season porch off the kitchen that overlooks the south facing backyard. Upstairs you'll find three good sized bedrooms and full bath. The attic is partially finished with skylights and built-ins. The walk out basement has plenty of additional space for storage. Convenient attached garage. Phenomenal south end Burlington location that is walking distance to downtown, UVMMC, lake Champlain, Calahan Park and schools.
Views, great location, private backyard and quality new construction all in one package are now available at the Townhomes of Edgewood! This home is scheduled to commence by end of May 2024. Enjoy a professionally designed home with first floor main bedroom/ bath, large open floor plan, and three additional bedrooms upstairs! The fourth bedroom upstairs can be used for a work from home office or kids play-room. Need more living space? Finish the large basement with bright lookout garden style windows! Roughed in bath included. Enjoy summer evenings from your covered front porch or large elevated deck off the rear. Includes AC, quartz top in the kitchen, fireplace, and quality finishes throughout. Broker owned. Completed and furnished model available for showings by appt.
Construction now fully complete! Are you in search of a stunning, brand-new home nestled in a highly sought-after Williston neighborhood, offering unparalleled convenience amidst a private setting overlooking conserved land over your back deck? Look no further! 445 Chloe Circle resides in the newly finished Northridge Subdivision, an exquisite new construction neighborhood branching off the esteemed Southridge neighborhood. This prime location grants you ample space away from the city clamor while keeping you just moments away from Taft’s Corners, I-89, shopping centers, restaurants, excellent schools, and all that Williston has in store. Prepare to be captivated by the neighborhood's charm, featuring 44 acres, with only 22 developed, leaving vast green spaces, walking trails, a neighborhood pool, and access to an extensive bike path weaving through various desirable Williston neighborhoods. And that's just the beginning! As you head into your newly finished 4 bedroom townhome with the ability for one level living for ultimate convenience, you'll want to take your time to appreciate all of the conveniences provided to you. Don't miss the granite countertops, stainless steel appliances, elegant hardwood floors, tiled shower in the luxurious master bath, 9' ceilings, and more! This opportunity to secure one of the last remaining homes in the coveted Northridge Subdivision won't last long; reach out today and set your time to check it out first hand!
Move in before end of year! Welcome to Hillside East - one of the first 100% fossil fuel and carbon free neighborhoods in the country brought to you by the team at O'Brien Brothers. Quality, energy efficient new construction that will be built to pursue both Energy Star & the U.S. Department of Energy's Zero Energy Ready Home (ZERH) certification, with a variety of models & high-end finishes to choose from. Every home offers a resiliency package including solar, Tesla Powerwalls for renewable energy storage, an EV car charger, plus carbon free heating & cooling via eco-friendly ducted electric heat pumps powered by Green Mountain Power's carbon free grid. The Willow Townhome offers a convenient 1st floor primary bedroom suite with private bath & walk-in closet. The well-appointed kitchen includes a center island, walk-in pantry, & is flooded with natural light from the sliding doors to the exterior patio or deck. The formal entry porch leads to a gracious foyer with powder room & home office, while the entry from the 2-car garage leads to a mudroom & drop zone adjacent to the laundry room. The 2nd floor features 2 bedrooms, a full bath, additional bonus area, plus storage space. The lower level offers additional storage or can be finished into a fourth bedroom & full bath. Located in an established community with gorgeous landscaping, parks, & wooded trails. Convenient to work, schools, & shopping. Photos are likeness only. Prices subject to change.
Live at the prestigious College & Battery condominiums, just across the street from the Lake Champlain waterfront and close to the many restaurants, shops, and entertainment venues at the Church Street Marketplace. This northwest corner unit boasts easy one-level living with a bright and open floor plan and your own private balcony. A cozy sitting nook with a beautiful custom-built wall-unit offers plenty of storage and a small separate room off to one side gives additional storage space or could be a small office. A modern upgraded kitchen with an island makes entertaining a breeze in this large open floor plan. Off the back hall, two bedrooms share a beautiful full bath with soaking tub and separate tiled shower. This property includes two deeded parking spaces, assigned storage unit below, plus elevator and stair access - all in a secure building. People love living here for the easy downtown access and many nearby recreation opportunities including the Burlington Bike Path and swimming at nearby beaches. Keep your boat in one of the three marinas that are close by and enjoy easy access to the lake any time.
Stunning, Sun filled 3-bedroom+ home in a sought after South Burlington neighborhood. As you enter, you'll find a spacious mudroom with storage closets, then leading you to warm and inviting living space adorned with hardwood floors, large windows and a wall of built-ins with a gas stove. The open-concept layout seamlessly connects the living room to the kitchen, making it ideal for both relaxed evenings and for entertaining guests. The kitchen features granite countertops, cherry cabinets, mostly new stainless steel appliances, ample storage space, and a center island with seating. Just off of the kitchen is a spacious office for working from home. Retreat to the primary suite, complete with dual walk-in closets and an en-suite bathroom featuring a soaking tub, separate shower, and dual vanity. Two additional bedrooms offer plenty of space for family members or guests with an additional full bathroom. The basement has been recently finished adding additional living space and a 3/4 bathroom. The backyard borders a conserved area, surrounded by natural beauty with frequent wildlife sightings. Wonderful location, tucked away but still close to many local amenities. Minutes to schools, shopping, recreation, UVM & I-89!
You will love living here! This wonderfully cared for South Burlington Colonial in Butler Farms is located in a sought after Rick Marcotte Central School Neighborhood. Featuring an abundance of light throughout, the first floor showcases a phenomenal cook's kitchen with custom cabinetry, beautiful Quartz counters, breakfast bar, stunning work station and high-end appliances including a gorgeous Blue Star natural gas range and one-half and a custom range hood. A fire-lit breakfast area, a formal dining room, large and bright living room, private office, welcoming mudroom, large half bath and gorgeous hardwood floors cover most of the first floor. On the second floor you'll find the primary bedroom with a lovely walk-in tiled shower and a wall of custom closets. Three additional bedrooms and a full bath complete this level of the home. On the lowest level of the home, you'll find the partially finished basement with plenty of space along with a huge mechanical/laundry room. The attached two car garage offers storage above and an exit to the backyard. The owned solar panels and all newer windows on the first two floors are an added bonus to this lovely home. 4 Butler Drive is convenient to everywhere and close to local trails, the bike path, close to I-89, town parks, the South Burlington recreation path, the South Burlington dog park and just minutes to the Burlington International Airport, UVM Medical Center and all colleges. Move right in and make it your own!
Tucked away in South Burlington's charming Ledge Knoll neighborhood is this beautifully maintained, 4-bedroom, 2.5-bath home with easterly views of the Green Mountains. The home's spacious floor plan is perfectly designed, featuring a nice blend of formal elegance and relaxed comfort. Inside, you'll discover hardwood and laminate flooring, an inviting eat-in kitchen with beautiful wood cabinets, solid surface counters, spacious closets, and a pantry for added convenience. Entertaining is a joy, whether you're hosting gatherings in the gas fire-lit family room, elegant living and dining rooms, or on the 3-season porch and expansive deck. The first floor also features a convenient powder room and mudroom. Upstairs, retreat to the 4 bedrooms, including the primary bedroom suite with a luxurious tiled bath, jetted tub, separate shower, walk-in closet, and a beautifully updated guest bath. For additional versatility, the finished basement with two double-hung windows is full of natural light and even more living space. The recently installed mini-split system enhances energy efficiency, providing comfortable heat and air conditioning. Evidence of daily life conveniences include a two-car garage with epoxy flooring and an attached shed. Beautifully manicured gardens surround the home. This location is close to trails, the bike path, UVM Medical Center, and Burlington International Airport. This is truly a special place to call home!
© 2024 Northern New England Real Estate Network, Inc. All rights reserved. This information is deemed reliable but not guaranteed. The data relating to real estate for sale on this web site comes in part from the IDX Program of NNEREN. Subject to errors, omissions, prior sale, change or withdrawal without notice.


