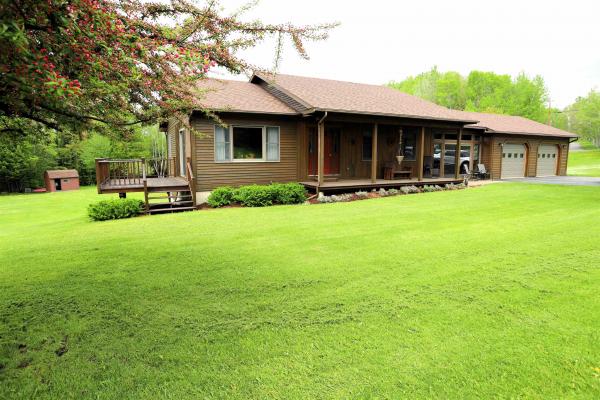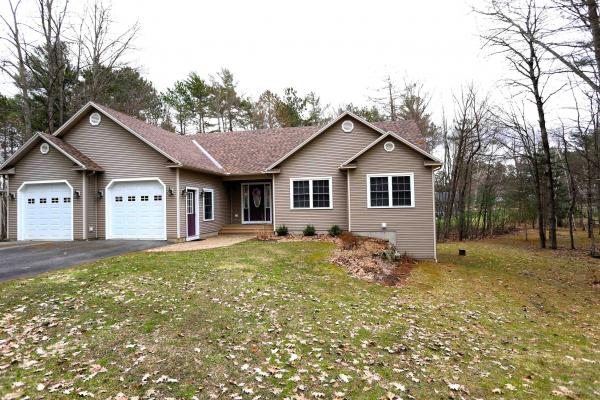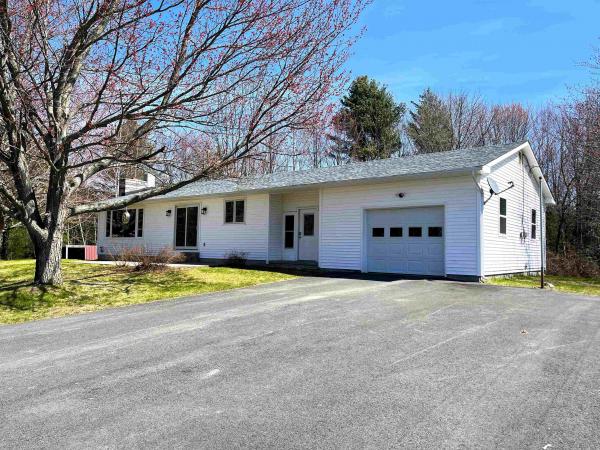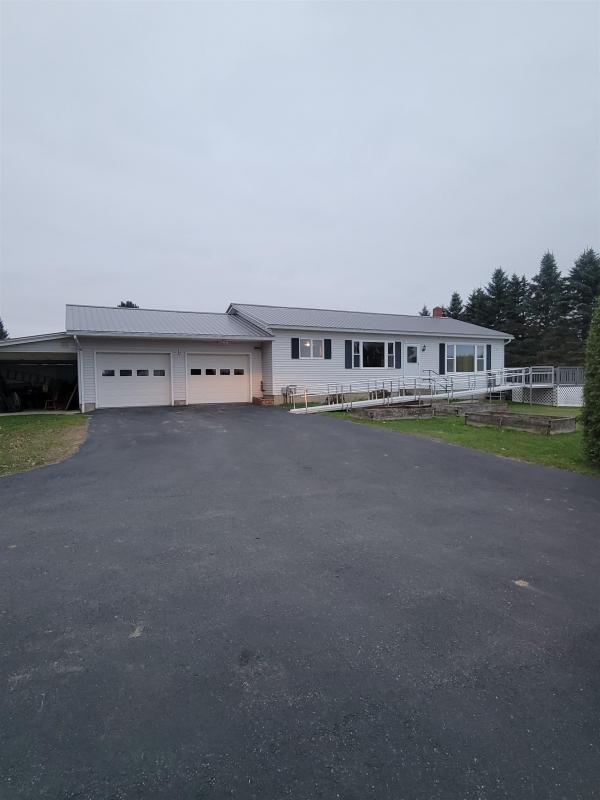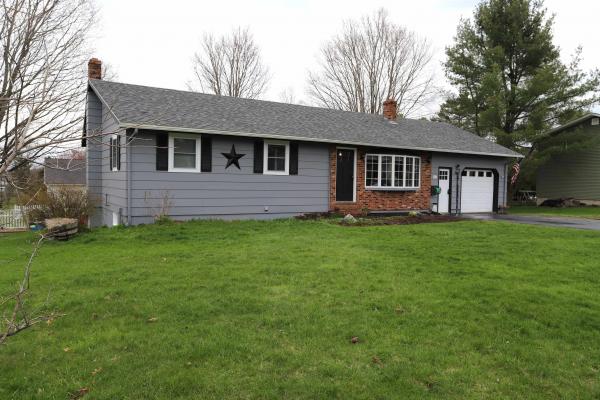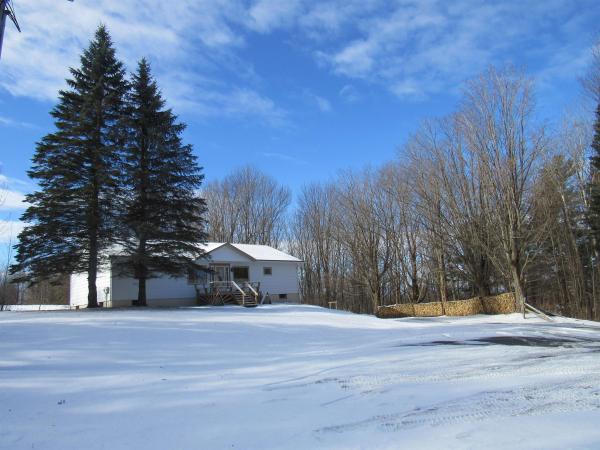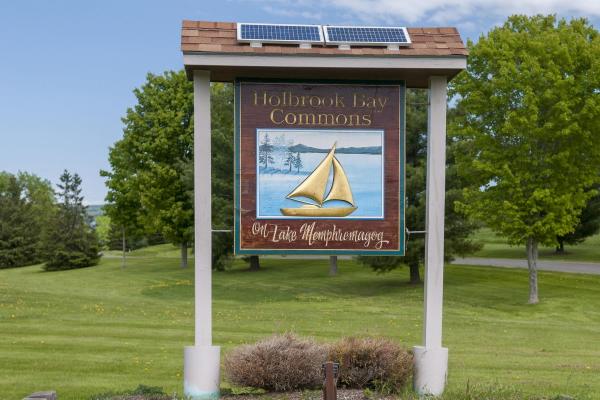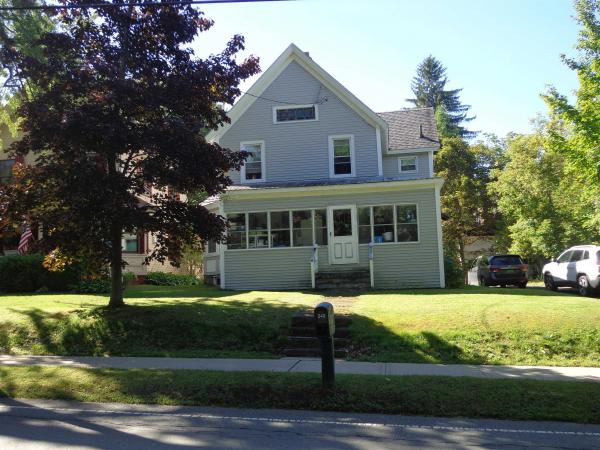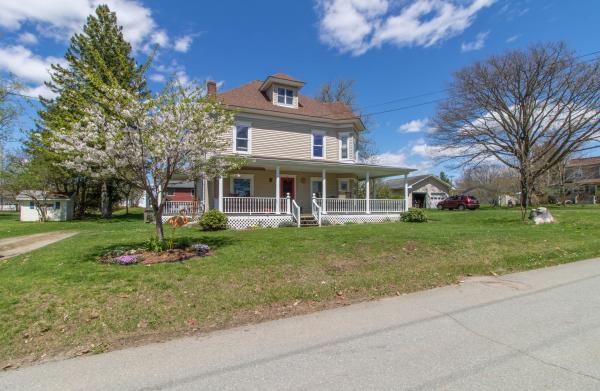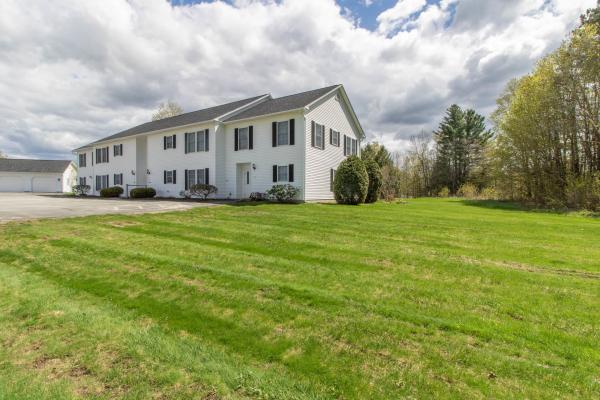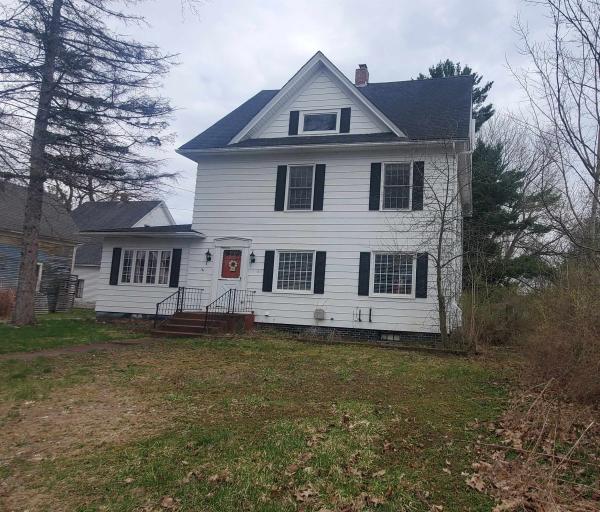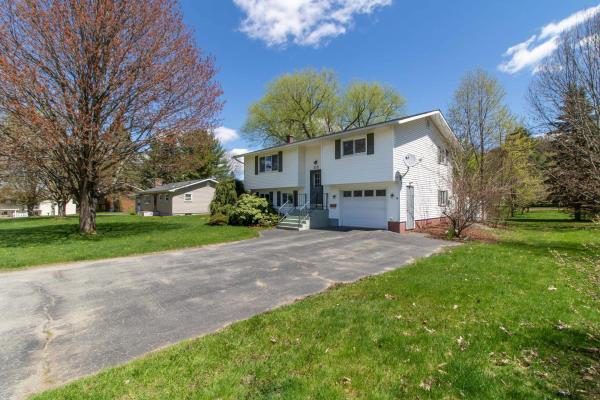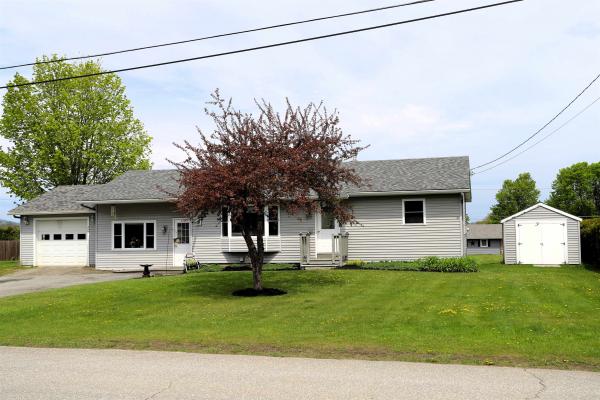This 3 bedroom 2 bath ranch home has been immaculately maintained & cared for since it was built in 1988, The care from these original owners/builders is evident in the condition of the cedar siding, landscaping, multiple decks/porches, etc. The home is situated on a double corner lot (2.57 acres mostly open and level) A "sneak peek" view of the lake can been seen, more so in the winter months. Enter the home through the bright sunroom/mudroom that connects the 24'x28 garage and house. The eat in kitchen flows nicely into the first level living room and around to the 3 bedrooms. The primary bedroom features a 3/4 bath and sliding glass door to a deck overlooking the backyard. A full bath completes the main level. The walkout basement is partially finished, currently a family room, an office or bonus space and laundry. The home is heated with an oil hot air furnace (8 years old) & a wood pellet stove in the family room provides a secondary heat source. 200 amp electrical service, a drilled well and a conventional septic system complete the mechanicals of the home. Outside enjoy the huge yard, berry bushes, apple trees, a 14'x12' shed (on a slab) for landscaping tools. Conveniently located just outside of town and offers plenty of space and privacy, yet still a short drive to town for shopping, schools, the hospital and other amenities. The VAST & VASA trails are easily accessed. Schedule an appointment today, this home is a rare find that you have been waiting for!
Immaculate and custom built home featuring 3 bedrooms & 3 baths. Located on a spacious .70 acre lot in the desirable Pine Bluff Estates neighborhood with access to 1200 ft. of sandy beach on Lake Memphremagog. The main level offers 1418 sq.ft. of living space with vaulted ceilings in the large open kitchen/dining/living room area, primary bedroom with 3/4 bath, spacious 2nd bedroom, a full bath, mudroom with direct entry from the garage and access to the covered/screened porch overlooking the back yard. In addition, the walkout lower level has large bright windows and 840+/- sq.ft. of finished living space that consists of a large family room, 3rd bedroom, laundry room, ¾ bath, utility room and storage area. This home is very efficient, easy to maintain, new roof in 2022, two mini-split heat/AC units, City water & sewer, custom built cabinetry and an over-sized & heated 2-car attached garage (26'x32'+/-). Great location on a dead-end road, yet close to town amenities, bike path, schools, hospital and more. Private beach access is just a short walk away & offers one of the nicest sandy beaches in the area with shallow water, allowing easy access for swimming & boating and a screened gazebo for family gatherings (small association shared with other home owners for $20/month). Relax on the back porch or patio area while enjoying the private wooded setting and just a short walk away from the Bluffside Farm trail system.
Receive a temporary mortgage rate buy down as low as 5.5% for well qualified buyers. Save as much as $498 per month on your mortgage payment with the 2-1 buy down program! Wonderfully efficient, single story home in a PRIME Derby location with tons of privacy and long range views! Situated on just over 4 acres of land you will find this 3 bedroom, 2 full bathroom home with numerous updates completed over the last 6 months. Enjoy the convenience of single story living in this home with an entry-way leading to a large, fully insulated mudroom w/ sliding glass doors to the backyard. Make way to the main living area of the home you will find a spacious kitchen w/ new counters and light fixtures, a dining area, large living area w/ electric fireplace and large windows allowing for tons of natural light and the ability to take in the view! Making up the rest of the living space is 3 bedrooms and a fully remodeled full bathroom w/ double vanity. Need more space? The unfinished, walk-out lower level offers tons of potential for additional living space. In addition, there is a newly added full bathroom with laundry hook-ups and ample storage space! Additional updates to include all new flooring, updated electrical, some windows and doors, interior paint, updated electrical and more! Enjoy the peace and quiet that this property has to offer while being just minutes to all town amenities, schools, stores, North Country Hospital and more. Call today for further information!
Great location. 3 bedrooms. Modern kitchen with dining area. Large Livingroom with picture window and sliding glass door to the deck. The partially finished basement offers a laundry area, family room, storage room, workshop with stairs to the 2-car garage. Car port and storage shed. Large open lawn for gardening and enjoying the outdoors. Sitting on the deck and enjoy the fantastic views of Lake Memphremagog and Jay Peak. Paved driveway. Just a few miles to downtown Newport. Heat pump for heat and air conditioning and a whole house generator. Monique Bailey is David Lussier's mother-in-law.
Situated on the Eastside of town in a quieter neighborhood is a turn-key 3 bedroom ranch style home with a finished basement. The main level features an open floor plan to include a kitchen/dining room, a large living room, 2 bedrooms, 2 bathrooms and mudroom as you enter from the garage. The primary bedroom is very spacious and complete with an updated 3/4 bathroom. The lower level is mostly finished and includes the 3rd bedroom, a family room (currently a home daycare) 1/2 bath with laundry, a bonus room that would make a great office space or a large storage/closet space. Improvements in the last few years include a shingled roof, freshly painted exterior, windows, doors, electric hot water heater, central vac, and a repaved driveway. The home is easily heated with baseboard heat off the oil boiler, and with a wood stove in the finished basement. Also included is the 5 person hot tub! Close to all in-town amenities, schools, the hospital, shopping. Access to the VAST and VASA trails.
Prepare to be amazed, this is not your typical ranch home. It offers an extraordinary circular living room with a high ceiling, resembling windowed cupola effect accompanied by large picture window facing a country side views and bringing tons of daylight, this spacious room has a cozy wood burning stove with all the other rooms stem off it. The home is a very well keep 3-bedroom home with a possible 4th bedroom if needed, as the office has a closet and could be enclosed. Located at the end of Louis Street, and yet so close to everything in town, the park, a gas station, I-91, etc. The land is offering both an open and wooded lot, level and sloping, adorned with soft and hard wood trees, rock wall and perennial garden. There are even multiple options for heating, a soap stone wood burning stove, 2 Mini Splits and an oil furnace. The home sets a top of a cement basement, which serve as storage, workshops, and a garage. Book to Look
Direct waterfront condo on Lake Memphremagog with heated swimming pool, club house, and tennis court. Includes dock. Primary bedroom has a private full bath and access to the porch. Access to the porch also from the living room. Minutes to Jay Peak. VAST trail nearby. New flooring in the kitchen, dining room, and living room. Wood burning fireplace. All appliances included.
Amazing home full of light and personality, Stately Colonial in Derby Line, updated roof, windows, siding and propane furnace. Enjoy plenty of space for your life style with 4 bedrooms, one on the main level, 2 baths one on main level and attic with bonus areas. Formal dining room with amazing ceiling large kitchen big living room and first floor laundry. There is also a 3 car garage, garden area large yard and huge wrap porch. This home is suitable to convert to duplex or handicapped unit on first floor.
Make this lovely 1900's house the place you call home! Sit on the covered porch while you sip your favorite beverage on this quiet residential block. Inside you will find beautiful original woodwork alongside upgraded living. The first floor boasts a kitchen with loads of charm, dinning, living and an additional room that could easily be used as a bedroom, office or piano room. Three bedrooms, one bathroom and a nice storage closet on the second floor. The detached two car garage provides ample storage and parking to keep your vehicles dry all year around! Enjoy the convenience of living close to all of the amenities of Newport, the High School, bike path, hospital, restaurants, park, water access and so much more. Minutes to I91, and the Canadian border. Approx 30 minutes to Jay Peak and Burke.
Come and enjoy carefree living with this two-level end unit townhouse in the sought after Kingsbury Village. This townhouse offers just over 1,300 square feet of living space and is move-in ready. Warm honey-toned cabinets topped with granite counters provide ample storage and workspace in the kitchen. There’s still room for a dinette set or add an island for even more storage and work surface as well as seating. The kitchen flows right into the bright and spacious combined dining/living room. From here, glass doors open up to the deck that is surrounded by flower beds and overlooks the lush lawn that you won’t have to spend your weekends mowing. A ½ bath and oversized closet are also on this level. Upstairs there are 2 generously sized bedrooms, one with a double closet and one with a walk-in closet. Between the bedrooms is a shared ¾ bath and laundry room. Embrace the current wall colors or make it your own with some fresh paint. There’s parking outside the unit, as well as a bay in the detached garage. Ideally located near many shopping and dining options, schools, and I-91 for easy commuting.
Spacious Colonial home with a large city lot, located in a quiet neighborhood on the East side of Newport. Offers 4 bedrooms, 2 full baths, dining room and oversized living room, large enclosed mudroom/sunroom entry, deck and partially fenced back yard. Detached one car garage with power for a workshop. Partially finished basement/family room, also has a recently installed radon mitigation system, newer Culligan water filter system, dehumidifier, and laundry area. This home will qualify for most types of financing and the location is excellent for walking to schools, stores, churches, etc. Please note some photos are from a previous listing, but are accurate, just without furnishings and personal property of current owners.
Located in one of Newport’s most desirable neighborhoods you’ll find this 1974-built raised ranch that offers more than 1,500 square feet of finished living space. Step inside and up the stairs to the heart of the home with an open kitchen, dining, and living room. Natural light flows through this space with a picture window on one side and a sliding glass door on the other, casting a warm glow on the wood floors, while a custom stone chimney serves as a unique focal point. Down the hall is a full bath with tile floors and the 2 bedrooms. The lower level is mostly finished and includes a spacious den with the potential to turn it into a primary bedroom. A large combination laundry room storage area and ¾ bath round out the finished areas, with a 1-bay garage completing this level. A back deck overlooks the fenced-in backyard that is ideal for four-legged friends and small children. The remainder of the level .23-acre lot is beautifully landscaped and peppered with mature trees and flowering bushes. Take full advantage of this home’s proximity to Prouty Beach and the recreation path, as well as the many shops, restaurants, and entertainment options nearby. Recent updates include a new propane furnace and hot water tank. Homes like this are in high demand, so don’t wait, schedule a showing today!
Nice and neat 2 bedroom 2 bath ranch style home in a very popular neighborhood. Super easy to heat, spacious living room, family room and attached garage. Walking distance to school and all town amenities. Come take a look today!
© 2024 Northern New England Real Estate Network, Inc. All rights reserved. This information is deemed reliable but not guaranteed. The data relating to real estate for sale on this web site comes in part from the IDX Program of NNEREN. Subject to errors, omissions, prior sale, change or withdrawal without notice.


