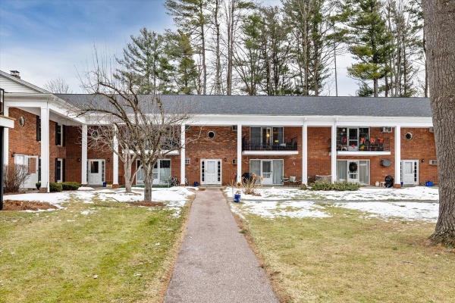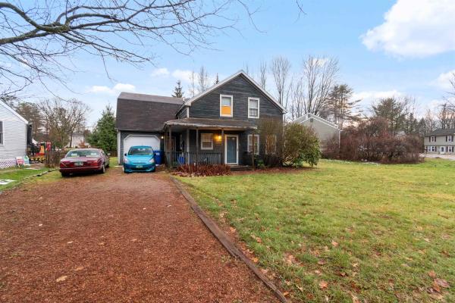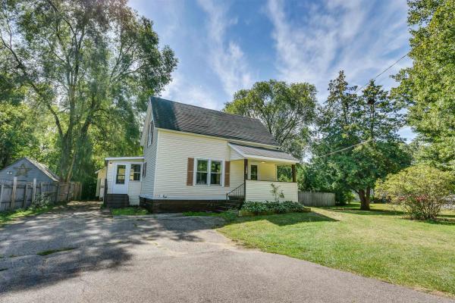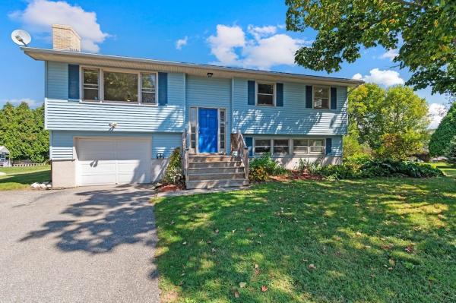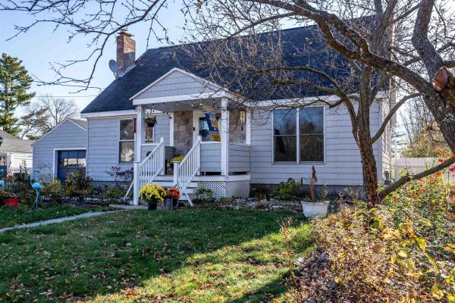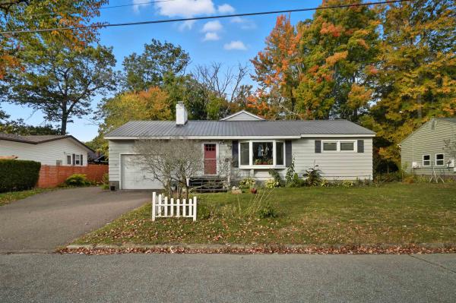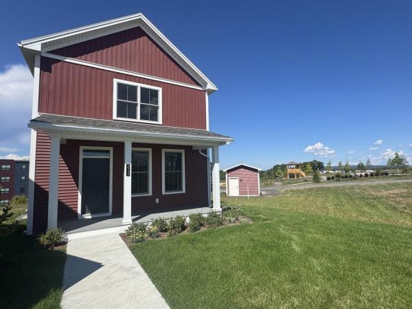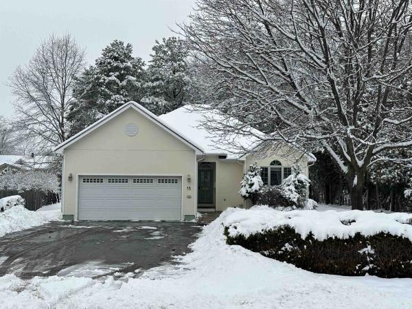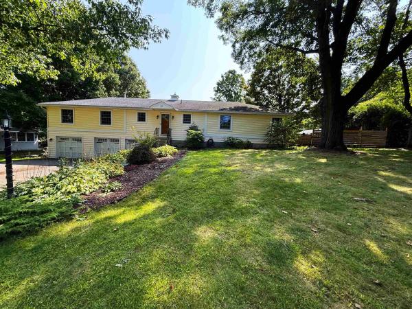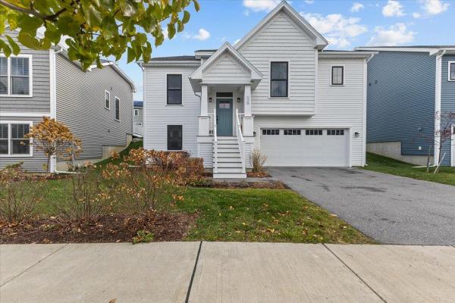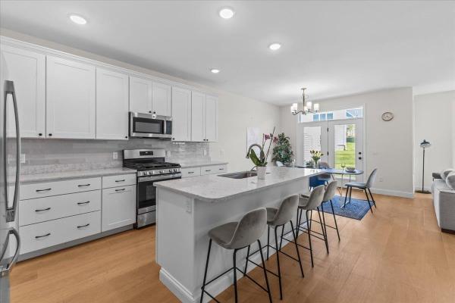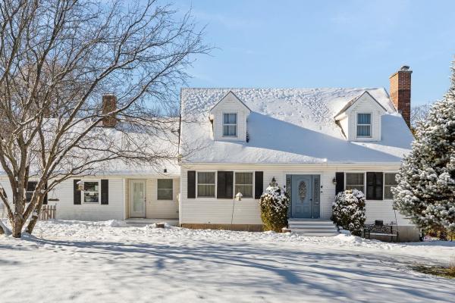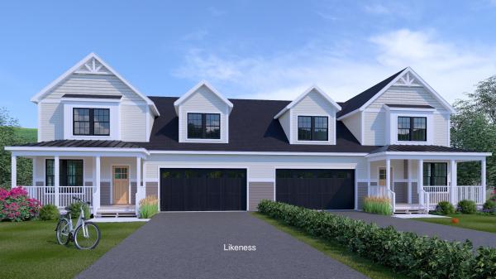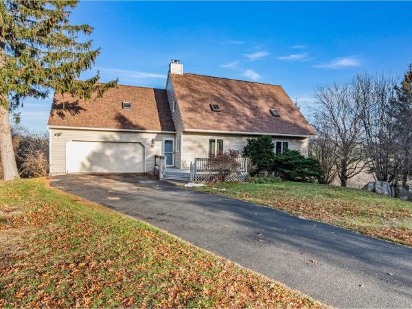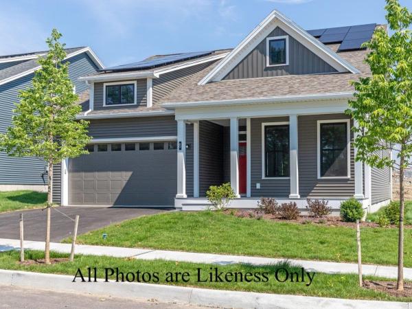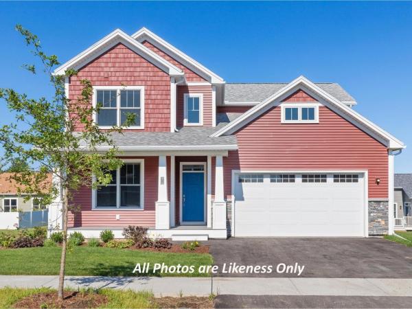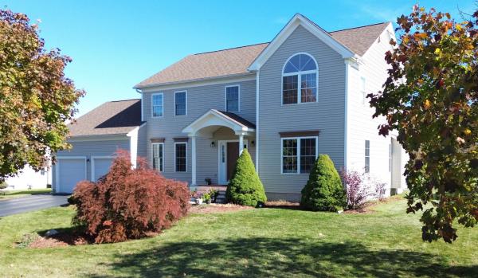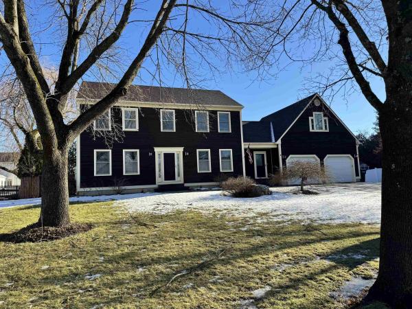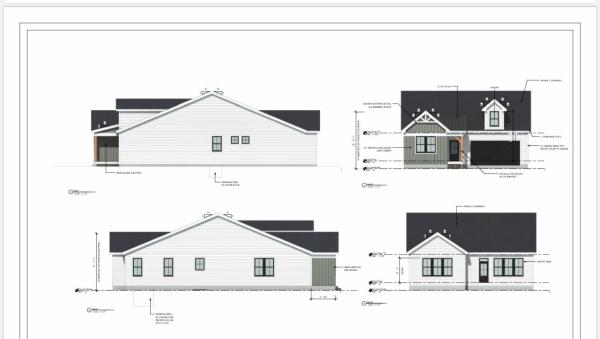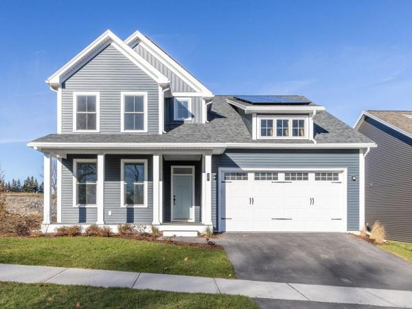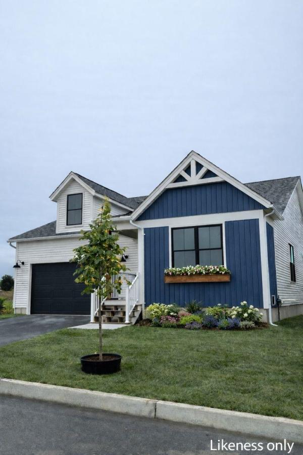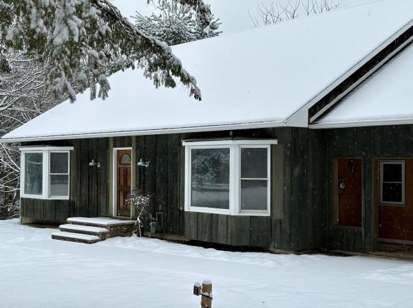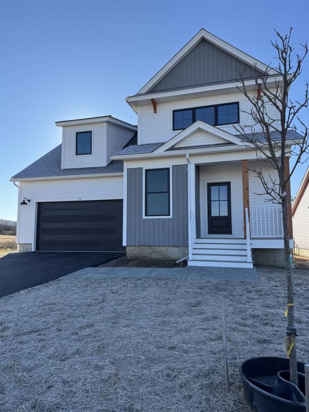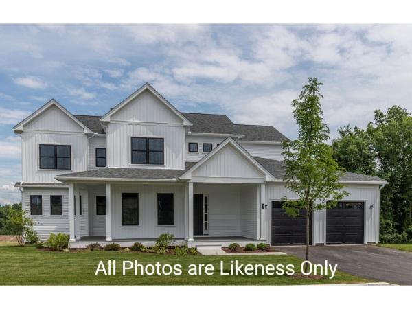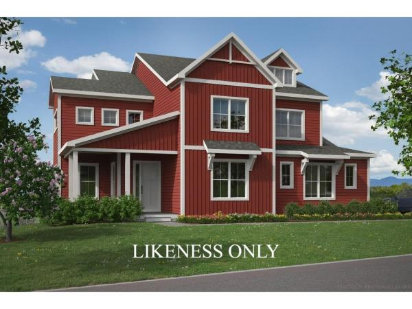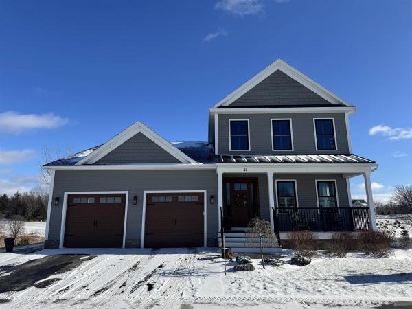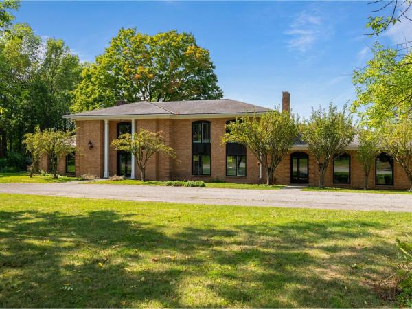Welcome to Manor Woods, one of South Burlington’s most sought-after condo communities. This inviting 2-bedroom, 1-bath second-floor home offers a wonderful blend of comfort, convenience, and affordability—making it a perfect opportunity to own your own place in a prime location. The bright, open living and dining area is filled with natural light and features large glass doors that open to a private balcony overlooking the beautifully maintained grounds, ideal for enjoying morning coffee or relaxing at the end of the day. The kitchen offers ample cabinetry, a double stainless-steel sink, and a functional layout that flows seamlessly into the dining area. Both bedrooms are generously sized with great closet space and share a full bath. Additional features include a designated carport with storage and plenty of on-site parking for guests. Just minutes from UVM, I-89, shopping, dining, and downtown Burlington, this home offers easy, low-maintenance living in a highly desirable South Burlington setting—a truly special opportunity to own and make it your own.
Investor special in a prime South Burlington location. This 4-bedroom, 2-bath Cape Cod offers 1,382 square feet of living space on a 0.17-acre lot with a spacious attached garage and solid structure ready for transformation. There is untapped potential to finish the area above the garage, adding valuable square footage and flexibility for future living space, home office, or guest suite. The home is being sold as is, where is, and the water is currently turned off due to a prior plumbing leak over the kitchen. With good bones and a layout that invites creativity, this property is ideal for investors, flippers, or buyers seeking a project to build sweat equity. Located in an established, desirable neighborhood close to schools, parks, shopping, and commuter routes. Bring your vision and turn this classic Cape into a standout home with long-term value.
Welcome to this beautifully updated 3-bedroom, 1-bath home set on a large lot in the heart of South Burlington. This inviting property blends thoughtful updates with a flexible layout and plenty of outdoor space, all while being close to schools, shops, restaurants, and the interstate. Enter through the front door into a bright living room filled with natural light. Stairs anchor the center of the home, creating a functional flow between spaces. To the left, the eat-in kitchen offers stainless steel appliances, a breakfast counter, and direct access to a full bathroom. Off the kitchen, a sunny 3-season porch provides extra living space, while at the back of the first floor, a versatile bedroom opens directly to the newer deck—perfect for enjoying the expansive backyard. Upstairs, an open flex space at the top of the stairs works well as a reading nook, office, or playroom, with two additional bedrooms nearby. The full basement includes laundry hook-ups and abundant storage potential. Outside, the oversized detached garage features a workshop area, and there’s plenty of additional parking. The backyard provides room for gardening, play, or relaxing in a private setting. With its move-in ready updates, oversized lot, and highly convenient location, this property is a fantastic opportunity to enjoy both comfort and space in South Burlington.
Don’t miss this 4-bedroom, 2.5-bath home on a spacious lot! The main level features a bright living area with fireplace, hardwood floors, and an open dining space. The kitchen offers stainless steel appliances, including a new refrigerator, and plenty of cabinets and counter space. Enjoy the 3-season sunroom with access to the back deck and saltwater hot tub. Three bedrooms and an updated full bath complete the main floor, with a half bath off the primary. Downstairs, you’ll find a 4th bedroom, ¾ bath, large family room, and laundry with access to the big backyard with firepit and shed. Updates include roof, furnace, kitchen appliances, washer and dryer, bathroom flooring, interior paint and lower level carpets. In the summertime, enjoy the neighborhood pool.
Beautifully Maintained Home in a Prime Location . Lovingly cared for by its long-time owners, this home offers comfort, quality, and convenience. Located on a quiet dead-end street, it features a large, level, and private backyard—perfect for relaxing or entertaining—complete with a spacious 32' x 12' Trex deck overlooking back yard. Inside, you'll find an updated eat-in kitchen with stainless steel appliances and rich cherry cabinetry, ideal for both everyday living and hosting guests. The home is enhanced with Pella windows throughout, providing excellent natural light and energy efficiency. A large three-season porch extends the living space and offers a cozy retreat for morning coffee or evening gatherings. The dry basement provides abundant storage options and potential for future expansion. Conveniently situated close to schools, shopping, I-89, UVM, and the medical center. A great find in today’s market.
Welcome to this beautifully renovated 3-bedroom, 2-bath home nestled in highly desirable South Burlington neighborhood. Thoughtfully designed for both comfort and style, this residence offers multiple inviting living spaces ideal for today’s lifestyle. The front dining room immediately impresses with its expansive bay window, warm natural light, and charming brick hearth and fireplace, perfect for gathering or an elegant formal space. The updated kitchen sits at the center of the home and features wide-plank hardwood flooring, stainless steel appliances, and convenient access to a well-appointed mudroom. Beyond the kitchen, a stunning secondary family room offers vaulted ceilings, hardwood floors, a cozy gas stove, and a custom built-in shiplap entertainment center. The spacious primary suite includes an updated bath with a soaking tub for ultimate relaxation. Two additional bedrooms and a second full bath are located nearby, making the layout functional and family-friendly. The lower level provides flexible bonus space and laundry, ideal for a playroom, gym, office, or future expansion. Step outside to find a back deck overlooking a spacious patio and sunny backyard with garden potential. Shed for storage. A separate mudroom entry makes Vermont winters easy—keeping snow and mud contained. An attached 1-car garage and ample driveway parking add everyday convenience. Just moments from Chamberlain School, shops, restaurants, and all that South Burlington has to offer!
Move-in ready! The O’Brien Brothers invite you to simplify your space without sacrificing comfort in this thoughtfully designed Carriage-style home, complete with a 1-car garage and EV charger. The open floor plan is perfect for entertaining or enjoying the ease of a brand-new, low-maintenance, energy-efficient lifestyle. Upstairs, you’ll find three bedrooms, including a spacious owner’s suite with a walk-in closet, tiled bath, and nearby laundry. Expand your living space with an optional finished lower level featuring a bonus room and an additional bedroom or home office. Relax on your welcoming front porch—just right for a couple of Adirondack chairs. Located in Hillside at O’Brien Farm, one of the nation’s first 100% fossil fuel- and carbon-free neighborhoods, these Carriage Homes deliver exceptional quality and energy efficiency. Built to pursue Energy Star and DOE Zero Energy Ready Home certification, they offer a range of high-end finishes. Each includes a resiliency package with solar panels, Powerwalls for energy storage, and carbon-free heating and cooling through Green Mountain Power’s renewable grid. Pricing subject to change. Some photos likeness only.
Welcome to this well-maintained 3-bedroom home offering comfort, space, and an excellent location. Step inside to enjoy 9-foot ceilings that create an open, airy feel throughout the main living areas. The home features a thoughtful bathroom layout with a full bath, a 3/4 bath, and a convenient 1/2 bath—perfect for busy households and guests alike. The partially finished basement provides additional flexible living space, ideal for a family room, home office, or recreation area, with plenty of room left for storage. Outside, you’ll find a nicely sized yard complete with a kids’ swingset, making it perfect for family fun and entertaining. A two-car garage adds everyday convenience. Located close to schools and all major amenities, this home offers the perfect balance of comfort, functionality, and accessibility. A wonderful opportunity for families or anyone looking for a home in a great neighborhood.
Welcome to your dream home in an ideal suburban setting! Nestled on a generous corner lot, this beautifully updated residence offers the perfect blend of comfort, style, and convenience with a three-car garage, 3 bedrooms, and 2 full baths. Interior highlights include a front mudroom, a bright and open living spaces with natural light pouring through sizeable windows throughout, a modern kitchen with quartz counters open to the dining room, and an effortless flow to the living room and an additional flex space. Venture out to your gorgeous eastern exposed back deck! The master bedroom has a new bath complete with tiled shower, dual sinks, and jetted tub. The half bath has been enlarged and converted to a full bath with tub. The under-home level offers a 3-car garage bordered by an interior mudroom storage area, the utility room with a sink, and 2 additional semi-finished rooms for flex use! This home offers curb appeal and room to play, garden, and relax with a newly added full wood fence perfect for safety and privacy. The expansive driveway offers ample parking space. This suburban neighborhood atmosphere with tree-lined streets and welcoming surroundings, is conveniently located near the UVM Medical Center, schools, restaurants, shopping, parks, UVM college, everyday amenities, with easy access to commuter routes while maintaining a warm residential feel. This home is more than just an address, it’s a lifestyle.
Welcome to this beautifully maintained 2-bedroom, 2-bath home in the sought-after Hillside at O’Brien Farm community. Built with modern design and thoughtful details, this residence offers a perfect blend of comfort, efficiency, and style. The inviting exterior features clean lines, a welcoming front porch, and a two-car garage. Step inside to an open-concept layout filled with natural light, showcasing gleaming hardwood floors and crisp white finishes throughout. The gourmet kitchen is a true centerpiece with quartz countertops, stainless steel appliances, custom cabinetry, a large island with farmhouse sink, and a stylish tile backsplash. The kitchen flows seamlessly into the dining and living areas, creating an ideal space for entertaining or relaxing. A sliding door opens to a private back deck, perfect for summer grilling or morning coffee. The spacious primary suite includes a walk-in closet with custom shelving and an elegant ensuite bathroom with a soaking tub, glass-enclosed shower and double vanity. A second bedroom, full guest bath, and convenient laundry area and private office/den complete the main level. The partially finished lower level offers a bright flex space—ideal for a family room, home office, or gym—with potential for expansion. Located just minutes from shopping, dining, I-89, and downtown Burlington, this low-maintenance home combines convenience and luxury in one of Vermont’s most desirable neighborhoods.
Move-In Ready 4-Bed, 3-Bath Home in Prime Location!! Welcome to this 2021 single-family home, ideally located just minutes to UVM, UHC Hospital, shopping, restaurants, I-89 and the Burlington Waterfront. The main floor offers an open, light-filled layout with a modern kitchen featuring granite countertops and stainless steel appliances, flowing into the dining and living areas with access to the back deck. Hardwood floors, a convenient laundry room, two bedrooms, a full bath, and a spacious primary suite with en-suite bath and large walk-in closet complete this level. The finished lower level adds versatility with a family room, bedroom with full bath, mudroom and plenty of storage, and direct entry to the attached two-car garage. Enjoy modern comfort and convenience with nearby trails, bike paths, schools, community park and public transportation.
New Year, New Home, NEW PRICE! Charming cape style home offering abundant space and versatility. Set on a generous 1-acre lot, this home is perfectly located on Dorset St., directly across from the Cairns Arena and recreation fields. Enjoy being just minutes from local schools, UVM, shopping, groceries, the airport, interstate 89 and the hospital, an unbeatable combination of space, convenience, and location. Currently used as a 4-bedroom home (lister card has 5), this property features an attached 2 car garage with a mudroom/laundry room that connects the garage to the house and offers access to the new back deck. From the mudroom enter the newly updated kitchen w/granite countertops, continue to the dining room, and step out in to the new sunroom addition. The first floor includes a bedroom and an updated 3/4 bath, a formal living room with gas fireplace rounds out the first floor. You will find additional entertainment space in the partially finished basement. Upstairs, there are three bedrooms and a full bathroom, plus a bonus room above the garage which is accessed through the mudroom making it a private home office, gym or craft space. Call today to schedule your showing!
Summer '26 completion date! Views, great location, private backyard and quality new construction all in one package are now available at the Townhomes of Edgewood! Enjoy a professionally designed home with first floor main bedroom/ bath, large open floor plan, and three additional bedrooms upstairs. The fourth bedroom upstairs can be used for a work from home office or kids play-room. Need more living space? Finish the large basement with bright lookout garden style windows and 9' ceilings! Roughed in bath included. Enjoy summer evenings from your covered front porch or large elevated deck off the rear. Includes AC, quartz top in the kitchen, fireplace, and quality finishes throughout. Completed and furnished model available for showings by appt. Photos of completed model. Broker owned.
Perched in the highly sought-after Ledge Knoll neighborhood of South Burlington, this 4-bedroom, 3-bathroom home has it all! Sunrises over Mt Mansfield and distant views of Camel’s Hump fill both the living room and primary suite. Watch the fireworks from Essex, Williston, and Richmond right from your private balcony! The primary bedroom has its own private entrance, offering excellent potential for an Airbnb setup, while the primary bathroom - installed in 2020 - serves as a serene, spa-like retreat. The living room, kitchen, and dining areas flow seamlessly, perfect for entertaining, while a first-floor bedroom en suite offers convenience and privacy. You'll find two additional bedrooms on the second floor that share a full bath, and the primary suite is your tranquil hideaway. The full, finished basement adds extra space for a family room and a home gym. There's also a bonus room and a spacious laundry area. Outside, soak up the sun on the front deck or enjoy the backyard. You'll also find a shed to store seasonal items in the backyard as well. Located near Wheeler Nature Park, the South Burlington Recreation Path, South Burlington High School, UVM Medical Center, Vermont National Country Club, and Dorset Street shops and restaurants, this home offers not just a residence but a Vermont lifestyle where every day feels like a retreat!
Discover Hillside East, one of the nation’s first fully fossil fuel and carbon-free neighborhoods, proudly developed by O’Brien Brothers. These high-quality, energy-efficient homes are built to pursue both ENERGY STAR and U.S. Department of Energy Zero Energy Ready Home (ZERH) certifications, offering cutting-edge sustainability without compromising comfort or style. Each residence includes a comprehensive resiliency package featuring solar panels, Powerwalls for renewable energy storage, an EV charger, and carbon-free heating and cooling through advanced ducted electric heat pumps powered by Green Mountain Power’s clean grid. The Trillium model offers smart, single-level living with 2 bedrooms, 2 baths, and the option to finish the lower level for added space - perfect for a third bedroom, bath, and bonus room. Enjoy an inviting open-concept layout connecting the family room, kitchen, and dining area, with a private deck just beyond. The chef-inspired kitchen features a large center island, granite or quartz countertops, stainless steel appliances, and hardwood flooring throughout. Retreat to the spacious primary suite with a walk-in closet and elegant ensuite bath. With a two-car garage and abundant storage, the Trillium Farmhouse combines thoughtful design with next-generation efficiency - all in a prime South Burlington location at Hillside at O’Brien Farm. Pricing subject to change.
Welcome to Hillside East - one of the first 100% fossil fuel and carbon free neighborhoods in the country brought to you by the team at O'Brien Brothers. Quality, energy efficient new construction that will be built to pursue both Energy Star & the U.S. Department of Energy's ZERH certification, with a variety of models & high-end finishes to choose from. Every home offers a resiliency package including solar, Powerwalls for renewable energy storage, an EV car charger, plus carbon free heating and cooling via eco-friendly ducted electric heat pumps powered by Green Mountain Power's carbon free grid. The Violet offers a classic floor plan with all the conveniences of modern living. An open floor plan allows for entertaining in the living room as well as sitting around the dining table or kitchen island with loved ones. Three second-level bedrooms, a first-floor flex room, as well as the opportunity for a finished lower level allow ample privacy for guests or even a work-from-home space. Available in either Craftsman or Farmhouse architectural style. Located in a wonderful established community with gorgeous landscaping, neighborhood parks, wooded trails, and more. Convenient to work, schools, and shopping plus easy access to Downtown Burlington, the Lake Champlain Waterfront, and the Green Mountains for year-round recreation. Pricing is subject to change. Photos are likeness only. UNDER RESERVATION, other lots available.
Beautiful Contemporary Colonial in Butler Farms! Welcome to this stunning 4-bedroom home in South Burlington’s sought-after Butler Farms neighborhood. Known for its tree-lined streets, nearby parks, recreation path, and access to the city’s extensive trail system, this location offers a perfect blend of community and convenience—just minutes to schools, shopping, and local amenities. Inside, you’ll find an amazing chef’s kitchen with a large center island, dining area, and open layout to the living room—complete with a cozy gas fireplace and abundant natural light. A slider leads to the back deck, ideal for relaxing or entertaining. The main level also features a formal dining and sitting room, a grand staircase, and beautiful custom finishes throughout. Upstairs, the spacious primary suite impresses with vaulted ceilings and a private bath, while three additional bedrooms and a full bath complete the second floor. The lower level includes a wet bar and a large flexible space perfect for recreation, fitness, or media use. With a new roof, excellent privacy, and a prime location close to trails and town amenities, this home offers the perfect combination of comfort, elegance, and functionality in one of South Burlington’s most desirable neighborhoods.
Set on a quiet street in one of South Burlington’s most desirable neighborhoods, this 4-bedroom Colonial offers comfort, style, and thoughtful updates. The main level features beautiful Vermont White Oak flooring, a spacious living room with gas fireplace, a formal dining area, and a recently updated kitchen with an eat-at island, modern appliances, a wine refrigerator/wet bar - perfect for entertaining. The living area opens to a covered back deck, while a convenient mudroom connects the house to the heated, air-conditioned garage with EV charger. Upstairs are 4 bedrooms and two baths, including a primary suite with walk-in closet and a second-floor bath with heated tile floors. A bonus room above the garage with ¾ bath makes an ideal guest suite or office. Laundry on 1st and 2nd floors. Stereo surround sound on1st floor. Central air and heat pumps provide efficient year-round comfort, complemented by permanent smart holiday lighting. The fenced backyard includes two sheds and a Solar Cone compost system. You will find energy savings with the Tesla solar system. New in 2024, driveway expansion for extra parking. This well-maintained home combines modern amenities and classic appeal, close to schools, parks, Lake Champlain, and all that Burlington has to offer.
Looking for a NEW completed home this year? This is it! Owned lot, not a carriage home...put up a fence, have a shed, plant extensive gardens, you name it, the flexibility is yours! Our popular Shire floorplan is true single level living and offers a beautifully appointed 3 Bedroom home with included full home AC, quartz countertops, fireplace, and luxury upgrades throughout. Extensive energy efficiency upgrades included; R-33 Walls, R-60 ceiling, insulated basements, state of the art hybrid furnace system, and solar ready. Need additional living space? Finish the 9' ceiling height basement! Welcome to Edgewood Estates first phase of our exclusive single family homes and experience true craftsmanship by award winning builder. Located on true single family lots, these homes are conveniently located between Dorset St and Hinesburg Road, Edgewood offers the ultimate in convenience coupled with privacy and extensive access to city services and 1-89. Broker owned. Some upgrades shown. Recently completed and sold home.
MOVE-IN READY! This stunning Aster Farmhouse at 77 Daniel Drive is fully turn-key and perfectly prepared for your holiday celebrations. With 3 bedrooms and 3 baths, this home is designed for modern living - featuring an airy open floor plan where the kitchen sits at the heart of the home. Cook, entertain, and stay connected with guests thanks to a seamless view of the living and dining rooms plus the back deck and yard. You’ll love the ease of the first-floor primary suite and laundry, along with all the high-end touches Hillside East is known for: 9-foot ceilings, air conditioning, and low-maintenance Trex decking. Located in South Burlington’s Hillside at O'Brien Farm East - one of the nation’s first 100% fossil-fuel-free and carbon-free neighborhoods - this home reflects forward-thinking quality. Built by O’Brien Brothers, it meets rigorous Energy Star standards and is constructed to achieve the U.S. Department of Energy’s Zero Energy Ready Home (ZERH) certification. Enjoy easy access to schools, shopping, dining , recreation, and more. Welcome home to comfort, style, and sustainability! *Sunday Open Houses 11am-1pm at 77 Daniel Drive*.
Looking for a NEWLY completed single level home central SB location? This is it! Owned lot, not a carriage home...put up a fence, have a shed, plant extensive gardens, you name it, the flexibility is yours! Our popular Shire floorplan is true single level living and offers a beautifully appointed 3 Bedroom home with included full home AC, quartz countertops, fireplace, and luxury upgrades throughout. Extensive energy efficiency upgrades included; R-33 Walls, R-60 ceiling, insulated basements, state of the art hybrid furnace system, and solar ready. Need additional living space? Finish the 9' ceiling height basement! Welcome to Edgewood Estates first phase of our exclusive single family homes and experience true craftsmanship by award winning builder. Located on true single family lots, these homes are conveniently located between Dorset St and Hinesburg Road, Edgewood offers the ultimate in convenience coupled with privacy and extensive access to city services and 1-89. Broker owned. Completed and ready for occupancy as of listing date.
Discover an opportunity with endless potential, a property ready for its next chapter. Situated on a nearly 5-acre parcel, this home offers space, privacy, and a rare chance to reimagine a property to suit your vision. Whether you're looking to create a welcoming primary residence, explore rental income possibilities, or invest in a project with long-term upside, this setting and layout provide remarkable flexibility. The main level includes a first-floor primary bedroom with an attached bathroom, offering convenience and a versatile foundation for future design. On the second floor, two additional bedrooms each feature their own private bathrooms, creating functional private spaces. A standout feature is the roughed-in ADU above the two-car garage, presenting the potential for an independent living area, studio, or income-producing unit. The spacious, walk-out basement adds even more room for storage, recreation, or expansion. Set back from the road, surrounded by mature trees, the property feels peaceful while remaining close to local conveniences, outdoor recreation, and commuter routes. The acreage provides room to explore gardens or future improvements. Being sold as-is, this property is ideal for those who enjoy bringing new life to a home, envisioning possibilities, or creating a space uniquely their own. With its combination of land, layout, and potential, 150 Swift Street is ready for it's next chapter, just bring your imagination! Listing Agent related to Seller
Our new Morgan Floorplan at Edgewood in South Burlington brings true craftsmanship to a highly coveted area while offering luxurious finishes and a first floor primary suite to the growing or active family. Private southern lot. Luxury finishes and the pinnacle of energy efficiency practices including; R-33 walls, R-60 ceiling, Low-E argon filled windows, ground breaking electric/ gas hybrid furnace system, real hardwood floors, central home AC, quartz countertops, luxury main BR suite on the first floor with tiled shower, spacious pantry with quartz countertops and much more. The ultimate in location, conveniently situated between Cider Mill and Hinesburg Road. Broker Owned. Home is to be built. Photos of recently completed and sold home.
20 foot vaulted ceilings, a wall of windows and stunning Mount Mansfield views! The new, energy efficient Mansfield model has nearly 3,000 sq. ft. of gorgeous living space with 4 bedrooms, 3 bathrooms and breathtaking views of camel hump and the Green Mountains! This stunning home is perfect for active households, offering an open floor plan with vaulted ceilings, a chef’s kitchen with an oversized island and a morning kitchen for extra workspace and storage. The 1st floor primary suite boasts 10' ceilings, a luxurious 5-piece tiled bathroom, an expansive walk-in closet, and access to the rear deck. Standard high-end features include an electric fireplace, durable and stylish engineered hardwood flooring and tile flooring, 9' ceiling on the 2nd floor, laundry cabinetry, Marvin windows, and enlarged covered decks. Expertly designed with the perfect blend of comfort and sophistication. Enjoy spacious living areas, high-end finishes, and a welcoming atmosphere that makes every moment feel luxurious and inviting. This home is ideal for growing households and those who love to entertain! Located in South Burlington @ Hillside East, one of the first 100% fossil fuel & carbon free neighborhoods in the country! O’Brien Brothers ensures quality, energy efficient new construction built to pursue both Energy Star and the U.S. Department of Energy's Zero Energy Ready Home (ZERH) certification.
Enjoy sweeping, panoramic Green Mountain views from your luxurious new 3,484 sq. ft. Equinox at Hillside East. Thoughtfully designed, this stunning home features 4 bedrooms and 3 1/2 bathrooms, a chef’s kitchen, hardwood floors, heat pumps, air conditioning, and elegant quartz countertops. The expansive walls of windows and soaring ceilings create a bright, open atmosphere, while a spacious deck offers breathtaking views of Camel’s Hump and Mount Mansfield. Equinox’s open floor plan is ideal for active households, with soaring vaulted ceilings and 10-foot ceilings on the first floor and 9-foot ceilings on the second floor, creating a spacious and airy atmosphere. The chef’s kitchen features a large center island, premium finishes and appliances, and an adjacent morning kitchen for additional workspace and storage. A first-floor guest suite provides privacy and convenience, while the second-floor primary suite is a serene retreat, complete with a spa-inspired bathroom, expansive walk-in closet, and direct access to a spacious loft area. Enjoy seamless indoor-outdoor living with a wraparound deck and a walkout lower level, offering endless possibilities for entertaining or creating a signature custom space. Additional highlights include multiple walk-in closets, a 3-car garage, and premium standard features such as hardwood and tile flooring, Marvin windows, and an electric fireplace.
Experience luxury living in the sought-after Vermont National Country Club neighborhood! This stunning 3-bedroom, 4-bath home offers an open floorplan perfect for family or entertaining, featuring a chef’s kitchen with a large quartz island, wine cooler, and seamless flow to the living and dining areas. The living room boasts soaring two-story ceilings, a wall of windows, and a cozy fireplace, filling the home with natural light. Hardwood floors grace the first level, where you’ll also find a spacious owner’s suite with a custom tile shower and walk-in closet with built-in shelving. Upstairs, a comfortable family room with a gas fireplace and ¾ bath provides flexible space. The walkout lower level offers two additional bedrooms, a recreation room, laundry area, and generous storage. Step outside to a beautifully designed stamped concrete patio with a firepit—perfect for relaxing or entertaining. Additional highlights include wired for surround sound and security, central air conditioning, central vacuum, custom closets and an abundance of light throughout. Enjoy all the amenities Vermont National has to offer just across the street, including golf, fine dining, a pool, and a fitness center. Conveniently located near walking and bike paths, a dog park, town amenities, and Burlington International Airport.
Set on a rare 3.62-acre property that gently rolls toward the lake, this 5-bedroom residence offers over 4,500 sq. ft. and pairs Vermont’s natural beauty with a sleek, modern aesthetic. Enjoy year-round sunsets over Lake Champlain and the Adirondacks, minutes from UVM Medical Center, the airport, downtown Burlington, and the bike path. The majority of the first floor was reimagined in 2020, opening the home to an airy, light-filled layout designed to take in westerly views. Walls of glass, skylights, and wide-plank flooring create a seamless flow between living, dining, and entertaining spaces. With generous wall space throughout, the home is an art lover’s dream. The chef’s kitchen features Miele appliances, striking white quartzite counters, and a unique design with two parallel islands that maximize both function and entertaining space. A den with Rumford fireplace adds warmth, while a first-floor office provides a quiet retreat. Two primary suites, one on each floor, offer spa-like baths with tiled showers, double vanities, and custom walk-in closets. Upstairs, an additional three bedrooms share a full guest bath. Designed for both lifestyle and leisure, the home includes a heated pool, fenced backyard, lighted tennis court, and an indoor racquetball court. A large mudroom, private half bath, and attached 3-car garage add everyday ease. This is where Hollywood Hills style meets Vermont living. Expansive, modern, and perfectly sited for sunset views over Lake Champlain.
© 2026 PrimeMLS. All rights reserved. This information is deemed reliable but not guaranteed. The data relating to real estate for sale on this web site comes in part from the IDX Program of PrimeMLS. Subject to errors, omissions, prior sale, change or withdrawal without notice.


