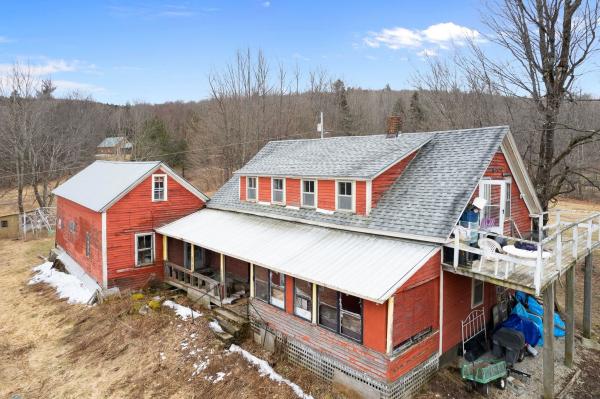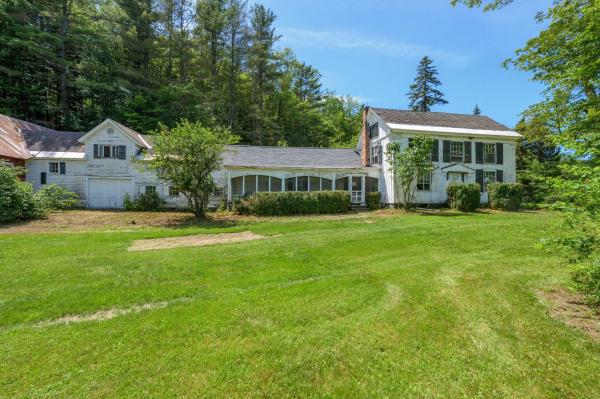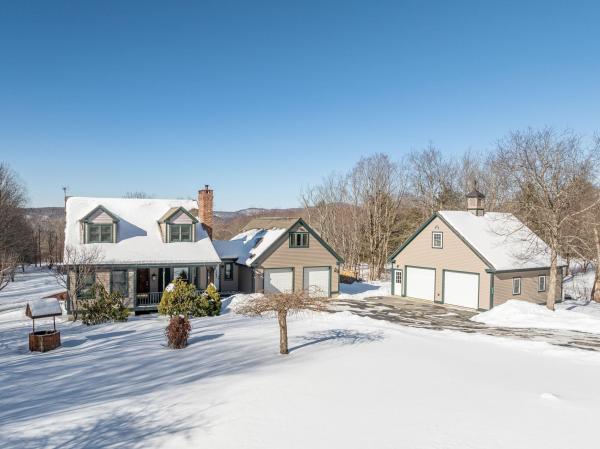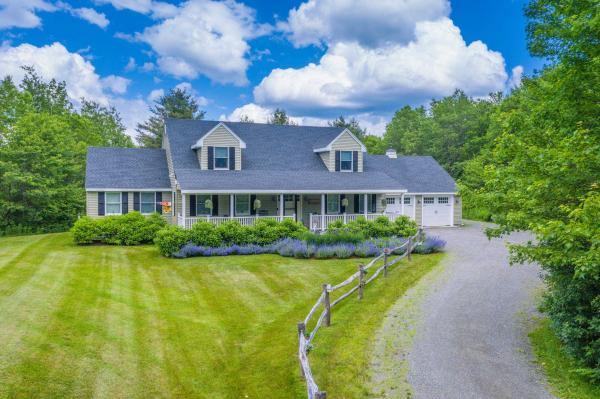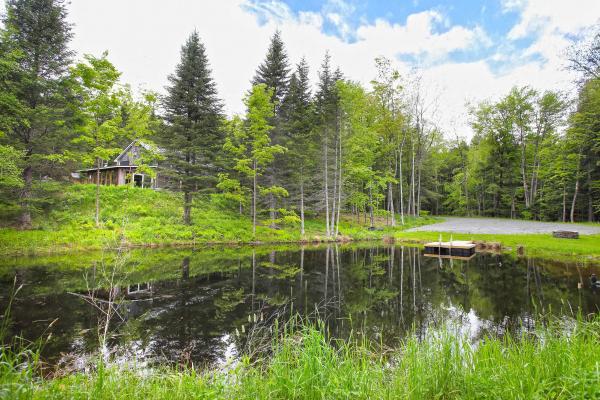Location! Location! Location! Only 15 minutes to Wilmington and all that winter fun...Lake Whitingham and parks and ponds right around the corner...yet, a country property with ample parking for all the toys! This 1865 home has been made ready for the next level of renovation. Use it as it is currently used as a 2 family or with minor changes return it to the original cape upstairs, downstairs. The current owner has prepared the walls and exposed the ceiling beams ready for your choice of wall coverings, leave the exposed beams, or cover them. The original laths are exposed and you can see the history of the build. There is finished space in the barn that could make a great studio or bonus room...lots of choices! This is a property that will need some finishing...redo the full length porch, paint the outside, But, when you are done, you will have a special property that fits you, close to skiing, boating, hiking and all kinds of fun. You will need a cash, a construction loan or other loan that will include improvements. Notice is needed for the tenants and the dogs!
Classic Greek Revival Expanded in True New England Farmhouse Fashion w/Studios, Timber-Frame Barn, Workshop, & Greenhouse on 3+ surveyed Acres. This 3-bed, 2-bath offers approximately 3,000 square feet of finished living space w/ flowing layout connecting a series of versatile spaces—all under one roof. From the original formal rooms of the farmhouse, step into a sequence of functional bonus rooms, a two-story timber-frame garage, and an expansive woodshop—offering flexibility for creative use, entertaining, multi-generational living, or additional finished space. Classic period features include exposed beams, wide-plank wood floors, 2-over-2 sash windows, built-ins, a center front entry, simple corner pilasters, and other nods to classical Greek Revival architecture. A screened porch overlooks an open vista, while the surrounding grounds include mature perennial beds and a greenhouse ready to be brought back into use. Back patio & private backyard offer outdoor space for gathering, gardening, or relaxation. For decades, the property was home to a woodworking artist who created replica Shaker furniture in the on-site workshop. Adjacent rooms served as studio and gallery space and remain adaptable for similar creative uses today. The structure and configuration make this property especially well-suited for artists, makers, or collectors seeking functional work space, as well as those looking to create a a distinctive Vermont getaway with room to gather.
Lovely country setting on Poverty Row, a road name steeped in history, this builder’s home showcases quality craftsmanship and thoughtful design throughout. Set on 2.66 beautifully manicured acres with wild blueberry bushes and apple trees. Located on a paved public road, this property is less than five minutes from Lake Sadawga and Harriman Reservoir—perfect for boating, kayaking, and swimming. Mount Snow is just a short drive away, and Town Hill Park, within walking distance, provides a playground, ball field, and stunning views. The main level boasts hardwood flooring, an updated kitchen with granite countertops and stainless steel appliances, a bright and airy dining room overlooking the expansive back lawn, a living room with a cozy wood-burning fireplace, a primary ensuite with walk in closet, a laundry room, and a powder room. A spacious tiled mudroom leads to the attached two-car garage, which features a large unfinished room above—offering over 900 sq. ft. of potential living space. Upstairs, two generously sized bedrooms with wood flooring share a Jack and Jill bathroom. The partially finished basement includes a den/playroom, office space, a bonus room, and a furnace room with exterior access. Enjoy the afternoon sun on the back deck, overlooking the peaceful backyard. High-speed fiber internet and an additional 28x28 detached two-car garage—complete with heat, workbenches, and a large unfinished room above—adds even more possibilities for expansion.
What a gem! This absolutely meticulously maintained 2015 farmhouse sits just up from Lake Sadawga and Harriman Reservoir on a private 2 acre parcel off a paved road. The curb appeal is beyond what most can dream of with gorgeous perennial gardens, split rail fencing, ample yard space, and total privacy. Features include a beautiful open floor plan with large living room and family room, beautiful floors throughout, gorgeous chefs kitchen with breakfast far and pantry, spacious dining area, great natural light thanks to plenty of windows, a main floor primary suite with walk in closet, main floor den or office space, additional full guest bath, four separate upstairs guest bedrooms and 2 full guest baths, all with tremendous space and closets, a finished sewing room in the full lower level and tons of extra storage or finishable space, central heat and air conditioning. Less obvious features include a high end septic system, quality construction and energy efficiency, an oversized two car garage, full covered front porch and back deck for entertaining, garden shed, and covered rear storage area. Enjoy the property year round thanks to a spacious level lawn, walking trails, nearby town field, and access to lakes, nearby snowmobile trails, country villages or ski resorts, still just a short drive to Mount Snow. Septic sized for 3 bedrooms full time use.
Welcome to a truly one-of-a kind property-a modern Barndominium thoughtfully reimagined from its original barn like beginnings into a stunning architectural masterpiece. Designed by an award-winning architect and brought to life by a meticulous local builder, this home perfectly balances rustic charm with high-end sophistication. Expansive windows throughout invite in the natural beauty of the landscape, offering serene views of your private pond. The open concept main level is a flexible space that can accommodate a 25 foot camper or be transformed into additional living space. A fully equipped kitchen features a custom island and premium appliances, including Fisher & Paykel and Bosch. The living room area is flooded with natural light, which create a seamless indoor-outdoor connection. Upstairs, you'll find two comfortable bedrooms and a luxurious spa-like bathroom complete with a steam shower and soaking tub. High-end Italian fixtures lend an air of understated elegance throughout the home. Enjoy total privacy with no visible neighbors, all while being tucked off of a paved road. A newly installed septic, new swimming pond with a dock, and thoughtfully designed outdoor areas complete with a campsite for an RV with power and water hook ups. An easy drive from NYC or Ct, this magical retreat offers the best of country living in modern-day comfort. Whether you're seeking a peaceful escape or stylish full-time residence, this extraordinary property delivers.
© 2025 PrimeMLS. All rights reserved. This information is deemed reliable but not guaranteed. The data relating to real estate for sale on this web site comes in part from the IDX Program of PrimeMLS. Subject to errors, omissions, prior sale, change or withdrawal without notice.


