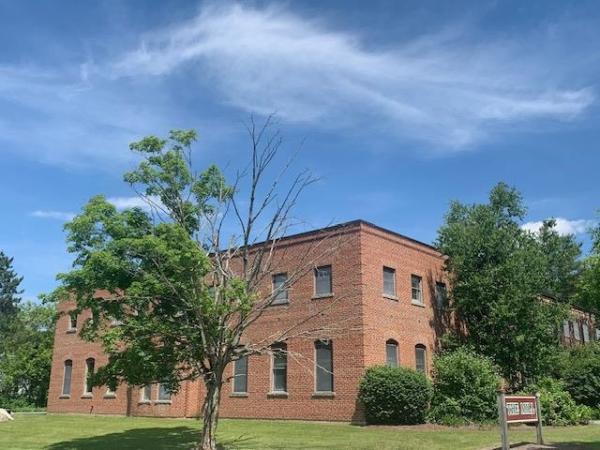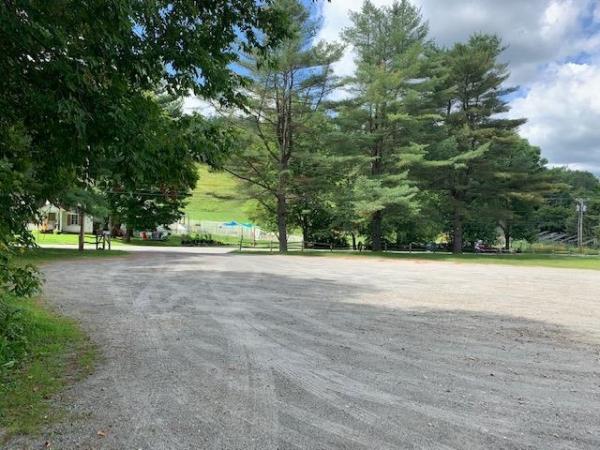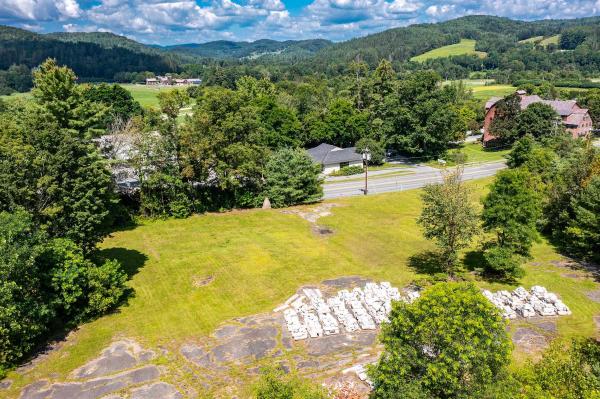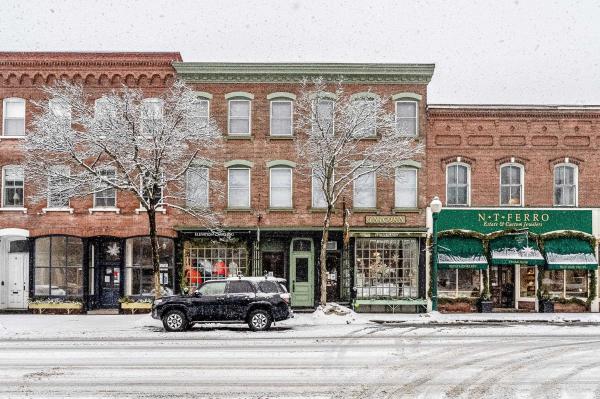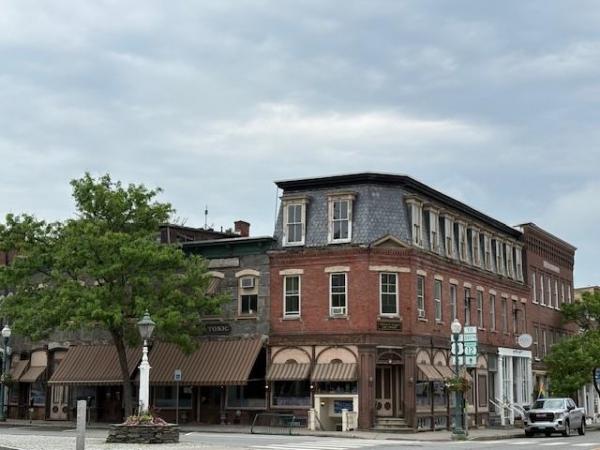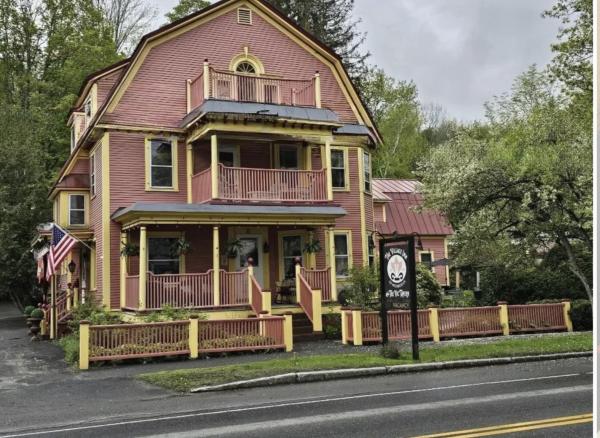Successful local entrepreneurs have created highly flexible commercial space, in a convenient Woodstock location! Having been most recently used as part of a specialty food production facility, with a high level of sanitation, the interior of this 956 square foot space is bright and inviting! Desirable features of this commercial condominium include ground level access with its own 10'x10' industrial size garage door and also a standard sized entrance door, AC/heat unit, 12 foot high ceiling, emergency floor drain, water and plumbing, being fully fire sprinkled, industrial strength and grade concrete floors, upgraded electric, and extensive natural light. This desirable ground floor end unit of the well known commercial landmark "The Mill" benefits from valuable amenities including connection to the municipal sewer, Woodstock Aqueduct Water and extensive free parking! Woodstock's recently completed Ottauquechee River Trail passes nearby and provides a scenic walking path leading into Woodstock Village along the picturesque river and through East End Park. This unit presents fresh, bright, and flexible space! Well designed contemporary space is waiting!
A truly unique 6 acre parcel of land conveniently located in the heart of Woodstock! Tremendous development potential! Zoning allows both COMMERCIAL and RESIDENTIAL use! The 6 acres visually divide into 2 components with 2 diverse personalities. The 1st component is an extraordinary private building lot in the heart of Woodstock! Access to this 4 acre component initially leads through a pleasant open area and then curves a short distance up through softwood trees. Opening from those trees is the unexpected surprise! A large sunny meadow is revealed that is bordered by a wide meandering brook! This totally private meadow is within walking distance of the center of Woodstock and yet is quite invisible to passers by! A septic system designer has conducted a "perc test" investigation and believes it can support construction of an in ground septic system. A building lot that simply can not be duplicated within Woodstock! Visually well separated from this 4 acres the 2nd component of the 6 acre parcel is a well known 2 acre level area that for many years hosted the Saturday Woodstock Farmer's Marketplace. A location that presents convenient level walking to access the numerous amenities of Woodstock Village as well as to the endless recreational opportunities of the Billings- Rockefeller National Historical Park! This level parcel of land benefits from COMMERCIAL ZONING! Excellent access, a large level surface, and high visibility! Commercially zoned land is scarce in Woodstock!
It has been said that the highest and best use of this landmark Woodstock property would be a combination of constructing multiple residential units, in the private rear acreage, and commercial development, of the highly visible Route 4 road frontage. There is no question of the unlimited potential! Highly visible! Well located, on the East End entrance route to Woodstock Village! This property owned by Gerrish Corporation, commonly known as “Woodstock East,” located at 458 Woodstock Road, Woodstock, Vermont, contains 4.5 acres, more or less. The property is located in the Commercial/Light Industrial Zone, allowing a multitude of commercial, industrial and residential uses of the property. The property was the site of a substantial gasoline spill in 1973. However, the property was enrolled in the Vermont Brownsfield Reuse Environmental Liability Limitation Act program (10 V.S.A. §6641-§6656) in 1999 and was successfully remediated. On June 5, 2012 the Vermont Agency of NaturalResources signed a Certificate of Completion, thereby providing protection to third party purchasers of the property pursuant to 10 V.S.A §6653(a) from any liability arising from any contamination on the property which occurred prior to that date, making this one the safest properties in Vermont from a pollution liability perspective. Location, location, location!!
15 Central Street is one of the finest commercial locations in Woodstock with two of the most creative and successful businesses as the anchor tenants. The historic building has adapted to changes over the course of its long history of uses including residential, barber shop, a dance & pool hall, law office, architectural services and a variety of mercantile endeavors. Notably, the building was the headquarters of Lt Colonel Peter T. Washburn, who led the 1st Vermont Regiment troops in their crucial role at Gettysburg. He returned to the roles of Adjutant and Inspector General to organize and direct Vermont’s military efforts through the rest of the Civil War from his offices at 15 Central Street. The current owners, recognizing it was time to adapt the building to the 21st Century, developed plans to upgrade and modernize the second and third floors for mixed use including an incredible residential unit with exposed brick walls and timber framing. The story high historic windows have been restored, and the second level has been reframed with new sheetrock. The third level partition walls have been removed to create a dramatic open area with views over the village to the north and south leaving the finishes and uses of the two levels up to your imagination. This is a once-in-a-lifetime opportunity to acquire a property with a remarkable history and become part of creating Woodstock’s future. Note: Gross income reduced in 2024 due to renovation
The prime commercial location in well known Woodstock Village! A corner restaurant, in this landmark building, has historically been the favorite "watering hole" that almost every visitor to Woodstock easily remembers. While this 3 story building is certainly large in size, the scope of the development potential is even greater! Currently, the lower levels of the building are anchored by a 5000 sq. ft. restaurant/bar, a 1900 sq. ft. retail specialty store and a 800 sq. ft. real estate office. Current 2nd floor tenants are a law office, a real estate office and offices for the restaurant enterprise. Additional quality 2nd floor spaces are available, for retail or offices! A 3rd floor, with dramatic views of village life and distant hillsides, is a blank slate awaiting creative repurposing! Woodstock's Central Commercial zoning allows the possibility for mixed use of the property. The existing tenants are enthusiastic about the potential of the property and are advocates for the value of the location! Broad community support exists to encourage the renovation of the property. The acquisition cost is the 1st investment. The renovation expense will be substantial. A phased development approach, nurtured with an influx of cash flow generated by current tenants, could result in creation of a dynamic new anchor for the commercial center of historic Woodstock Village! The location is prime! The enormous potential is obvious! An entrepreneurial opportunity in Woodstock Village awaits!
This exquisite 8-room Inn which boasts an additional 1-bedroom owner’s quarters, invites you to embrace the quintessential New England bed and breakfast owner’s dream. The Village Inn of Woodstock, VT offers a rare blend of historic charm and modern convenience, all within one of Vermont’s most beloved communities. Woodstock is often hailed as “the prettiest small town in America,” and for good reason. The village is a vibrant resort town with maple-lined streets, stately homes, artisanal boutiques, and a warm and welcoming spirit. The town and assorted local organizations offer cultural and family fun activities throughout the year. Guests from all over the world return to the Village Inn year after year to enjoy its charming rooms, cozy tavern and amazing restaurant. This Inn is a well-oiled machine with very impressive revenue growth. Call for more information and a chance to tour this property.
© 2026 PrimeMLS. All rights reserved. This information is deemed reliable but not guaranteed. The data relating to real estate for sale on this web site comes in part from the IDX Program of PrimeMLS. Subject to errors, omissions, prior sale, change or withdrawal without notice.


