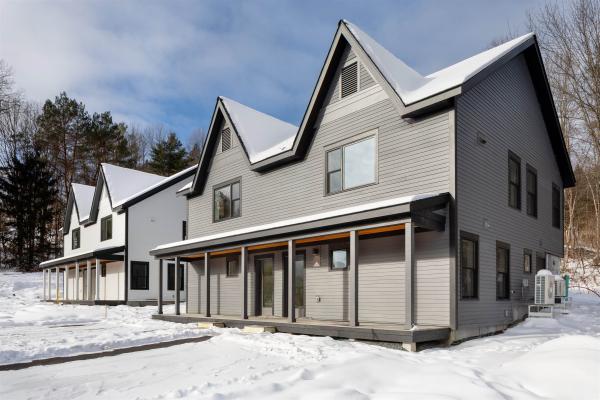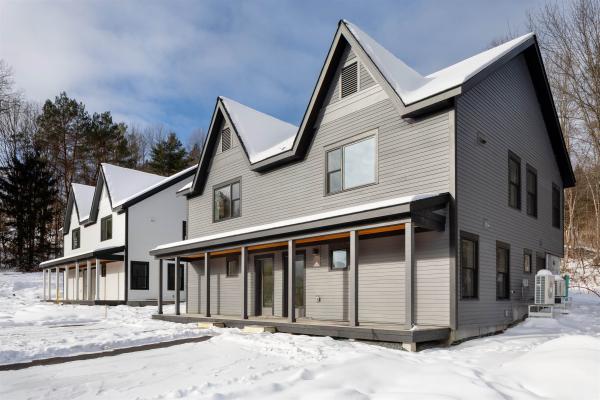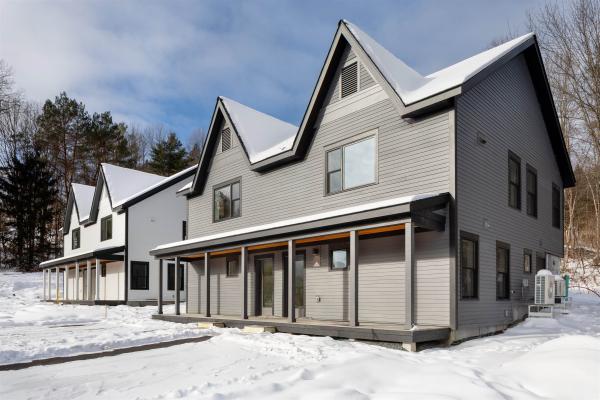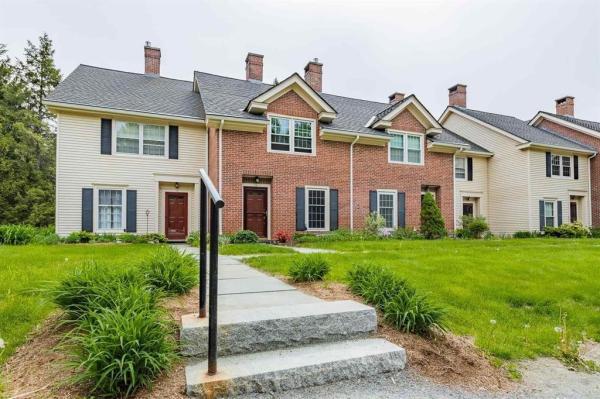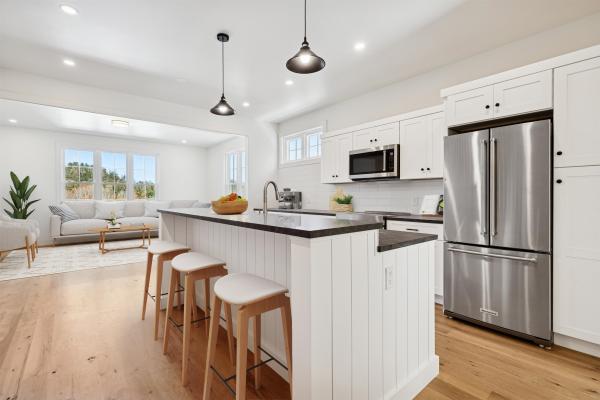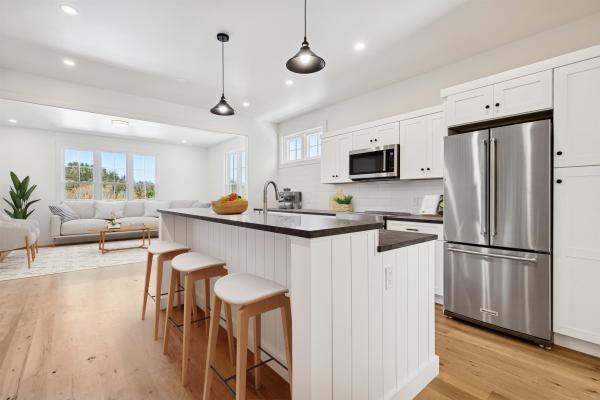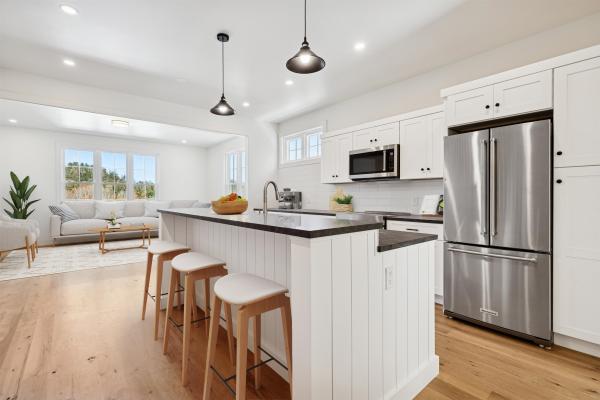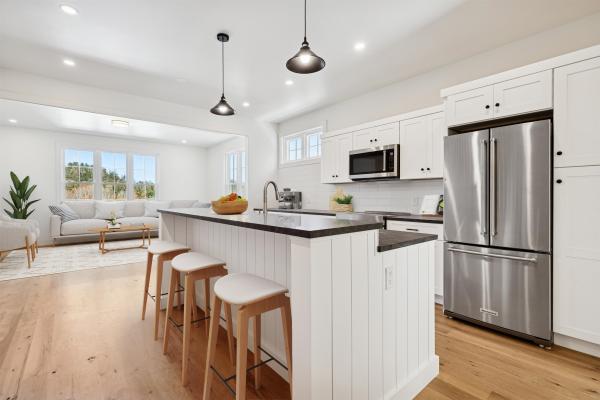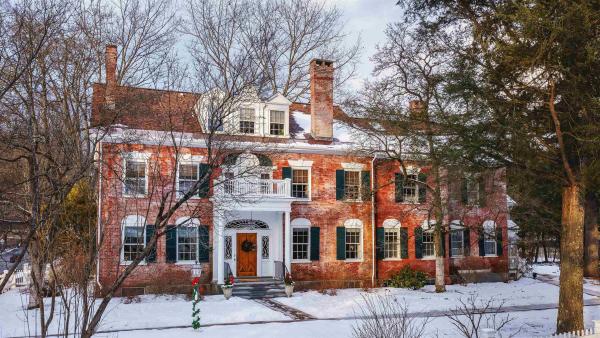These 1200 sq. ft., 2-bedroom, 1.5-bathroom condos are being sold for less than half of their fair market value! Available for immediate move-in, each condo has an open-concept kitchen, dining room, and living room, which are on the airy and light-filled second floor. There is a small deck off the living room. The two cozy bedrooms are on the first floor. Electricity bills will be offset by solar panels installed on the roof. Location is convenient to area amenities. Buyer's must apply to Twin Pines Housing Trust Homeownership Program and be determined to be eligible to purchase (income and asset based.) OPEN HOUSES Thursday, February 5, 4PM - 6PM and Saturday, February 7, 1PM - 4PM The sale price of the condo is $395,000, the appraised fair market value. TPH and other funding agencies will provide eligible buyers $205,000 in downpayment assistance (which will be recorded as 0% interest mortgage deeds), thus making the price of the home to the Buyer $190,000.
These 1200 sq. ft., 2-bedroom, 1.5-bathroom condos are being sold for less than half of their fair market value! Available for immediate move-in, each condo has an open-concept kitchen, dining room, and living room, which are on the airy and light-filled second floor. There is a small deck off the living room. The two cozy bedrooms are on the first floor. Electricity bills will be offset by solar panels installed on the roof. Location is convenient to area amenities. Buyer's must apply to Twin Pines Housing Trust Homeownership Program and be determined to be eligible to purchase (income and asset based.) OPEN HOUSES Thursday, February 5, 4PM - 6PM and Saturday, February 7, 1PM - 4PM The sale price of the condo is $395,000, the appraised fair market value. TPH and other funding agencies will provide eligible buyers $205,000 in downpayment assistance (which will be recorded as 0% interest mortgage deeds), thus making the price of the home to the Buyer $190,000.
These 1200 sq. ft., 2-bedroom, 1.5-bathroom condos are being sold for less than half of their fair market value! Available for immediate move-in, each condo has an open-concept kitchen, dining room, and living room, which are on the airy and light-filled second floor. There is a small deck off the living room. The two cozy bedrooms are on the first floor. Electricity bills will be offset by solar panels installed on the roof. Location is convenient to area amenities. Buyer's must apply to Twin Pines Housing Trust Homeownership Program and be determined to be eligible to purchase (income and asset based.) OPEN HOUSES Thursday, February 5, 4PM - 6PM and Saturday, February 7, 1PM - 4PM The sale price of the condo is $395,000, the appraised fair market value. TPH and other funding agencies will provide eligible buyers $205,000 in downpayment assistance (which will be recorded as 0% interest mortgage deeds), thus making the price of the home to the Buyer $190,000.
Fully furnished condo nestled in a small quiet community just 5 minutes from "Historic Woodstock". Super location! This unit is in very good condition- first floor comprised of a den//bedroom with pocket doors for added privacy and an adjacent 3/4 bath. Spacious living room anchored by a newer propane fireplace to curl up with a book on a cold winter day. A couple of steps down takes you into a renovated kitchen with small eating area overlooking the back deck. Tall ceilings allow this space to feel spacious with an abundance of natural light. Second floor consisted of a very large primary bedroom with ample closets and sitting area. A full bathroom and the second bedroom is a perfect size for guests. Lower level has a walk out patio with new slider doors, large family room with a small kitchen and eat-in area, spacious laundry and 3/4 bathroom. Newer Buderus boiler. Pets are allowed- Offered furnished with all new custom curtains. Come take a look at this turn key property!
Introducing the Mt Peg Condos – Beautifully situated at the foot of Mt. Peg in the Village of Woodstock! Rare opportunity to enjoy a turn-key, new construction condo in a prime location that offers ease of access to and year-round enjoyment of a plentitude of options for recreating, dining, shopping, theatre, and the arts. A light-filled main level interior with white oak flooring sets the stage for the open kitchen/dining/living area. The centrally located kitchen offers copious counter space and a spacious island for dining and food prep all of which are detailed with handsome jet mist granite counter tops. An office/media room and half bath complete the main level. The upper level continues with the white oak flooring and offers two ensuite bedrooms. A third bedroom, full bath, laundry room, and storage room complete the walkout lower level. Take in captivating views of Mt. Tom and the Marsh-Billings-Rockefeller National Park from every level of the condo. Hike, bike, and ski the Mt. Peg trails and enjoy a variety of fine dining options just outside your door. Please note that all interior photos are of the end Unit D, and some photos are virtually staged. Units A and D are end units, and Units B and C are interior units.
Introducing the Mt Peg Condos – Beautifully situated at the foot of Mt. Peg in the Village of Woodstock! Rare opportunity to enjoy a turn-key, new construction condo in a prime location that offers ease of access to and year-round enjoyment of a plentitude of options for recreating, dining, shopping, theatre, and the arts. A light-filled main level interior with white oak flooring sets the stage for the open kitchen/dining/living area. The centrally located kitchen offers copious counter space and a spacious island for dining and food prep all of which are detailed with handsome jet mist granite counter tops. An office/media room and half bath complete the main level. The upper level continues with the white oak flooring and offers two ensuite bedrooms. A third bedroom, full bath, laundry room, and storage room complete the walkout lower level. Take in captivating views of Mt. Tom and the Marsh-Billings-Rockefeller National Park from every level of the condo. Hike, bike, and ski the Mt. Peg trails and enjoy a variety of fine dining options just outside your door. Please note that all interior photos are of the end Unit D, and some photos are virtually staged. Units A and D are end units, and Units B and C are interior units.
Introducing the Mt Peg Condos – Beautifully situated at the foot of Mt. Peg in the Village of Woodstock! Rare opportunity to enjoy a turn-key, new construction condo in a prime location that offers ease of access to and year-round enjoyment of a plentitude of options for recreating, dining, shopping, theatre, and the arts. A light-filled main level interior with white oak flooring sets the stage for the open kitchen/dining/living area. The centrally located kitchen offers copious counter space and a spacious island for dining and food prep all of which are detailed with handsome jet mist granite counter tops. An office/media room and half bath complete the main level. The upper level continues with the white oak flooring and offers two ensuite bedrooms. A third bedroom, full bath, laundry room, and storage room complete the walkout lower level. Take in captivating views of Mt. Tom and the Marsh-Billings-Rockefeller National Park from every level of the condo. Hike, bike, and ski the Mt. Peg trails and enjoy a variety of fine dining options just outside your door. Please note that all interior photos are of end Unit D, and some photos are virtually staged. Units A and D are end units, and Units B and C are interior units.
Introducing the Mt Peg Condos – Beautifully situated at the foot of Mt. Peg in the Village of Woodstock! Rare opportunity to enjoy a turn-key, new construction condo in a prime location that offers ease of access to and year-round enjoyment of a plentitude of options for recreating, dining, shopping, theatre, and the arts. A light-filled main level interior with white oak flooring sets the stage for the open kitchen/dining/living area. The centrally located kitchen offers copious counter space and a spacious island for dining and food prep all of which are detailed with handsome jet mist granite counter tops. An office/media room and half bath complete the main level. The upper level continues with the white oak flooring and offers two ensuite bedrooms. A third bedroom, full bath, laundry room, and storage room complete the walkout lower level. Take in captivating views of Mt. Tom and the Marsh-Billings-Rockefeller National Park from every level of the condo. Hike, bike, and ski the Mt. Peg trails and enjoy a variety of fine dining options just outside your door. Please note that all interior photos are of the end Unit D, and some are virtually staged. Units A and D are end units, and Units B and C are interior units.
The Richmond House – Unit B | Woodstock Village. An enduring Woodstock landmark, the iconic Richmond House (c.1826) is a proud brick Federal distinguished by its softly weathered rose-hued patina and refined architectural detail. Set on more than an acre behind a classic white picket fence and thoughtfully reimagined under the direction of Laurence Rockefeller, the property comprises three luxurious residences in the heart of the Village. Unit B occupies the top two floors and offers over 3,200 square feet of beautifully appointed living space with the feel of a private home. The main level features gracious living and dining rooms with a wood-burning fireplace, a spacious family room, and an en-suite study or guest bedroom with its own fireplace. The kitchen opens to the family room and is filled with southern light. A built-in bar near the dining area leads to a private balcony overlooking the Village and landscaped grounds—perfect for morning coffee or evening entertaining. The upper level opens to a charming landing with built-in bookcases, a serene primary suite, and an ensuite guest bedroom. A rear Carriage House provides covered garage and storage. With timeless character, refined interiors, and walk-to-everything convenience, this is a rare opportunity to own one of Woodstock’s most photographed and cherished historic homes.
© 2026 PrimeMLS. All rights reserved. This information is deemed reliable but not guaranteed. The data relating to real estate for sale on this web site comes in part from the IDX Program of PrimeMLS. Subject to errors, omissions, prior sale, change or withdrawal without notice.


