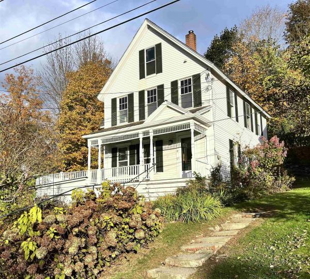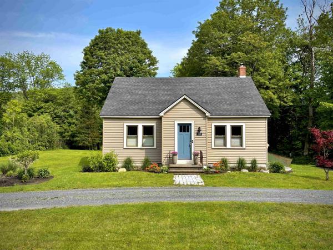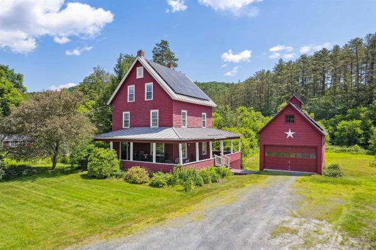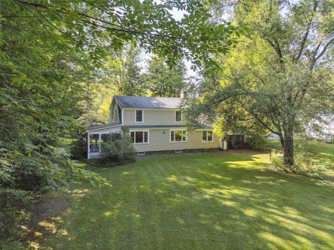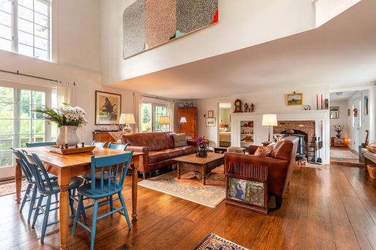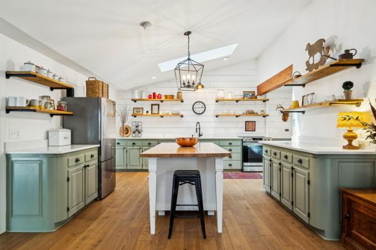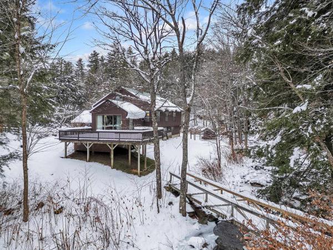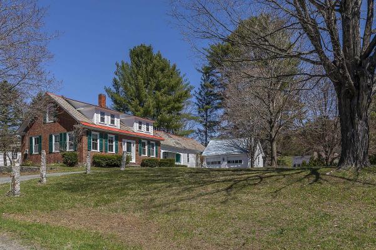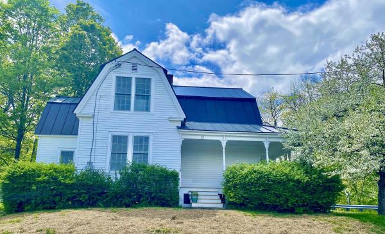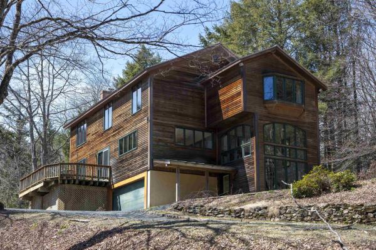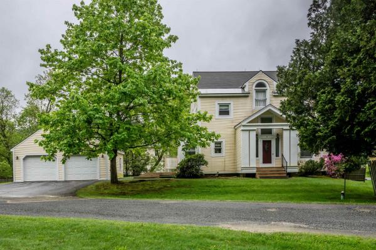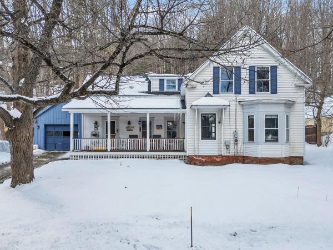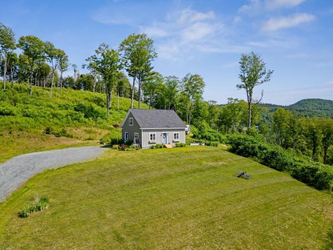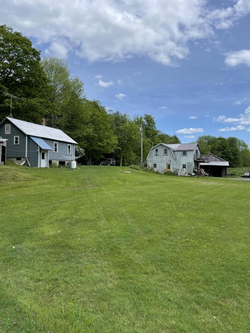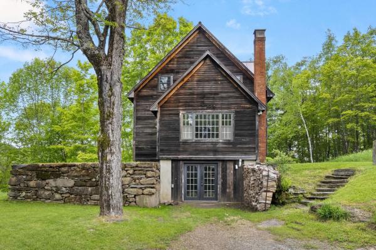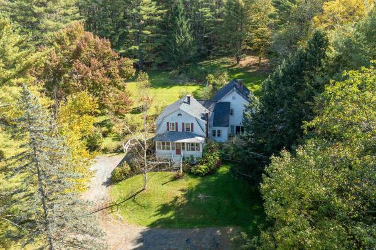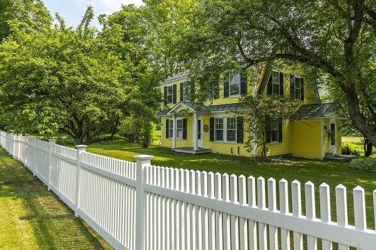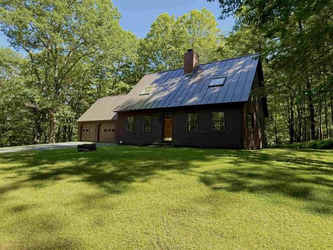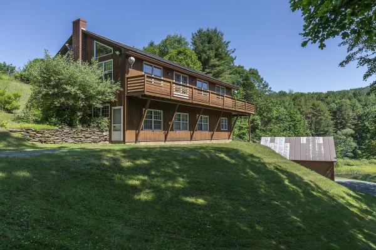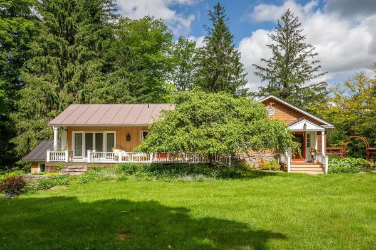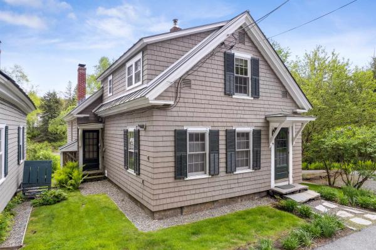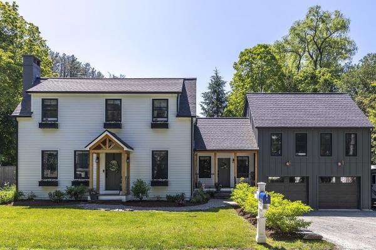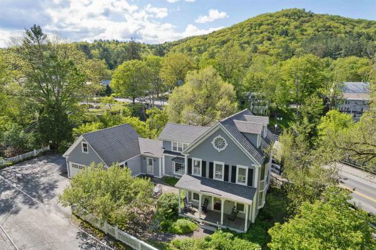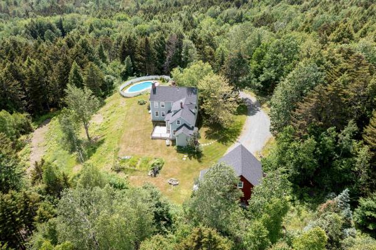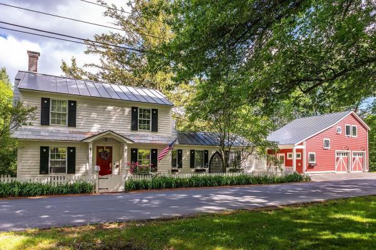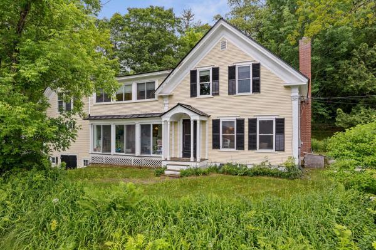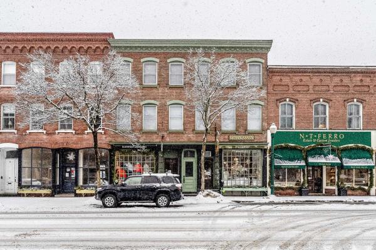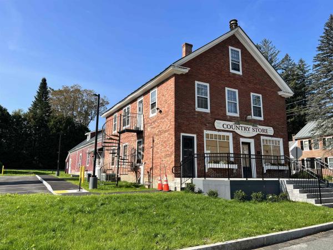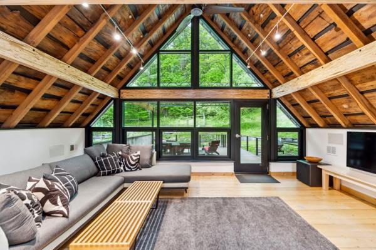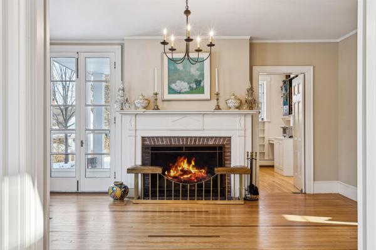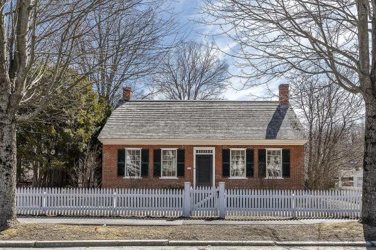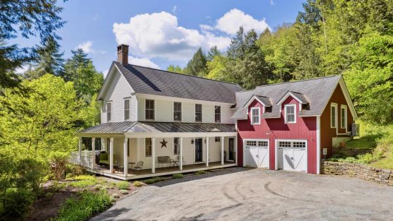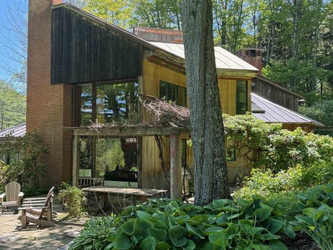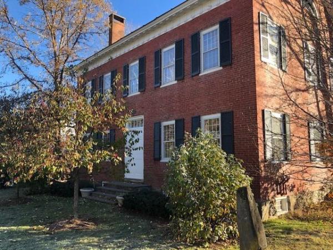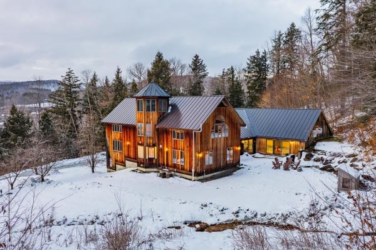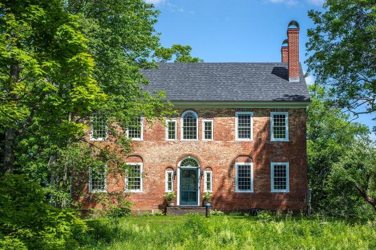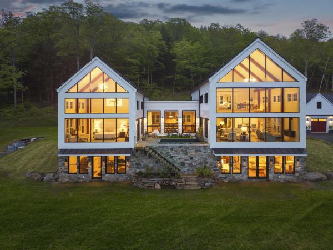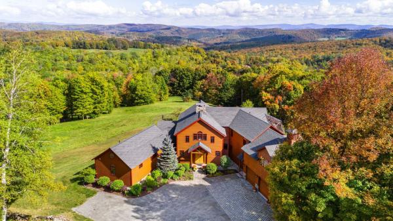FLASH OPPORTUNITY AWAITS – Historic c. 1890 1,600 sq/ft. unfinished home in the center of downtown Woodstock. In the heart of everything! LOOKING FOR A FAST SALE - AND A CASH BUYER. The home has been stripped back to framing and is ready for a builder or future investment. It is not currently habitable and will not be able to be sold or shown to someone looking for financing or construction loan financing as a condition of sale. There is a lovely first floor sunlit living room space walking out to a pleasing covered porch that overlooks the bustle of town. Existing home features unique stained glass windows and doors, gorgeous hardwood and pine floors, and an extra unfinished 3rd floor for expansion capability. Current layout includes: first floor with an Open Floorplan kitchen to a gracious dining area, and a separate front living room with private study with adjoining 3/4 bath. Upstairs has 3 bedrooms, the layout for 2 baths, and a walk-up stairway to a large unfinished third floor attic space which could be finished off. There is a paved driveway with lower level garage/storage. Financing must be secured AFTER purchase, post closing. Remodeling estimates will likely be $400,000 or higher (in addition to purchase price).
OPEN HOUSE SUNDAY JUNE 15 FROM 12-3! Welcome to this turn-key, thoughtfully renovated home featuring a fully updated kitchen with granite countertops, stainless steel appliances, a gas stove, and a sliding glass door that opens to a covered porch—perfect for overlooking the spacious backyard. The main level offers a comfortable bedroom and a nearby full bath, while upstairs you'll find two charming bedrooms with built-ins and a half bath. The finished basement provides a spacious and dry bonus space—ideal for recreation, a home gym, or simply relaxing. Situated abutting Woodstock Union Middle and High School, the location is both incredibly convenient and set back enough to enjoy a sense of privacy. W. Woodstock Road is also known as Route 4, but the circular driveway provides easy access and extra distance from the road for peace of mind. Not to mention how incredibly convenient it is to hop on a reliably well maintained road to get to the village that is less than 2 miles away. Killington is only 13 miles away, and Hanover only 21 miles. Behind the home, you’ll find a welcoming yard with a cozy fire pit, plenty of room to play, and a mix of sun and shade to enjoy throughout the day. Schedule a private showing today and see how this turn key home would work for you!
Welcome to Kingsley Cottage – A delightful and charming property situated in the pastoral landscape of the Prosper Valley in Woodstock. Meticulous energy efficiency upgrades of the property have been combined with an aesthetically sensitive preservation of the vintage charm. A spacious covered porch details the exterior envelope of the home – the perfect spot to enjoy outdoor dining, entertaining or just to relax. The quintessential Vermont mudroom with a slate tiled floor greets you as you enter the main level. Once inside you will find a functional and flowing layout that includes a lovely kitchen with soapstone counters, dining room with a built-in hutch, and living room with a jotul woodstove. The second level is comprised of the primary bedroom, second bedroom, and full bath. The third level you will find 2 additional bedrooms and a half bath. Original hardwood floors are a detail throughout the interior. A lush and open exterior landscape in the back of the property is bordered by the Barnard Brook. The solar array and Tesla battery keep energy costs low and power outages under control. This location offers one a multitude of options to recreate, take in theatre and the arts, and enjoy wonderful dining and shopping. The popular S-6 ski area is just minutes down the road and the Marsh Billing Rockefeller National Park and vibrant village of Woodstock are just around the corner. Delayed Showings begin on Saturday July 5 with a Public Open House from 11am - 1pm.
This delightful gambrel cape offers a wonderful combination of thoughtful and charming updates, energy efficient upgrades, and a coveted and convenient location! An intelligent interior design offers an all-season functional flow for everyday living as well as entertaining. Step inside by way of a spacious entryway/mudroom that also has direct entry from the attached garage. One will find the main level design to be a seamless flow from the lovely sunlit living room detailed with handsome woodwork framing a gas fireplace to the cozy kitchen/dining area that opens to an inviting three-season porch. A newly added half bath and a bonus room – perfect for an office/study/media room complete the main level. The upper-level offers three bedrooms – all with lovely views - and a full bath. Recent improvements include blown-in cellulose insulation and 2” exterior insulation, new windows throughout, and a whole-house generator. The exterior landscape consists of 1.71 acres of plentiful open and level lawn area detailed with your quintessential stone wall. Private but convenient makes this location the perfect fit for a primary or vacation home. Enjoy easy access to a multitude of multi seasonal recreating including Killington, Saskadena 6, Marsh Billings Rockefeller National Park, and a terrific neighborhood trail system for hiking and mountain biking. Fabulous dining/shopping/ and the arts are just minutes away in the vibrant village of Woodstock. OPEN HOUSE June 8 from 11am - 2pm
This charming home is an amazing opportunity to own a piece of history in the lovely village of South Woodstock , Vermont. Starting its life as the garage and home of Clyde Wood it has evolved over time with the present owners into a beautiful , meticulous residence. Much attention to detail can be found in every room from wide pine flooring to cathedral ceiling in the great room. The home is light filled with a large deck looking out to the Kedron Brook and the Green Mountain Horse Association fields . The Honey Shop is where the Wood family sold honey from the large Bass trees on the property. It is now a lovely room for entertaining or enjoying a quiet spot to take a nap or read a favorite book. There is a third floor that was formally living space for the original family and with very little effort could once again be converted back into more living areas. The barn could easily convert into a garage with plenty of room for storage and workshop.. The very lower back of the barn is the only part of the buildings that is in the Flood zone. The grounds are beautifully landscaped . Cross over the brook on the little bridge to miles and miles of trails. Country living at its best but only 6 miles from Woodstock Village and short distances to skiing , golf, biking, all season sports and of course fly fishing on the Kedron Brook out your back door !. Call today for an appointment .
Discover this delightful 3-bedroom, 2.5-bath home nestled on 1.8 acres at the end of a peaceful dead-end road. Conveniently located near Woodstock Middle/High School, the Thompson Senior Center, and the popular Woodstock Farmers’ Market. This home offers a spacious and functional layout, the welcoming mudroom features generous storage space and a laundry area cleverly tucked behind sliding doors, along with a recently updated half bath. The low-maintenance slate flooring in the entryway transitions into oak hardwood, that flows seamlessly through the kitchen, living/family room, and dining area. Vaulted ceilings and skylights bring natural light into these expansive spaces, perfect for entertaining. Two wood stoves provide warmth during chilly days and nights. The kitchen is a chef’s dream with a central island, ample counter space, and modern appliances. The cozy den is equipped with beautiful built-ins for books and media storage, while a bay window offers a lovely view of the serene patio. The sunken living and dining area is bright and inviting, ideal for hosting intimate dinners or holiday gatherings. The primary suite features a large, renovated bath and a spacious walk-in closet. A full bath serves the additional two bedrooms. Imagine unwinding on the front porch, listening to the tranquil sounds of the nearby brook. Enjoy outdoor activities like hiking the AT or skiing at Saskadena Six or Killington. The property also includes a large shed for firewood or tools.
This South Woodstock contemporary residence was designed by the original architect-owner to showcase Vermont’s changing seasons and capture views of the Kedron Brook as it wanders through the property past small meadows tucked in along the banks. The home can be accessed privately at grade level through the heated garage and mudroom, while guests enter via a covered entry to the upper level. The lower walk-out level of the home has two bedrooms, a shared bath, laundry and workshop. The elevated second floor is dedicated to gathering spaces including a great room with cathedral ceilings, eat in kitchen and family room that opens out on to a broad deck with overlooking the brook as it flows to the nearby Woodstock golf course and Athletic Club. The spacious primary bedroom offers an ensuite bathroom and abundant closet space. The main floor guest bedroom with loft is served by an adjacent bathroom. The two-stall multi-purpose barn opens to a small pasture and a fence yard for pets. A home for all seasons and reasons.
The Harry Emmons House an antique brick cape located in the village of Taftsville sited on an open flat village lot. Through the classic covered farm porch enter a gathering room with a brick fireplace, light-filled high ceilings, exposed beams in comfortably sized rooms, a country kitchen, sunny dining room, and a first-floor bedroom with dressing area. Moving upstairs, the second floor has two attractive bedrooms with a separate storage space. First floor laundry, 2-car barn garage, and additional living space for rental or au-pair complete the home. Conveniently located near the Village of Woodstock and the Upper Valley.
Charming cottage located in the heart of historic Woodstock Village with walking distance to all the shops, restaurants and town theatre. Mtn Peg walking trails just a 2 minute walk from front door for those hiking enthusiasts. This home is filled with an abundance of natural sunlight and features all hardwood floors throughout. New kitchen with butcher block counters, stainless appliances, maple flooring and lighting that opens into the dining room accented with a lovely bay window for additional lighting. High ceilings with moldings throughout. Living room features lots of windows and propane stove for those looking to curl up with a book on a cold winter day. Ample room for entertaining. New front door opens to a renovated wrap around covered porch for afternoon tea. Upstairs has 3 bedrooms, renovated bath, shiplapped walls along with all the charm that comes with a 1920's home. New windows, lovely perennial gardens accented with stunning apple tree in front yard when it bloom...as well as a privacy fence. Come take a look... charming cottage in one of America's prettiest towns.........Seller is a licensed real estate agent in the State of VT
Peaceful Gully Road Retreat. Just minutes from Woodstock Village. Set on 5.1 private acres along quiet and desirable Gully Road, this beautifully updated four-bedroom, two and one-half bath home offers the perfect blend of peaceful country living and convenient proximity to Woodstock shops, restaurants, and schools. The main level features a light-filled, open-concept layout with a dramatic vaulted foyer, spacious kitchen/living/dining area, a half bath, and a versatile den. Step out onto the expansive wraparound deck, perfect for outdoor dining, entertaining, or simply enjoying the surroundings. Upstairs, the primary suite includes a walk-in closet, private balcony access, and a newly renovated three-quarter bath. Three additional bedrooms, an updated full bath, and a large laundry area complete the second level. Additional features include: Attached garage with workshop/storage space on the lower level, high-efficiency propane furnace and numerous recent updates including kitchen, bathrooms, and flooring. Two outbuildings: a one-bay barn and a three-bay open garage/shed for ample storage. Outdoor highlights: treehouse; level lawn; two brooks; firepit area; and walking trails A rare opportunity to own a private, move-in-ready property in a sought-after location, just minutes from the heart of Woodstock Village.
Nestled in the heart of the picturesque Village of Woodstock, this beautiful 3-bedroom, 2.5-bath home offers a perfect blend of classic Vermont charm and modern comfort. Overlooking a serene pond, the home boasts an open floor plan on the main level.. Step inside to find warm wood floors throughout, a welcoming fireplace that anchors the spacious living area, a thoughtfully laid out kitchen with a dining nook, and a formal dining room as well. Large windows invite natural light and frame peaceful views of the pond and surrounding greenery. Outside, enjoy your morning coffee or evening relaxation on the generous deck — a perfect spot to take in the tranquil setting and watch the seasons change. (note that part of the living room was set up as a sleeping area for the previous owner) Whether you're looking for a full-time residence or a weekend retreat, this inviting home offers a rare opportunity to enjoy the beauty and charm of Woodstock living. Just a short stroll to the village center, shops, restaurants, and all that this quintessential Vermont town has to offer.
This classic early 20th Century farmhouse with 3 sunny bedrooms and two baths is sited on a quiet Village Street uphill above the Woodstock Elementary School and across from the public playground at Vail Field and the Woodstock Country Club golf course. The home has benefitted from the thoughtful additions of an eat-in kitchen and a front porch where you can enjoy long summer evenings. A comprehensive renovation several years ago opened the main level floorplan to eliminate partitions adapting the house to modern lifestyles. The backyard rises in tiers from the lower level with picnic table and grilling area to an elevated plateau used for expansive vegetable and flowers gardens. Truly a joyful place to call home in the heart of Woodstock's historic community.
Built in 2019, this charming Cape-style home is nestled on five sunny, private acres just minutes from Woodstock Village. Thoughtfully designed and beautifully constructed, the home offers efficient, low-maintenance living in a coveted location. With excellent solar exposure, stunning sunset views, and lovely hillside scenery, it’s bright, warm, and welcoming year-round. The interior features a gorgeous open kitchen with quality finishes, two beautiful bathrooms, and two comfortable bedrooms. With a four-bedroom septic system already in place, the home offers easy potential for future expansion. Outside, the property is equally exceptional. A custom bluestone patio invites outdoor dining and relaxation, while professionally designed raised beds and a high-end greenhouse (high tunnel) provide everything needed for productive gardening. Established perennial gardens surround the home with vibrant seasonal color, and private trails (cut in and ready to enjoy) lead to the top of the property for peaceful walks and sweeping views. Whether you’re seeking a full-time residence, a Vermont retreat, or a property to grow into over time, this home offers rare flexibility, natural beauty, and a connection to one of New England’s most picturesque villages. Showings begin 7/7/2025. No showings 7/15/2025 - 7/20/2025.
Randall Road Farm represents a rare opportunity to purchase a multigenerational family farmstead in an exceptionally desirable location. Long recognized as a well established farm raising Charolais beef cattle, poultry and hay. The owner has been the farmer/steward of many of the areas farms in the Woodstock and South Woodstock. The property has a single family dwelling, shop building with farm office, hay and dairy barns, multiple storage and ancillary structures. Whether looking to engage in the localvore food movement or looking to build a residential home on arguably the most desirable land parcel a stones throw from Woodstock Village, this property has location, setting and features that would be hard to replicate. The upper pasture with easy access has great views, privacy and a commanding location.
Totally secluded on a rolling hillside, just 10 minutes from the Woodstock Village Green, this storybook Post and Beam cottage awaits your vision. From the reclaimed centuries old barn frame to the massive fieldstone fireplace, every detail is well thought, and impeccably executed honoring the Vermont tradition of reclaiming and utilizing locally sourced materials. The home was carefully, and lovingly constructed by the owner who's family has farmed the land for generations. Sited to optimize the Northeasterly views across the GMHA equestrian campus, up the Kedron Valley and beyond, the property benefits from bright morning sun, and shady afternoons. Lovely ancient stonewalls lace through the landscape with mature stands of Birch, Maple and Ash. Full walk out basement for expansion. Free standing barn with open pasture ideal for animals, studio space or equipment storage. Commercial Range in photos has been removed, and not being offered for sale. Photos of furnished rooms have been digitally enhanced. No drive-ups please.
This stately, rambling gambrel home offers privacy, convenience, antique charm, and room for everyone. Walking distance to the east end of Woodstock village, on 2.9 lush acres including a fenced backyard, a fenced vegetable garden, and extensive perennial beds. The home is a stunning mixture of antique touches and modern functionality, with beautiful built-ins and closet spaces at every turn. The home has a suite of rooms on the first floor that are perfect for a home-based business or studio area (or 2 extra bedrooms plus bonus room), and a one-bedroom full bath (with office & kitchen) in-law suite upstairs with private ground-level access. The main part of the home includes three additional bedrooms, a library, a music room, living room, dining room, two full baths, dressing room, and three-season enclosed porch. The charming eat-in kitchen includes beautiful display cabinets, hand painted tiles, and built-in pantry and laundry. In the stunning custom cherry wood library with marble fireplace and private deck, bibliophiles will find more than enough shelf space for their entire book collection, and a quiet, peaceful setting in which to read. Two readers in the family? The upstairs music room is similarly equipped, also with stunning cherry wood built-ins and detailing. Two staircases provide ample access to the upstairs and contribute to the ambling nature of the home. Walk to restaurants and a river front park!
Charming, Unique, and Ideally Located! Welcome to 100 Pomfret Road—a beautifully updated farmhouse set on four level, picturesque acres just a short walk from Mt. Tom, Billings Farm, and the heart of downtown Woodstock. This rare find blends timeless character with everyday convenience in a peaceful, brookside setting. Inside, you’ll find a sun-drenched home featuring four bedrooms, two full baths, a cozy living room with a fireplace, and an open-concept kitchen, dining, and family area—perfect for gathering and entertaining. The grounds are equally inviting, with mature landscaping, fruit trees, and ample space for gardening, play, or simply relaxing outdoors. A classic barn-style two-car garage offers abundant storage, with a spacious second level ready to be finished into a studio, guest suite, or office. Whether you’re hitting nearby hiking trails or skiing at Saskadena Six, this serene retreat is perfectly positioned to enjoy the best of Vermont in every season.
PRIME LOCATION! Tucked away at the end of a peaceful dead-end road, this charming Vermont Cape Cod home offers the perfect blend of privacy and convenience on just over 6 acres. Surrounded by mature trees and set on a wooded lot overlooking a tranquil pond, you’ll enjoy the calm of nature right outside your doorstep. The freshly installed deck provides a serene spot to enjoy morning coffee. Well-planned interior space, inside you will find a warm and inviting atmosphere, offering an eat-in kitchen enhanced by the heat from the wood stove or relax by the fireplace in the living room open to the dining room. The primary bedroom with a full bath featuring a jacuzzi tub, while the remaining rooms provide flexible options for guests. Recent updates like a new oil tank and a new water pressure tank ensure reliable modern living. Located just minutes from the heart of Woodstock, this home gives you easy access to local favorites like the Billings Farm and year-round fun at Okemo Mountain Resort. Whether you're into skiing, hiking, or something entirely more relaxed, there's something nearby for everyone. The neighborhood boasts a strong sense of an upscale community while maintaining a rural, secluded vibe. It’s that rare find that feels remote but keeps you close to all the essentials. Ideal for year-round living or a seasonal getaway, this property invites you to experience the best of Vermont in a setting that’s equal parts comfort and character.
This is a rare opportunity to own 10.1 acres of land in a coveted area of Woodstock that includes a 1988 Frizzell Builders house and a detached oversized garage with a second floor for storage . The property was part of the King Farm which is now in Vt. Land Trust as conserved land , until it was split off in the late 1980's when the Colby family came into ownership and built the existing house .The dwelling has a wrap around deck overlooking the meadows and pond with views to the south. Antique stone walls are reminiscent of days gone by .If privacy but convenience to Woodstock village is your goal you need not look further. Some of the features include hardwood floors , open floorplan that includes dining and living room , large downstairs game room. Easy access to Killington, Okemo Mountain and of course Woodstock's own Saskadena Six for Skiing . Golf, tennis . biking and fishing are just a few of the many outdoor activities in the area . Pentangle Arts provides music and theater throughout the year. Woodstock was named the prettiest small town in America . Come make it your home in this amazing property. Call today for an appointment.
Enjoy in-town ease of living combined with Vermont country charm. This well maintained , efficient home provides first floor living with an additional lower floor ensuite bedroom /sitting area with direct access to lovely grounds and gardens. The light filled home is in excellent condition and is surrounded by fabulous perennial gardens, mature maple trees, raspberry and blueberry bushes , stone patio and 2 decks offering plenty of spaces for outdoor living and entertaining. The open floor plan provides easy flow and the large windows and glass doors bring the out of doors in. A big bonus is central air conditioning ! The detached 2 car garage provides lots of storage and work space area . Enjoy the charm and various amenities of Woodstock Village that consistently is named one of the prettiest small towns in America . Easy access to sports for every season.. Twenty minutes to the Upper Valley , two and a half hours to Boston and 5 hours to NYC. Call today for an appointment .
This impeccably restored 1847 Woodstock village cape set upon a captivating river front landscape is truly magical! The complete and meticulous efficiency upgrades and renovations combined with the perfect village location offers an incomparable opportunity for those buyers coveting a village location. All new windows and red birch floors set the stage for the interior design. The sun-filled living/dining room with handsome custom built-ins, wood-burning fireplace, and an east facing wall framed beautifully with windows to capture the stunning river view is the focal point of the main level. A warm and delightful kitchen with a custom built-in island detailed with a slate countertop is located just off the living/dining room. An office/study with attached half bath and laundry complete the main level. The upper level offers a primary ensuite bedroom with tiled bath and walk-in shower, walk-in closet, built-ins, and a gorgeous view of the river. A second bedroom and bath complete the upper level. The finished walkout basement is an open and ready canvas for the next owner to transform. Mini-splits and new mechanicals offer comfort and peace of mind for every season in Vermont. A spacious deck and a lush and level lawn are perfect for outdoor dining, recreation, and gardening. Marsh-Billings-Rockefeller National Park is just steps out your door and dining, theatre, and shopping are a lovely stroll away! Schedule your private showing today!
Located in the Heart of Woodstock Village- fantastic location at the foot of the Mtn Peg trail system with easy access to Vail field and all of towns amenities. This beautifully renovated home is completely new. Handsome farmhouse vernacular style home with traditional slate floors, sliding barn doors and wood floors throughout first floor with an open concept for entertaining and all new systems including smart thermostats and mini split/heat pumps with A/C. First floor has generous mudroom with built-in cabinets, large dining/kitchen with expansive kitchen island with stone counters and Cafe appliances. Large LR anchored with a traditional propane FP to curl up with a book on a those rainy days. Second level features 2 guest bedrooms with ample space and a large primary en-suite with large walk in closet and expansive bathroom with white subway tile. Over the large 2 bay attached garage consisted of an intimate den with fun loft space, a den/office and the 4th bedroom with a lovely bathroom. Don't forget about the very private backyard for entertaining guests, fenced in for those needing an enclosure for their pets, hot tub garden space, pergola and fire pit. A fun 'play house'... Enjoy this tranquil and quiet setting with an abundance of natural light. 2 Tesla Towers for back up power and new landscaping accented with handsome stone wall... Come take a look at this handsome Vermont home! Showings start on Wednesday June 2nd.
Bright and spacious five bedroom, five bath in-village residence with Ottauquechee River frontage and less than 1-minute walk to the Woodstock Green. 2-car attached garage enters into the kitchen via a mud-laundry room. Eat-in kitchen with stainless appliances, granite countertops and a large sunny bay window leads to the formal dining room, and also opens to the patio, perfect for entertaining and relaxing in the sun. A corner hang-out room has propane fireplace, and connects to the family room. Upstairs on the 2nd floor is the primary bedroom with vaulted ceiling and ensuite bath, plus two other bedrooms and a hall bath. The third floor has two bedrooms and a shared hall bath. The lower level features a finished studio that is bright and open with it's own exterior door and a path up to the two additional parking spaces next to the garage, so the lower level is perfect as an in-law suite or a single/couple tenant. Nicely updated and move-in-ready.
This traditional New England Colonial home was professionally designed and custom built by the renowned Vermont Vernacular Builders. The home is strategically sited to enjoy the long views of the distant hills and to benefit from its southern exposure. This 4 bedroom is a quintessential classic example of pure Vermont living apparent in this gracious sun-filled home. There are wide board floors throughout and ceramic tile in mudroom, kitchen & baths. The home is adorned with exposed ceiling beams in the den & eat-in chefs kitchen. This spectacular home is privately located on over 8 acres just a few miles from Woodstock Village. World class skiing--no problem! Killington Skyeship Base Lodge is a few miles away. The site also boasts an oversized garage/barn with storage and space above for possible additional sleeping accommodations. There is also a lovely in-ground swimming pool with large deck overlooking the mountains. There will be an Open House Sunday, June 29, 11:00 - 2:00.
Welcome to 11 College Hill Road - Situated in the heart of Woodstock Village, this classic 1919 Gambrel offers space, charm, and incredible views of both the Ottauquechee River and the town's beloved Mount Tom. This beautifully maintained home is perched perfectly above the river with over a half an acre of landscaped outdoor space, including 50 feet of river frontage, mature fruit trees, and stunning perennial gardens. Inside, you’ll find hardwood floors throughout, a wonderful cook’s kitchen, and sun-filled rooms with views from nearly every window. The flexible layout in the main house features 4 bedrooms and 2 baths, including a spacious primary en-suite, large media/office/recreation room, and two additional above-grade bonus rooms. A separate well-appointed accessory dwelling, built in 2007, offers ideal guest accommodations or income potential, and the soaring ceilings are perfect for a gym or studio. From both structures, enjoy direct access to outdoor living with a huge deck, screened-in porch, and peaceful sounds of the nearby river rapids. Additional features include a heated garage, whole-house generator, lightning-fast internet, and town water/sewer. Walk to restaurants, shops, schools, and hiking trails. Minutes to year-round recreation and a short drive to world-class skiing. This is a must-see property. Book your private tour starting Saturday May 3, 2025.
A rare in-village offering, 7 Slayton Terrace combines walkability, views, and beautifully renovated interiors—just steps from the heart of Woodstock. Sited on an oversized .79-acre lot overlooking Billings Farm, this 4-bedroom home offers the space and flexibility rarely found so close to the village center. The main house features a stunning new kitchen with high-end finishes and beautifully updated bathrooms throughout. Natural light floods the living spaces, which flow easily for everyday living or entertaining. A large, unfinished studio apartment is ready for your design—perfect for an in-law suite, au pair quarters, or as a short- or long-term rental. Above the detached barn, a finished space provides a quiet work-from-home setup or creative studio. With close proximity to the Mt. Peg trail system, this location offers direct access to hiking, mountain biking, and nordic skiing, while the restaurants, shops, and cultural amenities of Woodstock Village are just a short stroll away. A rare opportunity for turn-key living in one of Vermont’s most picturesque towns. Showings begin 7/5 with an open house from 10:30am - 12:30pm.
15 Central Street is one of the finest commercial locations in Woodstock with two of the most creative and successful businesses as the anchor tenants. The property has adapted to changes of the course of its long history of uses including residential shop owner, a barber shop, a dance & pool hall, law office, architectural services and a variety of mercantile endeavors. Notably, the building was the headquarters of Lt Colonel Peter T. Washburn, who led the 1st Vermont Regiment troops in their crucial role at Gettysburg. He returned to become Adjutant and Inspector General to organize and direct Vermont’s military efforts through the rest of the Civil War from his offices at 15 Central Street. The current owner, recognizing it was time to adapt the building to the 21st Century, developed plans to upgrade and modernize the second and third floors for mixed use including an incredible residential unit with exposed brick walls and timber framing. The story high historic windows have been restored, and the second level has been reframed with new sheetrock for office or residential use. The third level partition walls have been removed to create a dramatic open area with views over the village to the north and south leaving the finishes and uses of the two levels up to your imagination. This is a once-in-a-lifetime opportunity to acquire a property with a remarkable history and become part of creating Woodstock’s future.
INVESTMENT & RESIDENTIAL OPPORTUNITY - Rare historic building (The Taftsville Country Store - Woodstock VT) available for owner occupancy with multiple additional income units in the village of Taftsville. Just five minutes to the quintessential downtown New England Village of Woodstock! Property includes storefront space (approved for restaurant, café, or retail store), Post Office (with current lease), smaller Apartment 1 (with excellent AIRBNB rental history), larger Apartment 2 (The owner’s unit- 3 bedroom, 2 bath), and plans/space for an additional studio unit. Perfect opportunity for an investor to offset living expenses with this multi-unit property, or just have a super fancy home office downstairs. Potential diversified income streams with hospitality, residential rental, and retail/ food service all in one property. Current owners have redesigned, paved, and expanded the parking lot to include 21 parking spaces to the south side with four (4) 19Kw Electric Vehicle Charging stations, ADA access to building, and ADA accessible restrooms. Property boasts pretty patio views of the Ottauquechee River and Taftsville Covered Bridge.
Stunning Renovated Antique Cape in the Heart of Woodstock Village! Tucked away on over an acre of beautifully landscaped land directly abutting the Marsh-Billings-Rockefeller National Park, this fully renovated antique Cape offers the rare combination of historic charm, modern efficiency, and unbeatable walkability. Located in the heart of Woodstock Village, you can stroll to the village green, shops, restaurants, schools, and trailheads—leave the car behind and enjoy the best of village living. Every system in the home has been thoughtfully updated: all new wiring, plumbing, windows, roof, and high-performance heating and cooling. Geothermal and solar systems power the home efficiently and sustainably, while central air conditioning and radiant floor heating ensure year-round comfort. The floor plan is both flexible and inviting, with two spacious bedrooms—including a primary suite—located on the first floor and easily adaptable to accommodate a third bedroom. Upstairs, a bright, open-concept kitchen and living/dining area lead directly to a glass-covered deck that offers a birds-eye view of the surrounding gardens, village homes, and the conserved forest of Mt. Tom. Outside, extensive perennial beds, raised gardens, and mature plantings create a lush, private oasis. This is a home that lives lightly on the land while offering the walkable, in-town lifestyle so many seek—an exceptional opportunity in one of Vermont’s most desirable villages.
10 College Hill is the perfect in-village residence, off the main road yet walk-to-everything. The original, historic residence was designed in 1916 by renowned architect John Russell Pope whose accomplishments include the Jefferson Memorial, and master plans for Dartmouth and Yale. It also enjoys modern additions and updates including a stunning first-level primary bedroom suite designed in 2012 by the respected local architect David Bielman. The front door welcomes guests with a pair of dutch-doors in a center entrance foyer, flanked by a classic dining room and elegant living room (both with fireplaces). The classic butlers pantry leads to the gourmet kitchen and a wonderful, sunny eat-in breakfast area. There are 4 additional BRs upstairs, 2 have ensuite baths plus a 3rd hall bath. There are also powder baths on the first floor and in the lower (basement) area. All BRs have central air. Mechanicals have been updated and well-maintained. 2 other offices on 1st and 2nd floor, and the basement has living space, a workout room, safe room, and ample storage. Beyond the kitchen is a mud-laundry room that leads to the covered (heated) brick walkway from the garage. The 1.05 acre parcel has professionally designed and executed gardens, patios and stone walls including new stone steps that lead up to a second new stone patio that enjoys sweeping vistas across to Mt Tom and the Marsh-Billings-Rockefeller National park. SEE FULL PROPERTY WEBSITE.
Stunning antique cape! Located in the 'heart' of Woodstock. Originally located on Central Street- this home was moved in the 1960's to this location and had an extensive renovation in 2011. The antique brick section was built in 1826- it boasts a spacious living room anchored with a large wood burning fireplace, original wide pine floors and lots of space for entertaining. Adjacent find a quaint library with fireplace to curl up with a book on a cold winter day. Off the library is a bathroom and den/bedroom/office. Upstairs includes two more guest bedrooms and bathroom. The new back ell has beautiful architectural lines and features a large kitchen open into an informal and formal dining room anchored by an Austrian- Biofire wood stove. Handsome woodwork, immense amount of sunlight overlooking the perennial gardens. The back of the house has a gracious primary suite with an abundance of space including a reading nook, large en suite bathroom, generous walk in-closet and laundry. New foundation with poured concrete floors, ample storage space as well as an oversized 2 bay detached garage- with generator. Walk to all of towns amenities, restaurants and theatre. Easy stroll to Mtn Peg and Mtn Tom for those hiking enthusiasts. Championship golf, skiing and fly-fishing near by. This is truly an idyllic village home in historic Woodstock that is considered one of the 'prettiest towns in America".
An incredibly rare combination of in-Village and country living. 4+ acres and privacy with a pond and heated in-ground pool, yet walk-to-the Green. The residence, designed and built by the well-respected design-build firm Ambrose Construction, offers modern amenities, appliances and construction with a “Vermont Farmhouse” aesthetic. The vaulted ceiling timber frame great-gathering room has reclaimed barn board floors, fireplace, dining area and a gourmet kitchen, with farm sink, soapstone countertops, and Subzero/Kitchen-Aid/Bosch appliances. It opens to a screened-in porch outdoor lounge-area with propane fireplace, and looks down onto the stone patio and dock on the wonderful private pond with walking trail around it, and has a door to the in-ground stone patio and heated swimming pool with automatic cover and a nearby outdoor shower. Upstairs in the house is the primary bedroom with ensuite bathroom, a separate laundry room, an office/bedroom, and two other bedrooms with a large hall bath. Downstairs is a rec room with stacked stone propane fireplace, reclaimed wood cabinets, and a bar. Also downstairs is a full bath with stone/glass shower that opens to a room with a built-in pull-down murphy bed. How fun! OFFERED TURN-KEY, nearly everything now in the house stays/conveys, including all furniture, furnishings, lamps, rugs, kitchen appliances, dinnerware, cookware and utensils - nearly everything in the house stays/conveys.
Offered for the first time, the exclusive private residence of one of Woodstock's most notable and prolific builders, Hank Savelberg. Located just five minutes from the Woodstock Village Green, this whimsical, private, contemporary hillside estate was lovingly constructed featuring well thought, connected open spaces with expansive glass walls and dramatic sweeping wooden ceilings. The entire home is a unique showplace of clever spaces, built-ins, with custom detail throughout; featuring mahogany, cherry, and locally sourced stone. The ten room- three bedroom, three bath main residence was carefully sited to optimize a stunning northeasterly view, and to communicate directly with exterior terraces, and established gardens overlooking a pond, rolling hills and fields. There is a detached one bedroom guest house (or caretaker's cottage), garage, horse barn, equipment shed and two garden sheds. Easy access to hiking trails. Three minutes to Fitness Ctr., 15 minutes to Saskadena Six skiing. 2.25 hours to Boston, 4.5 to NYC. Property enrolled in Current Use.
The John Arnold Cottle House is a landmark residence in the heart of South Woodstock, a rare blend of village convenience and country living. Built in 1811 by one of the area's earliest settlers, this stately Federal-style brick home has been thoughtfully restored to honor its historic charm while integrating modern comforts. Set on 2.7 acres, the property features 450 ft of frontage on Kedron Brook, along with a firepit, a barn, and a river meadow. The barn—currently used for storage—could easily be converted to accommodate a couple of horses or sheep. The 3-bedroom main house has elegant 12-over-12 windows, high ceilings, and beautifully preserved period details, including a 2nd-floor ballroom with a coved ceiling and fiddler’s stage—a nod to its past as a lively gathering space. The newer addition overlooking the brook has a magnificent great room with 17' cathedral ceilings and a gourmet kitchen and wood burning brick fireplace. The renovated Kingsley Barn guest house offers 2 bedrooms, a loft, and a deck overlooking the brook. Below there is a heated workshop, ideal for puttering and creating. A timber bridge spans the waterway, connecting the property’s field, barn and trails. With direct access to the Upwey Trail system and equestrian paths leading to the Green Mountain Horse Association, this property is ideal for outdoor enthusiasts. Located along South Road in the South Woodstock Historic District.
"All Seasons" is the ultimate Vermont retreat, designed for gatherings and getaways while seamlessly blending rustic charm with modern luxury. This 5,900-sq-ft barn-style home, just over five minutes from Woodstock Village via Route 4 and the Lincoln Covered Bridge, sits high on a knoll above the Ottauquechee River with views to Killington. A veritable mini-resort, the property offers unparalleled access to recreational pursuits. Its 40-acre grounds feature single-track biking, hiking, and snowshoeing trails, a firepit, patio, grills, and owned riverfront access. A 32-foot indoor pool, and hot tub under the stars make this a year-round haven. The acreage also includes a potential building lot with mountain views and an existing roadway, adding versatility. Nearby, enjoy world-class skiing, golf, and other outdoor activities, with Woodstock Village offering charming shops and restaurants. Inside, the chef’s kitchen boasts Viking appliances, granite counters, dual refrigerators, a pantry, and a custom island. Two expansive great rooms provide gathering spaces with large-screen TVs and plush seating, including a wet bar in the second-floor game room. Accommodations include four bedrooms, three full baths, and space for up to 12 guests. A highly successful Airbnb rental, “All Sessons” is an extraordinary opportunity to own a Vermont escape combining privacy, beauty, and income potential in one of the region’s most picturesque towns.
Hyacinth House has been a landmark property in the historic village of South Woodstock from its early settlement in the 1800's. Sited on a knoll overlooking the Kedron Brook this grand residence has been carefully restored by talented craftsmen. Taking care to keep the beautiful original details the owners have brought the systems into the 21st century with the highest quality of materials. The back ell seamlessly ties into the original brick Federal and offers additional spaces for entertaining guests including the Pine Room with its' large fireplace for snowy winter nights. The brick Federal consists of formal living room, dining room, library and gourmet kitchen with walk in pantry. On the second floor there are 2 ensuite bedrooms,4 more bedrooms, 2 baths and large laundry room. The third floor offers the surprise of a family room that was originally a ballroom with curved ceiling. There is also a bright studio and half bath on that level. The new attached oversize 2 car garage is accessed from the Pine Room and the fully renovated basement. The 10 acres comprises of lovely landscaping around the home and plenty of land for gardens and animals. The 18th century barn and corn crib lend much charm to the setting. Walk to the charming village store and enjoy dinner on the porch of the Ransom Tavern. Only 5 miles to Woodstock and a short drive to multiple ski areas. South Woodstock is truly a bucolic place to call home! Call today for a private viewing.
Once the site of an 1850s homestead and now reimagined for 21st-century living, Skyland Farm is a private retreat on 65 acres. Mineral springs, glass architecture, and extraordinary views define this rare legacy property, just minutes from the village of Woodstock and with direct access to the trails of Mount Peg. Found at the end of a quiet lane, sweeping vistas of the Green Mountains and Killington are viewed from nearly every room. Finished in 2024, this timber frame home channels modern farmhouse warmth with a clean, contemporary edge.The wall-to-wall glass in both gables frames the surrounding landscape like living artwork, while inside, 24-foot ceilings, radiant heat, A/C, and a sauna provide everyday indulgence and embrace. At the heart of the home is a chef’s kitchen with Marinace granite, Wolf and SubZero appliances, and reclaimed hickory floors. Gently sloping meadows invite sledding in winter and lead to the barns below including a 6-stall stable, indoor riding arena with heated viewing area, chicken coop, and a spacious barn perfect for guest quarters, workshop or a car collection. Set between the twin gables, an elevated courtyard with a heated Soake pool creates a seamless indoor-outdoor connection, ideal for sunset reflections in the summer and stargazing in the winter. A 3-bay garage, and stream complete this offering. GMHA, and premier skiing nearby. Showings begin June 7th.
Sorgenfrei, or "Carefree," was built by Ennis Construction in 2015, and this extraordinary property truly embodies that sobriquet. A stunning and uncommon confluence of the finest materials and the most energy efficient techniques, this home was carefully constructed to maximize worry-free enjoyment. The most advanced systems and a focused commitment to the highest quality make this home a testament to elegant durability. From the mahogany exterior to the hand crafted front doors and custom-wrought hardware, this spacious and meticulously considered home celebrates the skill of Vermont's most talented craftspeople. The unparalleled 180 degree views over the Woodstock valley are spectacular in every season, offering year-round sunlight and ever-changing vistas. With a gourmet kitchen custom-built for entertaining, a 1,000 bottle wine cellar, and a double-sided great room fireplace, Sorgenfrei perfects conviviality. The measures taken to ensure the property's efficiency and durability are too numerous to name - among them, an 18kw solar array, Pella Architect-Series windows, and custom mortise and tenon fir construction. At home among Woodstock's most lauded residences, and gorgeously situated in one of the area's most prestigious neighborhoods, this home is a testament to uncompromising vision and a paean to unparalleled enjoyment of Vermont's Green Mountains.
© 2025 PrimeMLS. All rights reserved. This information is deemed reliable but not guaranteed. The data relating to real estate for sale on this web site comes in part from the IDX Program of PrimeMLS. Subject to errors, omissions, prior sale, change or withdrawal without notice.


