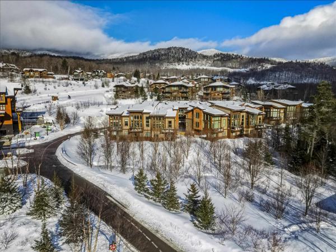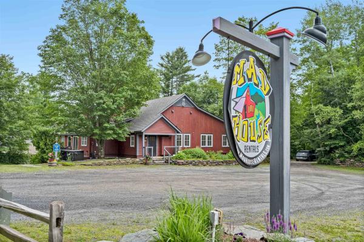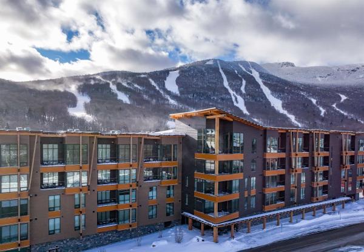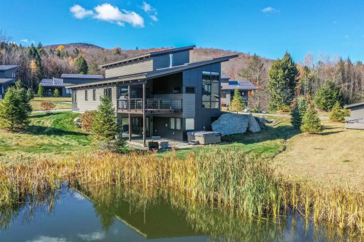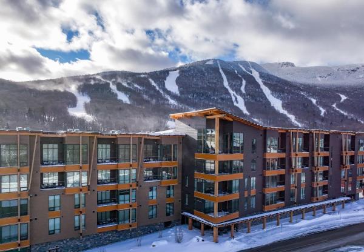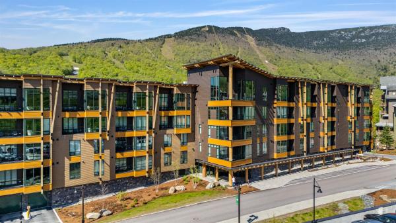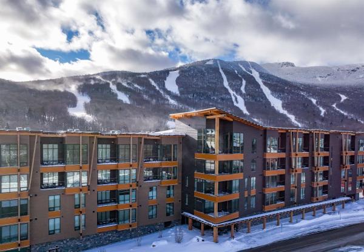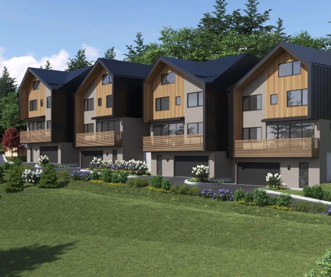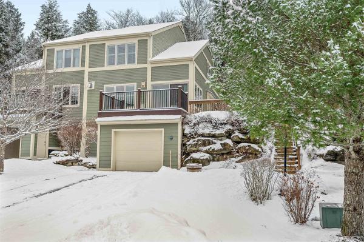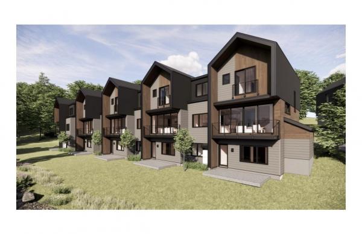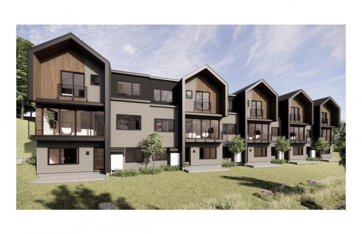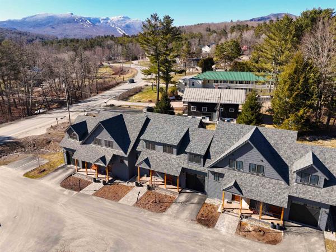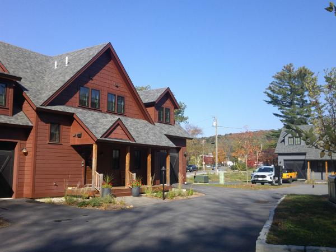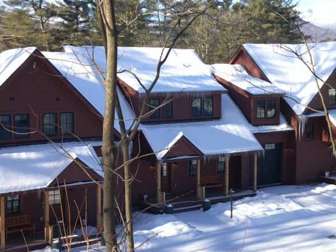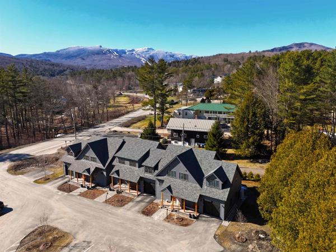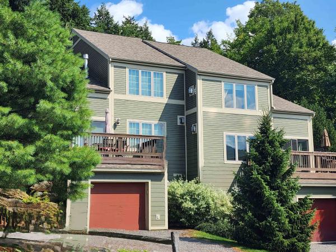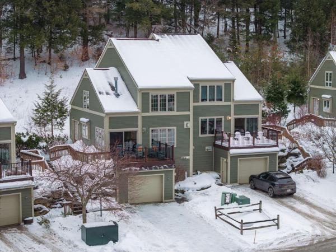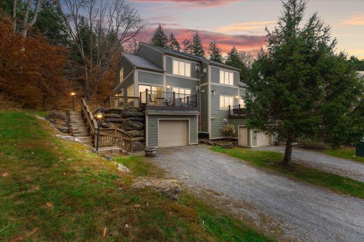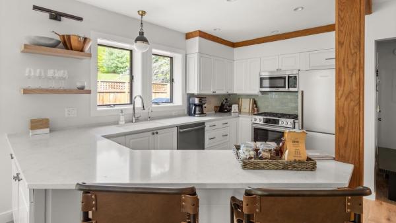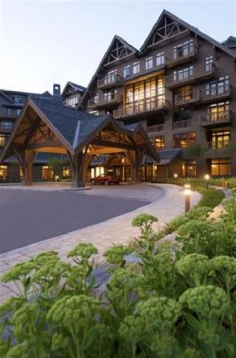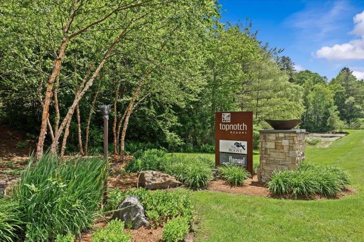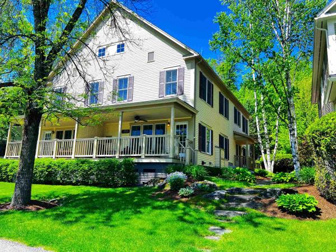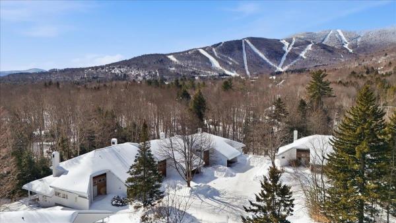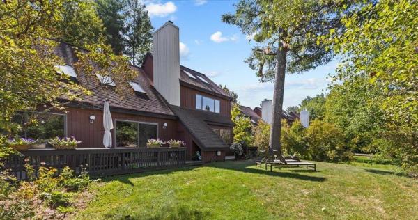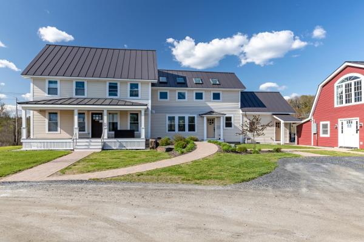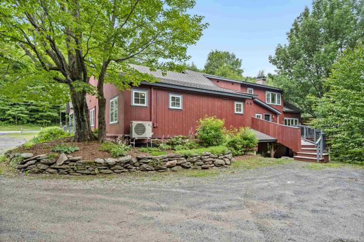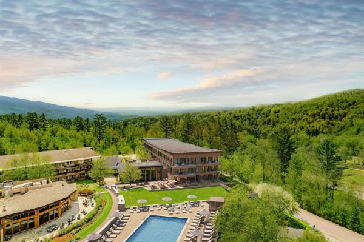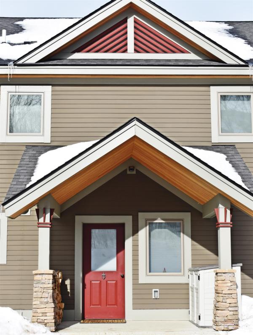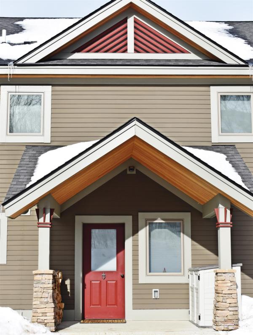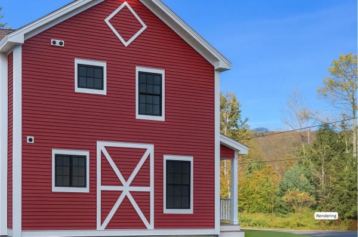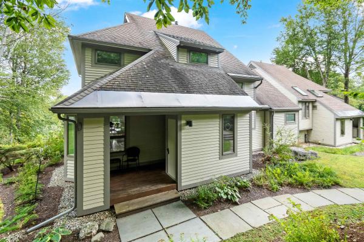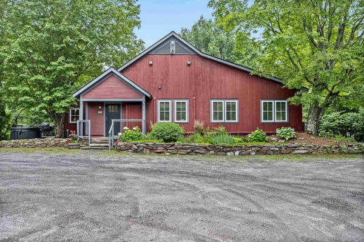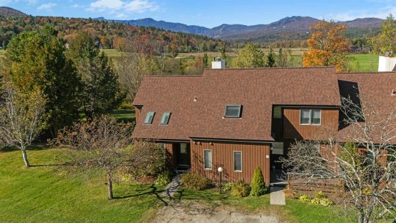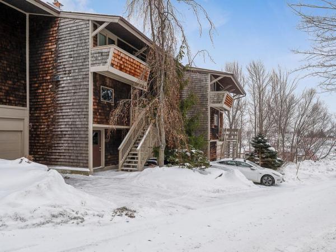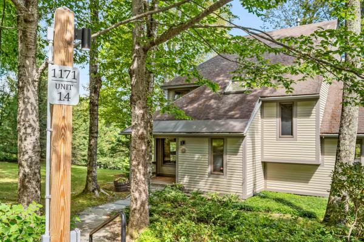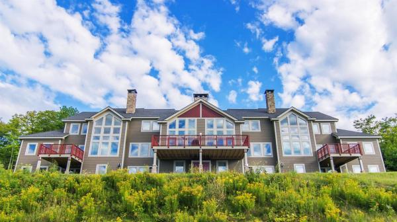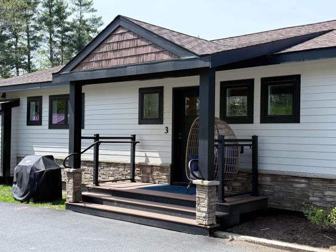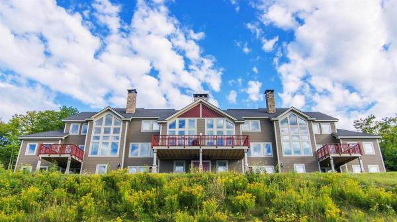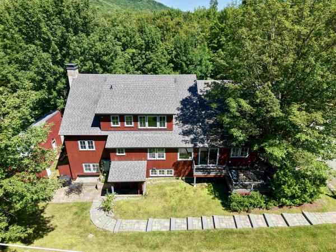Location, Location, Location. Beautiful Village Townhome. Steps away from the heart of Spruce Peak! Walk out your door to Adventure Center, skating rink, restaurants, pool, golf course and Club at Spruce Peak. This Mountain Modern home has a very warm, welcoming and inviting feel. Beautifully furnished with small bar, wine fridge, Wolf and Meile appliances. Amazing open living room, Dining room, kitchen surrounded by floor to ceiling glass. Four bedrooms, and three and a half baths. Live in the heart of Spruce Peak. Come find your home on the mountain!!
Own an iconic property in the Mad River Valley. The Mad House Rentals, previously known as the Common Man Restaurant, is a distinguished barn property that has been completely renovated from a restaurant into three luxury condominium units. This location is ideally situated between Lincoln Peak and Mount Ellen, with winter access to the Mad Bus and hiking right outside your door in the summer. These units have been in operation since 2019 and have an excellent income producing rental history. All three units are approximately 2000 square feet each, and have the following appointments: Impeccably furnished with smart TV’s in every room, Ensuite Primary Bedrooms (one unit having 3 bedroom suites), Full Kitchens, Laundry areas, A/C in two units, Ski lockers, Hot tubs, and Outside patios w/grills. Whether you're a single family or several families, this is a great chance to own a high-end Mad River Valley property and earn income at the same time. Full-time investors can expect strong annual income from this property. Come discover the unique and endless opportunities that this property has to offer.
Perched above Spruce Peak Village, Penthouse 409 at The Treehouse is a rare mountainside retreat offering true slopeside living in Stowe's only ski-in/ski-out resort village - just steps from the Spruce Peak Base Camp, ski valet, the Lodge and world-class amenities. Wake up to a front-row sunrise over the award-winning Stowe Mountain Golf Course, framed by surrounding peaks. The view is a living canvas - layered terrain that shifts with every change in weather, light and season, from winter snowscapes to spring blooms, summer greens, and Vermont's unforgettable fall foliage. Inside, the home is designed for both elevated comfort and effortless gathering. The second level's soaring ceilings draw your eye to the mesmerizing panorama, while custom upgrades enhance every detail: designer lighting, custom closets, a custom-made sectional in high-performance fabric, curated living room furnishings, and bespoke blackout drapes in the primary suite for restful mountain sleep. With three bedrooms, three full baths, and a half bath, two balconies, and a gourmet kitchen, this Penthouse offers the space and functionality to host family and friends with ease. Luxury four-season living, including large owner's storage locker and one parking space enhance this ownership. Furnishings are included (excluding original artwork), making this a truly turn-key opportunity to step into the Stowe lifestyle and start building lasting memories.
Wildewood offers a year-round residential experience immersed in nature, just minutes from Stowe Mountain Resort. The “Birches” home features four bedrooms and three floors of beautifully finished living space, including a covered porch, a spacious first-floor primary suite, and a bright walk-out level with a second bedroom suite and inviting family room. This meticulously crafted Mountain Modern residence showcases open-concept living areas with soaring ceilings, refined finishes, and a dramatic faux-steel-clad gas fireplace as a stunning centerpiece. Step outside and embrace the outdoors—enjoy the community pond for summer fishing or winter skating, or set out on the Catamount Trails for walking, snowshoeing, and cross-country skiing. Summer amenities include tennis courts, a swimming pool, and easy access to nearby hiking trails. At Wildewood, every day is an invitation to reconnect—with nature, with friends and family, and with the simple joy of Vermont living.
The Treehouse is a spectacular four-story mountain retreat and the first all-electric building of its kind in Stowe. This top floor fully furnished two story three bedroom is your chance to own an all new home here on the mountain at Spruce Peak. Just steps from the Performing Arts Center, Spruce Peak Village, Dining, the Skating Rink, the Club and Spa and the lifts this residence has it all. Come have a look and see why the Treehouse is the perfect year round home on the mountain for you.
Welcome to your modern alpine retreat at Stowe’s premier resort address. Located slope-side in Spruce Peak Village, this impeccably designed TreeHouse condo places you steps from the ski lifts, village green, skating rink, restaurants, and year-round adventure.This one level, 3-bedroom, 3-bathroom residence combines contemporary mountain design with luxurious functionality. Sold furnished and with rental income potential, it’s equally suited for personal enjoyment or effortless hosting. With ski-in/ski-out access, a heated garage parking space, and exclusive owner amenities, this is true turn-key mountain living. Highlights: • Three spacious bedrooms, including two en-suite baths • Sleeps up to 10 guests • Sleek, modern kitchen with Bosch appliances • Bright open-concept living area with private balcony and mountain views • In-unit washer/dryer and generous storage throughout. Ownership Benefits: • Reserved underground heated parking • Access to ski valet, spa, heated pool, hot tub, and fitness center • All-electric, energy-efficient construction • Walkable to year-round dining, concerts, and recreation • Golf, tennis, and pickleball courts just moments away. Perfectly positioned in Stowe’s only slope-side resort village, TreeHouse offers a rare opportunity to own new construction in a vibrant, four-season destination. From first tracks to summer sunsets, every day here delivers something unforgettable. Opportunities like this are limited—schedule your private showing today.
Amazing, cozy, warm inviting two bedrooms two full baths plus bonus room with one twin and one full bed. Fully furnished Mansfield views, ready to go for the season. Roll out of bed for first tracks, incredible location on mountain. Steps away from lifts, spa, restaurants, ice rink and Performing Arts Center. Ready for a magical winter with your family! Come find your home on the mountain.
Slate Hill, Stowe’s newest townhouse community, is an intimate cluster of just 9 residences. Conveniently located off the Mountain Road, Slate Hill is 5 miles from Stowe Mountain Resort and 2.5 miles from Stowe village. The Scout design features 3,212 sqft - an open layout with hardwood floors and abundant natural light. Floor-to-ceiling doors and oversized windows seamlessly integrate the Vermont landscape. With 4 bedrooms and 3.5 bathrooms, the Scout plan is a wonderful setting for family and friends. A well-appointed kitchen includes a Wolf range, Fisher Paykel refrigerator, and dishwasher, both with cabinet trim panels. 42” upper cabinets with under-cabinet lighting and quartz countertops with matching backsplash complete this space. The primary suite includes a spa-type bath with a walk-in tiled shower and frameless glass door with radiant floor heat. The lower level features a garage, and optional upgrades allow for a fitness room and sauna. Experience modern comfort and mountain charm in a prime Stowe location.
Experience elevated mountain living in this beautifully updated Topnotch Resort & Spa condominium, ideally located just minutes from Stowe Mountain Resort. This 3-bedroom, 4-bath residence features a thoughtfully renovated kitchen, opened to create an elegant and airy floor plan perfect for entertaining. The living room is anchored by a gas fireplace, offering a warm and inviting retreat after a day on the slopes or trails. Enjoy seamless indoor-outdoor living with a private deck off the living area, ideal for summer dining while taking in scenic mountain views. The well-designed layout includes a first-floor guest bedroom and full bath, while the upper level offers a spacious primary suite with en-suite bath and an additional en-suite guest bedroom. The lower level adds versatility with a mudroom, media room, and ¾ bath, perfect for après-ski relaxation. The attached garage has plenty of space for all of your gear. Ownership includes access to the world-class Topnotch amenities, featuring indoor and outdoor pools, hot tubs, an award-winning tennis center, fitness facilities, spa, and sauna, with discounted memberships available to homeowners. A rare opportunity to own a turnkey furnished luxury retreat in one of Stowe’s most sought-after resort communities. The property is unavailable for showings 2/13 -2/21.
Slate Hill, Stowe’s newly constructed townhouse community, is an intimate cluster of just 9 residences. Conveniently located off the Mountain Road, Slate Hill is 5 miles from Stowe Mountain Resort and 2.5 miles from Stowe village. The Roam design features 2,550 sqft - an open layout with hardwood floors and abundant natural light. Floor-to-ceiling doors and oversized windows seamlessly integrate the Vermont landscape. With 4 bedrooms and 3.5 bathrooms, the Roam plan is a wonderful setting for family and friends. A well-appointed kitchen includes a Wolf range, Fisher Paykel refrigerator, and dishwasher, both with cabinet trim panels. 42” upper cabinets with under-cabinet lighting and quartz countertops with matching backsplash complete this space. The primary suite includes a spa-type bath with a walk-in tiled shower and frameless glass door with radiant floor heat. Additional optional features allow for a fitness room and sauna in the lower level. Experience modern comfort and mountain charm in a prime Stowe location.
Slate Hill, Stowe’s newly constructed townhouse community, is an intimate cluster of just 9 residences. Conveniently located off the Mountain Road, Slate Hill is 5 miles from Stowe Mountain Resort and 2.5 miles from Stowe village. The Trek design features 2,592 sqft - an open layout with hardwood floors and abundant natural light. Floor-to-ceiling doors and oversized windows seamlessly integrate the Vermont landscape. With 4 bedrooms and 3.5 bathrooms, the Trek plan is a wonderful setting for family and friends. A well-appointed kitchen includes a Wolf range, Fisher Paykel refrigerator, and dishwasher, both with cabinet trim panels. 42” upper cabinets with under-cabinet lighting and quartz countertops with matching backsplash complete this space. The primary suite includes a spa-type bath with a walk-in tiled shower and frameless glass door with radiant floor heat. Additional optional features allow for a fitness room and sauna in the lower level. Experience modern comfort and mountain charm in a prime Stowe location.
Prime Mountain Road Location. Experience the best of Stowe living in this magnificent, fully furnished middle-unit condo at The Landing. Location is key, placing you minutes from world-class skiing, charming village amenities, and endless outdoor adventure. Enjoy views of Mt. Mansfield and Stowe Mountain Resort right from your windows. On the Mountain Shuttle Route for access to Stowe Mountain Resort and Stowe Village. The Stowe Recreation Path is right across the street. This expansive 3,390 sq ft residence boasts 4 bedrooms and 3.5 baths with high ceilings throughout. The open kitchen-dining area is perfect for entertaining and includes a walk-in pantry. Jotul gas fireplace in the living room. The primary suite features cathedral ceilings and an ensuite soaking tub and shower. The lower level offers high ceilings, a 3/4 bath, a 4th bedroom, and a large family room. Enjoy year-round comfort with central AC and a heat pump with propane backup. The unit also includes a one-car garage and a ski sharpening/storage room. This 2.5 acre property has over an acre of exclusive Common Area. This wooded wildlife recreation area offers spectacular Mt. Mansfield views, perfect for picnics, pets, snowshoeing, and children's play. The Home Owners Association ensures its stewardship. Short-term rentals began in December 2024, are already showing excellent income and bookings, making this an attractive opportunity for both personal use and investment.
Minutes to Stowe Mountain Resort. Furnished and equipped 4 bedrooms 3 ½ baths 3,390 sq’ including a one car garage and additional ski sharpening/storage room. End unit looks up the Mountain Road to the slopes at Stowe Mountain Resort. Features include high ceilings throughout, central AC, heat pump with propane back up. Walk-in pantry. Living room has Jotul gas fireplace. The primary suite features 10’ cathedral ceilings a soaking tub and shower. Lower level features high ceilings, 3/4 bath, 4th bedroom and large family room. Vermont Vernacular design of The Landing, by renown architect Sam Scofield, is in keeping with the original Stowe-A- Way antique farm house dating back to the 1800’s. Stowe Mountain Resort 4.4 miles, Stowe Village 3.2 miles, BOS 3:15, BTV 45 minutes. On Mountain Shuttle bus route for easy access to Stowe Mountain Resort and Stowe Village. The Recreation Path is across the street. The Landing sits on 2.5 acres with over an acre of Common Area for homeowners, their families and guests to use for recreation. This Common Area has spectacular views of Mt Mansfield and is a great place for homeowners to picnic, walk, snow shoe and for children to play and build snow-forts. Rental of the (3) condos in 28 Landing Circle began a short time ago and show excellent income and bookings into 2026.
Minutes to Stowe Mountain Resort. 4 bedrooms 3 ½ baths 3,390 sq’ including a one car garage and additional ski sharpening/storage room. Fully furnished for own use or short term rentals. Middle unit looks west over the West Branch and Rec Path to Trapp Hill ridgeline and up the Mountain Road to the slopes at Stowe Mountain Resort. Features include high ceilings throughout, central AC, heat pump with propane back up. The open kitchen-dining creates a great entertaining space. Walk-in pantry. Living room has Jotul gas fireplace. The primary suite features 10’ cathedral ceilings a soaking tub and shower. Lower level features high ceilings, 3/4 bath, 4th bedroom and large family room. Vermont Vernacular design of The Landing, by renown architect Sam Scofield, is in keeping with the original Stowe-A- Way antique farm house dating back to the 1800’s. Stowe Mountain Resort 4.4 miles, Stowe Village 3.2 miles, BOS 3:15, BTV 45 minutes. On Mountain Shuttle bus route for easy access to Stowe Mountain Resort and Stowe Village. The Recreation Path is across the street. The Landing sits on 2.5 acres with over an acre of Common Area for homeowners, their families and guests to use for recreation, picnics, dog walking, snow shoeing and for children to play and build snow-forts. Rental history since December 2024. Appraisal projects a 10% CAP Rate for short term rentals at The Landing. The furnishing pictured may vary slightly. A complete inventory will be provided.
Minutes to Stowe Mountain Resort...Experience the best of Stowe living in this magnificent, fully furnished END-unit condo at The Landing. Location is key, placing you minutes from world-class skiing, charming village amenities, and endless outdoor adventure. Enjoy views of Mt. Mansfield and Stowe Mountain Resort right from your windows. On the Mountain Shuttle Route for access to Stowe Mountain Resort and Stowe Village. The Stowe Recreation Path is right across the street. This expansive 3,390 sq ft residence boasts 4 bedrooms and 3.5 baths with high ceilings throughout. The open kitchen-dining area is perfect for entertaining and includes a walk-in pantry. Jotul gas fireplace in the living room. The primary suite features cathedral ceilings and an ensuite soaking tub and shower. The lower level offers high ceilings, a 3/4 bath, a 4th bedroom, and a large family room. Enjoy year-round comfort with central AC and a heat pump with propane backup. The unit also includes a one-car garage and a ski sharpening/storage room. This 2.5 acre property has over an acre of exclusive Common Area. This wooded wildlife recreation area offers spectacular Mt. Mansfield views, perfect for picnics, pets, snowshoeing, and children's play. The Home Owners Association ensures its stewardship. Short-term rentals began in December 2024, are already showing excellent income and bookings, making this an attractive opportunity for both personal use and investment.
View, location, convenience..... this 3 bedroom, luxury unit has it all. Out the window you look right at Mt Mansfield and the ski slopes only a few miles away. The Stowe recreation path is across the street. Stowe Village down the road only 4 miles, and it abuts the Topnotch Resort and Spa, a 4 star, 4 diamond and 4 season resort with its award winning tennis center and health spa with indoor and outdoor courts and swimming pools, saunas, exercise rooms, treatments, trail and sleigh rides , XC trails , lounge, fine dining and more. Discounted memberships are available for homeowners. The main floor has an open floor plan with a propane fireplace, direct access onto the deck and a bedroom with a lovely brick patio right out the door. Upstairs, the primary en suite bedroom with a second fireplace. In the basement, a large family room with a bathroom and kitchenette and a bonus space in the back, garage in the front, All this and it comes furnished and equipped and ready for you to move in.
In the world of Stowe real estate, the truest luxury is access. This meticulously maintained, never rented, single-owner townhome offers a rare opportunity to own a piece of the legendary Topnotch Resort lifestyle. Designed as a sanctuary of warmth and light, this residence serves as the perfect backdrop for those who prioritize world-class amenities and "right-out-the-door" adventure. Step directly onto the renowned Catamount Trails for endless hiking, mountain biking, and cross-country skiing. Anchored by two elegant gas fireplaces, the home is a masterclass in cozy mountain living. Large windows invite the beauty of the Green Mountains inside, creating a bright and airy atmosphere perfect for crisp autumn evenings or snowy winter nights. This isn't just a home; it is a full-service lifestyle. For a discounted membership fee, residents can access the world-renowned amenities of Topnotch Resort including the award-winning spa, pools, a state-of-the-art fitness center, and world-class racquet sports that attract pickleball enthusiasts from around the country. Benefit from proximity to the mountain road shuttles that whisk you to the base of Stowe Mountain Resort, and enjoy the luxury of on-site gourmet restaurants just a short stroll from your front door. For those seeking a high-performing asset, this residence offers an optional, professionally managed rental program. Benefit from Topnotch’s elite hospitality management, ensuring your mountain home works for you while you’re away. Whether hosting an intimate après-ski gathering or enjoying a quiet morning coffee, the seamless flow, classic furniture styles, and well-preserved finishes offer a comfortable, turnkey retreat that feels like home from day one.
Nestled along Stowe’s renowned Topnotch Resort, this 2,850 sqft condominium offers a harmonious blend of luxury, practicality, and outdoor spaces. Built in 2004, the spacious 3 bedroom, 4 bath residence boasts contemporary design with a touch of Vermont charm, creating a warm and inviting atmosphere suitable for a lucrative vacation rental or a personal escape. The residence's heart is its privacy, with a sun-filled deck and wrap-around patio, framed by mountain views and mature forest. Upon entering, you'll find a generously sized mud room, ensuring a seamless and organized transition between the outdoors and indoors. The expansive open-plan kitchen, dining, and living room has western mountain exposure, filling the space with natural light and scenic beauty. A private, first-floor guest suite with an ensuite bath provides comfort and convenience for visitors. Upstairs, the spacious primary suite features a gas fireplace and a large soaking tub, while a second ensuite bedroom offers peaceful views of the surrounding forest. Central AC ensures year-round comfort. Downstairs, discover an oversized TV/game room, perfect for unwinding after hitting the slopes. Ideally located between the Village of Stowe and the skiing of Mount Mansfield and Spruce Peak, this turnkey property offers Stowe's most cherished amenities at your doorstep.
Welcome to a completely reimagined 3-bedroom, 3-bathroom townhome at the world-class Topnotch Resort, where every inch has been curated for comfort, style, and ease. Think spa weekend, but make it permanent. From the moment you step inside, the natural light plays off the new modern rustic hardwood floors, custom saddle leather handles on all black doors, newly carpeted stairs, and an open concept layout that actually breathes. The kitchen: It's not just refreshed, it's revitalized with painted cabinetry, sleek new countertops, stainless steel appliances, and under cabinet lighting. Upstairs, the bathrooms are a study in modern calm with custom tile work, expanded showers, dual faucets, and thoughtful details designed for real life. Primary suite: More like your new favorite place on earth, complete with a fireplace and ensuite with a modern soaking tub and expanded shower. Outside, you're minutes from resort amenities. Inside, everything is dialed in, from brand new heating (2025 install) and designer lighting to custom closets, new shades, and not one, but two updated fireplaces. Fully renovated and move-in ready, no detail has gone overlooked. This is your Topnotch moment. A purchase by April 30, 2026 may allow a new owner to continue short term rentals under the current Short Term Rental Ordinance, avoiding an anticipated cap on short term rental properties. A comprehensive list of recent improvements is available upon request.
Beautiful and well maintained two-bedroom with views of Mt Mansfield. This is your chance to own a rare two-key two-bedroom in the Lodge at Spruce Peak. Cozy, warm and welcoming! This renovated residence has a fireplace, balcony, luxury bathroom with soaking tub and separate shower and a full kitchen with stove and oven, dishwasher and fridge. Make this is your perfect weekend getaway. This home is just steps from skiing, the Spruce Peak village and the Spa, gym and pool, as well as the golf course and restaurants. Make this your own private home on the mountain!
Rare opportunity to own a highly sought after Topnotch Resort townhouse in Stowe, Vermont the "Ski Capital of the East". This three bedroom, three bath townhouse has been completely renovated with a main floor bedroom suite and two upstairs bedroom suites, all with en suite bathrooms. Homeowners and guests enjoy the use of tennis courts, indoor and outdoor heated pools, exercise facility and two gourmet restaurants. Topnotch Resort has a world class spa and is located just 5 miles from Stowe Village and 3 miles from Stowe Mountain Resort and numerous restaurants up and down the Mountain Road. This unit has an excellent rental history and is being sold fully furnished with personal exceptions.
A charming New England town-home adjacent to the Green Mountain Inn located in the heart of Stowe Village It is ideal as an investment for your family’s use or rental income. The first floor boasts an open layout with 9' ceilings, connecting the kitchen, dining, and living room areas, anchored by a cozy gas fireplace. From the living room, step out onto an 8’ by 20’ covered porch—perfect for relaxing. A den on the first floor with a full bathroom offers additional private living or work space.. Well maintained and in excellent condition, this spacious residence features a large 19' by 24' master bedroom suite with a walk-in closet and a bathroom that includes a soaking tub/Jacuzzi and separate shower. There are also two additional guest bedrooms and another full bathroom on the second floor. Accessible from the kitchen/dining area, the partially finished basement includes a recreation area with a ping pong table, a utility and laundry room, a storage room, and a private exterior entrance via an outdoor staircase. This townhouse offers comfortable living in a prime Stowe Village location, combining New England charm with modern convenience and space. It may be rented after July 14, 2025. Association Fees paid Semi-Annually ($3,764.43 each) are billed for January and July payment. Currently they total $7,528.86. There is a Right of First Refusal back to the Seller. MLS # 5046252 170B Depot St. May not be shown due to occupancy
Wake up to ski trail views and effortless mountain living in this elegantly renovated five-bedroom, all-ensuite residence, perfectly positioned on the winter shuttle route to Sugarbush Resort and alongside the fairways of the Sugarbush Golf Course. Designed for gathering after a powder day or summer round of golf, the open living spaces feature durable waterproof wood-based laminate plank flooring and two gas fireplaces that create a warm alpine ambiance. The chef’s kitchen is the heart of the home, offering quartzite countertops, stainless steel appliances, a six-burner gas range, dual sink work areas, and generous counter seating. Open the door to the private covered patio—perfect for après-ski evenings, summer dinners, or simply taking in the mountain air. Every detail supports an active Vermont lifestyle. Relax and recharge in your private sauna or steam shower. Tune skis in your dedicated ski room. Store bikes, skis, snowboards, paddle boards, kayaks, and/or golf clubs in the large secure outdoor closet adjacent to the two vehicle carport. Mini-splits in each bedroom provide year-round comfort, while radiator towel racks in each bedroom bathroom add a touch of daily luxury. The first-floor primary suite is a true retreat, complete with a separate sitting area, private deck, walk-in closet, ski trail views, and its own washer/dryer combo. Turn-key, spacious, and thoughtfully designed for four-season enjoyment, this is mountain living without compromise!
Tucked away at the end of a quiet cul-de-sac on Field Road, this 3-bed, 3-bath Stonybrook condo offers a rare blend of privacy, convenience, and scenic beauty. Available for the first time since construction, it’s set beside Stowe Land Trust trails—ideal for hiking, biking, and nature lovers. Enjoy direct access to the Stowe Rec Path from Stonybrook and easy wooded walks to Cady Hill Forest and Stowe High School, all just minutes from town. Inside, a welcoming mudroom leads to an open kitchen/dining area that flows into a spacious living room with soaring ceilings, a stone fireplace, and abundant light. Sliding doors open to a large deck perfect for year-round enjoyment. A main-level office with its own fireplace and private deck offers flexible space for guests or remote work. Upstairs, the primary suite features winter mountain views and a private bath. Two additional bedrooms share a full bath. The finished lower level provides room for a media area, gym, or game space. With a garage and parking for 6, there’s room for guests and gear. Stonybrook amenities include 2 pools, tennis courts, fitness center, sauna, game room, and on-site management. Whether as a full-time home or year-round retreat, this property offers unmatched access to trails, recreation, and town life.
Fully updated and turn-key, Multi-Family Condominium Farmhouse with three short-term rental units – A Unique Investment Opportunity-Step into a world of rustic elegance with this enchanting multi-family farmhouse, perfectly designed for those seeking a lucrative rental property. This unique home combines the charm of farmhouse living with modern conveniences in an excellent location, making it an ideal investment for savvy buyers. Key Features include two separate condominium units -one with an additional lock-off suite- all in one building. This property boasts a spacious main condominium unit that features an inviting open layout, perfect for family gatherings. Additionally, unit #2 and the lock-off suite offer private entrances and full amenities, providing an excellent opportunity for rental income or accommodating guests. Experience the warmth of farmhouse aesthetics, highlighted by beautiful wide pine floors and exposed beams. A charming porch invites you to enjoy morning coffee or evening sunsets. This property is within close proximity to local shops, restaurants and all that both Waterbury & Stowe have to offer and is a great candidate for a 1031 tax exchange.
Transport yourself to a piece of history within this enchanting two-story condo, reminiscent of the barn's illustrious past. The commanding central fireplace, an ode to yesteryears, serves as the heart of this space, harmonizing vintage allure with contemporary convenience. Formerly the location of the renowned Common Man restaurant, this extraordinary property has undergone a million-dollar renovation to transform into a haven of relaxation & adventure. Nestled between the majestic peaks of Lincoln Peak & Mount Ellen, with the famed Mad River Glen just a stone's throw away. You need to walk up 4 steps to the unit and two bedrooms are on the second floor. Upon entry, experience the privacy of a separate, keyless access, ensuring a tranquil retreat. As summers grow warmer, relish in the comfort of air conditioning. The central wood-burning fireplace invites intimate gatherings on crisp evenings, preserving the barn's rustic charm. A mudroom thoughtfully accommodates outdoor gear & there are washer/dryers on both levels. The open floor plan seamlessly combines a modern kitchen, dining area, and living space. Adjacent is a dedicated TV area, complete with a sleeper sofa and a generous 55" smart TV. Each of the three bedrooms is also equipped with a smart television. The main-level master bedroom offers a king-size bed & ensuite bathroom, while two queen bedrooms upstairs also feature ensuite bathrooms. Outside you will find a private hot tub, BBQ grill, and outdoor dining area.
Topnotch Residence. A new chapter begins with a brand-new 27-unit mid-rise condo building and a thoughtful redesign of the existing hotel, including the guest rooms, spa, lobby, and the resort’s all-day restaurant. The resort offers a truly exceptional amenity package that makes it a unique experience in the market. Every detail has been shaped to elevate comfort with modern style while honoring the Topnotch character, and sense of place. The result is a place that feels both renewed and rooted, where you can step away from routine and reconnect with what matters most. Coming soon, new construction to commence in Spring 2026, pricing is preliminary and subject to change. Additional units will be released over time.
An exciting announcement - new Bear Path units to be constructed! These townhomes are extremely energy efficient and offer fabulous views as well as easy trail access. The finishes are very upscale, and if you make a commitment early you will have the opportunity to make your choice of custom kitchen cabinets, flooring materials, color of granite countertops, paint colors, and an appliance credit of $7,500 if you wish to upgrade from the appliances to be included. The project is scheduled to begin in May with the plan of having 4 units ready to be moved into during the 26/27 ski season. There are certain things that are upgrades such as fireplace stone to the ceiling and cabinet finishes to the ceiling which are two of the major ones typically chosen.
An exciting announcement - new Bear Path units to be constructed! These townhomes are extremely energy efficient and offer fabulous views as well as easy trail access. The finishes are very upscale, and if you make a commitment early you will have the opportunity to make your choice of custom kitchen cabinets, flooring materials, color of granite countertops, paint colors, and an appliance credit of $7,500 if you wish to upgrade from the appliances to be included. The project is scheduled to begin in May with the plan of having 4 units ready to be moved into during the 26/27 ski season. There are certain things that are upgrades such as fireplace stone to the ceiling and cabinet finishes to the ceiling which are two of the major ones typically chosen.
Occupancy right around the corner, just in time for ski season! Welcome to the Stowe Mountain House at Sylvan Park, where all-season living meets refined new construction between Moscow and Mountain Road for unmatched convenience. This is the last available townhome in this boutique project, offering rare short-term rental potential, a full-house sprinkler system meeting Vermont’s occupancy standard over 8, and only one neighboring unit. Peekaboo views of Mansfield and Stowe from almost every mountain-facing window pair with elevated finishes throughout: premium maple flooring, solid-core wood doors, quartz countertops, premium insulation with upgraded air exchange system, and cozy gas fireplace. The spacious kitchen opens to the dining and living area with access to covered front porch and large deck rated for a hot tub. Two separate parking areas add everyday practicality. The layout includes 3 bedrooms + office and 4 baths. The upper level offers 3 bedrooms, 2 baths, and balcony overlooking the cathedral living room. The main level features an office/flex room, mudroom, and additional bath. The lower level includes a media/game room, fourth bath, 2nd mudroom and garage access. The beautiful lot with premier boulder wall and a flat area to enjoy the yard and neighborhood is just .25 miles from the ski shuttle, bikeable to Cady Hill Trails, and minutes from world-class skiing, dining, and the village. Construction is almost complete with time to customize finishing touches!
Experience the tranquility of this beautiful 3 Bdrm townhome with 4 baths, located in the Covered Bridge Condominiums on the hillside of Stowe. Ideally situated just off Mountain Rd, it provides convenient access to both mountain and village. Owner’s pride is evident with the thoughtful upgrades throughout this home. The kitchen boasts an open layout, featuring granite countertops, new soft close cabinetry, and top-of-the-line stainless steel appliances along with radiant floors. Each bath has been tastefully updated with new flooring and vanities. Upon entering, you'll be welcomed by a spacious mudroom, perfect for storing gear after outdoor adventures. Transition into the step-down living room, where you can relax by the updated fireplace, adorned with natural stone and bluestone hearth. On the first floor, you'll find a Primary Bdrm with updated bath with radiant floors and private deck. First floor laundry and 1/2 bath. Ascend the stairs to discover a 2nd primary suite with updated bath. Additional bedroom and bath finish the second floor space. Outside enjoy your 2 tiered deck, which features a custom built-in counter area, perfect for taking in the stunning mountain views. New stone patio. Enjoy the additional amenities which include a pool, tennis courts, and direct access to in/out cross-country ski trails/hiking/mountain biking and close to the Stowe recreation trail. Truly an amazing location with downhill slopes only minutes away.
Transport yourself to a piece of history within this enchanting condo, reminiscent of the barn's illustrious past. Formerly the location of the renowned Common Man restaurant, and prior to that Orsini's Restaurant, this extraordinary property has undergone a million-dollar renovation to transform into a haven of relaxation and adventure. Nestled between the majestic peaks of Lincoln Peak and Mount Ellen, with the famed Mad River Glen just a stone's throw away. You need to walk up just 2 steps to this unit, and then enjoy the convenience of one-level living. Upon entry, experience the privacy of a separate, keyless access, ensuring a tranquil retreat. As summers grow warmer, relish in the comfort of air conditioning. The cozy electric fireplace invites intimate gatherings on crisp evenings, preserving the barn's rustic charm. A mudroom thoughtfully accommodates outdoor gear. The open floor plan seamlessly combines a modern kitchen, dining area, and living space. Adjacent is a dedicated TV den, complete with a sleeper sofa and a generous 55" smart TV. Each of the three bedrooms is also equipped with a smart television. The primary bedroom offers a king-size bed and ensuite bathroom, the second bedroom has a queen bed with a bathroom across the hall, and the third bedroom has two twins that can also be pushed together to make a king bed. Across the hall is a third bathroom, and laundry room. Outside you will find a hot tub, BBQ grill, and outdoor dining area.
Just steps from Stowe, Vermont’s renowned bike path, this remodeled 2,412 sq ft condo seamlessly blends modern design with a thoughtful, functional floor plan. The three-bedroom, four-bath residence lives large, featuring vaulted ceilings, abundant natural light, and private decks with serene meadow views and winter glimpses of the mountains. A versatile lock-off section includes an expanded, newly tiled mudroom designed for an active lifestyle—complete with cubbies, a generously sized bench, and a washer and dryer. Additional highlights include a skylit primary loft suite, both a wood-burning and a propane fireplace, a flexible extra room that can serve as a den or a first-floor ensuite bedroom, and all-new Trex decking. This efficient layout offers the perfect balance of style and function. Enjoy access to tennis and pickleball courts, two swimming pools, an exercise room, and scenic trails—all just a short stroll from Stowe’s shops and restaurants. With its unbeatable Stonybrook location and spacious design, and established rental history, this condo presents one of the most compelling opportunities to own in the heart of Stowe, Vermont.
Situated just off the Out-to-Lunch ski trail, this residence offers convenient ski-on/off access. The kitchen is equipped with Italian Bertazzoni stainless-steel appliances, a farmhouse sink, and quartz countertops. The living area includes a wood-burning fireplace. The upper-level primary suite boasts a spacious closet with custom built-ins, and an en suite bathroom featuring a jacuzzi tub, tiled shower, and bidet. The lower level contains a bedroom with a gas fireplace and mini refrigerator, a substantial mudroom for equipment, and a heated garage. Additional highlights include central gas heating, superior insulation, solid core doors, and detailed oak and maple woodwork. Forum units of this quality are seldom available.
Premier Location, Exceptional Living Discover refined mountain living in this luxury condo in Stowe, Vermont. Minutes from world-class skiing, hiking, and the vibrant village center, it offers the perfect mix of adventure and relaxation. Enjoy a spacious open-concept living area, elegant bedrooms with en-suite bathrooms, and a private balcony on this end-unit condo, showcasing Vermont's scenic landscape. With over 2200 sq ft of sprawling living space, this is the largest of the Covered Bridges condos, and one of the few with a fully finished basement. Hardwood throughout the main level gives a clean, finished look and is easy to maintain. Located in a sought-after neighborhood, you're steps from top-rated restaurants, boutique shops, and cultural attractions. Ideal for year-round residents and seasonal visitors, this pet-friendly community offers low-maintenance luxury with HOA amenities. Experience comfort, elegance, and convenience in this exceptional Stowe condo. Contact us to arrange a private viewing!
An exciting announcement - new Bear Path units to be constructed! These townhomes are extremely energy efficient and offer easy trail access. The finishes are very upscale, and if you make a commitment early you will have the opportunity to make your choice of custom kitchen cabinets, flooring materials, countertops, paint colors. The project is scheduled to begin in May with the plan of having 4 units ready to be moved into during the 25/26 ski season. There are a few things in these photos from another existing unit that are upgrades, ie, stone to the ceiling on the fireplace, kitchen cabinets to the ceiling and cabinets above the refrigerator. Also the use of tile, Pergo or carpet in some locations may represent upgrades also.
Completely Renovated 3-Bedroom Condo in Iconic Stowe, Vermont – 2,000 Sq Ft of Mountain-Side Luxury Step into modern mountain living with this stunning 3-bedroom condo in Stowe, Vermont. Completely renovated in 2023, this 2,000 sq ft home seamlessly blends contemporary design with the beauty of the Green Mountains. Perfectly located just minutes from Stowe’s world-class skiing, hiking, and biking trails, this property offers the ultimate in convenience and style. Inside, you’ll find a spacious, open-concept living area flooded with natural light and breathtaking mountain views. The modern, fully renovated kitchen features high-end appliances, sleek cabinetry, and plenty of counter space for your culinary adventures. Whether you’re hosting après-ski gatherings or relaxing, this condo provides an inviting and luxurious setting.
An exciting announcement - new Bear Path units to be constructed! These townhomes are extremely energy efficient and offer easy trail access. The finishes are very upscale, and if you make a commitment early you will have the opportunity to make your choice of custom kitchen cabinets, flooring materials, countertops, paint colors and stone choices for the fireplace. The project is scheduled to begin in May with the plan of having 4 units ready to be moved into during the 25/26 ski season. There are a few things in these photos from another existing unit that are upgrades, ie, stone to the ceiling on the fireplace, kitchen cabinets to the ceiling and cabinets above the refrigerator. Also the use of tile, Pergo or carpet in some locations may represent upgrades also.
Transport yourself to a piece of history within this charming condo, reminiscent of the barn's illustrious past. Formerly the location of the renowned Common Man restaurant, and prior to that, the LaPasta Restaurant, this extraordinary property has undergone a million-dollar renovation to transform into a haven of relaxation and adventure. Nestled between the majestic peaks of Lincoln Peak and Mount Ellen, with the famed Mad River Glen just a stone's throw away. This unit is accessed by a private stone terraced staircase. Upon entry, experience the privacy of a separate, keyless access, ensuring a tranquil retreat. A mudroom thoughtfully accommodates outdoor gear. The open floor plan seamlessly combines a modern kitchen, dining area, and living space. Adjacent is a dedicated TV den, complete with a sleeper sofa and a smart TV. Each of the four bedrooms is also equipped with a smart television. The primary bedroom offers a king-size bed and ensuite bathroom, the second bedroom has a queen bed with a bathroom across the hall and direct access to the private and covered hot tub area, the third bedroom also has a queen with bathroom across the hall, and the fourth bedroom has two twins that can also be pushed together to make a king bed. Down the hall is a third bathroom, and laundry room. Out front you'll have a BBQ grill and outdoor dining area.
© 2026 Northern New England Real Estate Network, Inc. All rights reserved. This information is deemed reliable but not guaranteed. The data relating to real estate for sale on this web site comes in part from the IDX Program of NNEREN. Subject to errors, omissions, prior sale, change or withdrawal without notice.


