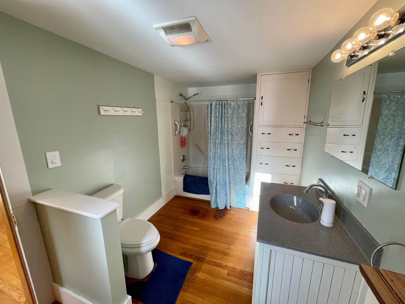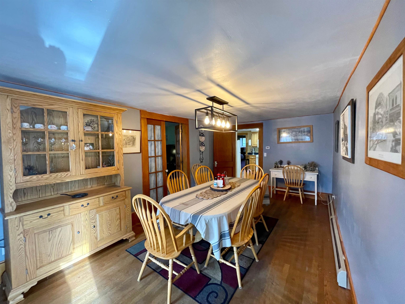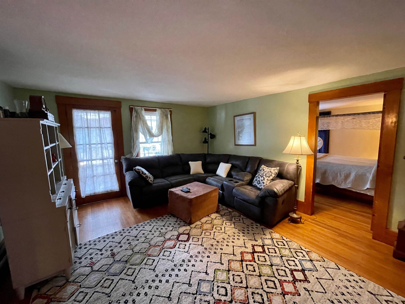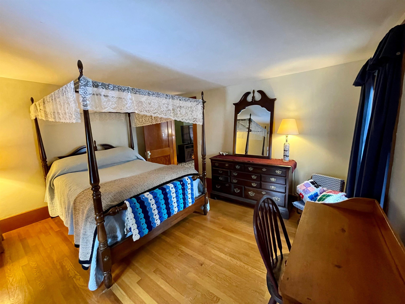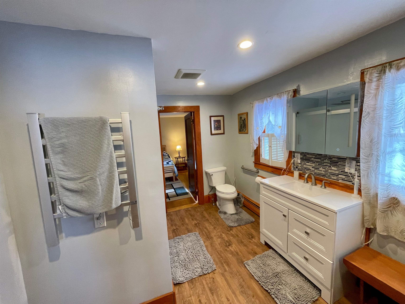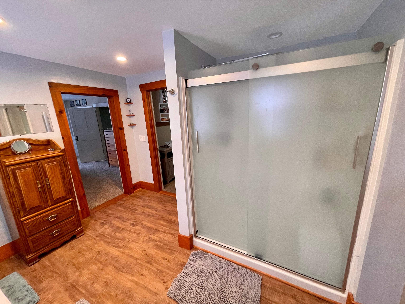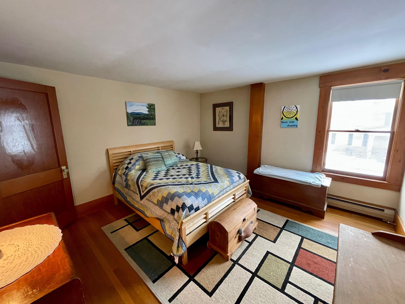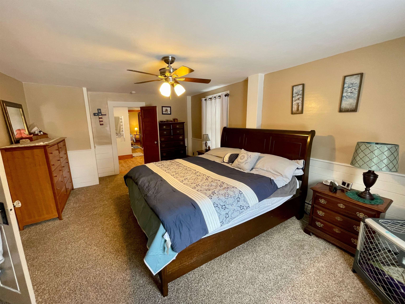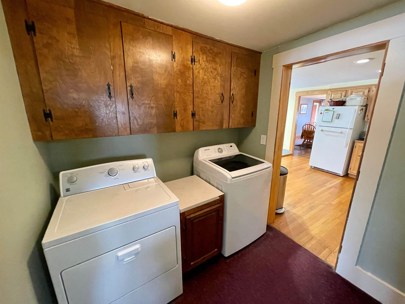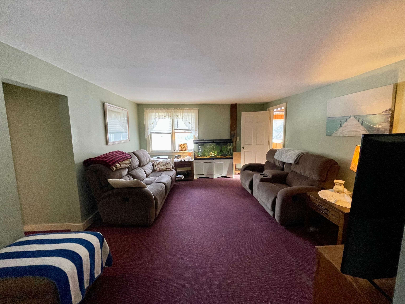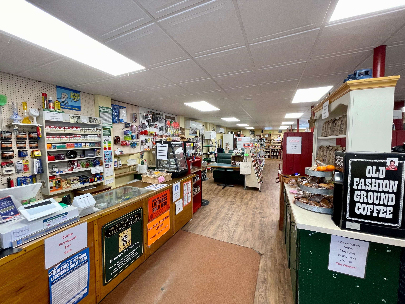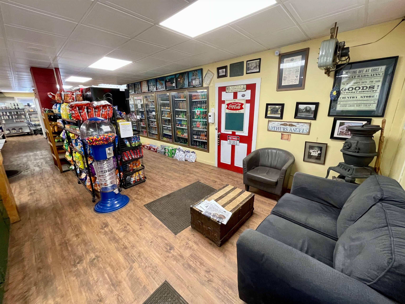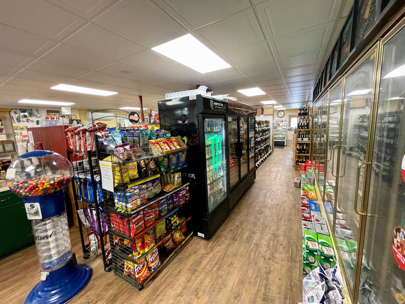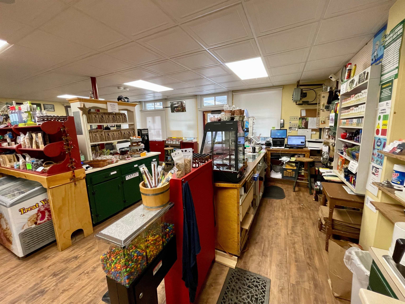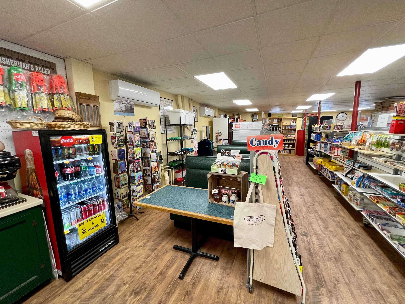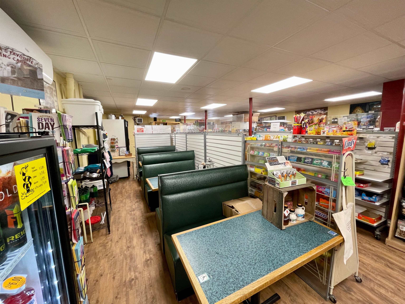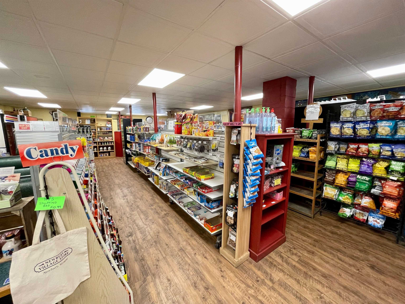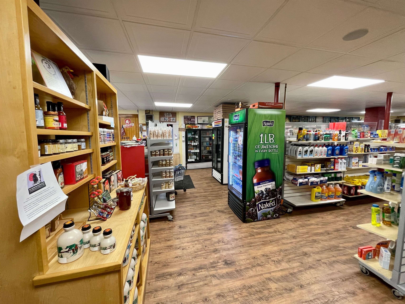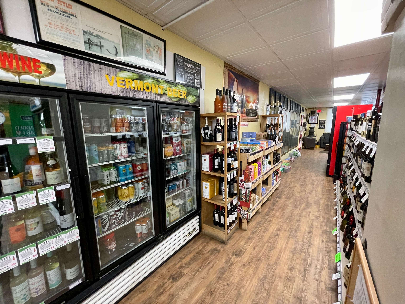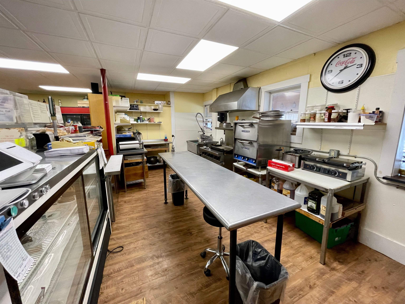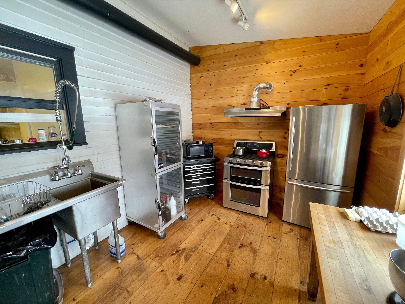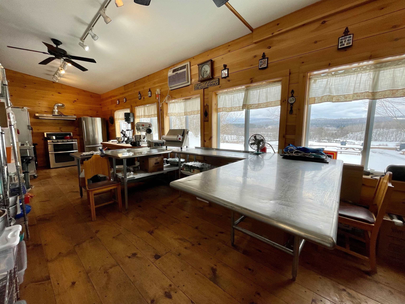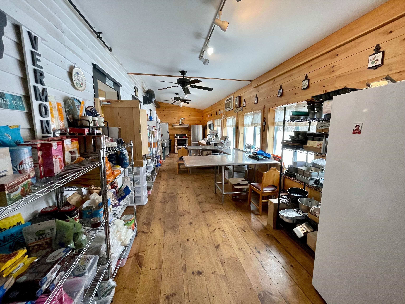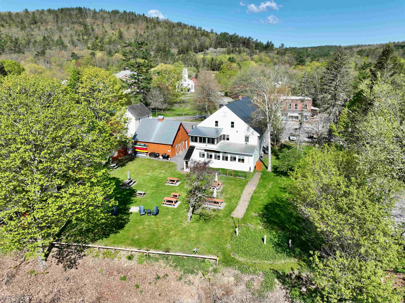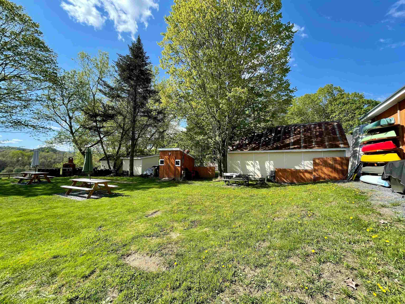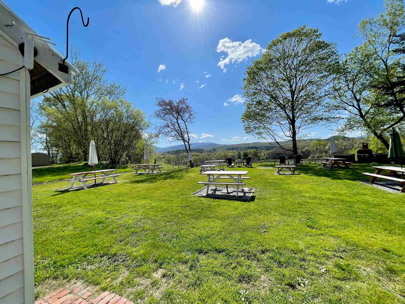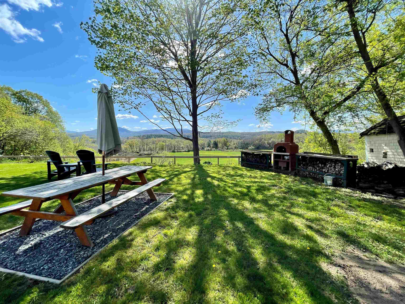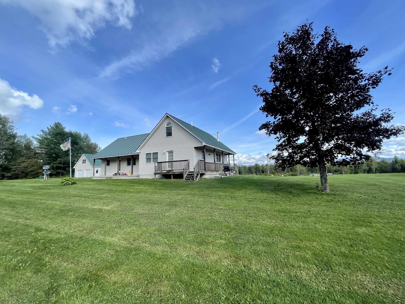1 of 33
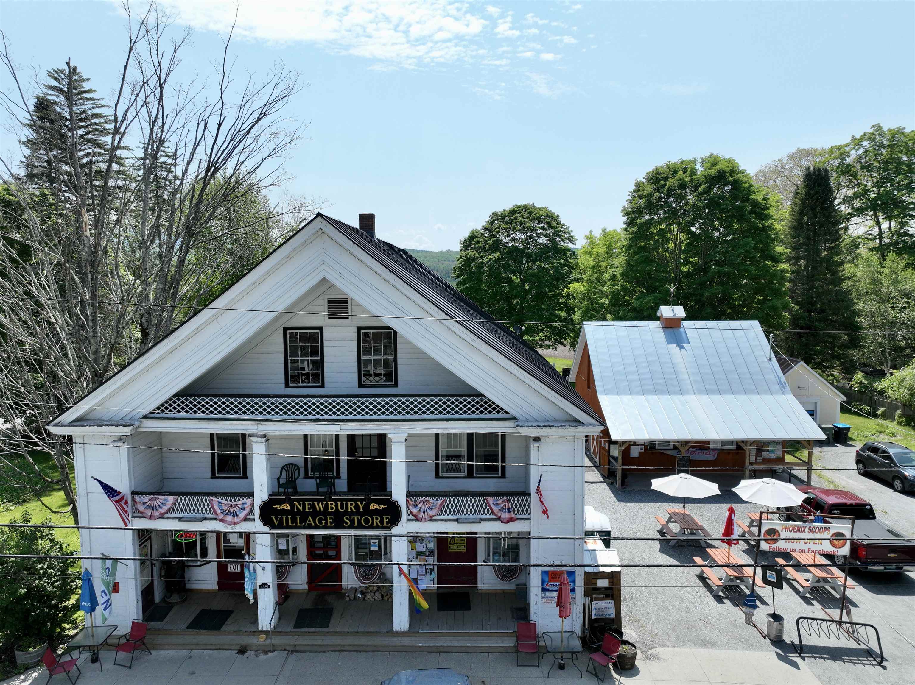
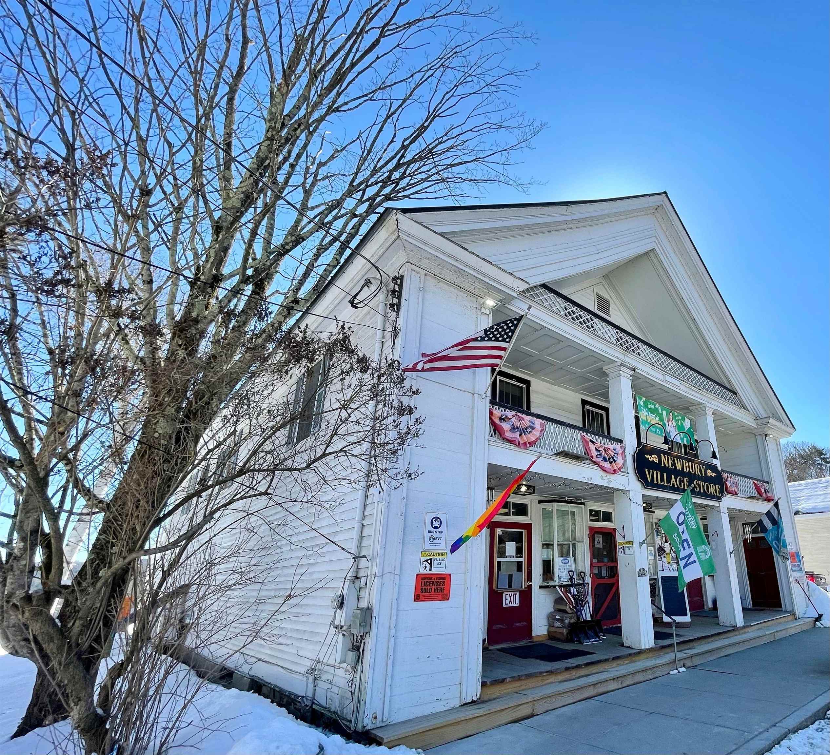
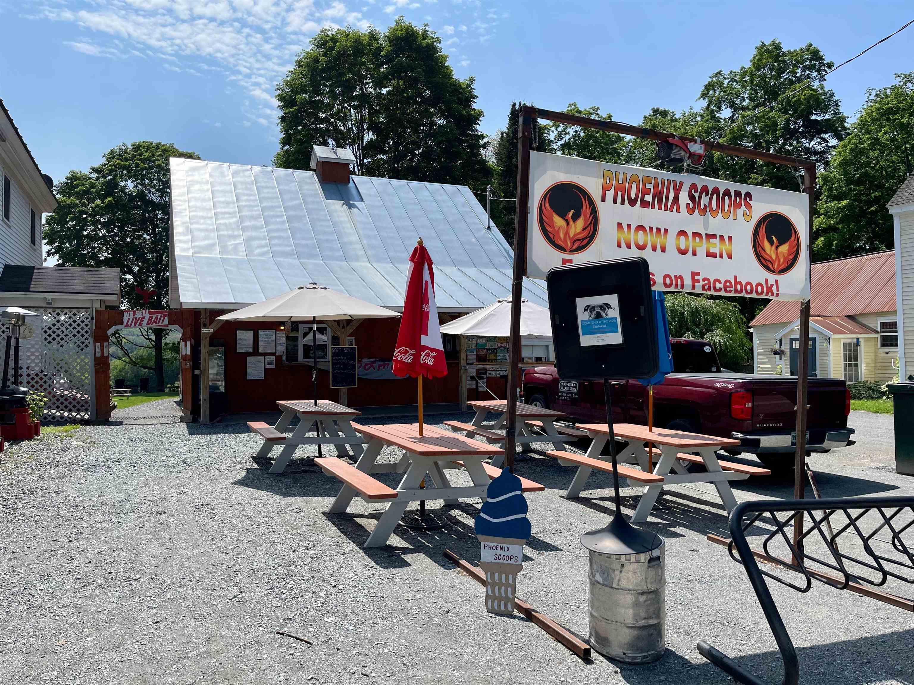
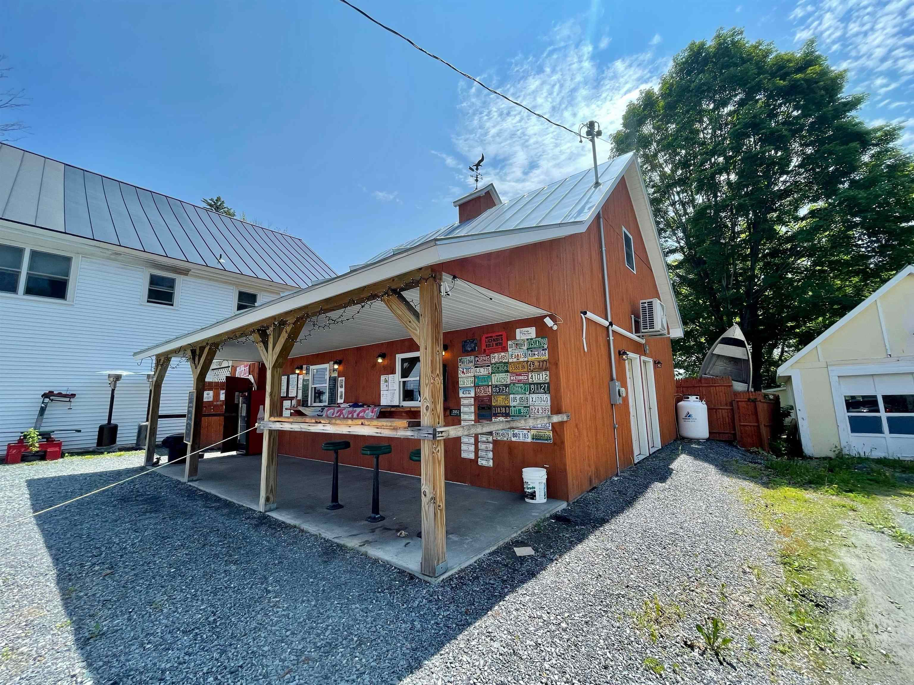
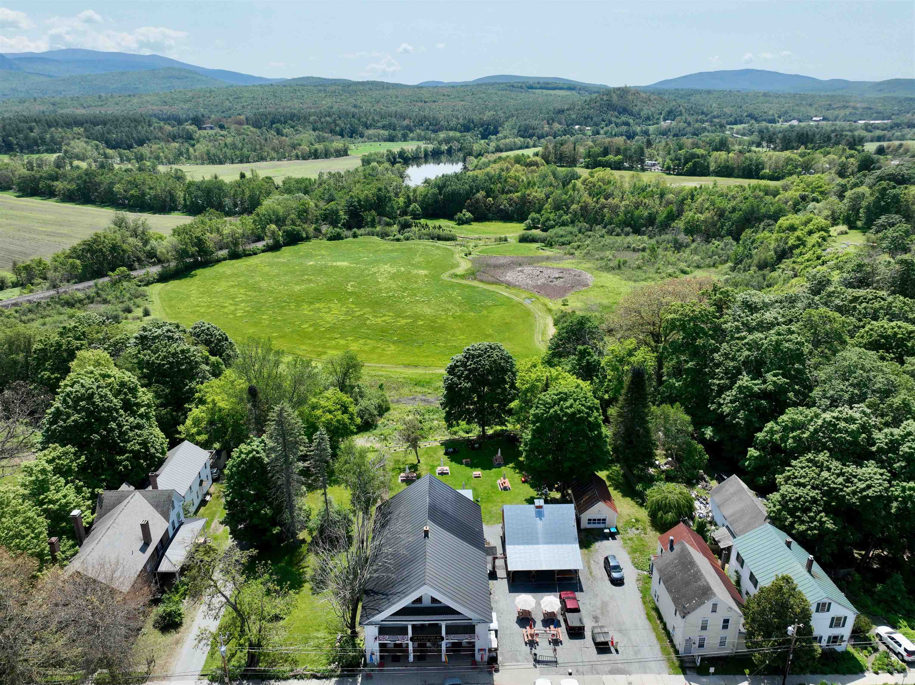
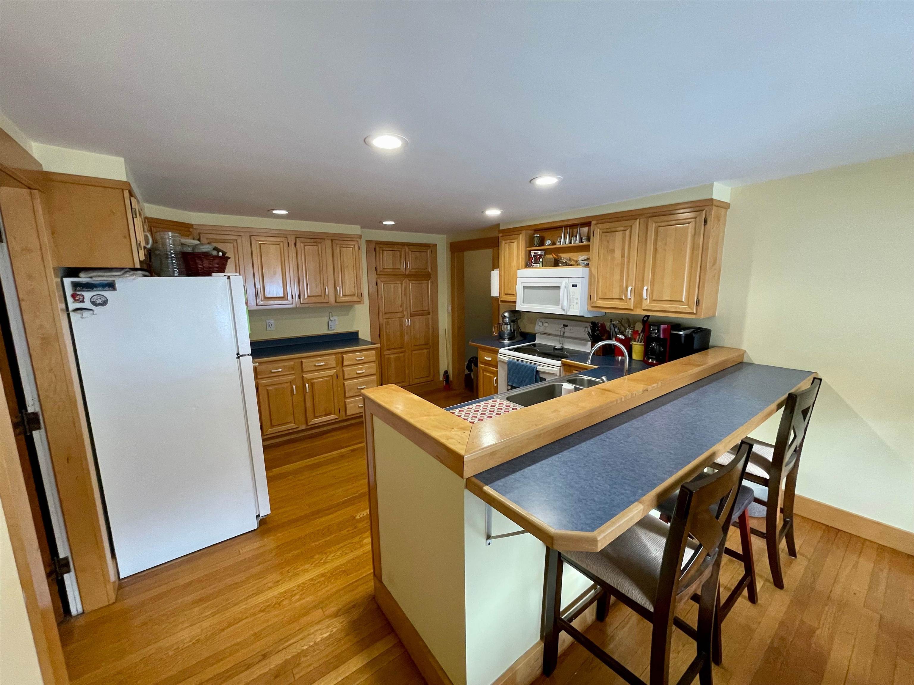
General Property Information
- Property Status:
- Active
- Price:
- $1, 150, 000
- Assessed:
- $0
- Assessed Year:
- County:
- VT-Orange
- Acres:
- 0.96
- Property Type:
- Single Family
- Year Built:
- 1840
- Agency/Brokerage:
- Taylor Medeiros-Batey
KW Coastal and Lakes & Mountains Realty - Bedrooms:
- 4
- Total Baths:
- 3
- Sq. Ft. (Total):
- 7079
- Tax Year:
- 2022
- Taxes:
- $8, 850
- Association Fees:
Enriched with history and admired by many, the novelty Newbury Village Store and Phoenix Scoops awaits its new owner. Arguably the most historic and nicest general store in Vermont, you will find incredible long range views in the backyard - the perfect setting for hosting events and letting customers enjoy their purchased goods. This property is perfect for hosting an abundance of customers as it’s suitable to seat 130 guests. Extensively renovated, the owners have poured their hearts into these businesses. The opportunities are endless with two storefronts fully equipped and a 4 bedroom dwelling unit on the upper level. This business has all the publicity you can get with its strong community of loyal customers and with being featured in an abundance of articles. The current owners offer kayak rentals, outdoor concerts, an ice cream shop, a general store, snowmobile trails nearby etc. If the walls could talk we would hear magnificent stories of its role in the Underground Railroad Operation, being a bank, a post office, etc. Some evidence of these stories are even written in the attic. This property is ready for fresh opportunities. Will you be the one to own a Vermont landmark? Owner occupied. Also see MLS#4956985
Interior Features
- # Of Stories:
- 2
- Sq. Ft. (Total):
- 7079
- Sq. Ft. (Above Ground):
- 5746
- Sq. Ft. (Below Ground):
- 1333
- Sq. Ft. Unfinished:
- 1290
- Rooms:
- 12
- Bedrooms:
- 4
- Baths:
- 3
- Interior Desc:
- Attic - Hatch/Skuttle, Ceiling Fan, Dining Area, Kitchen/Dining, Primary BR w/ BA, Natural Light, Natural Woodwork, Sauna, Laundry - 2nd Floor
- Appliances Included:
- Cooktop - Gas, Dishwasher, Dryer, Range Hood, Freezer, Microwave, Range - Electric, Refrigerator, Washer, Stove - Electric, Water Heater - Electric, Wine Cooler, Water Heater - Heat Pump, Exhaust Fan, Vented Exhaust Fan
- Flooring:
- Carpet, Hardwood, Tile
- Heating Cooling Fuel:
- Electric, Gas - LP/Bottle, Oil
- Water Heater:
- Electric, Heat Pump
- Basement Desc:
- Bulkhead, Concrete Floor, Dirt Floor, Full, Insulated, Partially Finished, Stairs - Exterior, Stairs - Interior, Storage Space, Interior Access, Exterior Access
Exterior Features
- Style of Residence:
- Historic Vintage
- House Color:
- Time Share:
- No
- Resort:
- Exterior Desc:
- Vinyl Siding, Wood Siding
- Exterior Details:
- Balcony, Barn, Building, Fence - Dog, Garden Space, Natural Shade, Outbuilding, Porch - Screened, Rack, Shed, Storage, Poultry Coop
- Amenities/Services:
- Land Desc.:
- Country Setting, Landscaped, Major Road Frontage, Mountain View, Sidewalks, Trail/Near Trail, View
- Suitable Land Usage:
- Roof Desc.:
- Metal
- Driveway Desc.:
- Gravel
- Foundation Desc.:
- Stone
- Sewer Desc.:
- Concrete, Holding Tank, Leach Field - At Grade, On-Site Septic Exists, Private, Septic
- Garage/Parking:
- No
- Garage Spaces:
- 0
- Road Frontage:
- 101
Other Information
- List Date:
- 2023-06-13
- Last Updated:
- 2024-03-28 18:32:57


