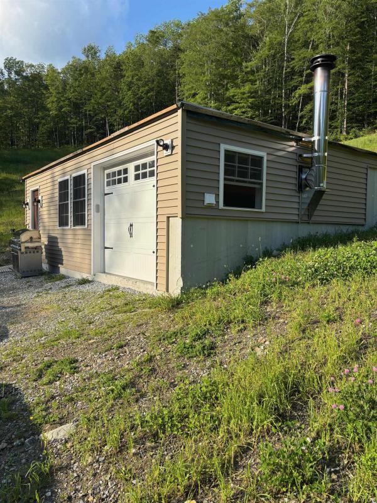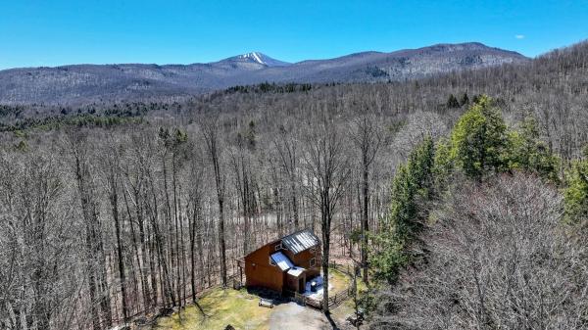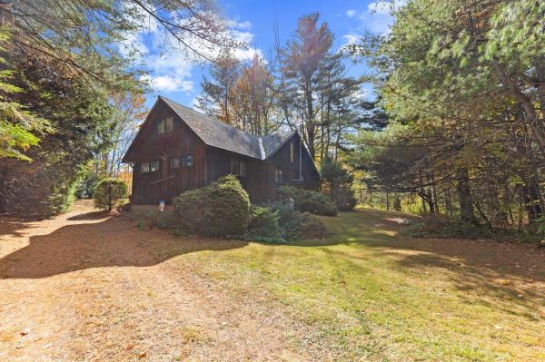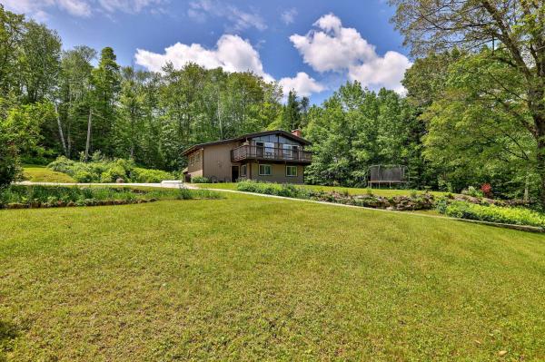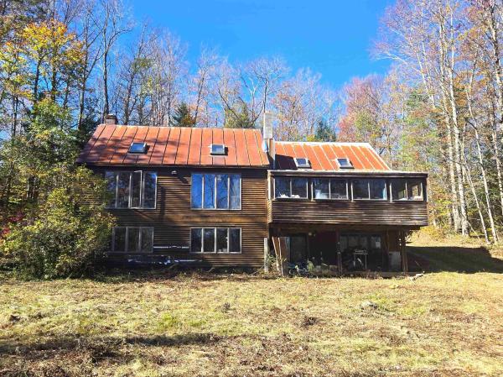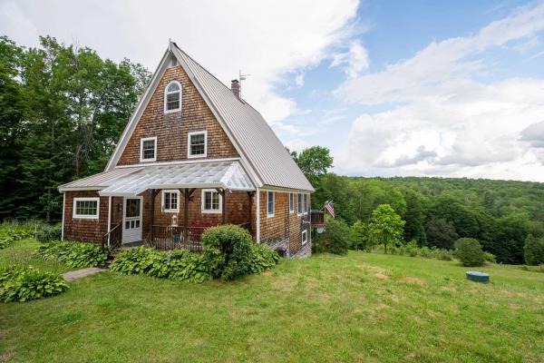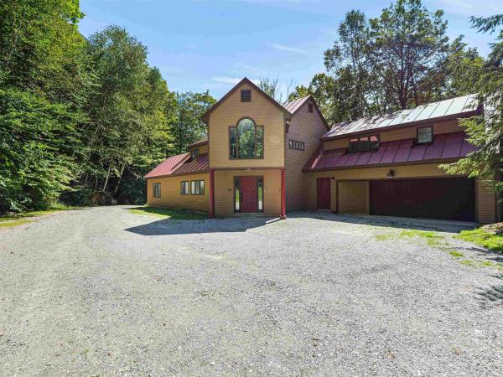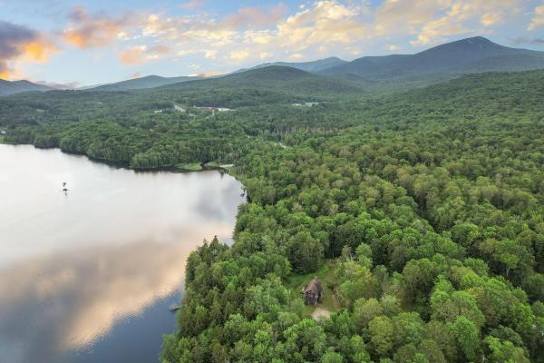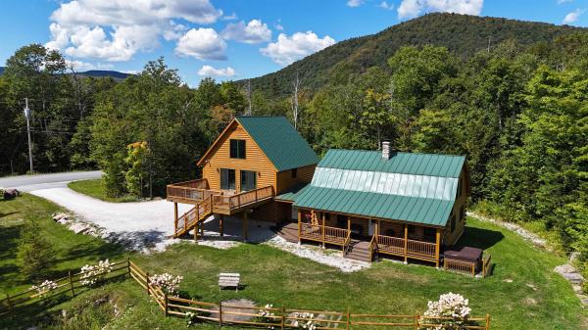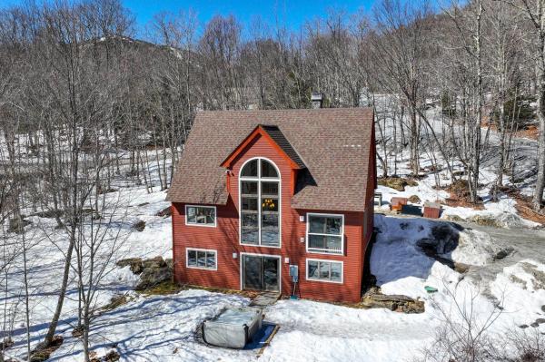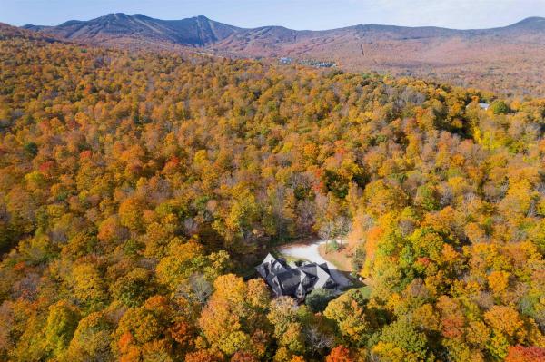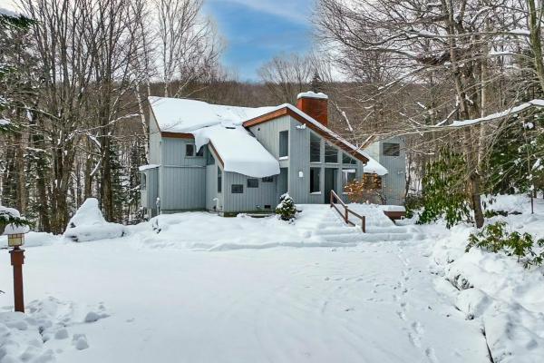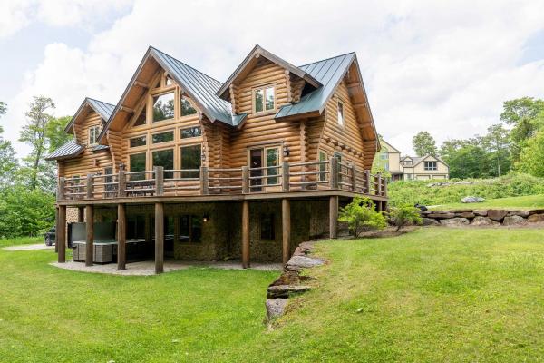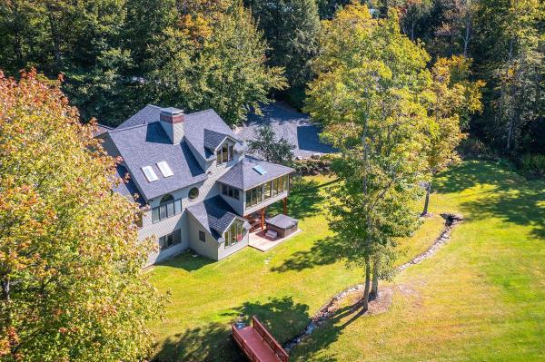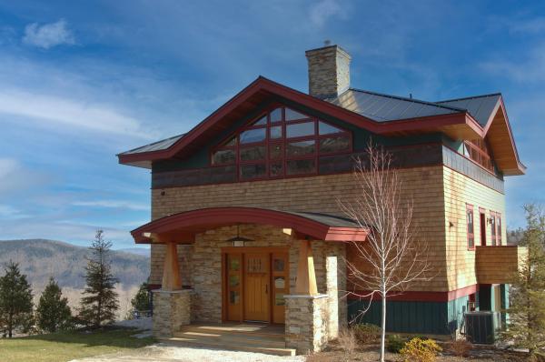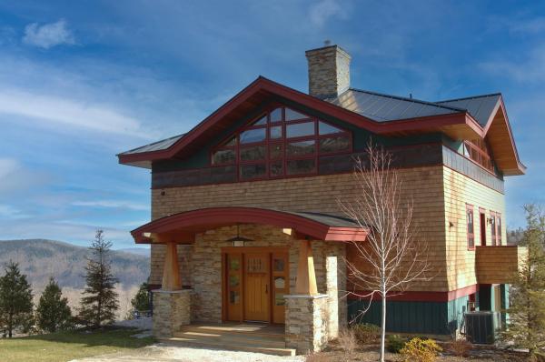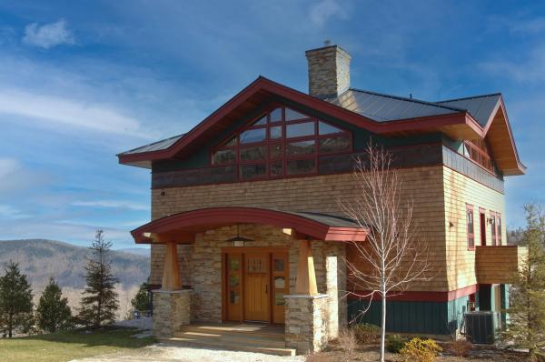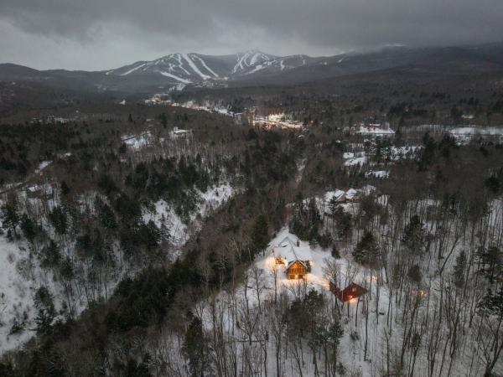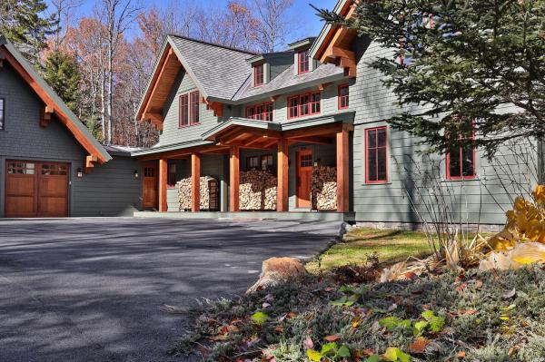100% off grid seclusion! 12.4 acres in the heart of the Green Mountains! A pond, a small field and plenty of trees add to the natural beauty! This property is within ten minutes of the Killington Access Road. A VASA trail is on the road in front of the house and there is a walking trail that goes to the “Top of the World” viewing area just a short walk from the home. The town maintains the road up to within one hundred feet of the driveway. The capped 36 x 28 foot finished foundation is a one bedroom, one bathroom living space with all the utilities up and running. There is an additional 10 X 12 foot mudroom entrance built in to the foundation design. The well is overflowing and endless. Radiant heat for flooring is installed. Radon mitigation is installed under the foundation floor. An electrical hookup for an RV is on site. The permit is in place for you to complete the rest of the home up to a two bedroom, two bath home. There is a 240V ac and 48Vdc solar electric system and a backup generator in place. A propane wall unit heats the home and a wood stove is included for your pleasure and comfort. Starlink is installed and provides all your internet needs. A one car garage with insulated mechanical room adds to the value of the property. Possibilities are plenty, live in as is, build your dream home, consider Air BNB potential or a ski season get away! Come and take a look!
Stunning Turnkey Property in the Heart of Killington – Mountain Views, Modern Comfort, and Outdoor Adventure! Welcome to your dream mountain getaway! This beautifully updated home in Killington blends comfort, rustic charm, and year-round adventure. Whether you're seeking a personal retreat, family vacation spot, or a high-demand investment property, this turnkey gem is ready for you. Located in one of Vermont’s most sought-after resort areas, you'll be surrounded by sweeping mountain views and direct access to top-tier outdoor recreation. Just minutes from Killington Resort, enjoy world-class skiing, snowboarding, and mountain biking. Nearby golf courses, snowmobiling trails, and scenic lakes offer something for every season—whether it’s winter slopes, fall foliage rides, or summer water sports. Inside, the home features an inviting open-concept layout perfect for entertaining. The spacious living area flows into the dining space and a recently renovated kitchen—ideal for cozy meals or après-ski gatherings. Large windows bring in natural light and frame the stunning mountain landscape, adding to the warm, welcoming feel. This property checks every box: location, comfort, views, and versatility. Whether you're looking to relax or explore, it offers the perfect base for all your Vermont adventures.
CALLING ALL INVESTORS! Connect to town sewer and drill a well then you will have a 3 bedroom home centrally located in Killington. Surround yourself with mountain charm and tranquil scenery at this inviting single family home located just steps away from Killingtons nightlife! Walk to dinner, the market , or to dance the night away at one of the local nightclubs. Don't feel like parking when you get to the slopes? No problem, the local bus will take you right to the lodge of your choice picking you up just steps away. Beautifully sited on a .50 acre lot, this residence offers a unique blend of privacy and space. The setting delivers an unmatched sense of seclusion, allowing you to unwind in total privacy after a day of adventure. Whether you envision cozy evenings by a firepit, afternoon bbqs on the back deck or morning coffee on your own quiet parcel, this property offers endless opportunities for relaxation and rejuvenation. With so many new and exciting projects coming into Killington, now is the time to buy! Whether you see yourself here as a seasonal getaway or a tranquil year-round escape, 57 Miller Brook Road is ready to welcome you. Schedule your private tour today to experience the possibilities for yourself.
Prime Killington location a few minutes to the Killington Access Road to enjoy the restaurants/ nightlife, and super close to the K1 Base Lodge. Investment Opportunity here! Formally this property has always been a duplex. The current owner decided to make the home a single-family home with the ability for the new owner to turn it back into a duplex if one desired to do so. The town of Killington still considers this home to be a duplex. As you enter the home the main living area is on the second level and is open concept with a fireplace that has a wood stove insert and floor to ceiling glass windows. This space is ideal for entertaining friends and family. This 5-bedroom home has 2 full baths and 1/4 bath. The lower level has an open family/recreation room with fireplace and woodstove insert, and a couple bedrooms perfect for kids and overflow guests to chill out and have fun! There is a great deck off the upper living area. Go outside to discover a lovely open yard with a greenhouse and an active poultry coop. In 2010 the current owner replaced all the plumbing and added new dry wall. This property could be a very strong short term rental investment. Check out this sweet Killington property today in the heart of Killington!
Bring vision to this rare 10-acre property in the heart of Killington! The existing structure is in need of updates and renovation, but the large open layout makes it the perfect canvas for your Killington dream home. Highlights include a vaulted ceilings, a two-story garage, two prominent fireplaces, unmatched natural light, and a serene landscape with a pond tucked away in the mountain. For developers, road frontage on both Route 4 and Killington Road, commercial zoning, and two unused shares in the Route 4 Sewer provide exceptional access and flexibility for future development. Seller is motivated, don't miss out on this one-of-a-kind opportunity!
Beautiful off-grid 3-bedroom home close to Killington Ski Area and Woodstock providing you with easy access to the area’s amenities. Nestled in the midst of the famed Chateauguay the property is surrounded by natural beauty including a serene pond with a natural spring. Solar panels provide electricity while a mix of propane heaters, wood pellet stove and wood fired furnace round out your heat and hot water. The property offers access to an extensive trail system, suitable for ATV riding, snowmobiling, mountain biking, hiking, and more. The house is well maintained and is the perfect spot to relax and enjoy the spectacular views no matter where you look. Plenty of privacy and tranquility. There is an extra large 3-bay garage for all your equipment and toys. Property has a propane powered Carrier 13K volt generator which is capable of running the house and the garage when the two large solar panels aren't producing. The house also has a compact Fortress Power eVault 18.5 kwh battery storage unit. This battery takes up very little space and doesn't require maintenance like traditional less efficient batteries. Starlink is available for internet connection at buyer's cost.
Discover this stunning contemporary home nestled in the heart of the Killington basin. This spacious residence offers 5 bedrooms total and 3-1/2 bathrooms, perfect for comfortable living and entertaining. The home features an inviting sunken living room with a wet bar and a striking stone-faced gas fireplace. The dining room adds plenty of space for entertaining guests, making it perfect for gatherings and special occasions. The luxurious master suite includes a gas fireplace, private bath with a whirlpool tub, stall shower, and sauna, providing a perfect retreat. The thoughtfully designed kitchen boasts stainless steel appliances and opens to a large den, ideal for a home office or additional gathering space. Enjoy outdoor living on the large, private wooded lot with a generous deck. Recent upgrades include freshly stained woodwork, partial roof painting, and regrading of the driveway, enhancing both curb appeal and accessibility. Additionally, a separate 1-bedroom, 1-bath apartment with private access over the garage offers excellent potential for rental income, or can be used as a comfortable space for visiting family or guests, adding flexibility and convenience. Ideally located close to K1, Snowshed and Rams head base lodges. This home is close proximity to local markets, restaurants and vibrant nightlife. This home offers the best of outdoor and lifestyle amenities in a prime location. You don't want to miss out on all this property has to offer.
A rare opportunity to own the 3.05-acre property that abuts both Kent Pond and Gifford Woods State Park. Enjoy direct access to the 101-acre Kent Pond - one of Vermont’s most photographed bodies of water - ideal for paddling, fishing, and swimming. The property also offers immediate access to the Killington Mountain Bike Trail System via 285-acre Gifford Woods, an old growth northern hardwood forest. Located just 6 miles from Killington Resort, 3 miles to Pico and 0.4 miles from the Appalachian Trail, this home offers unbeatable proximity to outdoor adventures while maintaining a sense of privacy and tranquility. Built with the owners in 2000 by Roaring Brook Construction, this three-story home is thoughtfully designed to let in maximum natural light, with sunrise-facing windows and an intelligent layout. The entry level includes a mudroom, ski room, pantry, and powder room. The main living space features a dining room and stone fireplace with an historic mantle from Killington's first home. The second level offers a spacious primary suite with walk-in closet and luxurious bathroom. The top floor includes an office and library, perfect for work or relaxation. A two-car garage and shed store everything you could need. Set back 200 feet from the water to comply with Shoreland Protection, the property includes a private launch area for kayaks or canoes. All the best of Vermont lake and mountain life right at your doorstep. This is a truly unique Killington offering - a must see!
This stunning Coventry Log Home, situated on 2.11 acres, is a true gem for outdoor enthusiasts and those seeking a peaceful mountain escape year-round. An added bonus is the ancillary unit with a separate entrance located over the garage. Savor breathtaking views of both Pico and Deer's Leap mountains. The elevated balcony deck is the perfect spot to enjoy a winter evening watching the snow cats meticulously groom the slopes for the next day of skiing. This meticulously crafted home is built by Coventry Log Homes, a company known for its quality and use of kiln-dried Eastern White Pine, ensuring a durable, long-lasting structure that stands up to Vermont's variable climate. The home is topped with a 24-gauge standing seam metal roof—a top-of-the-line choice for mountain homes that is resistant to heavy snow loads and high winds, requiring minimal maintenance. Just moments from Killington Resort, famously known as the "Beast of the East" for skiing and snowboarding, the Killington area also offers a wealth of year-round activities including mountain biking, hiking the Appalachian Trail, golfing, and a vibrant nightlife with numerous restaurants and bars. This is more than just a home; it's a gateway to an unparalleled mountain lifestyle, combining rustic elegance with modern amenities and an unbeatable location. It's a perfect family getaway or a primary residence for those who live and breathe the outdoors.
KILLINGTON – DESIRED SKI-IN/SKI-OUT LOCATION! Seize this rare opportunity to own a stunningly updated mountain retreat with direct access to the legendary Great Eastern Trail via a deeded easement. Perfectly positioned for skiers, snowboarders, and outdoor enthusiasts, this home also offers strong short-term rental potential, making it a prime investment opportunity. Step inside to a bright and airy open-concept main level, where a newly renovated kitchen, dining area, and living room flow seamlessly under soaring cathedral ceilings. The brand-new, two-story windows showcase breathtaking mountain views and flood the space with natural light. There is one bedroom conveniently located on the main floor. A wood-burning stove was previously removed for rental safety, but the setup remains for easy reinstallation to bring extra warmth and charm. After an epic day on the slopes, relax in your private, newly installed hot tub, perfectly positioned for soaking in the mountain air. This home has been thoughtfully upgraded with new flooring on the main level, a newer efficient boiler, and beautifully updated bathrooms. The lower level features a spacious bedroom, full bath, laundry area, recreation room, and bonus room, while the upper level boasts a luxurious primary suite with a full bath, plus an additional bedroom with charming log bunk beds and another updated bath. Opportunities like this don’t come often—act fast and make this Killington dream home yours today!
As you drive along the winding driveway, you'll discover an unparalleled level of privacy that sets this property apart. Situated on 35 acres of serene land, it's just minutes from Killington Resort, Pico Mountain, and everything Vermont has to offer. A spacious three-car garage keeps your vehicles sheltered while you unwind in the tranquil charm of this custom Tudor home. The main level features an expansive kitchen complete with a center island and double dishwashers, perfect for hosting large gatherings. Adjacent to the kitchen is a beautifully appointed dining room, followed by a comfortable living room and sunroom. On the upper level, you'll find six bedrooms, including a primary suite with a unique layout: a full bathroom and an additional half bath, plus two side-by-side closets and a walk-in closet for ample storage. The primary suite also includes a well-placed home office, offering a quiet retreat just steps from the action. If you’re in need of more space, the basement is ready to be transformed into a large theater room, home gym, or billiards room. This home is equipped with modern systems, including an air conditioning system that ensures comfort during the warmer months. For those seeking refined elegance and complete privacy while remaining close to New England's largest ski resort, this property is a must-see. Call today to schedule your private tour!
Nestled between two of Killington's most iconic trails, this five-bedroom contemporary offers the ultimate blend of luxury and ski-in/ski-out convenience. Step from your heated ski room, click into your skis or snowboard and hit the Great Eastern ski trail. At day's end, schuss right to your door via the private ski-home trail off the Homestretch run. The striking contemporary design features steep rooflines, cathedral ceilings, and walls of windows that frame the surrounding beauty. The impressive covered entryway leads to a tiled mudroom with built-in benches for easy gear storage. Inside, the open main floor features a light-filled living area with soaring cathedral ceilings, a cozy Vermont Castings stove and lovely views. A dramatic floor-to-ceiling fireplace is the centerpiece of the dining room, while the updated kitchen offers granite countertops, stylish appliances, and butler's pantry. The primary suite includes a luxurious jetted tub, glass-enclosed shower, and double vanity. Upstairs, find two guest bedrooms, a full bath, and a refined home office with custom built-ins. The walkout level features two additional bedroom suites, a family and rec room, and a combined laundry/ski room for seamless mountain living. Multiple decks overlooking a year-round mountain brook, moss-covered knolls and mature forest present a compelling and gratifying serenity seldom found in resort living. Offered fully furnished and equipped - move in just in time for ski season!
With its massive entry portico, prominent staircase and bold architectural details, this impressive log home evokes the cozy comfort of a grand Adirondack lodge. High ceilings, floor to ceiling glass and prominent stone hearths reinforce the rugged, yet elegant feel. Located within the exclusive Ridgetop Estates development, which consists of only 9 lots, this lovely property is just minutes from Killington resort and its world class, year-round outdoor opportunities. The fully furnished home is fit for the purpose at hand, whether that purpose is a quiet mountain getaway, primary residence or entertaining friends and family. With five bedrooms, including three with en suite bathrooms, there’s plenty of luxurious space. Guests can spread out into two separate living areas, one on the main floor and another on the walkout lower floor, with an adjacent outdoor hot tub. There’s a lower level garage leading into an equipment room with ski boot dryers and cubbies to store gear, a ski tuning room and an office - all the amenities you need to fully enjoy your new High Mountain lifestyle.
Stunning Killington Estate, Stellar Location! This fabulous property has expansive mountain views in a Vermont setting. Enjoy privacy while being less than 1/2 a mile to the Killington restaurants/nightlife & 2 miles to the K1 Lodge. This property has the extraordinary combination of golf course frontage and unobstructed vistas of the Killington Mountain range. The recent renovations by renowned architect Robert Carl Williams include large round custom windows, wide plank white oak quarter sawn flooring & natural Vermont granite, which is seen throughout this magnificent home. The open concept floor plan is ideal for entertaining. The chef’s kitchen & large, connected open dining room are steps from the sunroom with its floor to ceiling windows that integrate the 1.5 acre landscape. There is also a main floor guest bedroom and full bathroom. The generous newly added primary suite is on the upper level featuring breathtaking year-round mountain views. This floor also has an additional bedroom and full bathroom. Visit the lower level to discover a family room with a fireplace, kitchenette, 2 offices, full bathroom, an additional sunroom, as well as access to the outdoor hot tub. You enter the home via the custom post & beam four vehicle carport. The property has an equally impressive fully furnished & equipped studio located above the heated detached two-car garage. Meticulously designed, constructed & maintained, this exceptional home will be enjoyed for generations to come.
NEW CONSTRUCTION IN SUNRISE VILLAGE. The Vistas at Sunrise offers the privacy and space of a single family home coupled with the convenience, service, and amenities of a homeowners association. Situated in the center of one of Killington's only ski on/ski off communities, the Vistas enables occupants to access the ski lifts and trails, and return home, without the need for a vehicle. The high quality homes being built offer 4 luxury bedroom suites each with a balcony and private bath, a great room with soaring fireplace, and a recreation room with walkout to a private deck. This home features a home office space, radiant heat, a ski storage/mudroom, and 1-car attached garage. Only 6 homes comprise the Vistas community on a 3.8 acre parcel of common land within the Sunrise community. Each home has full access to all Sunrise amenities including an indoor pool, outdoor summer pool, outdoor year round hot tub, fully equipped fitness center and locker rooms, tennis courts, and extensive trail network. Call now to hear more about this unique and limited opportunity to customize one of only three more homes being built at The Vistas. *Photos are representative of a previously constructed Vistas Home. Property for sale is yet to be built*
NEW CONSTRUCTION IN SUNRISE VILLAGE. The Vistas at Sunrise offers the privacy and space of a single family home coupled with the convenience, service, and amenities of a homeowners association. Situated in the center of one of Killington's only ski on/ski off communities, the Vistas enables occupants to access the ski lifts and trails, and return home, without the need for a vehicle. The high quality homes being built offer 4 luxury bedroom suites each with a balcony and private bath, a great room with soaring fireplace, and a recreation room with walkout to a private deck. This home features a home office space, radiant heat, a ski storage/mudroom, and 1-car attached garage. Only 6 homes comprise the Vistas community on a 3.8 acre parcel of common land within the Sunrise community. Each home has full access to all Sunrise amenities including an indoor pool, outdoor summer pool, outdoor year round hot tub, fully equipped fitness center and locker rooms, tennis courts, and extensive trail network. Call now to hear more about this unique and limited opportunity to customize one of only three more homes being built at The Vistas. *Photos are representative of a previously constructed Vistas Home. Property for sale is yet to be built*
NEW CONSTRUCTION IN SUNRISE VILLAGE. The Vistas at Sunrise offers the privacy and space of a single family home coupled with the convenience, service, and amenities of a homeowners association. Situated in the center of one of Killington's only ski on/ski off communities, the Vistas enables occupants to access the ski lifts and trails, and return home, without the need for a vehicle. The high quality homes being built offer 4 luxury bedroom suites each with a balcony and private bath, a great room with soaring fireplace, and a recreation room with walkout to a private deck. This home features a home office space, radiant heat, a ski storage/mudroom, and 1-car attached garage. Only 6 homes comprise the Vistas community on a 3.8 acre parcel of common land within the Sunrise community. Each home has full access to all Sunrise amenities including an indoor pool, outdoor summer pool, outdoor year round hot tub, fully equipped fitness center and locker rooms, tennis courts, and extensive trail network. Call now to hear more about this unique and limited opportunity to customize one of only three more homes being built at The Vistas. *Photos are representative of a previously constructed Vistas Home. Property for sale is yet to be built*
This handcrafted log cabin on 10 private acres with views of Killington Mountain serves as base camp after a day on the slopes. Built in 2006 by skilled timber smiths, each log was hand-peeled with drawknives, preserving its natural beauty and grain. The great room’s scale and thick wooden walls create a true mountain retreat, ideal for gathering with family and friends. Whether playing board games by the fire, sipping cocoa on one of the two covered porches, or sharing a home-cooked meal, this home fosters connection. Spanning three levels, this modern yet rustic cabin is light-filled and spacious: "Aspen of the East" design aesthetic with an open-concept great room, stone fireplace, and gourmet kitchen Primary King Suite on the second level includes an office loft overlooking the great room. Two guest bedrooms on the first level with a shared bath. Lower level ski room, family entertainment area, second kitchen, and two bedrooms for overflow of guests. Finish the day with a soak in the hot tub under the stars or gather around the fire pit. Three-bay detached garage with finished apartment space above (kitchenette, bedroom, bath) for an office, studio, gym, or guests. Updated with technology systems and two Tesla EV chargers. The outdoors beckons with skiing, sledding, and snowshoeing in winter and hiking, mountain biking, and golf in summer. Nearby attractions include the Killington Adventure Center, Yoga, Spa and Green Mountain National Golf Course.
Moguls 5 stands as one of Killington’s most distinguished ski-in/ski-out residences — a stunning slopeside retreat by renowned builder Rick Moore, set directly on the Homestretch Trail for effortless access to the mountain. This custom timber frame home blends refined craftsmanship with natural mountain materials, featuring dramatic granite accent walls, soaring trusses, and a harmonious mix of elegant fir and reclaimed barnboard. Inside, beautiful white oak flooring, radiant heat, and fine finishes define the living spaces. The chef’s kitchen centers around a striking black walnut island, complemented by Silestone countertops and modern pendant lighting. The main level primary suite offers a spa-like bath with double vanity and glass-enclosed shower, while the upper level hosts two inviting guest suites. The walkout level is designed for ski-day living, complete with a dedicated ski room featuring radiant heated floors, custom cubbies, gear lockers, and direct trail access. A den/bedroom suite, yoga room, wine storage, and a charming Hudson Bay–themed laundry room complete this level. After a day on the slopes, relax on the porch and watch skiers glide by, soak in the seven-person hot tub, or gather by the stone fireplace. Sophisticated yet welcoming, Moguls 5 perfectly captures the essence of luxury mountain living. Private showings are available by appointment only — contact us today to experience Killington’s premier slopeside home.
© 2025 PrimeMLS. All rights reserved. This information is deemed reliable but not guaranteed. The data relating to real estate for sale on this web site comes in part from the IDX Program of PrimeMLS. Subject to errors, omissions, prior sale, change or withdrawal without notice.


