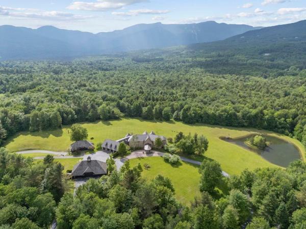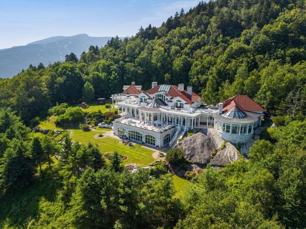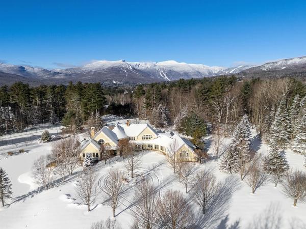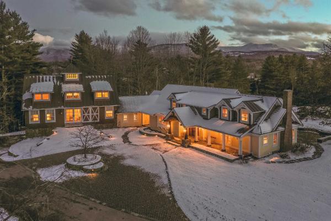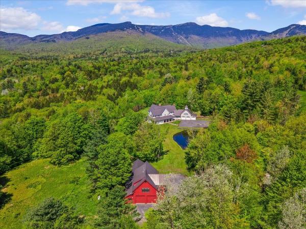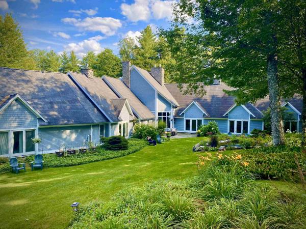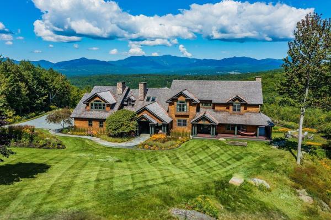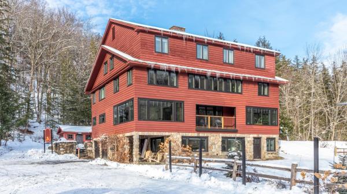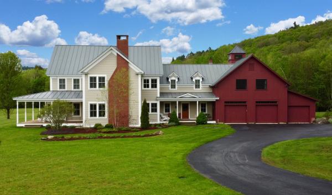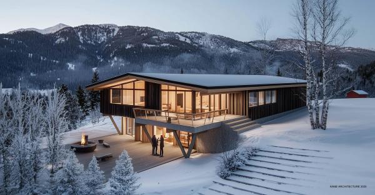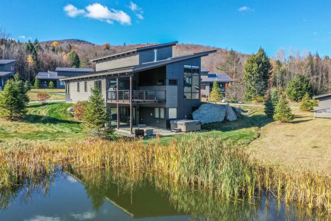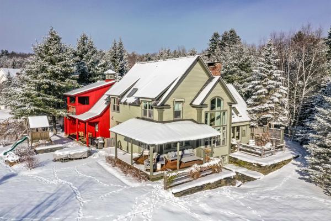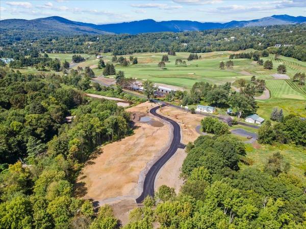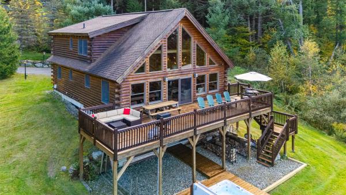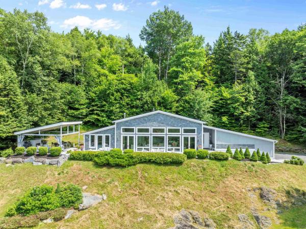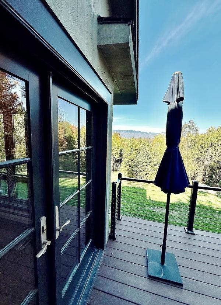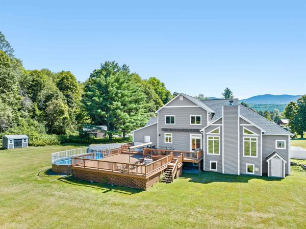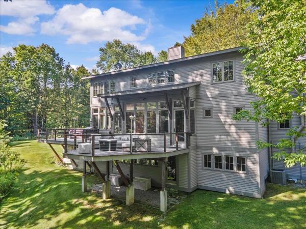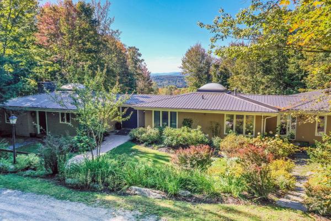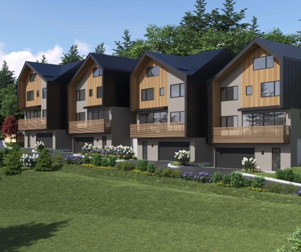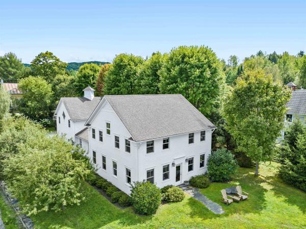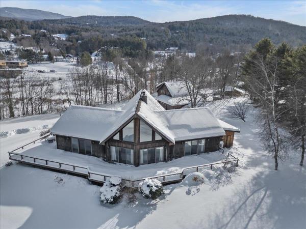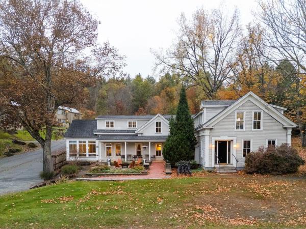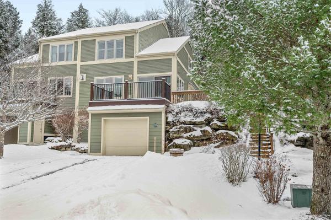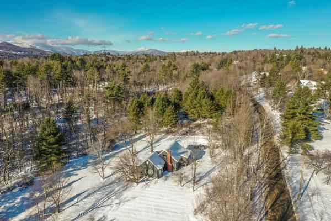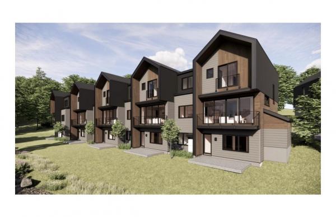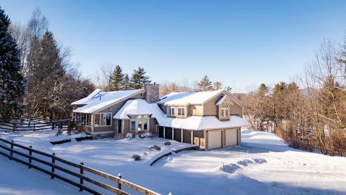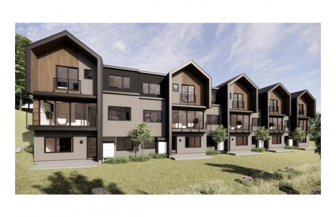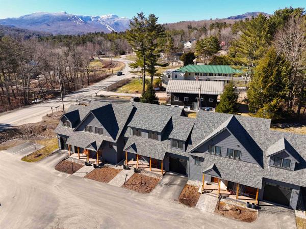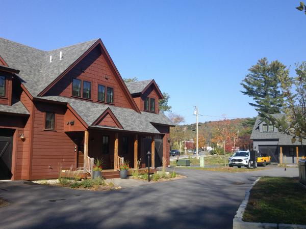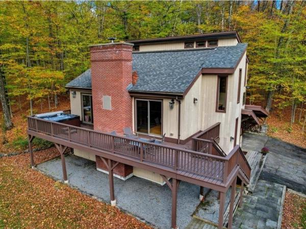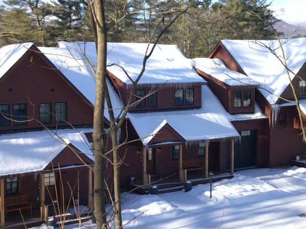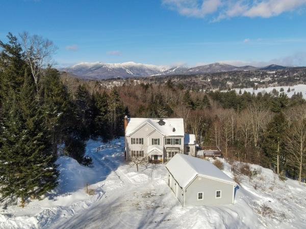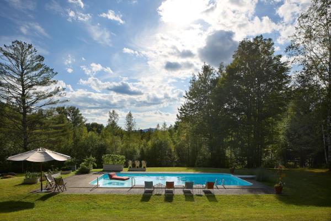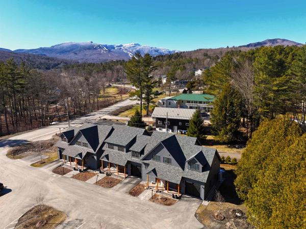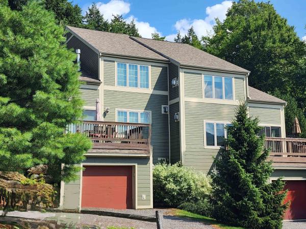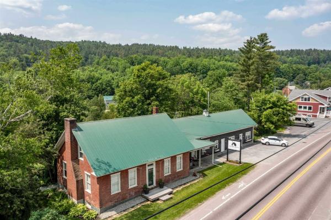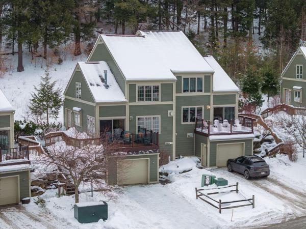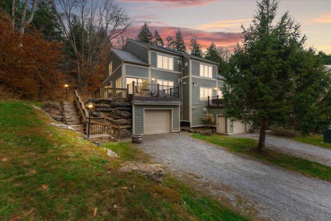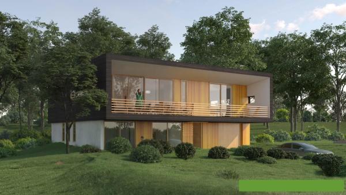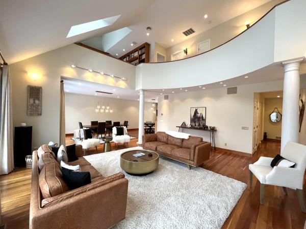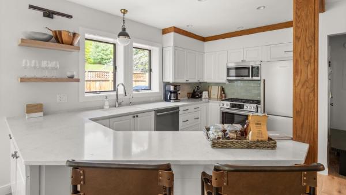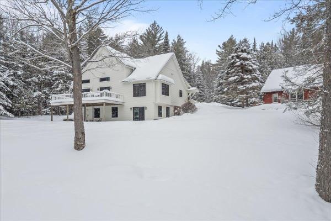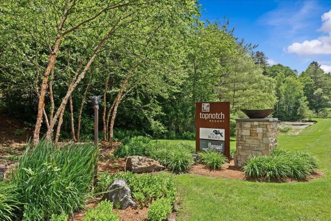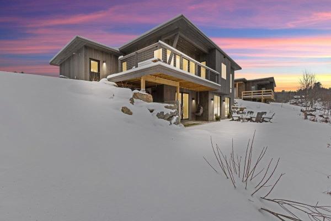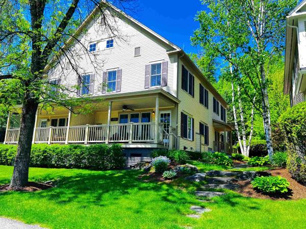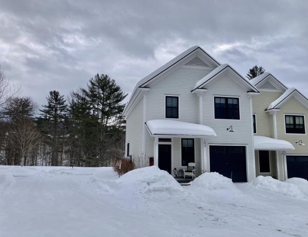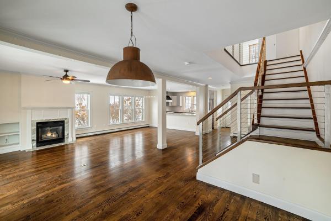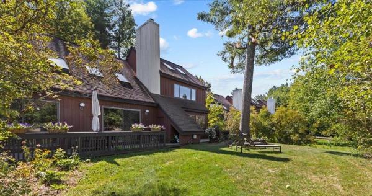Holistically designed and meticulously crafted, reminiscent of a European country estate, Pristine Meadow is one of New England’s most spectacular properties, perfectly sited on 110 park-like acres in the heart of Stowe. Comprised of gently rolling hills, meadows, woodland, swimming pond, hiking and skiing trails, and breathtaking vistas, this quintessential estate provides the utmost privacy. The 14,000 sqft residence features six bedrooms and ten baths, highlighted by Italian-inspired interiors, imported materials, and magnificent architectural millwork. The symbiosis of design and functionality is exemplified by the great room, both grand and comfortable. A state-of-the-art Boffi kitchen with the best appliances, custom cabinetry, walk-in pantry, and charming breakfast room with fireplace and solarium. A wood-paneled study sits just off the main dining room. The second-level primary suite affords dramatic views, spa-like baths, and two dressing rooms. A secondary suite equal in its design and three ensuite bedrooms and a guest apartment complete the sleeping quarters. The finest example of Italian craftsmanship is the indoor pool constructed with hand-laid tile and beautiful travertine, evoking the experience of an Italian palazzo. A fitness room, wine cellar, and laundry room round out the lower level. Not to be understated are a four-bay garage, car/implement barn, and lovely unfinished cottage that could be utilized in so many ways. Pristine Meadow must be experienced!
A design and materials masterpiece, Above the Clouds is one of the most spectacular estates in Vermont. Embedded into rock outcroppings on 15 pristine acres, the setting and views are simply breathtaking. Vermont Danby marble was brilliantly selected as the primary exterior material, and numerous local hardwoods, Italian marble, and sandstone are featured throughout the interior. A spectacular array of floor-to-ceiling windows brings the outside in, creating a beautiful, light-filled home with expansive views from every room. Crafted for grand entertaining, upon entry, a dramatic foyer leads to the dining and great room, which immediately directs your attention to a spectacular veranda and panorama to the mountains and valley below. The primary suite, a private oasis, includes a sunken seating area and splendid bath. Two spacious guest suites grace the upper level with individual terraces, fireplaces, and spa-like baths. A third, private suite, will comfortably host longer-term guests or serve as staff quarters. The lower level is an exquisite recreation venue. A full cocktail bar can host your guests before adjourning to either the 18-seat home theater or game room with marble fireplace; all overlook an opulent, indoor pool and spa. Outdoors is a perfect landscape with stone terraces providing unlimited vantage points and stunning views. Even the drive, forged in stone, provides a spellbinding entry to the property, evoking total privacy, revealing this grand estate.
One Stowe's most unique estate properties, "Eden" encompasses 21+ acres of pristine Vermont land, with open meadows and rolling hills punctuated by spectacular mountain views, and bordered the fairy-tale forest trails of the 79-acre Wiessner Woods. Ideally situated halfway between the charming shops and restaurants in Stowe village and the robust recreation activities at Stowe Mountain Resort, Eden offers a private escape for the most discerning owner. The truly exceptional home boasts a magnificent great room with soaring windows, a striking stone fireplace, and formal dining area, all affording panoramic views. The library sets the tone as you enter a quiet corridor leading to 4 guest bedrooms (3 full baths) and a 2 bedroom in-law apartment. The upper level of the home is entirely dedicated to the primary suite, with a sitting room, study/nursery, walk-in dressing room, spacious marble bathroom, and a separate office with 1/2 bath. The gourmet chef's kitchen includes an intimate family dining nook adjacent to the sunroom, which overlooks twin spring-fed ponds and the clay tennis court. Additional amenities include a 3-car attached garage, and lower-level media room, gym, and spa with soaking tub, sauna and steam shower, while outdoors the heated swimming pool, in-ground garden spa, and hot tub are surrounded by an expansive stone patio and meticulously landscaped grounds. This is a one-of-a-kind estate offering located in Stowe's most sought after neighborhood, Edson Hill.
“Tansy Hill Farm” is the quintessential Stowe, Vermont breathtaking, timeless, and meticulously crafted home. This exceptional farmhouse was designed and built by the current owners with an uncompromising eye for quality and detail. Offering over 8000 sq. ft. of beautifully appointed living space, the floor plan is both expansive and exceptionally functional. The main level features a grand living room with French doors opening to a gracious stone patio; an inviting library warmed by a gas fireplace; and a gourmet kitchen overlooking the circular cobblestone drive. The adjoining dining area, also with a gas fireplace, leads seamlessly into a stunning four-season sunroom equipped with a built-in gas grill. A spa-like primary suite with vaulted ceilings and office. A second bedroom offers vaulted ceilings and an extraordinary architectural centerpiece: a partial 20-foot faux oak tree with custom walnut stairs. Second floor offers 2 more spacious bedrooms complete with baths, a comfortable/family area with 1/2 bath, dining table and built in sleeping area. A spiral staircase leading to view the property completes the second floor. Finished basement with exercise room and hot tub. Three car attached garage. Charming one bedroom 2 bath cottage, a 4 stall barn complete with fully fenced area for your animals. Pole barn for equipment and toys. Over 28 acres of fields, woods, ponds and completely private bordering Sterling Brook!!
A breathtaking country estate seamlessly integrated into the Vermont landscape, this exceptional two-residence compound offers refined living less than two miles from Stowe Mountain Resort and just minutes to the charm of Stowe Village. Masterfully re-imagined, the property blends timeless design with superior craftsmanship and luxurious comfort. The main residence spans over 10,000 square feet of beautifully finished interiors, complemented by a separate guest house—each designed to elevate daily living and effortless entertaining. A meticulous renovation showcases the highest quality materials and artisan-level detailing throughout, including custom millwork, wide-plank flooring, finely crafted cabinetry, and premium appliances. Every space reflects an uncompromising commitment to excellence. Outside, a tiered, dry-laid stone patio sets the stage for unforgettable outdoor living, featuring a hot tub, dining terraces, and panoramic mountain views. A tranquil pond enhances the natural beauty and serenity of the setting. This is a rare opportunity to own a legacy estate in one of Vermont’s most sought-after locations—crafted with extraordinary care for generations to come.
Discover a rare and exceptional opportunity to acquire an award-winning luxury inn nestled in the heart of Stowe, Vermont. This distinguished, adults-only B&B has consistently been celebrated as the #1 Bed & Breakfast in Stowe and has earned multiple Travelers' Choice "Best of the Best" awards. It has also secured its place in TripAdvisor's Hall of Fame for over 13 consecutive years of excellence and ranks among the top 1% of hotels worldwide. Spanning 9.24 private, peaceful wooded acres, the inn offers an ideal blend of seclusion and convenience. The property features ten beautifully appointed guest suites with elegant common areas, including a grand living room with a vaulted ceiling, a sun-filled dining room, and an inviting game room. The owner's quarters are equally impressive, comprising a spacious two-bedroom residence with an additional flex room, multiple baths, laundry facilities, and an oversized four-car garage. Beyond its current use, the property offers significant potential for alternative uses or development, with additional acreage for the experienced hoteliers, hotel developer, or lifestyle investors. This is more than an investment—it's a chance to own a truly unique property that combines luxury, privacy, and incredible potential in one of New England's most sought-after destinations, where unparalleled hospitality meets timeless New England charm.
Prime Stowe Hollow location outdone only by it’s spectacular views of the Green Mountains. Panorama’s sweeping vantage of Mt. Mansfield and the valleys below will take your breath away. With a private, top-of-a-hill setting, mere minutes from Stowe Village, this 16+ acre estate features a 7900+/- sf classic Shingle Style architectural gem. The meticulously maintained 4 bedroom, 6 bath home is light-filled with mountain views from nearly every room. With three floors of living space, Panorama was designed for entertaining friends and family. Unwind after a day of hiking, mountain biking or skiing by one of the three fireplaces or head out to the vast, wrap-around deck to take in incredible Green Mountain sunsets. An expansive bonus room makes for an ideal home office or additional activity/gathering space. The impeccable grounds include flowering shrubs, perennial gardens, a wildflower meadow, and a large, professionally built fire pit with generous space for outdoor gatherings in any season. Miles of trails into the protected CC Putnam State Forest and the Worcester Range are easily accessible, while a short walk from the back door leads to Gold Brook for a quick dip in the numerous swimming holes. Panorama is centered in the heart of Stowe Hollow just under 10 miles to Stowe Mountain Resort, 3.8 miles to Stowe village, 15 minutes from Stowe-Morrisville airport, 35 minutes to Burlington Airport, 2.5 hours to Montreal and a 3-hour drive to Boston. No drive-bys.
Turner Mill Inn, built in 1936, is one of the oldest ski destinations in Stowe…and in the US. This property was restored by the current owners, beginning is 2020, with great emphasis on fit and finish. The property abuts Stowe Mountain Resort (Vail) and is located at the corner of Mountain Road and Notchbrook Road. Ski home from the top of Stowe Mountain Resort’s FourRunner Quad, down the Bruce Trail and walk across the street to Turner Mill. The property also has a stop on the Mountain Road Shuttle for easy access to Stowe Mountain Resort and Stowe Village. What is Turner Mill now? Level 1 and 2: (5) bedrooms (4) baths, kitchen, living rooms, dining room, sitting room…3,410 sq’ Level 3: (4) Bedrooms, (3) baths, living room, dining room, kitchen…2,019 sq’ Level 4: Suite One (2) bedrooms, kitchen, bath. Suite Two (2) bedrooms, bath, kitchen. Suite Three (2) bedrooms, bath, kitchen…1,871 sq’ Please see the attached Interactive Property Tour! Reference the attached Architectural Drawing Package showing the floorplans and dimensions. These are not as-built drawings. In addition to the restored, renovated and updated Turner Mill Inn there are 9 acres. (4) acres in the Upper Mountain Road Zoning district and (5) acres in the RR-5 Zoning district. The (5) acres in RR-5 are not developed. Reference Survey attached. For summer swimming fun the property has direct access to Foster’s Swimming Hole in Notch Brook. This is a popular summer attraction in Stowe.
Imagine waking up to breathtaking mountain views on your own private 28 -acre sanctuary, just minutes from Stowe's vibrant village and the world class Stowe Mountain Resort. This charming 8-bedroom farmhouse offers the perfect blend of rustic charm and modern amenities. Gather friends and family in the spacious gourmet kitchen, warmed by a crackling fireplace, or relax by the fire in the family room after a day on the slopes. Adjacent to the kitchen is a dedicated office with inspiring views that bring Vermont inside. Enjoy elegant evenings in the formal dining room and living room, complete with a gas fireplace. Four newly renovated bedrooms with ensuite baths and central air ensure ultimate comfort. The finished basement offers fantastic entertainment space equipped with everything from a pool table to video games. The outdoor kitchen and patio beckon for summer gatherings on your private baseball field and the tranquility of your private pond and hot tub provide space to unwind under a canopy of stars. The property provides easy access to the VAST trail network The extensive 4-car garage was designed with gear storage in mind. This is more than just a home; it's a Vermont lifestyle.
This custom residence is under construction and offers the perfect blend of privacy, craftsmanship, and lovely scenery. Ideally situated on a gently sloping 2± acre lot with desirable southerly and westerly exposure, the home is designed to capture stunning sunsets and views of Mt. Mansfield. Spanning approximately 3,281 square feet, this thoughtfully designed home will feature 4 bedrooms and 4 1/2 baths, providing ample space for family and guests. The interior will showcase hardwood, tile, and concrete flooring, combining warmth, texture, and modern durability. The open-concept living area includes a Jotul gas stove and seamlessly connects to a covered deck. The gourmet kitchen will be equipped with energy-efficient appliances and high-quality finishes, reflecting both function and style. The home will also include central air conditioning for year-round comfort and an attached 2-car garage for convenience. Buyers have the opportunity to customize certain aspects of the design, including interior finishes, built-ins, the addition of a screened porch, and landscaping to suit personal tastes and lifestyle preferences. Located just one mile from historic Stowe Village, this property offers easy access to the area's shops, dining, and recreational amenities. Gristmill Builders is known for their exceptional quality, fine craftsmanship, and meticulous attention to detail. Additional acreage is available.
Wildewood offers a year-round residential experience immersed in nature, just minutes from Stowe Mountain Resort. The “Birches” home features four bedrooms and three floors of beautifully finished living space, including a covered porch, a spacious first-floor primary suite, and a bright walk-out level with a second bedroom suite and inviting family room. This meticulously crafted Mountain Modern residence showcases open-concept living areas with soaring ceilings, refined finishes, and a dramatic faux-steel-clad gas fireplace as a stunning centerpiece. Step outside and embrace the outdoors—enjoy the community pond for summer fishing or winter skating, or set out on the Catamount Trails for walking, snowshoeing, and cross-country skiing. Summer amenities include tennis courts, a swimming pool, and easy access to nearby hiking trails. At Wildewood, every day is an invitation to reconnect—with nature, with friends and family, and with the simple joy of Vermont living.
Perched in the sought-after Stowe Club community, this exceptional turn-key residence captures the essence of effortless mountain living. Located just minutes from the village, the Mountain Road and Stowe Mountain Resort and set on a private, low maintenance ½ acre, this home enjoys stunning unobstructed views of the Worcester Mountain Range. Built in 2004 and meticulously renovated, it blends modern luxury with timeless design. A soaring great room anchors the main level, where cathedral ceilings and floor-to-ceiling windows create a dramatic backdrop of mountain scenery and natural light. The newly designed chef’s kitchen is a showpiece, featuring state-of-the-art appliances and custom cabinetry; providing an elegant flow that's ideal for gathering and entertaining. A built-in sound system enhances the experience throughout the main living spaces. With 4 bedrooms, 4.5 baths, a home office and a fully finished walkout lower level with a kids’ zone and built-in rock climbing wall. The property's outdoor area also includes a well maintained flat yard with dedicated entertaining space and a newly installed flagstone patio and wrap around deck; inviting seamless indoor/outdoor living. Additional features include a heated garage, renovated primary bedroom and bathroom and thoughtful upgrades throughout. Whether you’re looking for a full-time residence or a relaxing getaway, this property offers the best of both worlds in one of Stowe's most desirable communities.
Welcome to River’s Edge, a new luxury riverside community by Riverwatch Building Co. Nestled along the West Branch River and adjacent to Stowe Country Club, this thoughtfully designed modern home offers a perfect blend of elegance, comfort, and Vermont charm. This 3-bedroom, 3.5-bathroom residence features an open-concept main level with a chef’s kitchen, walk-in pantry, and a wall of windows showcasing direct river views from both the living room and primary suite. High-end finishes include stone countertops and beautifully tiled baths. The primary suite offers a serene retreat with sweeping views, while the second floor provides two spacious guest bedrooms, a shared bath, and a convenient laundry room. Additional amenities include a mudroom, finished basement with bathroom, one-car garage, and central air conditioning—all designed for today’s modern lifestyle. At River’s Edge, you’ll find more than just a home—you’ll discover a neighborhood. With direct access to the Stowe Recreation Path, year-round biking, walking, and skiing are right outside your door. This exclusive riverside enclave combines natural beauty, mountain vistas, and in-town convenience, creating the ultimate Stowe retreat. Interior photos are examples of the finish level within the home.
A Classic Vermont Retreat with Sweeping Mount Mansfield Views. Welcome to your quintessential mountain getaway — a stunning 4-bedroom, 3-bath log cabin perfectly positioned to capture panoramic views of Mount Mansfield. Crafted with timeless detail and natural materials, this home exudes warmth and craftsmanship at every turn. Expansive windows frame the mountain vista, filling the interior with golden light and a sense of peace that’s hard to find anywhere else. The heart of the home is the great room, anchored by a classic wood-burning stove and accented by soaring log beams and hand-hewn finishes. The open kitchen invites gathering, with custom cabinetry, stone countertops, and a generous island for casual dining. Multiple living areas, both intimate and open, make this home ideal for entertaining or quiet reflection. Upstairs you will find an en-suite primary along with an oversized loft for additional sleeping accommodations. On the lower level of the house you’ll find the ideal room for recreation with a pool table and big screen TV. Step outside and enjoy the hot tub year round or the spacious deck - perfect for morning coffee or stargazing by night. With a blend of rustic character and modern comfort, this property captures the best of Vermont living — privacy, beauty, and connection to nature — all within easy reach of Stowe’s world-class skiing, dining, and outdoor adventures. Being sold furnished with exceptions. This is turn key with an established rental history.
"Aston Hill" - Perched on one of Stowe’s most coveted view parcels, this premium Stowe residence is a refined retreat that captures the romance and elegance of Vermont living at its finest. Thoughtfully designed and impeccably crafted, the home offers a sophisticated yet inviting atmosphere that enchants from the moment you arrive. Inside, contemporary design meets timeless comfort, with a soaring-ceiling great room anchored by a striking fireplace—perfect for cozy evenings or entertaining with style. Every detail reflects quality and taste, from the finishes to the flow of the living spaces. Step outside to a private, tented patio lounge, also with a fireplace, where long-range views stretch out before you, offering a serene backdrop for quiet moments or unforgettable gatherings. Intimate and secluded, this is a truly unique property that elevates everyday living. For those who adore Vermont and appreciate design, this gem is a must-see—just be prepared to fall in love.
Fully Renovated Home in Stowe, VT – Move-In Ready! Location, amazing mountain Views, and Modern Living — All in One Exceptional Package! Be among the first to experience this completely renovated 4-bedroom, 3.5-acre retreat, ideally located adjacent to the iconic Pinnacle hiking trail with breathtaking views of Mount Mansfield from nearly every room. This home combines the charm of Vermont living with all-new, modern comforts and finishes. Highlights include: Brand-new chef’s kitchen with high-end finishes and appliances Beautifully updated bathrooms throughout New flooring and fresh interior design touches One-car garage addition for convenience and storage New furnace and A/C for year-round comfort expansive new deck and railings, perfect for entertaining or soaking in the views Main floor primary suite with serene mountain vistas Large wood-burning fireplace for cozy winter nights Just minutes from Stowe Village, local shops, and ski resort amenities, this turnkey home is move-in ready for the upcoming ski season. Whether you’re looking for a full-time residence, vacation escape, or investment opportunity, this property delivers the best of Vermont’s mountain lifestyle. Property is agent owned.
Immaculately maintained 4-bedroom, 5 ½-bath contemporary home set on 3.2 acres, just minutes from golf, the recreation path, skiing, and all of Stowe’s world-class amenities. Designed for gathering with family and friends, the open kitchen, dining, and spacious living room with cathedral ceilings and wood burning fireplace create a warm and inviting atmosphere. In the warmer months, step outside to a large deck with an inset pool, hot tub, and retractable awning for shade—perfect for summer and fall entertaining. The main-floor primary suite offers a spacious retreat with a large double vanity, soaking tub, and separate shower. Upstairs, you’ll find three generously sized bedrooms with mountain views, a versatile bonus room, and two full baths. Explore the lower level with a custom wet bar, expansive entertainment room with a gas stove, two additional bonus rooms, and two full baths—ideal for hosting guests or creating private spaces for work and play. An oversized garage provides plenty of room for cars, outdoor gear, and sports equipment. This home offers the perfect blend of comfort, convenience, and resort-style living in the heart of Stowe.
Set on a serene 6.5-acre double lot, this turn-key, custom Sisler Builders home blends modern design with its wooded hillside setting, creating both privacy and a deep connection to nature. The architecture embraces the landscape, with walls of glass in the main living areas bringing in forest views and natural light, while smaller windows on the opposite side preserve seclusion. Warm natural materials combine with clean modern finishes, creating interiors that feel both sophisticated and inviting. The thoughtful layout features open living, dining, and kitchen spaces on the main level, bedrooms on the upper level, and a walkout lower level with a guest room, exercise space, and recreation area. A separate guest apartment above the garage provides flexibility for visitors or extended stay needs. This property is enhanced by numerous features: central A/C, fresh air system, smart home technology, Generac backup power, surround sound, full alarm system, wraparound deck, outdoor fire pit, two utility sheds, and four garage bays. A rare offering, this turnkey retreat combines quality craftsmanship, modern comfort, and a private natural setting—just minutes from Stowe village.
Set on over six acres of both wooded and open land, this exceptional property offers a rare combination of privacy, charm, and convenience—just minutes from all of Stowe’s world-class amenities. At its heart lies a spacious home anchored by a striking stone fireplace and rich wood floors, with French doors opening to an expansive deck with a new hot tub that seamlessly blends indoor and outdoor living. Designed for gathering and entertaining, the dining area frames mountain views, while the thoughtfully planned kitchen strikes the perfect balance between privacy for cooking and connection to the main living space. Off the kitchen is an en suite bedroom while down the hall, the primary suite provides a tranquil retreat with an oversized shower and large soaking tub. In the guest wing you will find five additional bedrooms and four baths that ensure abundant accommodations for family and friends. On the lower level, a versatile entertainment area—with game room and kitchenette—offers endless opportunities for fun and relaxation no matter your age. Outside, a fenced, heated pool framed by elegant stonework creates a private resort-like setting, while the detached garage supplies generous storage for gear and equipment. With its spacious layout, inviting amenities, and unbeatable location, this property delivers the perfect Vermont retreat where memories are made and every season can be enjoyed.
Slate Hill, Stowe’s newest townhouse community, is an intimate cluster of just nine residences — now fully constructed and ready for immediate occupancy. Conveniently located off Mountain Road, Slate Hill is just 5 miles from Stowe Mountain Resort and 2.5 miles from Stowe Village. The Scout design features 3,212 square feet of living space with an open layout, hardwood floors, and abundant natural light. Floor-to-ceiling doors and oversized windows seamlessly integrate the beauty of the Vermont landscape. With four bedrooms and three-and-a-half bathrooms, the Scout plan provides a perfect setting for gathering with family and friends. The well-appointed kitchen includes a Wolf range, Fisher & Paykel refrigerator and dishwasher with cabinet trim panels, 42-inch upper cabinets with under-cabinet lighting, and quartz countertops with a matching backsplash. The primary suite offers a spa-like bath with a walk-in tiled shower, frameless glass door, and radiant floor heat. The lower level features a garage, and optional upgrades allow for a fitness room and sauna. Experience modern comfort and mountain charm in a prime Stowe location — with construction complete and select residences available for move-in today.
Situated above the Little River just south of Stowe Village, this beautifully updated 5-bedroom, 5-bathroom home is located in the Adams Mill neighborhood. An open floor plan welcomes you with abundant natural light, flowing seamlessly through the spacious living areas. The gourmet kitchen has been thoughtfully updated and features a Wolf range, custom cabinetry, wine fridge, and stunning white princess granite countertops perfect for entertaining or quiet evenings at home. The living room is centered around a cozy gas fireplace and offers multiple areas for gathering or relaxing. The first-floor primary suite features dual walk-in closets and a luxurious ensuite bathroom. Upstairs, four generously sized bedrooms offer custom window treatments along with two beautifully appointed full bathrooms. Above the two car garage, a large bonus room bathed in natural light serves as an ideal media room, guest overflow space, or a family retreat complete with its own bathroom with a shower. Step outside to a patio and stonework designed by Ambler Design, featuring a BBQ area and a hot tub perfect for enjoying Stowe's stunning seasons. The Adams Mill neighborhood offers privacy and a warm sense of community. With quick access to Route 100, I-89, the village, local schools and Stowe Mtn. resort, you're never far from everything Stowe has to offer. The neighborhood features a community pond and over 20 acres of shared woodlands bordered by Land Trust trails.
Perched on a sunny knoll with sweeping mountain vistas, this true classic Vermont chalet blends timeless character with thoughtful updates. Historic chalet lines frame a dramatic main living space featuring a soaring peaked ceiling, hand-hewn wood beams, and a central fireplace. All perfectly positioned to capture big mountain views and unforgettable sunsets. The recently updated kitchen and baths bring modern comfort while preserving the home’s authentic alpine feel. From the main living area and expansive deck, enjoy commanding views of Mt. Mansfield and Stowe Mountain Resort, while the kitchen looks out toward the Worcester Range and Stowe Pinnacle. The open-concept main floor flows seamlessly into a serene primary suite with equally impressive views, complemented by two guest bedrooms and a loft that completes the level. The walk-out lower level is designed for après-ski relaxation, offering a spacious recreation area with a custom bar, pool table, and ample room to gather and unwind. Adding exceptional flexibility, the property includes a detached three-car garage with a one-bedroom apartment above—ideal for guests, rental income, or extended family. With a generous lawn, abundant natural light, and panoramic scenery in every direction, this is a quintessential Vermont mountain retreat.
Beautifully renovated second-floor apartment in a prime Stowe location with ideal commercial space on the first floor. The property is thoughtfully updated and preserved with custom stonework, patios, and a covered porch. The first-floor level has multiple spaces with two half bathrooms and a mezzanine that could serve as a conference room or lounge. The spacious, well-designed, one-bedroom, one-bath apartment in the upper level has a private entrance and dedicated parking. Walking distance to Stowe village, fine dining, shopping, and hotels, this highly visible, mixed-use property is a must-see. Commercial listing: MLS 5067194
Experience elevated mountain living in this beautifully updated Topnotch Resort & Spa condominium, ideally located just minutes from Stowe Mountain Resort. This 3-bedroom, 4-bath residence features a thoughtfully renovated kitchen, opened to create an elegant and airy floor plan perfect for entertaining. The living room is anchored by a gas fireplace, offering a warm and inviting retreat after a day on the slopes or trails. Enjoy seamless indoor-outdoor living with a private deck off the living area, ideal for summer dining while taking in scenic mountain views. The well-designed layout includes a first-floor guest bedroom and full bath, while the upper level offers a spacious primary suite with en-suite bath and an additional en-suite guest bedroom. The lower level adds versatility with a mudroom, media room, and ¾ bath, perfect for après-ski relaxation. The attached garage has plenty of space for all of your gear. Ownership includes access to the world-class Topnotch amenities, featuring indoor and outdoor pools, hot tubs, an award-winning tennis center, fitness facilities, spa, and sauna, with discounted memberships available to homeowners. A rare opportunity to own a turnkey furnished luxury retreat in one of Stowe’s most sought-after resort communities. The property is unavailable for showings 2/13 -2/21.
Newly remodeled and offered fully furnished, this inviting Stowe retreat is located in one of the area’s most sought-after settings—the convenient yet private Moscow neighborhood. Enjoy classic Vermont views stretching to the east and south, providing beautiful light and a timeless sense of place. More than just a home, this property offers a true Stowe lifestyle, with easy access to skiing, recreation, dining, and village amenities while maintaining a peaceful residential feel. Thoughtful upgrades throughout create a turnkey opportunity, ideal for personal enjoyment or continued investment. Strong rental history. Showings by appointment only.
Slate Hill, Stowe’s newest townhouse community, is an intimate cluster of just nine residences — now fully constructed and ready for immediate occupancy. Conveniently located off Mountain Road, Slate Hill is just 5 miles from Stowe Mountain Resort and 2.5 miles from Stowe Village. The Roam design offers 2,550 square feet of thoughtfully designed living space, featuring an open layout, hardwood floors, and abundant natural light. Floor-to-ceiling doors and oversized windows seamlessly integrate the beauty of the Vermont landscape. With four bedrooms and three-and-a-half bathrooms, the Roam plan provides an ideal setting for gathering with family and friends. The well-appointed kitchen includes a Wolf range, Fisher & Paykel refrigerator and dishwasher with cabinet trim panels, 42-inch upper cabinets with under-cabinet lighting, and quartz countertops with a matching backsplash. The primary suite features a spa-like bath with a walk-in tiled shower, frameless glass door, and radiant floor heat. Optional lower-level enhancements allow for a fitness room and sauna, offering additional flexibility to suit your lifestyle. Experience modern comfort and mountain charm in a prime Stowe location — with construction complete and select residences available for immediate move-in.
Seeking a perfect weekend escape or a year-round residence in Stowe? This home offers an ideal blend of charm, natural beauty, and versatility. Located on North Hill, this prime four-season location provides easy access to the Village of Stowe, a short drive to Stowe Mountain Resort. The main floor features an inviting, open, living space combining comfort and style—perfect for hosting guests or relaxing with family. The expansive primary suite was thoughtfully designed to accentuate privacy, while remaining conveniently located on the main level. The lower walkout level expands the living space with a generous family room, two guest bedrooms, and a full bath, providing ample room for family and visitors. A spacious two-car garage, connected to the mudroom, offers excellent storage for all your gear so you can pursue your active Vermont lifestyle. Step outside and enjoy the swimming pond in the warmer months and take in the mountain views from the back deck. This is a great opportunity to own a home in Stowe, Vermont.
Slate Hill, Stowe’s newest townhouse community, is an intimate cluster of just nine residences — now fully constructed and ready for immediate occupancy. Conveniently located off Mountain Road, Slate Hill is just 5 miles from Stowe Mountain Resort and 2.5 miles from Stowe Village. The Trek design offers 2,592 square feet of well-appointed living space, featuring an open layout, hardwood floors, and abundant natural light. Floor-to-ceiling doors and oversized windows seamlessly integrate the beauty of the Vermont landscape. With four bedrooms and three-and-a-half bathrooms, the Trek plan provides an inviting setting for gathering with family and friends. The well-appointed kitchen includes a Wolf range, Fisher & Paykel refrigerator and dishwasher with cabinet trim panels, 42-inch upper cabinets with under-cabinet lighting, and quartz countertops with a matching backsplash. The primary suite features a spa-like bath with a walk-in tiled shower, frameless glass door, and radiant floor heat. Optional lower-level enhancements allow for a fitness room and sauna, offering additional flexibility to personalize your space. Experience modern comfort and mountain charm in a prime Stowe location — with construction complete and select residences available for immediate move-in.
Prime Mountain Road Location. Experience the best of Stowe living in this magnificent, fully furnished middle-unit condo at The Landing. Location is key, placing you minutes from world-class skiing, charming village amenities, and endless outdoor adventure. Enjoy views of Mt. Mansfield and Stowe Mountain Resort right from your windows. On the Mountain Shuttle Route for access to Stowe Mountain Resort and Stowe Village. The Stowe Recreation Path is right across the street. This expansive 3,390 sq ft residence boasts 4 bedrooms and 3.5 baths with high ceilings throughout. The open kitchen-dining area is perfect for entertaining and includes a walk-in pantry. Jotul gas fireplace in the living room. The primary suite features cathedral ceilings and an ensuite soaking tub and shower. The lower level offers high ceilings, a 3/4 bath, a 4th bedroom, and a large family room. Enjoy year-round comfort with central AC and a heat pump with propane backup. The unit also includes a one-car garage and a ski sharpening/storage room. This 2.5 acre property has over an acre of exclusive Common Area. This wooded wildlife recreation area offers spectacular Mt. Mansfield views, perfect for picnics, pets, snowshoeing, and children's play. The Home Owners Association ensures its stewardship. Short-term rentals began in December 2024, are already showing excellent income and bookings, making this an attractive opportunity for both personal use and investment.
Minutes to Stowe Mountain Resort. Furnished and equipped 4 bedrooms 3 ½ baths 3,390 sq’ including a one car garage and additional ski sharpening/storage room. End unit looks up the Mountain Road to the slopes at Stowe Mountain Resort. Features include high ceilings throughout, central AC, heat pump with propane back up. Walk-in pantry. Living room has Jotul gas fireplace. The primary suite features 10’ cathedral ceilings a soaking tub and shower. Lower level features high ceilings, 3/4 bath, 4th bedroom and large family room. Vermont Vernacular design of The Landing, by renown architect Sam Scofield, is in keeping with the original Stowe-A- Way antique farm house dating back to the 1800’s. Stowe Mountain Resort 4.4 miles, Stowe Village 3.2 miles, BOS 3:15, BTV 45 minutes. On Mountain Shuttle bus route for easy access to Stowe Mountain Resort and Stowe Village. The Recreation Path is across the street. The Landing sits on 2.5 acres with over an acre of Common Area for homeowners, their families and guests to use for recreation. This Common Area has spectacular views of Mt Mansfield and is a great place for homeowners to picnic, walk, snow shoe and for children to play and build snow-forts. Rental of the (3) condos in 28 Landing Circle began a short time ago and show excellent income and bookings into 2026.
Discover your mountain escape! This beautifully renovated 4-bedroom, 4-bath contemporary ski home is being sold fully furnished and ready for immediate enjoyment on a 1.2-acre lot offering the perfect blend of ski town charm and high-end modern living, minutes from Stowe Mountain Resort. The cook's kitchen features Viking appliances, granite countertops, and cherry cabinets. Cozy up to the beautiful wood-burning stove while enjoying details like maple hardwood floors and a large welcoming mudroom with heated stone flooring. This home has bedrooms and bathrooms on all three levels so there's plenty of room for everyone! Watch the SMR Snowcats groom the mountain from the hot tub on the deck. Ownership perks include a community swimming pool and tennis court, and 2 pickleball courts. Easy access to swimming holes and great hiking. This property can be rented. A great opportunity in Vermont! Listing agent related to seller.
Minutes to Stowe Mountain Resort. 4 bedrooms 3 ½ baths 3,390 sq’ including a one car garage and additional ski sharpening/storage room. Fully furnished for own use or short term rentals. Middle unit looks west over the West Branch and Rec Path to Trapp Hill ridgeline and up the Mountain Road to the slopes at Stowe Mountain Resort. Features include high ceilings throughout, central AC, heat pump with propane back up. The open kitchen-dining creates a great entertaining space. Walk-in pantry. Living room has Jotul gas fireplace. The primary suite features 10’ cathedral ceilings a soaking tub and shower. Lower level features high ceilings, 3/4 bath, 4th bedroom and large family room. Vermont Vernacular design of The Landing, by renown architect Sam Scofield, is in keeping with the original Stowe-A- Way antique farm house dating back to the 1800’s. Stowe Mountain Resort 4.4 miles, Stowe Village 3.2 miles, BOS 3:15, BTV 45 minutes. On Mountain Shuttle bus route for easy access to Stowe Mountain Resort and Stowe Village. The Recreation Path is across the street. The Landing sits on 2.5 acres with over an acre of Common Area for homeowners, their families and guests to use for recreation, picnics, dog walking, snow shoeing and for children to play and build snow-forts. Rental history since December 2024. Appraisal projects a 10% CAP Rate for short term rentals at The Landing. The furnishing pictured may vary slightly. A complete inventory will be provided.
Charming Vermont country farmhouse on 21.4 acres located in the Iconic Moscow Village district of Stowe. This invigorated modern 4 bedroom, 3bath house with permitted private one bedroom apartment has been completely renovated from top to bottom. Refinished floors, fresh paint, new windows, updated cook's kitchen, established gardens, blueberries, apples, and your very own sugarbush right outside the door. This home is ideal for a full time family, a quintessential ski-house, or a rental property to take advantage of Stowe's robust rental market. The property also offers the protentional development of future house sites, live in the current house while you build your dream home. So, whether your looking to create a family compound, excellent rental income, sub-dividing for building lots or just creating a natural habitat this property checks all the boxes. Location Location Location. With quick access skiing, hiking trails, swimming, biking, easy access to Burlington and I-89, 10 minutes to Mt. Mansfield, 5 minutes to the Village or Trapp Lodge, this quiet and convenient location is central to everything Stowe has to offer. So many possibilities with this unique and special home. Please check out the URL video
Perched at the top of Cady Hill, this special property offers beautiful views of Mount Mansfield in one of the most desirable locations in town. Enjoy the rare blend of convenience and privacy, just minutes to all the best spots in town and set on a quiet, dead-end road in a peaceful, secluded setting. The main residence features 3 bedrooms and 2.5 bathrooms, an open-concept living area, and a cozy gas fireplace- perfect for relaxing or entertaining. Kitchen includes a premium AGA gas range with custom hood, subway tile backsplash, and soapstone countertops. The primary suite offers stunning mountain views, ensuite bathroom with whirlpool bathtub, and walk-in closet. The walkout lower level includes a well-designed accessory dwelling unit with a separate entrance, offering a cozy 1-bedroom, 1-bath layout ideal for guests, extended family, or potential rental income. Outdoor enthusiasts will love the direct access to miles of beautifully maintained Cady Hill trails and being just 15 minutes from your door to Stowe Mountain Resort lifts. A rare opportunity to enjoy privacy, views, and unbeatable proximity to town amenities and year-round recreation.
Welcome to Alpine View Road, set in one of the most pristine areas of Stowe with sweeping views of some of Vermonts finest mountains. This four bedroom, four-bath home blends bohemian charm with California-inspired design, creating a relaxed, stylish ski retreat on just over 4 acres of privacy. With an expansive living room/dining room perfect for large family gatherings. This is a great opportunity to own a renovated, modern, private retreat in the ski capital of the East! With light-filled spaces, open concept, gourmet kitchen, landscaped backyards. Convenient to both the charming downtown and Stowe Mountain Resort. Whether as a weekend getaway or full-time residence, this home offers the opportunity live in a modern, unique home with serene views and privacy. With 2 fireplaces to sit and enjoy Apres ski with friends and family. Qualified buyers only.
Minutes to Stowe Mountain Resort...Experience the best of Stowe living in this magnificent, fully furnished END-unit condo at The Landing. Location is key, placing you minutes from world-class skiing, charming village amenities, and endless outdoor adventure. Enjoy views of Mt. Mansfield and Stowe Mountain Resort right from your windows. On the Mountain Shuttle Route for access to Stowe Mountain Resort and Stowe Village. The Stowe Recreation Path is right across the street. This expansive 3,390 sq ft residence boasts 4 bedrooms and 3.5 baths with high ceilings throughout. The open kitchen-dining area is perfect for entertaining and includes a walk-in pantry. Jotul gas fireplace in the living room. The primary suite features cathedral ceilings and an ensuite soaking tub and shower. The lower level offers high ceilings, a 3/4 bath, a 4th bedroom, and a large family room. Enjoy year-round comfort with central AC and a heat pump with propane backup. The unit also includes a one-car garage and a ski sharpening/storage room. This 2.5 acre property has over an acre of exclusive Common Area. This wooded wildlife recreation area offers spectacular Mt. Mansfield views, perfect for picnics, pets, snowshoeing, and children's play. The Home Owners Association ensures its stewardship. Short-term rentals began in December 2024, are already showing excellent income and bookings, making this an attractive opportunity for both personal use and investment.
View, location, convenience..... this 3 bedroom, luxury unit has it all. Out the window you look right at Mt Mansfield and the ski slopes only a few miles away. The Stowe recreation path is across the street. Stowe Village down the road only 4 miles, and it abuts the Topnotch Resort and Spa, a 4 star, 4 diamond and 4 season resort with its award winning tennis center and health spa with indoor and outdoor courts and swimming pools, saunas, exercise rooms, treatments, trail and sleigh rides , XC trails , lounge, fine dining and more. Discounted memberships are available for homeowners. The main floor has an open floor plan with a propane fireplace, direct access onto the deck and a bedroom with a lovely brick patio right out the door. Upstairs, the primary en suite bedroom with a second fireplace. In the basement, a large family room with a bathroom and kitchenette and a bonus space in the back, garage in the front, All this and it comes furnished and equipped and ready for you to move in.
Discover the perfect blend of historic charm and modern comfort with this beautifully restored property in the heart of Stowe’s Lower Village. Set above 200 feet of peaceful Little River frontage and just a short stroll from Main Street via the scenic Riverwalk, this home offers a truly unique setting for year-round living. Originally built in 1835, the farmhouse has been thoughtfully updated to offer open-concept living with a fully renovated kitchen featuring high-end appliances, quartz countertops, and stylish design. The residence includes 8 bedrooms most with en-suite baths, spacious, sunlit living areas, cozy nooks with a fireplace, and room for hosting or relaxing. A generous back deck with a hot tub overlooks the river and a tranquil meadow—ideal for enjoying Vermont’s natural beauty in every season. Additional amenities include fiber optic internet, a heated gear room for outdoor adventures, and walkable access to dining, shopping, and recreation in downtown Stowe. Whether you’re seeking a unique full-time residence, a seasonal escape, or a home with room to host and entertain, this one-of-a-kind property offers comfort, flexibility, and an unbeatable location.
In the world of Stowe real estate, the truest luxury is access. This meticulously maintained, never rented, single-owner townhome offers a rare opportunity to own a piece of the legendary Topnotch Resort lifestyle. Designed as a sanctuary of warmth and light, this residence serves as the perfect backdrop for those who prioritize world-class amenities and "right-out-the-door" adventure. Step directly onto the renowned Catamount Trails for endless hiking, mountain biking, and cross-country skiing. Anchored by two elegant gas fireplaces, the home is a masterclass in cozy mountain living. Large windows invite the beauty of the Green Mountains inside, creating a bright and airy atmosphere perfect for crisp autumn evenings or snowy winter nights. This isn't just a home; it is a full-service lifestyle. For a discounted membership fee, residents can access the world-renowned amenities of Topnotch Resort including the award-winning spa, pools, a state-of-the-art fitness center, and world-class racquet sports that attract pickleball enthusiasts from around the country. Benefit from proximity to the mountain road shuttles that whisk you to the base of Stowe Mountain Resort, and enjoy the luxury of on-site gourmet restaurants just a short stroll from your front door. For those seeking a high-performing asset, this residence offers an optional, professionally managed rental program. Benefit from Topnotch’s elite hospitality management, ensuring your mountain home works for you while you’re away. Whether hosting an intimate après-ski gathering or enjoying a quiet morning coffee, the seamless flow, classic furniture styles, and well-preserved finishes offer a comfortable, turnkey retreat that feels like home from day one.
Nestled along Stowe’s renowned Topnotch Resort, this 2,850 sqft condominium offers a harmonious blend of luxury, practicality, and outdoor spaces. Built in 2004, the spacious 3 bedroom, 4 bath residence boasts contemporary design with a touch of Vermont charm, creating a warm and inviting atmosphere suitable for a lucrative vacation rental or a personal escape. The residence's heart is its privacy, with a sun-filled deck and wrap-around patio, framed by mountain views and mature forest. Upon entering, you'll find a generously sized mud room, ensuring a seamless and organized transition between the outdoors and indoors. The expansive open-plan kitchen, dining, and living room has western mountain exposure, filling the space with natural light and scenic beauty. A private, first-floor guest suite with an ensuite bath provides comfort and convenience for visitors. Upstairs, the spacious primary suite features a gas fireplace and a large soaking tub, while a second ensuite bedroom offers peaceful views of the surrounding forest. Central AC ensures year-round comfort. Downstairs, discover an oversized TV/game room, perfect for unwinding after hitting the slopes. Ideally located between the Village of Stowe and the skiing of Mount Mansfield and Spruce Peak, this turnkey property offers Stowe's most cherished amenities at your doorstep.
This thoughtfully designed two-story contemporary home is nestled in Stowe’s new Moscow Meadows neighborhood, offering sweeping views of Stowe Mountain Resort. Built by Gristmill Builders, it showcases their signature craftsmanship, eco-conscious construction, and luxury finishes. Positioned at the gateway to Stowe, Moscow Meadows is surrounded by preserved meadows, mountain views, and offers a rare combination of peaceful setting and modern convenience. The home features a welcoming front deck and a private ground-level terrace perfect for enjoying the surrounding landscape. Inside, the open-concept main floor is bathed in natural light from expansive windows and features wide-plank white oak flooring throughout. The living room centers around a gas-burning stove, and the kitchen’s generous island creates a natural gathering space. A hidden pantry and discreet home office nook add functionality and style. The primary suite offers direct porch access—ideal for sunny afternoons and quiet mornings. The walk-out lower level provides ample guest space, including an en-suite bedroom, additional guest room, entertainment area, and shared bath. Polished concrete floors complete the modern aesthetic. Blending clean lines with Vermont charm, this home delivers a rare opportunity to own new construction in a coveted location. See finish specifications for details; construction may vary. Photos and 3D tour are of finished Lot 5. Lot 7 is slightly larger.
High end architectural details abound in this 5,000 square foot condominium with attached heated two-car garage. A dramatic rotunda entry with custom inlaid marble and art space alcoves makes it immediately apparent this is not your average Stonybrook condo. The large kitchen features custom cabinetry, six burner stove, granite countertops, two sinks and lock-off pantry which blends seamlessly with the breakfast nook and dining areas. The cathedral ceilings, fireplace and custom columns of the great room create a light filled hub of activity for large gatherings. The generous first floor primary suite features bathroom with soaking tub, separate shower and dual vanities while the room itself has three closets, fireplace and its own deck. Upstairs the two bedrooms each have king sized beds and en suite baths. The dual-purpose home theater room makes movie night extra special while accommodating guests when necessary. Downstairs is all in for the kids with an oversized game and tv room with bunks and trundle beds. Off the garage, an oversized mudroom has space for everybody and their gear. An elevator services all three floors to future proof this home for years to come. The ideal mid-Mountain Road location is balanced with a private end unit setting within Stonybrook. Offered fully furnished for immediate hassle-free enjoyment.
Welcome to a completely reimagined 3-bedroom, 3-bathroom townhome at the world-class Topnotch Resort, where every inch has been curated for comfort, style, and ease. Think spa weekend, but make it permanent. From the moment you step inside, the natural light plays off the new modern rustic hardwood floors, custom saddle leather handles on all black doors, newly carpeted stairs, and an open concept layout that actually breathes. The kitchen: It's not just refreshed, it's revitalized with painted cabinetry, sleek new countertops, stainless steel appliances, and under cabinet lighting. Upstairs, the bathrooms are a study in modern calm with custom tile work, expanded showers, dual faucets, and thoughtful details designed for real life. Primary suite: More like your new favorite place on earth, complete with a fireplace and ensuite with a modern soaking tub and expanded shower. Outside, you're minutes from resort amenities. Inside, everything is dialed in, from brand new heating (2025 install) and designer lighting to custom closets, new shades, and not one, but two updated fireplaces. Fully renovated and move-in ready, no detail has gone overlooked. This is your Topnotch moment. A purchase by April 30, 2026 may allow a new owner to continue short term rentals under the current Short Term Rental Ordinance, avoiding an anticipated cap on short term rental properties. A comprehensive list of recent improvements is available upon request.
Nestled in the woods with a sun-filled lawn and peaceful surroundings, this inviting three-bedroom home offers the perfect blend of privacy and comfort. The open main level features a centrally located living room anchored by a gas fireplace, enhanced by wooden beam accents throughout the living space, and flows seamlessly to a large deck ideal for outdoor entertaining. The primary bedroom is conveniently located on the main level, while a unique loft overlooks the living space below—perfect for a home office, reading nook, or extra sleeping area. A spacious, open kitchen and dining area make everyday living and hosting a breeze. The walk-out lower level includes additional bedrooms and a bath, along with a generous recreation area ideal for watching the game, relaxing, or setting up a game room. A large mudroom provides ample space for all your gear in every season. An added bonus is the detached two-car garage with abundant storage, plus a one-bedroom apartment—perfect for guests, rental income, or extended family. Offered furnished and turn-key, this property is ready for immediate enjoyment. Enjoy private Vermont living while remaining close to dining, shopping, skiing, and recreation in Stowe.
Rare opportunity to own a highly sought after Topnotch Resort townhouse in Stowe, Vermont the "Ski Capital of the East". This three bedroom, three bath townhouse has been completely renovated with a main floor bedroom suite and two upstairs bedroom suites, all with en suite bathrooms. Homeowners and guests enjoy the use of tennis courts, indoor and outdoor heated pools, exercise facility and two gourmet restaurants. Topnotch Resort has a world class spa and is located just 5 miles from Stowe Village and 3 miles from Stowe Mountain Resort and numerous restaurants up and down the Mountain Road. This unit has an excellent rental history and is being sold fully furnished with personal exceptions.
Moscow Meadows the latest build package option from Gristmill Builders, known for their attention to detail, eco-friendly building, and luxury finish work. Sitting on the gateway to Stowe, Moscow Meadows offers beautiful mountain and river views, a prime location surrounded by conserved open meadows, and the ease of a new high-end home. This exciting new development will offer hand-crafted homes in a tranquil neighborhood setting. The modern design features an open concept main floor, highlighting the mountain views towards Stowe Mt. Resort. The living room comes complete with a gas-burning stove, while the center island in the kitchen makes for a perfect gathering space. The primary suite is conveniently located on the main floor, perfect for single-level living. White oak flooring throughout this level brightens the space as much as the large and plentiful windows. The walk-out lower level is an ideal space for guests to spread out. Taking advantage of the views, this level features a guest bedroom, an entertainment space, and a shared bath. The lower level features troweled concrete floors, adding to the home's modern feel. Touches of Vermont synergized with modern flare create a unique Stowe home. Photos are of lot 4 and differ from plans for lot 1. Kitchen for lot 1 will be located in the dining area seen in photos. Upgrade options include en suite bath on lower level bedroom, screened porch, heated garage, fireplace, wood stove.
A charming New England town-home adjacent to the Green Mountain Inn located in the heart of Stowe Village It is ideal as an investment for your family’s use or rental income. The first floor boasts an open layout with 9' ceilings, connecting the kitchen, dining, and living room areas, anchored by a cozy gas fireplace. From the living room, step out onto an 8’ by 20’ covered porch—perfect for relaxing. A den on the first floor with a full bathroom offers additional private living or work space.. Well maintained and in excellent condition, this spacious residence features a large 19' by 24' master bedroom suite with a walk-in closet and a bathroom that includes a soaking tub/Jacuzzi and separate shower. There are also two additional guest bedrooms and another full bathroom on the second floor. Accessible from the kitchen/dining area, the partially finished basement includes a recreation area with a ping pong table, a utility and laundry room, a storage room, and a private exterior entrance via an outdoor staircase. This townhouse offers comfortable living in a prime Stowe Village location, combining New England charm with modern convenience and space.
Built in 2020, this quintessential Vermont modern farmhouse is located next to the world class Stowe Mountain Resort. This location is an outdoor enthusiast paradise offering year round recreation and some of Vermont's most breathtaking scenery. Walking distance to Stowe’s lower village, you will find dining, shopping, resorts, the bike path, the elementary school, and the arts center. This turnkey furnished end unit Townhouse at The Residences at Hill Street offers an open layout with 3 bedrooms and 4 baths. Quality finishes present throughout this entire home with granite countertops, stainless steel appliances, and beautiful wood accents. Upstairs, the primary suite has an oversized shower, double floating vanity, and walk-in closet. Two additional guest rooms, a shared tiled bath, and laundry complete the second level. The finished lower level provides ample space for recreation, complemented by a 3/4 bath. Energy efficient radiant heat presents throughout the home and mini split systems help to cool in the summer. The attached one-car garage offers storage space for all the gear you need to take advantage of world class skiing, snowboarding, hiking, and mountain biking. Three additional outside parking space provide ample parking for this unit. This is your opportunity to make Stowe your home and to also take advantage of the short-term rental status this home currently has before restrictions apply!
Experience the quintessential Stowe lifestyle in this sun-drenched end unit, perfectly positioned in the heart of Stowe Village. As you step inside, the soaring 9' ceilings and open-concept design create an immediate sense of mountain elegance and airy sophistication. The inviting living area, anchored by a cozy gas fireplace, serves as the perfect sanctuary to warm up after a day on the slopes. From here, step out onto your private covered porch—a seamless extension of your living space where you can enjoy the crisp Vermont air and the peaceful rhythm of village life. Designed for the outdoor enthusiast, this home features dedicated storage for all your ski equipment, ensuring your gear is organized and ready for the next adventure. Location is everything, and 258 Depot Street delivers unparalleled convenience. You are just a short stroll away from the vibrant energy of Stowe’s Main Street, where world-class art galleries, eclectic clothing stores, and celebrated bars and restaurants await. Leave the car behind and take advantage of the nearby shuttle bus for a stress-free ride to Stowe Mountain Resort. Whether you are seeking a premier mountain retreat or a sophisticated primary residence, this end unit offers a rare blend of quiet privacy and immediate access to everything that makes Stowe a world-class destination. This is your opportunity to own a piece of Vermont’s most iconic village, where mountain adventure meets downtown luxury. Open house available this week Friday 2/27 4-6pm and Saturday 2/28 11am-1pm
Tucked away at the end of a quiet cul-de-sac on Field Road, this 3-bed, 3-bath Stonybrook condo offers a rare blend of privacy, convenience, and scenic beauty. Available for the first time since construction, it’s set beside Stowe Land Trust trails—ideal for hiking, biking, and nature lovers. Enjoy direct access to the Stowe Rec Path from Stonybrook and easy wooded walks to Cady Hill Forest and Stowe High School, all just minutes from town. Inside, a welcoming mudroom leads to an open kitchen/dining area that flows into a spacious living room with soaring ceilings, a stone fireplace, and abundant light. Sliding doors open to a large deck perfect for year-round enjoyment. A main-level office with its own fireplace and private deck offers flexible space for guests or remote work. Upstairs, the primary suite features winter mountain views and a private bath. Two additional bedrooms share a full bath. The finished lower level provides room for a media area, gym, or game space. With a garage and parking for 6, there’s room for guests and gear. Stonybrook amenities include 2 pools, tennis courts, fitness center, sauna, game room, and on-site management. Whether as a full-time home or year-round retreat, this property offers unmatched access to trails, recreation, and town life.
© 2026 Northern New England Real Estate Network, Inc. All rights reserved. This information is deemed reliable but not guaranteed. The data relating to real estate for sale on this web site comes in part from the IDX Program of NNEREN. Subject to errors, omissions, prior sale, change or withdrawal without notice.


