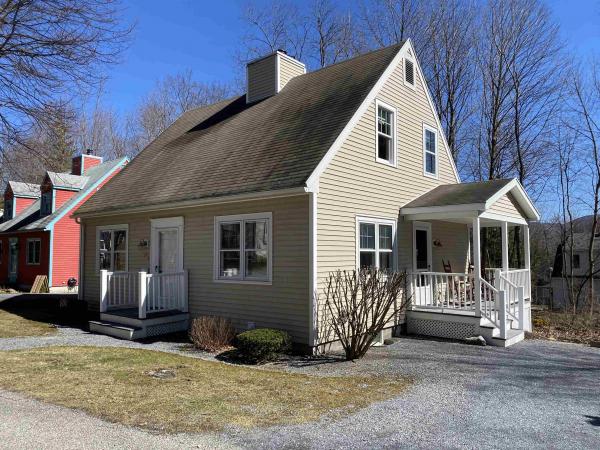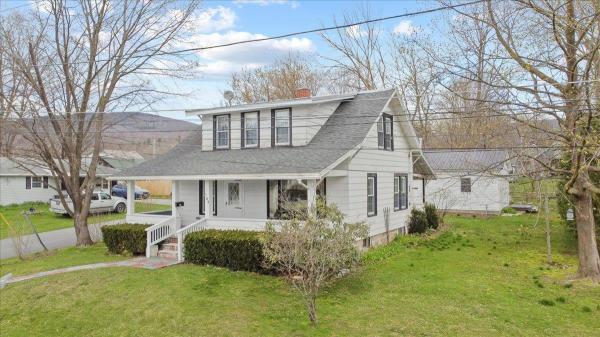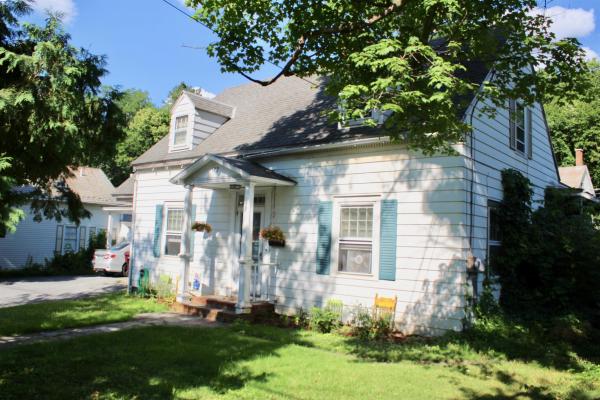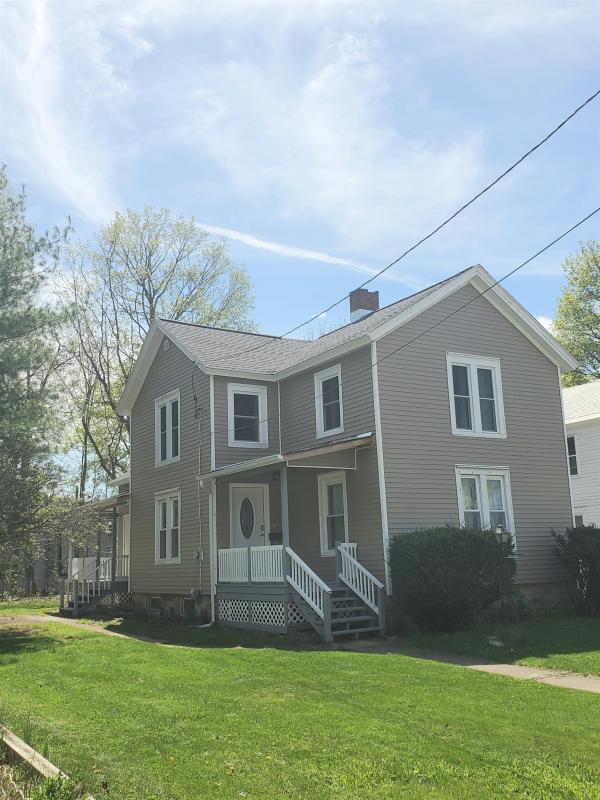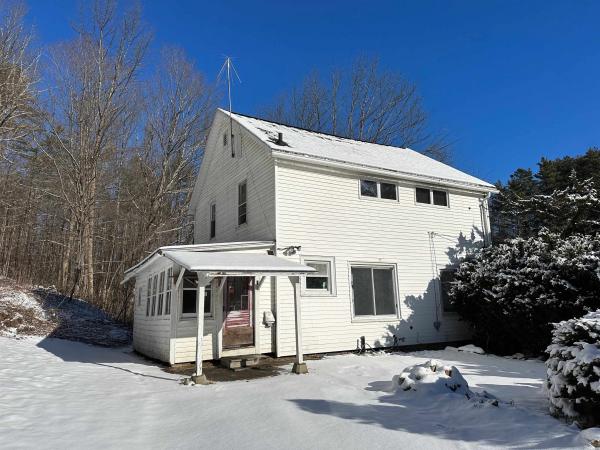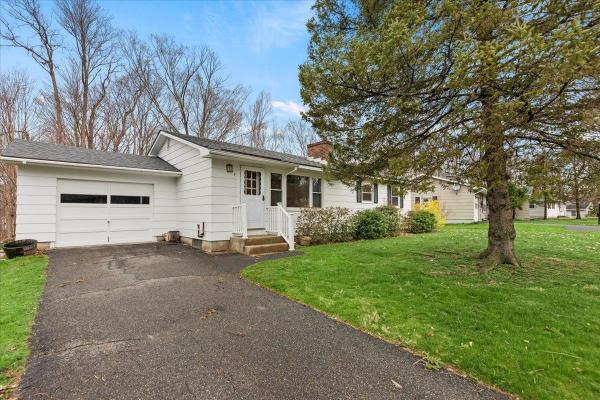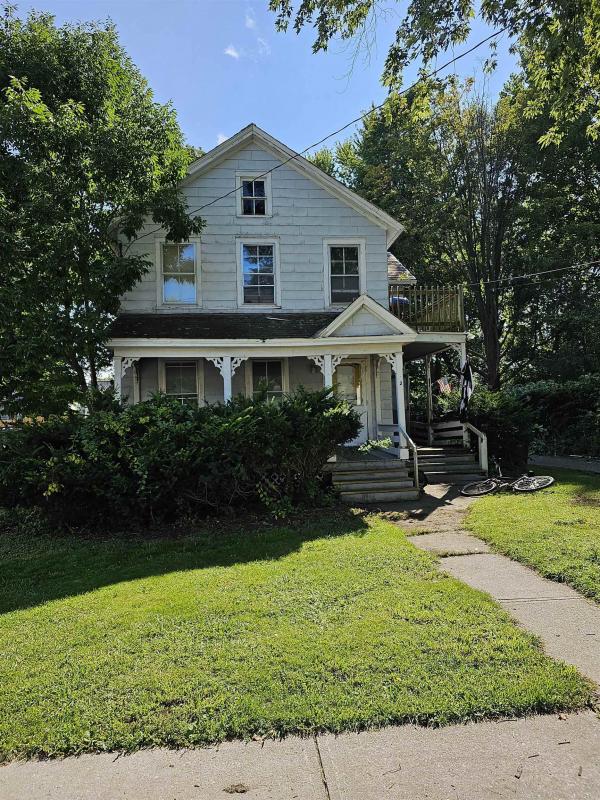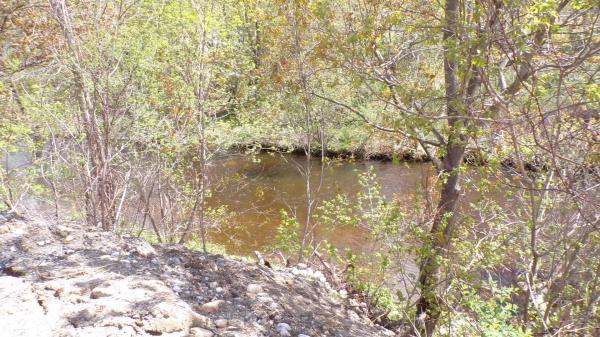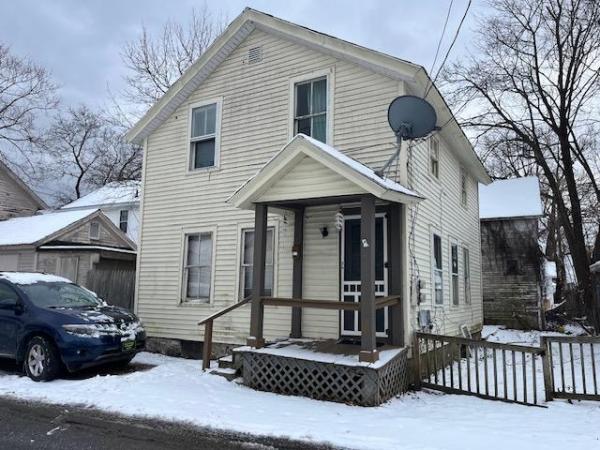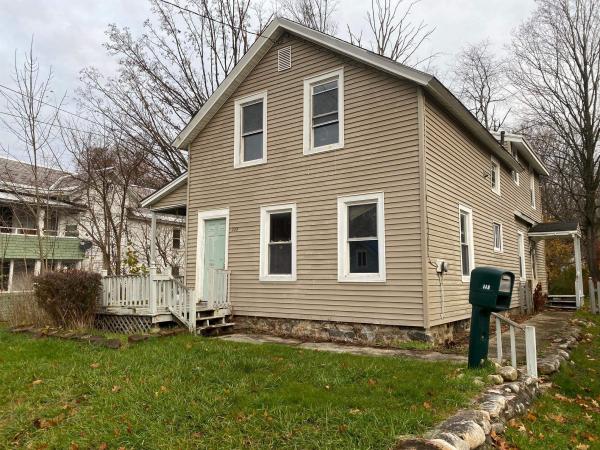Welcome to this charming Cape Cod-style home, This inviting residence boasts three bedrooms and one and a half baths, providing a perfect blend of functionality and style. As you step inside, you'll be greeted by a warm and welcoming atmosphere, highlighted by natural light that fills the space. The well-designed layout seamlessly connects the living spaces, creating a sense of flow and cohesion throughout. With ample counter space and storage this kitchen/Dining area is perfect for cooking and entertaining. Has crown molding throughout 1st floor and has wainscoting in the dining area. Some of the highlights of this property are the deck that extends the living space outdoors. Perfect for summer barbecues and or just relaxing and enjoying the outdoors, a side porch that is maintenance free. (Trex decking) and has room for storage underneath, and has a newly installed Buderus furnace. Home has 1,365 of finished S.Q F. T, . The unfinished basement has the potential to be finished. House located in a Planned Unit development. Don't let this house pass you by, call today for a showing.
Sweet Craftsman in a quiet little neighborhood. Short walk to the YMCA with indoor pool, sauna, gym, ball fields & courts... or go further for downtown dining and events. Covered front & back porches add extra living space during warmer weather; cozy up with a book or welcome a friend over. Lovely gardens surround the house (everything labeled for novices like me) plus a row of Rose of Sharon that should bloom in June. House previously had 3 bedrooms upstairs but a wall was removed to create a larger room... could be converted back easily. One full bath upstairs, nicely updated with a tumbled tile floor, fiberglass tub/shower, satin nickel fixtures, and a large storage closet. Spacious living room with Harmon pellet stove on a tiled corner hearth and built-in bookcases flanking the front picture window. Kitchen with black appliances and plenty of cupboard space, fancy new sink with accessories, and a breakfast nook for dining. Front foyer makes a great office space and/or mudroom. Basement has sturdy wood shelves for storage, washer/dryer, certified oil tank, Peerless boiler, updated electrical. There's vinyl replacement windows, gutters with covers, radon mitigation system, and Fiber optic internet. BRAND NEW fully insulated + heated 1-car garage with electric/auto opener. Recent wind storm knocked over Rubbermaid-type shed; all the pieces were saved and neatly stacked on the TREX platform for new owner to rebuild. Move-in ready residence with mountain views!
Check out this spacious house just a couple of minutes walk from the Four Corners! The first floor features a large living room with a built-in fireplace. The living room opens onto a closed-in porch - the perfect spot for summer. There's also a family room on the first floor. The kitchen/dining room has a large bonus area which could be converted to a pantry, and there's a convenient mudroom off the back door with generous closet space. Upstairs there are three generous bedrooms, each with a closet, and more storage in the hallway. There are bathrooms on the first and second floors. The basement is partially finished. There's plenty of off-street parking, including a garage and carport. The house is being sold "as is". There are some updates and maintenance needed, but the bones are good and solid. The house will not qualify for FHA or VHA loans.
Recently updated exterior, this 3 bedroom, 1 1/2 bath in-town gem awaits your personal touch inside. Partially updated bathroom and laundry room conveniently located on the first floor. Spacious layout with a first-floor bonus room which could serve as a main floor bedroom or home office. Functional kitchen/dining areas. Cozy upstairs bedrooms have the convenience of a nearby powder room. New siding, roof and windows offer modern and efficient appeal. Updated flooring throughout most of the home, as well. Manageable backyard beckons for outdoor enjoyment backed up against the river. Top it off with two covered porches to watch the world go by! Prime location near amenities. Ideal for buyers seeking urban living with potential for customization. Don't miss out!
3 bedroom, 1 and a half bath home with a large barn on 22.5 acres in Pownal. Living room, kitchen, dining room and half bath on the first floor. Three bedrooms and full bath on the second floor. A lot of neat features and a large swath of land.
One-level Ranch style home in a great neighborhood! With a little bit of imagination and sweat equity, this could be your perfect little dream home. Main level has 3 bedrooms, all with double closets, and a full bath with combination tub/shower. Yellow bedroom has laundry hookups... washer and dryer were there recently and moved back to the basement... choose which location works best for you! Hardwood floors throughout, would be beautiful refinished... presumably there's hardwood under the kitchen carpet, too. Spacious living room features a wood-burning brick fireplace. Seller never used the fireplace; recommend inspection prior to use. Kitchen has sturdy oak cabinets, electric range and fairly new French door fridge, window over the sink, and casual dining area. New exterior slider door to access the small concrete patio, perfect spot for the BBQ grill or a couple of chairs to listen to the birds in the morning with coffee or watch the evening sunset. In the basement you'll find a poured concrete foundation & floor, with framing in place to create a rec room and utility room... plus already drywalled bonus room for office/crafts/gym and 3/4 bath. Shower is functioning; plumbing & electrical appear ready for the toilet, sink, mirror and lights to be installed (fixtures & extra sheetrock included). Attached 1-car garage with powered overhead door. Lot size is 0.36 acres: manageable yard, some woods, and a raised bed with perennials already in bloom.
Bring this center hall colonial back to its former glory. 4 beds 2 full baths large back yard and a barn for all the toys.
Walloomsac River with parking space for an RV.There is a second kitchen for a possible in-law or AB&B. There is an RV outlet and the RV parking is overlooking the South Stream River. Garage for storage while you restore this vintage village home.The windows have been replace, sheetrock done on the first floor. The kitchen and laundry have been plumbed and wired. The main roof was just replace. Bring your imagination and see the possibilities. Possible owner financing.
Walkability to all things downtown Bennington! This house located on a tiny side street offers 3-4BR/1BA, large eat-in kitchen and a generously sized living room. Vinyl siding is easy maintenance. If you're tired of renting, this could be a great opportunity for you!
Large in town home offering 3 bedroom, 1 and half bathrooms, kitchen with breakfast area, living room, formal dining room, main level laundry and office space. Needs rehab and will not qualify for first time home buyer programs.
© 2024 Northern New England Real Estate Network, Inc. All rights reserved. This information is deemed reliable but not guaranteed. The data relating to real estate for sale on this web site comes in part from the IDX Program of NNEREN. Subject to errors, omissions, prior sale, change or withdrawal without notice.


