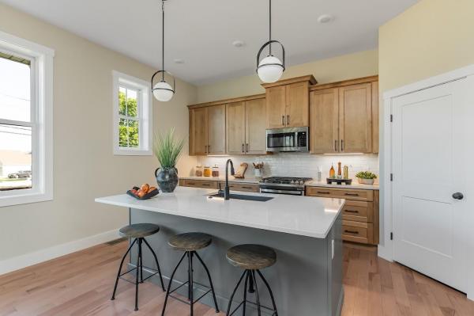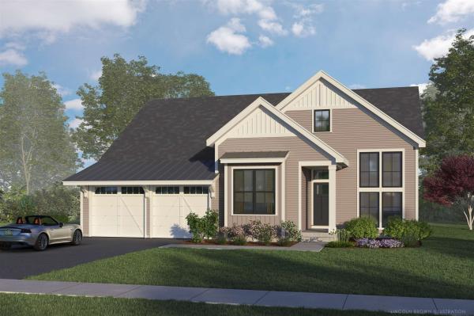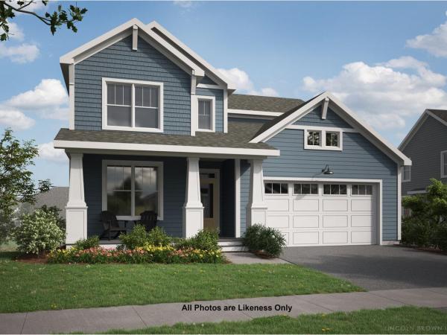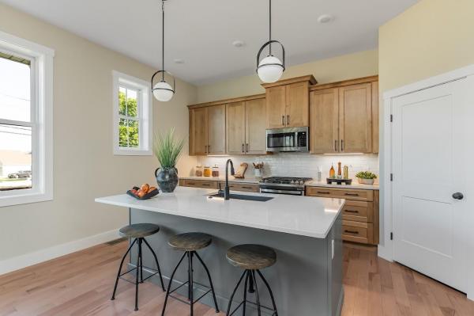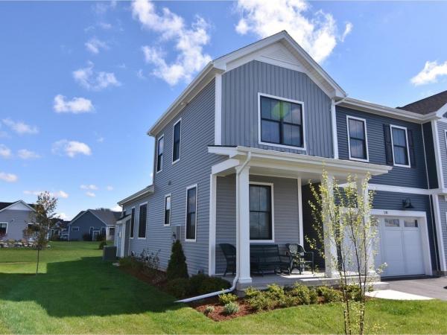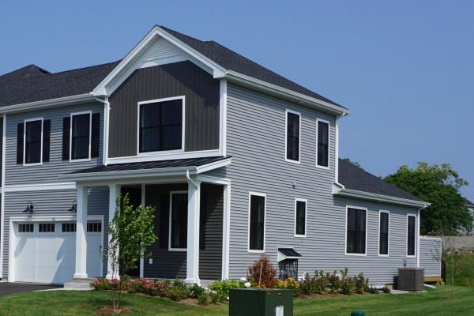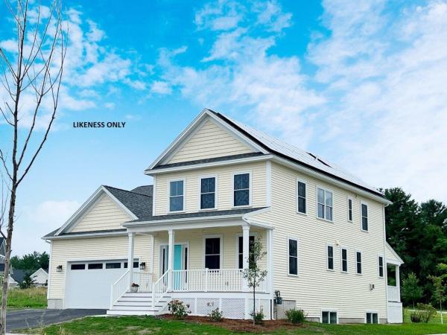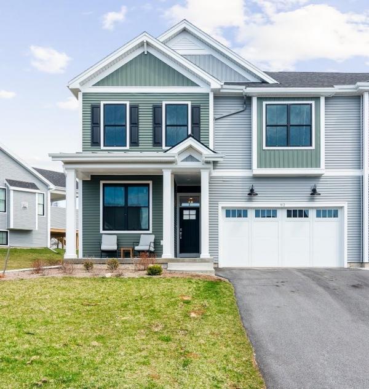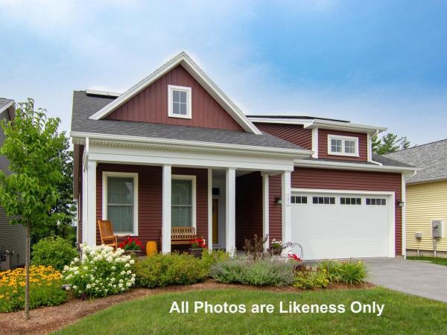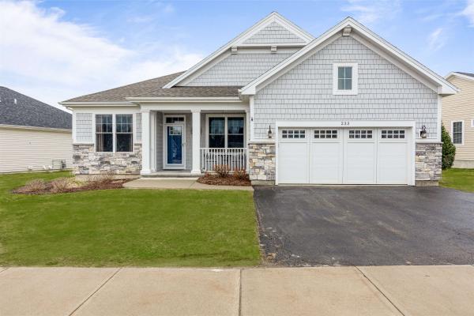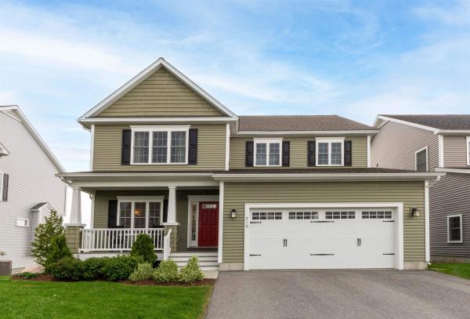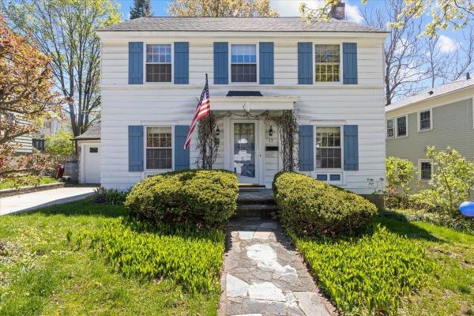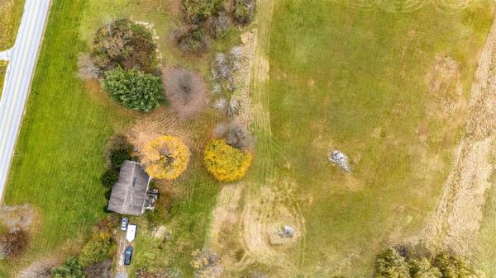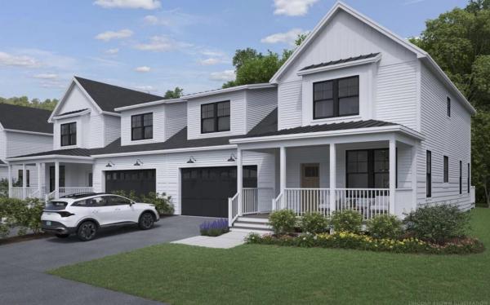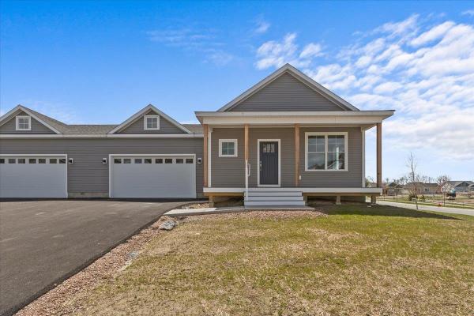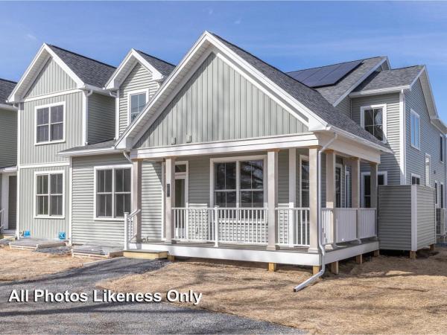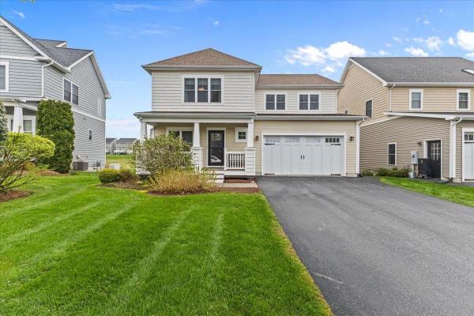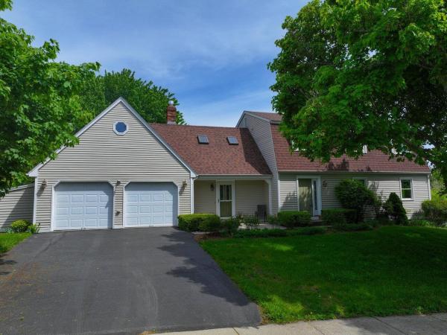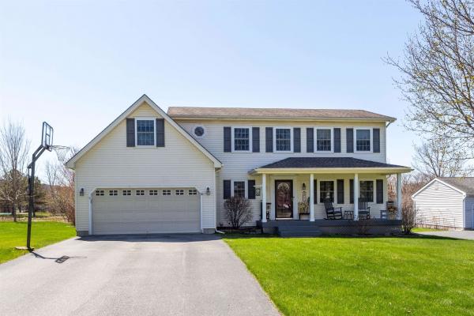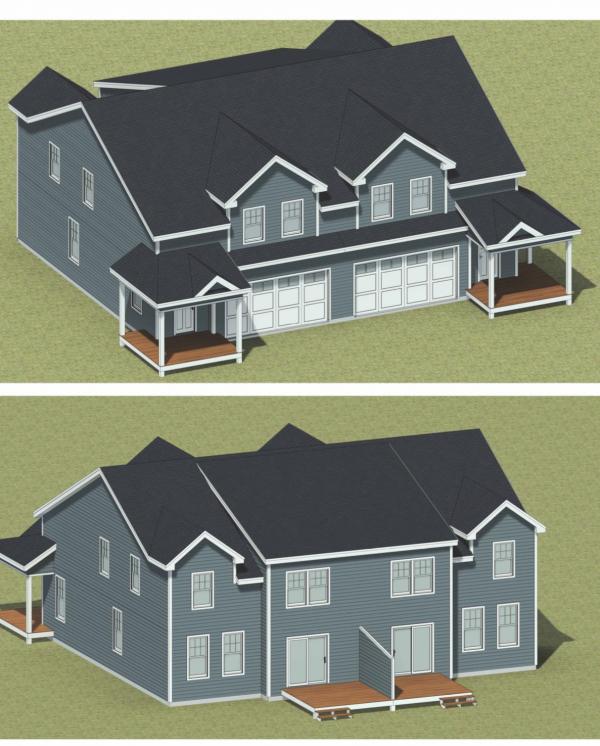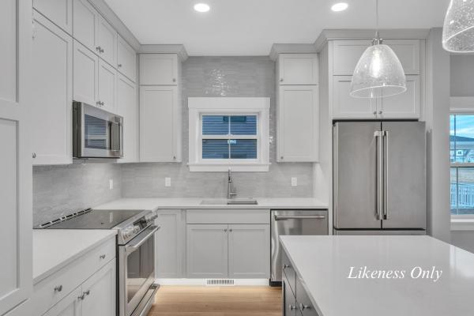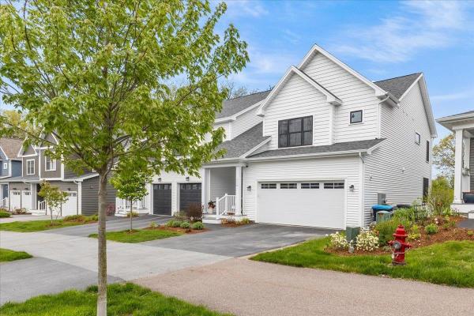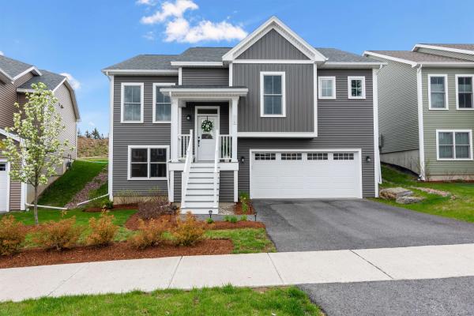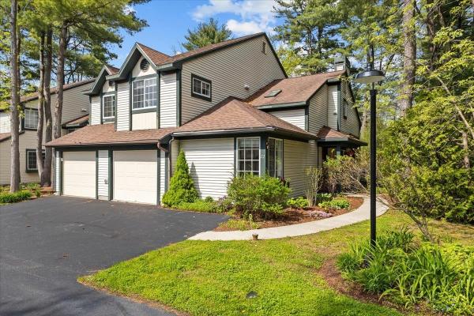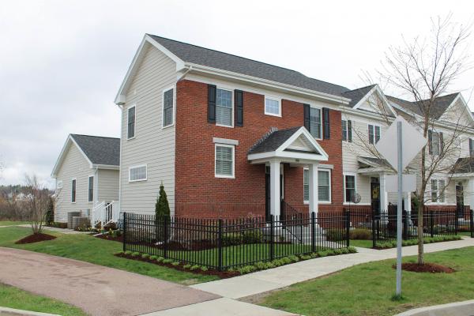BEAUTIFUL MODEL HOME FOR SALE / MOVE IN NOW! 10' ceilings w/ loads of natural light bring this home to you. Just minutes from the Lake, the museum, and downtown Burlington. Extremely energy efficient with a true HRV system included for indoor air quality. Central Air, Anderson windows. Natural Gas fireplace, hardwood flooring per plan, Tile floors per plan, 42" cabinets w/ easy glide doors and drawers. Quartz countertops and GE profile kitchen appliances. AVAILABLE NOW!
Come see South Burlington's newest Neighborhood called Spear Meadows. W/ In a scenic setting you have all the luxuries at your fingertips. Just minutes from the Lake, the museum, and downtown Burlington. Extremely energy efficient with a true HRV system included for indoor air quality. Loads of high end features including central air, a natural gas fireplace, hardwood flooring per plan, Tile floors per plan, 42" cabinets w/ easy glide doors and drawers. Granite tops and GE profile kitchen appliances. 10' ceilings and oversized windows. This home has a garden basement.
Mid-fall 2024 occupancy on this Violet Craftsman! Welcome to Hillside East - one of the first 100% fossil fuel and carbon free neighborhoods in the country brought to you by the team at O'Brien Brothers. Quality, energy efficient new construction that will be built to pursue both Energy Star & the U.S. Department of Energy's ZERH certification, with a variety of models & high-end finishes to choose from. Every home offers a resiliency package including solar, Tesla Powerwalls for renewable energy storage, an EV car charger, plus carbon free heating and cooling via eco-friendly ducted electric heat pumps powered by Green Mountain Power's carbon free grid. The Violet offers a classic floor plan with all the conveniences of modern living. An open floor plan allows for entertaining in the living room as well as sitting around the dining table or kitchen island with loved ones. Three second-level bedrooms, a first-floor flex room, as well as the opportunity for a finished lower level allow ample privacy for guests or even a work-from-home space. Available in either Craftsman or Farmhouse architectural style. Located in a wonderful established community with gorgeous landscaping, neighborhood parks, wooded trails, and more. Convenient to work, schools, and shopping plus easy access to downtown Burlington with the Lake Champlain waterfront or the Green Mountains for year-round recreation. Pricing is subject to change. Photos are likeness only. Under Reservation!
10' ceilings w/ loads of natural light bring this home to you. Just minutes from the Lake, the museum, and downtown Burlington. Extremely energy efficient with a true HRV system included for indoor air quality.Central Air, Anderson windows. natural gas fireplace, hardwood flooring per plan, Tile floors per plan, 42" cabinets w/ easy glide doors and drawers. Granite countertops and GE profile kitchen appliances. Available Nov. 2023 move in.
Enjoy carefree living in this stunning, barely lived-in townhome in a fantastic Shelburne location. This 3-bedroom, 2.5-bath home includes many extras and shows like a model! With loads of natural light, some mountain views, and super energy efficiency, you’ll love the first floor primary suite with a large walk-in closet with custom built-in shelving added by the current owner. Other extras include beautiful custom blinds throughout, built-in mudroom bench with storage cabinets, gas fireplace in the living room, air conditioning, and lovely tile backsplash in the kitchen. You’ll appreciate the open floor plan on the main floor with granite countertops and stainless steel appliances in the kitchen, tasteful lighting throughout, and a first floor office. Upstairs you’ll find two more bedrooms, a full bath, and an additional large living space/loft. The basement is also plumbed for another bath. Located in a desirable location in the Kwiniaska Ridge neighborhood, you’re close to the Webster Road recreation path where you can easily access all of Shelburne’s wonderful amenities, including the farmer’s market, terrific restaurants, coffee, and wine shops. Enjoy close access to recreation, Shelburne Beach, and Shelburne Farms, plus a quick 10-15 minute commute to downtown Burlington, the UVM Medical Center, and the airport. Open House Sunday May 5th from 1-3pm.
Welcome to this thoughtfully designed home that prioritizes accessibility. One of the standout features is the wheelchair lift for easy access in the two-car garage. This feature enhances the inclusivity of the property, making it suitable for individuals with mobility challenges or those who prefer a seamless, no-step entry. The primary bedroom is on the first floor with an attached en-suite bath and walk-in closet. The bath features a step-in shower with handicap safety rail. The main living area is sunny and open. It features a large living room and open kitchen with breakfast island. This kitchen is an entertainer’s dream and appointed with upscale finishes including granite countertops and stainless-steel appliances. The deck extends right out the back, and the enormous mudroom is perfect for Vermonters any season. Hardwood floors throughout the first floor and elegant touches here and there that are not to be missed. Upstairs boasts an additional living room as well as two additional bedrooms perfect for teenagers or live in care. You will love the location near paths and trails and directly across from a golf course. This home benefits from the amazing views right from the main living area. Quick commute to Burlington or up North. Enjoy Shelburne this summer, visit the country store, attend the popular farmers market, shop in the town center or spend a day at the town beach. It is incredible.
The Jefferson floor plan offers 9’ ceilings on the main floor, a fire-lit great room, chef’s kitchen with granite counters and stainless steel appliances, plus a private first floor primary suite - all designed for comfortable living and entertaining. South Village is an “Agri-hood” with 150 acres of preserved land, beautiful views, an organic community farm & CSA, trails & recreation paths, and energy efficient homes; all in close proximity to schools, colleges, shopping, restaurants, the Burlington International Airport, and UVM Medical Center. Prices subject to change.
Exciting opportunity to live in the desirable town of Shelburne. This newly constructed home has already undergone several upgrades in the past year since it was built including a fourth bedroom and an enclosed office. Energy efficient appliances, central AC, and pella energy efficient windows create a comfortable living space all year round. On the first floor you will find a great room with attached dining and kitchen areas with sliding doors to a large deck. Down the hall is a half bath as well as an office/den with doors for more privacy. Throughout the house there are oversized windows that allow the light to pour in. Upstairs features an extensive primary bedroom with attached en-suite bath and walk in closet. Three other large bedrooms, a full bath, and a laundry room complete the second floor. Expand the living space even more by finishing off some of the basement with daylight windows and still have room for storage! With a full size 2 car garage, mudroom and association amenities to take care of the landscaping, trash and plowing, it's easy living at this Kwiniaska Ridge townhome. Right across the street from a golf course, close to trails, as well as sidewalks/walking paths and easy access to Burlington, and I89. OPEN HOUSE Sunday May 5th from 12pm -2pm
Welcome to Hillside East-one of the first 100% fossil fuel and carbon free neighborhoods in the country brought to you by the O'Brien Brothers. Quality, energy-efficient new construction that will be built to pursue both Energy Star & ZERH certification, with a variety of models & high-end finishes to choose from. Every home offers a resiliency package with solar, Tesla Powerwalls for renewable energy storage, an EV car charger, plus carbon free heating/cooling via eco-friendly ducted electric heat pumps powered by Green Mountain Power's carbon free grid. The Trillium Farmhouse offers a smart, flexible floor plan with welcoming curb appeal! Easy one-level living with 2 bedrooms, 2 baths and the option to finish the walkout lower level for an additional bedroom, bath and bonus room. The private rear deck is just off the family room, kitchen, and dining room. Relax, cook, and entertain in the large open kitchen with center Island with plenty of seating for all. Your new kitchen comes with granite or quartz counters, stainless appliances, and hardwood floors. The first-floor primary suite is expertly designed and appointed with a walk-in closet and en suite bath. Nestled in a wonderful established community with gorgeous landscaping, neighborhood parks, wooded trails. Convenient to work, schools, and shopping plus easy access to downtown Burlington, the Lake Champlain waterfront or the Green Mountains for year-round recreation. Pricing subject to change. Photos are likeness only
3D tour available! Luxurious, low-maintenance living awaits in this Finney Crossing carriage home! Be welcomed into the spacious open-concept main living area, featuring incredible year-round natural light, beautiful hardwood floors, 9-foot tray ceilings, gas fireplace, and access to back deck with views of Camel’s Hump and an awning. In the center of it all sits the stunning kitchen, which boasts granite countertops, a large island, stainless steel appliances, including a new LG dishwasher (2023), and access to the mudroom with walk-in pantry, laundry room, and entry to the 2-car garage with epoxy floors. Off the living space, find the relaxing primary suite, featuring an attached ¾ bathroom with custom-tiled shower, granite double vanity, and 2 custom walk-in closets. An additional bedroom, full bath, and office with new French doors and fresh paint (2023) complete the idyllic main level. Downstairs, enjoy the finished basement with 2 more bedrooms, one freshly painted in 2024, a ¾ bathroom, a bonus room, separate playroom, and plenty of storage space. Further features include hardwired security system, Nest thermostats & doorbell, central air, central vac, and more- see features sheet! Association amenities include HOA-managed exterior home maintenance, a clubhouse, pool, tennis court, and shared gardens. Located in a walkable neighborhood close to Williston shops, I-89, and just 15 minutes from Burlington, you won’t want to miss out on this impeccable single-level home!
Fantastic 4-bedroom home in the sought after Cider Mill neighborhood! The designated office space just off of the entryway has enough space for a large desk & seating area and is filled with light from the large windows. Just down the hallway is your open living room, kitchen and dining room where beautiful hardwood flooring flows throughout. In the living room, enjoy the warmth from your gas fireplace with updated tile surround. The kitchen offers sleek quartz countertops, white shaker cabinetry, tile backsplash, stainless steel appliances & a center island with seating space. A convenient mudroom with access to your 2-car garage is just off of the kitchen. Upstairs, you’ll find 3 bedrooms & 2 full bathrooms including a spacious primary suite with a walk-in closet, vaulted ceilings & an en suite bathroom. The stunning primary bathroom has quartz countertops on the double vanity, a tiled shower with a seamless glass door, soaking tub & large tile flooring. In the lower level of this home, you’ll find a wonderful family room, plenty of storage space, an additional bedroom and a ¾ bathroom with a tiled shower and roller glass door. Many recent updates throughout the home, including filtered lighting shades on both levels, add convenience and a modern appeal. Outside, relax and enjoy stargazing from your large back deck with space for your grill and outdoor dining set. Great location, tucked away but still close to many local amenities. Minutes to schools, shopping & I-89!
Highly sought after Five Sisters neighborhood. This well built, three bedroom Colonial has plenty of charm and character throughout. Nice covered front porch entry. The interior showcases a formal living room with hardwood floors and fireplace. The kitchen area is spacious and opens up to the formal dining room with custom built-in. There is a lovely three season porch off the kitchen that overlooks the south facing backyard. Upstairs you'll find three good sized bedrooms and full bath. The attic is partially finished with skylights and built-ins. The walk out basement has plenty of additional space for storage. Convenient attached garage. Phenomenal south end Burlington location that is walking distance to downtown, UVMMC, lake Champlain, Calahan Park and schools.
Come call Bishop Road home. 5 acre corner lot featuring fields and large trees. Own a giant weeping willow tree and a red maple. Wake up to views to the East of the Green Mountains including Mount Mansfield and Camel’s Hump. Catch spectacular sunsets with the Adirondacks and Lake Champlain to the West. The house needs rehab and is sold as is. Not being shown currently. Minutes from UVM and Burlington International Airport. Sugarbush and Stowe within an hour. Golf just around the corner. Come buy a gorgeous Vermont property with potential.
Views, great location, private backyard and quality new construction all in one package are now available at the Townhomes of Edgewood! This home is scheduled to commence by end of May 2024. Enjoy a professionally designed home with first floor main bedroom/ bath, large open floor plan, and three additional bedrooms upstairs! The fourth bedroom upstairs can be used for a work from home office or kids play-room. Need more living space? Finish the large basement with bright lookout garden style windows! Roughed in bath included. Enjoy summer evenings from your covered front porch or large elevated deck off the rear. Includes AC, quartz top in the kitchen, fireplace, and quality finishes throughout. Broker owned. Completed and furnished model available for showings by appt.
Construction now fully complete! Are you in search of a stunning, brand-new home nestled in a highly sought-after Williston neighborhood, offering unparalleled convenience amidst a private setting overlooking conserved land over your back deck? Look no further! 445 Chloe Circle resides in the newly finished Northridge Subdivision, an exquisite new construction neighborhood branching off the esteemed Southridge neighborhood. This prime location grants you ample space away from the city clamor while keeping you just moments away from Taft’s Corners, I-89, shopping centers, restaurants, excellent schools, and all that Williston has in store. Prepare to be captivated by the neighborhood's charm, featuring 44 acres, with only 22 developed, leaving vast green spaces, walking trails, a neighborhood pool, and access to an extensive bike path weaving through various desirable Williston neighborhoods. And that's just the beginning! As you head into your newly finished 4 bedroom townhome with the ability for one level living for ultimate convenience, you'll want to take your time to appreciate all of the conveniences provided to you. Don't miss the granite countertops, stainless steel appliances, elegant hardwood floors, tiled shower in the luxurious master bath, 9' ceilings, and more! This opportunity to secure one of the last remaining homes in the coveted Northridge Subdivision won't last long; reach out today and set your time to check it out first hand!
Move in before end of year! Welcome to Hillside East - one of the first 100% fossil fuel and carbon free neighborhoods in the country brought to you by the team at O'Brien Brothers. Quality, energy efficient new construction that will be built to pursue both Energy Star & the U.S. Department of Energy's Zero Energy Ready Home (ZERH) certification, with a variety of models & high-end finishes to choose from. Every home offers a resiliency package including solar, Tesla Powerwalls for renewable energy storage, an EV car charger, plus carbon free heating & cooling via eco-friendly ducted electric heat pumps powered by Green Mountain Power's carbon free grid. The Willow Townhome offers a convenient 1st floor primary bedroom suite with private bath & walk-in closet. The well-appointed kitchen includes a center island, walk-in pantry, & is flooded with natural light from the sliding doors to the exterior patio or deck. The formal entry porch leads to a gracious foyer with powder room & home office, while the entry from the 2-car garage leads to a mudroom & drop zone adjacent to the laundry room. The 2nd floor features 2 bedrooms, a full bath, additional bonus area, plus storage space. The lower level offers additional storage or can be finished into a fourth bedroom & full bath. Located in an established community with gorgeous landscaping, parks, & wooded trails. Convenient to work, schools, & shopping. Photos are likeness only. Prices subject to change.
Stunning, Sun filled 3-bedroom+ home in a sought after South Burlington neighborhood. As you enter, you'll find a spacious mudroom with storage closets, then leading you to warm and inviting living space adorned with hardwood floors, large windows and a wall of built-ins with a gas stove. The open-concept layout seamlessly connects the living room to the kitchen, making it ideal for both relaxed evenings and for entertaining guests. The kitchen features granite countertops, cherry cabinets, mostly new stainless steel appliances, ample storage space, and a center island with seating. Just off of the kitchen is a spacious office for working from home. Retreat to the primary suite, complete with dual walk-in closets and an en-suite bathroom featuring a soaking tub, separate shower, and dual vanity. Two additional bedrooms offer plenty of space for family members or guests with an additional full bathroom. The basement has been recently finished adding additional living space and a 3/4 bathroom. The backyard borders a conserved area, surrounded by natural beauty with frequent wildlife sightings. Wonderful location, tucked away but still close to many local amenities. Minutes to schools, shopping, recreation, UVM & I-89!
Tucked away in South Burlington's charming Ledge Knoll neighborhood is this beautifully maintained, 4-bedroom, 2.5-bath home with easterly views of the Green Mountains. The home's spacious floor plan is perfectly designed, featuring a nice blend of formal elegance and relaxed comfort. Inside, you'll discover hardwood and laminate flooring, an inviting eat-in kitchen with beautiful wood cabinets, solid surface counters, spacious closets, and a pantry for added convenience. Entertaining is a joy, whether you're hosting gatherings in the gas fire-lit family room, elegant living and dining rooms, or on the 3-season porch and expansive deck. The first floor also features a convenient powder room and mudroom. Upstairs, retreat to the 4 bedrooms, including the primary bedroom suite with a luxurious tiled bath, jetted tub, separate shower, walk-in closet, and a beautifully updated guest bath. For additional versatility, the finished basement with two double-hung windows is full of natural light and even more living space. The recently installed mini-split system enhances energy efficiency, providing comfortable heat and air conditioning. Evidence of daily life conveniences include a two-car garage with epoxy flooring and an attached shed. Beautifully manicured gardens surround the home. This location is close to trails, the bike path, UVM Medical Center, and Burlington International Airport. This is truly a special place to call home!
Beautiful 3-bedroom Colonial in a great neighborhood in the heart of Williston! A large front porch welcomes you home while offering a peaceful spot to enjoy your morning coffee. Just inside, the cozy living room connects directly to the dining room and kitchen just beyond, a great layout for entertaining and family time. You’ll love the updated kitchen with quartz countertops, clean white cabinetry and space for dining on either side. There’s a sunny dining room on one side and an informal breakfast nook and family room on the other. The breakfast nook and family room with built-in cabinetry creates a wonderful space for spending time with loved ones and guests as you prepare a meal. There’s also access to your 3-season porch from the breakfast nook - the ultimate space for relaxation! Take in the fresh air while you enjoy the sights and sounds of passing wildlife and views out to your spacious backyard. The main level of this home also includes a laundry room, ½ bath and direct access to your 2-car garage. Upstairs, you’ll find 3 bedrooms and 2 bathrooms including a primary bedroom with an en suite ¾ bathroom and a large unfinished storage room. This home is part of a neighborhood association that has a shared pool for you to cool off in during the summertime. Great location on a peaceful dead end street, close to rec paths, schools, shopping, dining and I-89!
You'll love our newest designed homes at Edgewood, and can't beat the location! This well appointed home will feature a vaulted entry, separate main suite, two additional bedrooms, 2.5 baths, central AC, quartz in Kitchen and Main Bath, and quality finishes throughout. This home benefits from an open floor plan, a two car attached garage and full basement with roughed in future bath. Quality construction and excellent efficiency. Ability to fence in backyards. Enjoy the ultimate in convenience with access to both Dorset St and Hinesburg Road from this central location. Construction has commenced. Framing complete as of listing date. Home will be white not blue as shown.
Explore the allure of this recently built townhome at 64 Farm Way in South Burlington, Vermont, showcasing breathtaking vistas of Lake Champlain, Camel’s Hump, and the Adirondack Mountains, with convenient access to conserved land. These modern townhomes feature 9-foot ceilings, an attached garage, and a spacious unfinished basement with egress. The open concept first floor leads to a well-appointed kitchen with GE Cafe Appliances, quartz countertops, and custom tile backsplash. Upstairs, three bedrooms and two full bathrooms await with radiant heating. Central air conditioning ensures year-round comfort. Enjoy the convenience of a washer and dryer hookup on the top floor. Luxury vinyl plank flooring adds elegance throughout the home. Nestled in the South Village neighborhood off Spear Street, these townhomes are part of a traditional neighborhood development that seamlessly blends modern living with natural beauty. With over 7 miles of sidewalks and recreational paths nearby, residents can enjoy not only stunning views but also easy access to 150 acres of conserved land and an organic farm. Don't miss this exceptional opportunity to live in a sought-after area that combines new construction with unparalleled natural surroundings!
Discover unparalleled modern living in this meticulously maintained South Burlington townhome. Nestled within the coveted Hillside community, this Pine style residence boasts one of the largest floor plans, offering an expansive 2600 sq. ft. of living space. Step inside to find a harmonious fusion of elegance and functionality. The main level welcomes you with an abundance of natural light, highlighting the sleek finishes and thoughtful design. The kitchen showcases exquisite quartz countertops, complemented by stainless steel appliances, creating a culinary oasis that seamlessly transitions into the inviting living and dining areas. Retreat upstairs to the serene primary bedroom suite, complete with a spacious walk-in closet and a private bathroom. Additionally, the second floor features a versatile den/loft area, two bedrooms, a full bathroom, and a convenient laundry room. The allure of this home extends to the finished walkout lower level that includes an additional bedroom, bathroom, and a bonus family room bathed in natural light. Step outside to the patio, where relaxation and entertainment await in the peaceful surroundings. Embrace the convenience of this prime location, offering easy access to walking trails, a community park with vibrant gardens, and a host of amenities. Situated just off Kennedy Drive, residents enjoy proximity to South Burlington High School, UVM, BTV, and an array of shopping and dining destinations.
Welcome to Hillside at O'Brien Farm, where energy efficiency and modern living converge. This home boasts 2 bedrooms, including a luxurious primary suite with a soaking tub on the main level, complemented by a bright front office. Enjoy the very best in contemporary living with a sleek well appointed kitchen, open dining, and living room featuring a cozy gas fireplace. Step onto the back deck from the dining area and embrace outdoor relaxation. The lower level offers a large family room and ample unfinished storage space. With smart home technology and an electronic car charger in the 2-car garage, this home is designed for sustainable living. Situated in a connected community with trails and gathering spaces, this home offers convenience near all amenities and a quick commute into Burlington. Experience the epitome of modern comfort and convenience in this prime location. Open House 5/11 12-2.
Highly sought after end unit in Lake Forest located just steps from Oakledge Park and Lake Champlain. As you tour this home, you’ll take in all of the wonderful recent updates and improvements including an updated kitchen and updated bathrooms on both the first and second floor, new flooring throughout much of the first floor, as well as new closet inserts and custom window treatments, a new front door, updated electric (including new electric panel box) and lighting, and new tile in the laundry room. The first floor has an open floor plan. The updated kitchen features custom cabinets, granite countertops, exhaust hood, tiled backsplash & stainless steel appliances. The kitchen looks out to the living room with hardwood floors and vaulted ceiling. The kitchen also looks out to the home's dining area with large slider leading to the home's private back deck. The first floor has an office/den as well as a 1/2 bath with quartz vanity. The home's second floor features an en-suite bedroom with walk-in closet, updated tiled bathroom and hardwood floors. The second floor has a second guest bed, a full bath and laundry room. For warmer nights air conditioning is provided by the home's mini-split unit. Lake Forest is a short walk to the bike path, Lake, parks, City Market and all of the other great South End amenities. Lake Forest also has its own community pool for relaxing during the summer months. This unit is a rare gem and a must see. Showings begin Saturday May 18th.
Located in the desirable Finney Crossing neighborhood, this meticulously maintained end-unit townhome feels like a single family with all of the perks of condo living. The open floor plan lends itself to entertaining with 9-foot ceilings, recessed lighting, and beautiful birch flooring. The home chef will appreciate the functional layout of the kitchen with quartz counters, plenty of cabinets and soft-close drawers for storage, stainless appliances, center island with seating, pantry, and a coffee bar with storage. The primary suite is tucked around the corner from the kitchen and includes a large walk-in closet and private bath with double vanity, glass walk-in shower, and linen closet. Enter in from the garage to a small drop zone where you will also find the convenient laundry closet and powder room. Upstairs, two generous guest bedrooms share a full bath, Jack & Jill style. The finished lower level, complete with full bath and egress window, provides ample space to use as you please - create a rec room, workout area, playroom, etc. There is also plenty of storage space and a deep utility sink. The home is full of natural light thanks to the numerous windows, which can be shut for privacy with custom wood shutters and blinds. Splash in the pool or hit some balls on the tennis court when the days are warm, or walk to the restaurants on Market St to grab a bite to eat. Just 4 minutes to I-89, 8 minutes to the airport, and 15 minutes to downtown Burlington.
© 2024 Northern New England Real Estate Network, Inc. All rights reserved. This information is deemed reliable but not guaranteed. The data relating to real estate for sale on this web site comes in part from the IDX Program of NNEREN. Subject to errors, omissions, prior sale, change or withdrawal without notice.


