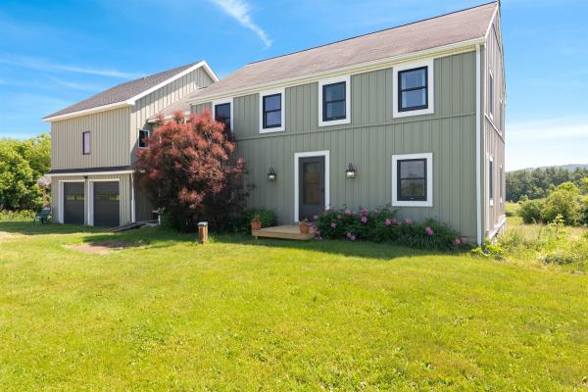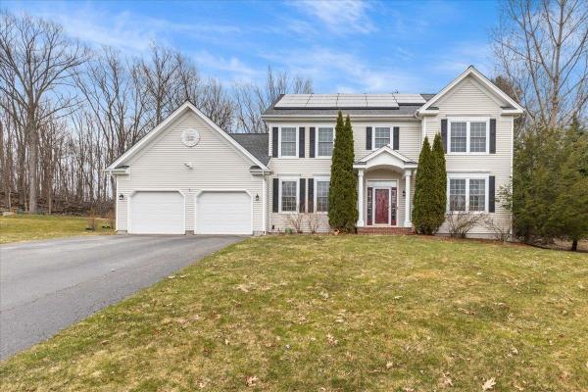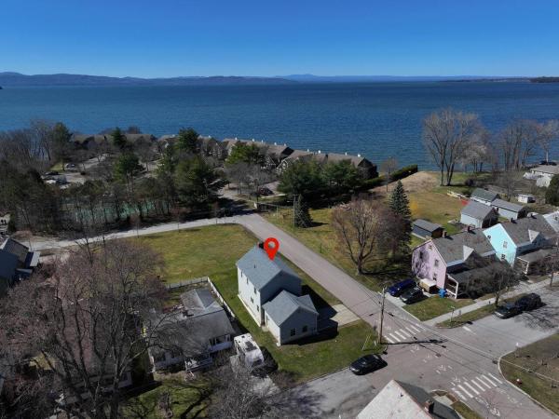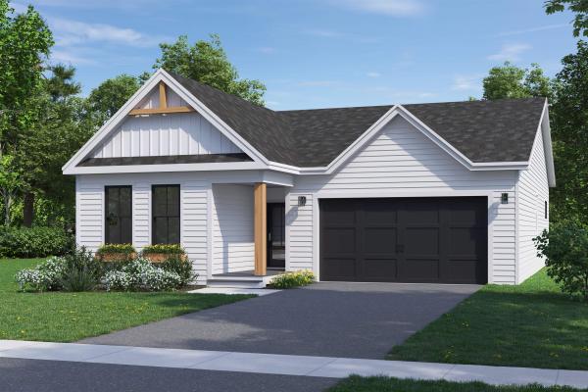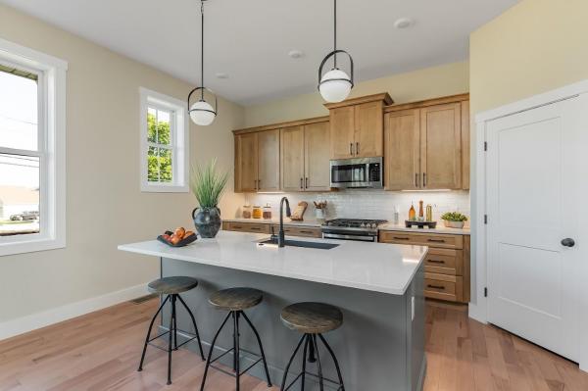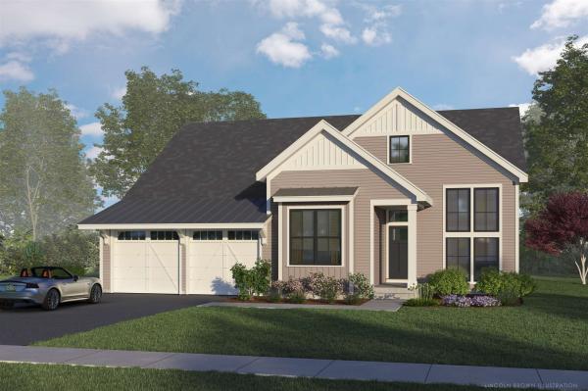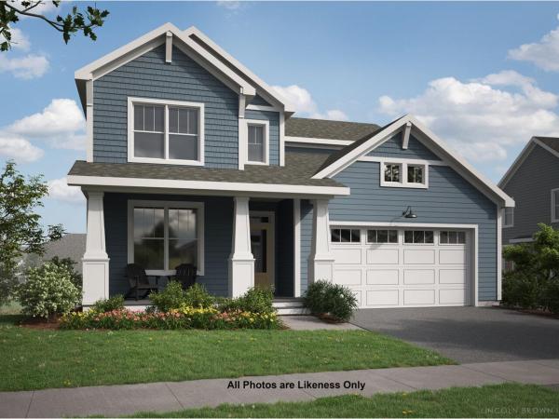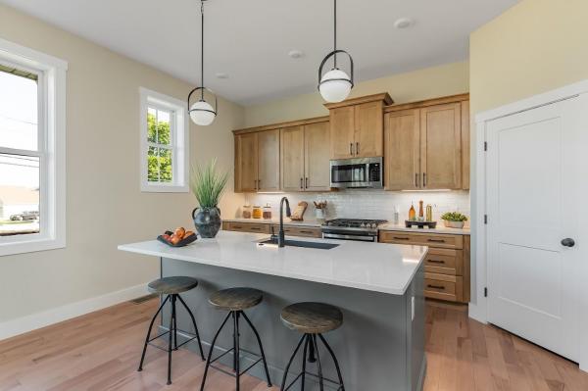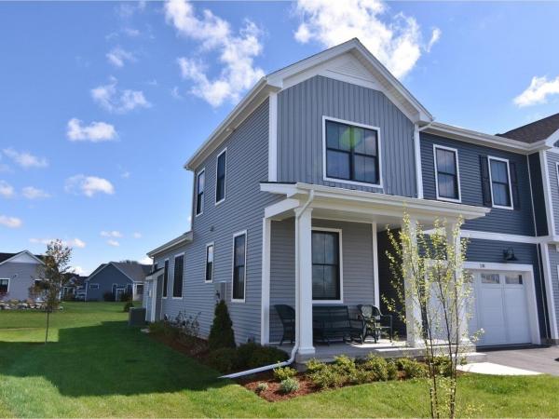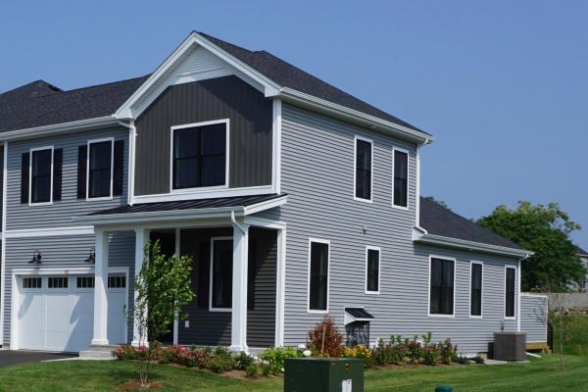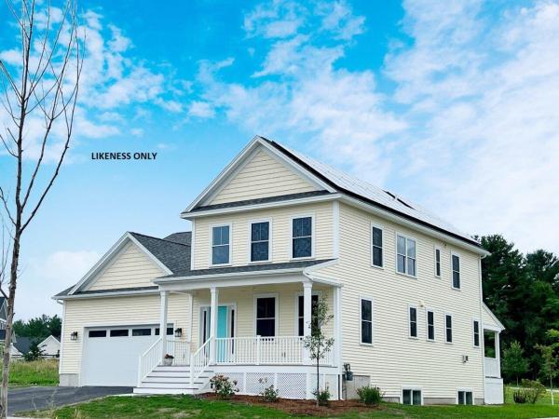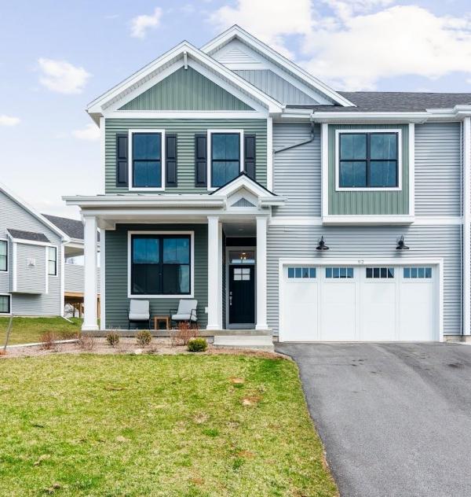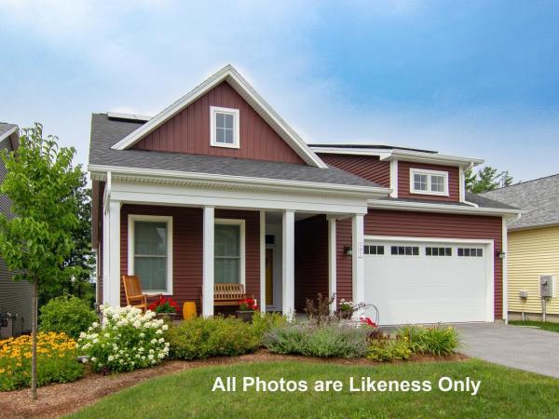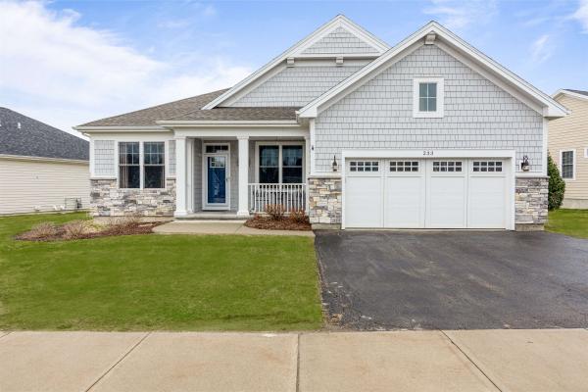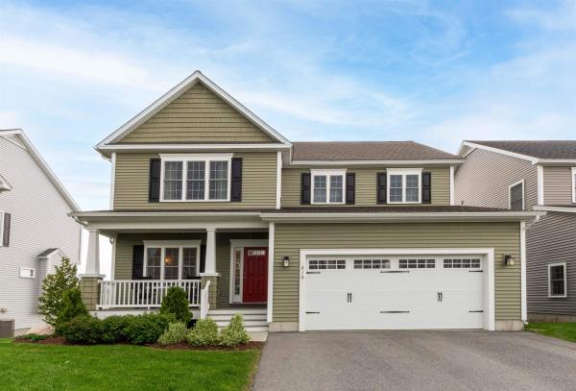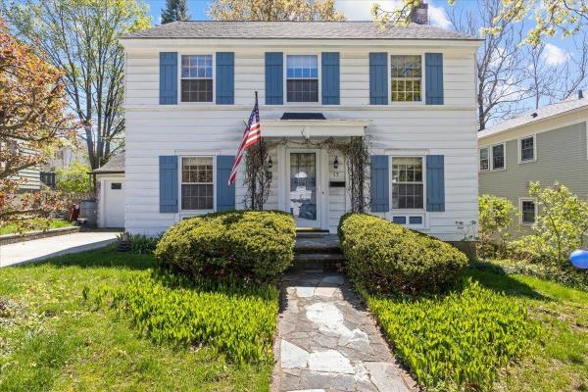When was the last time you saw a home come on the market in South Burlington with 10 acres? Like almost never? The present owners have lovingly invested over $170,000 in property improvements, complete with all new insulated siding, energy efficient windows, totally rewired with new panel, replumbed, new interior/exterior doors, 3 additional bathrooms, new boiler/pellet stove/4 split systems providing heat/ac, new deck. On top of that the sellers built an approved 1 brm apartment over the garage which generates $1800/mo. The home has been insulated throughout taking it from an energy efficient position of not much to alot! Please check out the attached list of improvements provided by the seller to get a better understanding of the full scope of work that has been. When you sit on the deck you will think you are in a country oasis, and you are. Horses have been on this property before, and with the small barn out back, could be once again.
Stunning Colonial home situated in the highly desirable Brennan Woods neighborhood. This beautifully maintained home offers five bedrooms and three and a half baths which includes a spacious master suite with private soaking tub and tiled frameless glass shower. The extensive first floor offers a wonderfully flowing open floorplan with a sunlit family room and formal dining room overlooking the gorgeous eat-in kitchen with walk-in pantry, stainless steel appliances, breakfast island, and lovely cabinetry. Enjoy a fully finished basement with ample space for a recreation room, home office, gym, or guests. The home boasts many updates throughout including heating system, central a/c with new condenser, coil and heat exchanger, granite countertops, and hardwood flooring. Appreciate the amazing Vermont seasons while relaxing on the back deck. This spectacular home is situated on a beautiful .4 acre lot just minutes from the Williston Golf Club, Catamount Family Fun Center, delicious restaurants, bike path, highly rated schools, community parks, shopping, and so much more!
Discover a meticulously maintained Colonial gem nestled in Burlington's coveted Lakeside Neighborhood. Enjoy direct access to the scenic bike path and the convenience of being mere minutes away from Oakledge Park, Blanchard Beach, and a delightful neighborhood park with playground, basketball court, and winter ice rink. Step inside to an inviting open living and dining area with hardwood floors plus office with built-ins. The well-appointed kitchen features a convenient breakfast bar, ideal for casual dining or entertaining. Venture upstairs to discover the private sanctuary of the primary bedroom suite, showcasing picturesque lake views, a custom walk-in closet, and en suite bath featuring a luxurious steam shower and corner soaking tub, perfect for unwinding after a long day. The home's practicality extends to its functionality, with a walk-up attic providing ample storage or the potential for future expansion. Additional storage solutions can be found in the basement, ensuring clutter-free living. Immaculate 2-car garage, complete with a Rust-oleum painted floor and dedicated wood storage for the basement woodstove (wood included!). The home's heating options are as efficient as they are versatile, with a woodstove, oil boiler, and two heat pump mini splits for year-round comfort. Experience the epitome of easy living in this well-cared-for residence, complemented by its unbeatable location near Burlington amenities and attractions!
Welcome to Edgewood Estates first phase of our exclusive single family homes. Conveniently located between Dorset St and Hinesburg Road, Edgewood offers the ultimate in convenience coupled with privacy and extensive access to city services and 1-89. Our Shire floorplan is true single level living and offers a very well appointed 3 Bedroom home with included full home AC, quartz countertops and luxury upgrades throughout. Need additional living space? Finish the 9' ceiling height basement! Owned lot, not a carriage home...put up a fence, have a shed, plant extensive gardens, you name it, the flexibility is yours! This home is in progress, anticipated Fall '24 completion.
BEAUTIFUL MODEL HOME FOR SALE / MOVE IN NOW! 10' ceilings w/ loads of natural light bring this home to you. Just minutes from the Lake, the museum, and downtown Burlington. Extremely energy efficient with a true HRV system included for indoor air quality. Central Air, Anderson windows. Natural Gas fireplace, hardwood flooring per plan, Tile floors per plan, 42" cabinets w/ easy glide doors and drawers. Quartz countertops and GE profile kitchen appliances. AVAILABLE NOW!
Come see South Burlington's newest Neighborhood called Spear Meadows. W/ In a scenic setting you have all the luxuries at your fingertips. Just minutes from the Lake, the museum, and downtown Burlington. Extremely energy efficient with a true HRV system included for indoor air quality. Loads of high end features including central air, a natural gas fireplace, hardwood flooring per plan, Tile floors per plan, 42" cabinets w/ easy glide doors and drawers. Granite tops and GE profile kitchen appliances. 10' ceilings and oversized windows. This home has a garden basement.
Mid-fall 2024 occupancy on this Violet Craftsman! Welcome to Hillside East - one of the first 100% fossil fuel and carbon free neighborhoods in the country brought to you by the team at O'Brien Brothers. Quality, energy efficient new construction that will be built to pursue both Energy Star & the U.S. Department of Energy's ZERH certification, with a variety of models & high-end finishes to choose from. Every home offers a resiliency package including solar, Tesla Powerwalls for renewable energy storage, an EV car charger, plus carbon free heating and cooling via eco-friendly ducted electric heat pumps powered by Green Mountain Power's carbon free grid. The Violet offers a classic floor plan with all the conveniences of modern living. An open floor plan allows for entertaining in the living room as well as sitting around the dining table or kitchen island with loved ones. Three second-level bedrooms, a first-floor flex room, as well as the opportunity for a finished lower level allow ample privacy for guests or even a work-from-home space. Available in either Craftsman or Farmhouse architectural style. Located in a wonderful established community with gorgeous landscaping, neighborhood parks, wooded trails, and more. Convenient to work, schools, and shopping plus easy access to downtown Burlington with the Lake Champlain waterfront or the Green Mountains for year-round recreation. Pricing is subject to change. Photos are likeness only. Under Reservation!
10' ceilings w/ loads of natural light bring this home to you. Just minutes from the Lake, the museum, and downtown Burlington. Extremely energy efficient with a true HRV system included for indoor air quality.Central Air, Anderson windows. natural gas fireplace, hardwood flooring per plan, Tile floors per plan, 42" cabinets w/ easy glide doors and drawers. Granite countertops and GE profile kitchen appliances. Available Nov. 2023 move in.
Enjoy carefree living in this stunning, barely lived-in townhome in a fantastic Shelburne location. This 3-bedroom, 2.5-bath home includes many extras and shows like a model! With loads of natural light, some mountain views, and super energy efficiency, you’ll love the first floor primary suite with a large walk-in closet with custom built-in shelving added by the current owner. Other extras include beautiful custom blinds throughout, built-in mudroom bench with storage cabinets, gas fireplace in the living room, air conditioning, and lovely tile backsplash in the kitchen. You’ll appreciate the open floor plan on the main floor with granite countertops and stainless steel appliances in the kitchen, tasteful lighting throughout, and a first floor office. Upstairs you’ll find two more bedrooms, a full bath, and an additional large living space/loft. The basement is also plumbed for another bath. Located in a desirable location in the Kwiniaska Ridge neighborhood, you’re close to the Webster Road recreation path where you can easily access all of Shelburne’s wonderful amenities, including the farmer’s market, terrific restaurants, coffee, and wine shops. Enjoy close access to recreation, Shelburne Beach, and Shelburne Farms, plus a quick 10-15 minute commute to downtown Burlington, the UVM Medical Center, and the airport. Open House Sunday May 5th from 1-3pm.
Welcome to this thoughtfully designed home that prioritizes accessibility. One of the standout features is the wheelchair lift for easy access in the two-car garage. This feature enhances the inclusivity of the property, making it suitable for individuals with mobility challenges or those who prefer a seamless, no-step entry. The primary bedroom is on the first floor with an attached en-suite bath and walk-in closet. The bath features a step-in shower with handicap safety rail. The main living area is sunny and open. It features a large living room and open kitchen with breakfast island. This kitchen is an entertainer’s dream and appointed with upscale finishes including granite countertops and stainless-steel appliances. The deck extends right out the back, and the enormous mudroom is perfect for Vermonters any season. Hardwood floors throughout the first floor and elegant touches here and there that are not to be missed. Upstairs boasts an additional living room as well as two additional bedrooms perfect for teenagers or live in care. You will love the location near paths and trails and directly across from a golf course. This home benefits from the amazing views right from the main living area. Quick commute to Burlington or up North. Enjoy Shelburne this summer, visit the country store, attend the popular farmers market, shop in the town center or spend a day at the town beach. It is incredible.
The Jefferson floor plan offers 9’ ceilings on the main floor, a fire-lit great room, chef’s kitchen with granite counters and stainless steel appliances, plus a private first floor primary suite - all designed for comfortable living and entertaining. South Village is an “Agri-hood” with 150 acres of preserved land, beautiful views, an organic community farm & CSA, trails & recreation paths, and energy efficient homes; all in close proximity to schools, colleges, shopping, restaurants, the Burlington International Airport, and UVM Medical Center. Prices subject to change.
Exciting opportunity to live in the desirable town of Shelburne. This newly constructed home has already undergone several upgrades in the past year since it was built including a fourth bedroom and an enclosed office. Energy efficient appliances, central AC, and pella energy efficient windows create a comfortable living space all year round. On the first floor you will find a great room with attached dining and kitchen areas with sliding doors to a large deck. Down the hall is a half bath as well as an office/den with doors for more privacy. Throughout the house there are oversized windows that allow the light to pour in. Upstairs features an extensive primary bedroom with attached en-suite bath and walk in closet. Three other large bedrooms, a full bath, and a laundry room complete the second floor. Expand the living space even more by finishing off some of the basement with daylight windows and still have room for storage! With a full size 2 car garage, mudroom and association amenities to take care of the landscaping, trash and plowing, it's easy living at this Kwiniaska Ridge townhome. Right across the street from a golf course, close to trails, as well as sidewalks/walking paths and easy access to Burlington, and I89. OPEN HOUSE Sunday May 5th from 12pm -2pm
Welcome to Hillside East-one of the first 100% fossil fuel and carbon free neighborhoods in the country brought to you by the O'Brien Brothers. Quality, energy-efficient new construction that will be built to pursue both Energy Star & ZERH certification, with a variety of models & high-end finishes to choose from. Every home offers a resiliency package with solar, Tesla Powerwalls for renewable energy storage, an EV car charger, plus carbon free heating/cooling via eco-friendly ducted electric heat pumps powered by Green Mountain Power's carbon free grid. The Trillium Farmhouse offers a smart, flexible floor plan with welcoming curb appeal! Easy one-level living with 2 bedrooms, 2 baths and the option to finish the walkout lower level for an additional bedroom, bath and bonus room. The private rear deck is just off the family room, kitchen, and dining room. Relax, cook, and entertain in the large open kitchen with center Island with plenty of seating for all. Your new kitchen comes with granite or quartz counters, stainless appliances, and hardwood floors. The first-floor primary suite is expertly designed and appointed with a walk-in closet and en suite bath. Nestled in a wonderful established community with gorgeous landscaping, neighborhood parks, wooded trails. Convenient to work, schools, and shopping plus easy access to downtown Burlington, the Lake Champlain waterfront or the Green Mountains for year-round recreation. Pricing subject to change. Photos are likeness only
3D tour available! Luxurious, low-maintenance living awaits in this Finney Crossing carriage home! Be welcomed into the spacious open-concept main living area, featuring incredible year-round natural light, beautiful hardwood floors, 9-foot tray ceilings, gas fireplace, and access to back deck with views of Camel’s Hump and an awning. In the center of it all sits the stunning kitchen, which boasts granite countertops, a large island, stainless steel appliances, including a new LG dishwasher (2023), and access to the mudroom with walk-in pantry, laundry room, and entry to the 2-car garage with epoxy floors. Off the living space, find the relaxing primary suite, featuring an attached ¾ bathroom with custom-tiled shower, granite double vanity, and 2 custom walk-in closets. An additional bedroom, full bath, and office with new French doors and fresh paint (2023) complete the idyllic main level. Downstairs, enjoy the finished basement with 2 more bedrooms, one freshly painted in 2024, a ¾ bathroom, a bonus room, separate playroom, and plenty of storage space. Further features include hardwired security system, Nest thermostats & doorbell, central air, central vac, and more- see features sheet! Association amenities include HOA-managed exterior home maintenance, a clubhouse, pool, tennis court, and shared gardens. Located in a walkable neighborhood close to Williston shops, I-89, and just 15 minutes from Burlington, you won’t want to miss out on this impeccable single-level home!
Fantastic 4-bedroom home in the sought after Cider Mill neighborhood! The designated office space just off of the entryway has enough space for a large desk & seating area and is filled with light from the large windows. Just down the hallway is your open living room, kitchen and dining room where beautiful hardwood flooring flows throughout. In the living room, enjoy the warmth from your gas fireplace with updated tile surround. The kitchen offers sleek quartz countertops, white shaker cabinetry, tile backsplash, stainless steel appliances & a center island with seating space. A convenient mudroom with access to your 2-car garage is just off of the kitchen. Upstairs, you’ll find 3 bedrooms & 2 full bathrooms including a spacious primary suite with a walk-in closet, vaulted ceilings & an en suite bathroom. The stunning primary bathroom has quartz countertops on the double vanity, a tiled shower with a seamless glass door, soaking tub & large tile flooring. In the lower level of this home, you’ll find a wonderful family room, plenty of storage space, an additional bedroom and a ¾ bathroom with a tiled shower and roller glass door. Many recent updates throughout the home, including filtered lighting shades on both levels, add convenience and a modern appeal. Outside, relax and enjoy stargazing from your large back deck with space for your grill and outdoor dining set. Great location, tucked away but still close to many local amenities. Minutes to schools, shopping & I-89!
Highly sought after Five Sisters neighborhood. This well built, three bedroom Colonial has plenty of charm and character throughout. Nice covered front porch entry. The interior showcases a formal living room with hardwood floors and fireplace. The kitchen area is spacious and opens up to the formal dining room with custom built-in. There is a lovely three season porch off the kitchen that overlooks the south facing backyard. Upstairs you'll find three good sized bedrooms and full bath. The attic is partially finished with skylights and built-ins. The walk out basement has plenty of additional space for storage. Convenient attached garage. Phenomenal south end Burlington location that is walking distance to downtown, UVMMC, lake Champlain, Calahan Park and schools.
© 2024 Northern New England Real Estate Network, Inc. All rights reserved. This information is deemed reliable but not guaranteed. The data relating to real estate for sale on this web site comes in part from the IDX Program of NNEREN. Subject to errors, omissions, prior sale, change or withdrawal without notice.


